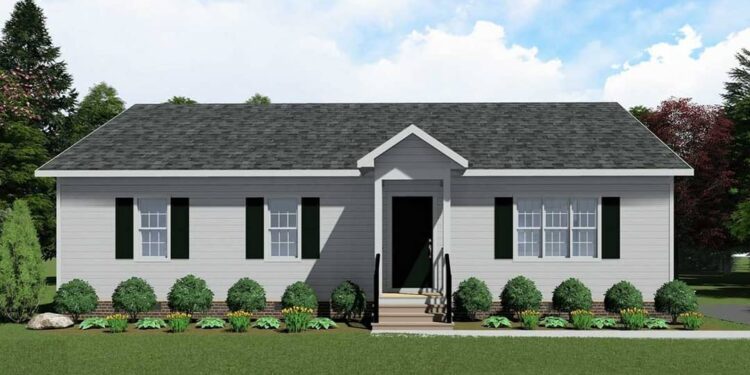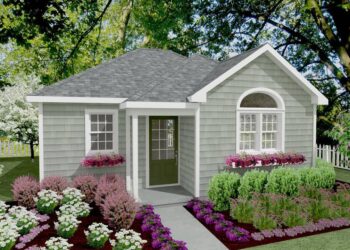This graceful ranch-style home offers approximately **1,260 heated square feet**, thoughtfully arranged to include **3 bedrooms** and **2 full baths**, perfect for a small family or empty-nesters seeking space and comfort.
Floor Plan:
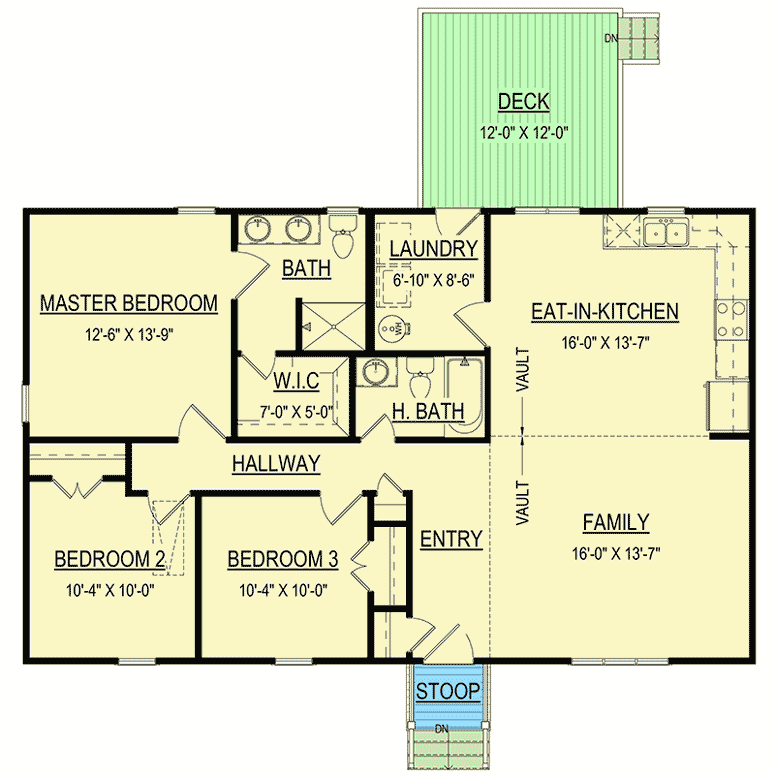
Exterior Design
The home presents a welcoming façade with classic clapboard siding, a covered walk-up front entry and modest 45′ wide × 28′ deep footprint, making it suited to many lot sizes. 1
The roof uses a primary pitch of 7:12 with a secondary 8:12, anchored by 2×4 exterior wall framing, delivering traditional appeal and practical construction. 2
A large back deck (144 sq ft) extends living outdoors, providing space for casual entertaining or relaxing in the open air. 3
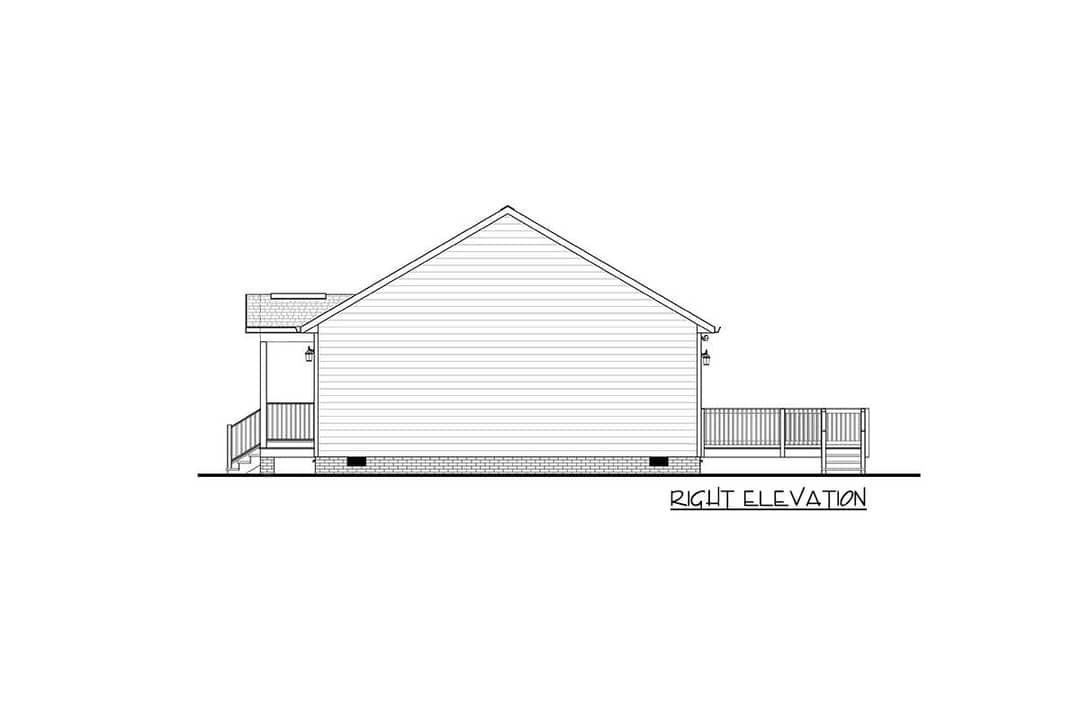
Interior Layout & Flow
Inside, a vaulted family room greets you—creating a sense of spaciousness even in modest square footage. 4
The kitchen and dining area are conveniently located for everyday living and host-friendly gatherings, with efficient sight-lines through the common space. The central hall organizes traffic flow, keeping bedrooms separated for privacy. 5
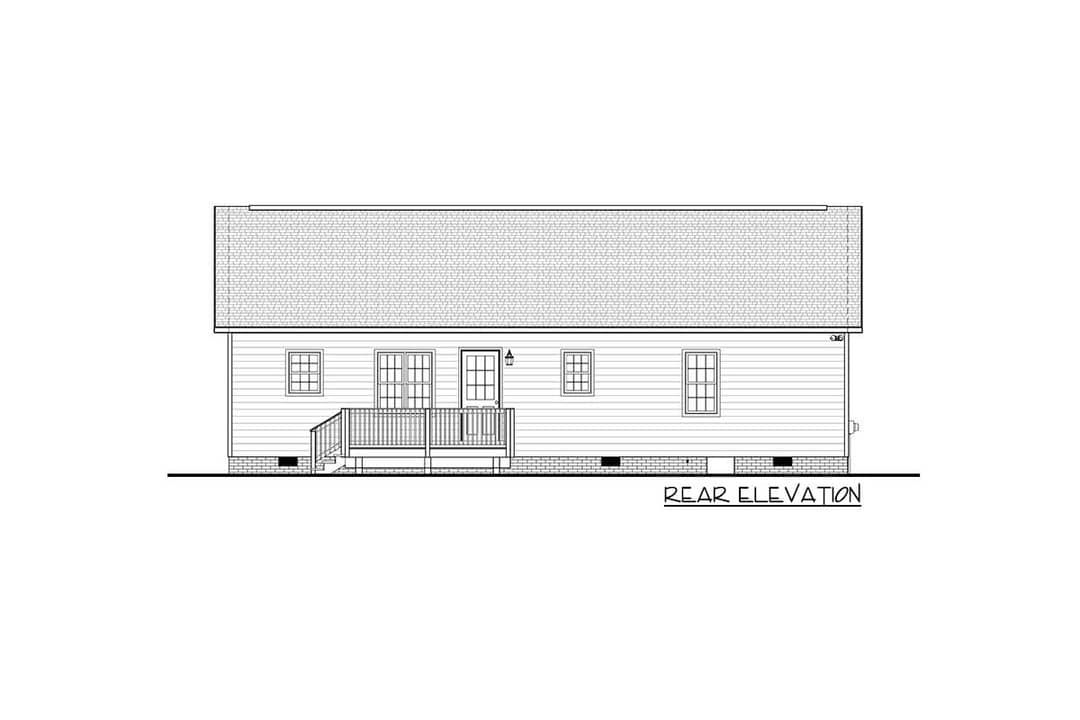
Bedrooms & Bathrooms
On one side of the hallway sits the master suite, featuring a four-piece bath with walk-in shower and a roomy walk-in closet—offering comfort and retreat. 6
Across the hall are two additional bedrooms served by a full bath—ideal for children, guests or a flexible office/guest combination. 7
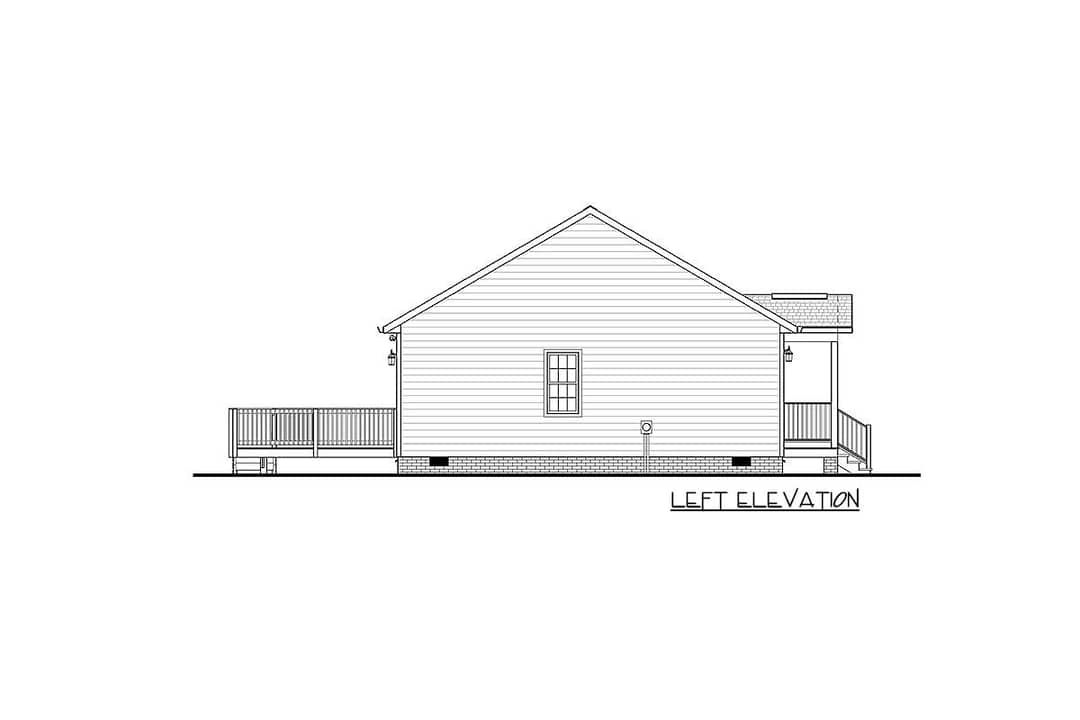
Living & Dining Spaces
The vaulted family room encourages relaxed gatherings while maintaining visual connection with dining and kitchen zones. This open feel supports modern living without wasting space.
The dining area is near the kitchen, simplifying meal prep and service, and the nearby deck access helps blend indoor and outdoor lifestyles seamlessly.
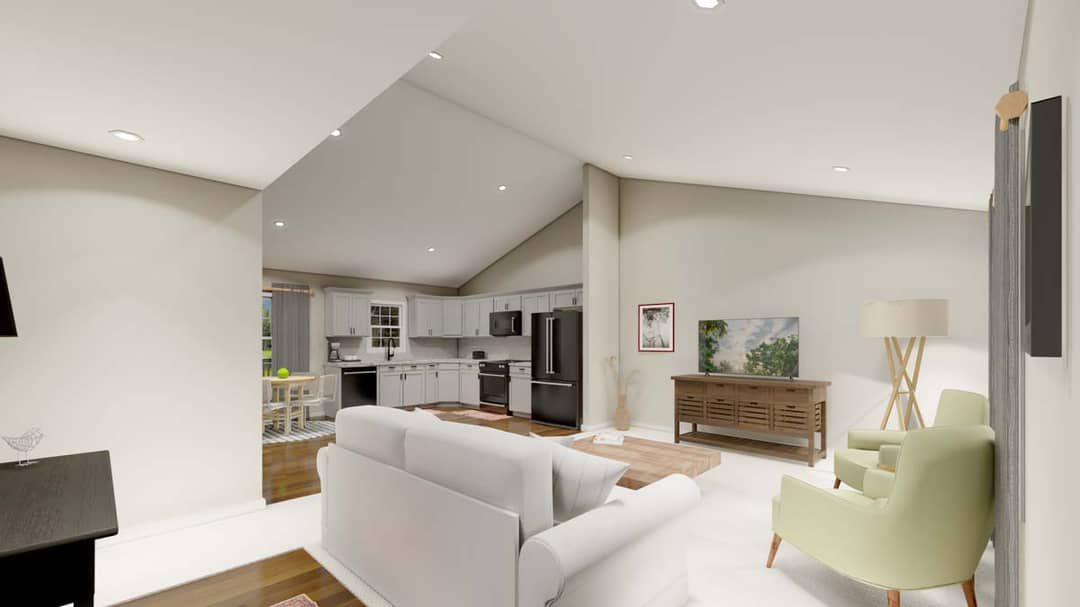
Kitchen Features
The eat-in kitchen sits front and center of the home’s activity with efficient layout and direct access to dining. While particular fixture details aren’t specified in the summary, the plan’s scale and flow suggest ample function and thoughtful storage.
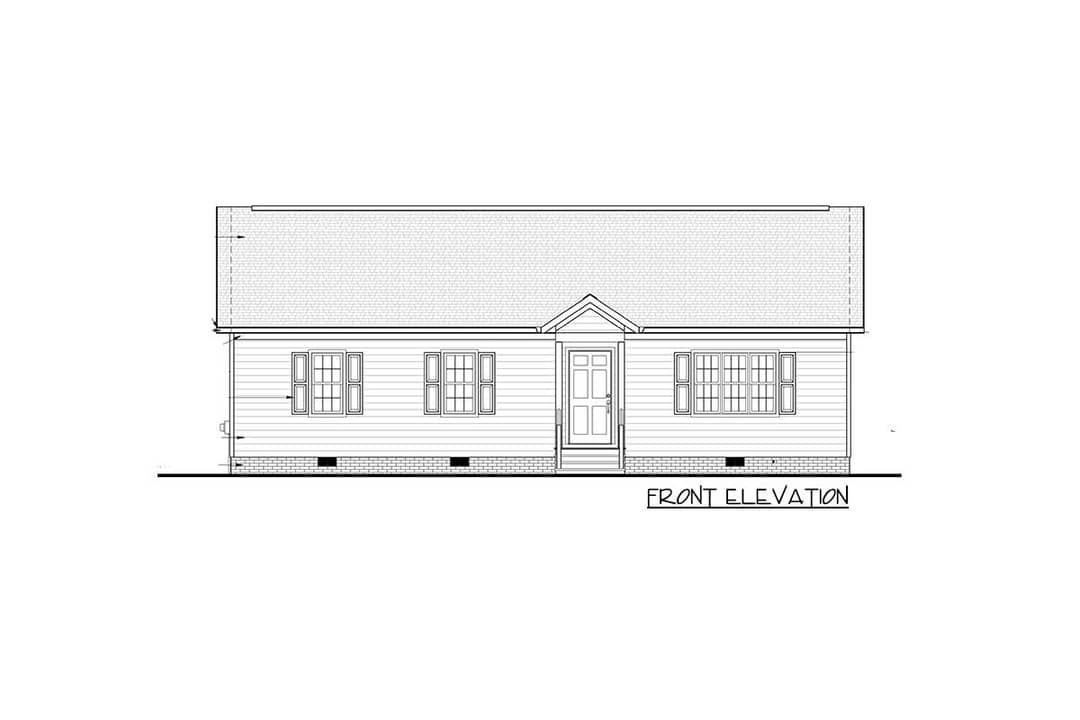
The adjacency of kitchen, dining and living spaces streamlines circulation and supports interaction, making the home feel larger than its size might initially suggest.
Outdoor Living
The back deck spans a generous area and offers an extension of the living space—a valuable asset for everyday relaxation or social occasions in a ranch home. 8
Similarly, the covered front entry porch adds character and a welcoming transition from outdoors to indoors—a detail often overlooked in smaller homes—but well executed here.
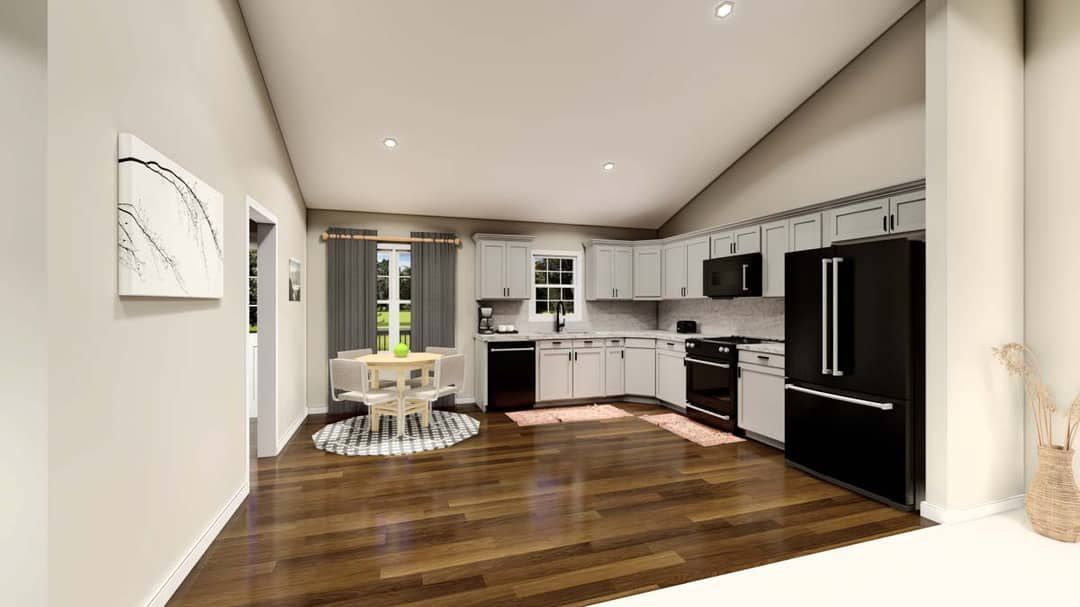
Construction & Efficiency Notes
The house’s compact footprint and single-story design support cost-effective construction, reduced maintenance and simple utility runs. Spanning only 45′ × 28′, the home uses less exterior wall and roof area relative to many larger plans. 9
With the bedrooms clustered along one wing and common areas in the center, plumbing and mechanical distribution stay efficient—boosting both build ease and long-term running cost potential.
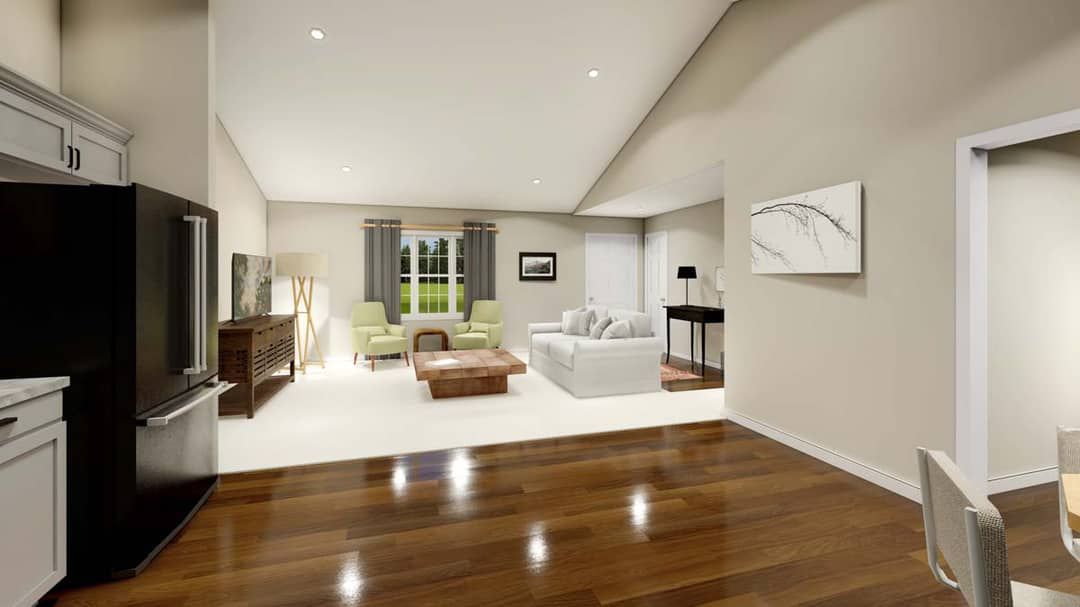
Estimated Building Cost
The estimated cost to build this home in the United States ranges between $200,000 – $275,000, depending on region, site conditions, finish level and builder labor.
Why This Plan Works
This plan blends traditional aesthetic, excellent layout efficiency and smart outdoor integration—all within a manageable size. The split-bedroom design ensures privacy, the vaulted family room adds volume, and the deck invites outdoor living without needing a massive footprint.
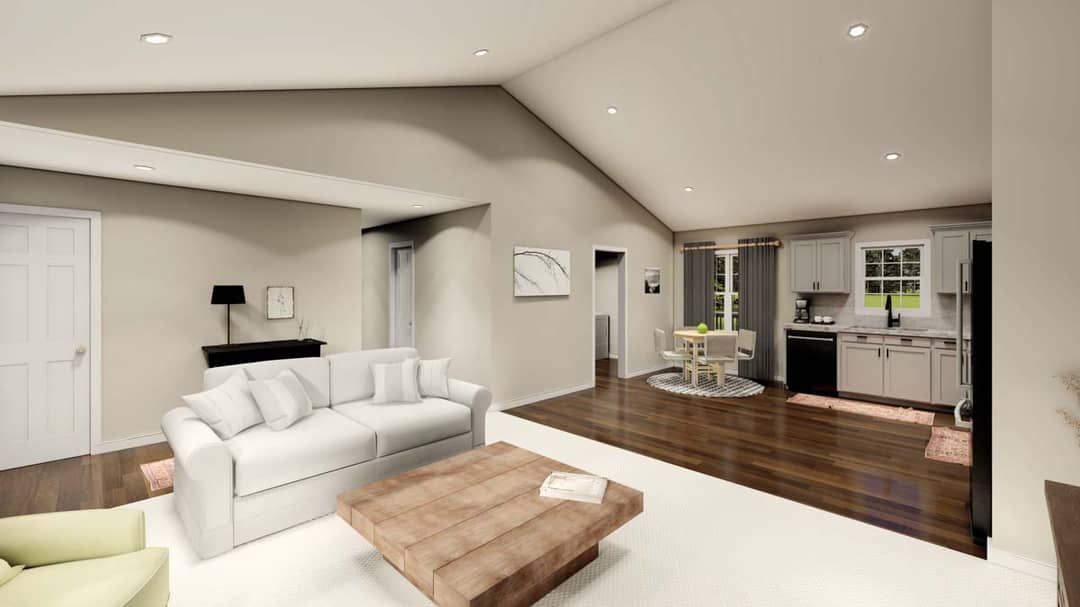
If you’re looking for a home that balances charm, practicality and thoughtful design—without excess—this ranch plan offers a compelling package. It’s ideal for downsizing, starting out or building smart for the long term.
“`10
