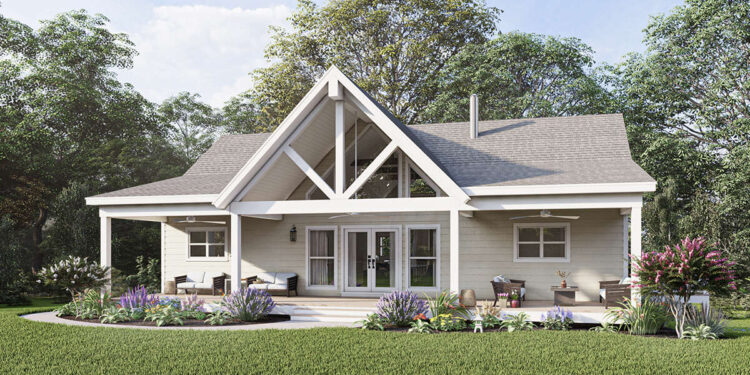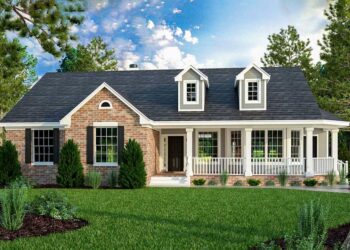This stylish mountain-style single-level home delivers approximately **1,500 heated square feet**, arranged with **2 bedrooms** and **2 full bathrooms**, configured for comfort and scenic living.
Floor Plan:
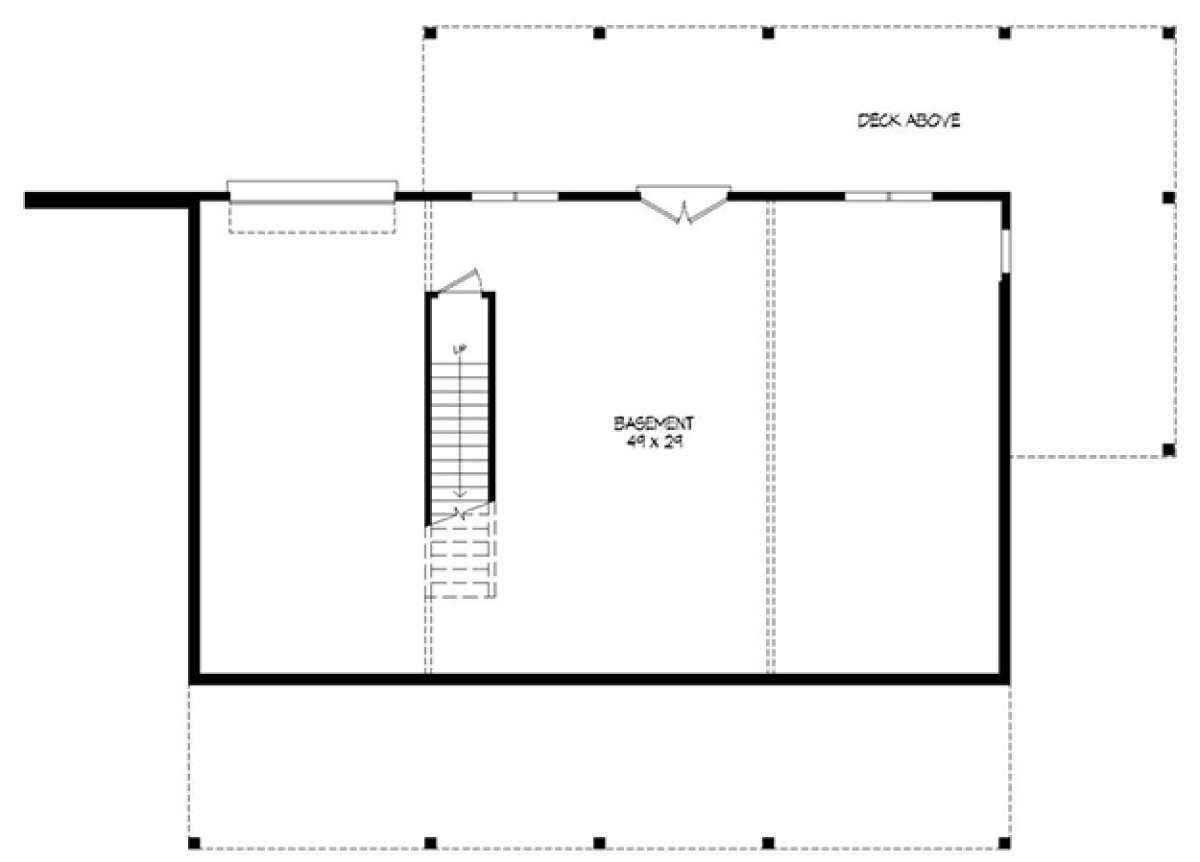
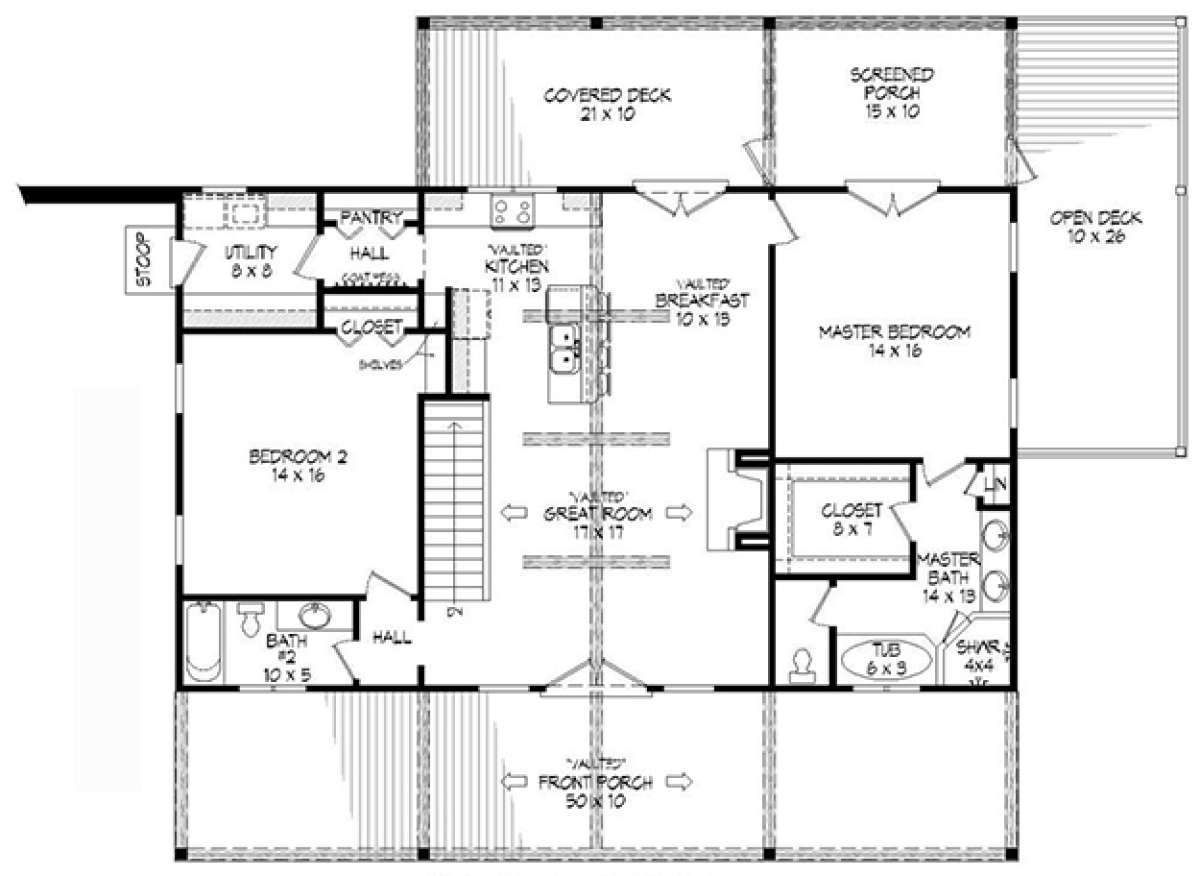
Exterior Design
The façade spans **60′ wide × 50′ deep**, providing an expansive yet manageable footprint for alpine or countryside settings. 1
A full-width vaulted front porch with exposed open gable, stately columns and symmetrical windows sets a dramatic mountain home tone. 2
The main roof rises to about 20′-5″ at its apex and the framing is standard 2×4 wood (with optional 2×6 upgrade).
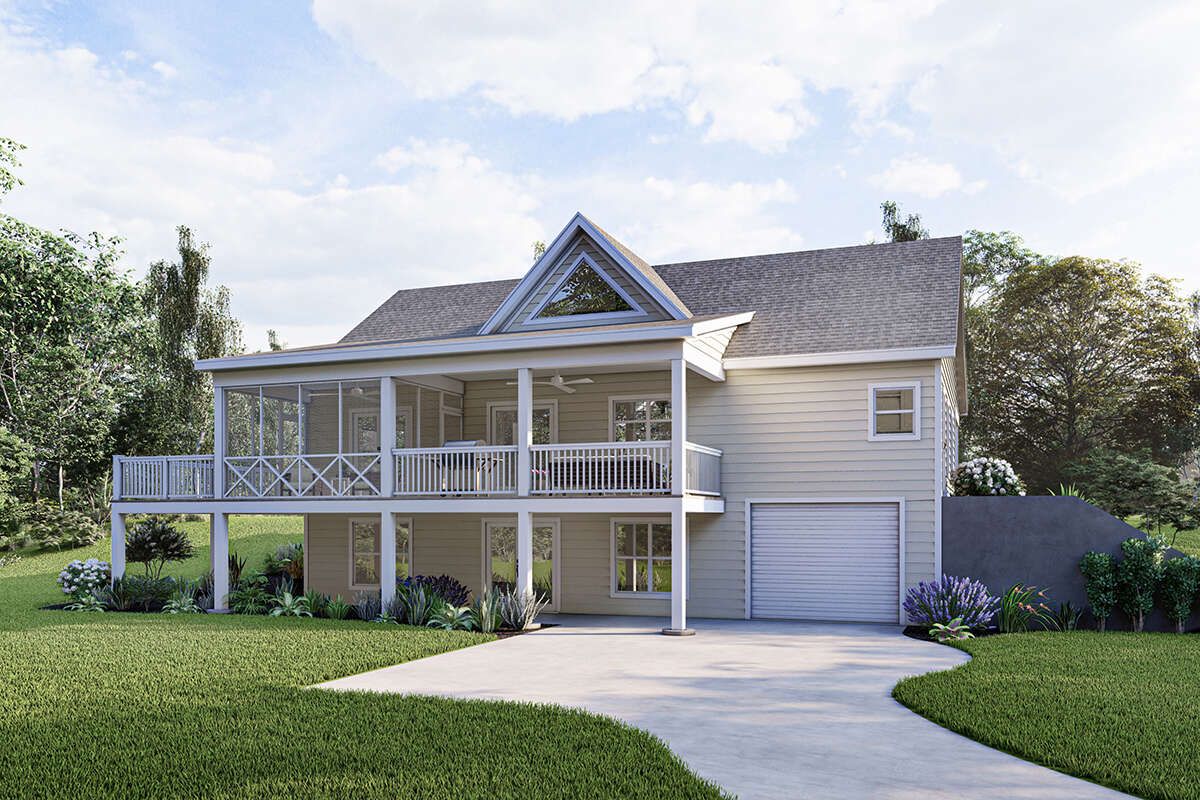
Interior Layout & Flow
The great room anchors the home and includes a fireplace; from there one transitions seamlessly into the breakfast nook and kitchen. French doors from the breakfast area give access to the covered rear porch, screened porch and open deck. 5
The layout uses a split-bedroom configuration: the master retreat is on one side, while the second bedroom is opposite the common spaces—maximizing privacy and livability. 6
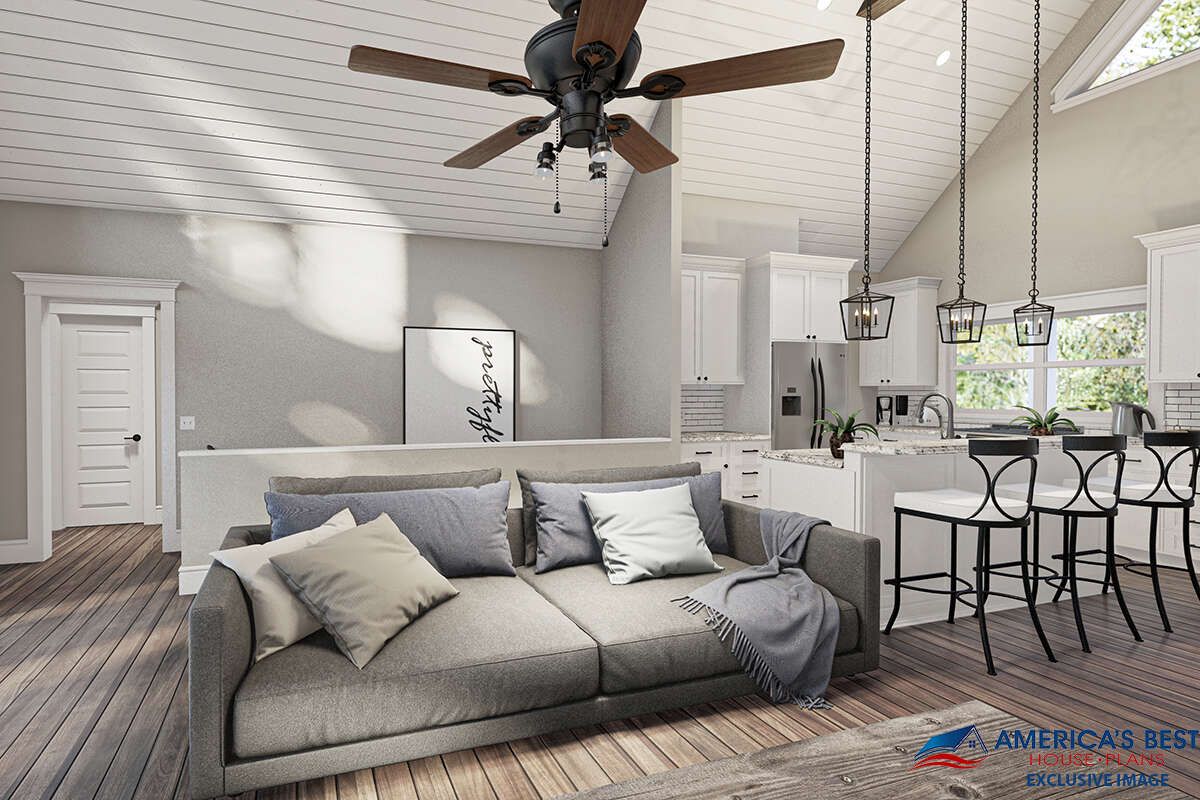
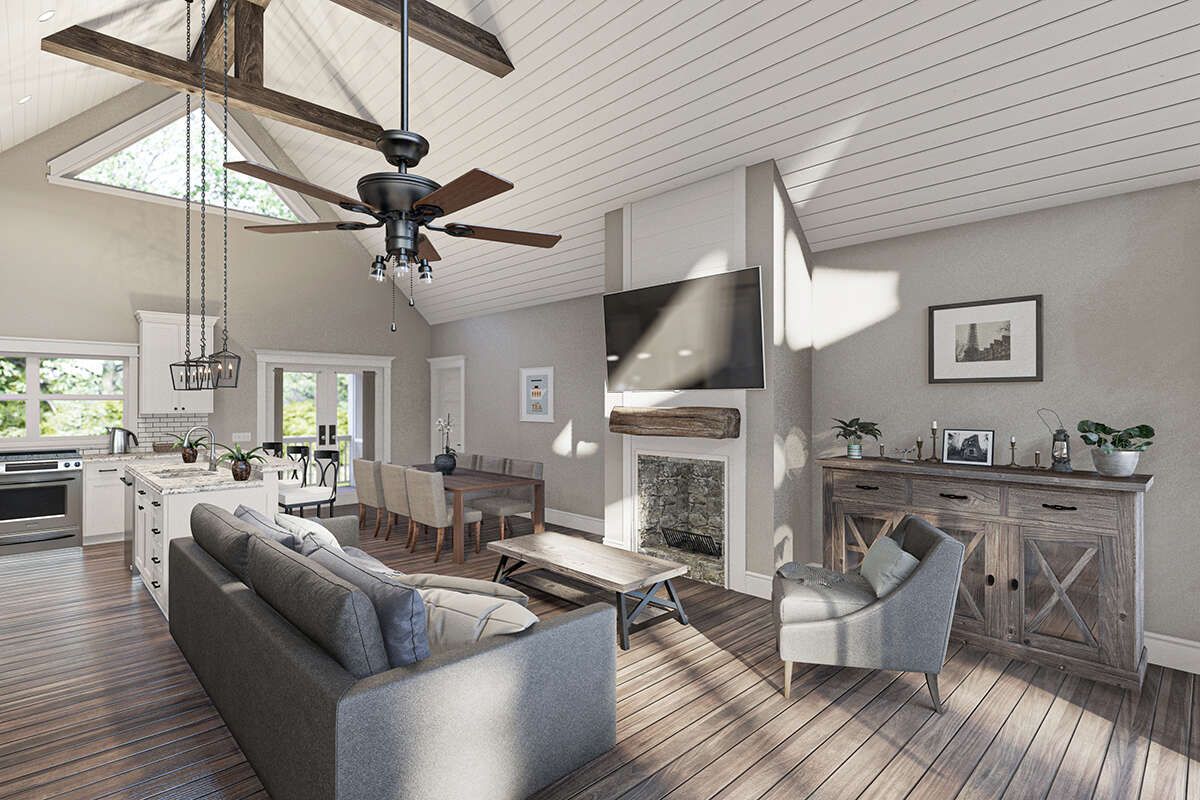
Bedrooms & Bathrooms
The master suite offers generous space, a walk-in closet, and direct access to the screened porch—enjoying views and outdoor connectivity. 7
The second bedroom is equally roomy, with ample closet space and nearby access to a full bathroom with tub/shower combo. 8
Living & Dining Spaces
The vaulted great room, anchored by the fireplace, serves as the central gathering point. The high ceiling adds drama, while maintaining human-scale comfort.
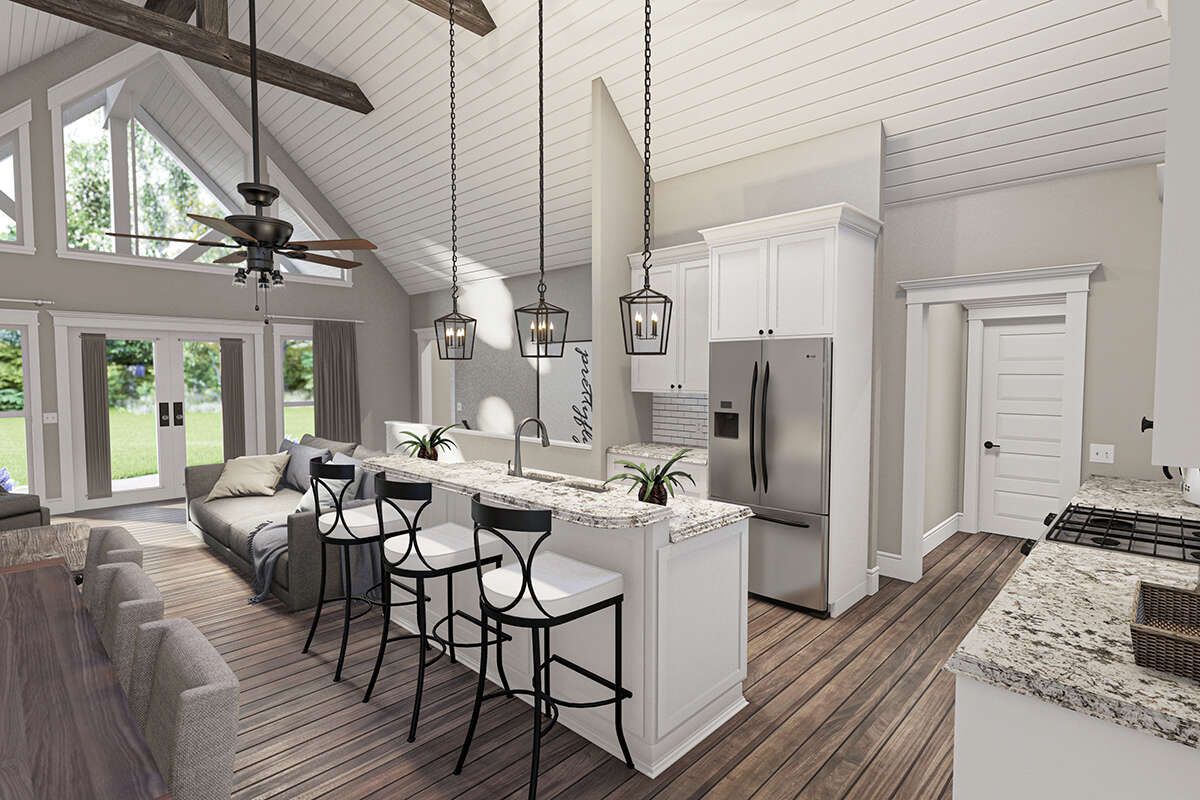
Dining is comfortably positioned adjacent to the kitchen and the outdoor doors, facilitating indoor-outdoor living and entertaining in mountain or forest settings.
Kitchen Features
The kitchen sits near the back of the home and is designed with functionality in mind—easy access to pantry, laundry/mud room, and outdoor transition. 9
Though not specified in exhaustive detail, the arrangement supports modern living: a consolidated work zone, direct access to common spaces, and adjacency to exterior doorways for convenience.
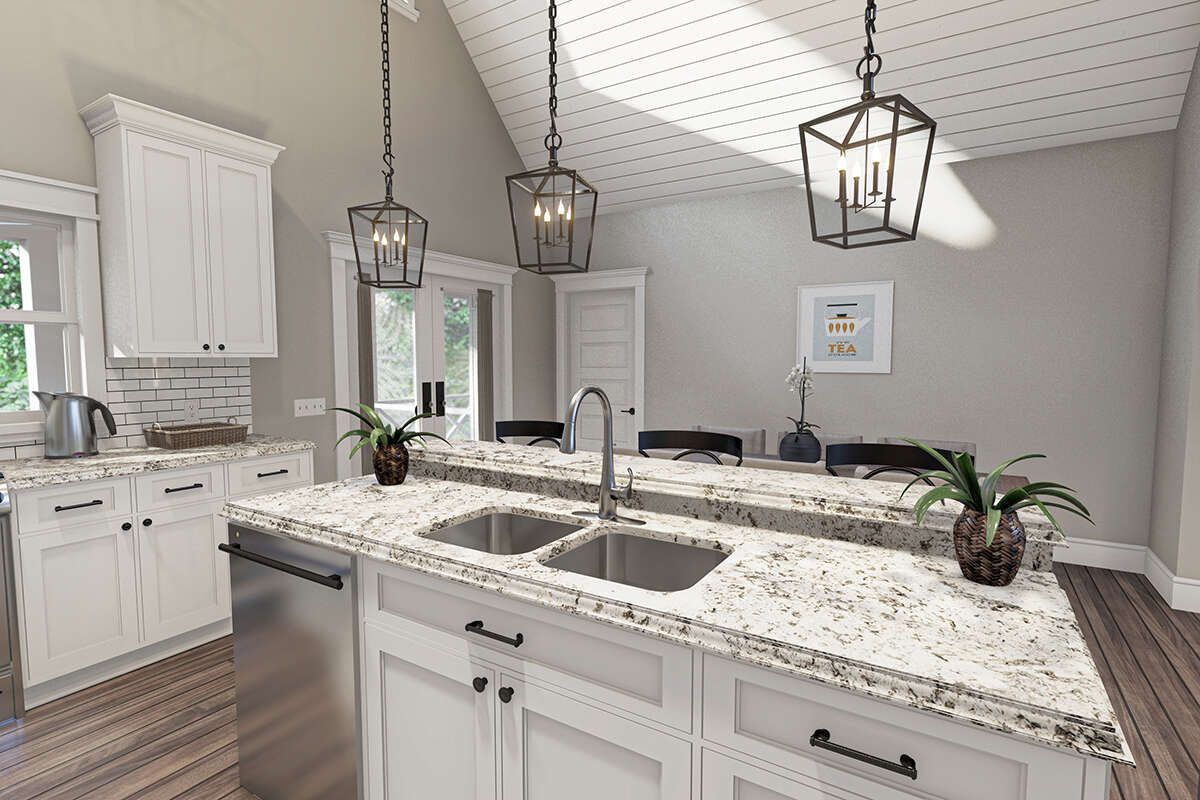
Outdoor Living
The covered rear porch, screened porch, and open deck combine to offer substantial outdoor living space—ideal for taking in views, grilling, or relaxing after a hike or day out. 10
The front full-width porch provides classic mountain home curb appeal and a place for porch-living in the mornings or evenings.
Construction & Efficiency Notes
Because the home is single-story and compact in footprint, construction is simplified. The vaulted ceilings add volume but the efficient plan, limited exterior wall length and generous porches keep materials and labor reasonable. 11
The foundation is drawn for a walk-out basement as standard, with options for slab or crawlspace—providing flexibility depending on lot and terrain. 12
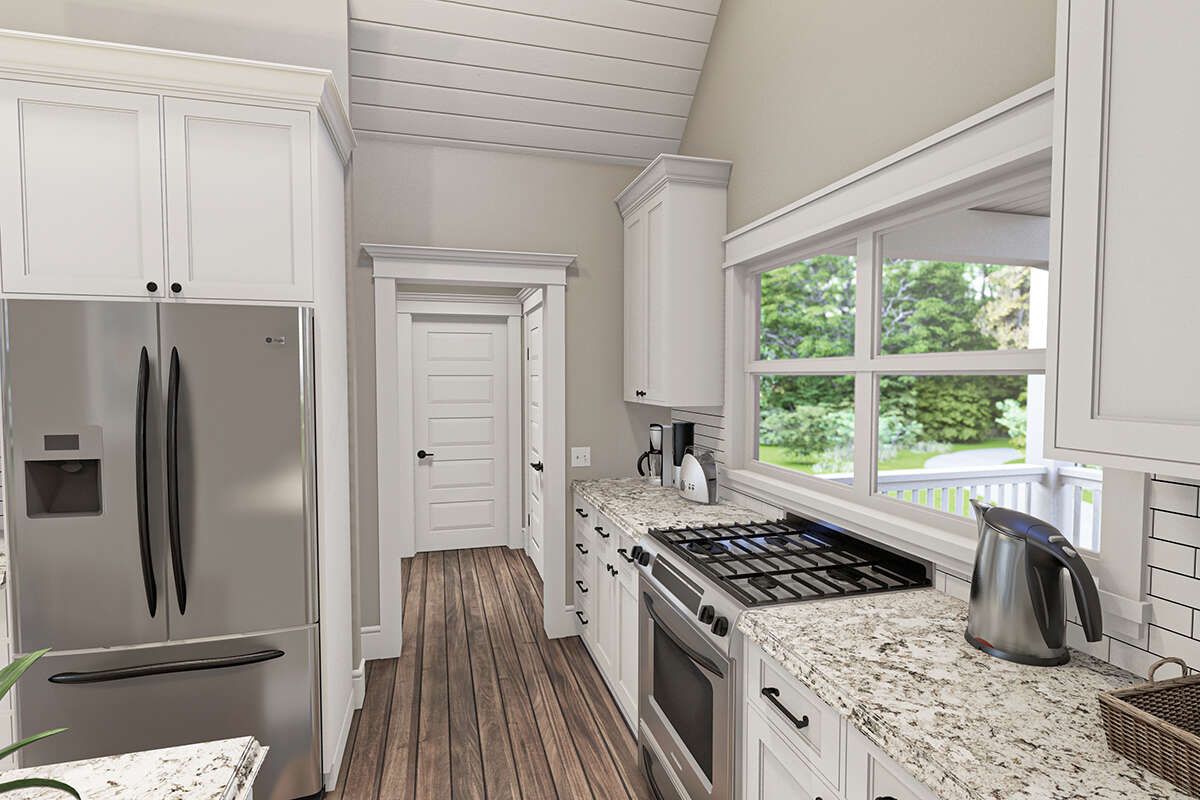
Estimated Building Cost
The estimated cost to build this home in the United States ranges between $225,000 – $300,000, depending on region, site conditions, finish level and structural upgrades.
Why This Plan Works
This mountain-style home manages to feel substantial and dramatic, while remaining efficient in size and layout. Its open vaulted great room and expansive porches give that “big cabin out in the woods” feel, yet the overall size keeps construction and maintenance reasonable.
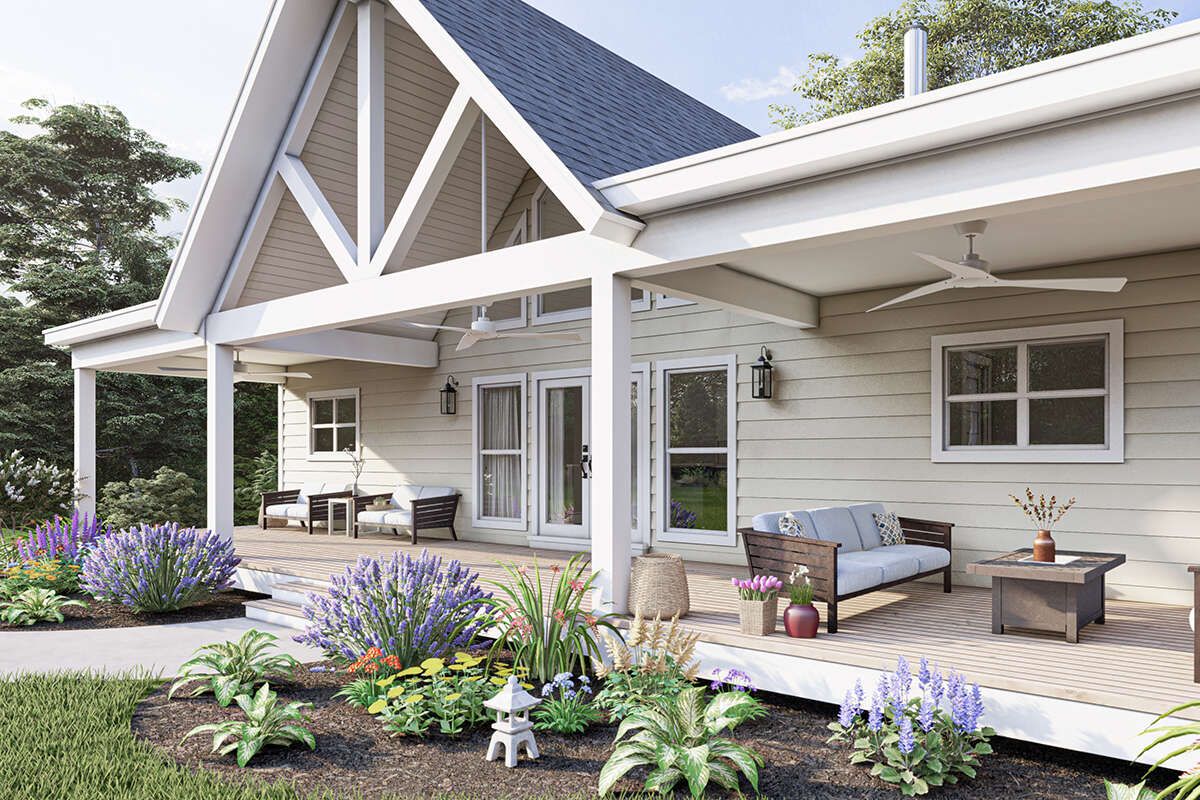
If you’re looking for a home that blends nature-connected outdoor living, dramatic interior volume and a straightforward, efficient layout, this plan presents a very strong option for couples, small families or vacation home settings.
“`13
