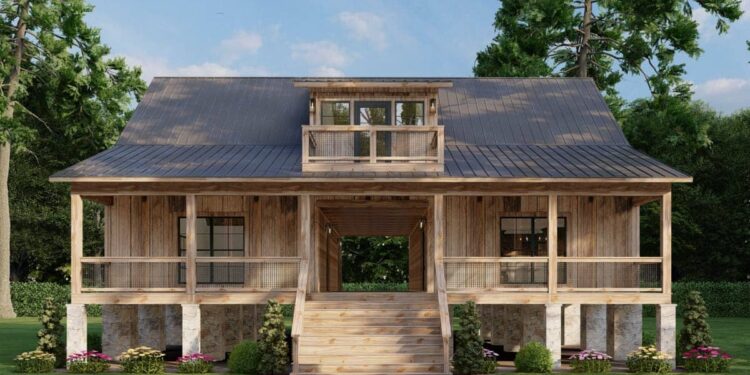This charming two-story country cabin offers approximately 2,506 square feet of heated living space across 3 bedrooms and 2.5 bathrooms, wrapped by an expansive covered porch (~941 sq ft) and anchored by a central dog-trot breezeway.
Floor Plan:
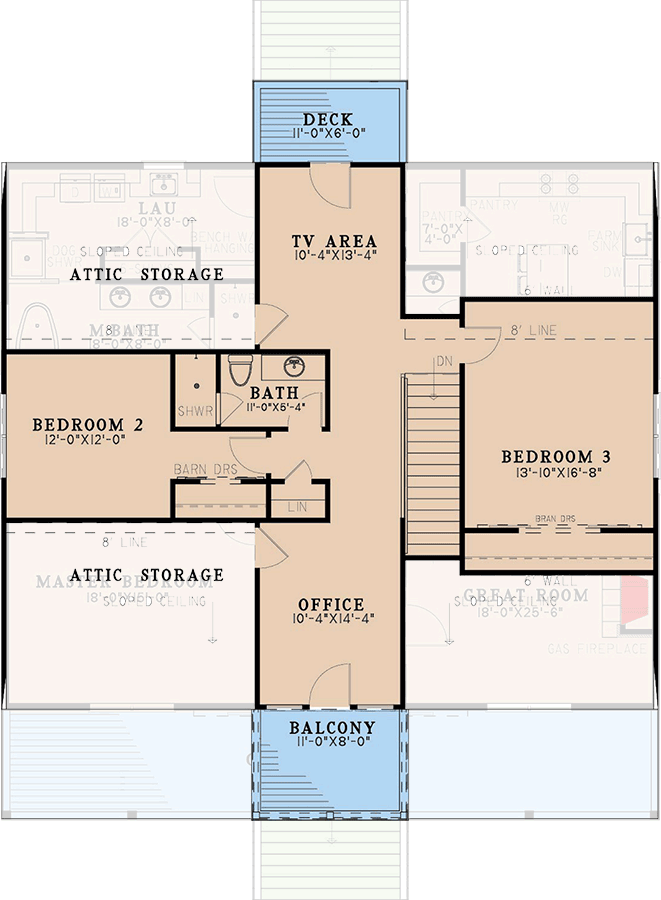
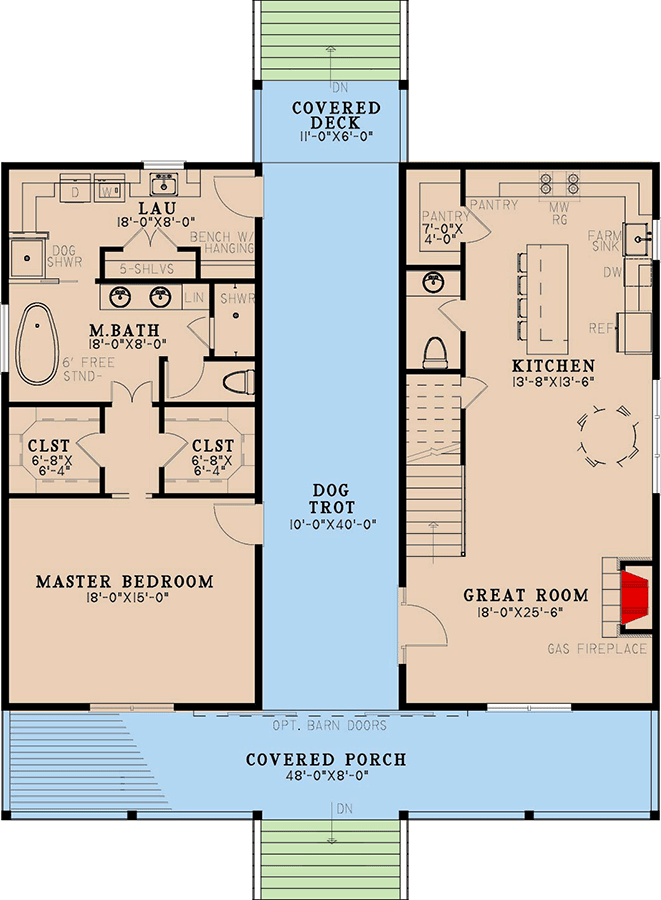
Exterior Design
The façade presents a rustic cabin aesthetic with 2×6 exterior wall framing, classic gable proportions and deep overhangs. The footprint spans roughly 48′-0″ wide and 54′-0″ deep with a maximum ridge height of 24′-4″. 1
A standout feature is the central breezeway (dog-trot) that splits the home into two wings—ideal for both airflow and generous porch access. The 941 sq ft of porch area further enhances outdoor living, making this design perfect for a wooded, rural or semi-mountain setting. 2
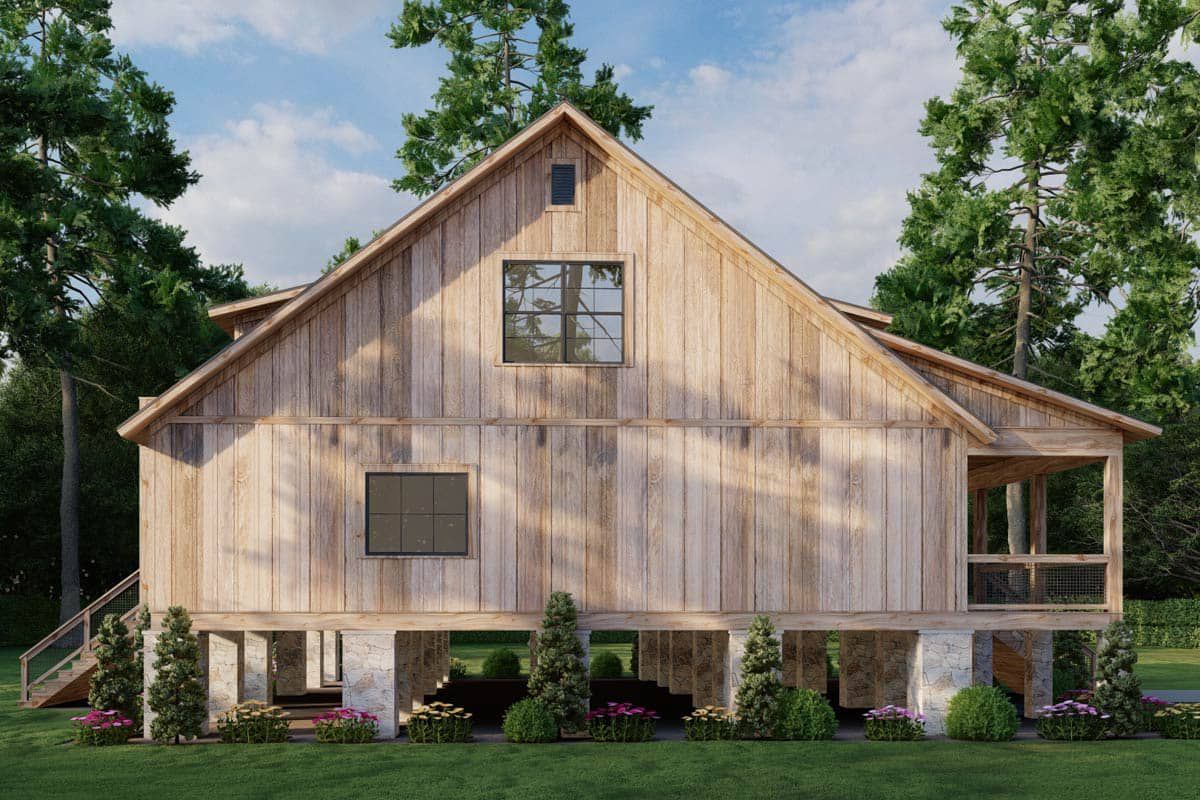
Interior Layout & Flow
On the main level (≈1,519 sq ft) you enter into an open living area that flows to the dog-trot breezeway and porch beyond. This hub connects the shared living zones with the more private bedroom wing—allowing for casual circulation and immersive outdoor views. 3
The upper floor (≈987 sq ft) offers loft space or additional living zones overlooking the breezeway or exterior porches—bringing an extra layer of flexibility to the cabin layout. 4
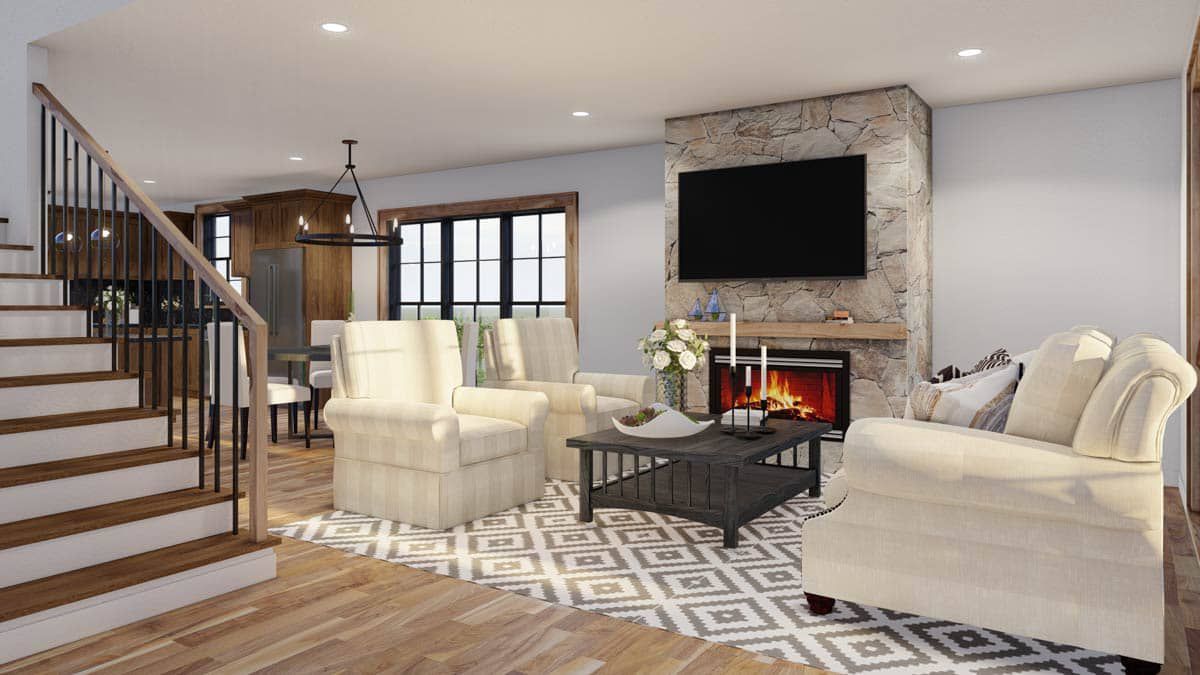
Bedrooms & Bathrooms
The home features three bedrooms: the primary suite is likely on the main floor for accessibility, while the second floor accommodates additional bedrooms or loft conversions—making the plan well-suited for family, guests or flexible usage.
With 2 full bathrooms plus a half bath, the layout supports both everyday convenience and guest comfort without sacrificing space efficiency. Bathroom locations are well-clustered near the wings, helping minimize plumbing runs and circulation waste. 5
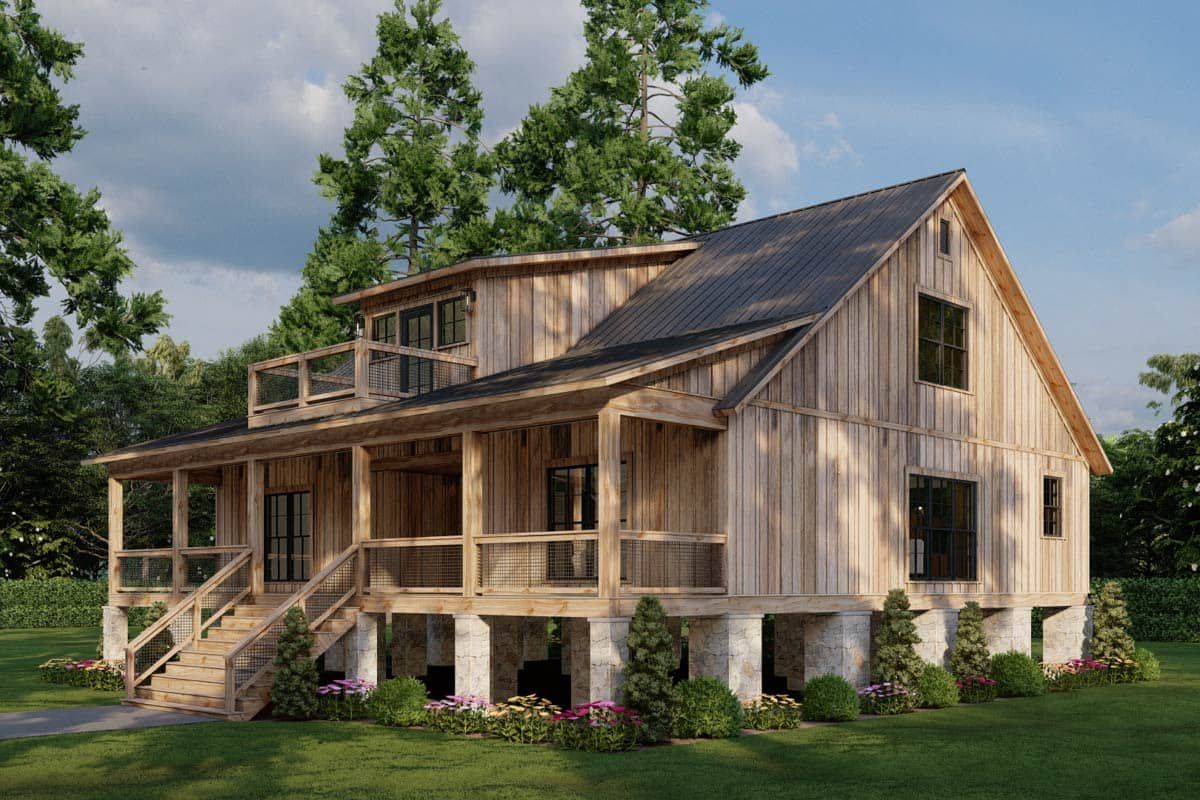
Living & Dining Spaces
The heart of the home is the open living/dining/kitchen zone, oriented toward the dog-trot and rear porch to draw nature inward. The vaulted or standard ceiling height (9′ on main, 8′ upstairs) keeps the space comfortable while maintaining cabin scale. 6
The dining area positions adjacent to both the kitchen and outdoor porch, supporting casual meals, entertaining and indoor-outdoor transition seamlessly.
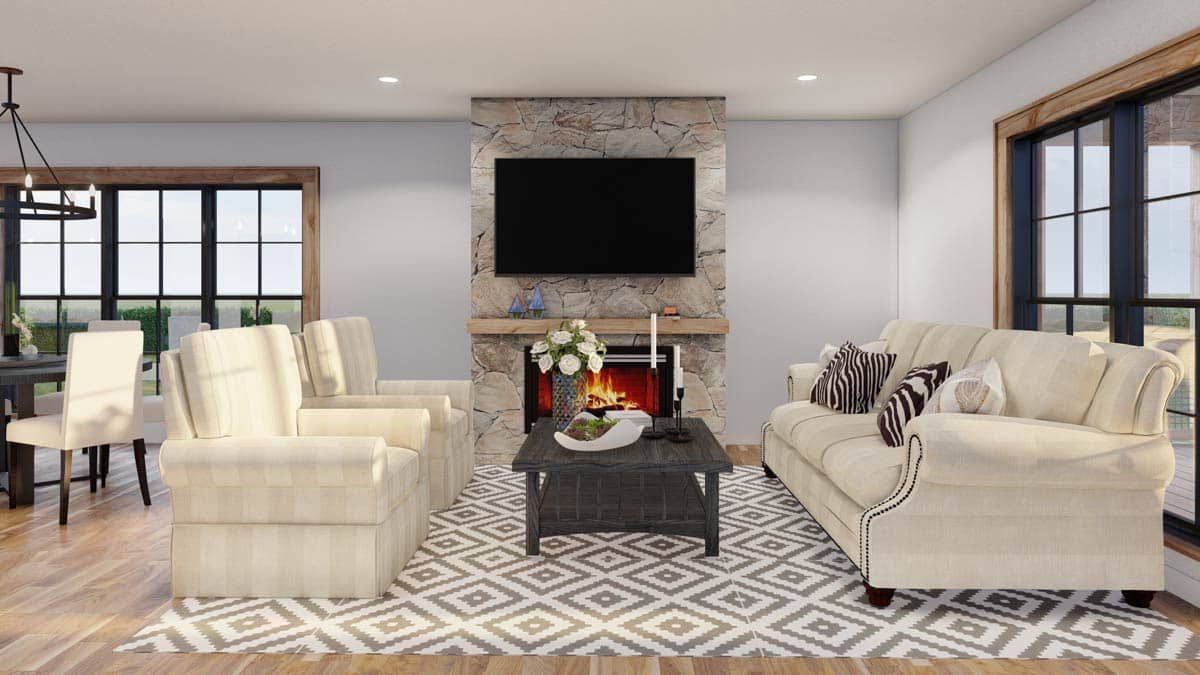
Kitchen Features
Though specific appliance layouts aren’t detailed in the summary, the plan supports a kitchen positioned near the living area and breezeway for efficient circulation. A walk-in butler pantry and mudroom are listed among the plan’s special features—adding convenience and storage capacity. 7
This adjacency of service-zones helps keep the living area clean and free from clutter, which is ideal in a cabin setting where natural materials and simplicity are key.
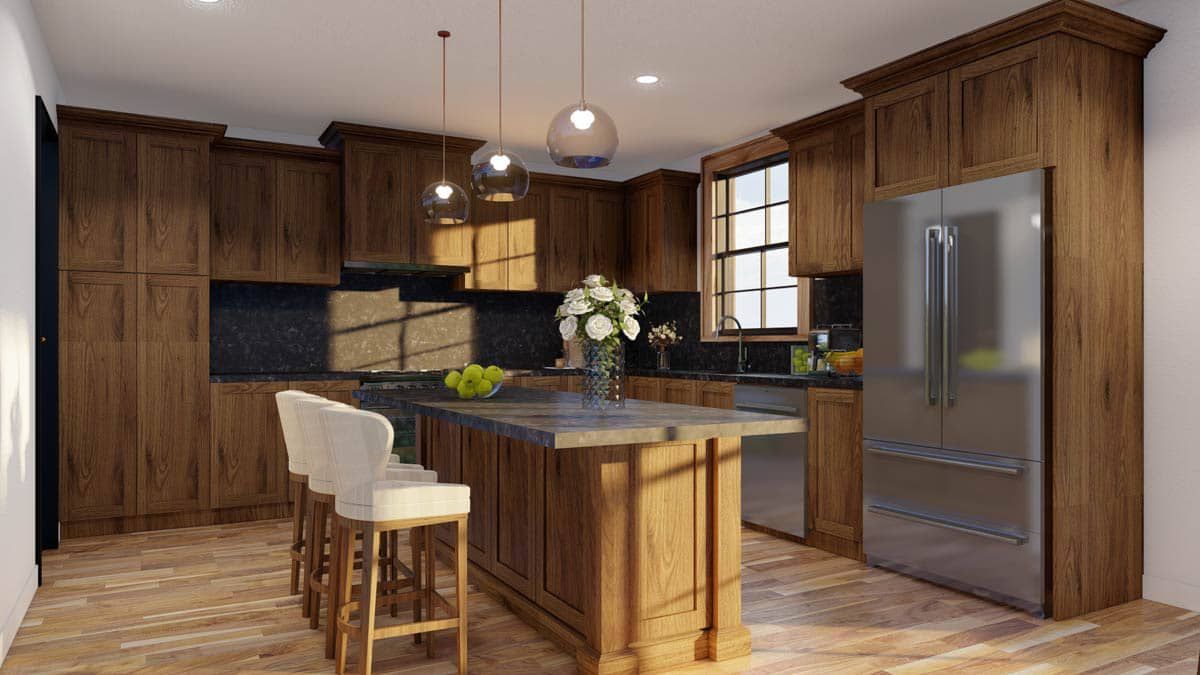
Outdoor Living (Porch, Breezeway & Dog-Trot)
At approximately 941 sq ft, the wrap-around porch (and central dog-trot) becomes a major asset. It provides shaded outdoor seating, circulation and weather protection—all while treating the home’s outdoor space as an extension of the interior. 8
The central dog-trot is more than aesthetic: it brings a breezeway effect for natural ventilation, a hallmark of traditional dog-trot architecture and highly desirable in warmer or seasonal climates. 9
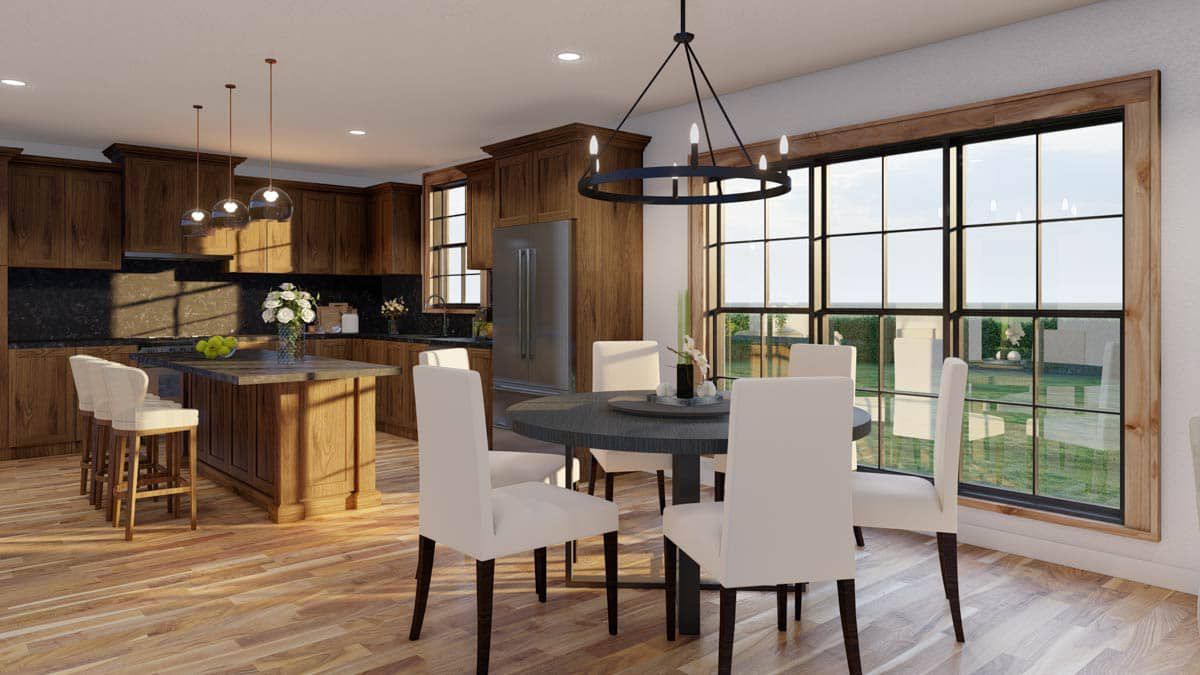
Garage & Storage
The summary doesn’t list a dedicated garage, but the plan includes storage and flex-room features such as a butler pantry, mudroom and loft—giving you practical zones for gear, storage and alternative uses. 10
Closets and transitional spaces are logically located near the bedrooms, kitchen and exterior entries—reducing wasted circulation and preserving the cabin’s footprint efficiency.
Construction & Efficiency Notes
The home’s foundation is a crawl type with 2×6 exterior walls—an indication of better insulation potential and structural robustness in wooded or rural conditions. 11
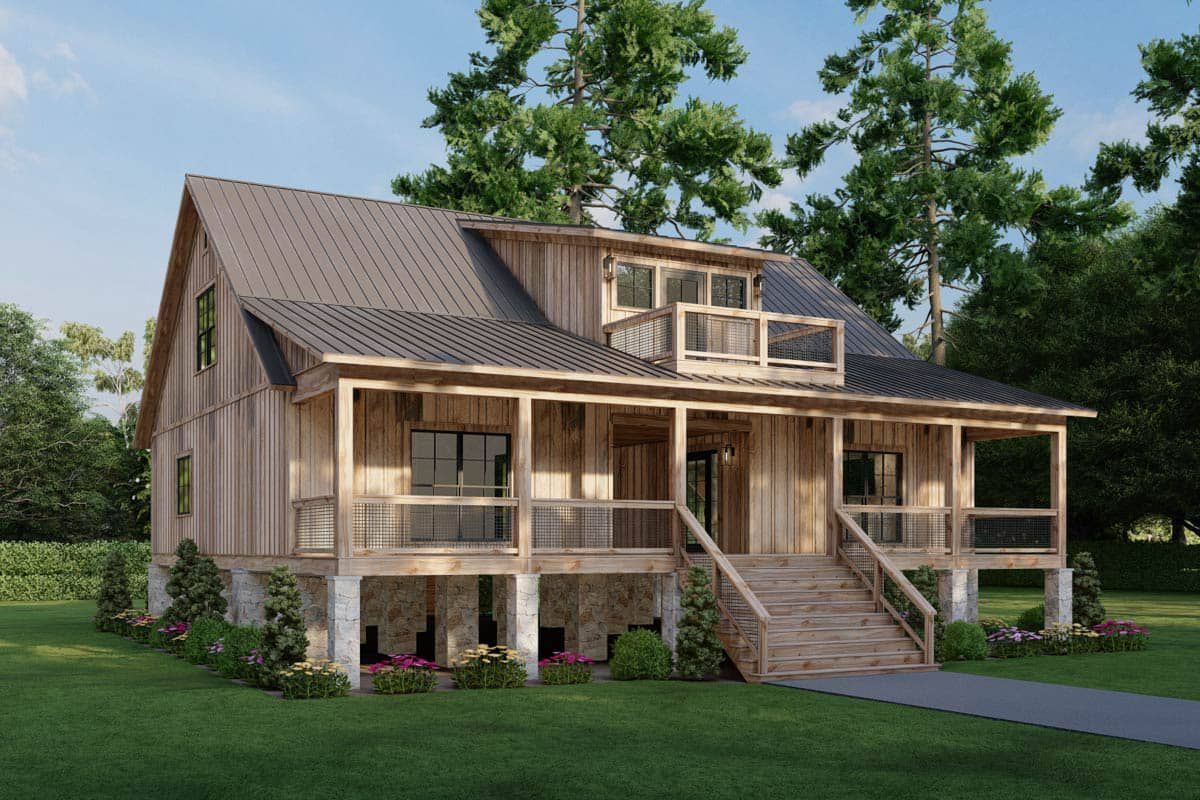
The dog-trot and porch design naturally promote cross-ventilation and passive comfort. While the ceiling heights are modest (9′/8′), the openness of the breezeway and strong outdoor-indoor connection compensate for volume loss—ideal for a cabin aesthetic without wasted space.
Estimated Building Cost
The estimated cost to build this home in the United States ranges between $325,000 – $425,000 USD, depending on region, materials selections, site complexity (wooded/remote lot) and finish level.
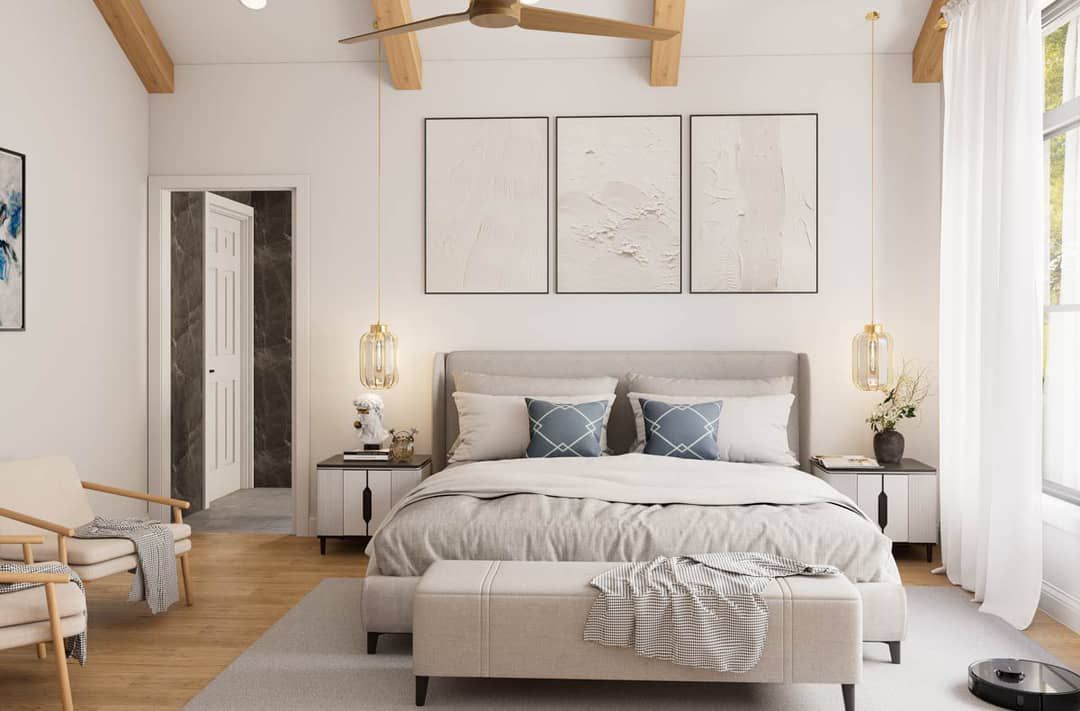
Why This Plan Works
Plan 70916 MK delivers cabin character, smart layout and outdoor connection in a compact yet comfortable footprint. The dog-trot breezeway is both architectural and functional—giving natural airflow, porch integration and a strong social axis.
Whether for full-time living, vacation use or as a weekend retreat, this plan hits a sweet spot: three bedrooms, generous porch, and the feel of a lodge without oversized cost or inefficient area. If you’re looking for something that feels rustic yet refined, intimate yet flexible—this one stands out.
“`12
