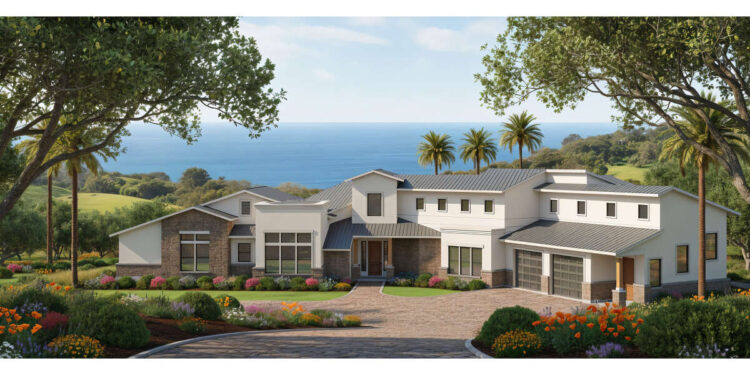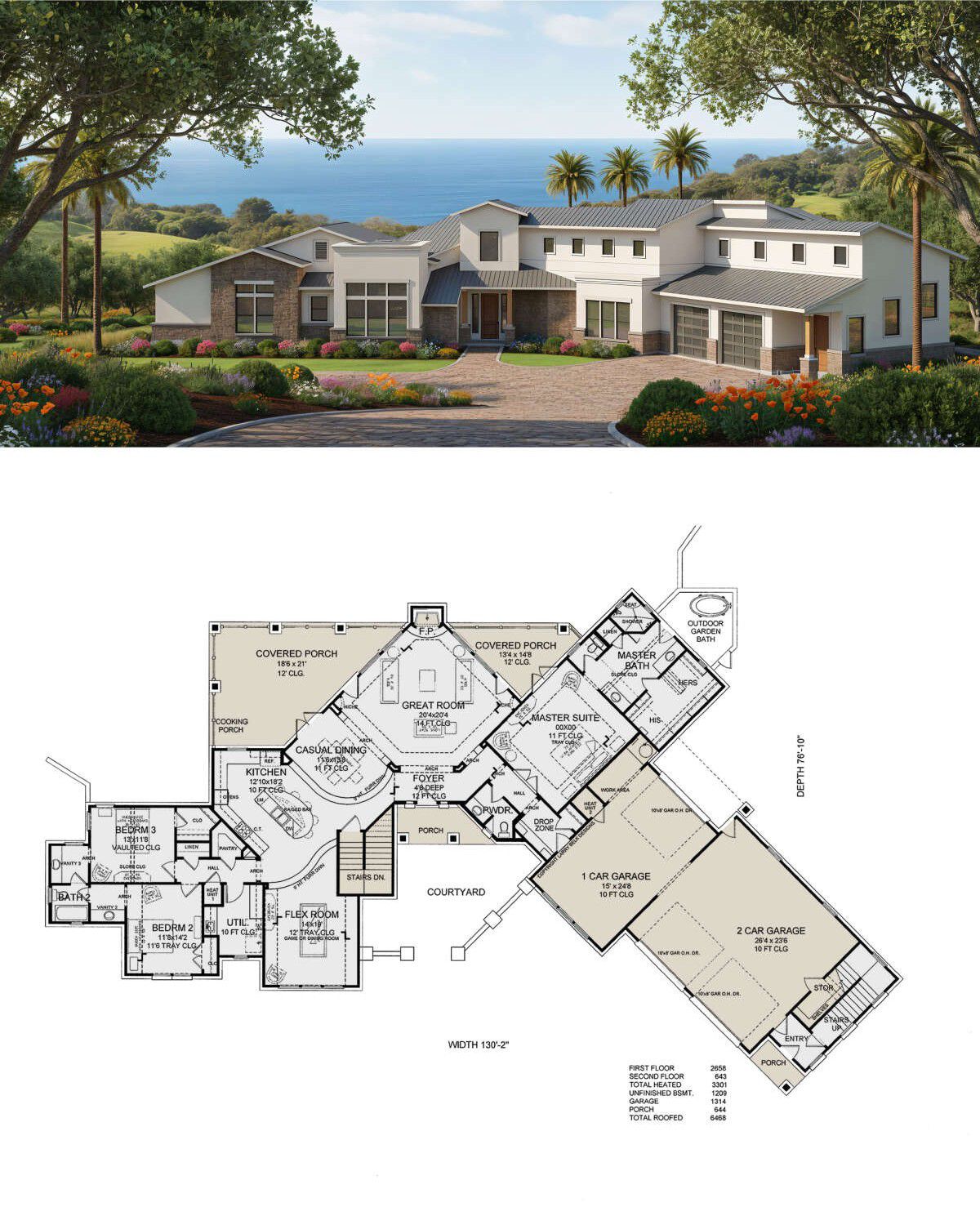Step into this striking contemporary home offering approximately 3,301 sq ft of thoughtfully designed space, flexible for 3 to 5 bedrooms and featuring 3 full baths.
With its bold façade, deep width (~130′), and depth (~76′), it’s designed for modern living with an eye for sharp aesthetics.
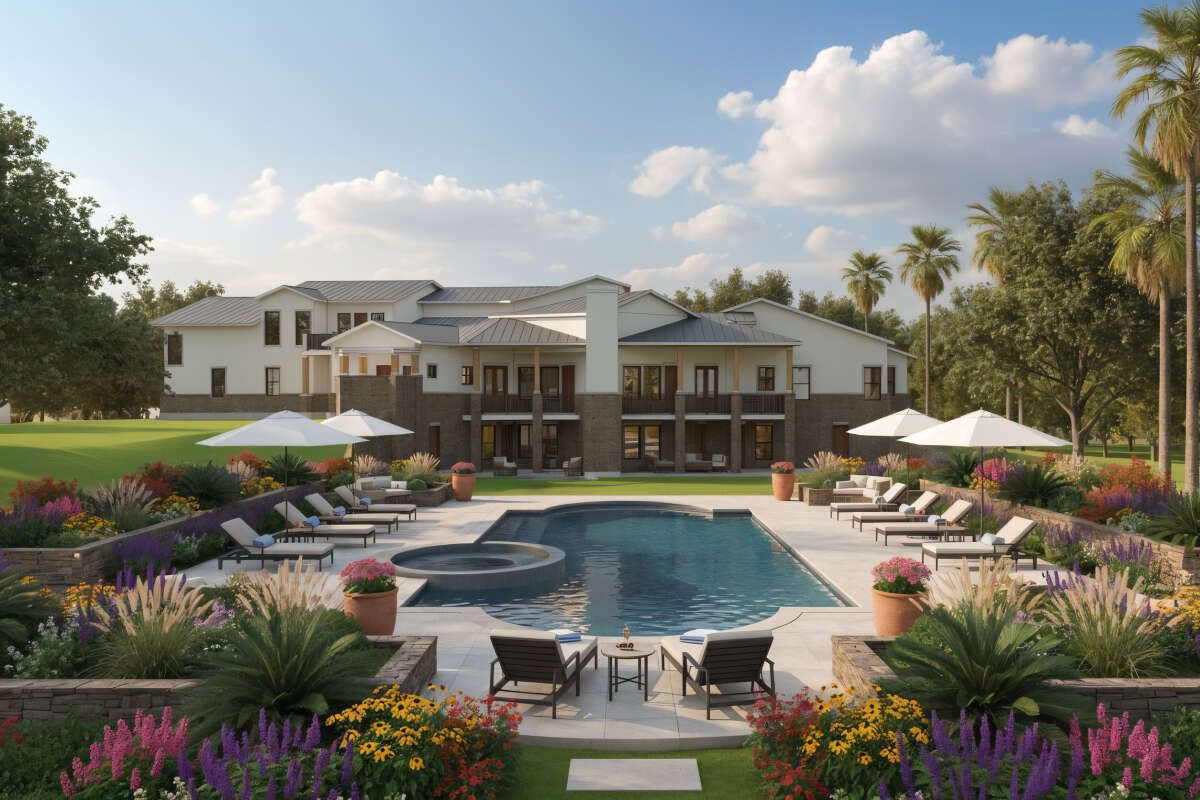
Exterior & Curb Impact
The exterior presents a strong contemporary statement: clean lines, a mix of materials and textures, and large windows that stretch up, drawing the eye. The wide footprint (~130′) amplifies presence without overwhelming the site. 2
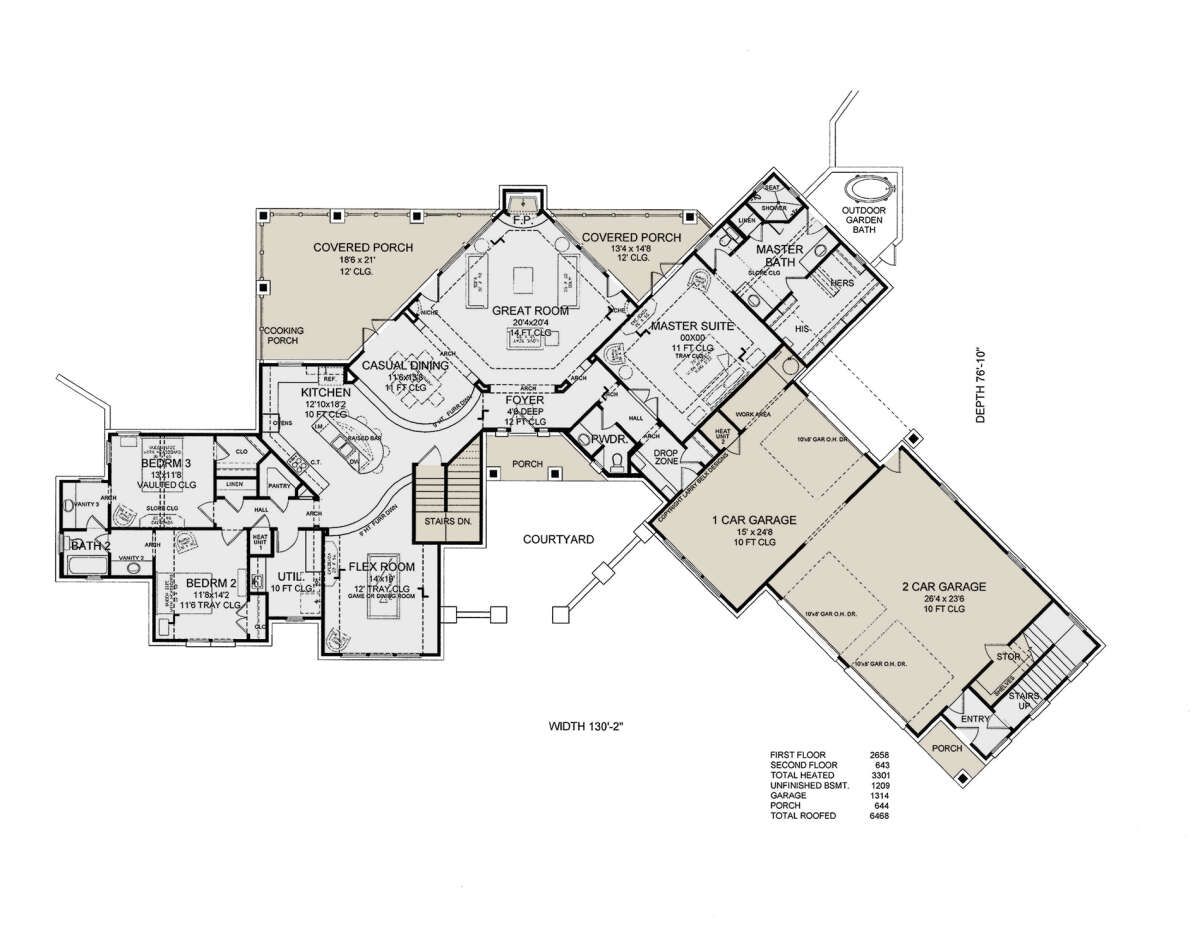
Open-Concept Core with Vertical Drama
Inside, the plan embraces open living—great room, dining, and kitchen flow together effortlessly. High ceilings and expansive glazing bring in light and create visual connection to surroundings. The home’s 1.5-story structure adds spatial interest and potential for loft or bonus areas.
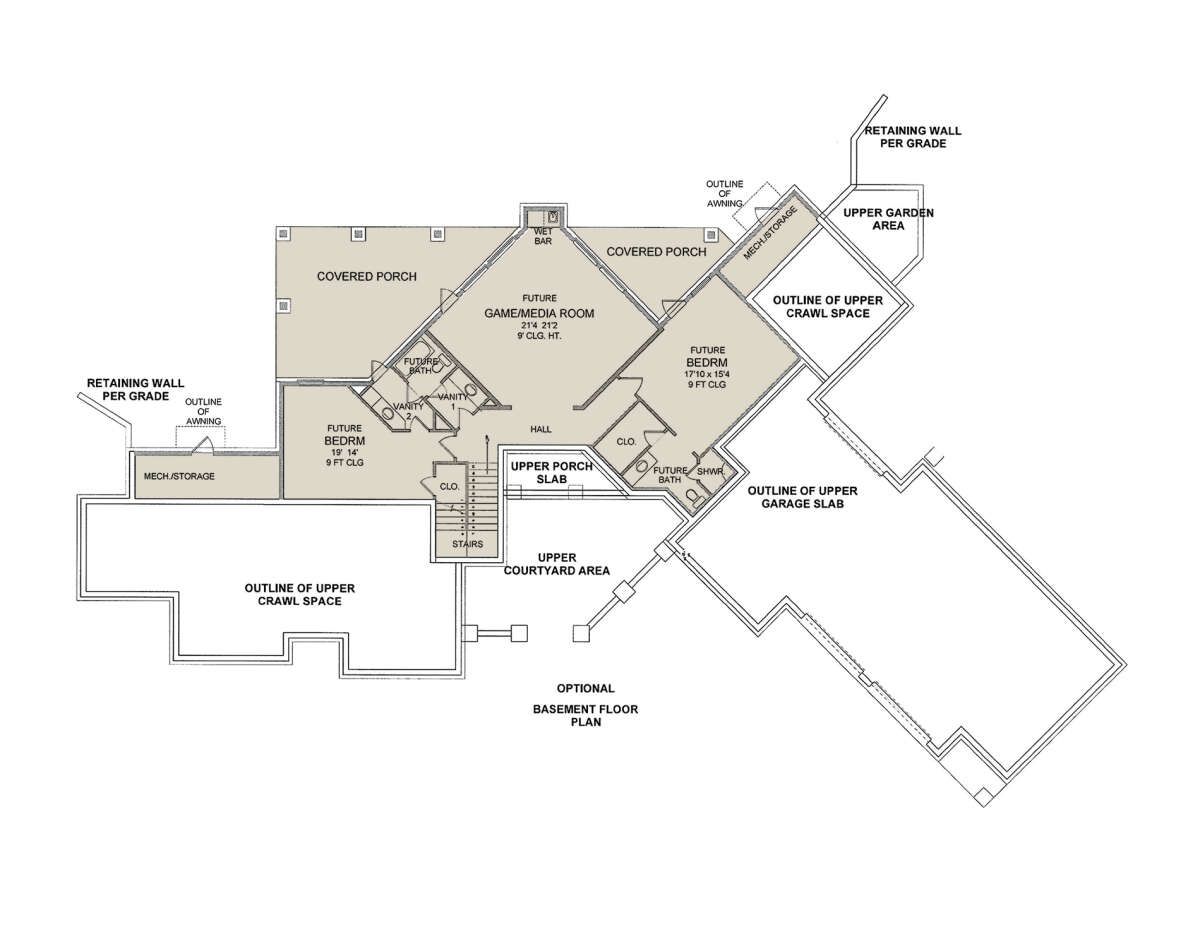
Flexible Bedroom Wings & Versatility
The plan offers 3 standard bedrooms but is adaptable to 4 or 5—ideal for growing families, guest accommodations, or a home office setup. Bedrooms and baths are arranged to maintain privacy while keeping communal spaces central.
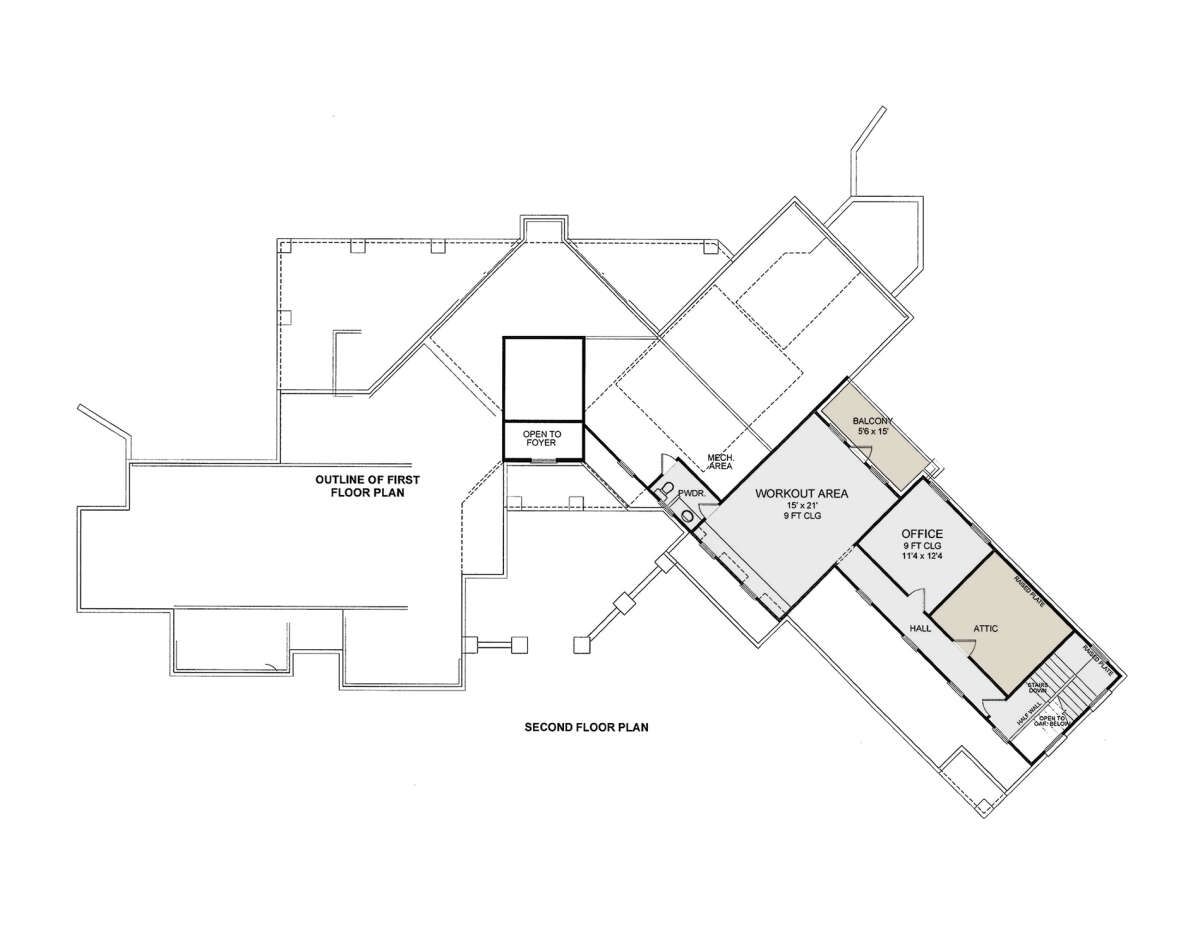
Key Features at a Glance
- ~3,301 sq ft living area.
- Width: ~130′ • Depth: ~76′. 3
- Flexible 3-5 bedrooms, 3 full baths.
- 1.5 stories — offering loft/bonus area potential.
- Includes 3-car garage capacity. 4
Why This Home Works
This plan blends the best of contemporary style with functional living. The broad width and open core make it feel expansive, yet the flexible bedroom count and smart footprint keep it manageable. It’s ideal for someone wanting modern design without sacrificing everyday comfort.
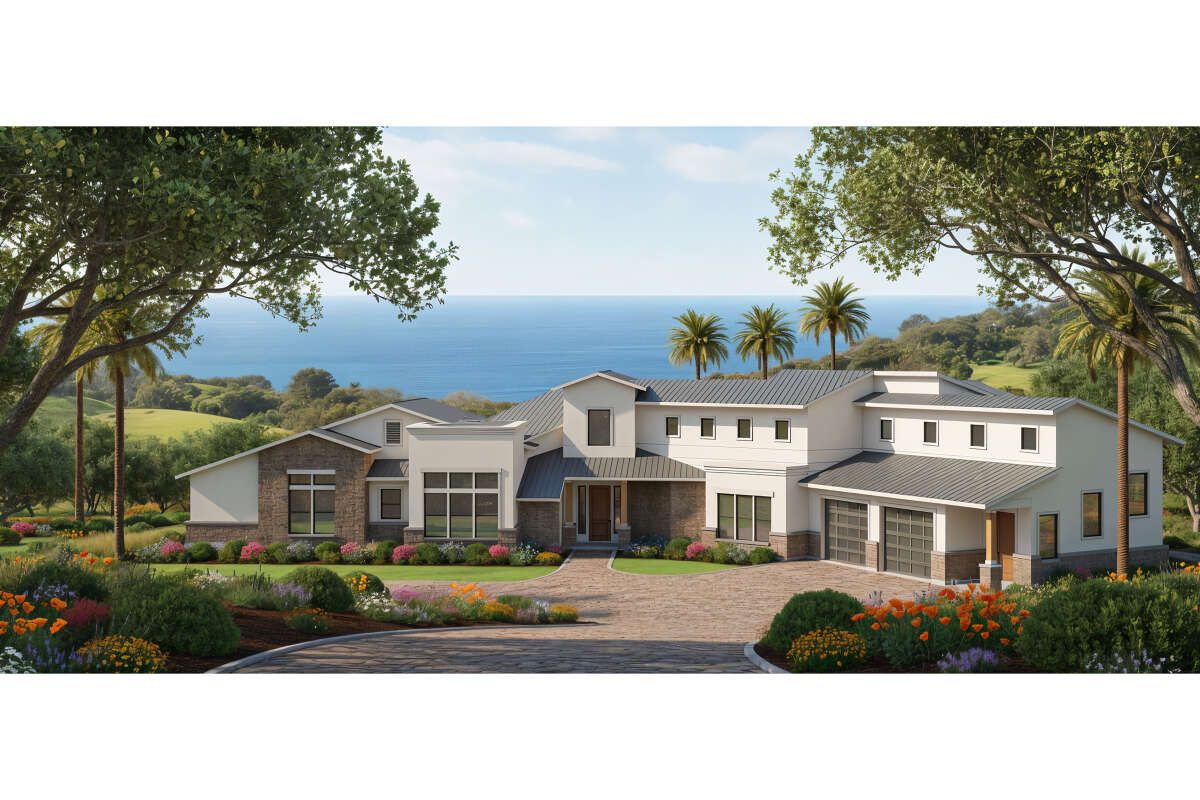
Estimated U.S. Build Cost (USD)
Contemporary homes with high-end finishes and expansive glazing typically range from $200–$300 per sq ft (or more, depending on region and materials). For ~3,301 sq ft, that puts your estimated build cost in the ballpark of **$660K–$990K USD**, excluding land and site costs.
Considerations Before You Build
- Wide footprint (~130′) means a large lot or deeper yard may be needed for adequate setbacks.
- High glazing and expansive windows raise heating/cooling design considerations—choose high performance windows and proper orientation.
- Flexible bedroom option is great—decide early whether you’ll use 3, 4 or 5 beds to optimize layout and budget.
- Contemporary finishes (metals, large windows, premium materials) tend to push finishes cost higher—plan your budget accordingly.
