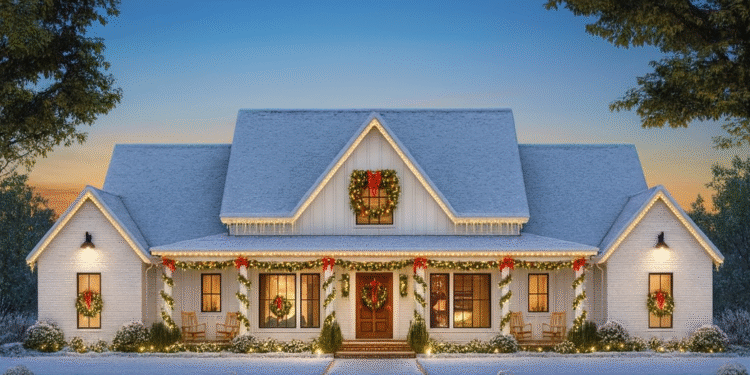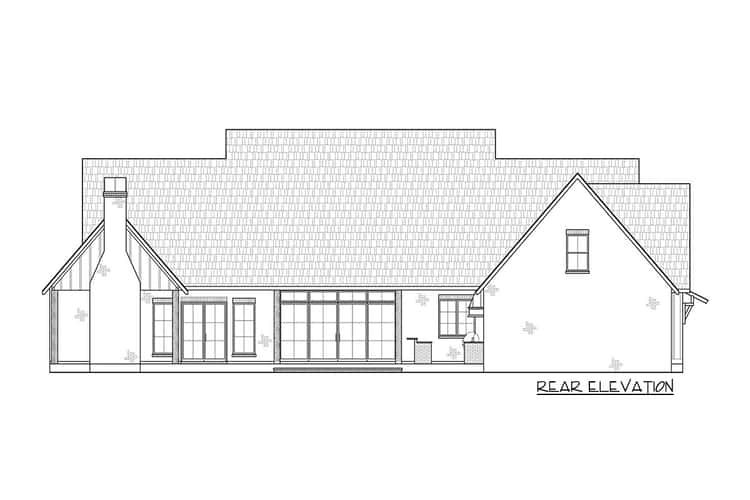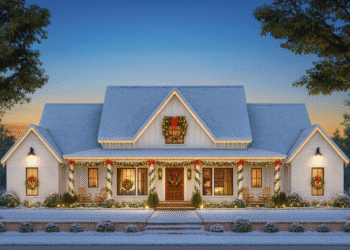If you’re dreaming of a home that balances open-air charm, roomy modern interiors, and family-ready practicality — this farmhouse plan could be just the ticket.
With 3,292 heated square feet under its roof, this design delivers a harmonious mix of space, style, and thoughtful flow.
The curb appeal and interior layout make it ideal for growing families, frequent hosts, or anyone who loves flexibility without sacrificing comfort.
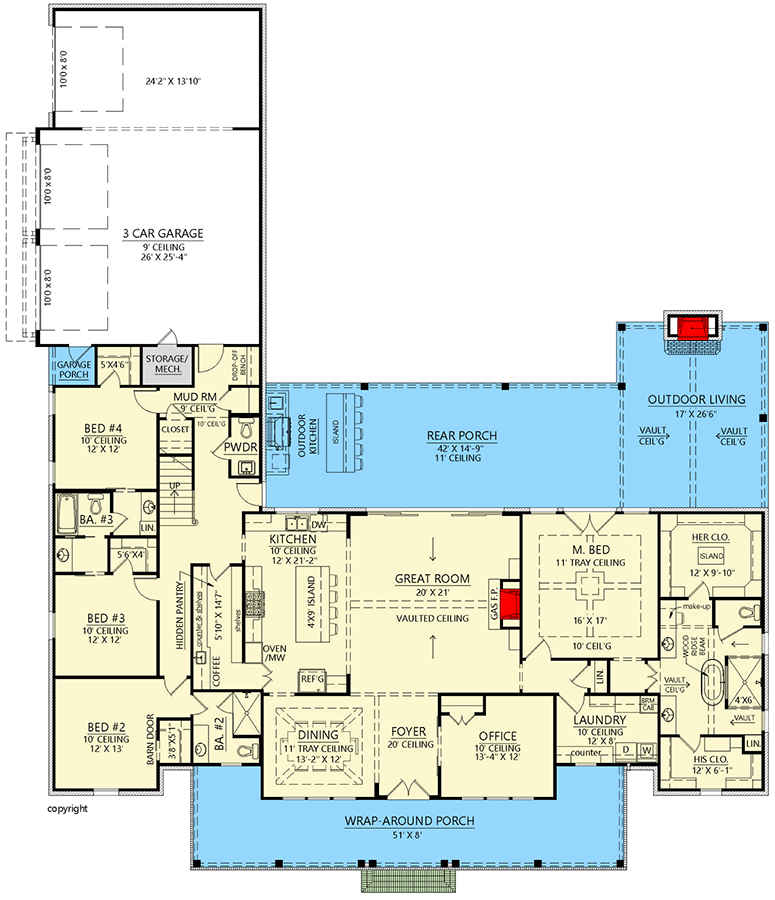
🏡 Exterior & Curb Appeal
This plan spans a generous 86’ 4” wide by 101’ 10” deep, giving it a stately but approachable footprint.
The roof peaks at a ridge height of 31’ 9”, lending a sense of vertical grandeur.
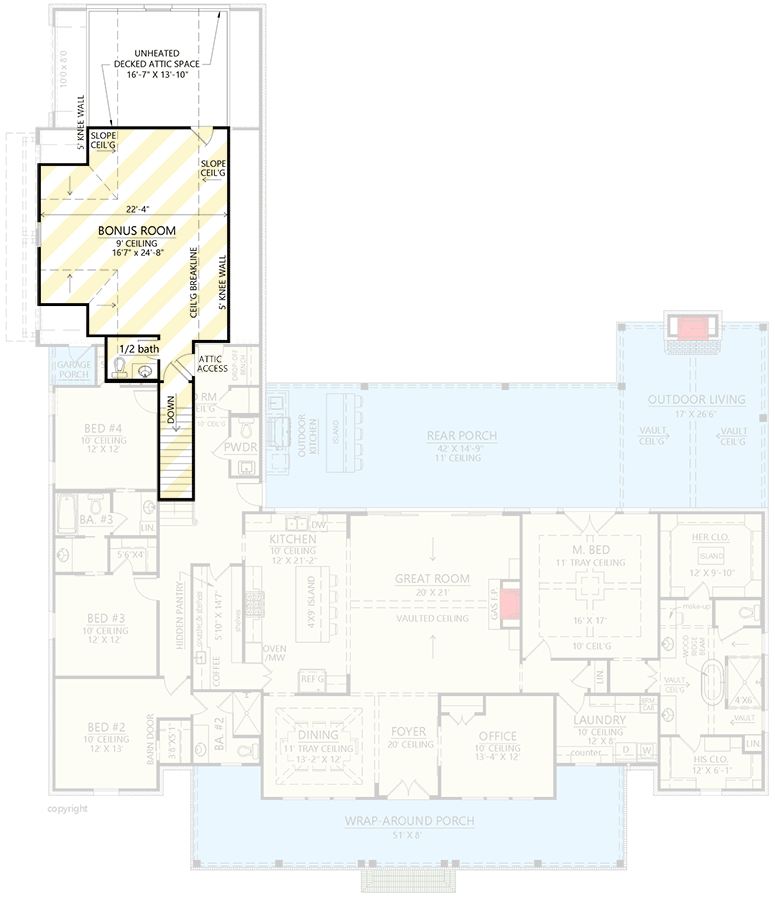
With a wrap-around porch plus a rear porch and outdoor living area, the home invites you to slow down, relax, and enjoy outdoor living — be it for lounging, entertaining friends, or simply sipping morning coffee while watching the sunrise.
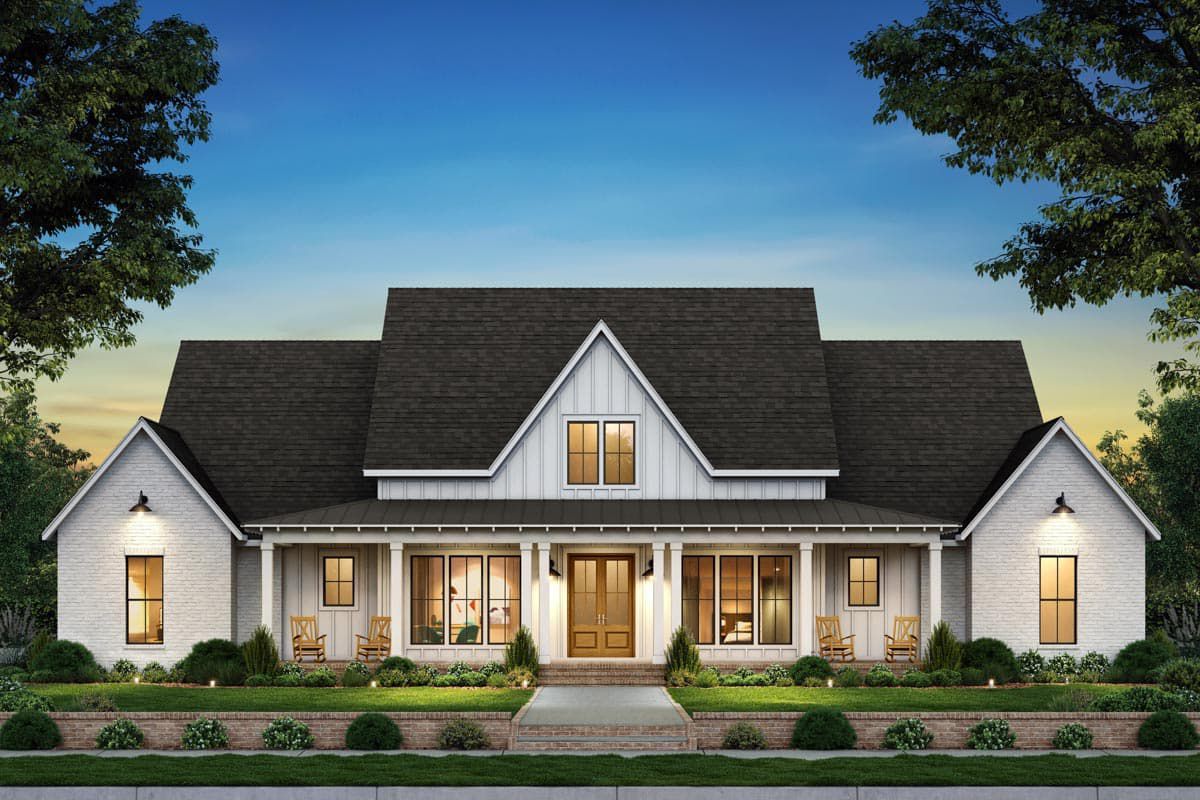
The attached three-car garage provides 1,081 sq ft of sheltered parking and storage, entered via a side door for a neat, low-profile look that keeps the front facade clean and welcoming. The mixed exterior materials — a modern farmhouse exterior — help this design strike a balance between rustic warmth and contemporary polish.
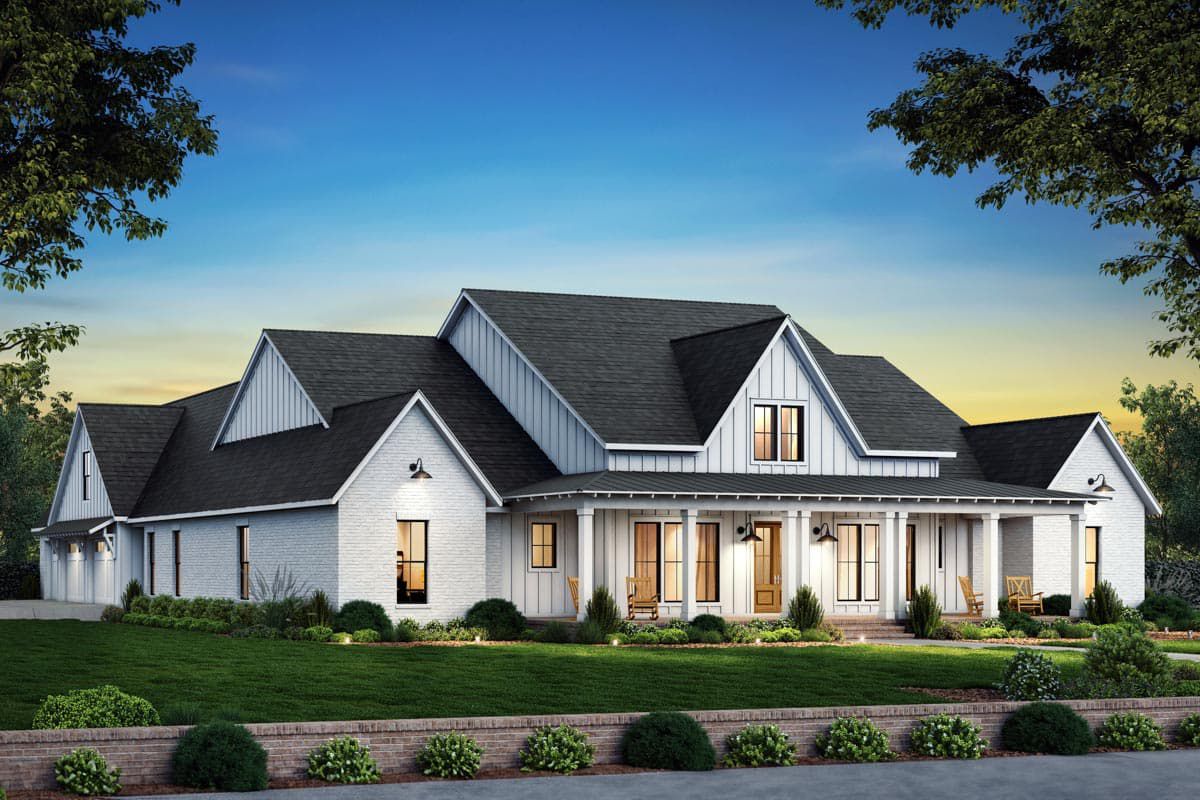
Interior Layout & What Makes It Work
Stepping inside through a welcoming foyer, you immediately encounter a dedicated home office — an ideal setup for remote work, study, or a quiet retreat.
From the foyer, the layout flows into a large open-concept zone that combines the great room, dining area, and a chef-ready kitchen with a walk-in pantry.
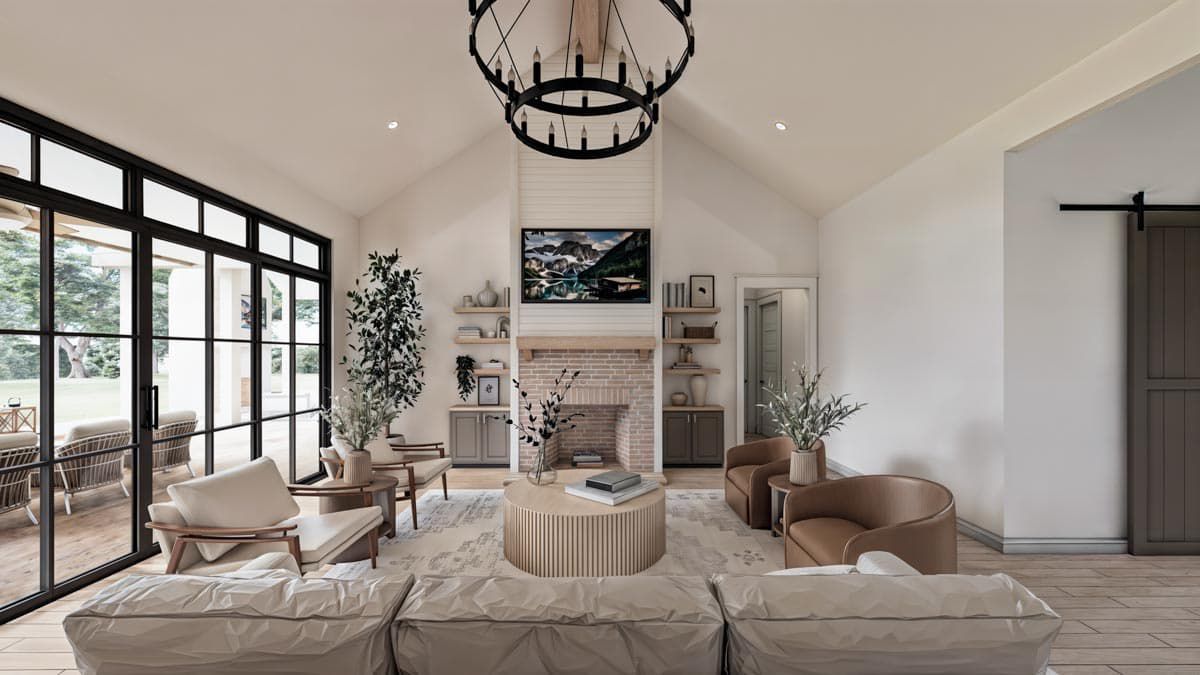
The great room features a soaring vaulted ceiling, making the space feel airy and expansive — a perfect setting for gatherings, relaxing evenings, or family time.
The kitchen, dining, and great room are anchored by smooth circulation and connectedness, so cooking, dining, and living all feel unified yet functional.
A formal dining area adds a touch of elegance when you’re hosting dinners or holiday feasts.
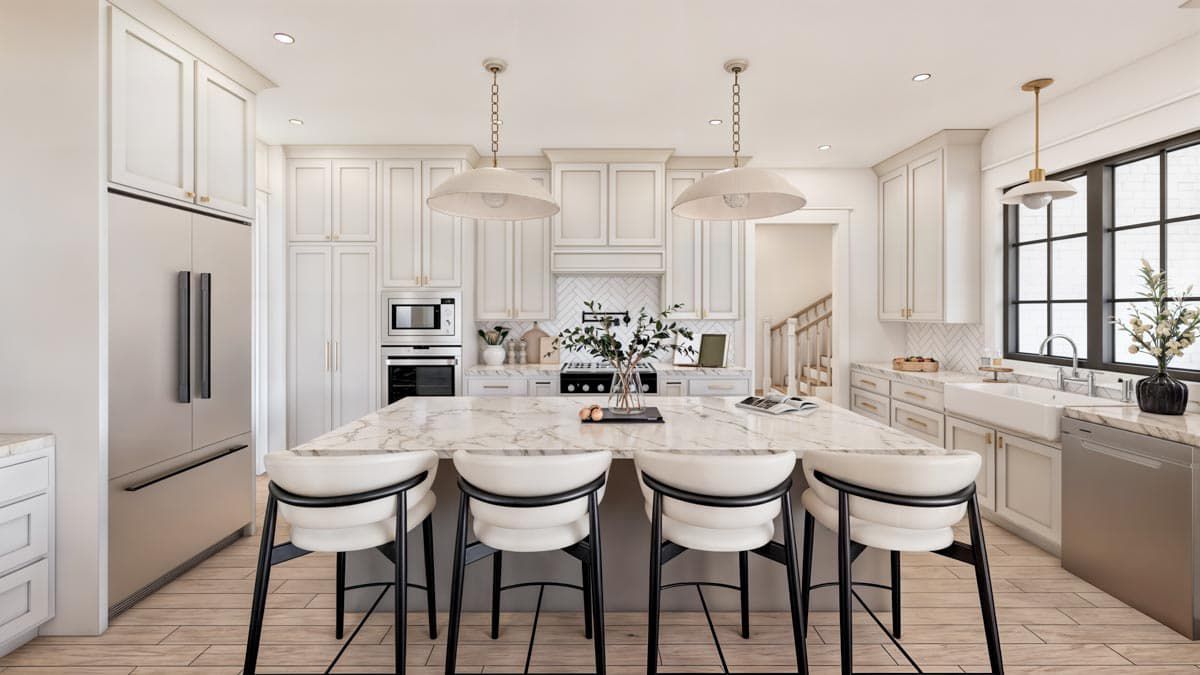
Bedrooms, Master Suite & Flexibility
This home offers 4 bedrooms (with potential for a 5th) and at least 3 full bathrooms + 1 half bath, giving plenty of living flexibility for families, guests, or a combination of both.
The master suite is designed with comfort and privacy in mind — placed thoughtfully apart from the other rooms, complete with a tray ceiling and roomy walk-in closets. It feels like a peaceful retreat after a busy day.
Secondary bedrooms are well-situated away from the master suite, making the layout ideal for families with kids or for hosting guests. For extra flexibility, there’s an optional bonus room (roughly 612 sq ft) that can be finished to add even more living space or a bedroom if needed.
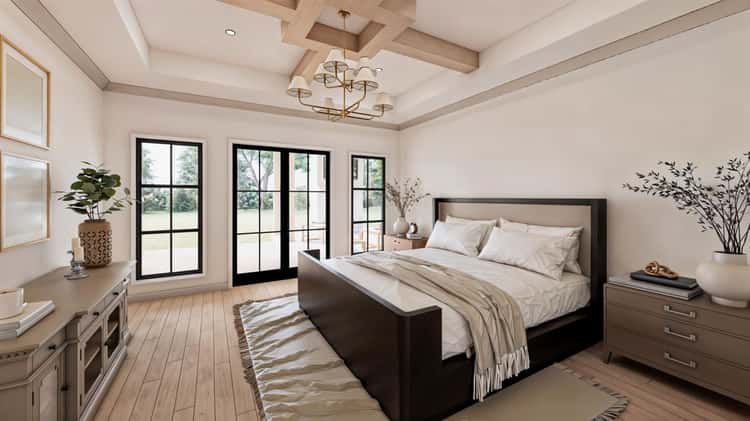
Bonus Spaces & Lifestyle-Friendly Details
- Home Office / Den / Study: Conveniently located by the foyer for privacy and quiet — great for remote work.
- Laundry & Mudroom on Main Level: Adds practicality, especially for busy households.
- Butler Walk-in Pantry + Wet Bar Option: Useful for serious cooks or for entertaining larger groups.
- Bonus Room Above Garage: Offers about 612 sq ft of customizable space — ideal for future expansion, a playroom, hobby room, or extra bedroom.
- Outdoor Living Perks: Wrap-around porch, rear porch, and room for an outdoor kitchen or fireplace — perfect for hosting, relaxing, or enjoying breezy evenings outdoors.
Why This Plan Works — and Who It’s Great For
This design balances generous, open living spaces with private zones — master suite, bedrooms, office — giving a home that’s both communal and personal.
The flexible bonus room means you’re not locked into a fixed number of bedrooms or spaces; you can adapt as your family or lifestyle changes. With thoughtful touches like a walk-in pantry, mudroom, and plenty of outdoor living space, this house is tailored for entertaining, comfortable family life, and even working from home.
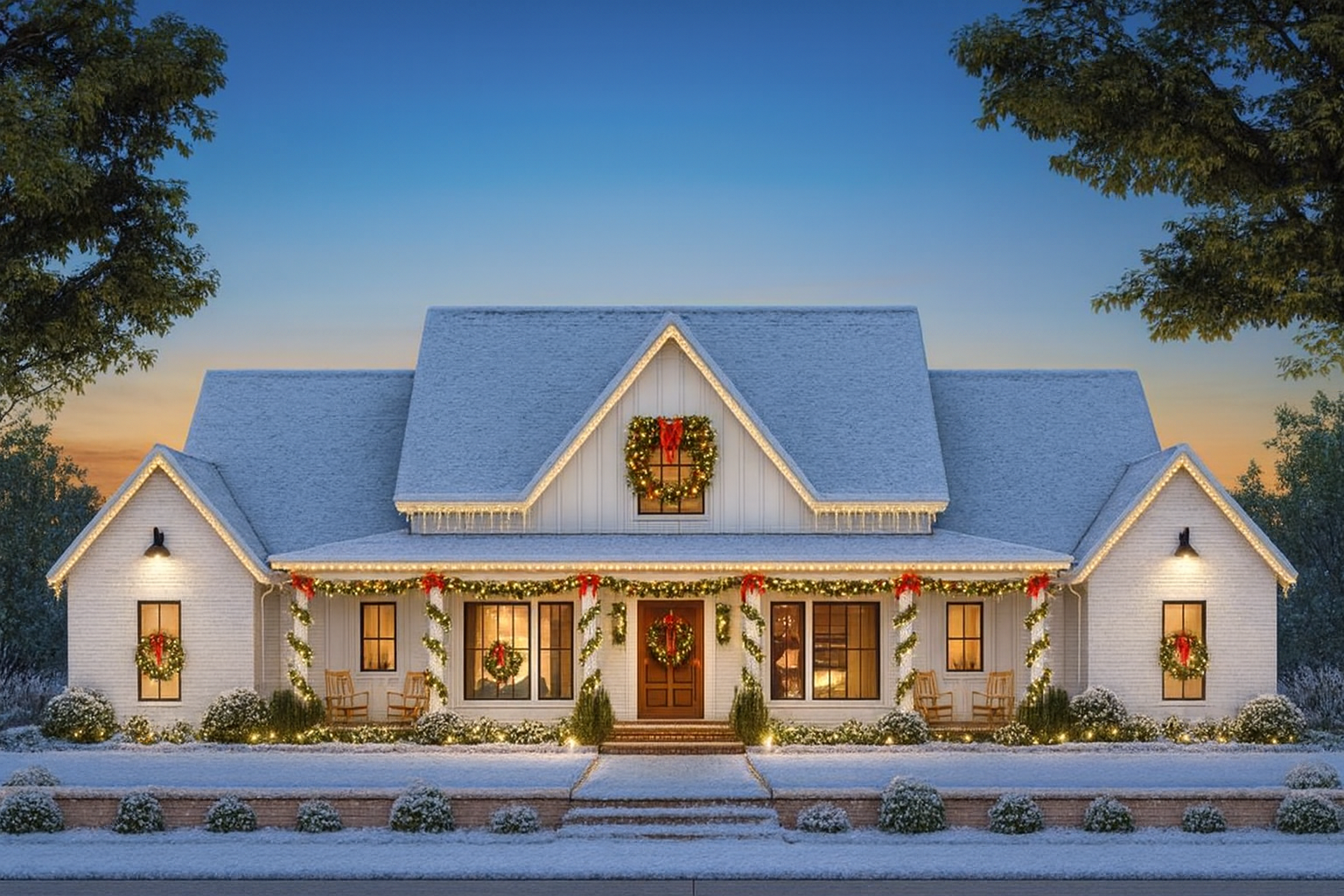
If you envision a home where kids can play freely, guests can stay comfortably, and daily life flows seamlessly between cooking, working, resting, and entertaining — this modern farmhouse plan offers a striking balance of charm, practicality, and future-proof flexibility.
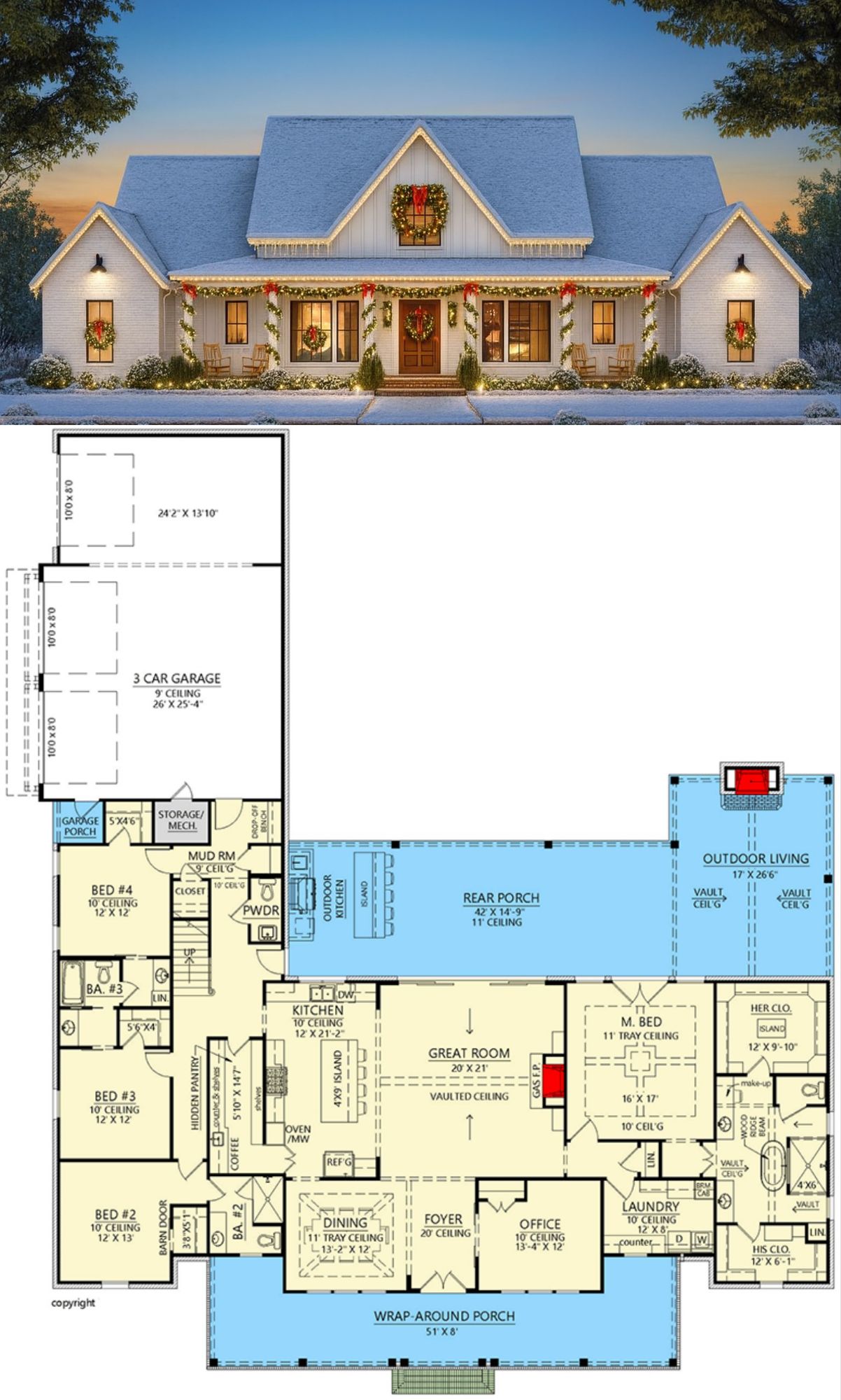
“`1
