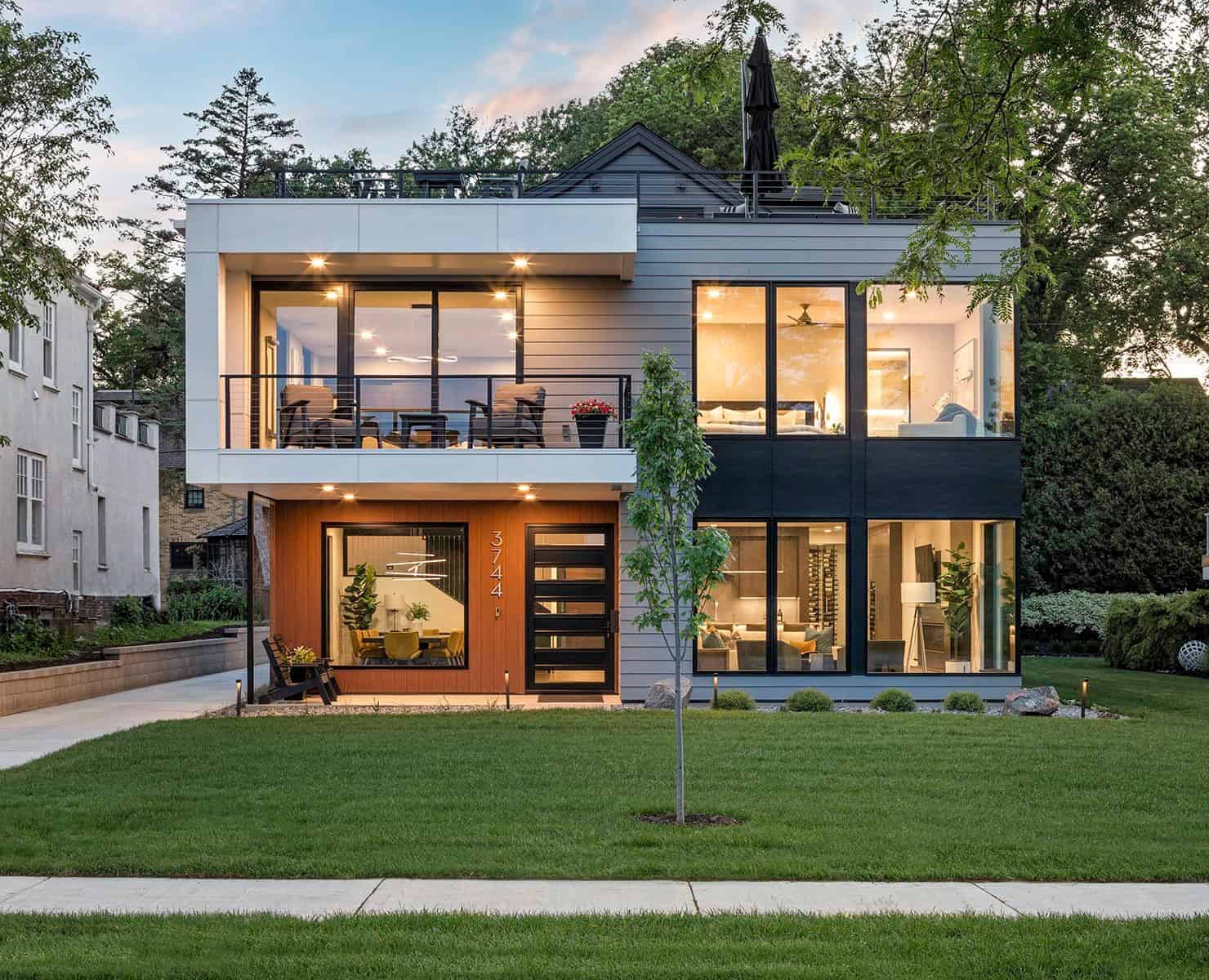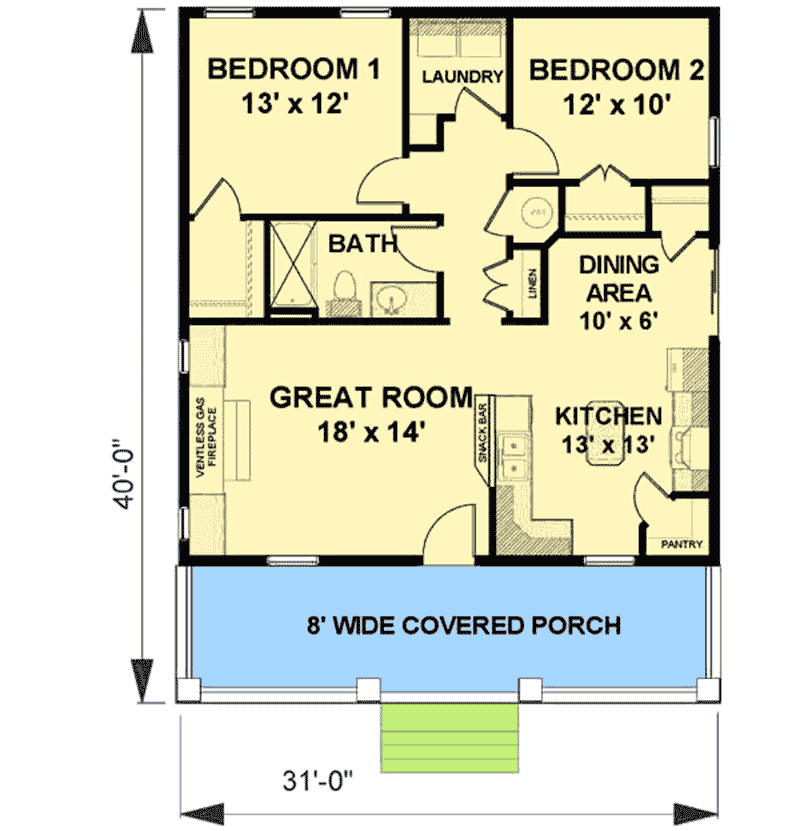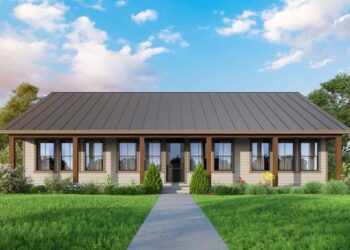
— A house like this has an interesting and rare look that will make
anyone look twice to admire. A unique home design will be something you
can be proud of. For more details on this house design, check out Modern House with Roof Deck – 100 sqm for Functional House.
House facade design

Exteriors
with monochrome color combinations exude a simple yet elegant look when
the facade of the house has complex details. One of the highlights of
this house design is the roof deck with a dynamic model and looks
suitable when equipped with a spiral staircase with matching colors.
Floor plan design

This
beautiful house can be built on an area of 100 sqm with comfortable
facilities inside such as a spacious porch, living area, dining area,
kitchen, bathroom, and 2 bedrooms. There is also a roof deck area that
will be a favorite relaxing spot with the family.
Living room design

The
living room has a cozy area with an open view near the cool side porch.
For the interior details, this living room uses a modern design with a
chandelier that looks beautiful. Then there is also a partition that
separates the living area from the dining area and kitchen so that it is
more private.
Kitchen area

Near
the dining area is a spacious kitchen with a U-shaped kithcen set
layout that combines varied colors to make it more lively. The walls and
countertops are seen using marble tones that add an expensive and
stunning impression.
Bedroom design

The
last area is the bedroom which has a contemporary style with a smart
arrangement by placing side tables on the right and left sides of the
bed and has large windows in several parts. Plants will be an
interesting decoration because it has good lighting.
Author : Hafidza
Editor : Munawaroh
Source : OBRA NI JUAN
is a home decor inspiration resource showcasing architecture,
landscaping, furniture design, interior styles, and DIY home improvement
methods.
Visit everyday. Browse 1 million interior design photos, garden, plant, house plan, home decor, decorating ideas.














