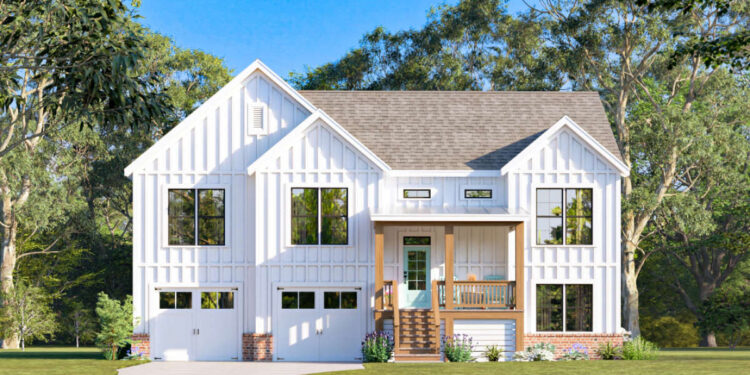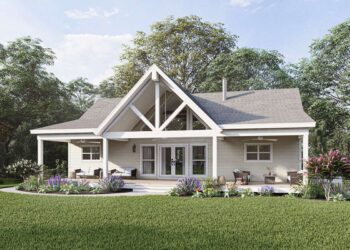This inviting one-story home combines comfort, practicality, and ample outdoor space. Spanning a heated area of 1,924 sq. ft., it offers three bedrooms, two bathrooms, and a thoughtful design that maximizes both indoor and outdoor living areas.
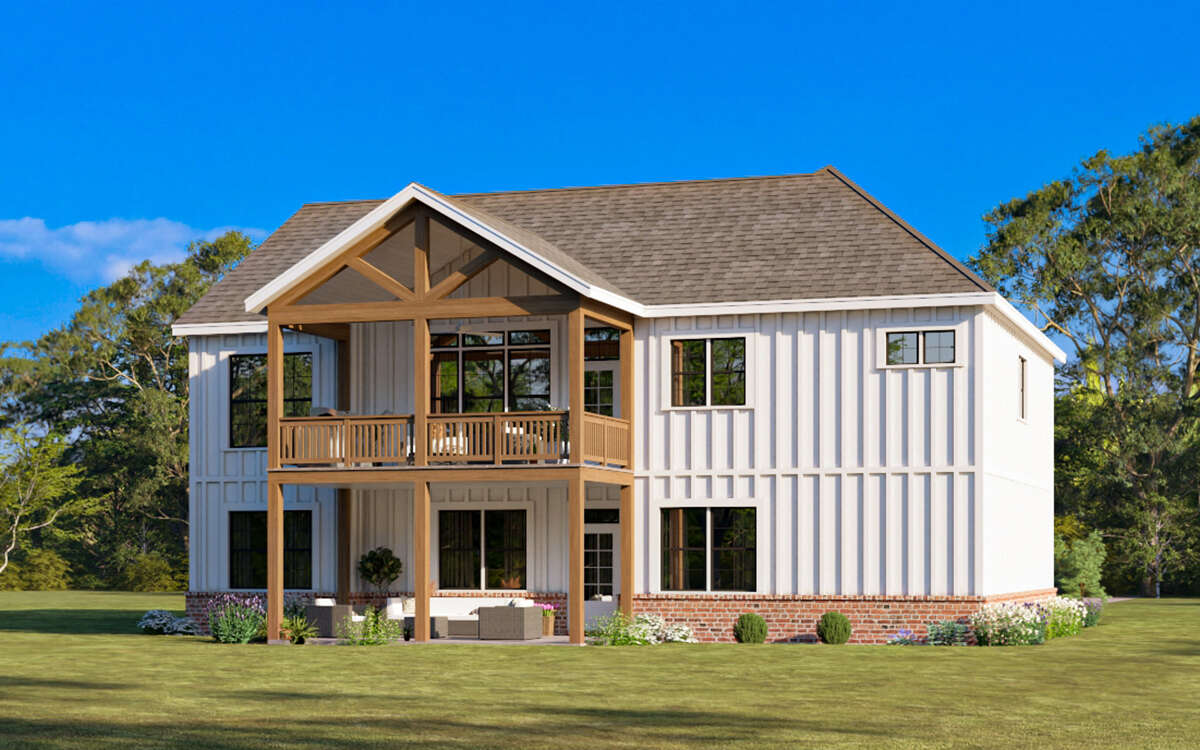
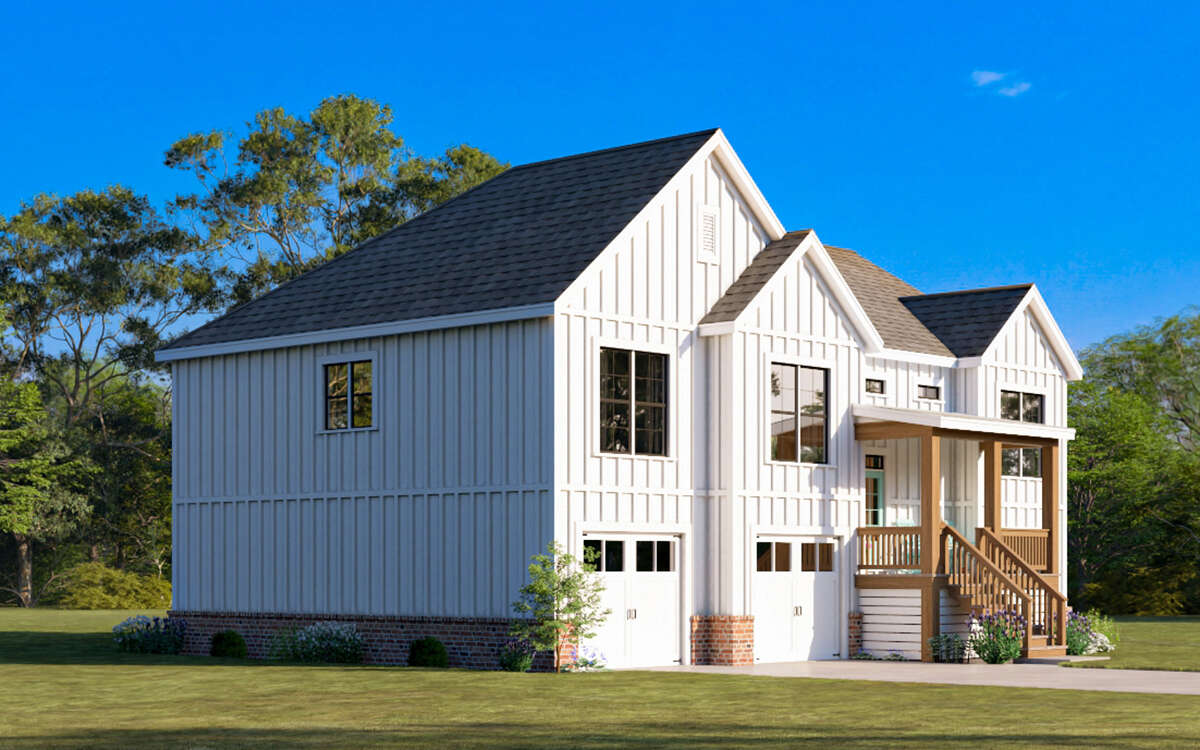
Interior Layout
The main floor, covering 1,885 sq. ft., provides a spacious and functional layout. With a 9-foot ceiling height, the rooms feel open and airy, enhancing the comfort of the home. The three bedrooms are generously sized, ideal for family living or hosting guests, while the two bathrooms are strategically placed for convenience. The finished basement adds 39 sq. ft., perfect for a small office or storage area, and connects to the larger unheated basement for additional flexibility.
FLOOR PLANS
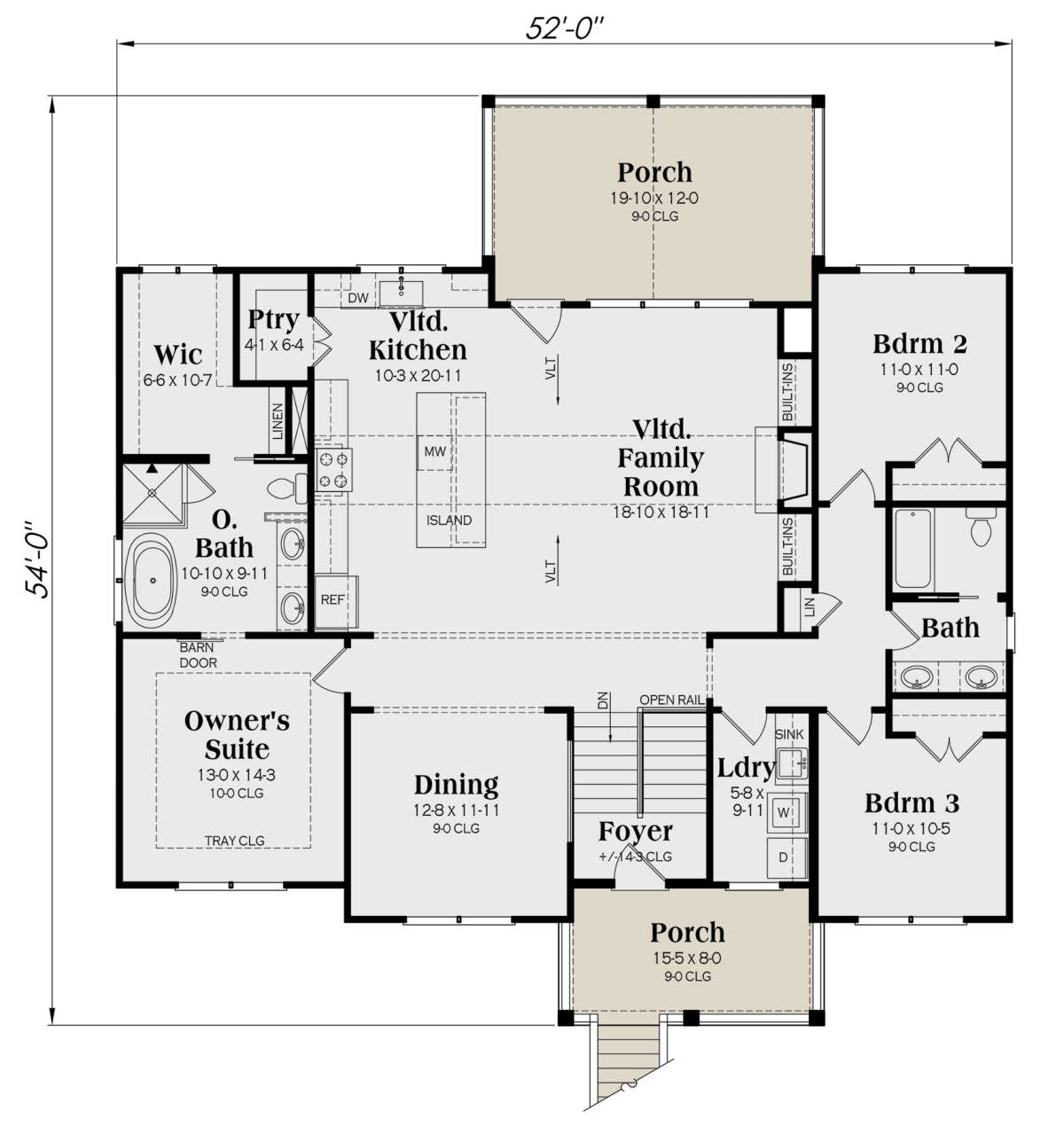
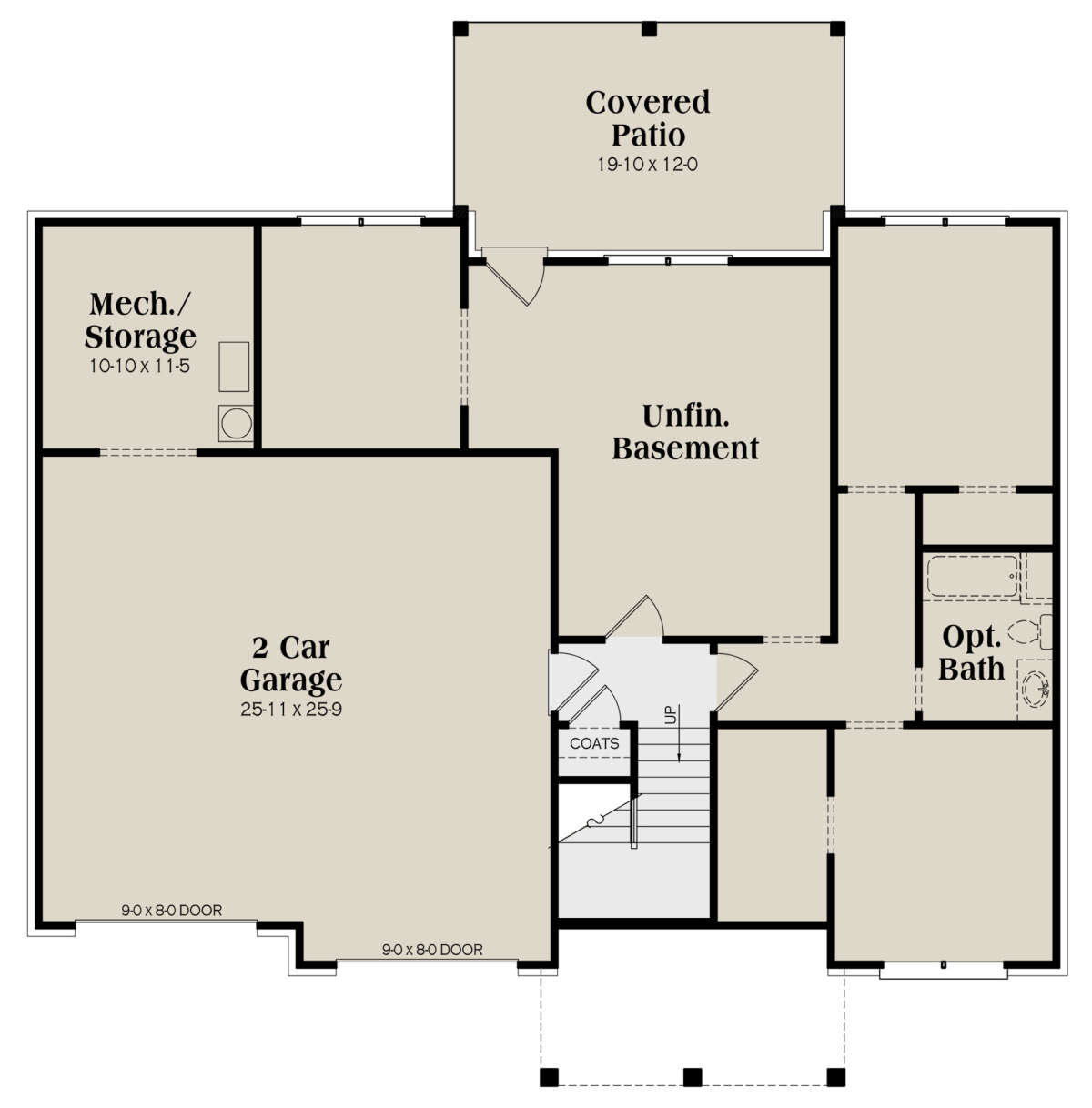
Unheated Areas
This home includes 1,767 sq. ft. of unheated space, which offers a 968 sq. ft. basement for extensive storage or future expansion possibilities. The 669 sq. ft. garage provides parking for two cars and extra room for tools or equipment, while a separate 130 sq. ft. storage area allows for organized storage solutions.
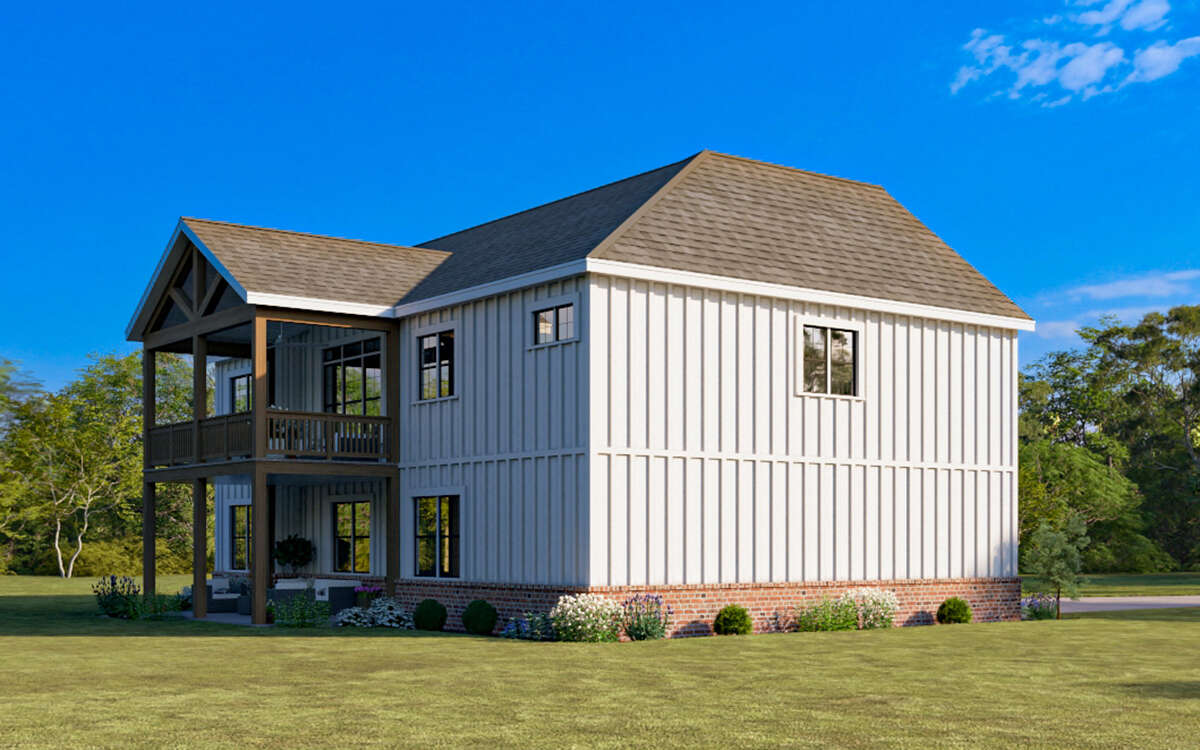
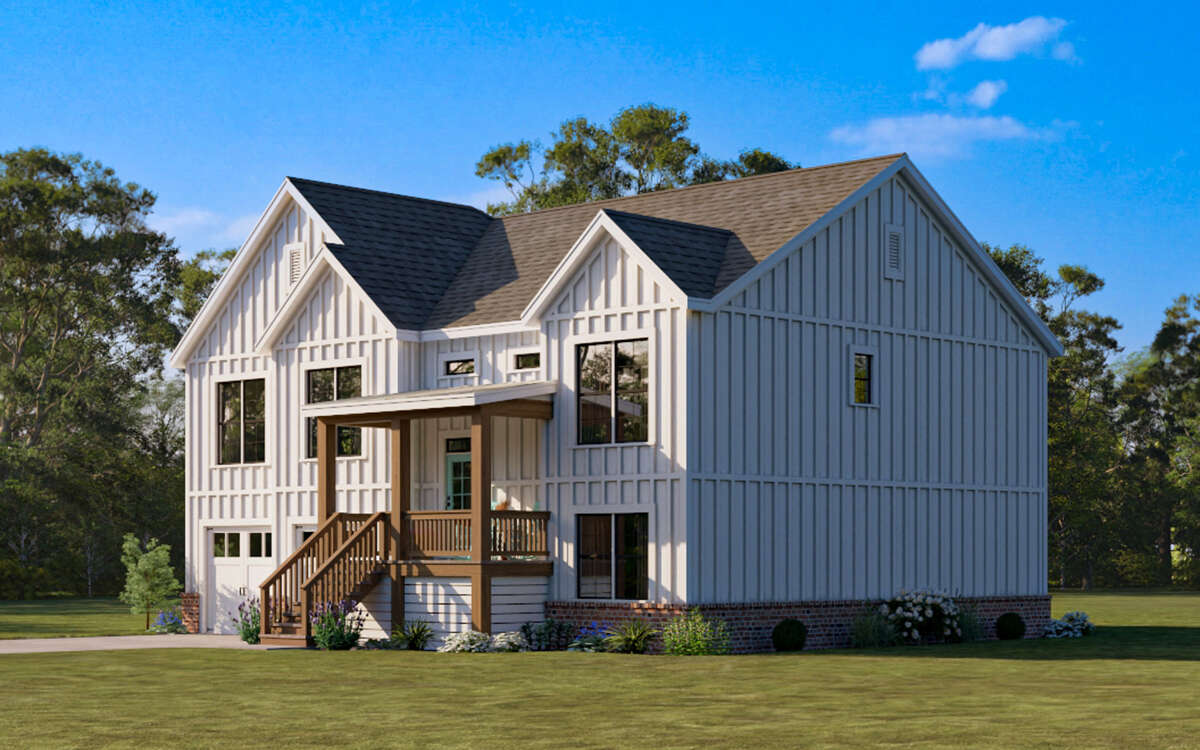
Outdoor Living Space
A major highlight is the spacious porch and patio areas, totaling 355 sq. ft. The 120 sq. ft. front porch creates a welcoming entrance, while the 235 sq. ft. back porch offers an ideal space for outdoor dining, relaxation, or entertaining guests. These porches extend the home’s living area, blending the indoor and outdoor experience.
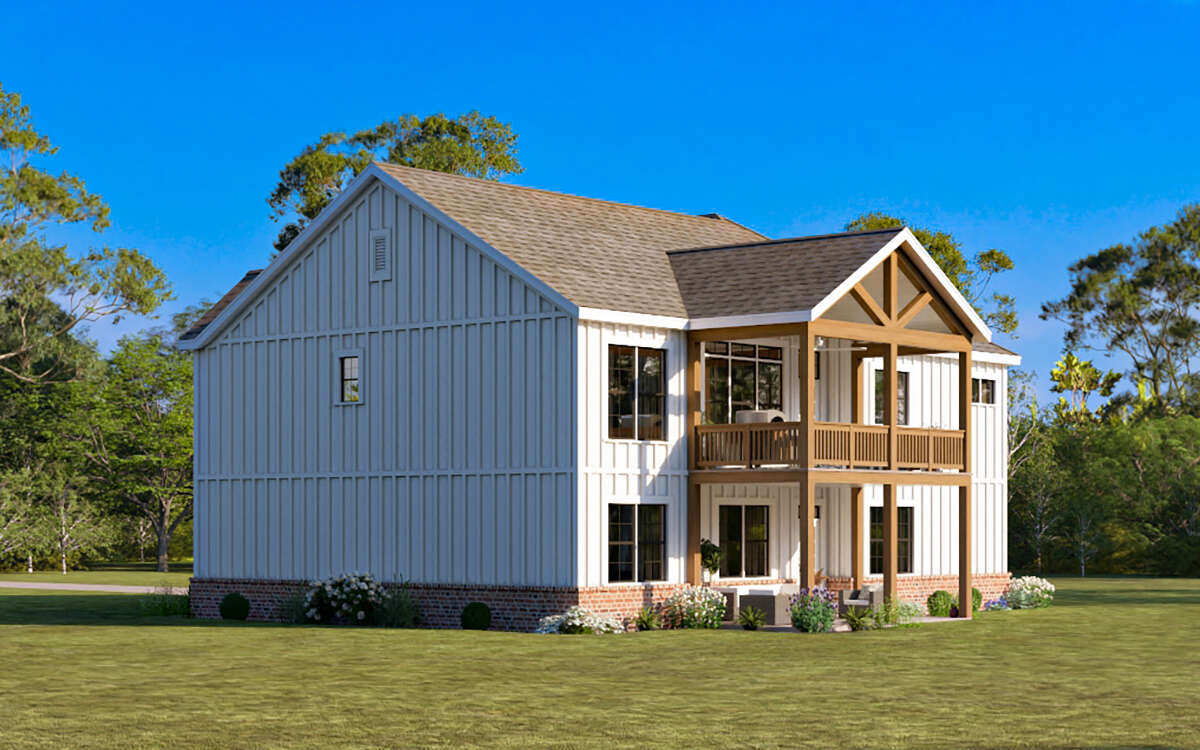
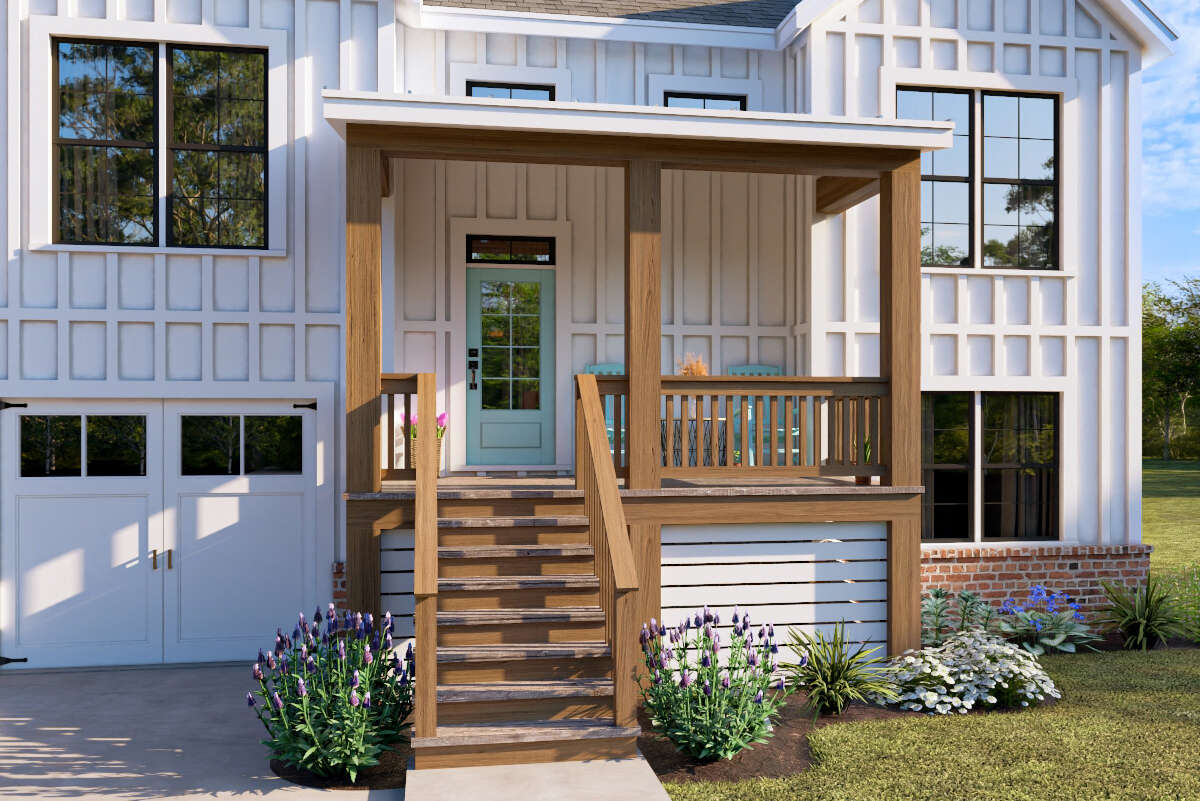
Structural and Design Details
With a width of 52 feet and a depth of 54 feet, this home has a well-balanced footprint. The structure features 2×4 wood framing, a walkout basement foundation, and a 7:12 main roof pitch, which enhances its durability and aesthetic appeal. The total height is 31 feet and 9 inches, giving it a classic yet modern profile.
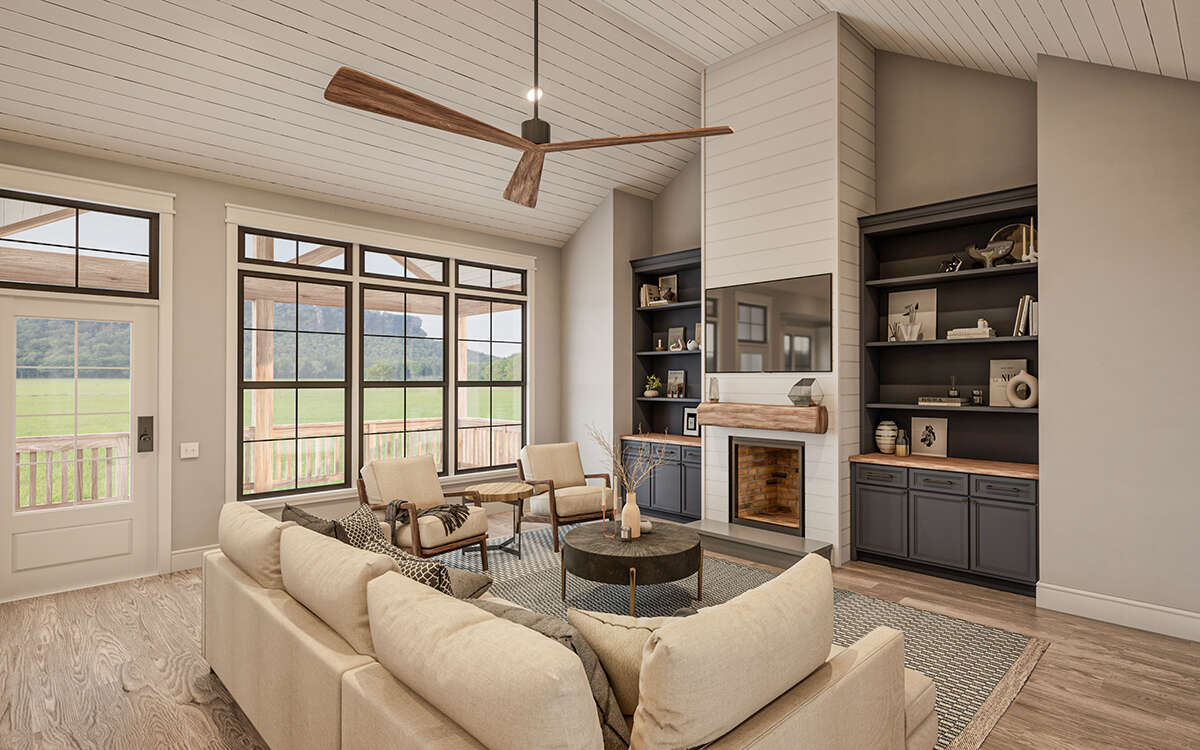
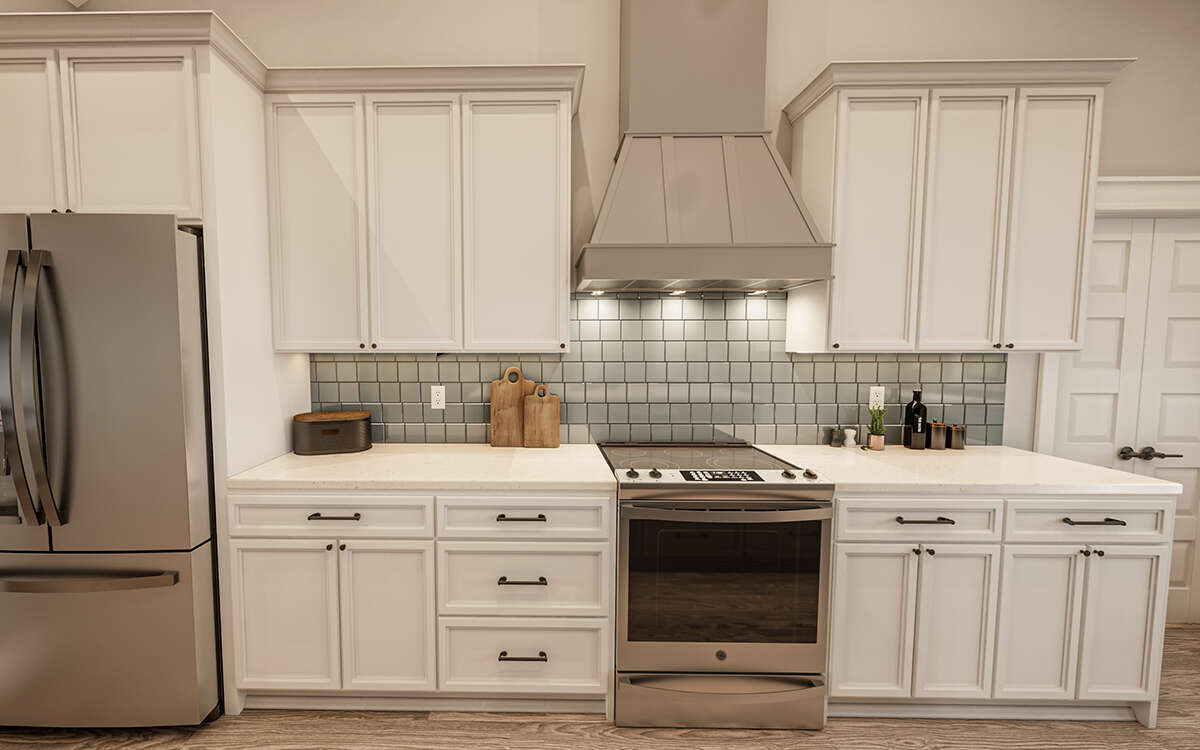
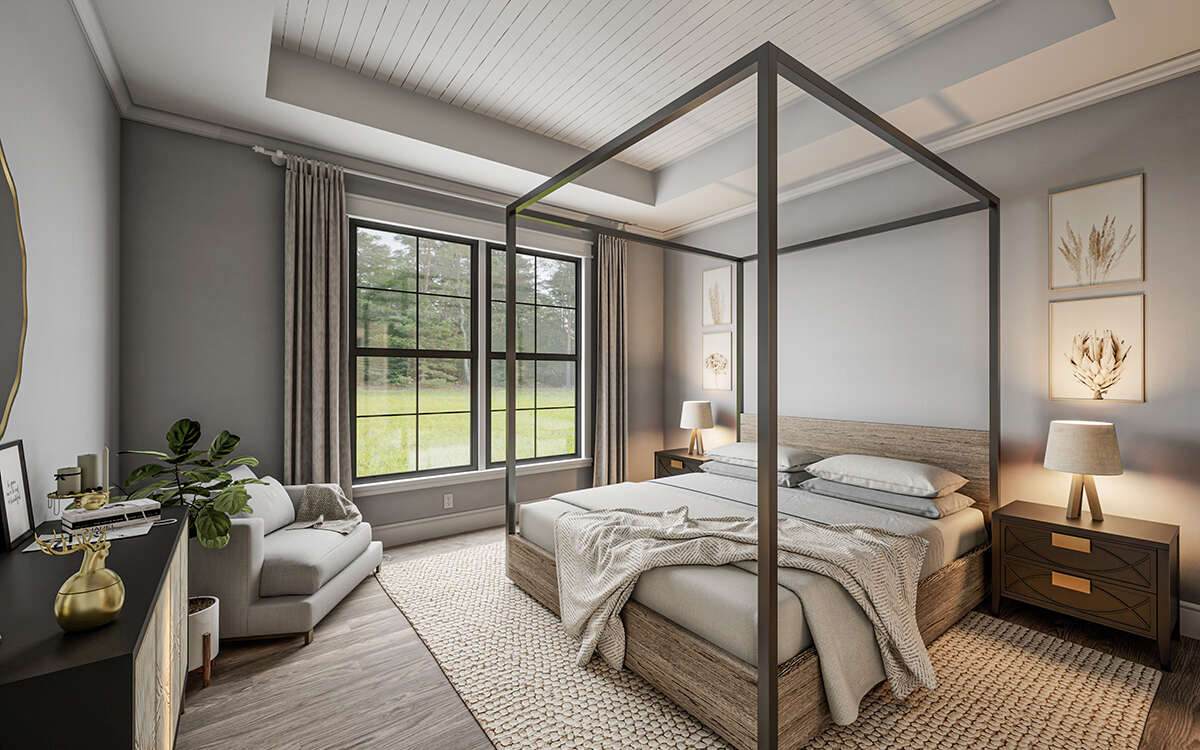
This home is perfect for those seeking a single-story layout with extensive outdoor areas, a large garage, and versatile basement space, offering a comfortable and adaptable living environment.
