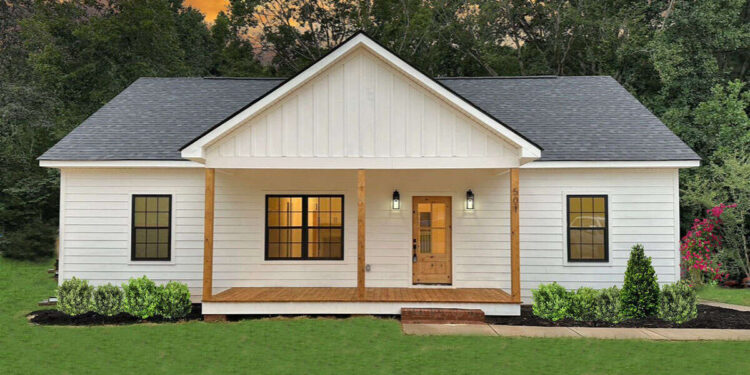This 1,334 sq. ft. one-story home provides an inviting layout with a focus on efficiency and comfort, ideal for families or individuals seeking a cozy yet practical design. With three bedrooms and two bathrooms, this home offers a well-planned space that’s both manageable and functional.
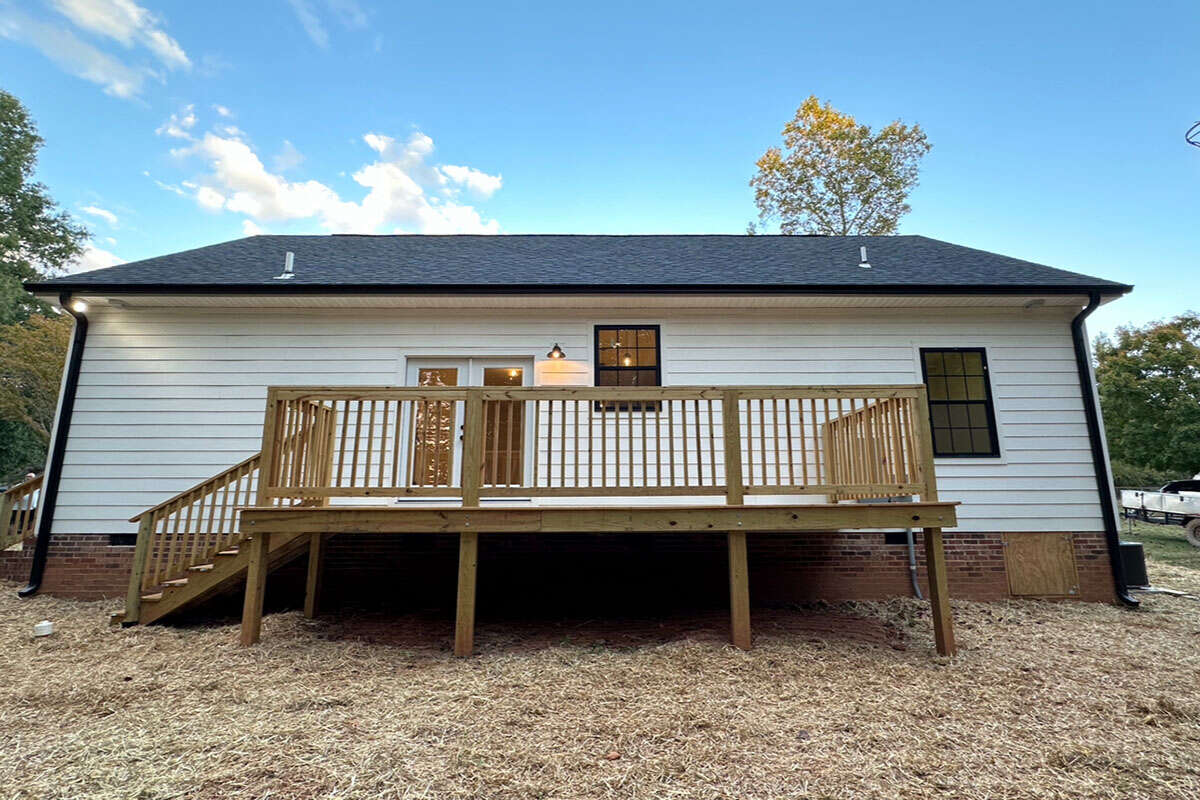
Interior Layout
The main floor spans 1,334 sq. ft., creating an open and accessible layout. The three bedrooms provide flexibility for a master suite, guest room, and a possible home office or kids’ room. The two bathrooms are thoughtfully located for ease of access and privacy. The 9-foot ceiling height adds to the home’s spacious feel, enhancing both comfort and airflow.
FLOOR PLAN
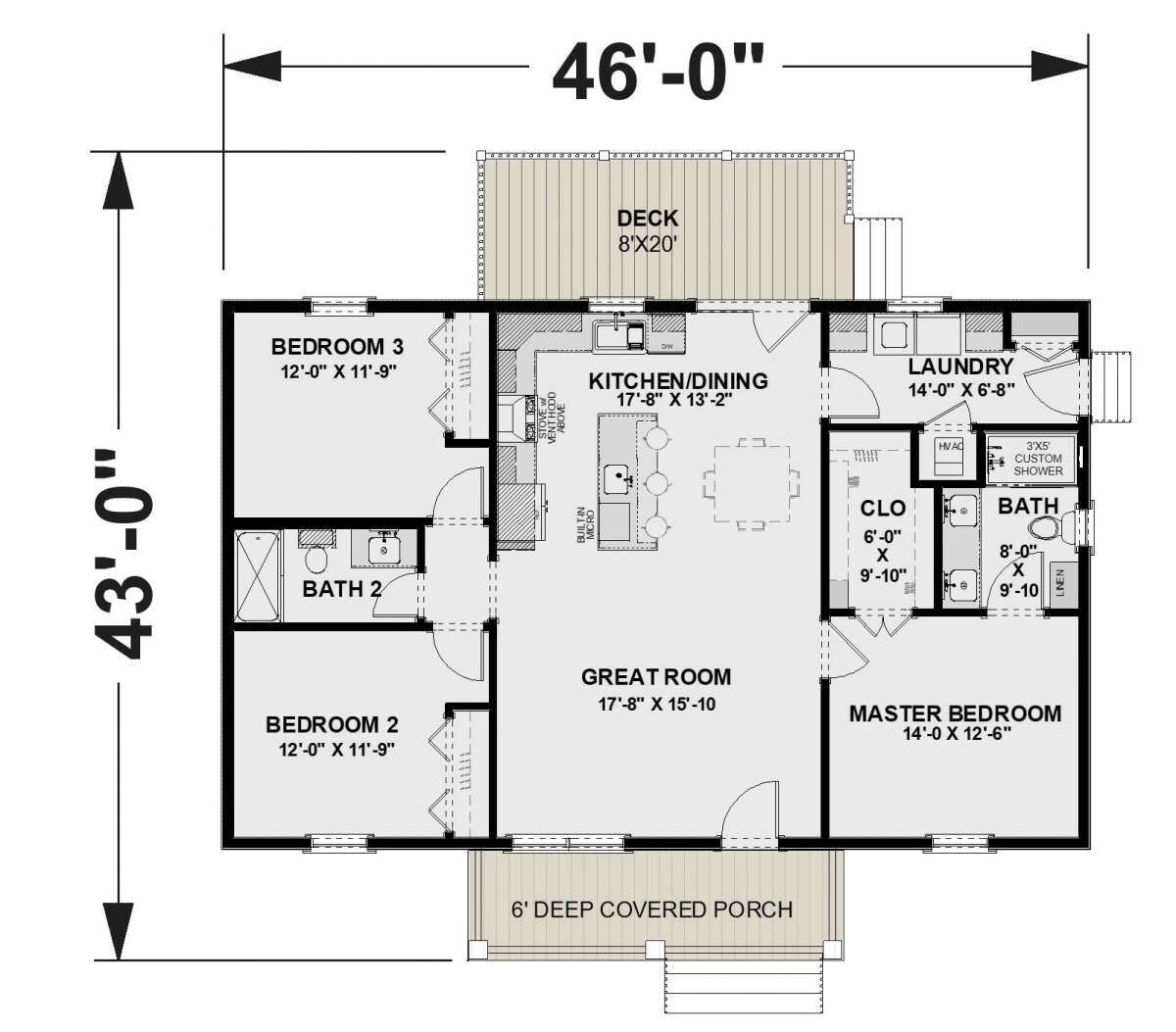
Structural and Exterior Design
The house is 46 feet wide and 43 feet deep, making it a suitable choice for a variety of lot sizes. With a total height of 20 feet, it maintains a balanced, compact appearance. Constructed with durable 2×6 wood framing, this home is built to last. The main roof pitch of 8:12 adds an attractive, modern profile to the house while ensuring effective drainage in wet conditions.
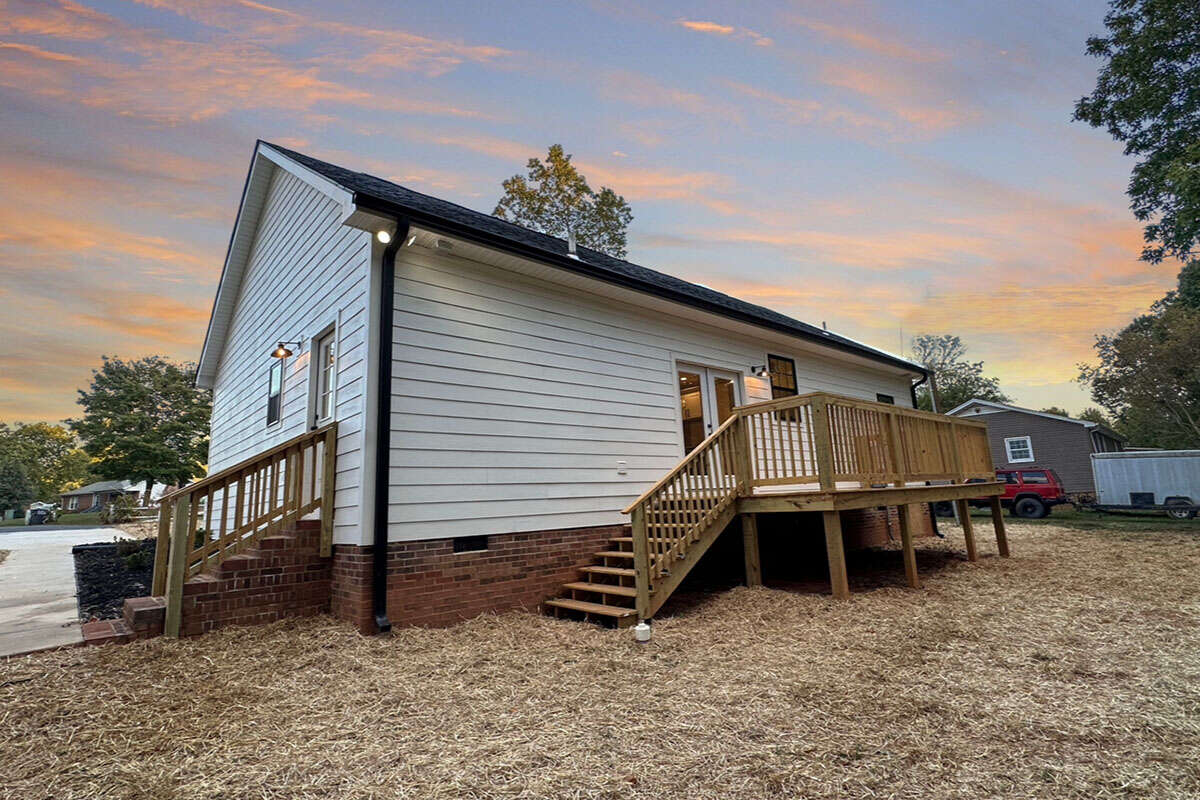
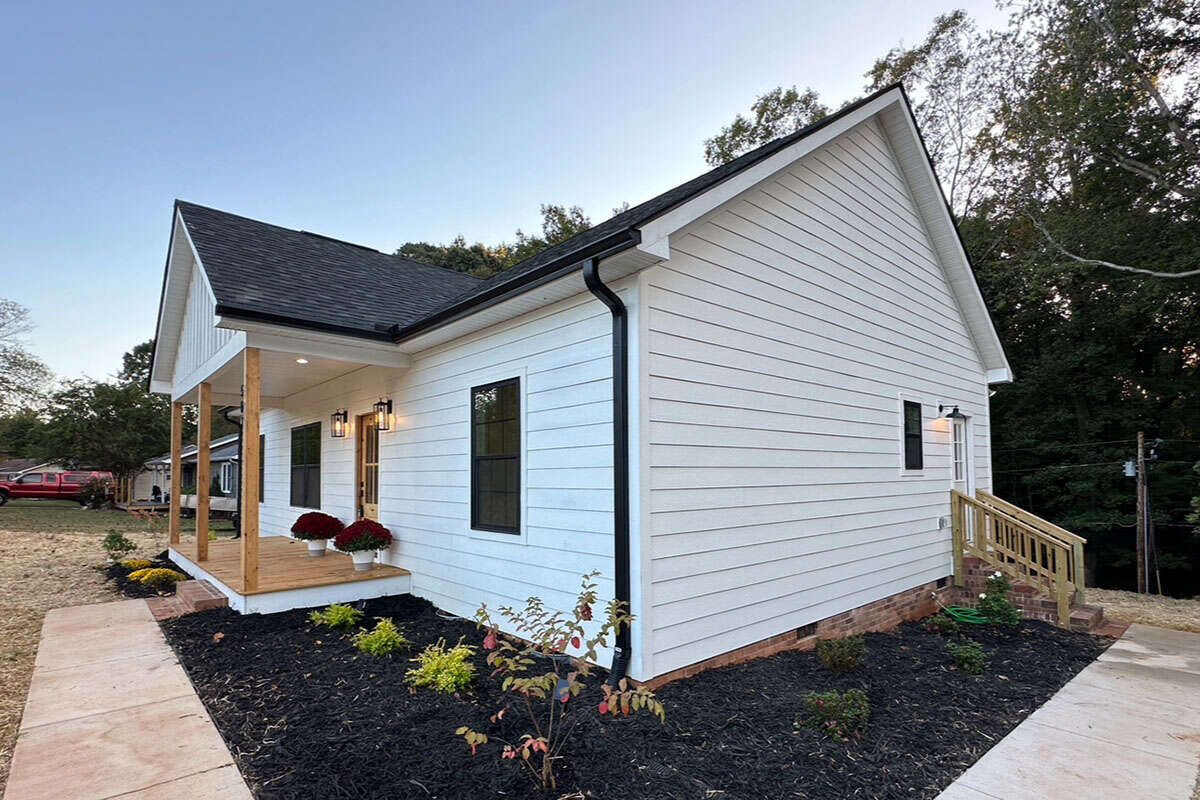
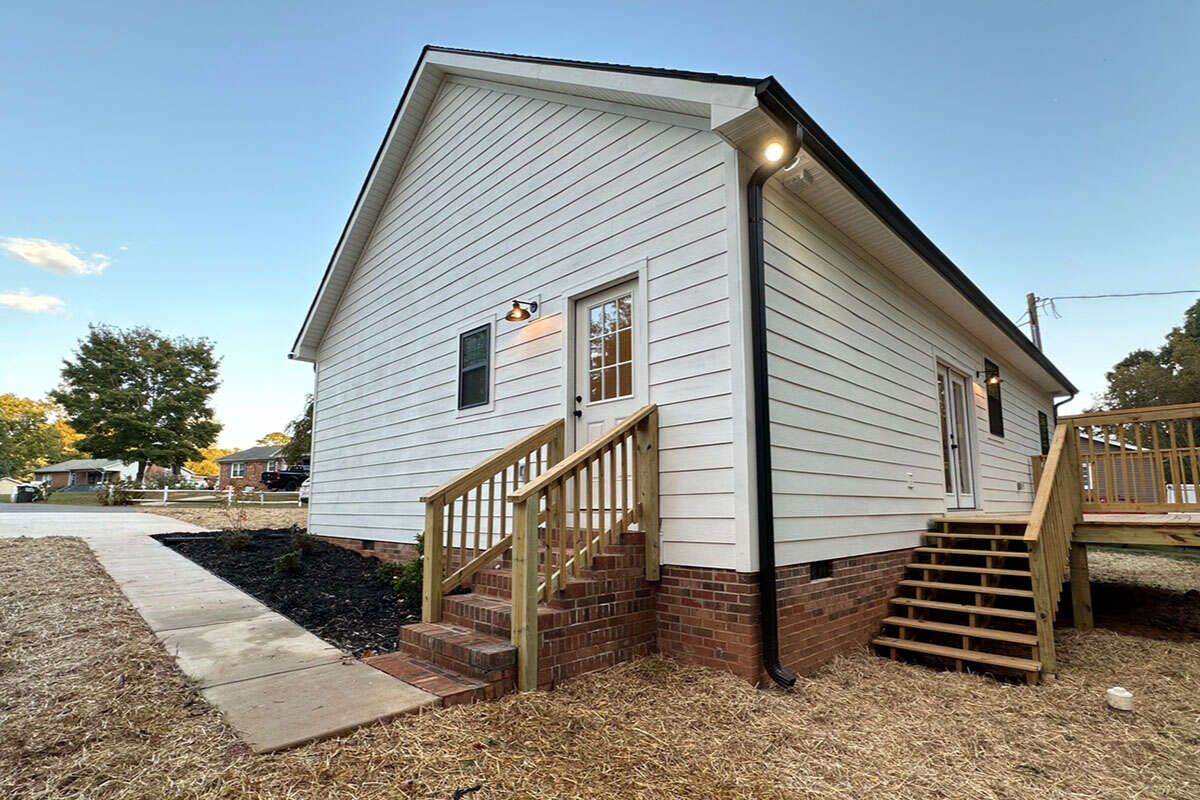
Foundation Options
This home offers versatile foundation choices to suit different terrains and preferences. Options include a crawlspace foundation, basement foundation, monolithic slab, floating slab, and walkout basement. These varied choices make the home adaptable for different climates and soil conditions, providing stability and durability.
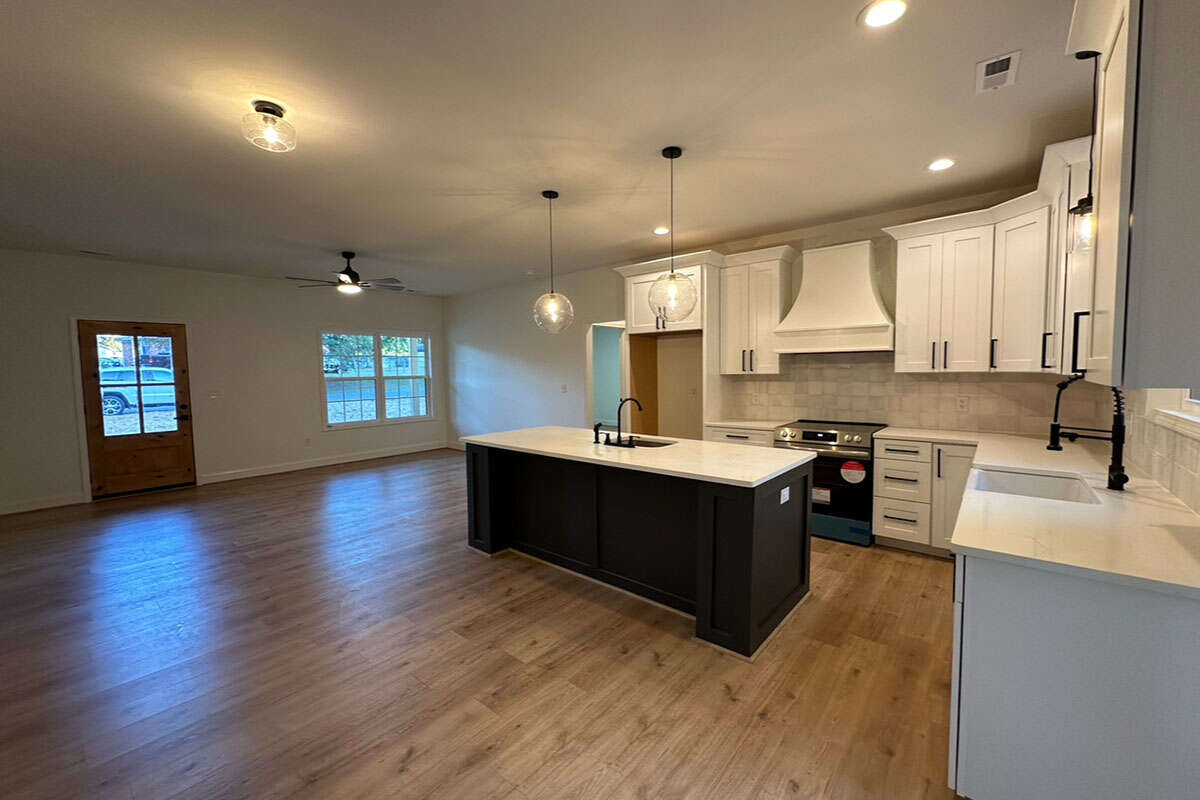
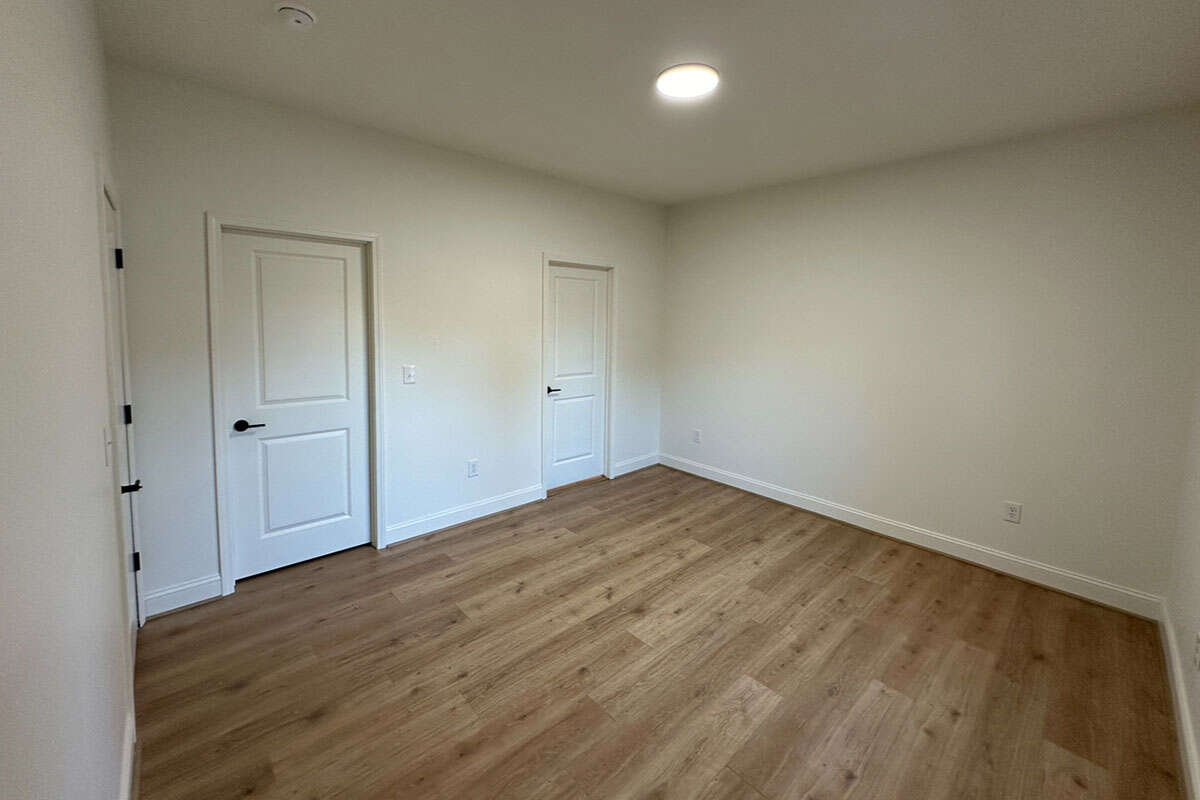
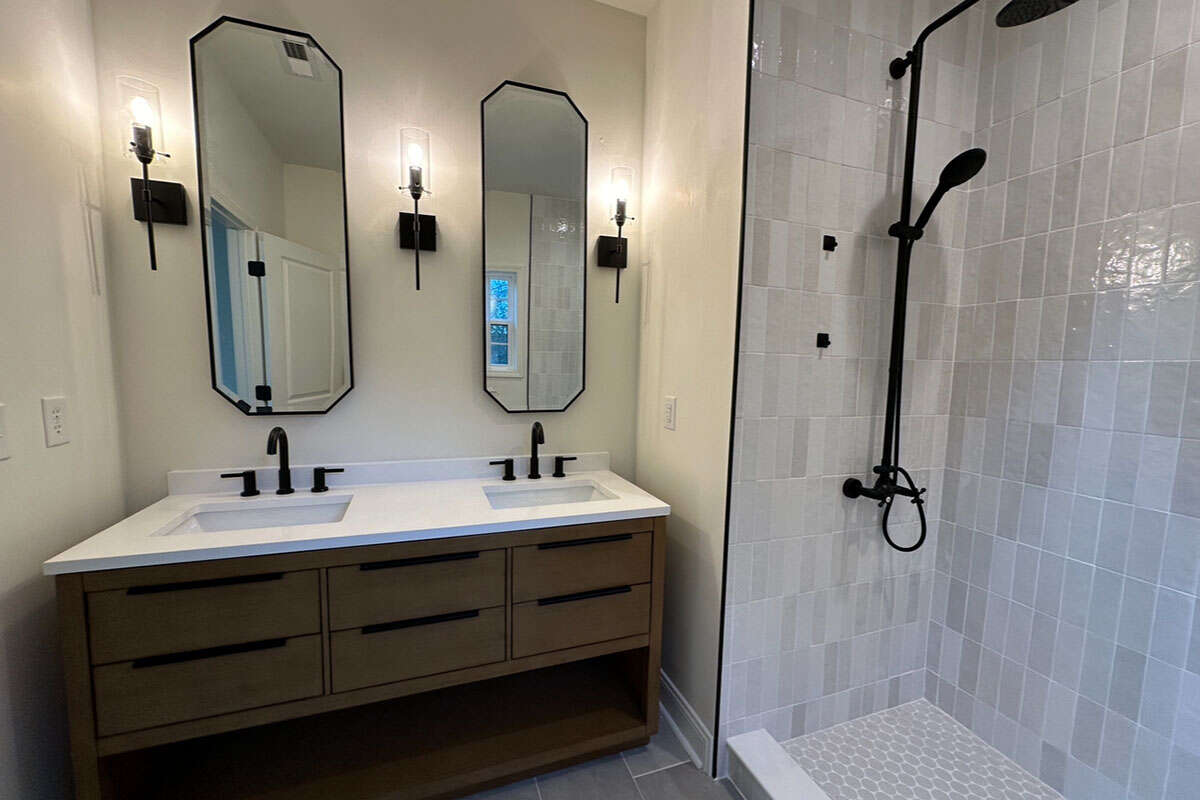
This one-story home design is perfect for those seeking a flexible, well-structured living space with essential features. Its adaptable foundation options and cozy layout make it a great choice for practical, comfortable living.
