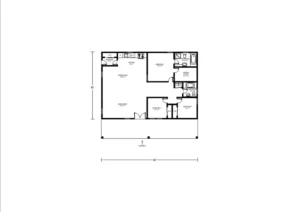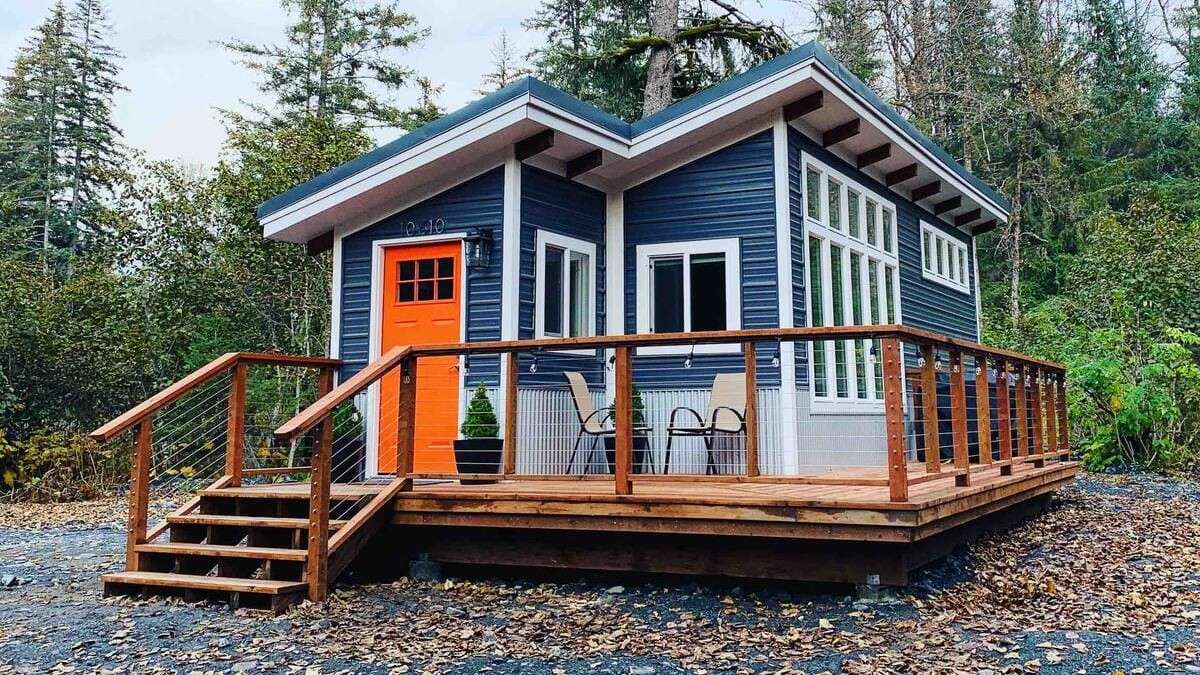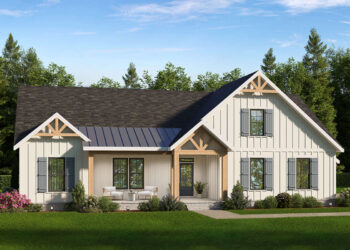Introduction
The BCO-40008 Barndominium House Plan is the perfect blend of rustic charm and modern functionality. At 1,925 square feet, this single-story home offers three bedrooms and two bathrooms, designed to maximize comfort and convenience on a single level. With its simple yet striking exterior, open-concept layout, and spacious central living area, this plan suits a wide range of lifestyles — from growing families to retirees looking for a forever home.
Square Footage & Layout
This barndominium measures approximately 35 feet in width and 55 feet in length, making it a compact yet efficient design for various lot sizes. Inside, the 1,925 sq. ft. of heated living space is carefully distributed to ensure every square foot is put to good use.
-
Bedrooms: 3
-
Bathrooms: 2 full
-
Garage: None designated in this plan
-
Floor levels: 1

The central open-concept living and dining area is the heart of the home. The seamless connection between these spaces creates an inviting atmosphere ideal for family gatherings, entertaining friends, or simply relaxing after a long day. The bedrooms are distributed around the main living area, offering privacy while still feeling connected.
Exterior & Architectural Style
Architecturally, this home embraces the Barndominium style, which has become one of the fastest-growing housing trends in the U.S. Its farmhouse-inspired façade features vertical siding, a large covered front porch, and a simple gabled roofline with a modern metal finish. These details combine to create curb appeal that is both timeless and contemporary.
The expansive front porch not only enhances the home’s charm but also provides outdoor living space for rocking chairs, potted plants, or seasonal decorations. This inviting outdoor area extends the living space, making the home feel larger and more connected to its surroundings.
Interior Features
Inside, the home is designed with both functionality and comfort in mind. The living room flows naturally into the dining area, making it perfect for open and interactive living. The large windows allow natural light to brighten the interior, reinforcing the “sun-filled” concept often associated with modern barndominiums.
The kitchen is strategically placed adjacent to the dining area, creating easy access for meals and family dinners. There’s room for modern appliances, generous cabinetry, and efficient counter space, making this kitchen both stylish and practical.
The master suite is located on one side of the home, creating a private retreat for homeowners. With a walk-in closet and a full bathroom, it combines convenience with luxury in a compact footprint. On the opposite side, two additional bedrooms share a full bathroom, making them perfect for children, guests, or even a home office setup.
Bedrooms & Bathrooms
This plan provides three well-proportioned bedrooms, ensuring every family member or guest has a comfortable space.
-
Master Suite: Includes a walk-in closet and private bathroom, offering privacy and comfort.
-
Bedroom 2 & Bedroom 3: These are located near the front of the house and share a hallway bathroom. Their proximity makes them perfect for siblings, guests, or a dual home-office arrangement.
The two full bathrooms are designed for convenience, each including all essential fixtures without wasting space. The placement of the bathrooms ensures easy access from both common and private areas of the house.
Lifestyle & Functionality
The BCO-40008 plan offers incredible versatility. At 1,925 sq. ft., it’s large enough for a small or mid-sized family but still manageable for empty nesters who want less upkeep.
-
For families, the open central living space and three bedrooms provide enough room for everyday activities and personal space.
-
For retirees, the single-story layout eliminates the need for stairs, making the home accessible and future-proof.
-
For rural or suburban homeowners, the wide front porch and barndominium style make it an excellent fit for large lots, farms, or countryside settings.
The absence of a garage in this design keeps construction costs down, but homeowners who need vehicle storage can easily adapt the plan to add a detached or attached garage.
Estimated Building Cost in the USA
Construction costs vary across the U.S. based on region, labor, and material choices. Below is a general estimate for building the 1,925 sq. ft. BCO-40008 Barndominium House Plan:
-
Basic Construction ($140–$200 per sq. ft.)
→ Approx. $269,000 – $385,000 -
Mid-Range Construction ($200–$300 per sq. ft.)
→ Approx. $385,000 – $577,000 -
High-End Finishes ($300–$400+ per sq. ft.)
→ Approx. $577,000 – $770,000+
These ranges give flexibility depending on whether the home is built as a modest rural retreat, a stylish family farmhouse, or a high-end modern barndominium.
Conclusion
The BCO-40008 Barndominium House Plan is a smart, stylish, and highly functional design that suits today’s diverse lifestyles. With 1,925 sq. ft., three bedrooms, two bathrooms, and a large open living area, this single-story home strikes the perfect balance between space and efficiency. Its barndominium exterior ensures timeless curb appeal, while the flexible floor plan adapts easily to family life, retirement, or rental opportunities.













