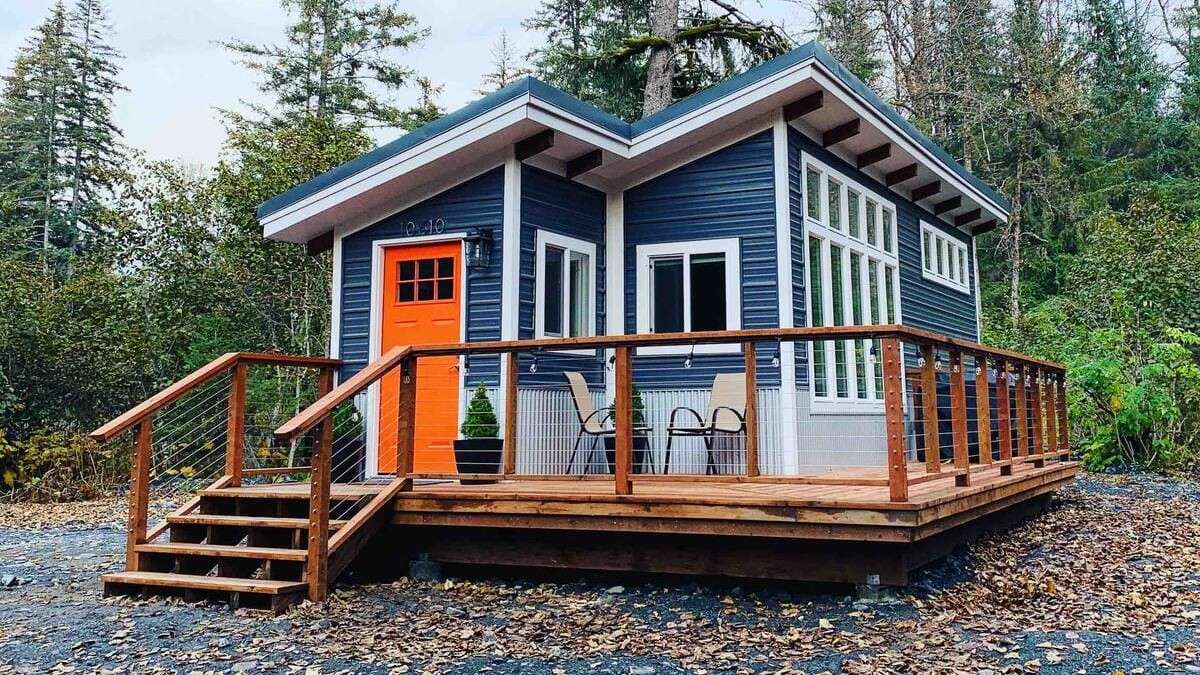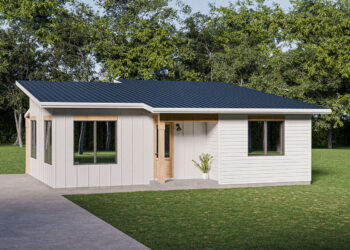When you think of a home that blends rustic charm with modern functionality, the barndominium style is one of the first that comes to mind. The Centerfield Barndominium House Plan is an outstanding example of this design trend, offering 2,000 heated square feet of beautifully arranged living space on one floor. With its wide open floor plan, covered porches, and practical yet stylish layout, this home is perfect for families who want the warmth of country living with all the conveniences of modern design.
In this article, we’ll explore the floor plan, the special features, the design highlights, and we’ll also provide a realistic U.S. construction budget breakdown for building this barndominium in today’s market.
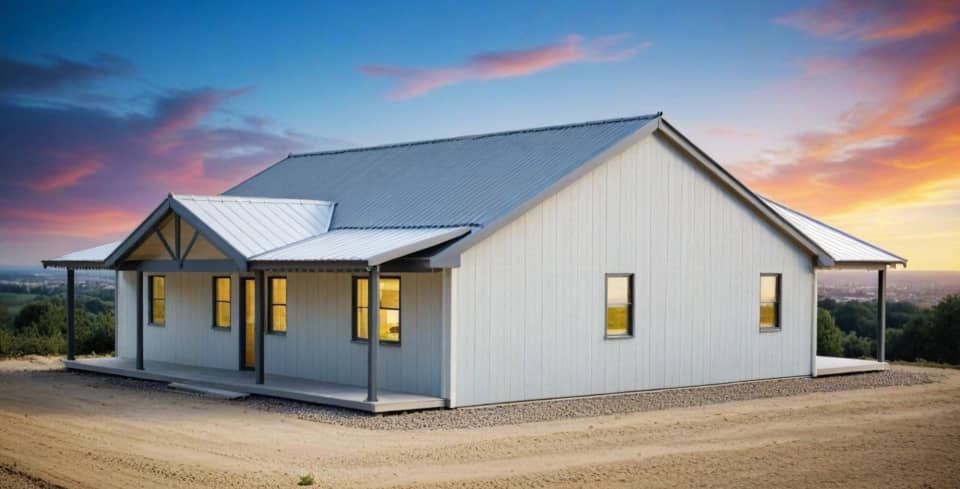
Key Features at a Glance
-
Total Heated Area: 2,000 sq. ft.
-
Bedrooms: 4
-
Bathrooms: 2
-
Stories: 1
-
Foundation: Concrete slab
-
Exterior Framing: Stick-frame
-
Ceiling Heights: 9 feet
-
Roof Pitch: 6:12
-
Style: Barndominium / Modern Farmhouse
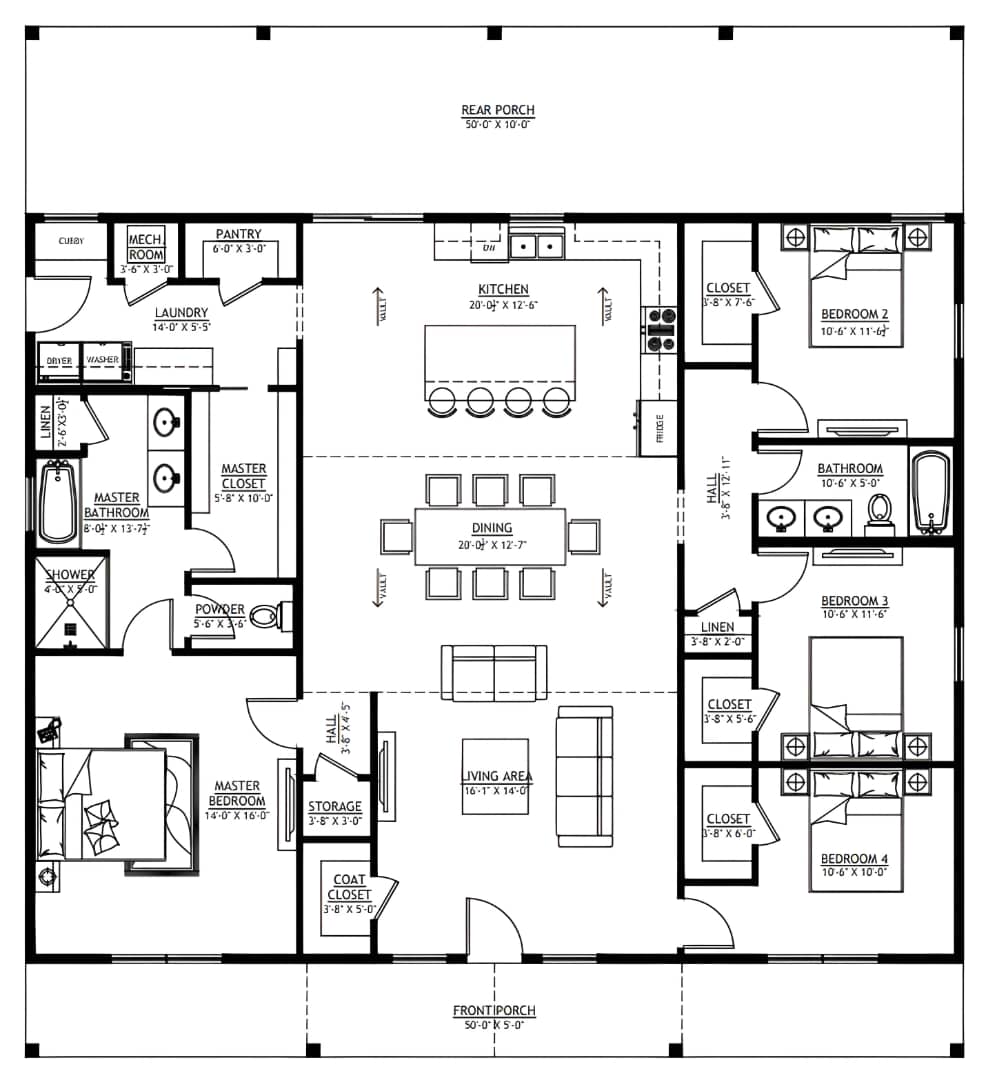
Exterior Design
The Centerfield Barndominium immediately makes a statement with its clean board-and-batten siding, metal roof, and extended covered porches. The front porch, measuring a generous 50’ x 15’, welcomes you into the heart of the home. On the rear side, an equally spacious porch (50’ x 10’) extends your living area outdoors—perfect for summer barbecues, family gatherings, or simply enjoying a peaceful country sunset.
Unlike traditional homes, this barndominium emphasizes simple lines and practical finishes that make maintenance easy while preserving a timeless, rustic-modern look.
Floor Plan Breakdown
Living & Dining Area
The open-concept living and dining space (16’ x 14’ and 20’ x 12’7”) sits at the heart of the home. Vaulted ceilings amplify the sense of space and allow natural light to flood in, creating an inviting family hub. The living area is ideal for cozy evenings, while the large dining area can easily host family meals or special gatherings.
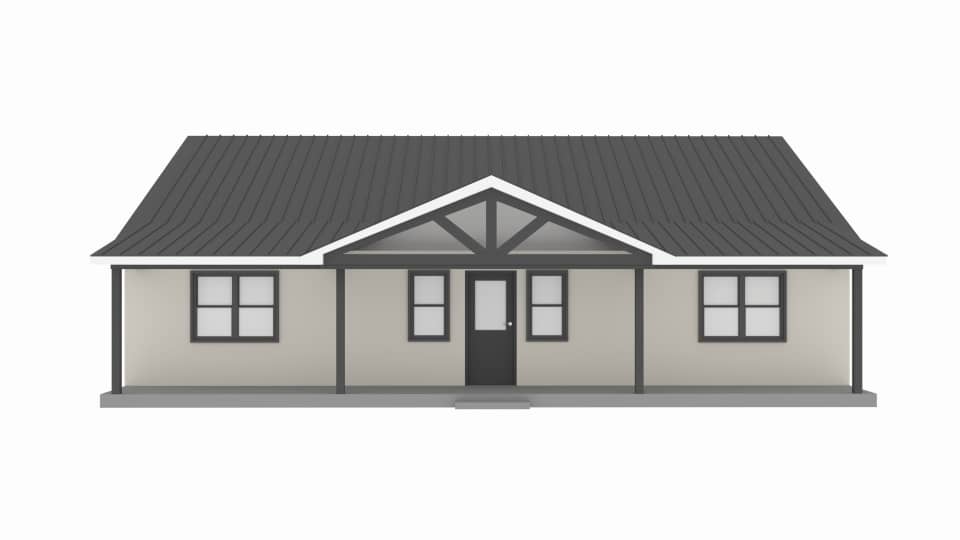
Kitchen
At 20’ x 12’6”, the kitchen is a chef’s dream. With an oversized island that doubles as a breakfast bar, abundant counter space, and direct access to the dining area, the kitchen is designed for both everyday cooking and entertaining. The walk-in pantry (6’ x 3’) ensures you have plenty of storage for groceries and kitchen equipment.
Bedrooms
This plan includes four well-sized bedrooms, making it perfect for families or homeowners who frequently host guests.
-
Master Suite (14’ x 16’): Spacious and private, with an attached bathroom (8’ x 13’7”) featuring a shower, bathtub, dual vanities, and a walk-in closet (5’8” x 10’).
-
Bedroom 2 (10’6” x 11’6”)
-
Bedroom 3 (10’6” x 11’6”)
-
Bedroom 4 (10’6” x 10’0”)
The three secondary bedrooms share a large bathroom (10’6” x 5’), complete with a double vanity and a bathtub/shower combo.
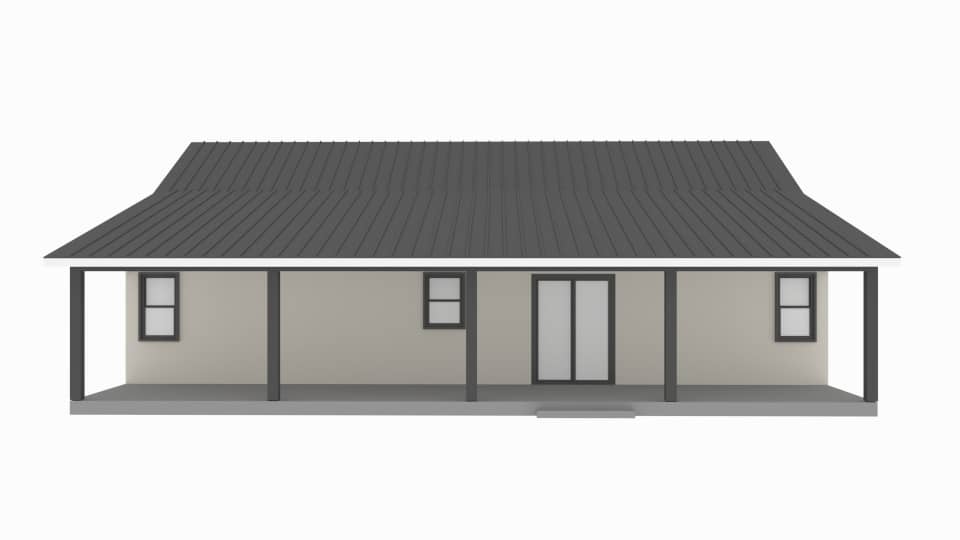
Utility Spaces
One of the strengths of this design is its practical use of utility spaces:
-
Laundry Room (14’ x 5’5”): Large enough for a washer, dryer, folding counter, and storage.
-
Mechanical Room (3’6” x 3’) tucked beside the pantry.
-
Additional closets and storage rooms throughout the layout ensure clutter-free living.
Why This Barndominium Works
-
Family-Friendly Layout – Bedrooms are split across the home for privacy, while the open center allows everyone to gather together.
-
Outdoor Integration – Expansive porches on both the front and rear extend the living spaces.
-
Simple Construction – With a slab foundation, stick-frame walls, and a metal roof, this home is straightforward and cost-effective to build.
-
Scalable Design – At 2,000 sq. ft., it strikes the perfect balance between compact efficiency and spacious comfort.
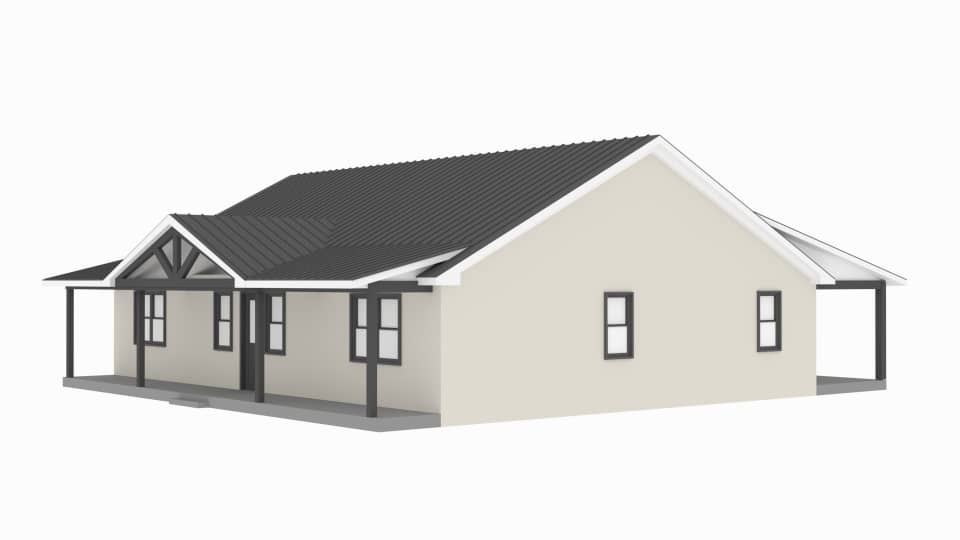
U.S. Construction Budget Estimate (2025)
Building costs for barndominiums can vary widely depending on location, contractor rates, finishes, and customization. Below is a general cost breakdown for the United States, based on average mid-range construction prices of $120–$170 per sq. ft.
Base Construction Costs (2,000 sq. ft.)
-
Low Range (basic finishes): $240,000
-
Mid Range (standard finishes): $300,000
-
High Range (premium finishes): $340,000+
Detailed Budget Breakdown
-
Foundation (Concrete Slab): $16,000 – $22,000
-
Framing & Exterior Shell (walls, roof, siding): $70,000 – $95,000
-
Windows & Doors: $15,000 – $22,000
-
Plumbing & Electrical: $35,000 – $50,000
-
HVAC (Heating & Cooling): $12,000 – $18,000
-
Interior Finishes (flooring, drywall, paint): $40,000 – $55,000
-
Kitchen (cabinets, appliances, countertops): $25,000 – $40,000
-
Bathrooms (fixtures, tiles, vanities): $20,000 – $30,000
-
Porches (front & rear): $15,000 – $25,000
-
Miscellaneous (permits, landscaping, contingencies): $10,000 – $20,000
👉 Estimated Total: $240,000 – $340,000 depending on finishes and customization.
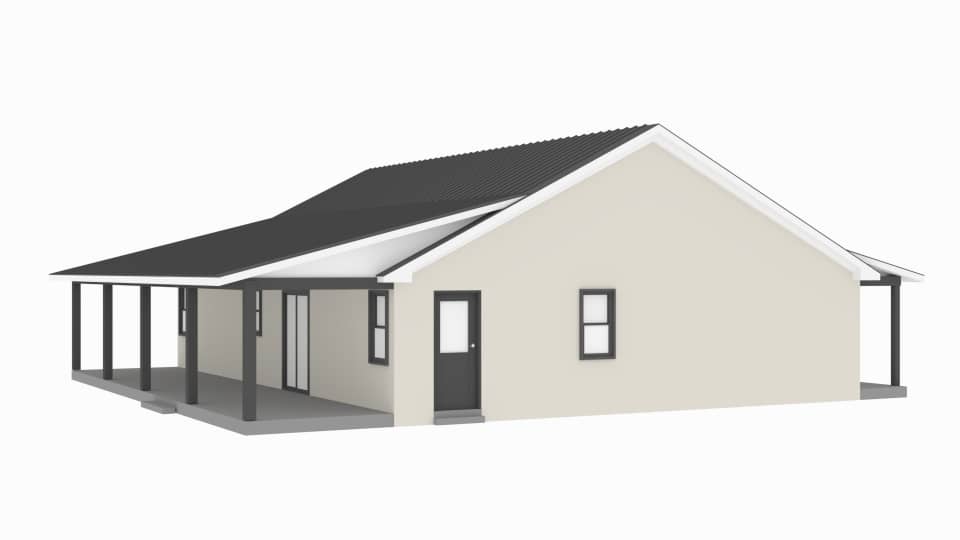
Final Thoughts
The Centerfield Barndominium House Plan is more than just a home—it’s a lifestyle. With its 4 bedrooms, 2 bathrooms, and spacious open layout, it’s designed to suit families who want comfort and functionality in a modern rustic package. The covered porches, large kitchen, and well-planned storage make daily life enjoyable, while the construction-friendly design keeps building costs reasonable.
For anyone looking to build in the U.S., this 2,000 sq. ft. barndominium is a fantastic investment that balances affordability with style. Whether you’re settling in the countryside or on a suburban lot, the Centerfield plan gives you the best of both worlds: the charm of a farmhouse and the practicality of modern living.








