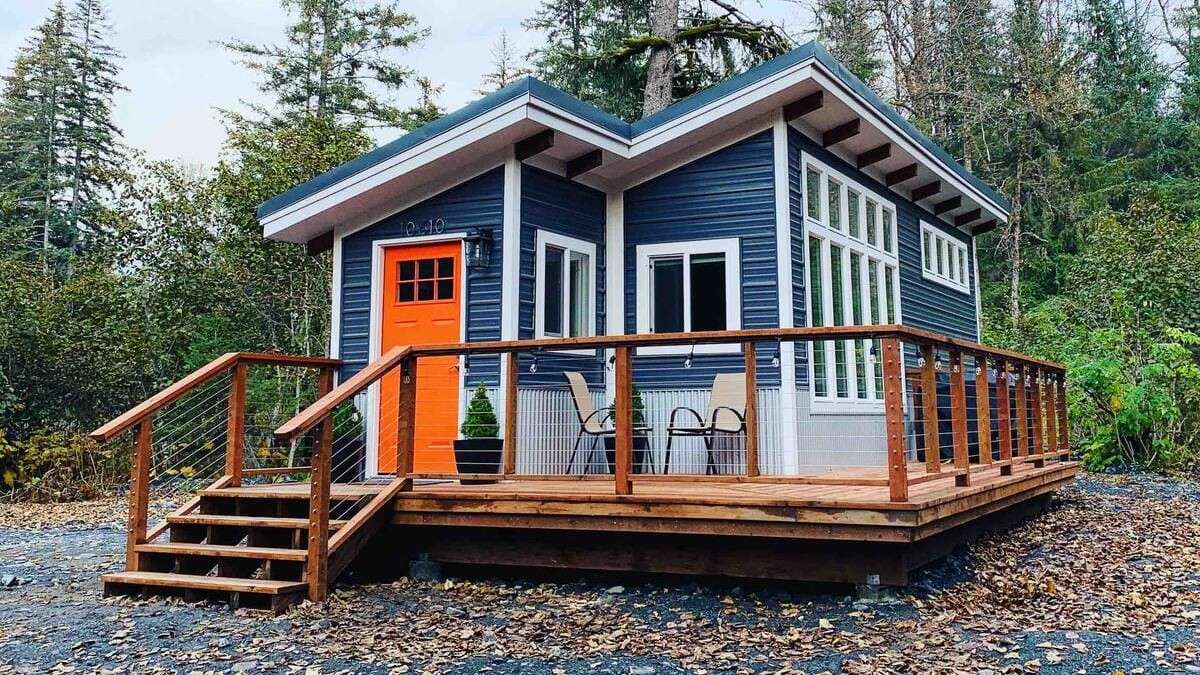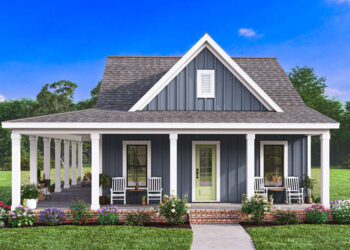Exterior Design
This barndominium is approximately **40′ × 50′** in footprint, offering a rectangular, bold structure typical of modern barn-style homes. Walls are likely metal-sided or board-and-batten with a roof that complements that aesthetic. Large, clean roof planes, minimal overhang, and broad gable ends give it a strong silhouette.
The master bedroom measuring **14′ × 15′** is fitted with a walk-in closet. Exterior access is not explicitly described, but the design likely includes large windows to take advantage of views—common in barndominiums.
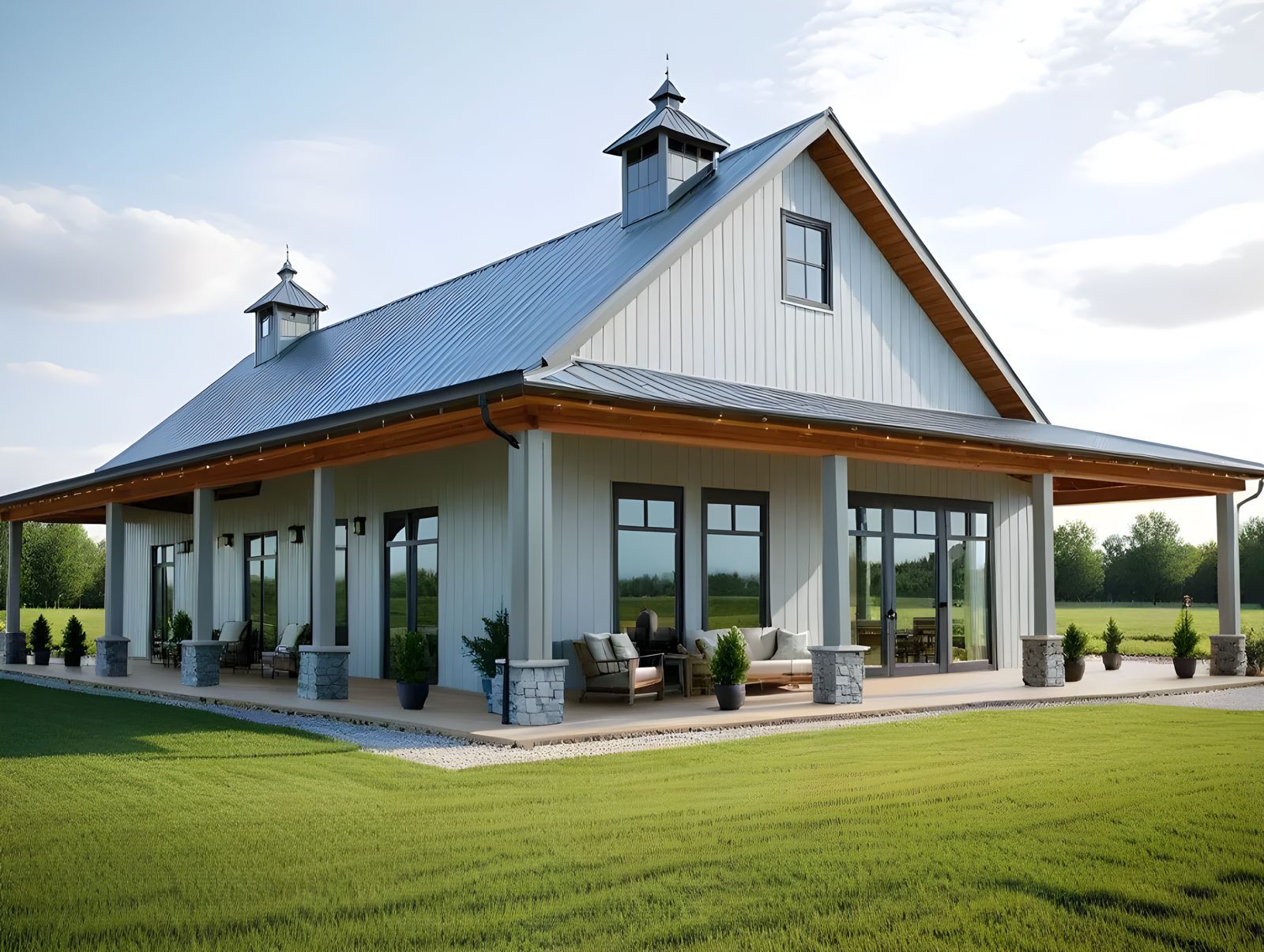
Interior Layout
The layout emphasizes openness. There is a combined **20′ × 24′ living room** and **20′ × 24′ dining room**, creating a central hub for daily life and socializing. These generous shared spaces dominate the core of the home.
A **21′ × 10′ kitchen** is positioned between the living and dining areas for efficient circulation. The kitchen is large enough for substantial counter space and could accommodate an island or peninsula depending on builder/finish.
Floor Plan:
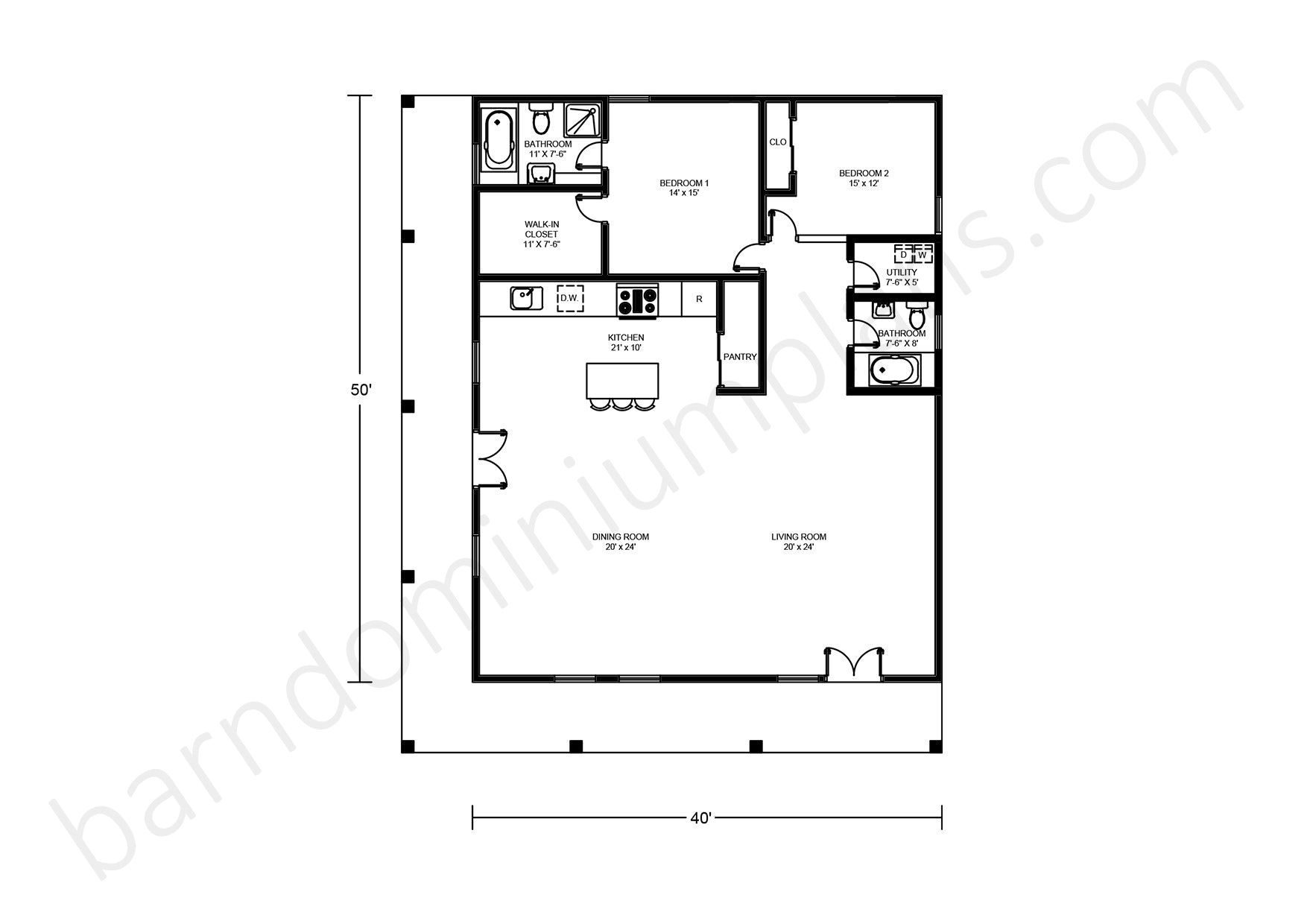
Bedrooms & Bathrooms
The plan includes **2 bedrooms** and **2 full bathrooms**. The master measures 14′ × 15′ and includes a walk-in closet for added storage and comfort.
The second bedroom and its bath are placed for convenient access from common areas without compromising privacy. Bathroom layout details aren’t fully clear, but both bathrooms are full size.
Living & Dining Spaces
Your living space is grand: the large 20′ × 24′ living room gives plenty of room for furniture, circulation, and gathering. With the adjoining dining of the same size, entertaining or hosting family is easy. Shared sight-lines, likely tall ceilings, large windows, and open walls make the whole area feel expansive.
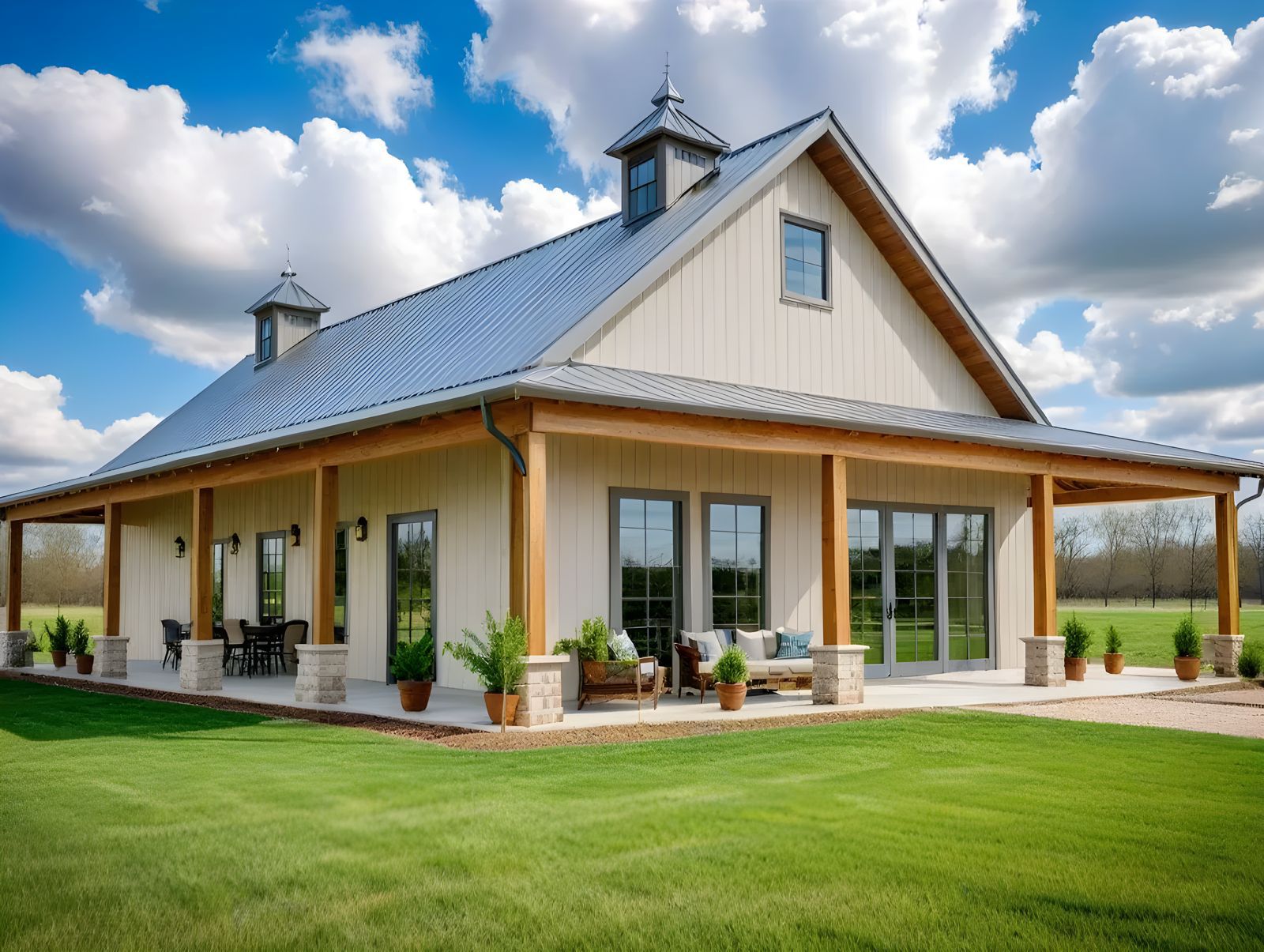
The dining room’s generous size allows flexibility for larger dining tables or multifunctional uses (kids’ homework, crafts, work-from-home setups) without crowding.
Kitchen Features
The kitchen is sized **21′ × 10′**, located centrally to serve both the living and dining spaces. This placement helps create good flow for cooking, serving, and interacting with guests.
While details like pantry size or exact cabinet layout aren’t fully specified, with these dimensions there’s good potential for ample storage and efficient work zones. Builders could consider adding islands or walk-in pantry depending on budget.
Outdoor Living (porch, deck, patio, etc.)
Specific front or back porches are not detailed in the product summary. Given the large open living areas and barndo aesthetics, outdoor living or covered porch areas could be added or adapted without much difficulty.
Garage & Storage
The base plan does **not** include a built-in garage listed in the summary. If needed, a detached garage or carport will have to be added.

Storage inside is enhanced by the master walk-in closet and likely standard closets in the second bedroom. The openness of the main spaces means built-in cabinetry in kitchen, and possibly storage furniture, will be important.
Bonus/Expansion Rooms
No formal bonus room is mentioned. The plan is single-story and open, focusing more on space rather than extra upstairs rooms.
If expansions are desired, one option is finishing part of a loft or attic space (if roof height allows), or adding accessory structures. Also, the plan can be flipped or minor modified through the plan seller.
Estimated Building Cost
The estimated cost to build this home in the United States ranges between $450,000 – $700,000, depending on location, foundation type, materials (roofing, siding, interior finishes), labor, and whether any modifications are made (e.g. upgrading walls, adding porches or garage).
In summary, Plan BCO-40027 gives you a spacious, open barndominium with large gathering spaces and two comfortable bedrooms. If your goal is generous common areas, modern rustic style, and flexibility, this plan delivers a strong foundation to build your dream barn-home.









