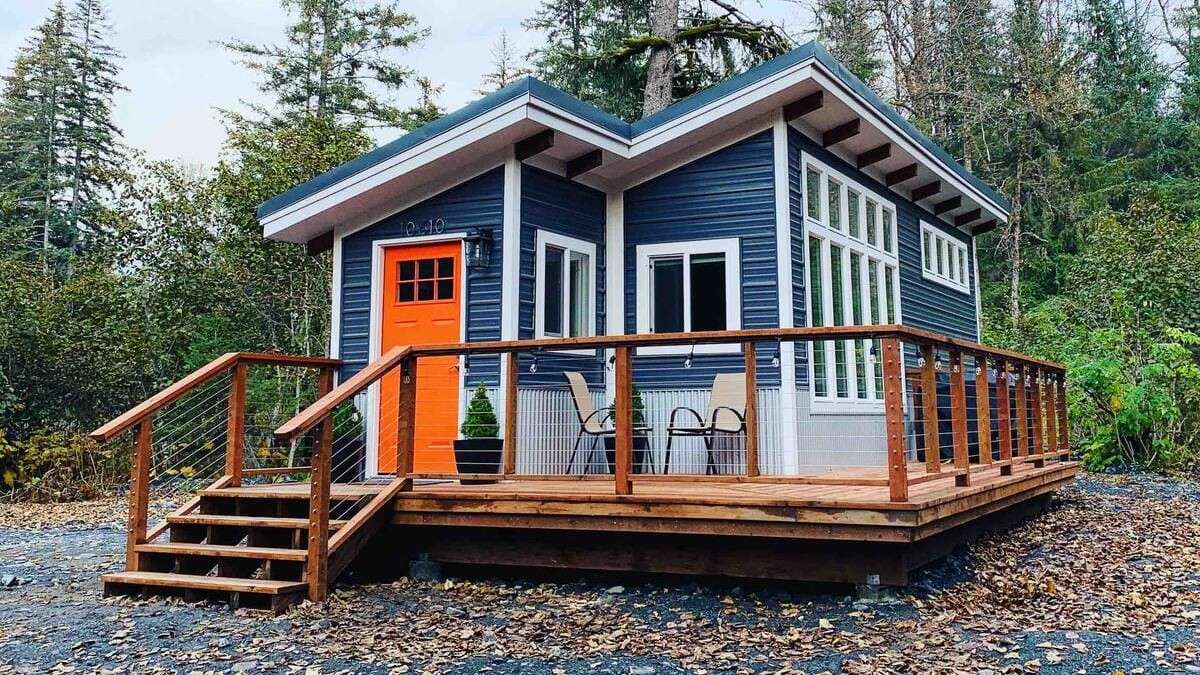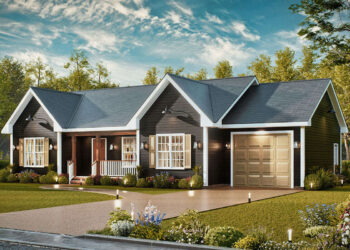Exterior Design
This one‐story home covers **1,273 sq ft** of heated living space. Exterior framing uses **2×4 walls** (with an option to upgrade to 2×6).
Its footprint is **46′ wide × 46′ deep**, giving it a nice square shape. The ridge height is about **19′**, with a steep primary roof pitch of **8/12**.
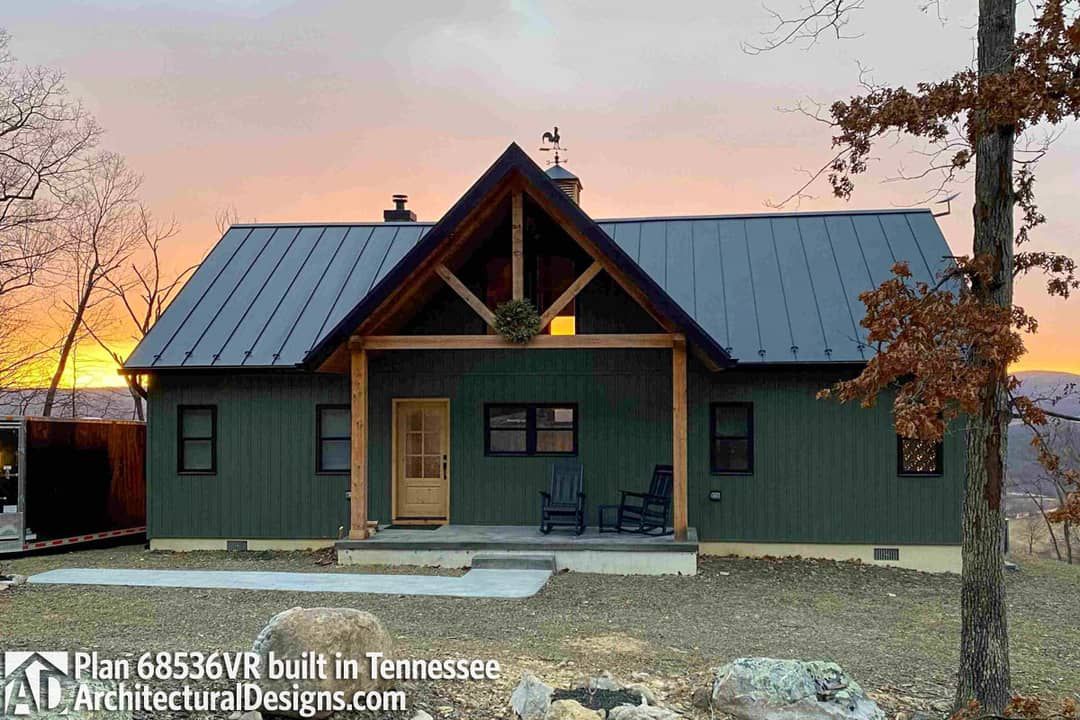
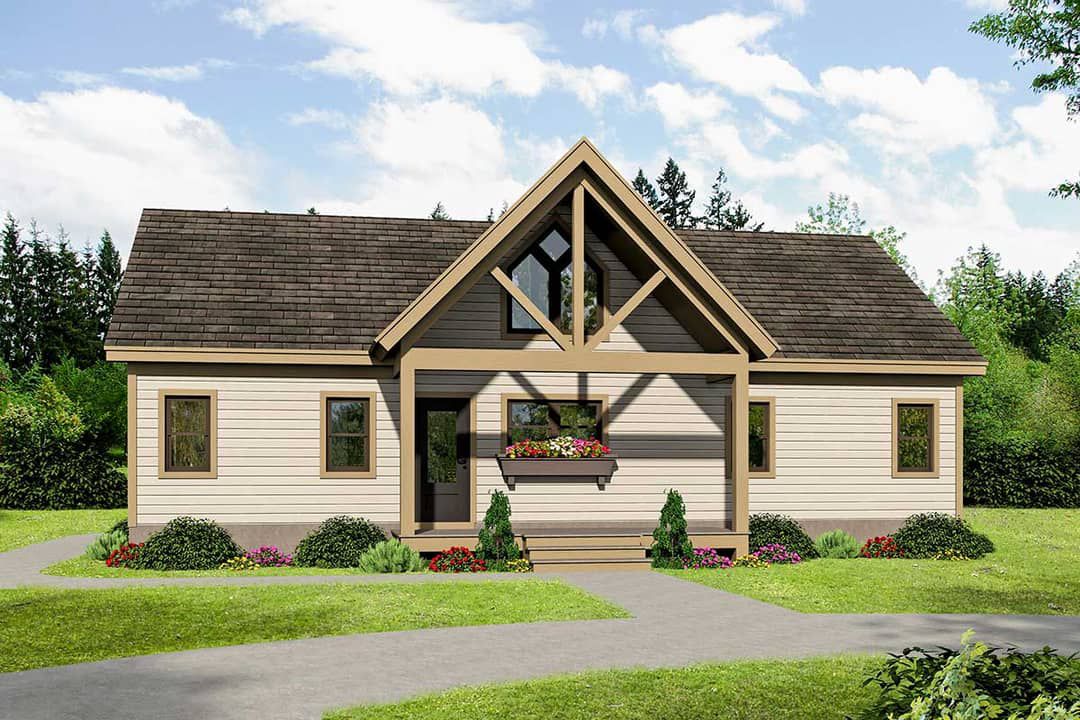
The front elevation features a **vaulted, covered entry** and a full-front porch (spanning the front façade) with French doors centered to draw the eye in.
Interior Layout
When you pass through the front porch and French doors, you enter into a dramatic vaulted interior in the great room. The great room is vaulted front to back, bringing vertical space and openness.
The great room is open to the kitchen, and the floor plan is open from front to back. Bedrooms are set off to either side of the entertaining space for separation.
There is also a **screened porch** off the great room with access to a back deck, enhancing the indoor-outdoor living options.
Floor Plan:
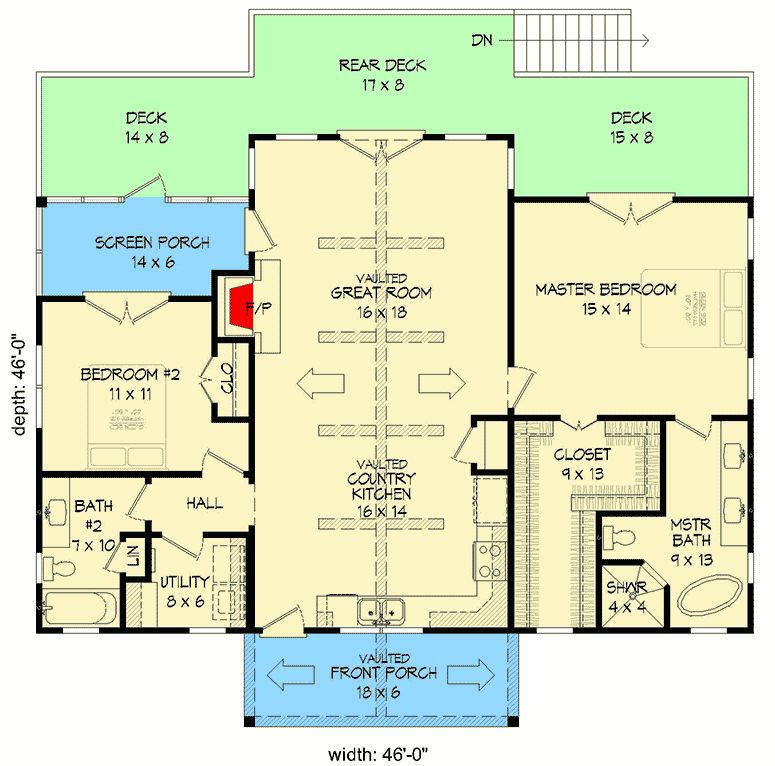
Bedrooms & Bathrooms
This plan includes **2 bedrooms** and **2 full bathrooms**. The master bedroom has its own private bath and a walk-in closet.
The second bedroom is located on the opposite side of the house for privacy and has its own full bathroom.
Living & Dining Spaces
The vaulted great room is the central gathering space. It includes a fireplace, which acts as a focal point and adds warmth and character.
The open layout means the great room flows directly into the kitchen; there are no major obstructions, giving good sightlines. Dining can likely share space or sit adjacent to the kitchen.
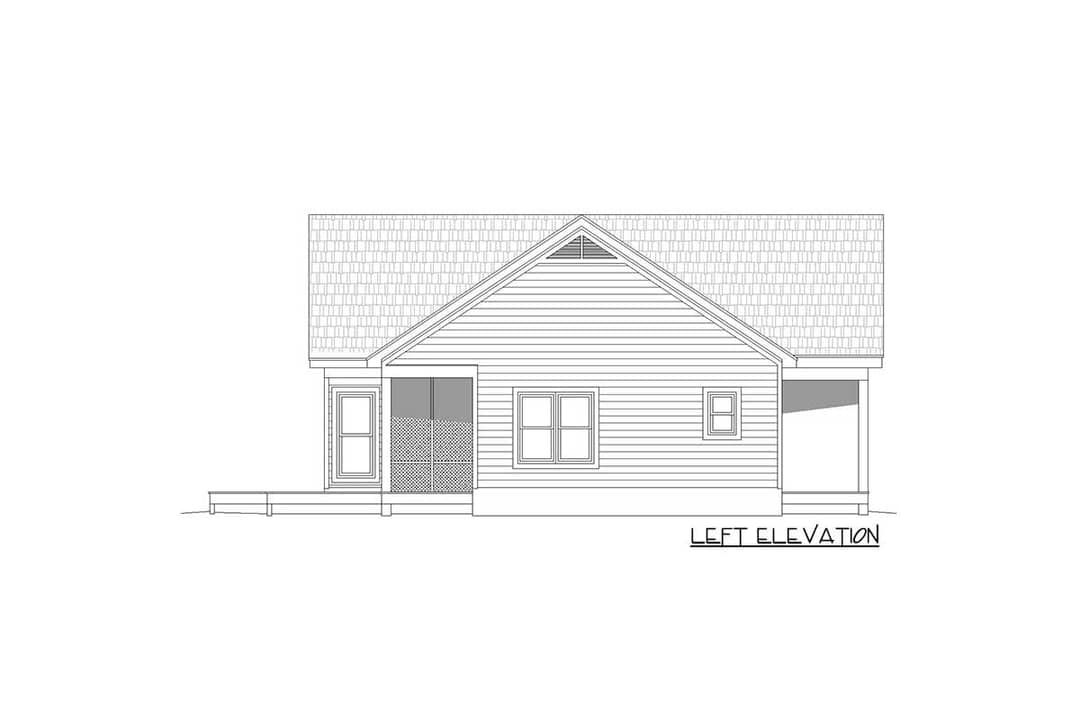
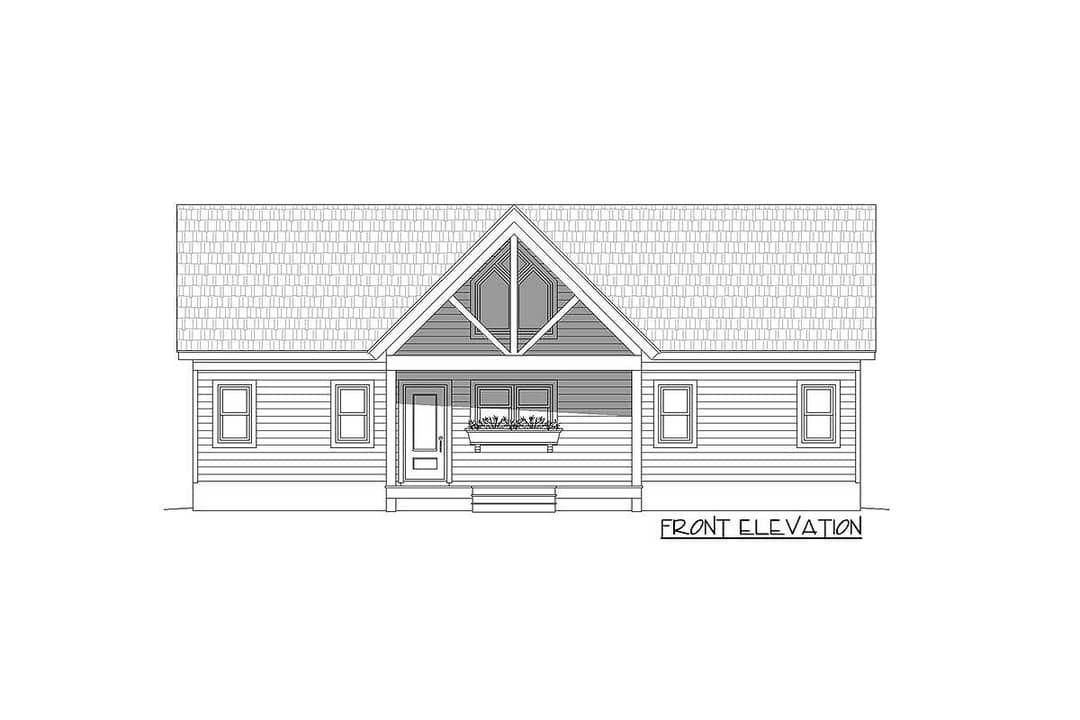
Kitchen Features
The kitchen is integrated with the great room in the open plan. It is likely designed with a compact but efficient layout, allowing interaction with guests while cooking.
There’s pantry-style storage implied, and adjacency to the screened porch/deck gives easy access for outdoor dining or entertaining.
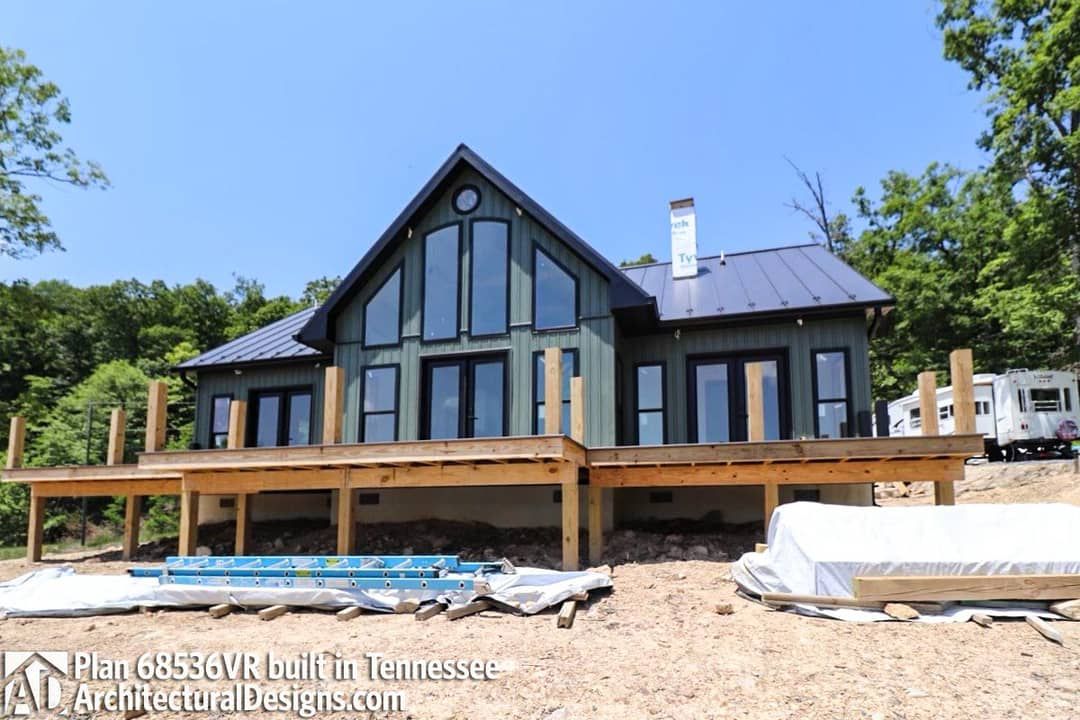
Outdoor Living (porch, deck, patio, etc.)
A deep front porch spans the entire front of the home and shelters the vaulted entry, making for an inviting façade.
A screened porch is connected to the great room, which in turn gives access to a large back deck (≈ **368 sq ft**), allowing for expansive outdoor living.
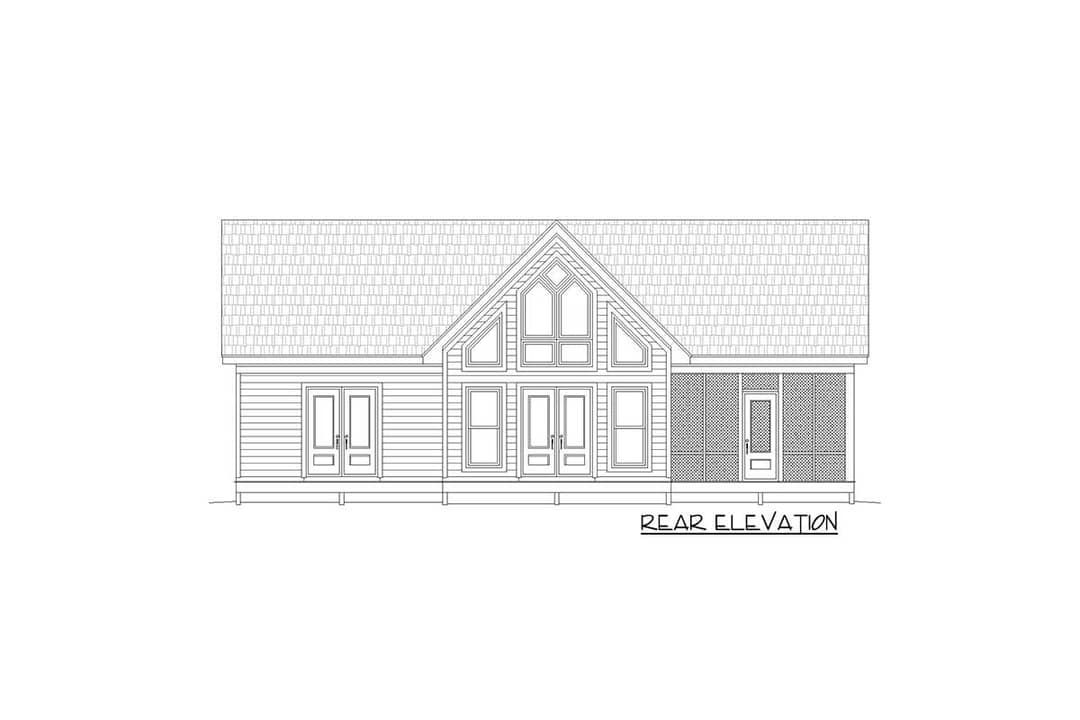
Garage & Storage
The base plan **does not** show an attached garage.
Storage inside includes closets in both bedrooms, and likely typical kitchen cabinetry and pantry space. Laundry is on the main level.
Bonus/Expansion Rooms
No bonus room or second story is shown — this plan is fully single‐story.
Because of its square footprint and generous porches, there may be potential to adapt the screened porch or deck for more enclosed use if desired.
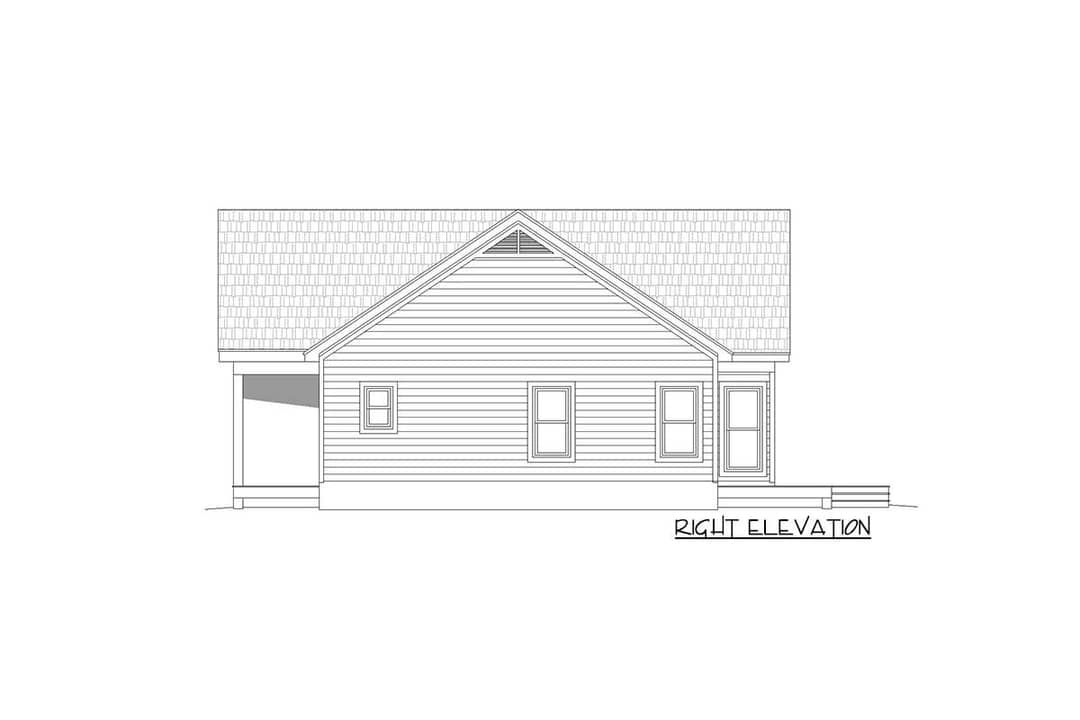
Estimated Building Cost
The estimated cost to build this home in the United States ranges between $400,000 – $600,000, depending on location, finish selections, material costs, labor rates, and whether you add premium features like high-end windows, upgrades to exterior walls, or a foundation type that costs more.
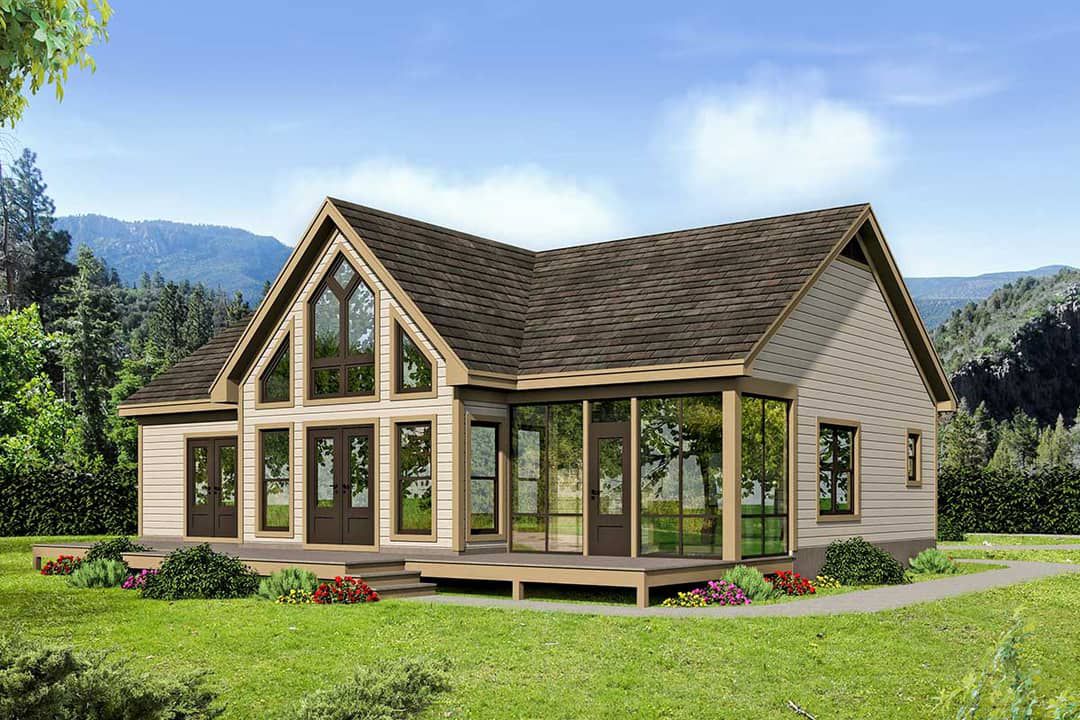
In summary, Plan 68536VR offers a well-balanced, cozy house with big impact. The vaulted entry and great room create drama and volume; two bedrooms and bathrooms offer privacy; and the outdoor spaces like the porch, screened porch, and deck expand your usable space outdoors. Great pick if you want openness without wasted square footage—stylish, comfortable, and efficient.









