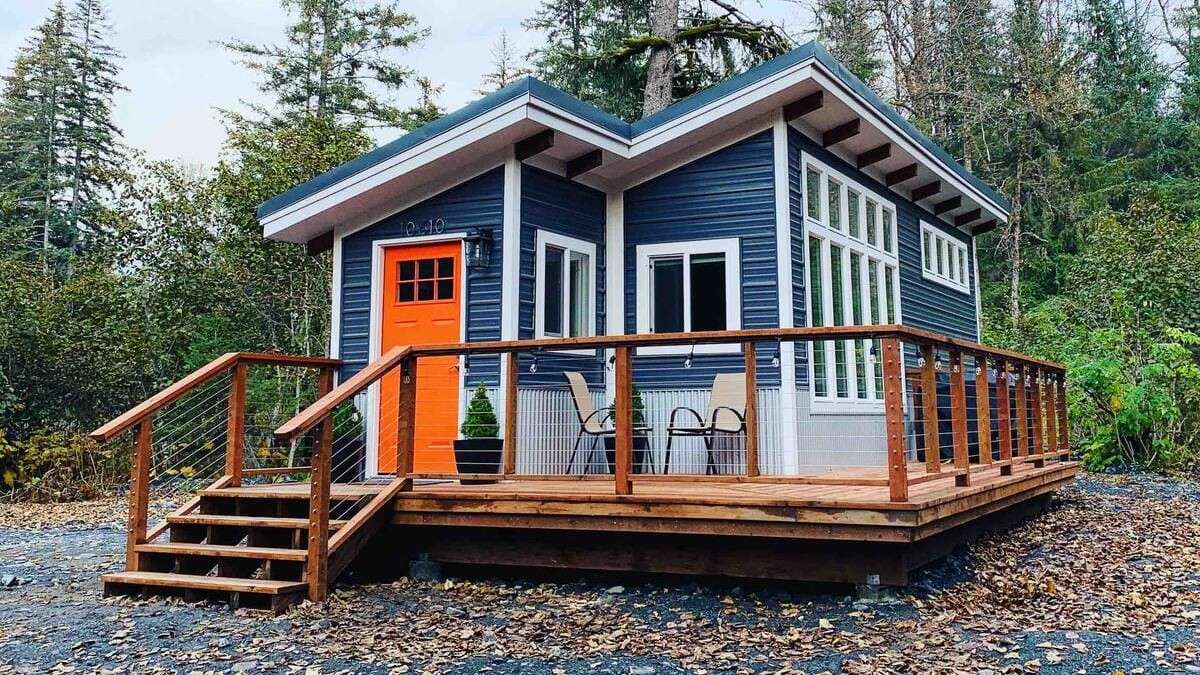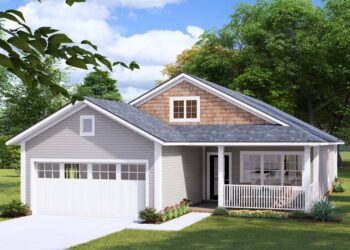Exterior Design
This is a single-story barndominium plan with approximately **1,250 square feet** of living space. The structure is rectangular, about **25 ft wide by 50 ft deep**, which keeps the footprint simple and efficient.
Exterior style is typical of barn-inspired designs: metal siding or similar durable, low-maintenance materials are implied. The roof likely has simple slopes suited for shedding water and snow. There is no dedicated garage space built in.
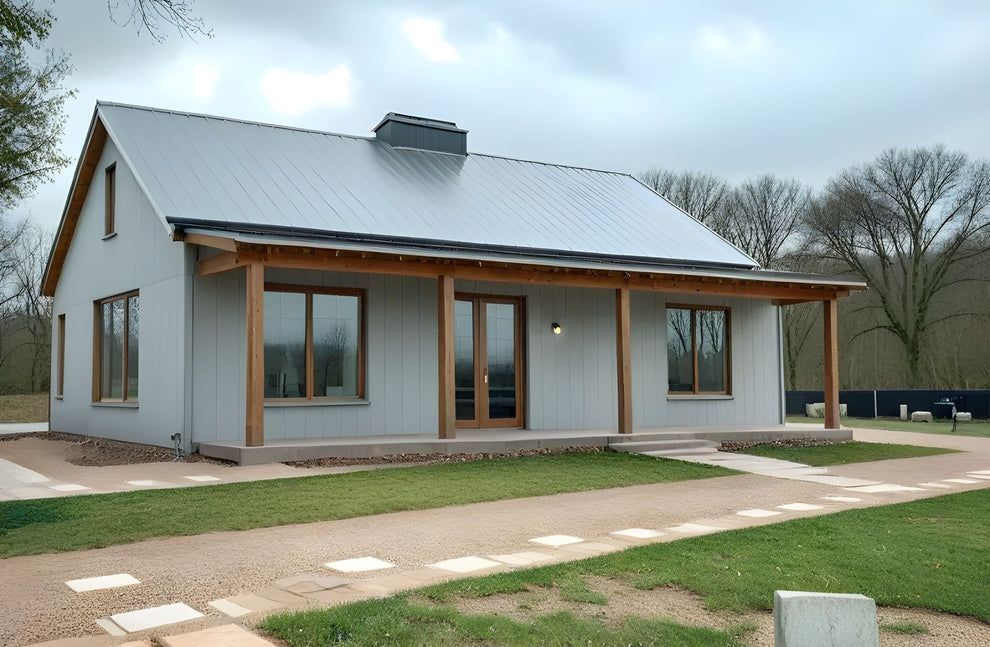
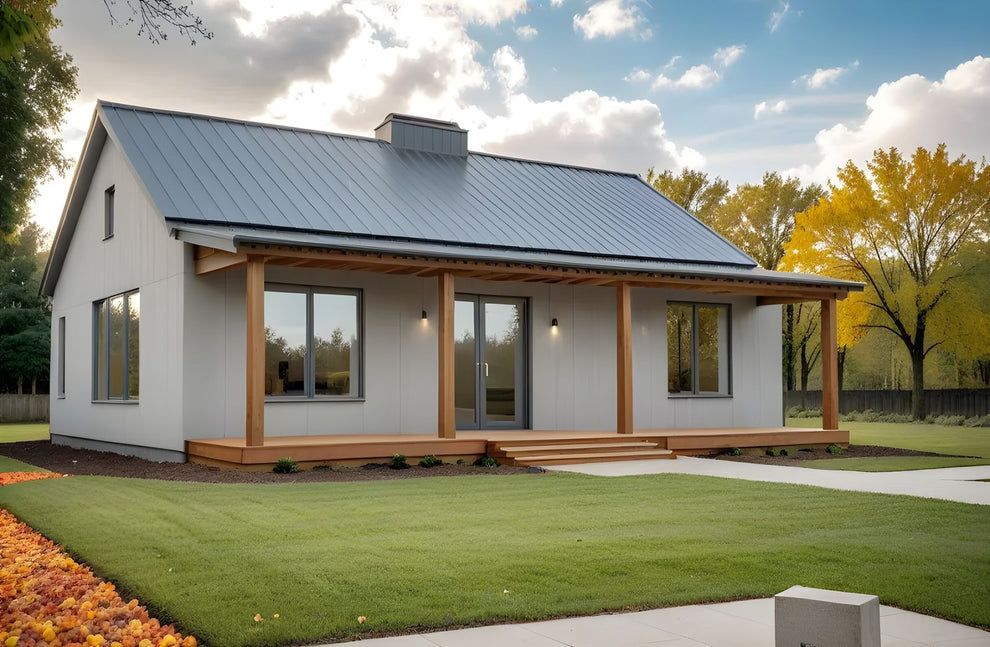
Interior Layout
The layout is efficient: two bedrooms are placed on either side of the central living and dining areas. This “split bedroom” style arrangement provides privacy.
A central living room (≈ 17’×14’) flows into a dining room of the same size, making the main gathering areas balanced and well proportioned.
Floor Plan:
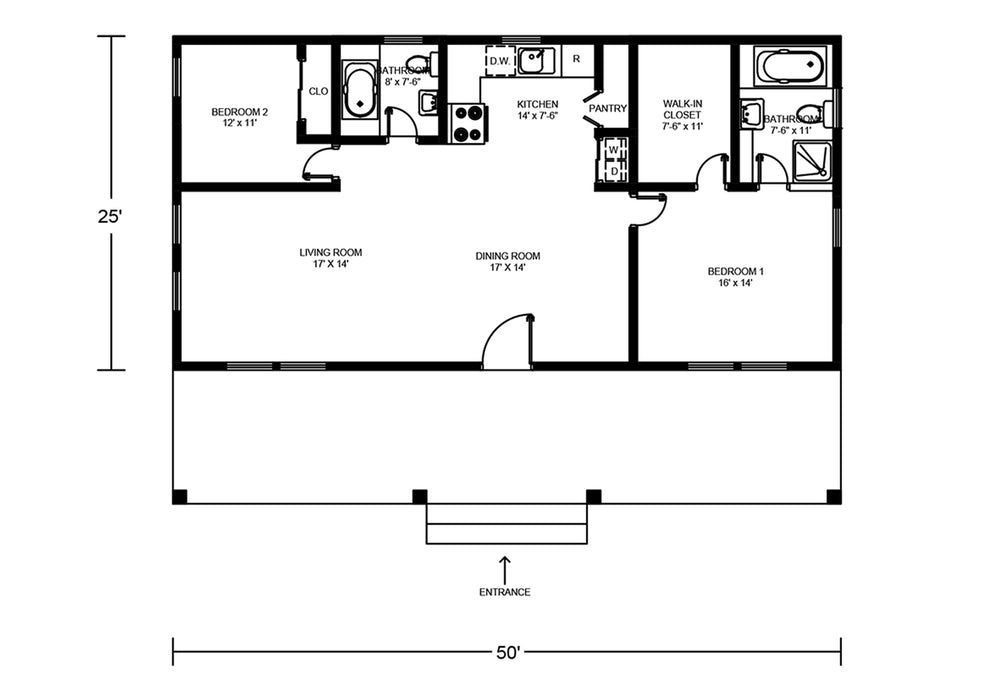
Bedrooms & Bathrooms
There are **2 bedrooms**. The master bedroom is slightly larger (≈ 16’×14’) than the secondary bedroom.
There are **2 full bathrooms**, one associated with the master bedroom, and one serving the other bedroom / general use.
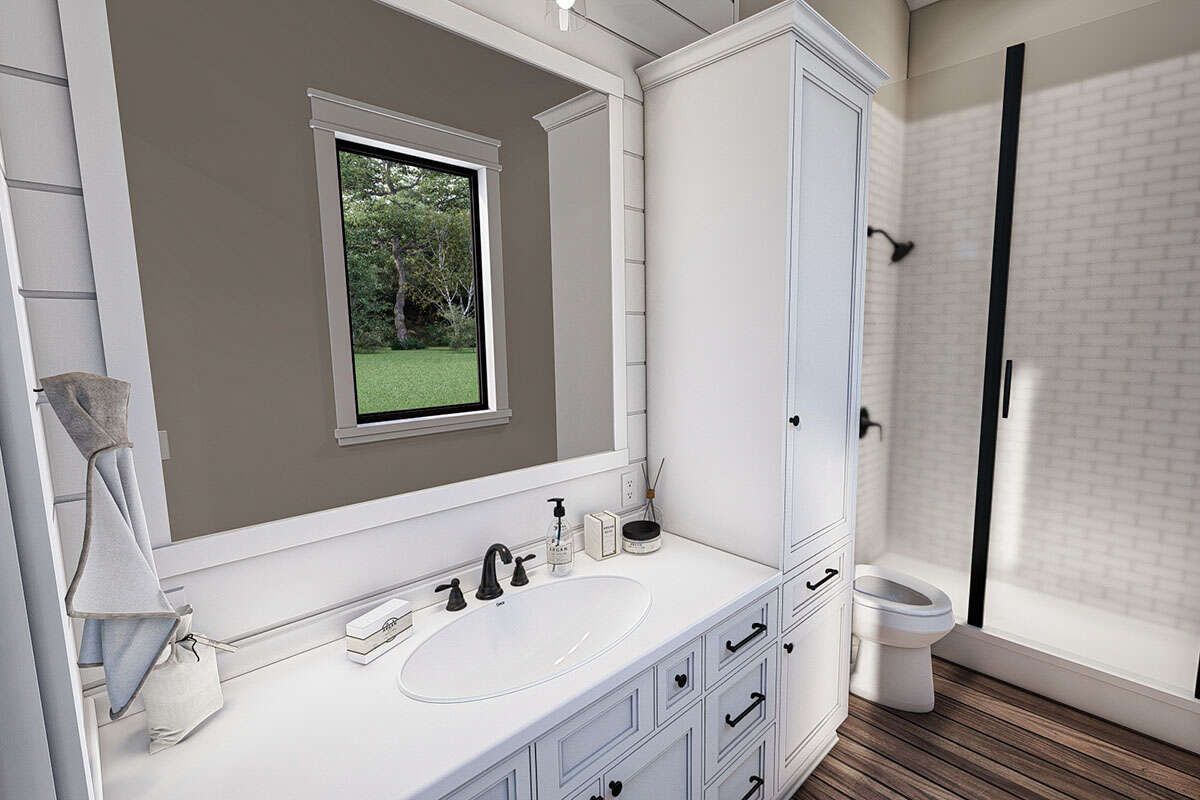
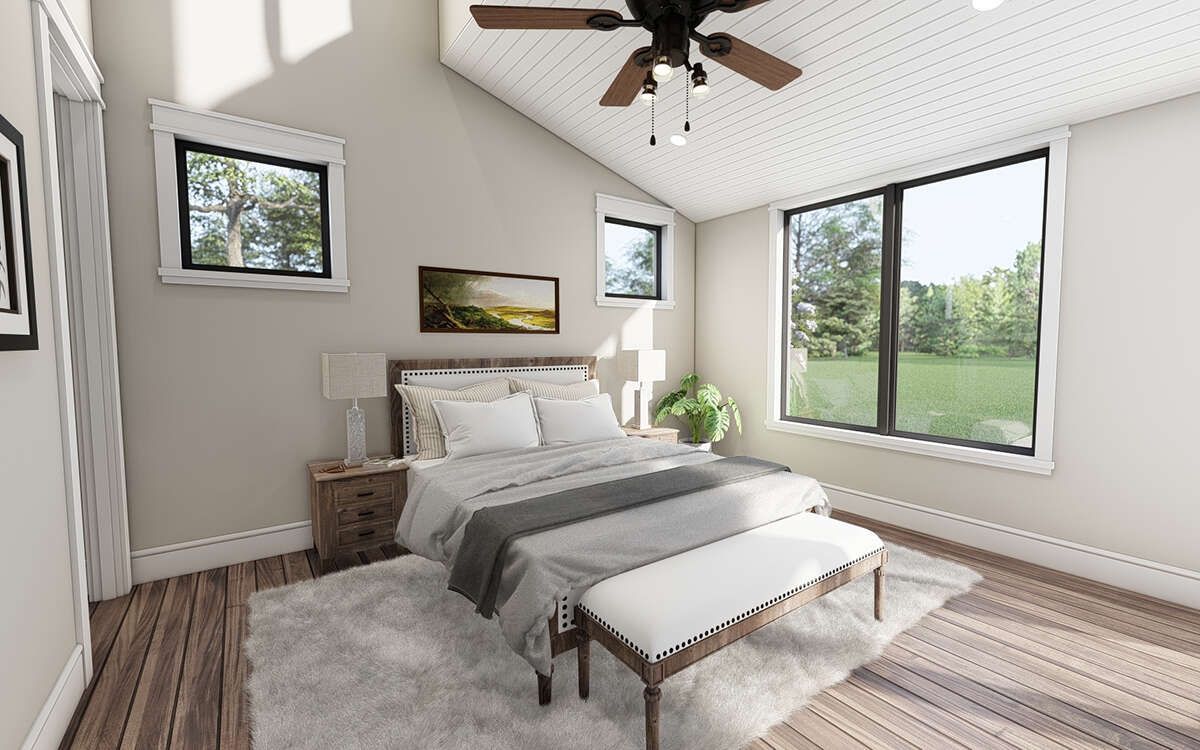
Living & Dining Spaces
The living room is central, measuring about 17 ft by 14 ft. It shares adjacency with the dining space of the same size, making for an open flow ideal for ease of movement and interaction.
Because the bedrooms are on opposite ends of the living/dining zone, there’s good separation for quiet when needed. Natural light and airflow will likely benefit from the simple layout.
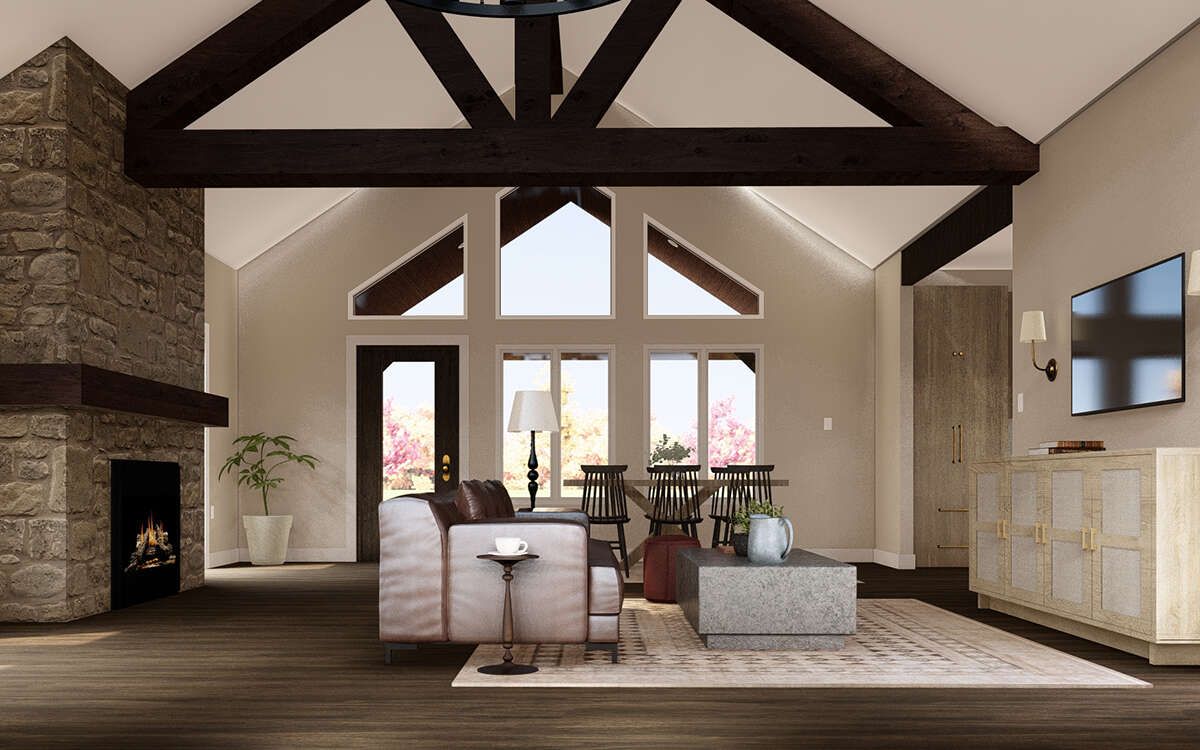
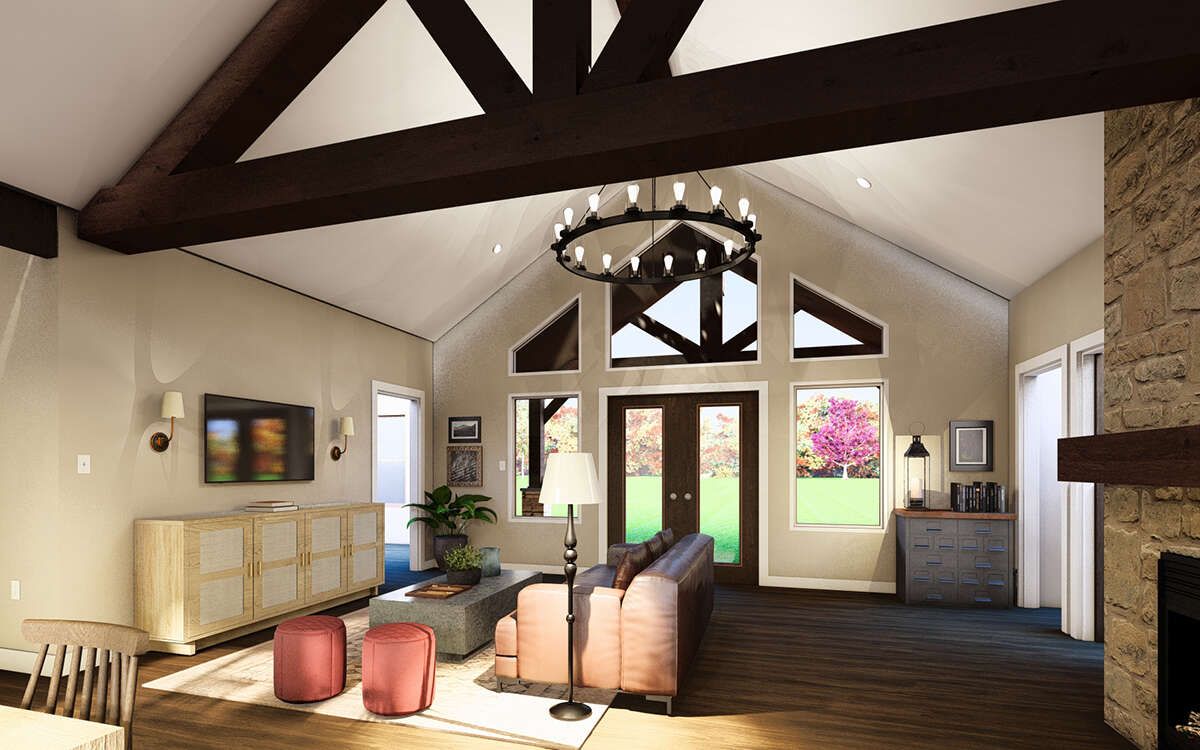
Kitchen Features
The plan doesn’t elaborate extensively on kitchen details beyond its adjacency to the living/dining area. The design suggests a layout where kitchen, dining, and living interact closely.
Storage and cabinetry will need to be efficient given the square footage; walk-in pantry or large closets are not mentioned, so built-in cabinetry and smart layout could make a big difference.
Outdoor Living (porch, deck, patio, etc.)
There is no mention of large porches or patios in the base plan. The exterior seems minimal in terms of built-in outdoor living spaces.
That said, the barn-style aesthetic often pairs nicely with a simple overhang or modest porch addition if desired.
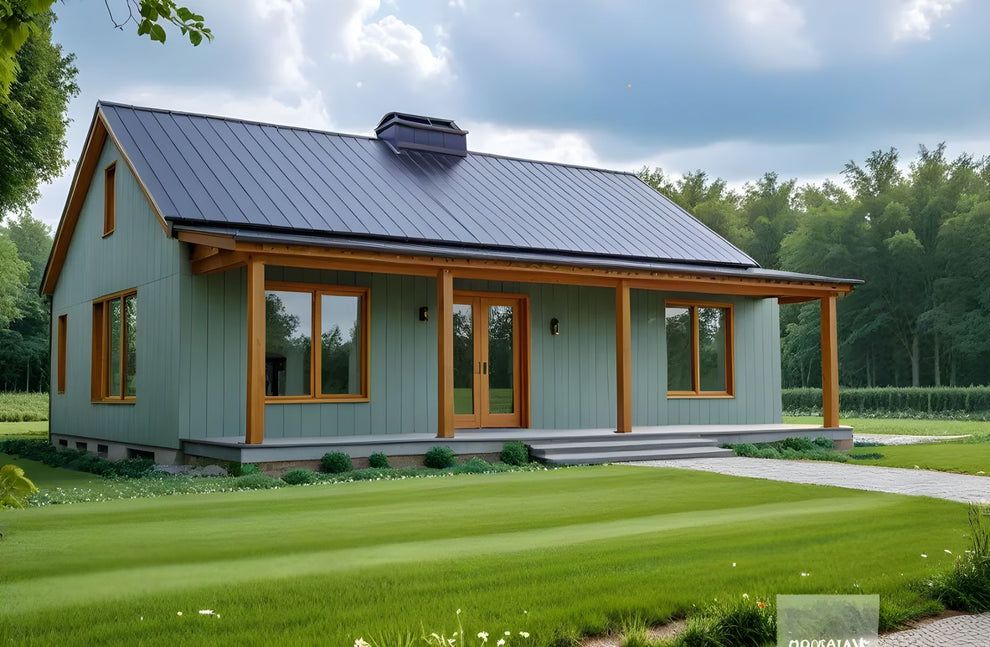
Garage & Storage
This plan **does not include a garage**. The design is focused purely on living spaces under the barndominium form.
Storage is likely via standard bedroom closets, cabinetry, and perhaps utility closets; no large shop or dedicated storage wing is shown.
Bonus/Expansion Rooms
No bonus or loft rooms are included in the base version; everything is on one level.
Because the width is modest (25 ft) and depth decent (50 ft), there may be opportunity to adapt or extend laterally (if lot permits) or add small porches or outdoor structures.
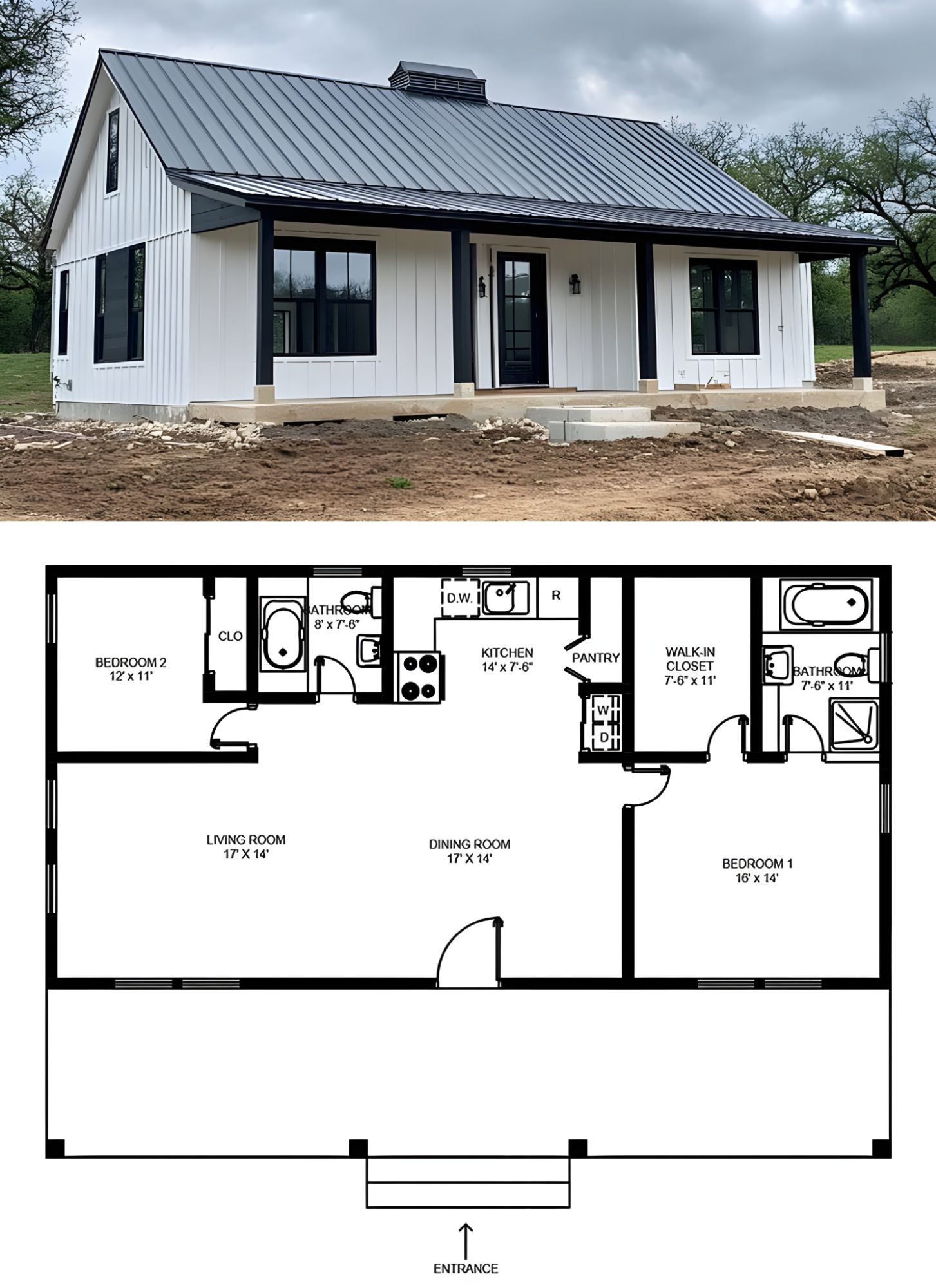
Estimated Building Cost
The estimated cost to build this home in the United States ranges between $450,000 – $600,000, depending on your region, choice of materials (metal siding vs more premium finishes), labor, foundation type, and whether you add custom upgrades.
In summary, Plan BCO-40010 offers a clean, efficient two-bedroom barndominium layout that balances open living with practical bedroom placement. It’s ideal if you like a barn aesthetic, want modest size, and prefer simple, single-level living without a garage. Warm, functional, and uncomplicated.









