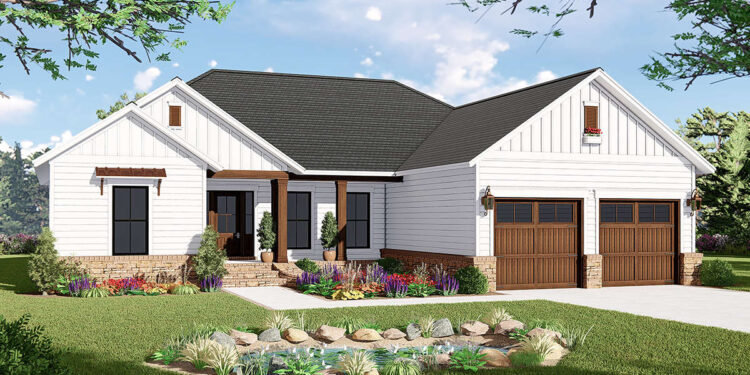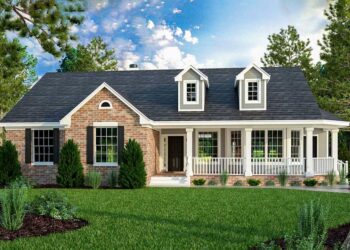Exterior Design
This single-story modern farmhouse has **1,600 square feet** of heated living space. Exterior framing is **2×4 wood** (with an option to upgrade to 2×6), and the roof has an **8:12 pitch** on the main roof, giving a steep, classic farmhouse look with strong lines.
The home includes a **covered front porch** that creates a welcoming entry. There is also a **2-car garage with storage space**. The width of the house is about **56 ft**, and the depth about **62 ft 4 in**.
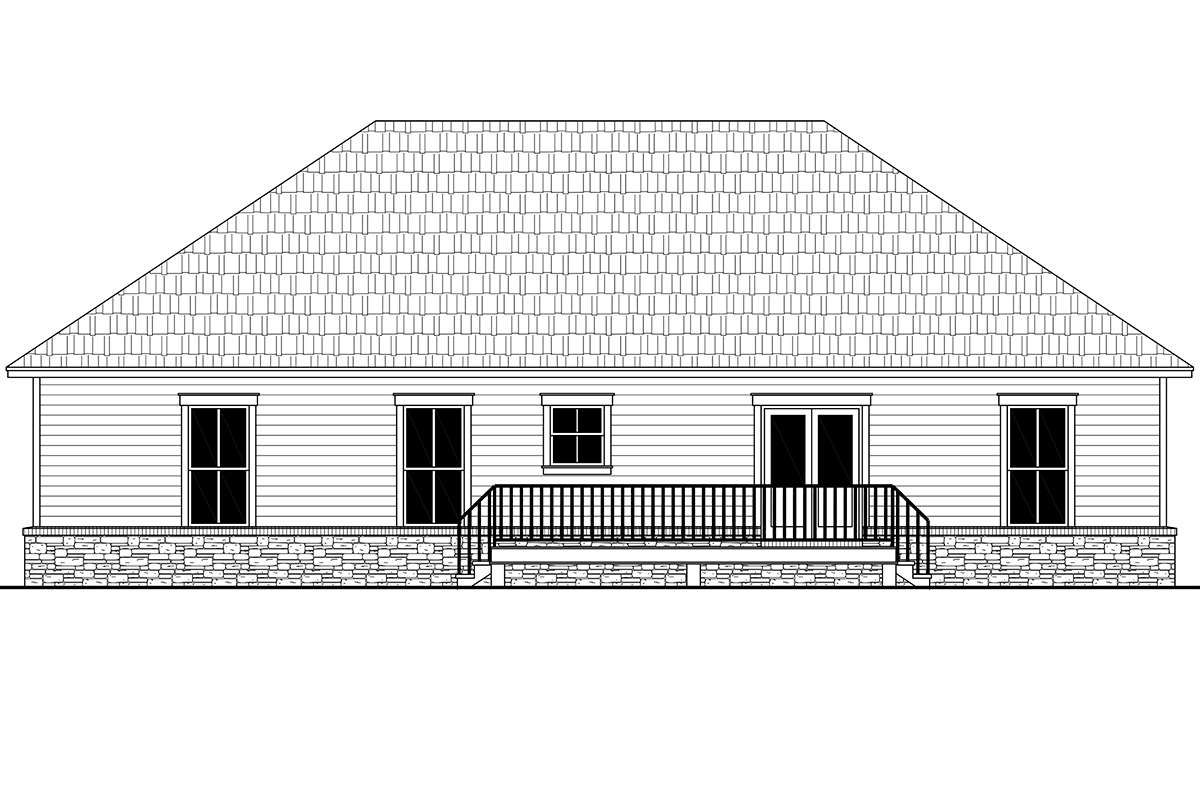
Interior Layout
You enter straight into a great room area that flows openly into the dining space and kitchen. The ceiling height is **9 ft** on the main floor, adding a sense of volume despite being just one story.
The kitchen includes a center island with a breakfast bar, a pantry, and a window over the double sink. The layout emphasizes connection between cooking, dining, and living areas.
Floor Plan:
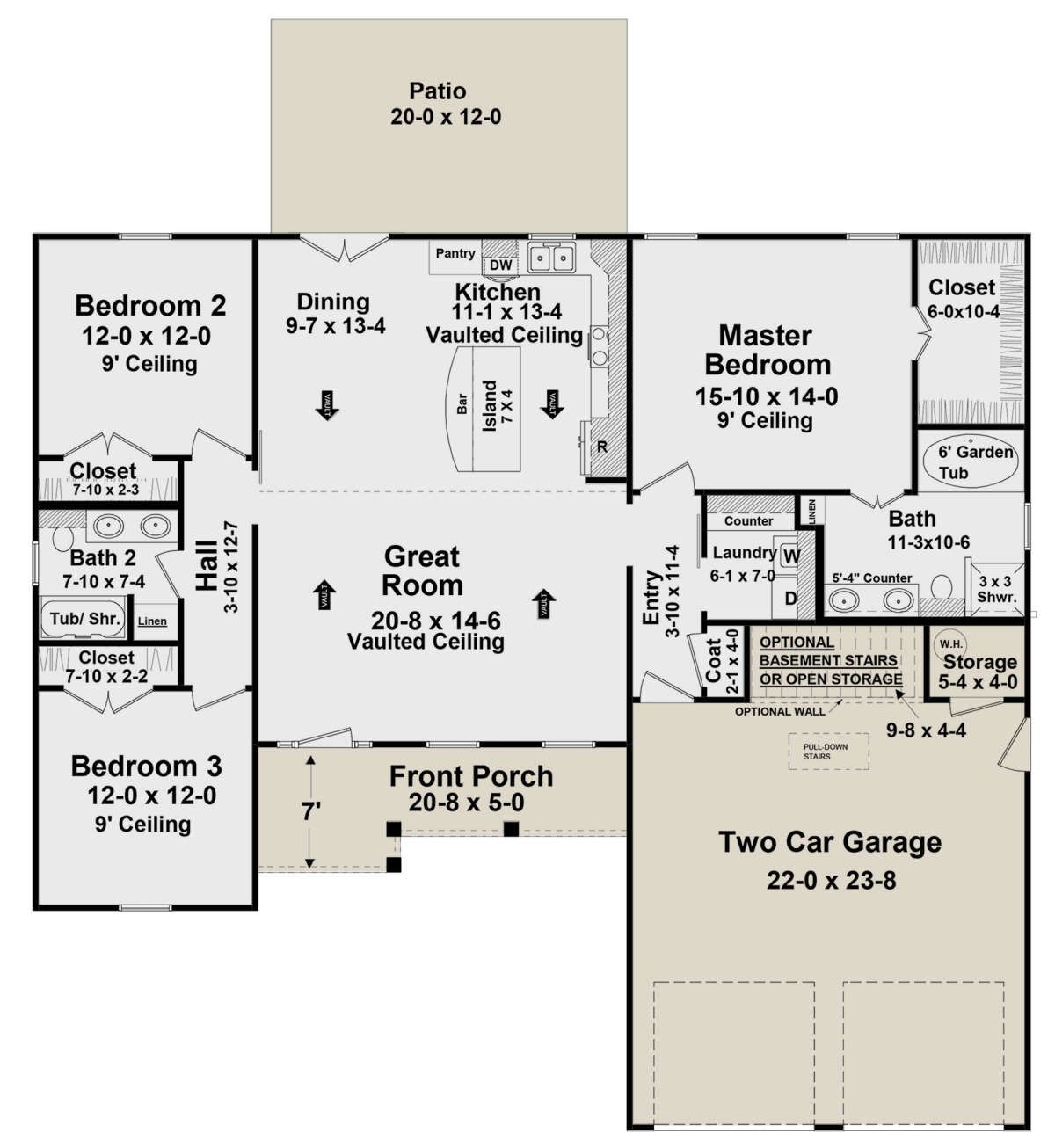
Bedrooms & Bathrooms
This plan features **3 bedrooms** and **2 full bathrooms**.
Bedrooms 2 and 3 are equal in size, share a hall bathroom with a shower/tub combo, dual vanities, and a linen closet. The owner’s (primary) suite has its own full bathroom including dual vanities, a separate shower, and a garden tub. It also has a walk-in closet.
Living & Dining Spaces
The great room is central under standard ceiling height (9 ft), and opens into the kitchen and dining areas, creating an open and inviting flow.
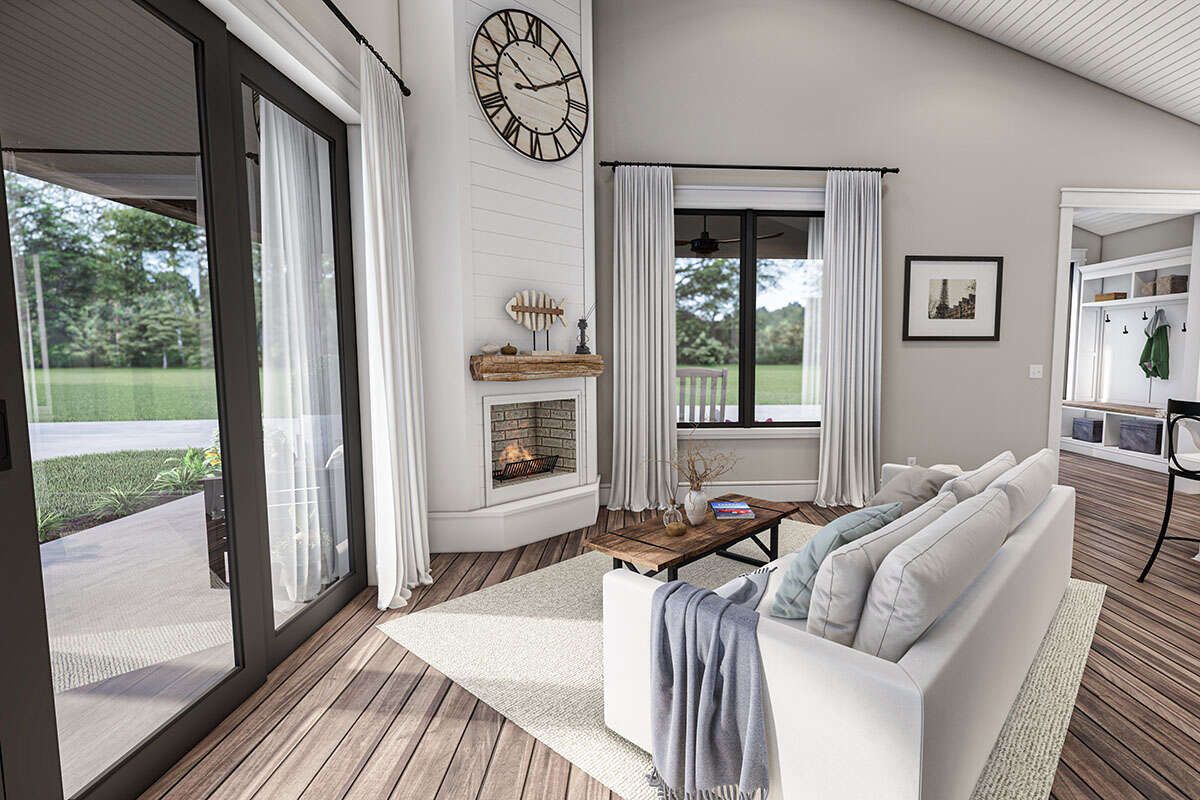
The dining area includes French doors out to an outdoor deck (roomy enough for patio furniture or grilling), which helps extend living outdoors.
Kitchen Features
The kitchen is well-appointed with a center island/breakfast bar, which helps with meal prep and casual eating. The pantry adds useful storage, and the sink is located beneath a window, giving views to the outside.
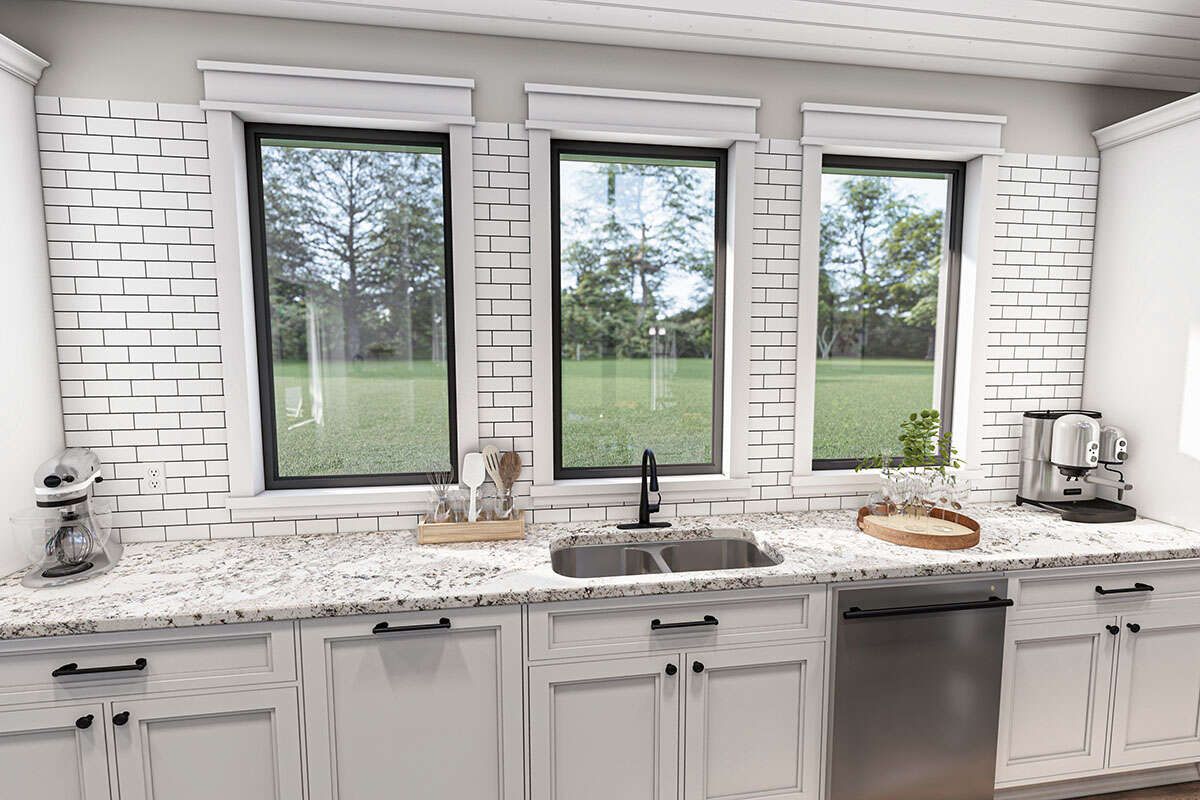
Outdoor Living (porch, deck, patio, etc.)
Besides the front porch, there is an **outdoor deck** off the dining area. It’s large enough to accommodate a seating set or grill, offering good outdoor living potential.
Garage & Storage
An attached **2-car garage** with storage space is included. This gives room not just for vehicles, but possibly workshop, tools, or other storage needs.
Additional storage features include the pantry, walk-in closet in the primary bedroom, and closets in the hallway and bedrooms.
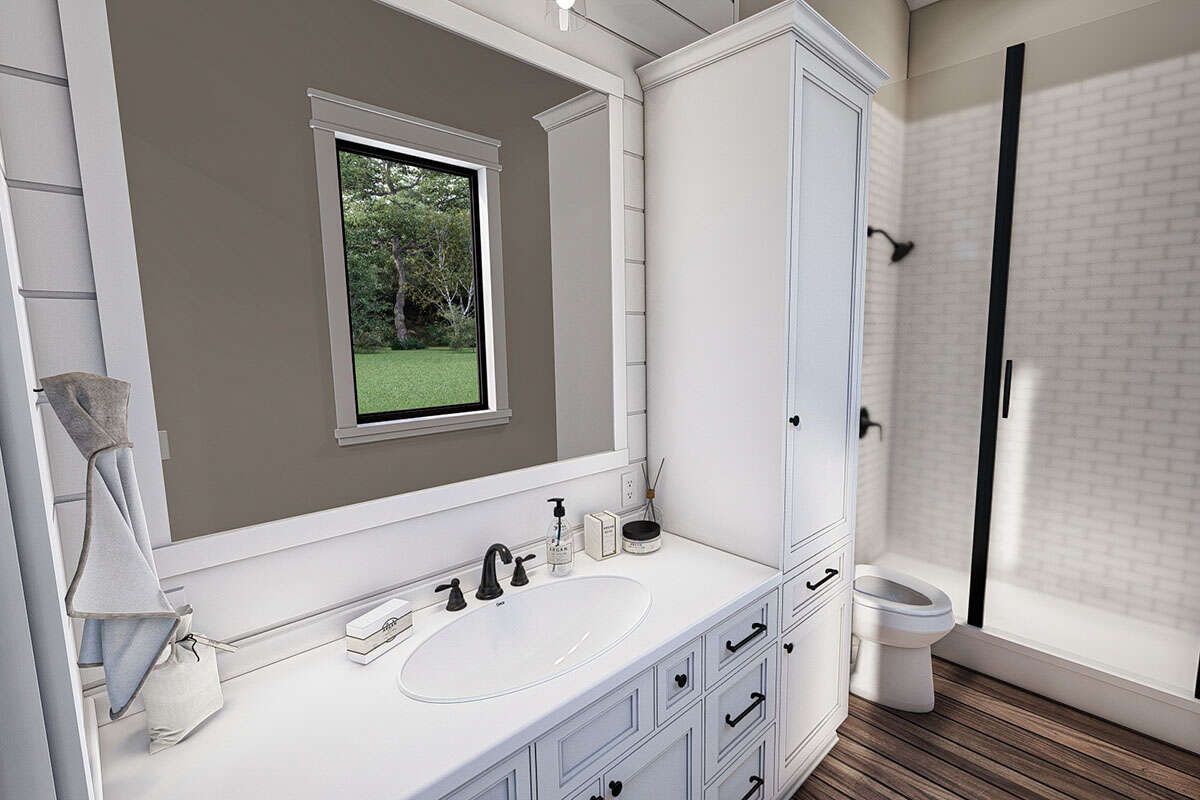
Bonus/Expansion Rooms
No formal bonus room or second floor is part of the base design; it’s a single-story footprint.
However, the deck and the large garage storage area offer flexibility, and depending on lot and foundation, additions or expansions could be possible.
Estimated Building Cost
The estimated cost to build this home in the United States ranges between $550,000 – $700,000, depending on region, material quality, foundation type (slab vs crawlspace vs basement), finishes (flooring, cabinetry, roofing), and labor rates.
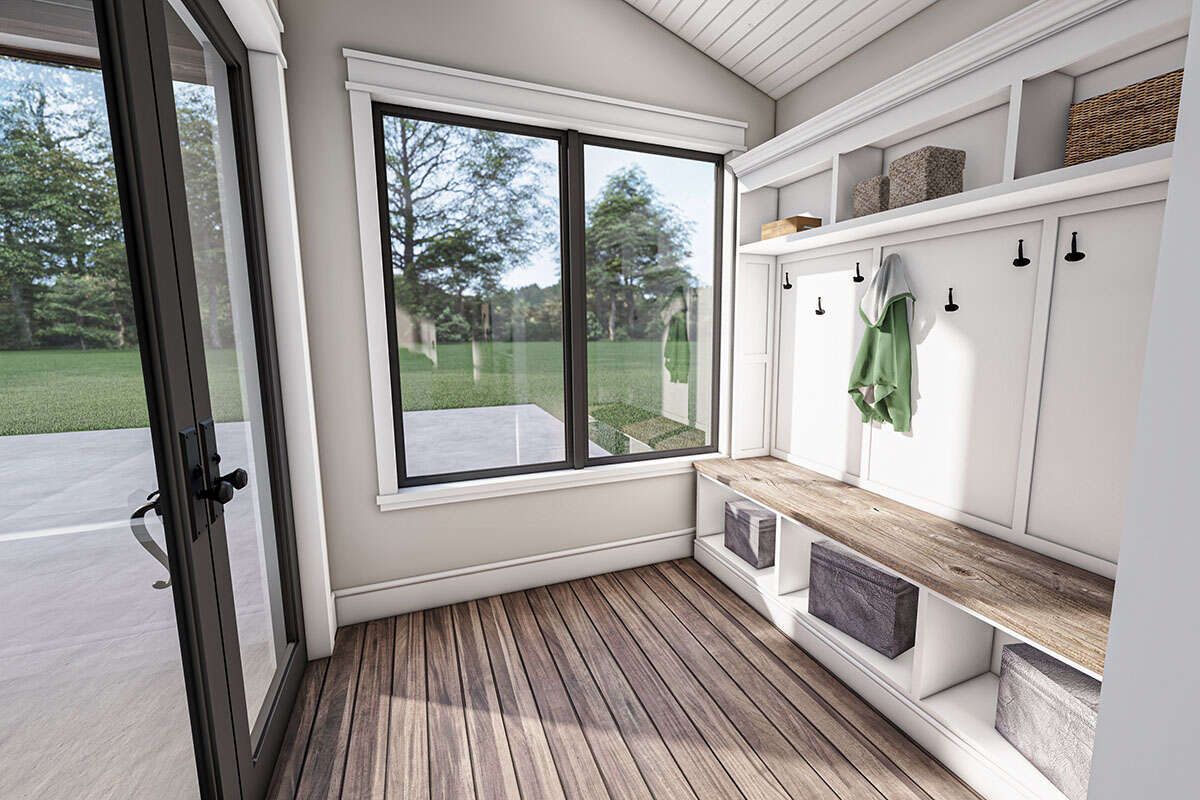
In summary, Plan 348-00290 is a strong option for those wanting a modern farmhouse combining style and functionality. With three bedrooms, great open living areas, a deck for outdoor enjoyment, and a two-car garage, it balances space and livability beautifully. Perfect for families wanting charm without excess.
