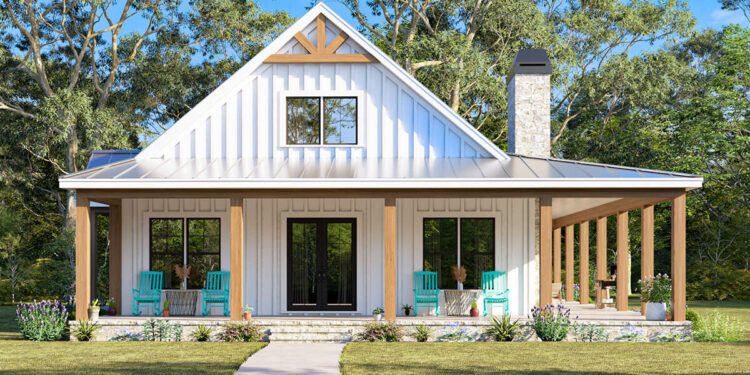Exterior Design
This is a single-story modern farmhouse spanning **1,583 heated square feet** of living space.
The footprint is about **52 ft wide by 58 ft deep**, giving it substantial width and depth so it looks grand yet still feels balanced.
Key exterior features include a steep **10:12 roof pitch**, clean modern farmhouse lines, and versatile siding options. Exterior walls are framed with **2×4 wood** with an option to upgrade to **2×6** for better insulation.
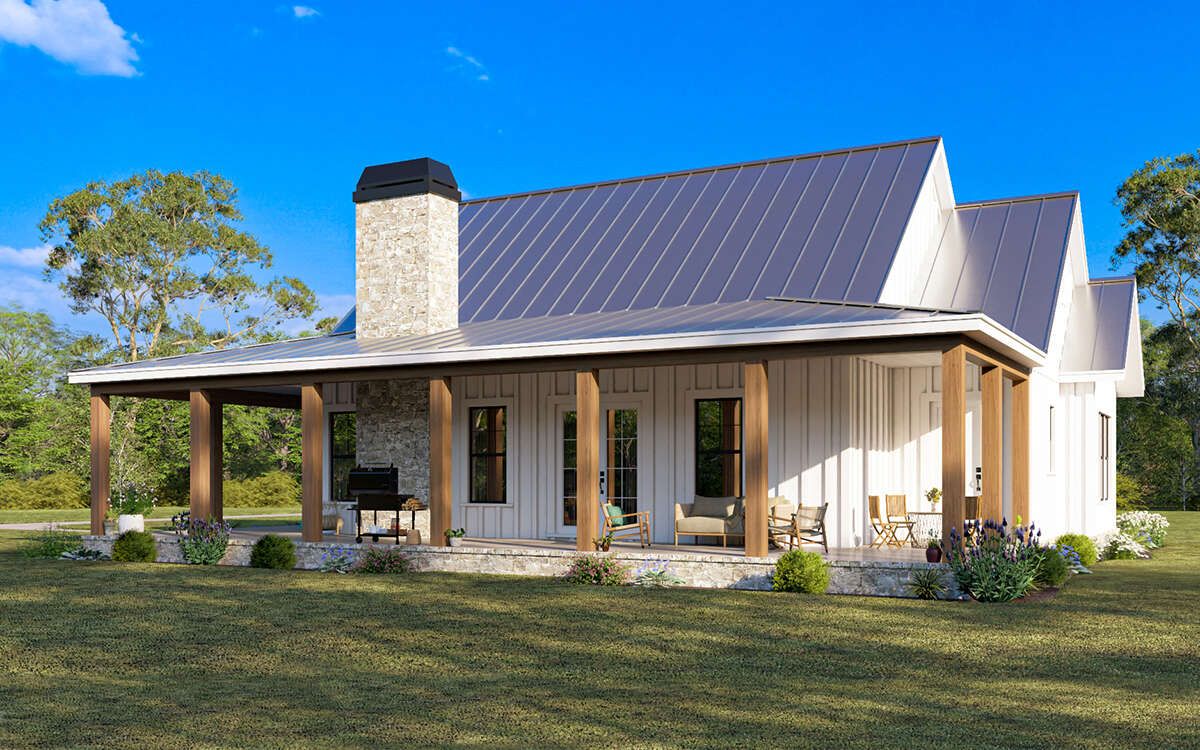

Interior Layout
The house is arranged with an open-concept main floor. The living area, kitchen, and dining zones flow together to create a common social space.
Two bedrooms and two full bathrooms are included. The layout places the bedrooms for privacy, likely with the master suite separated from the guest/secondary bedroom to reduce overlap.
A mudroom or entry area is included to manage utility and transitions from outside. Laundry facilities are integrated near this zone.
Floor Plan:


Bedrooms & Bathrooms
The plan has **2 bedrooms**. The master bedroom includes its own full bathroom.
The second bedroom is served by a second full bathroom. There are no half baths in this design.
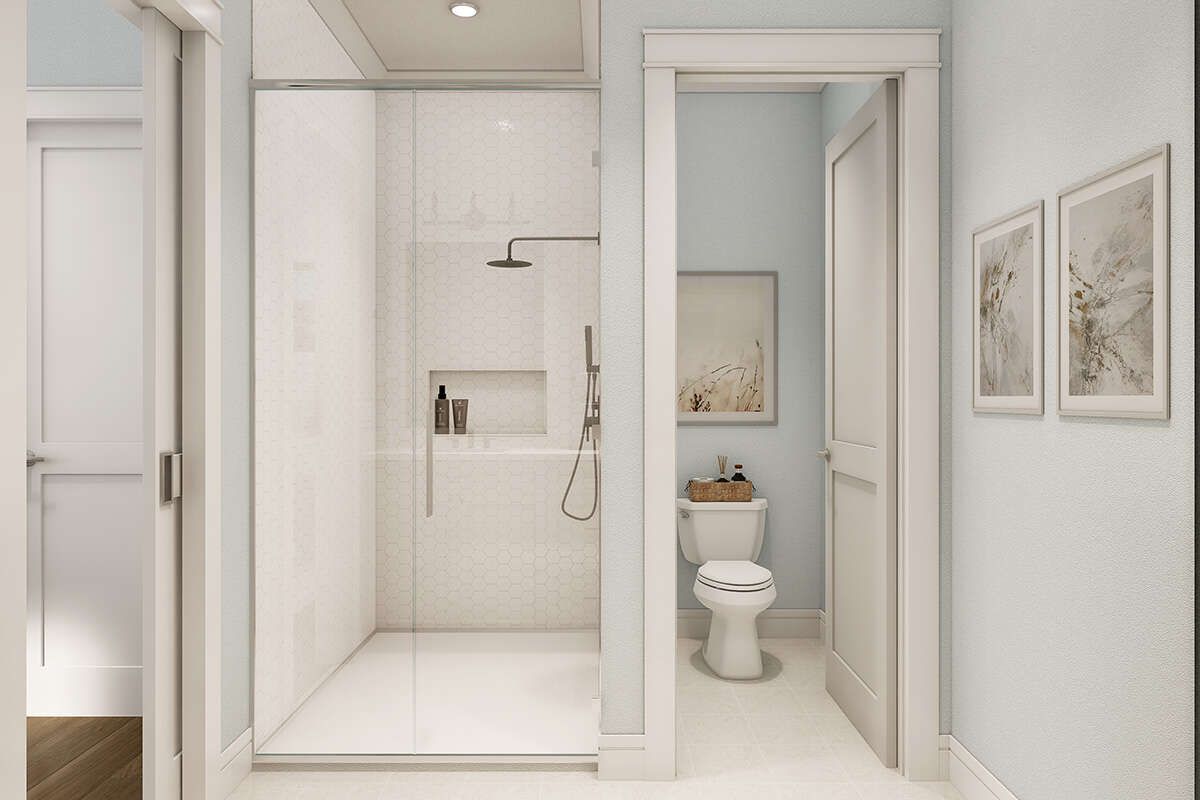


Living & Dining Spaces
The main ceiling height for the first floor is **10 feet**, which gives generous vertical space in the living/dining/kitchen areas.
Large porch/patio areas wrap around or are included significantly: total porch/patio space is about **1,057 square feet**—this is unusually generous for a home of this size, emphasizing indoor-outdoor living.
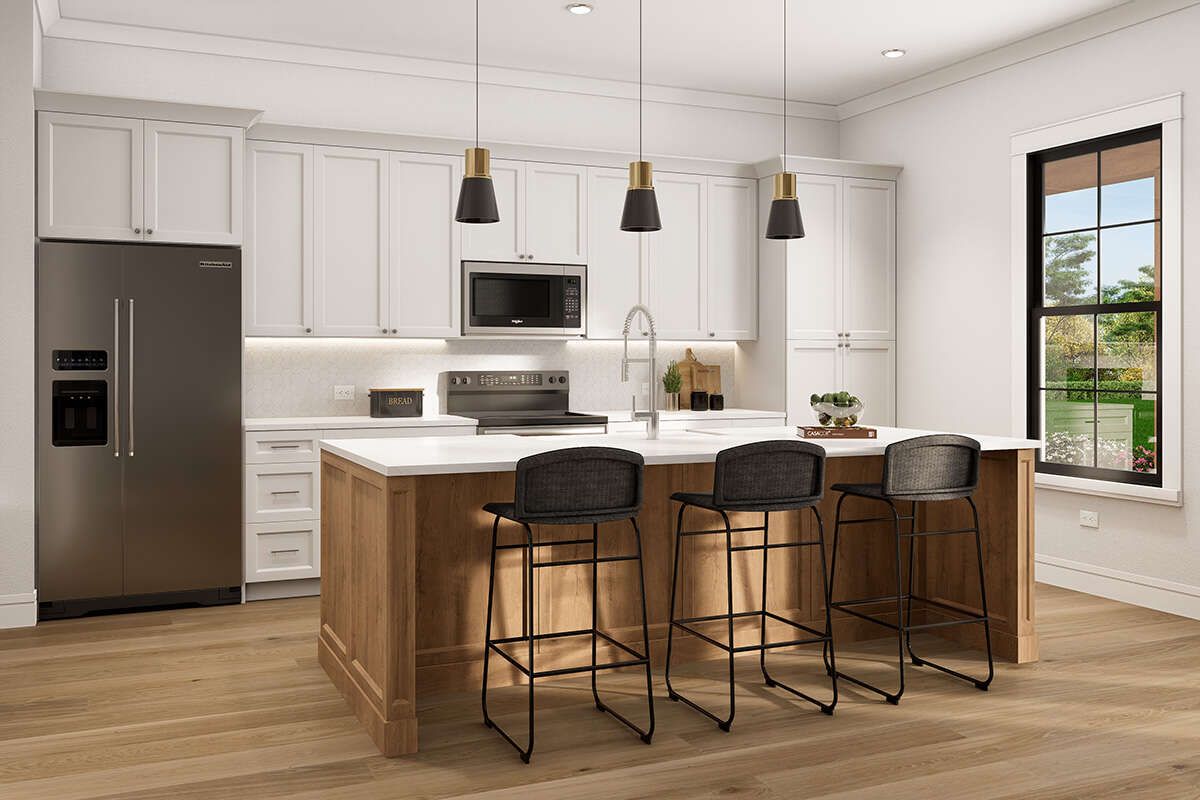
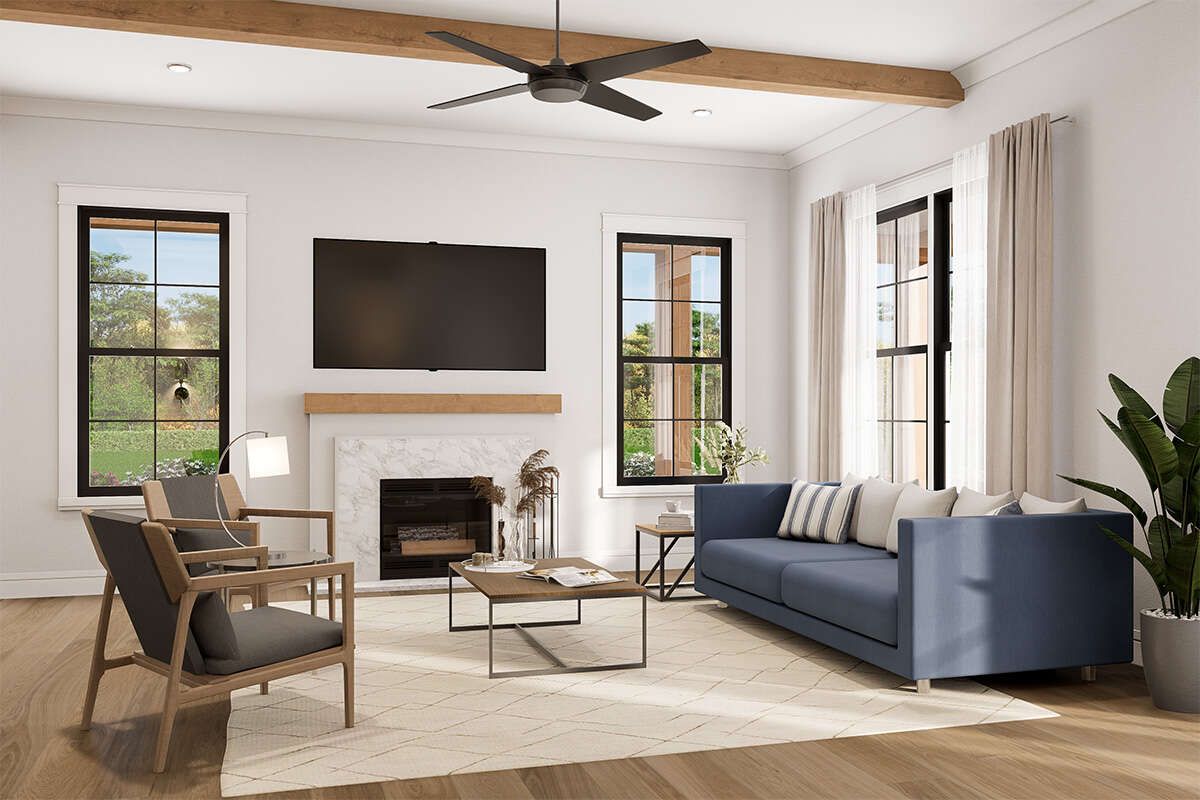
Kitchen Features
The kitchen features an island and is likely open to the living/dining zones so that cooking and entertaining are integrated. The layout supports good flow and visual connection across the shared spaces. (While not every cabinet or appliance detail is listed, the design appears to be practical and well-balanced.)
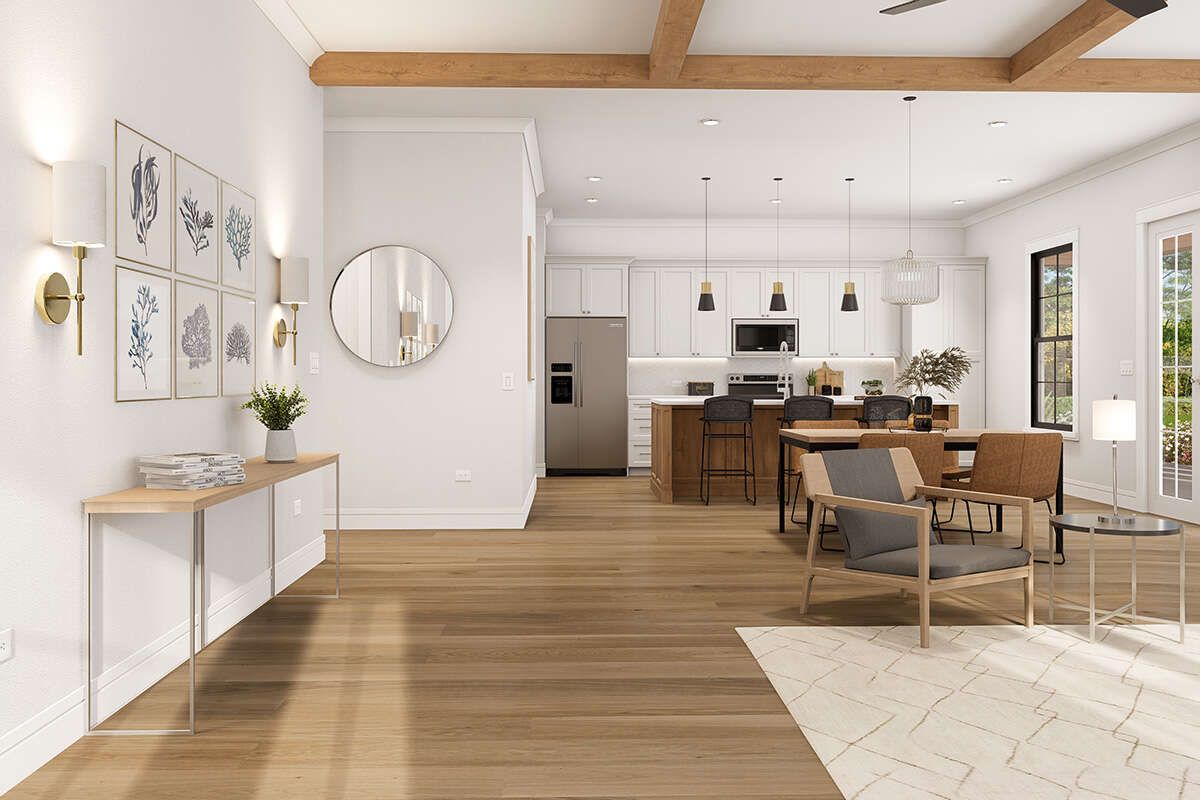

Outdoor Living (porch, deck, patio, etc.)
Outdoor living is a major strength of this plan. There is a large front porch, possibly side or wrap porches, considering the large total porch/patio area.
These outdoor spaces help extend the usable areas of the home significantly, ideal for relaxing or hosting. They also enhance curb appeal and connection with the surrounding environment.

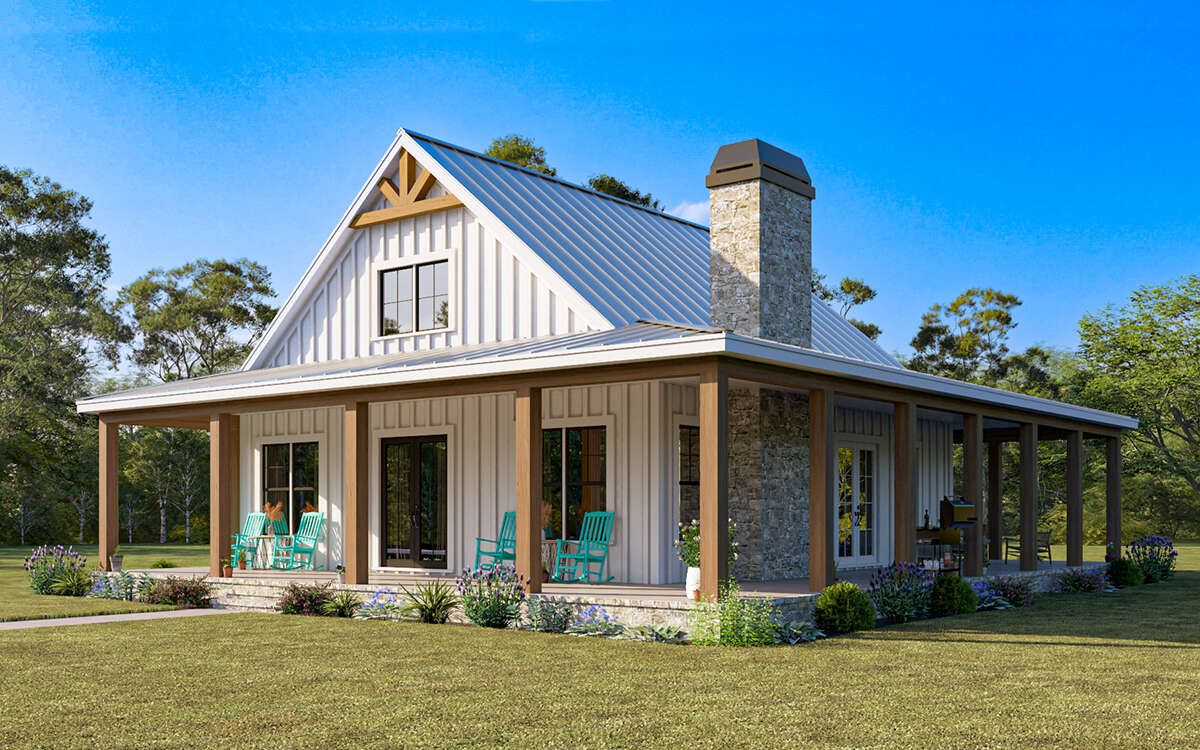

Garage & Storage
This plan does **not include** a built-in garage in the base design. There is no attached carport or garage listed in the standard features.
Storage is handled via bedroom closets, kitchen cabinetry, and likely additional storage in the mudroom/entry area. The plan avoids wasted hallways and uses space efficiently.


Bonus/Expansion Rooms
There are no bonus rooms, lofts, or second floors in the standard version. Everything is on one level.
Foundation options include slab, crawlspace, basement, or walk-out basement as paid options, which might allow for expansion or additional storage depending on site and budget.
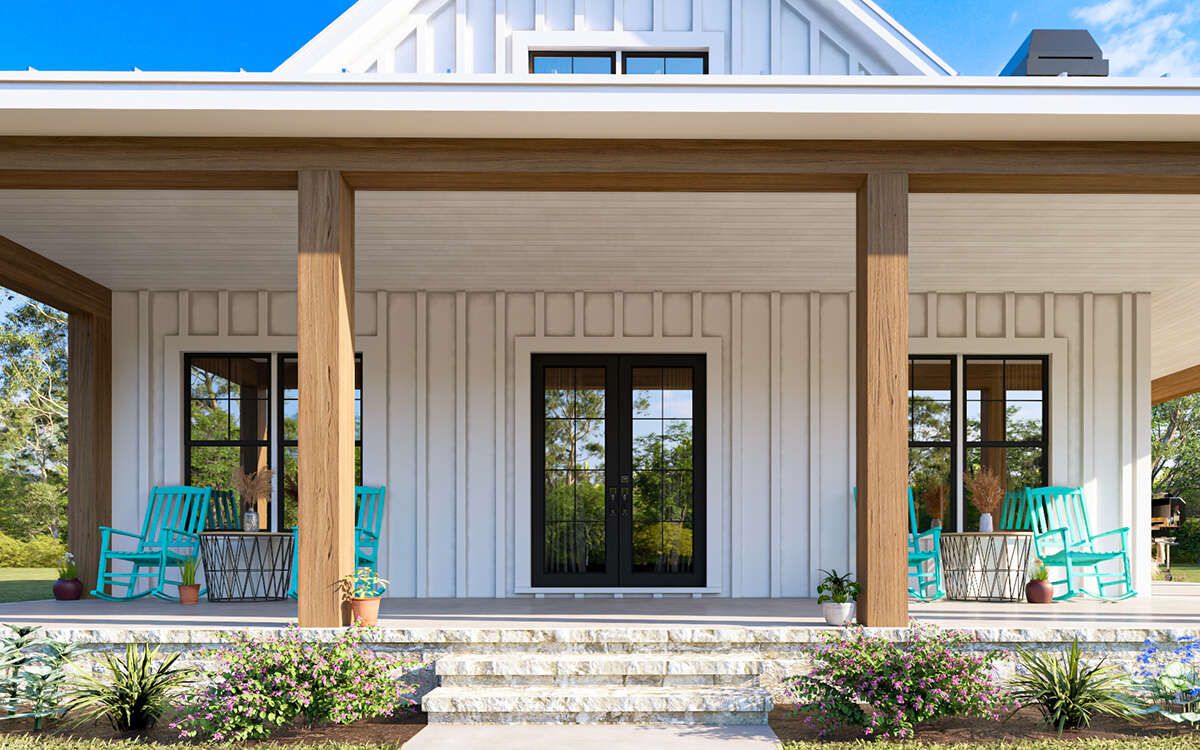

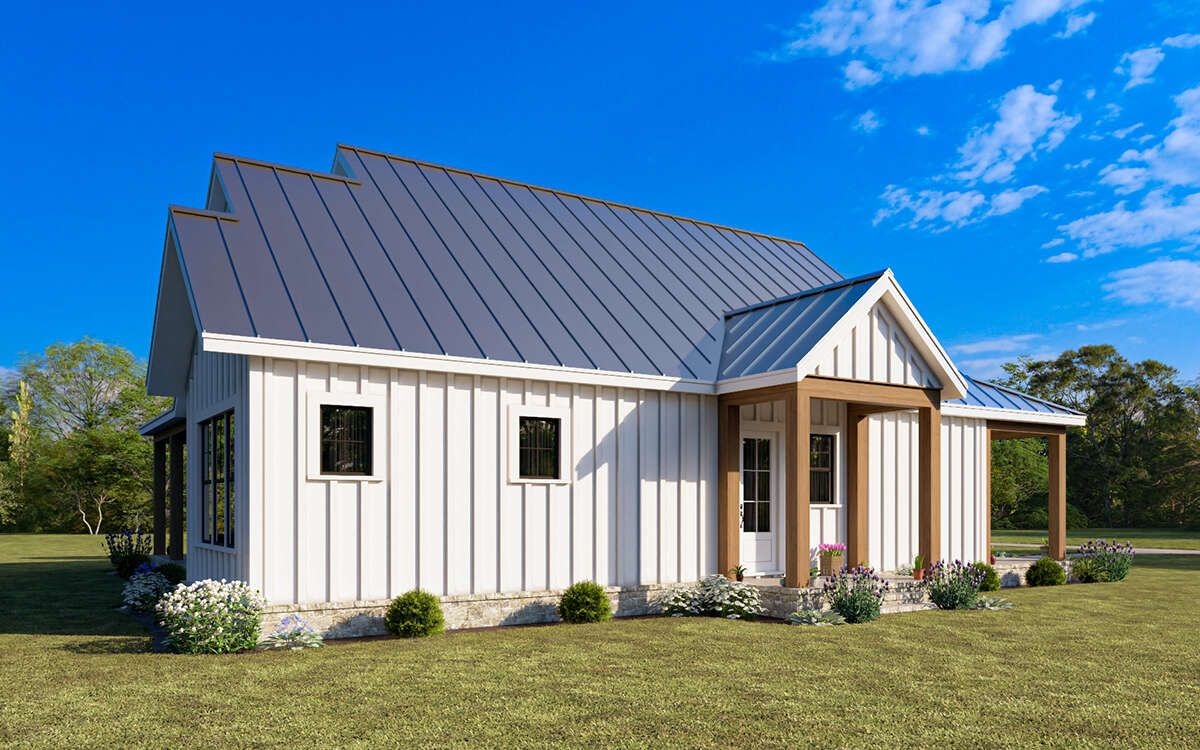
Estimated Building Cost
The estimated cost to build this home in the United States ranges between $550,000 – $750,000, depending on region, material selection (stone, siding, roofing, windows), foundation type, labor, and finish quality.
This Modern Farmhouse Plan 009-00423 offers a perfect balance of style and functionality. With its two bedrooms, two baths, generous outdoor spaces, and open living areas, it’s ideal for couples or small families who appreciate farm-house charm without excess. A splendid design that feels like home.
