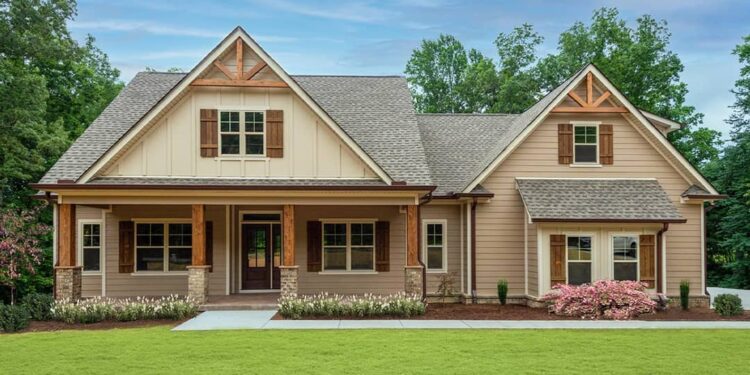Exterior Design
This modern farmhouse presents about **1,645 square feet** of heated living space, with a nicely detailed exterior. It features a **10-foot deep front porch** with a centered gable above it, including decorative windows that add charm and curb appeal.
At the back there’s a **40 ft 8 in wide by 9 ft deep** porch, another covered outdoor space making the house feel more expansive outdoors.
The home uses a **side-load 2-car garage**, about **615 sq ft** in area, which helps keep the front facade clean and unobstructed.
Roof pitches are steep: **10:12** on primary roof surfaces, giving dramatic lines in silhouette. Exterior walls are built 2×4, with an optional upgrade to 2×6 for better insulation.
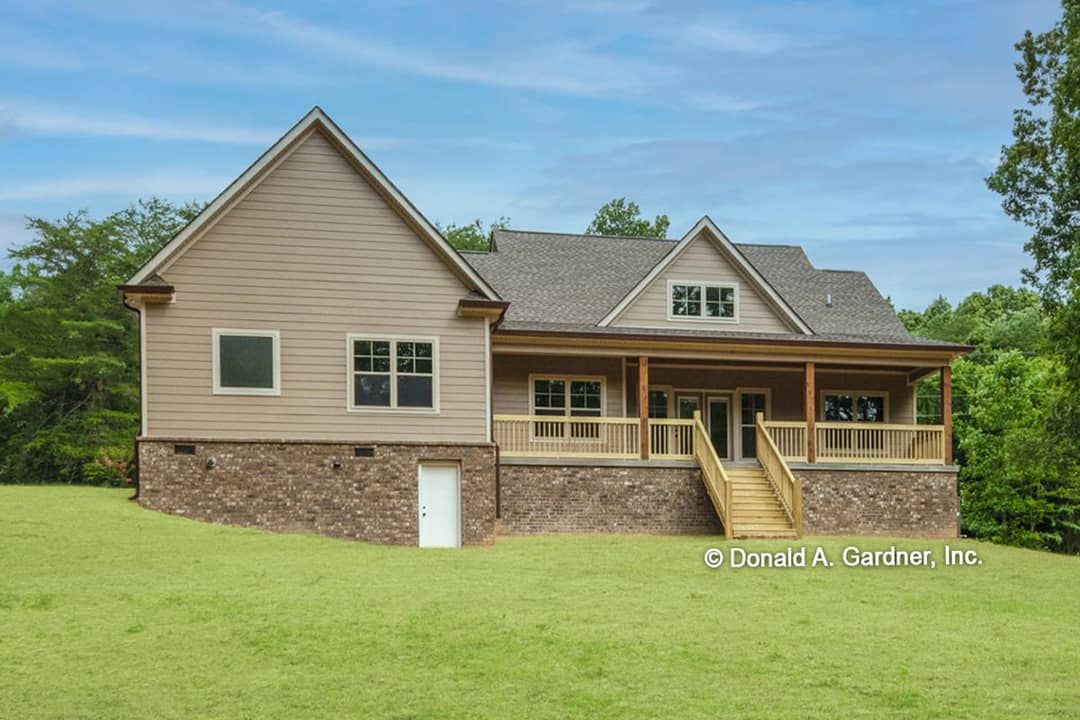
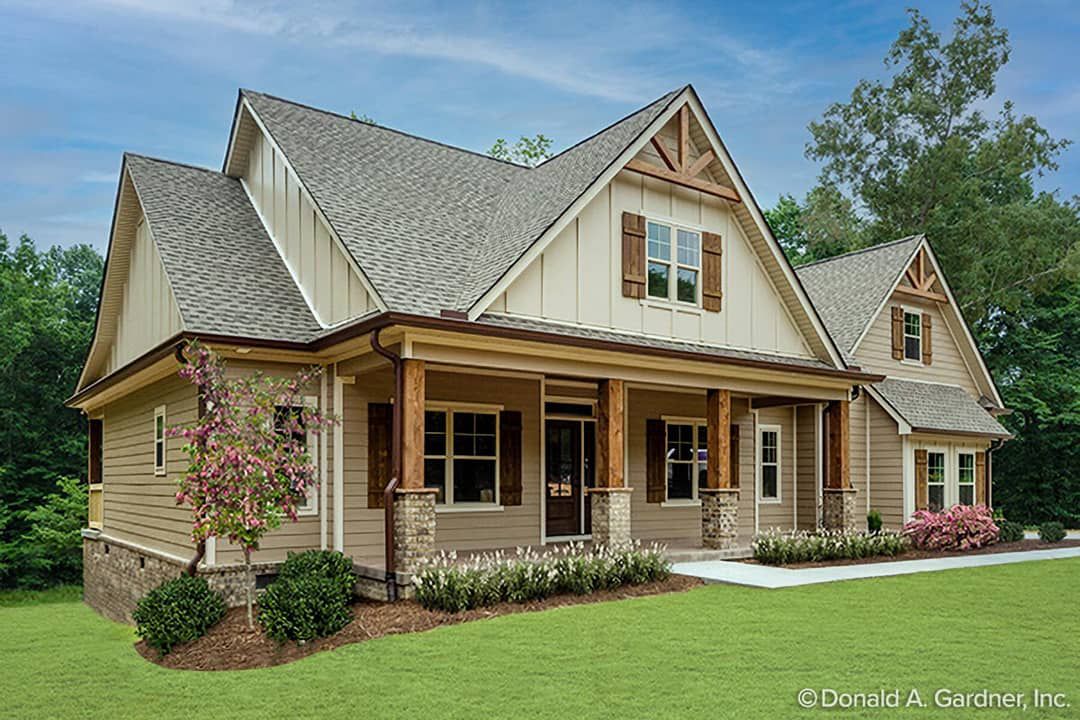
Interior Layout
You enter into an open floor plan oriented around a great room with a **vaulted ceiling** (about **16 ft 9 in**), giving a sense of space and openness. The kitchen is open to this great room, supporting interaction and visibility across the main living spaces.
The master suite is positioned for privacy, tucked away from more public zones, and it features its own vaulted ceiling (~13 ft 5 in) for added spaciousness. Utility / laundry room is nearby for convenience.
Floor Plan:
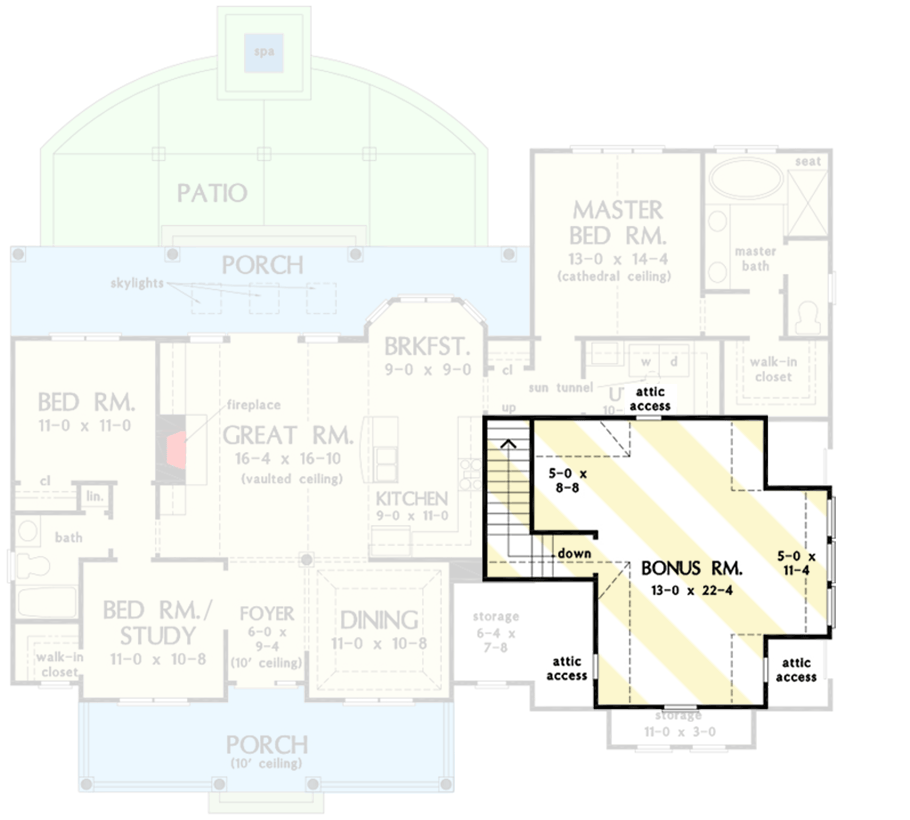
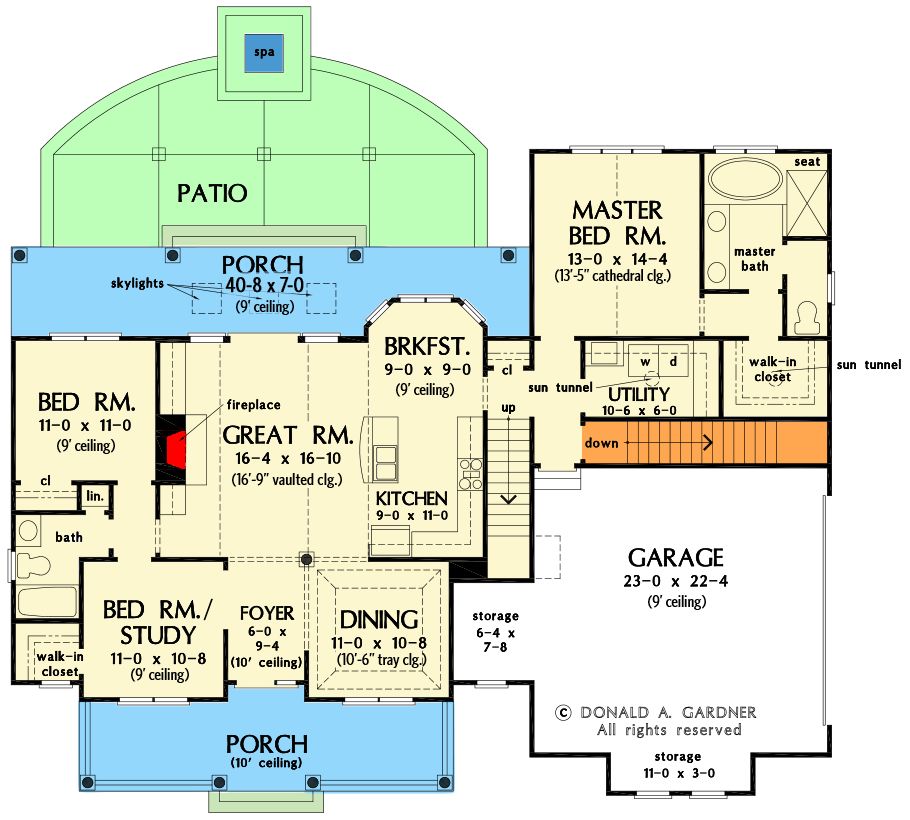
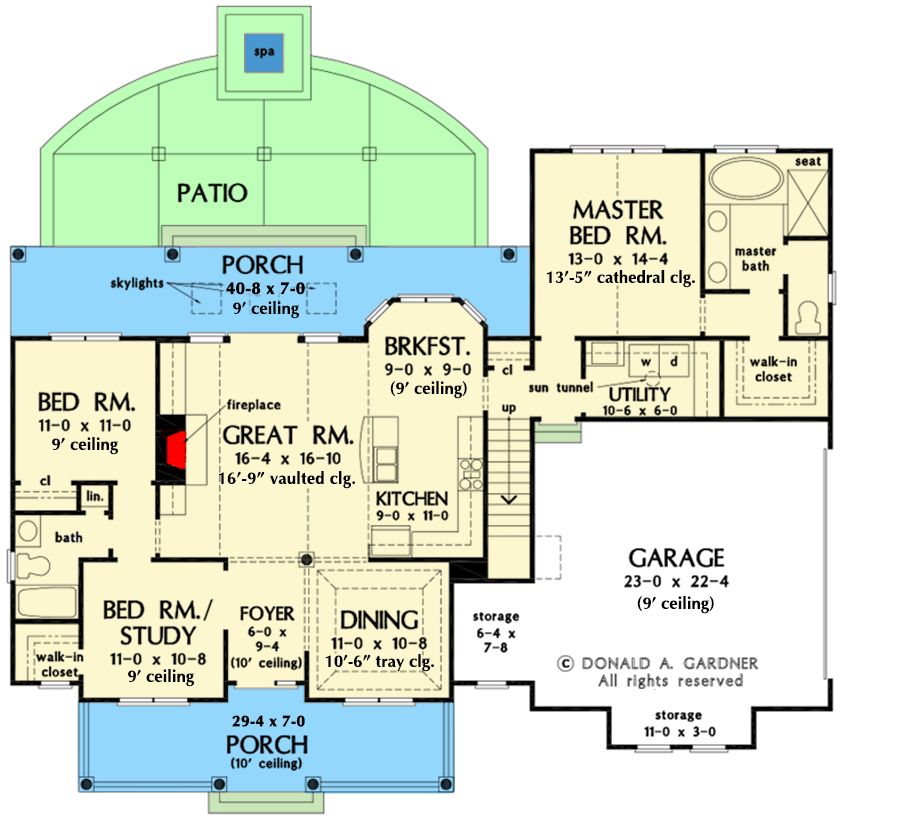
Bedrooms & Bathrooms
This plan has **2 to 3 bedrooms**: the master bedroom and two additional rooms which can serve as guest bedrooms, children’s rooms, or a study.
There are **2 full bathrooms**. One is in the master suite; the other serves the secondary bedrooms/guests.
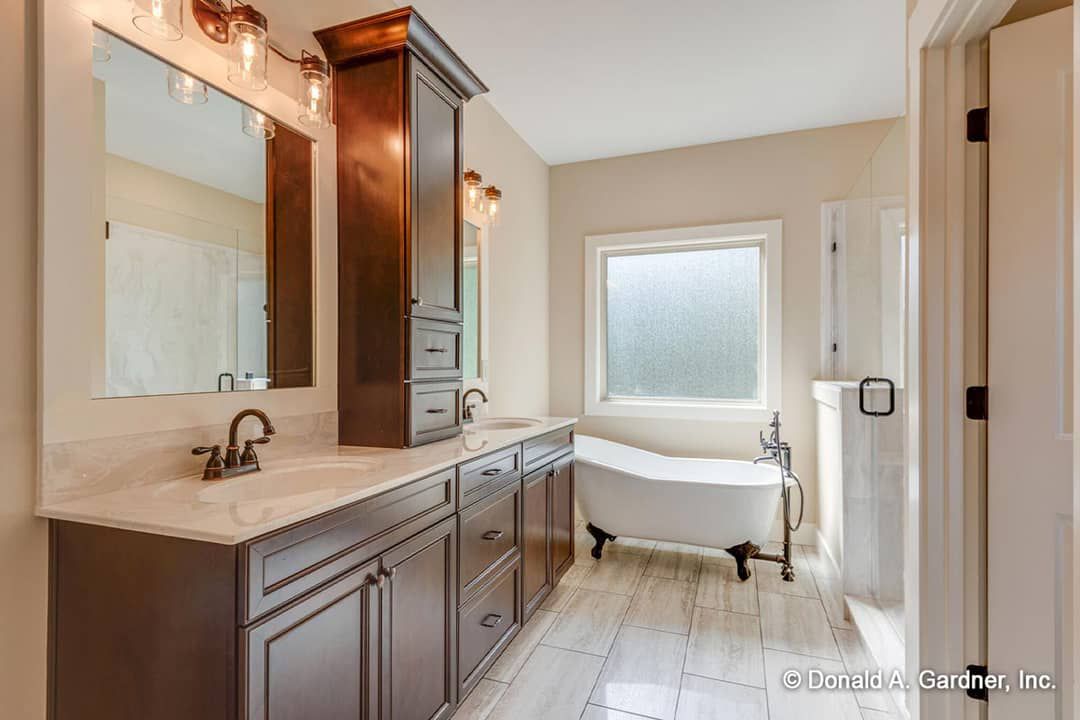
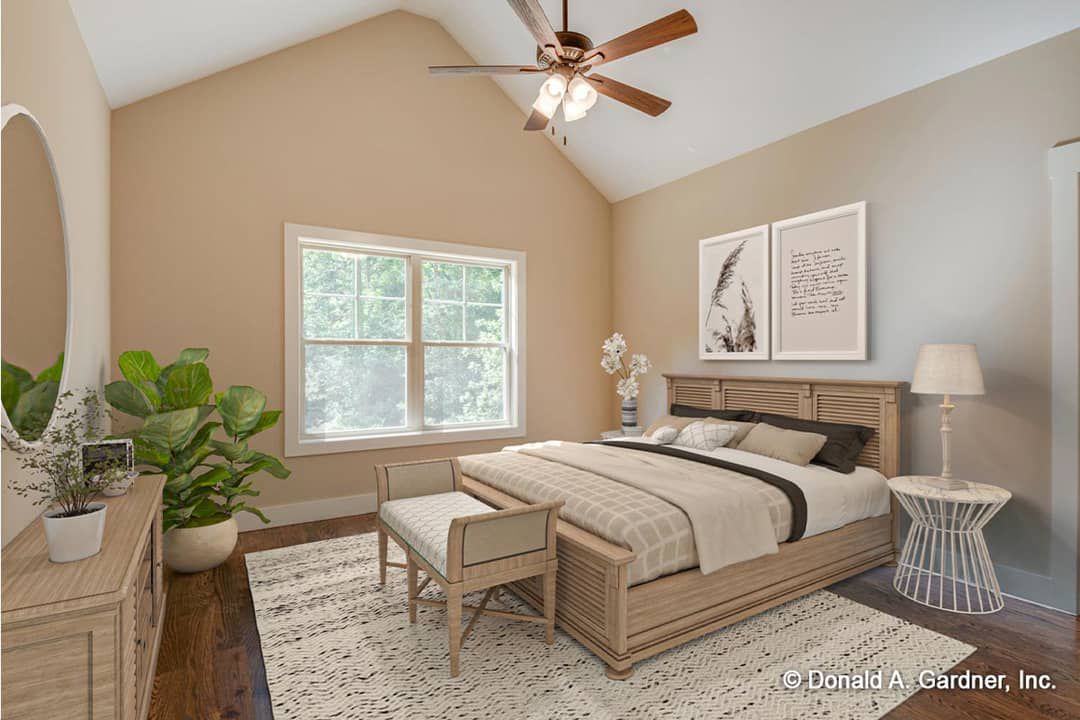
Living & Dining Spaces
The great room is central, vaulted, open to the kitchen, and encourages family gathering / entertaining. High ceilings and large porch access help draw in light.
Dining space shares this openness, placed to benefit both indoor flow and view toward the rear porch. The design avoids excessive halls.
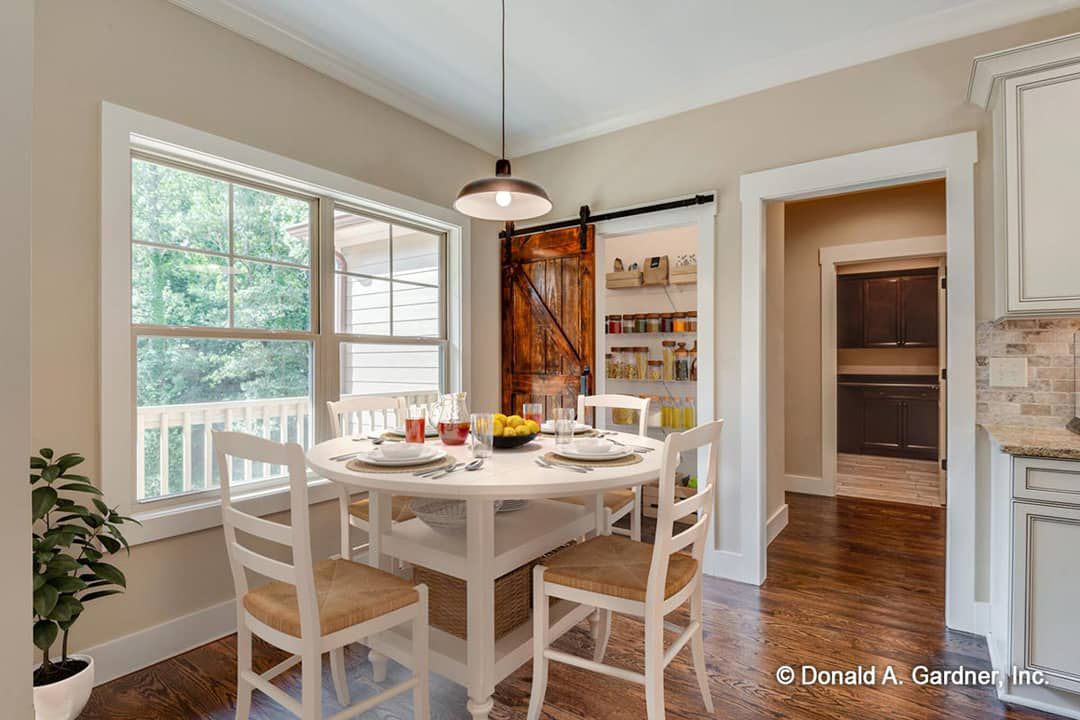
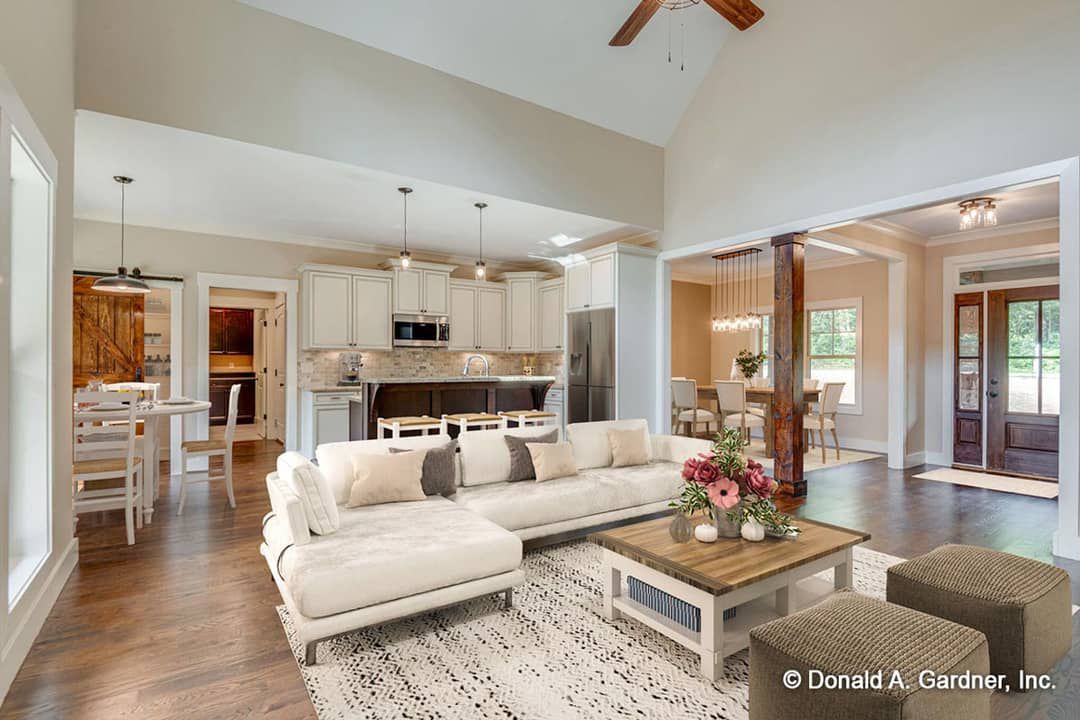
Kitchen Features
The kitchen is open to the great room and includes standard work zones; while specific cabinetry layouts aren’t fully detailed, the layout supports good storage, counter work, and social flow.
Proximity to the utility / laundry room is a plus, which reduces carrying and transit for chores.
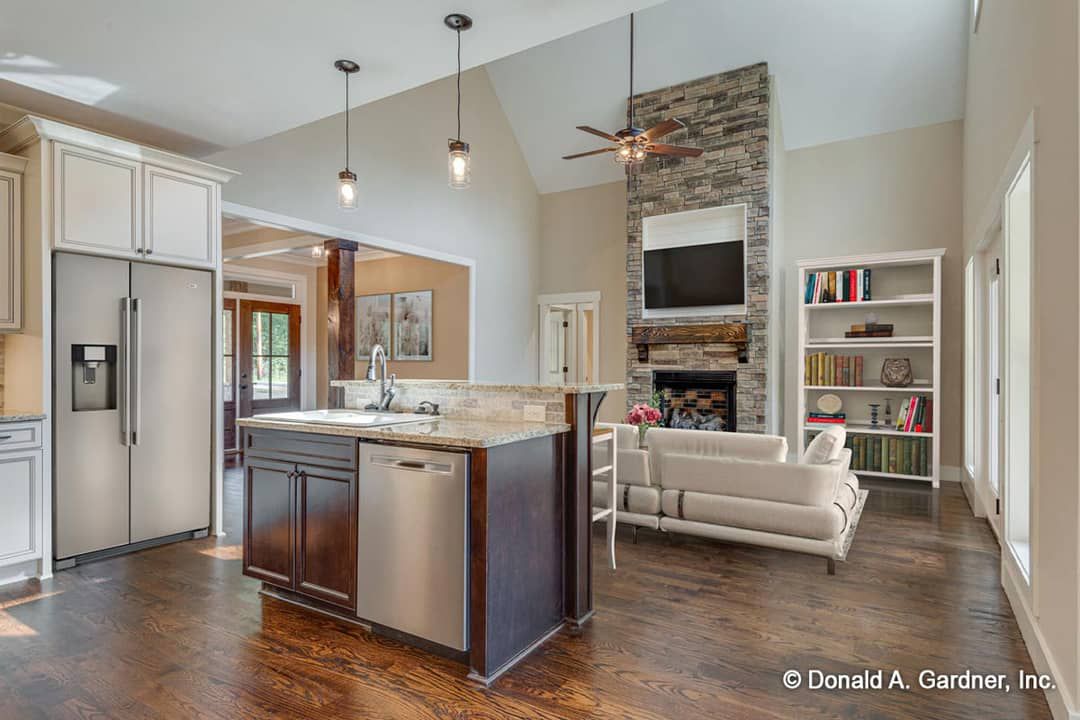
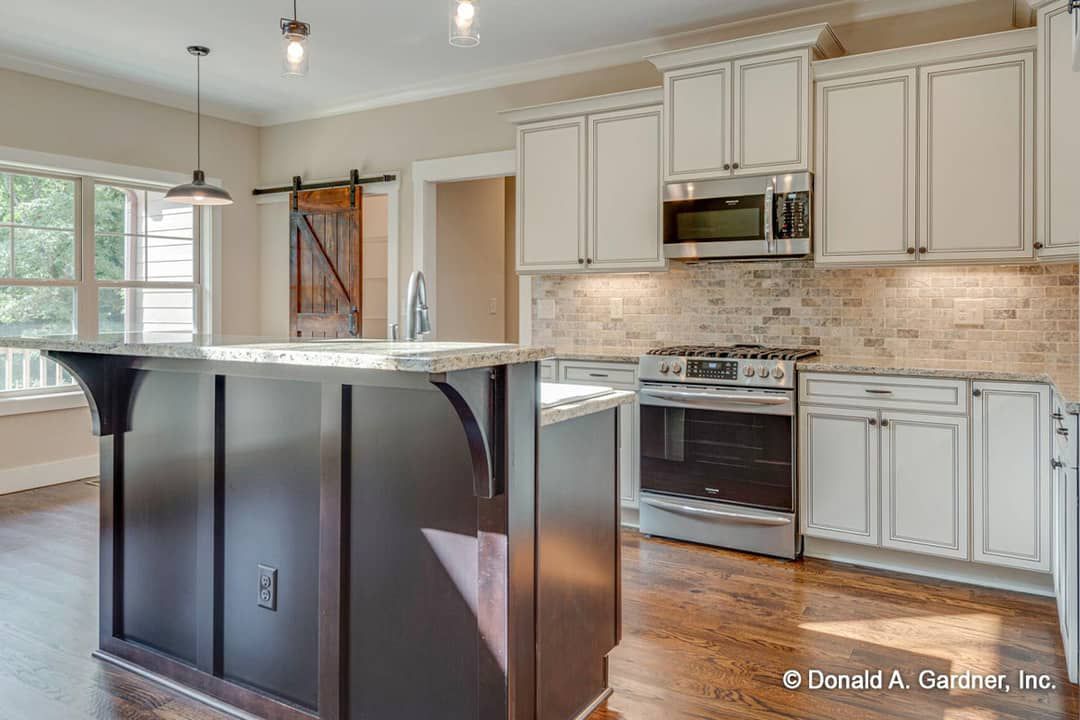
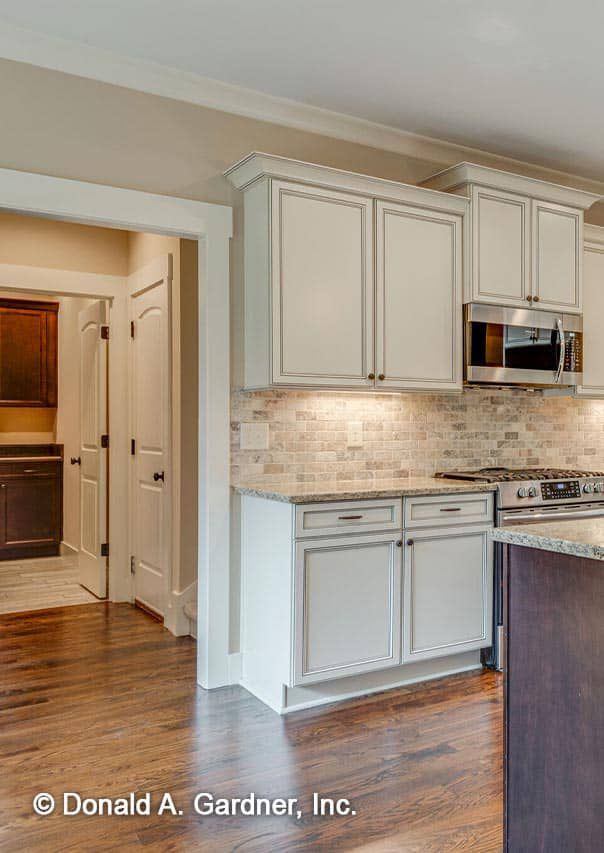
Outdoor Living (porch, deck, patio, etc.)
Front porch is **10-feet deep**, covered, with a decorative gable—nice for relaxing outdoors.
Back porch is 40′ 8″ wide × 9′ deep, offering a good space for outdoor activities, dining, or lounging.
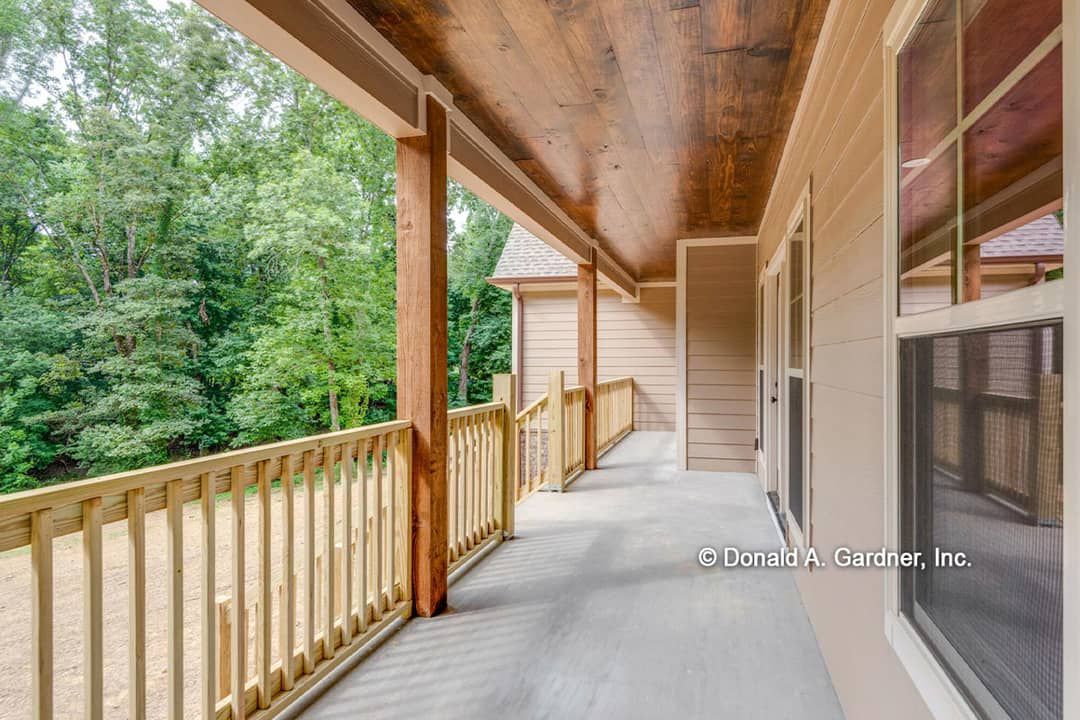
Garage & Storage
Includes an attached 2-car side-load garage (~ 615 sq ft) with space for storage. Garage is functional, not dominating the façade.
Storage elsewhere includes bedroom closets, utility/laundry room, and likely pantry or closets in common areas. Utility placement is convenient.
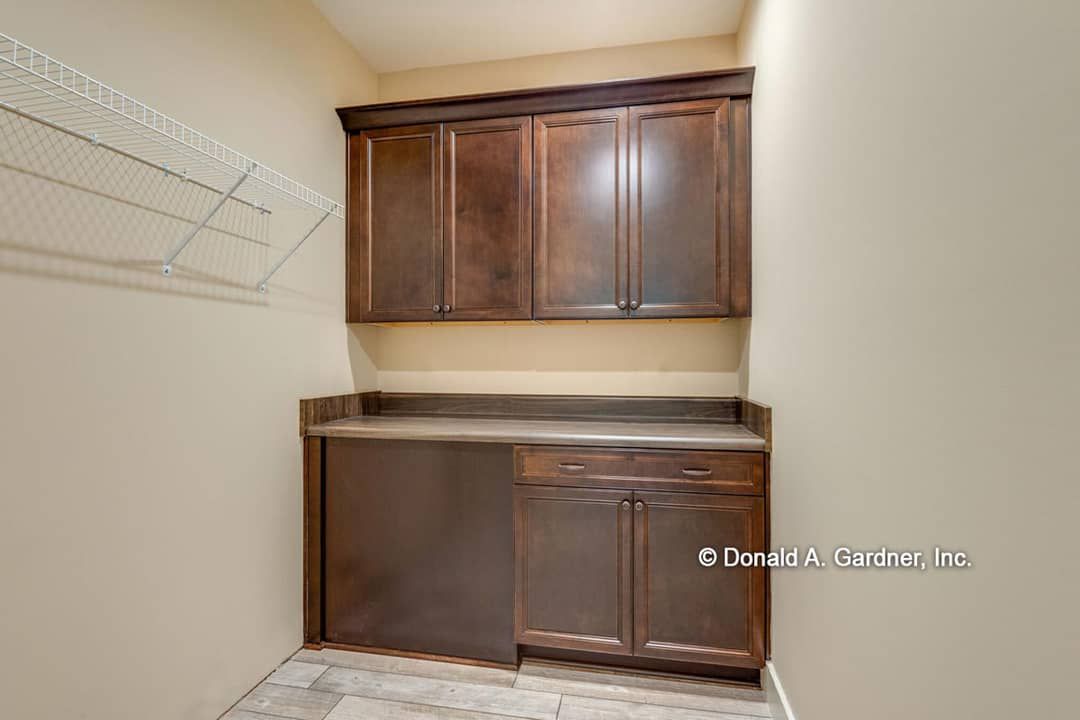
Bonus/Expansion Rooms
There is an **optional bonus room** above the garage of about **417 sq ft**, for extra finished space (loft, play-room, guest, etc.).
Estimated Building Cost
The estimated cost to build this home in the United States ranges between $600,000 – $800,000, depending on location, material finishes, foundation type, labor rates, and whether you build out the optional bonus room.
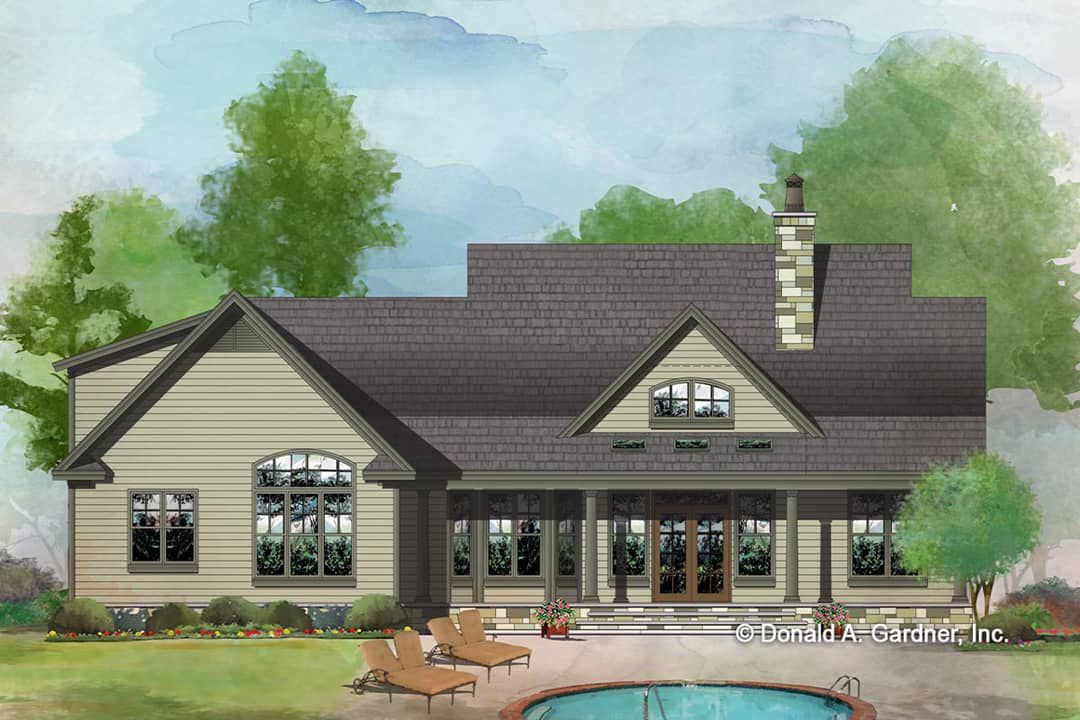
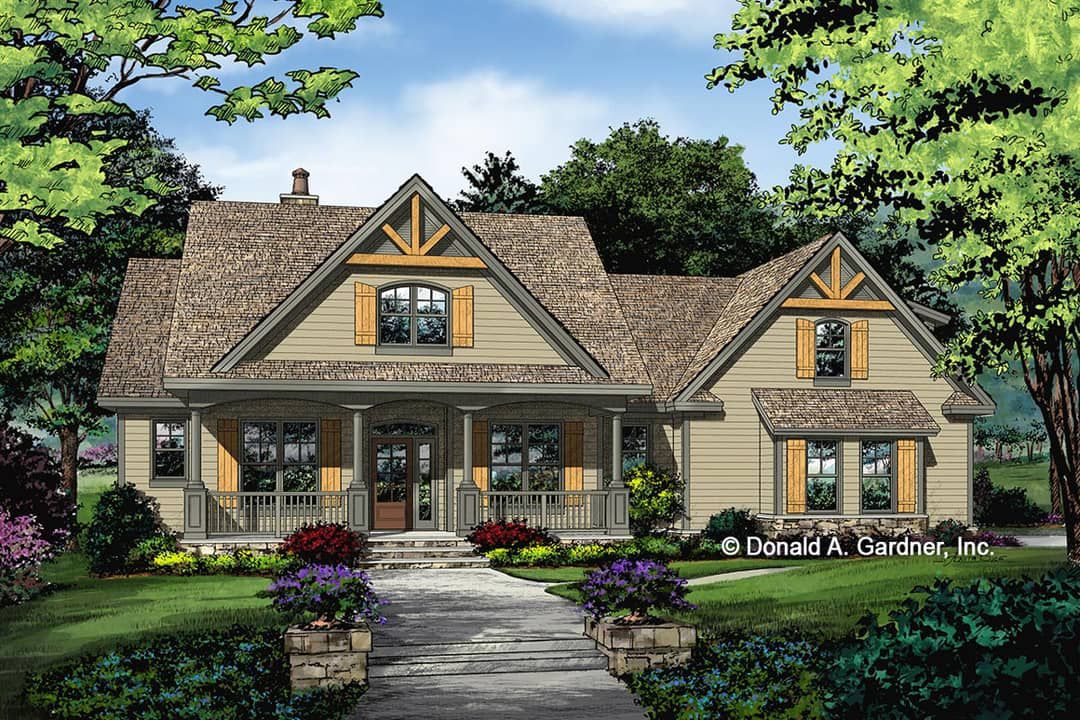
This Modern Farmhouse Plan 444221GDN gives you the best of both worlds: stylish farmhouse curb appeal, open vaulted living, and flexible spaces. It’s perfect for families seeking comfort, privacy, and strong indoor-outdoor connections. Warm, elegant, and very livable.
