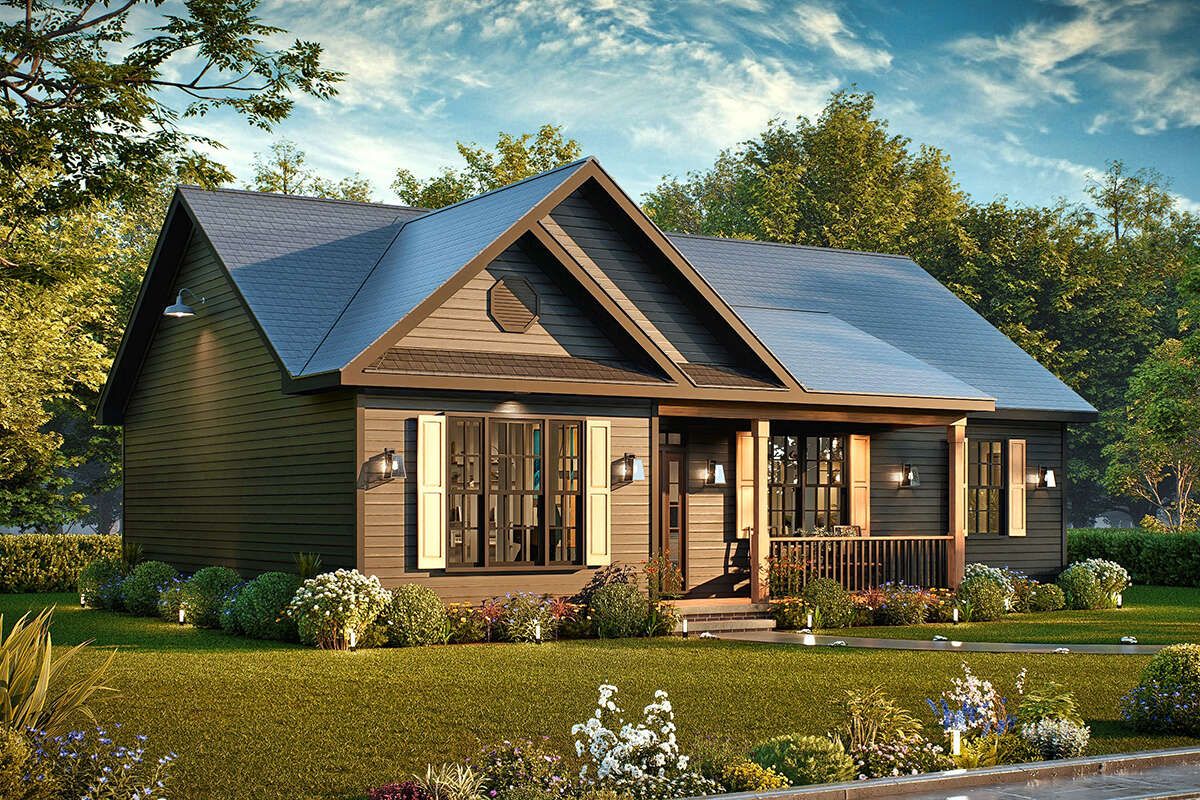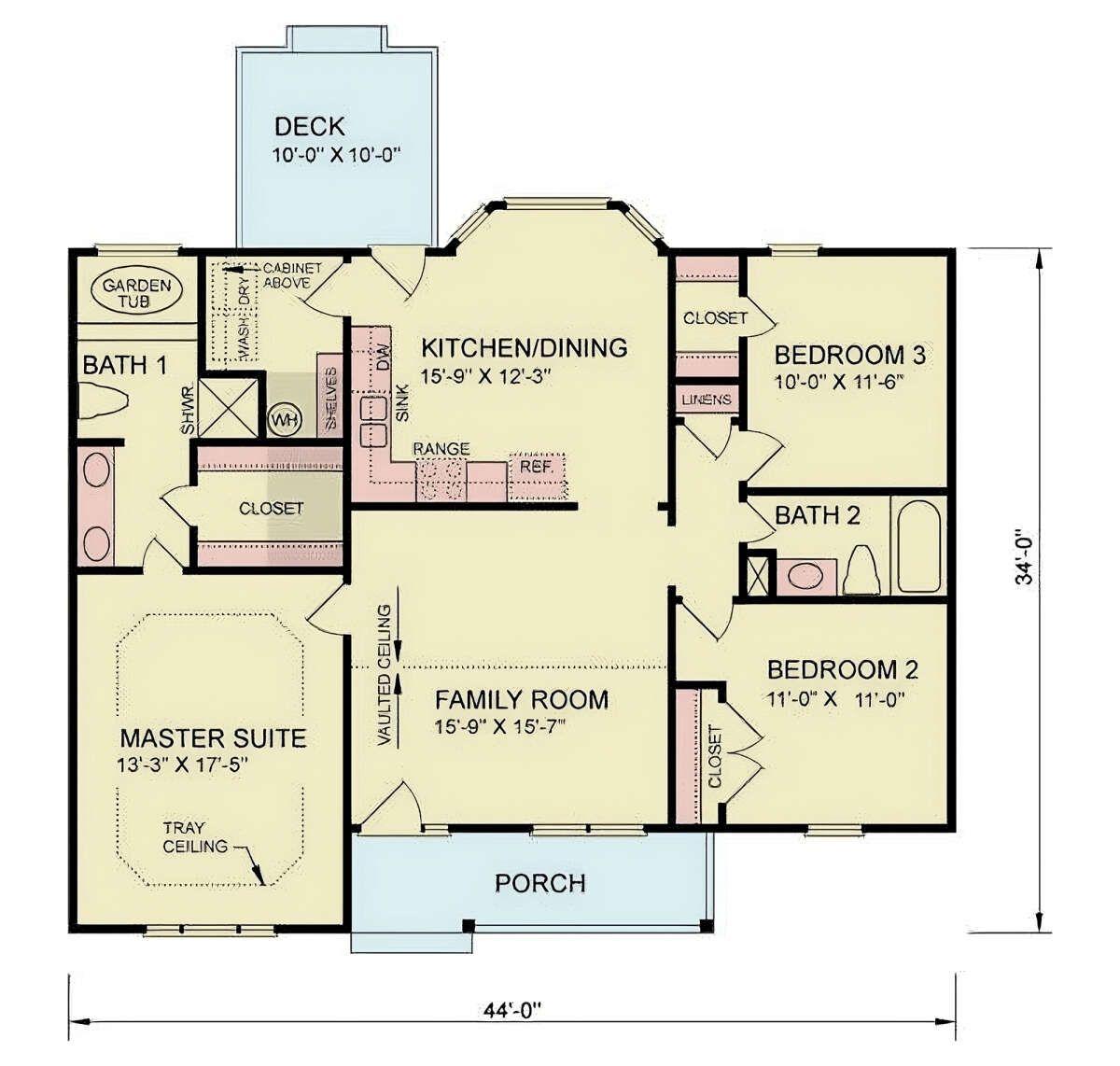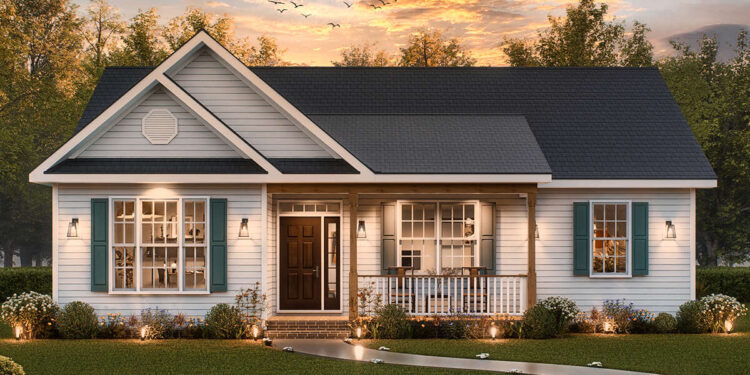Exterior Design
This is a one-story Craftsman-style home offering **1,363 heated square feet**.
The structure is almost square: about **44 ft wide × 44 ft deep** — balanced proportions.
Roof has an **8:12 pitch**, giving crisp roof lines and good shedding of rain or snow. 2 Exterior framing uses **2×4 wood**, with a paid option to convert to 2×6 for greater insulation.
A **front porch** of about **90 sq ft** provides curb appeal and a welcoming entrance.



Interior Layout
You step into a floorplan that is efficient and logical: all 1,363 sq ft are on a single floor.
The ceiling height on the first floor is about **9.1 feet**, which helps give rooms a feeling of openness without adding more stories.
Floor Plan:

Bedrooms & Bathrooms
The home includes **3 bedrooms**. The master bedroom is situated for privacy from the secondary bedrooms.
There are **2 full bathrooms**—the master has its own bath; the guests or other rooms share the second. No half bathrooms are included.

Living & Dining Spaces
The living and dining spaces are likely combined or adjacent, designed to maximize social flow. Given the square footprint, the layout minimizes wasted space. (Specifics of the window sizes are not listed.)
Natural light is enhanced by the roof height and efficient wall spacing. The Craftsman style often includes well-placed windows and modest decorative trims.

Kitchen Features
The kitchen is sized appropriately for the square footage, likely with a standard layout rather than a large island. Practical cabinetry and counter space are assumed rather than luxury components.
Storage is modest but functional: kitchen cabinets, pantry spaces, and perhaps built-ins in common areas. No luxury but sensible.

Outdoor Living (porch, deck, patio, etc.)
The **front porch** of ~90 sq ft is the primary outdoor feature. It adds charm and provides a small outdoor sitting area.
No large back porch or rear patio is prominently listed in the description; outdoor living probably depends on lot and additions.

Garage & Storage
The standard plan does **not include** a garage. Any garage or carport would need to be custom-added.
Storage is via bedroom closets, cabinetry, and minimal transitional spaces. The efficient layout helps limit wasted space.
Bonus/Expansion Rooms
This plan does **not include** a bonus room, loft, or second floor—it is entirely single level.
Foundation options include crawlspace, slab, or basement (paid options). These might allow basement storage or expansion if needed.

Estimated Building Cost
The estimated cost to build this home in the United States ranges between $450,000 – $600,000, depending on location, materials (roofing, siding, windows), foundation type, labor, and finish levels.
This Craftsman Plan #699-00431 is well-suited for someone wanting three bedrooms on a single level, with the warmth and charm of Craftsman detailing. It offers plenty of privacy, efficient layout, and tasteful proportions — a cozy home that doesn’t feel cramped. Warm, balanced, and inviting.














