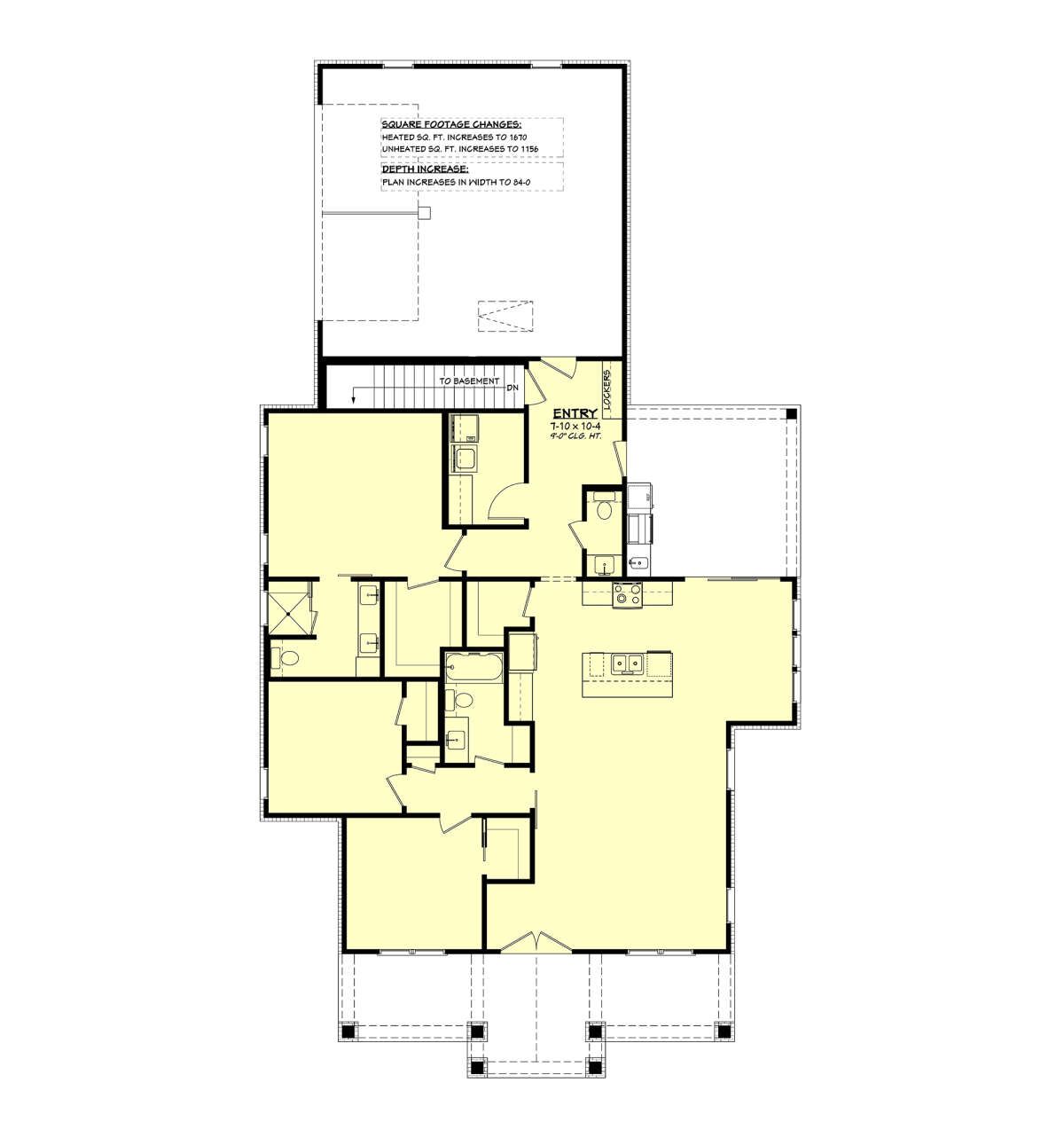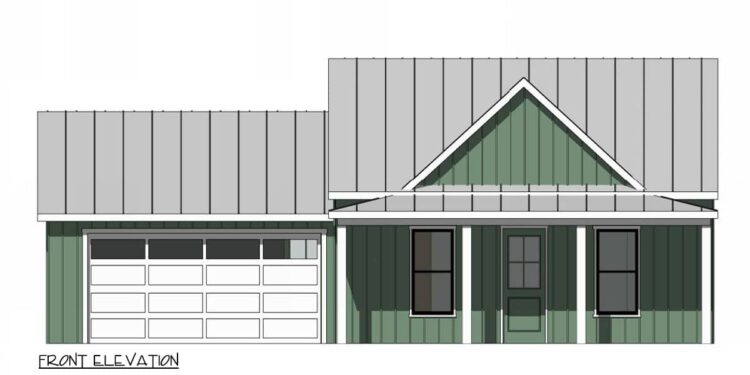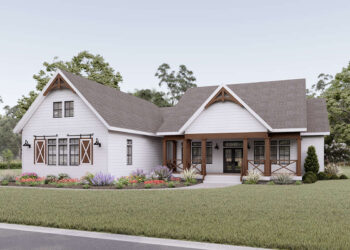Exterior Design
This is a one-story barndominium plan offering **1,253 heated square feet** on a **40 ft × 30 ft footprint**.
The foundation is a concrete slab. Framing is stick-frame (wood framing) rather than pre-fabricated steel.
The style leans rustic/industrial: the barndominium aesthetic tends toward broad roof overhangs, large open bays (especially in social spaces), and simple clean lines. Exterior finishes are not deeply described, but typical barndo features (metal siding, exposed beams, etc.) are implied.

Interior Layout
The plan uses an open-concept design: common areas (living, kitchen, dining) flow together without many interior walls. This helps the home feel larger than its footprint suggests.
Everything is on one level. Two bedrooms are included, along with two full bathrooms.
Floor Plan:

Bedrooms & Bathrooms
The **master bedroom** includes an ensuite bathroom featuring double vanities, a stand-alone tub, and a separate shower. A walk-in closet is just off the bathroom.
The second bedroom is served by the second full bathroom, which also doubles as guest bathroom. It can function flexibly (guest room, office, etc.).

Living & Dining Spaces
The open living/dining/kitchen area centers the home. Because there are few separating walls, sightlines are broad; entertaining is easier, and daylight likely penetrates well into the interior.
The kitchen is noted to be “large and spacious” for the plan size, with a “nice-sized island,” making it a focal point for gatherings and cooking.

Kitchen Features
The kitchen includes a substantial island, which provides workspace and social hub for casual dining or prep.
The layout places the kitchen so the cook isn’t isolated, and storage and work zones are likely organized with flow in mind (pantry or built-ins near, etc.). While exact cabinetry detail isn’t all shown, it’s presented as well-equipped for its size.
Outdoor Living (porch, deck, patio, etc.)
The plan summary does *not* emphasize large covered porches or rear patios, so outdoor living may rely on added decks or patios per site.
Given barndominium style, overhangs and possibly side openings are part of the visual strength; outdoor connectivity seems possible but not heavily featured in the documentation.
Garage & Storage
There is no attached or built-in garage shown in the base plan. Vehicle storage would need to be added separately.
Storage inside includes the master walk-in closet, standard closets in the second bedroom, kitchen cabinetry, and possibly utility spaces. Laundry is likely integrated, though not separately described in detail.
Bonus/Expansion Rooms
No bonus room or loft is included in the standard design: the footprint is single-level with no second story or attic living space.
Foundation options are limited: a concrete slab is standard. If expansion is desired, site-specific addition would be required.

Estimated Building Cost
The estimated cost to build this home in the United States ranges between $400,000 – $600,000, depending on region, material finishes, roof and insulation options, labor, and any modifications.
The Atticus barndominium shows how you can have efficient but polished living: spacious open areas, quality master fixtures, all in a modest footprint. A great plan if you want rustic charm, modern open design, and just enough space without going overboard. Warm, inviting, and thoughtfully planned.















