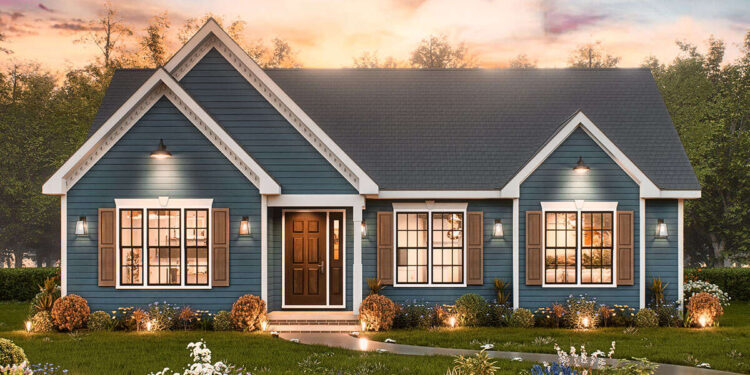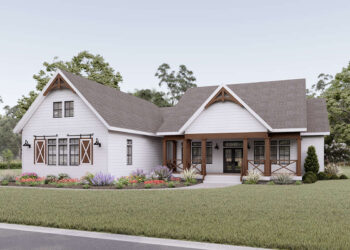Exterior Design
This is a one-story traditional home with about **1,261 heated square feet**.
The overall footprint is roughly **42 ft 6 in wide by 35 ft 4 in deep**.
Roof pitch is **9:12**—a steeper slope which helps with shedding water and snow, and gives a classic pitched roof look.
Exterior framing is standard **2×4 wood**, with a paid option to upgrade to **2×6** for additional insulation or structural strength.
The plan includes a **front porch** (~33 sq ft) and a **rear porch** (~17 sq ft), combining to about **50 sq ft** of porch/patio.
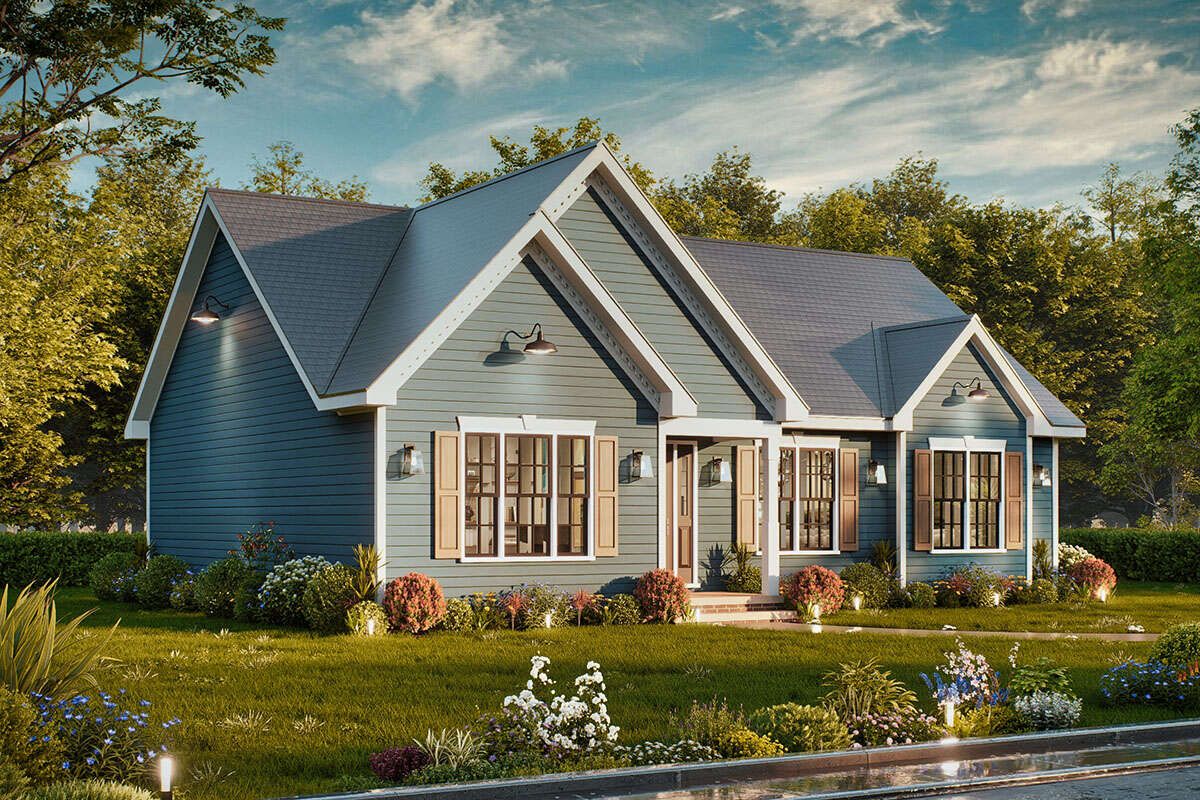
Interior Layout
Everything is on one level—no second story—keeping the layout simple and accessible.
The plan uses **split-bedroom layout**: the master bedroom is on one side, while the two secondary bedrooms are on the opposite side, giving privacy.
Laundry is on the main floor, making chores convenient.
Floor Plan:
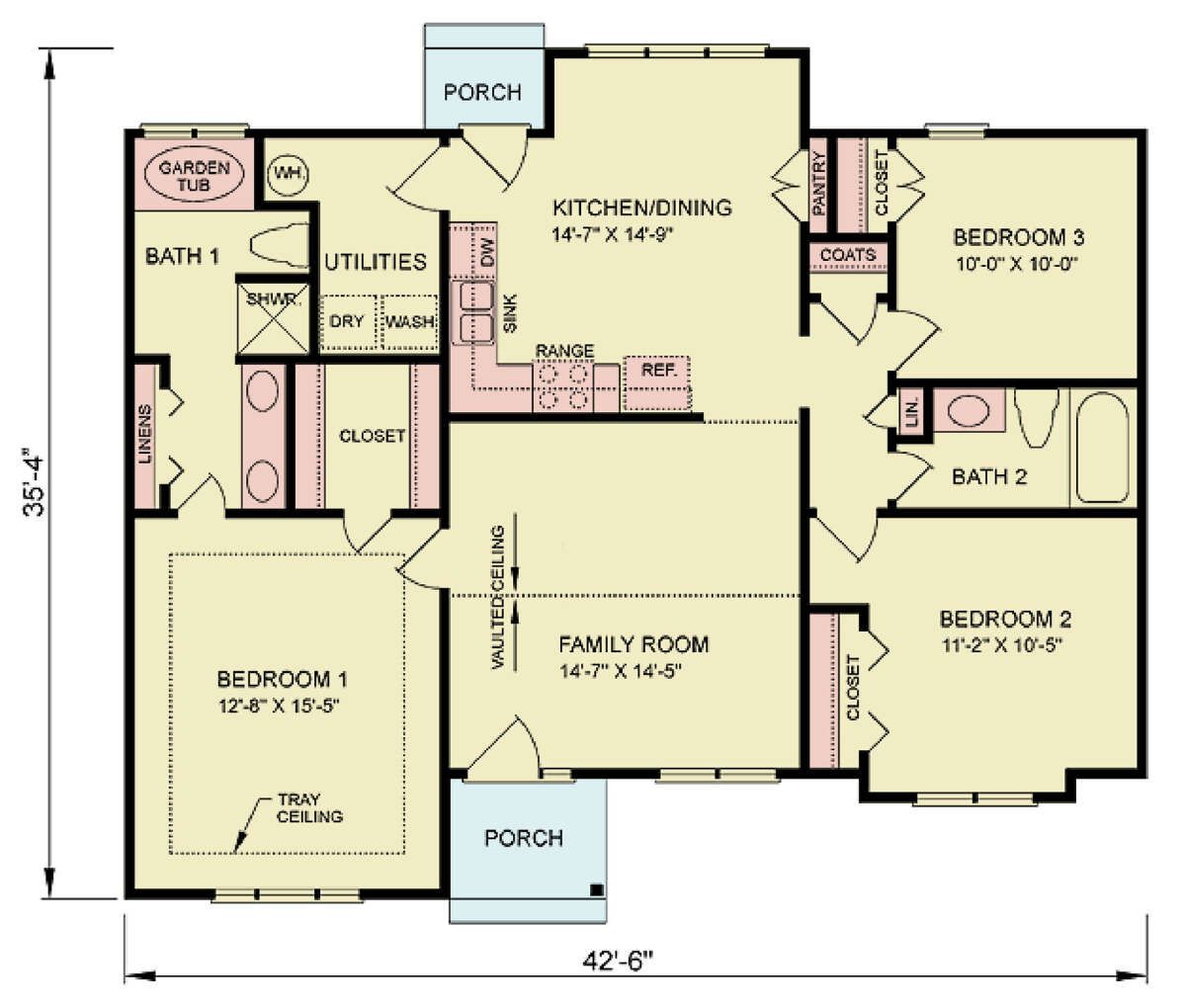
Bedrooms & Bathrooms
There are **3 bedrooms** total. One is the master, the other two are secondary.
There are **2 full bathrooms**—one in the master suite, the other shared among the secondary bedrooms. No half-bathrooms.
Living & Dining Spaces
The main living and dining areas are part of an open or semi-open plan. Given the modest size, the design avoids long hallways and focuses on efficient circulation.
Windows are placed to allow light into the shared spaces. Porches help give outdoor visual interest and allow for light and views.
Kitchen Features
The kitchen is designed to serve the shared living/dining zone efficiently. While no island is mentioned, there is sufficient cabinetry and counter space given the size.
Pantry or storage closets are not heavily detailed in the listing, but room for storage is likely in utility or service areas.
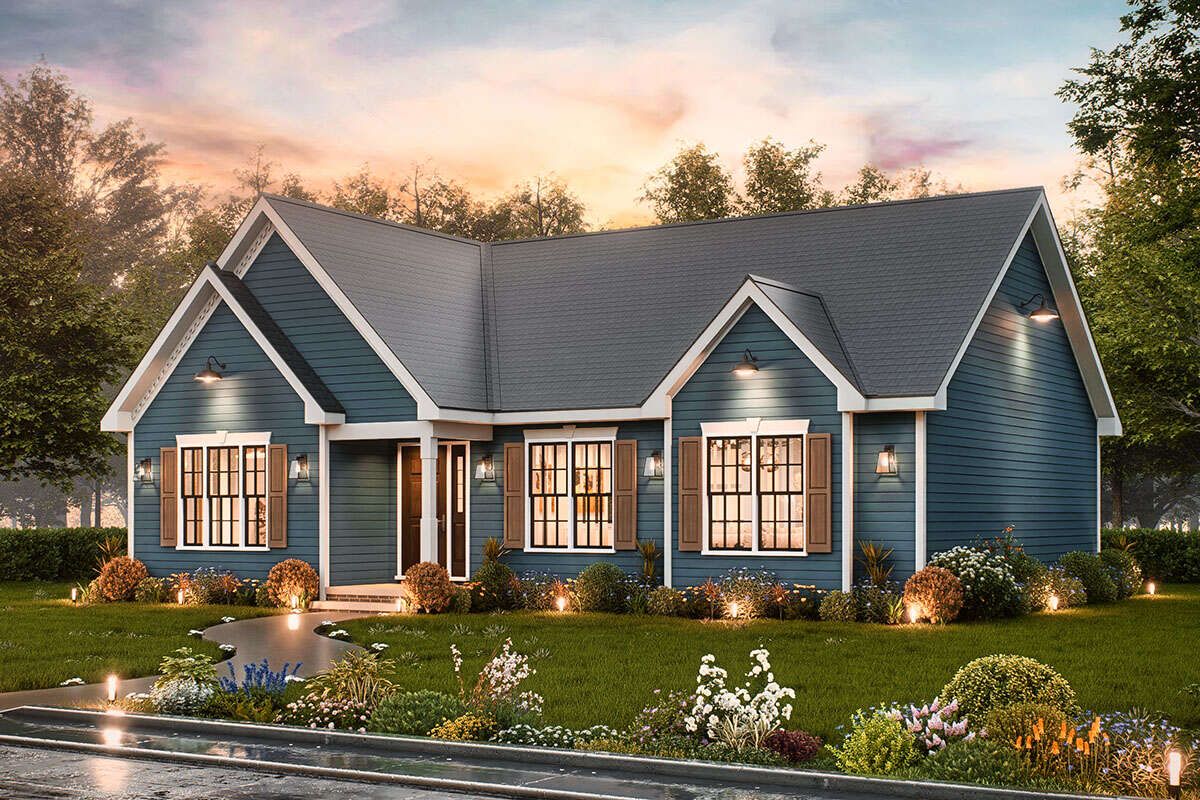
Outdoor Living (porch, deck, patio, etc.)
Front porch (~33 sq ft) gives a small welcoming spot for seats or greeting guests. Rear porch (~17 sq ft) provides modest outdoor rear access. 14
Porches are not large, but they add character and usable outdoor transitions. No large decks are part of the base design.
Garage & Storage
The base plan does **not** include a garage. Vehicle storage would have to be added separately.
Storage inside is handled via bedroom closets and possibly linen or utility closets; minimal wasted space due to good design.
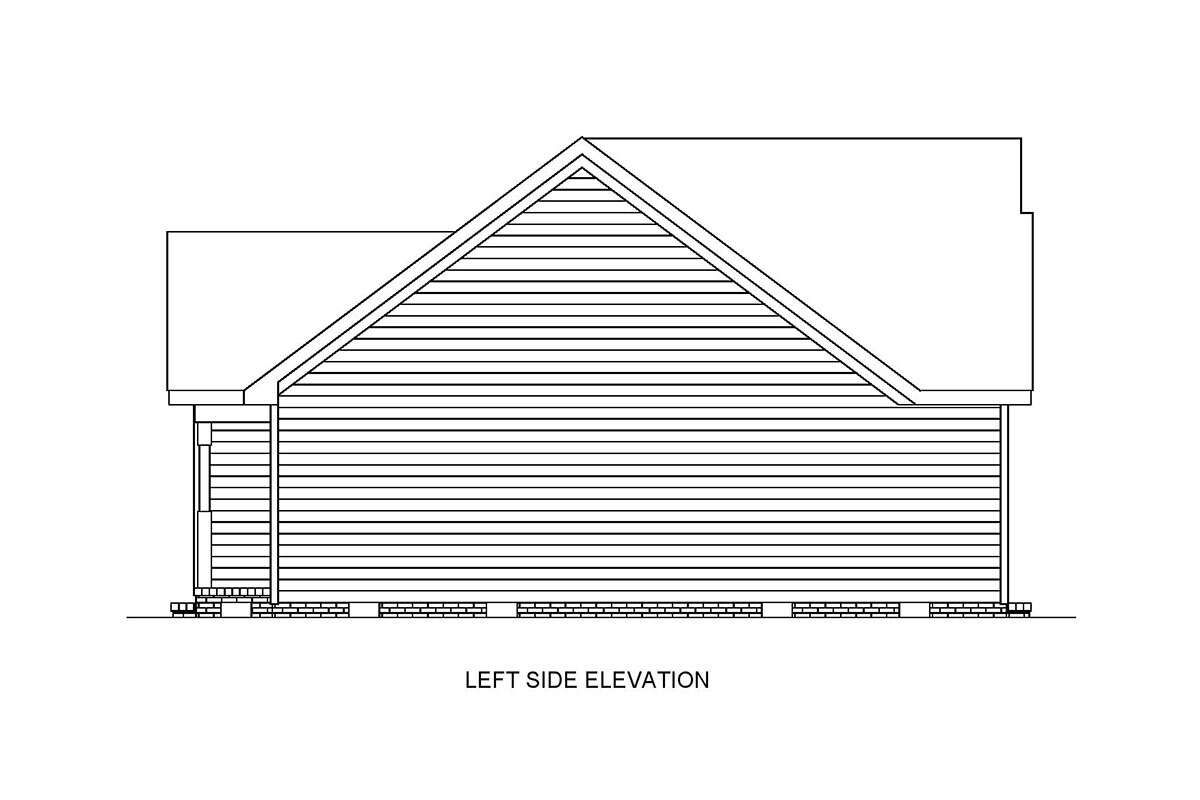
Bonus/Expansion Rooms
No bonus room or loft is provided in this plan. It’s entirely single story.
Foundation options include crawlspace or slab. Paid options allow modification.
Estimated Building Cost
The estimated cost to build this home in the United States ranges between $450,000 – $600,000, depending on location, material quality, roof and siding choices, foundation type, and labor.
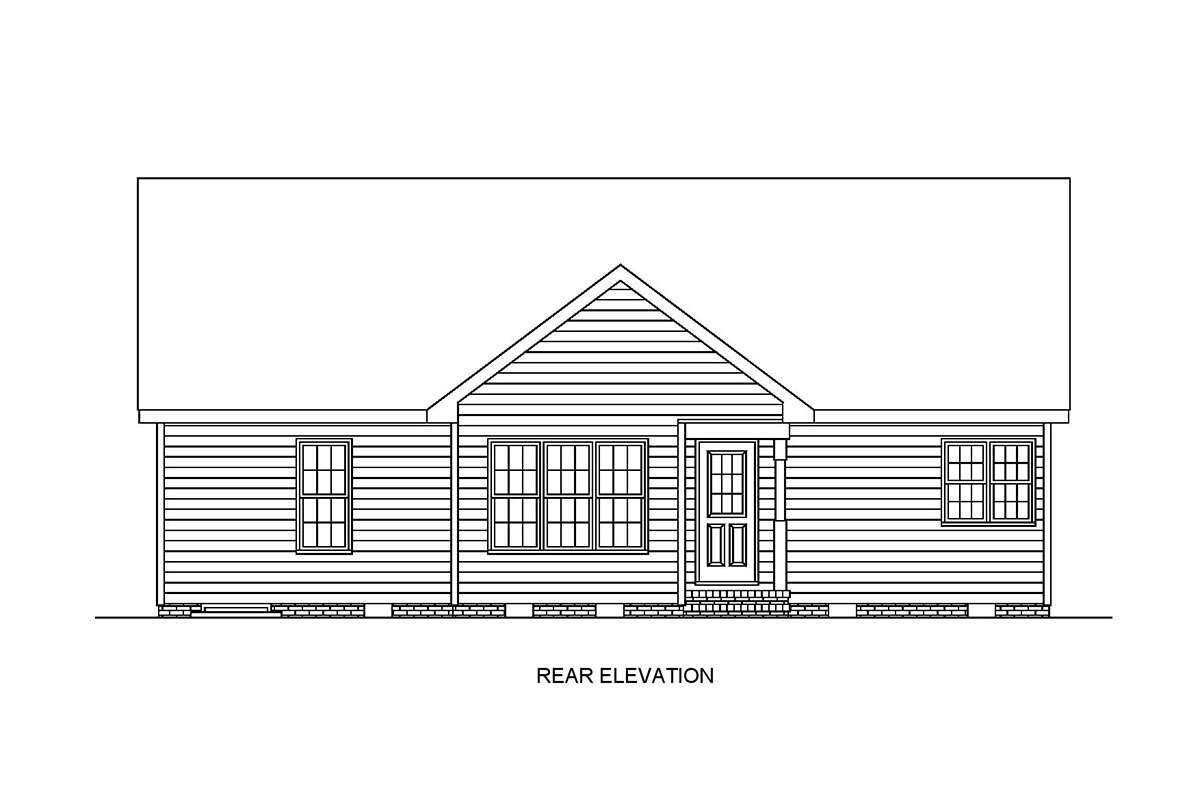
This Traditional 1,261-sq-ft plan is ideal if you want a three-bedroom home without excess. It offers privacy by splitting bedrooms, efficient living spaces, and just enough outdoor character with small porches. Balanced, comfortable, and well-suited for families or downsizers alike. Warm, simple, and enduring.
