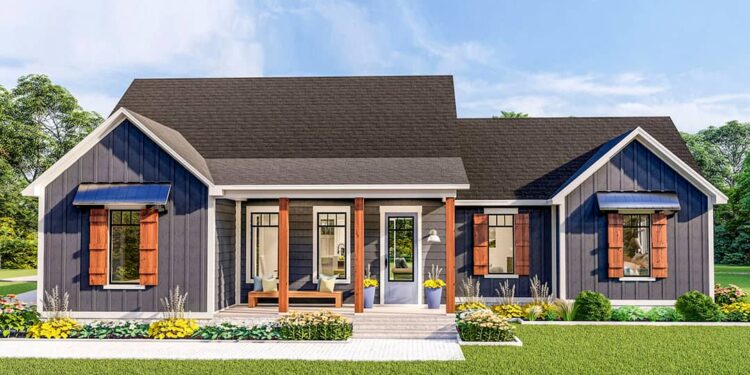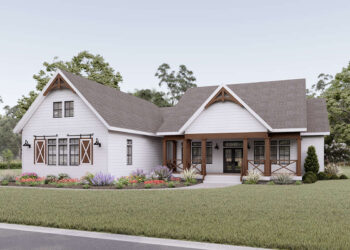Exterior Design
This is a single-story home offering **1,936 square feet** of heated living space.
The exterior features a cross-gable roof, board & batten siding, charming shutters, and metal window awnings that bring in a mix of rustic charm and clean farmhouse styling.
A shed dormer helps bring natural light into the vaulted interior, and exposed beams above the dining room add to the rustic vibe.
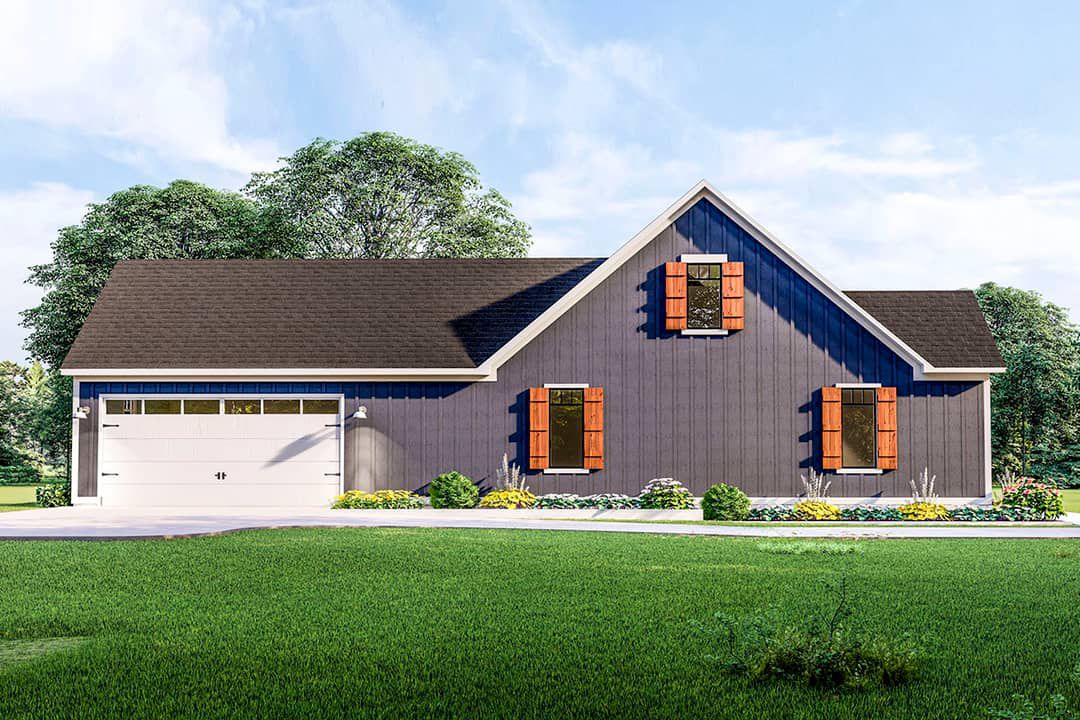
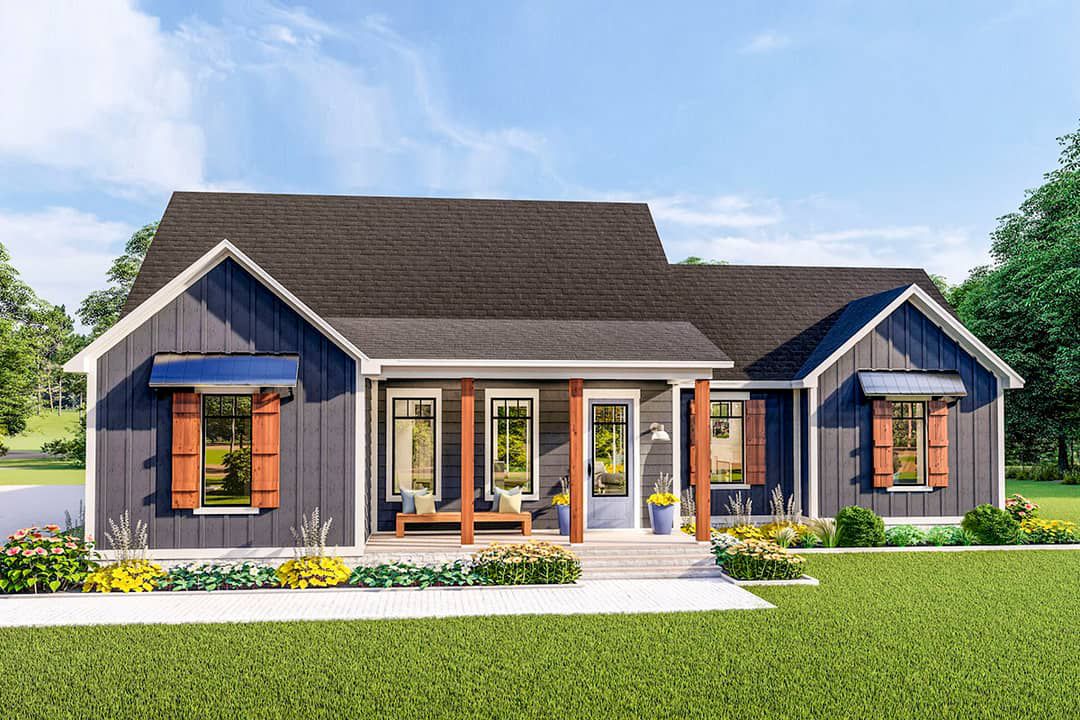
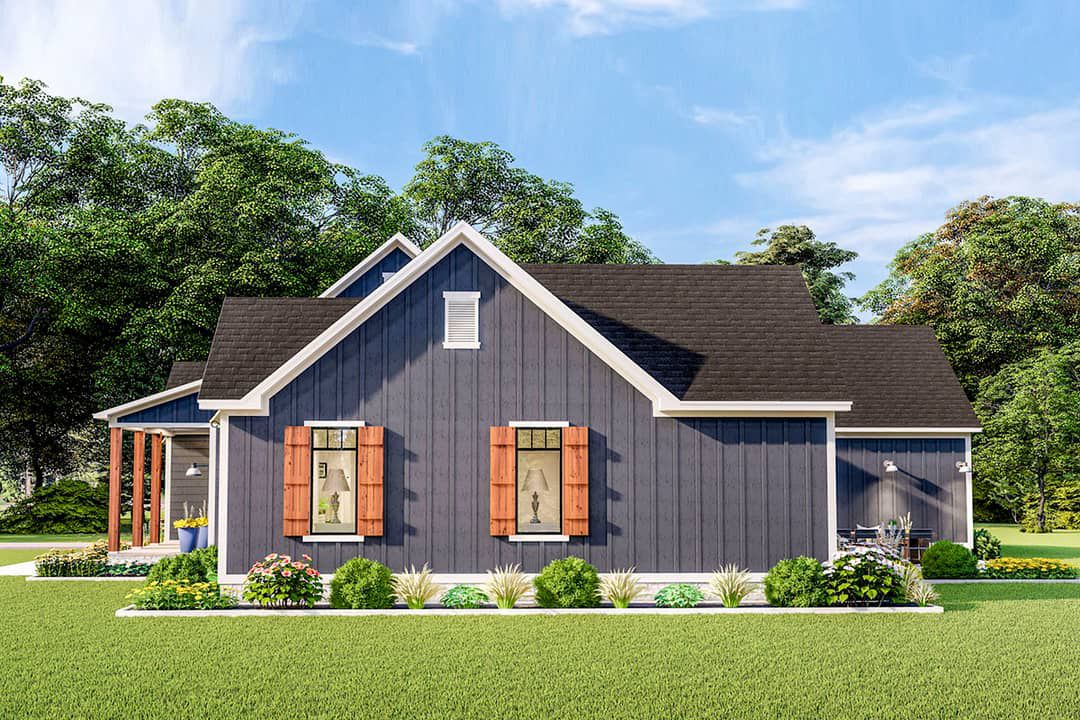
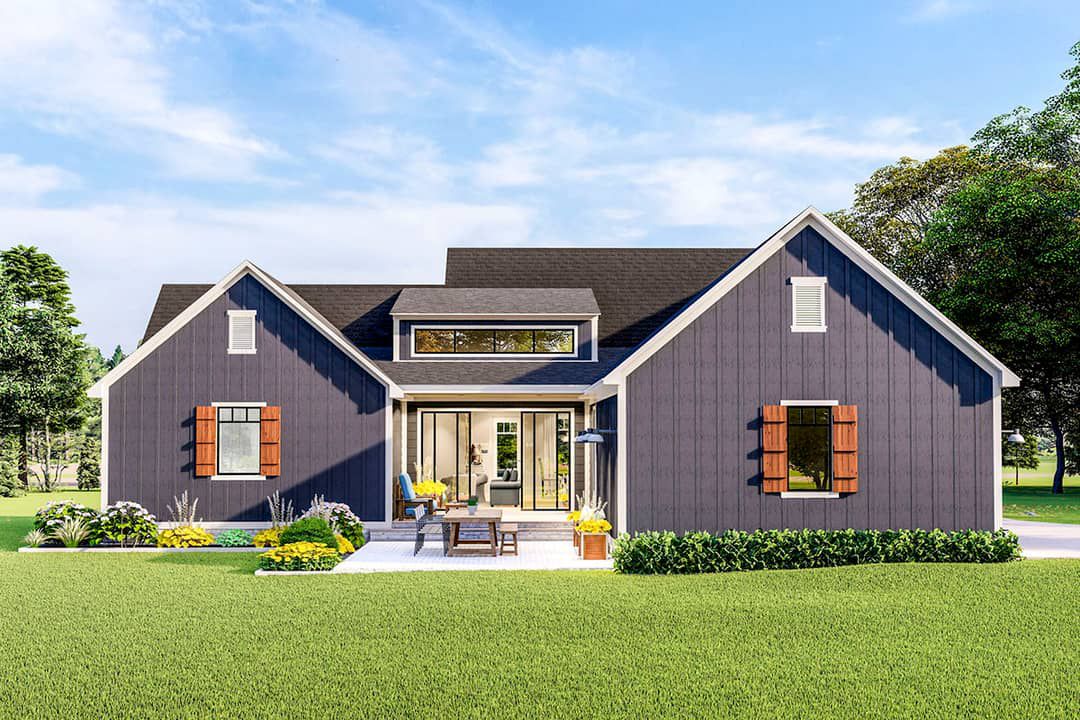
Interior Layout
You enter into a large combined living / family room that’s vaulted, giving a spacious, airy feel. The ceiling is 10-ft high in the main areas.
The layout is split-bedroom: the master suite is on one side of the house for privacy; the two other bedrooms are on the opposite side.
A two-car garage attaches at the rear of the home and leads into a mudroom with built-in cubbies good for coats, school bags, or tools.
Floor Plan:
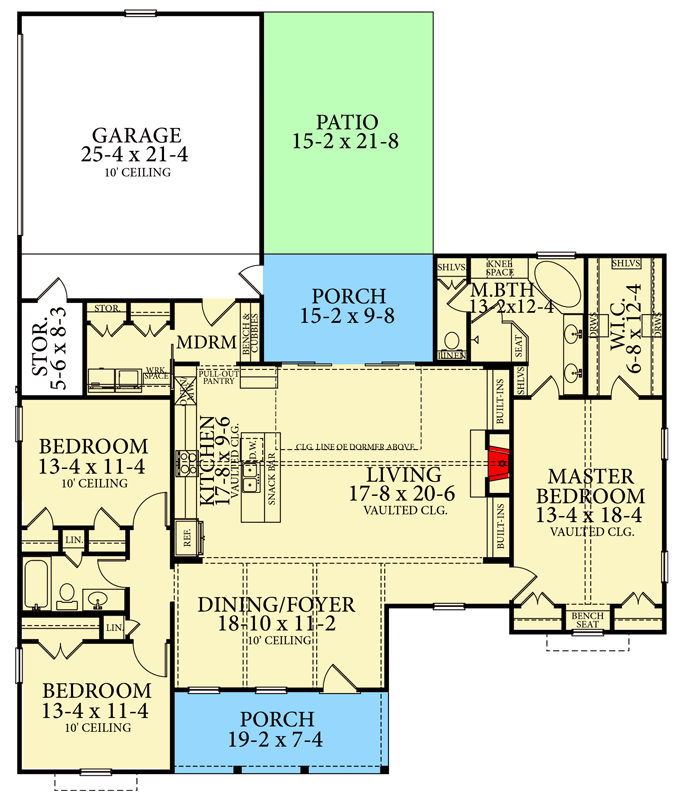
Bedrooms & Bathrooms
The home has **3 bedrooms** in total. The master bedroom includes its own en suite.
There are **2 full bathrooms**: one private for the master (with dual sinks and a garden tub) and one shared by Bedrooms 2 and 3.
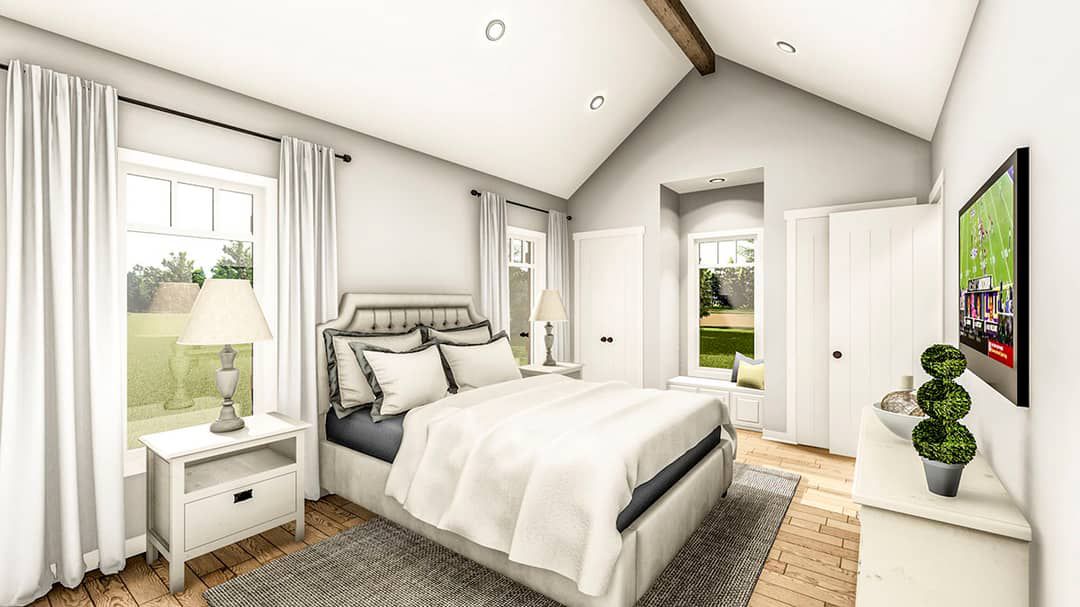
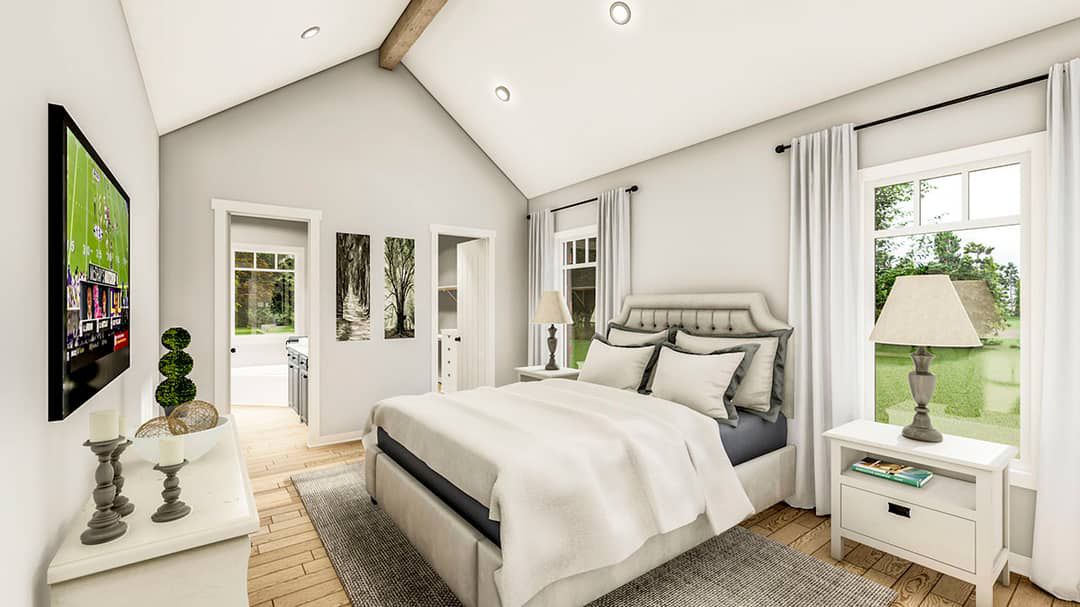
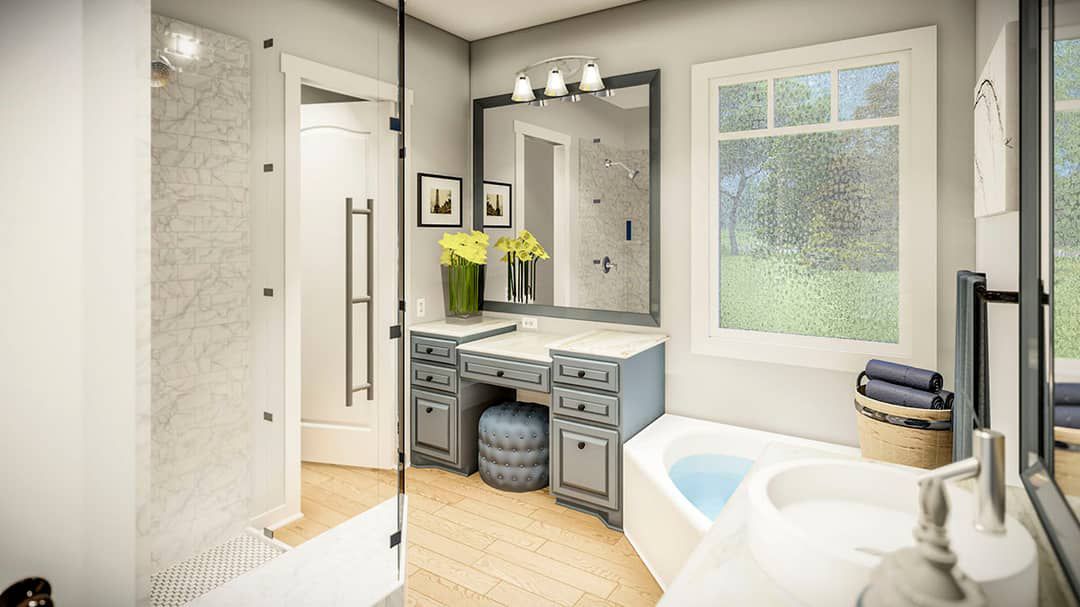
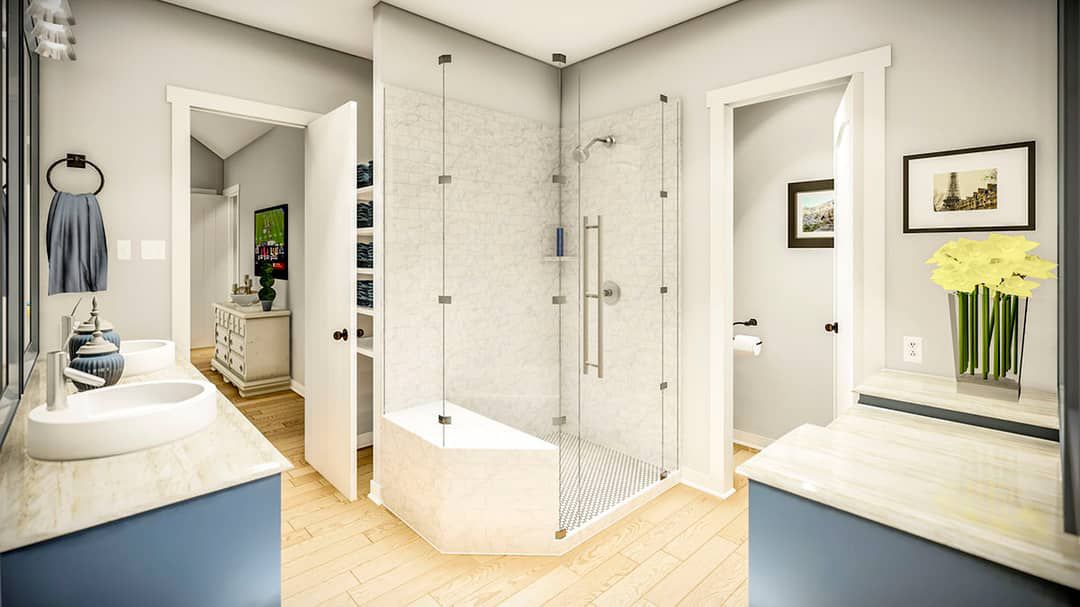
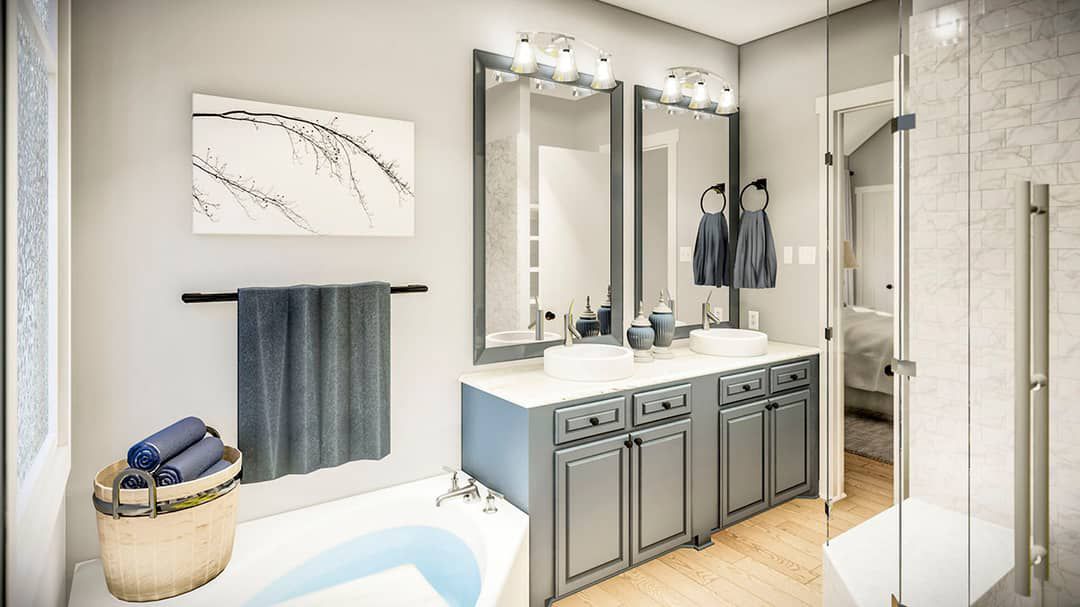
Living & Dining Spaces
The living/family area is vaulted and generously proportioned, with a grand fireplace and built-ins that give it character and focal appeal.
The dining room is adjacent, with exposed beams overhead, fostering a warm, open flow between spaces. Natural light filters in from the shed dormer above.
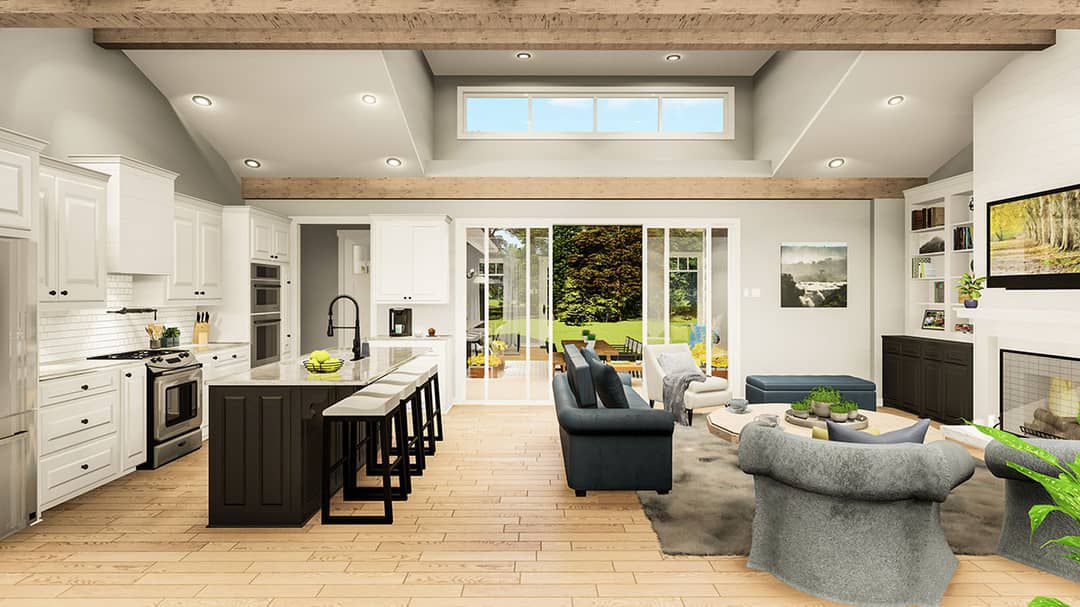
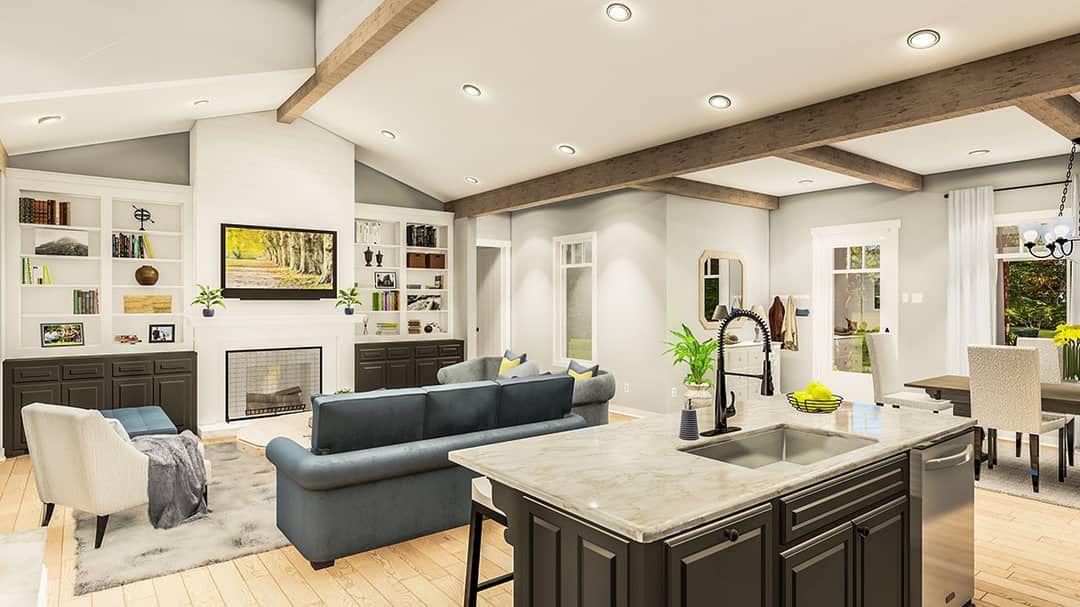
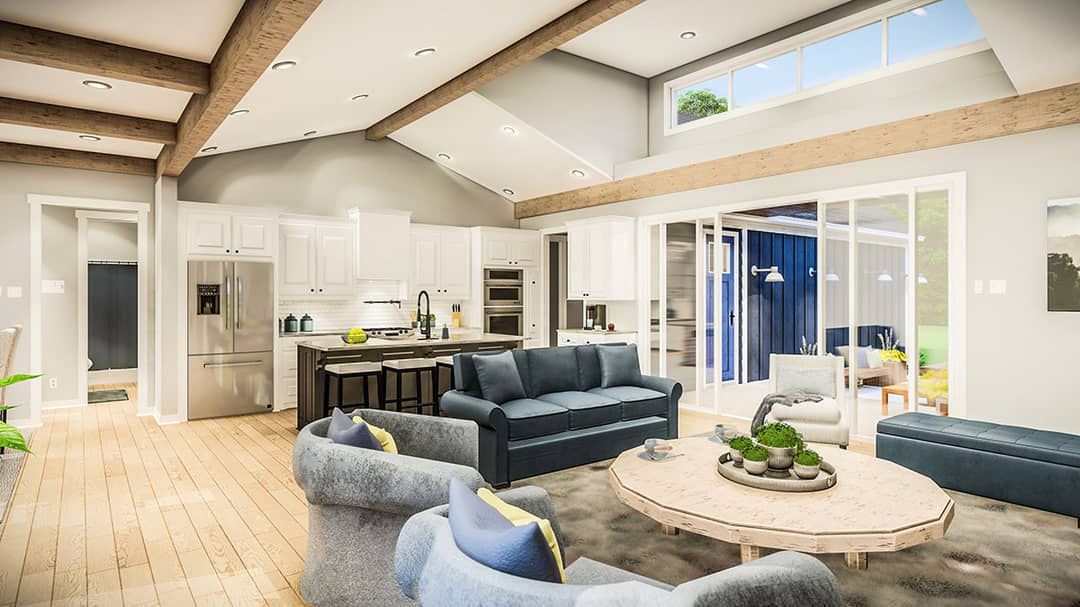
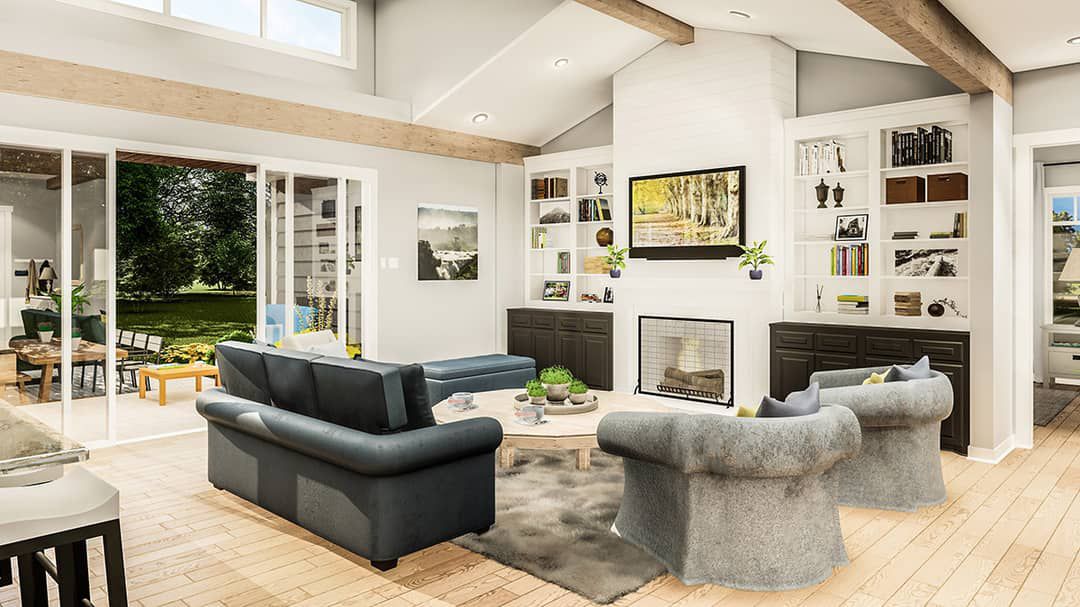
Kitchen Features
The kitchen is well-integrated into the living area. While fine details like exact island layout are not fully specified, the plan provides good circulation for daily cooking and entertaining.
Storage is aided by the mudroom nearby (with cubbies) and generous closets in the master suite.
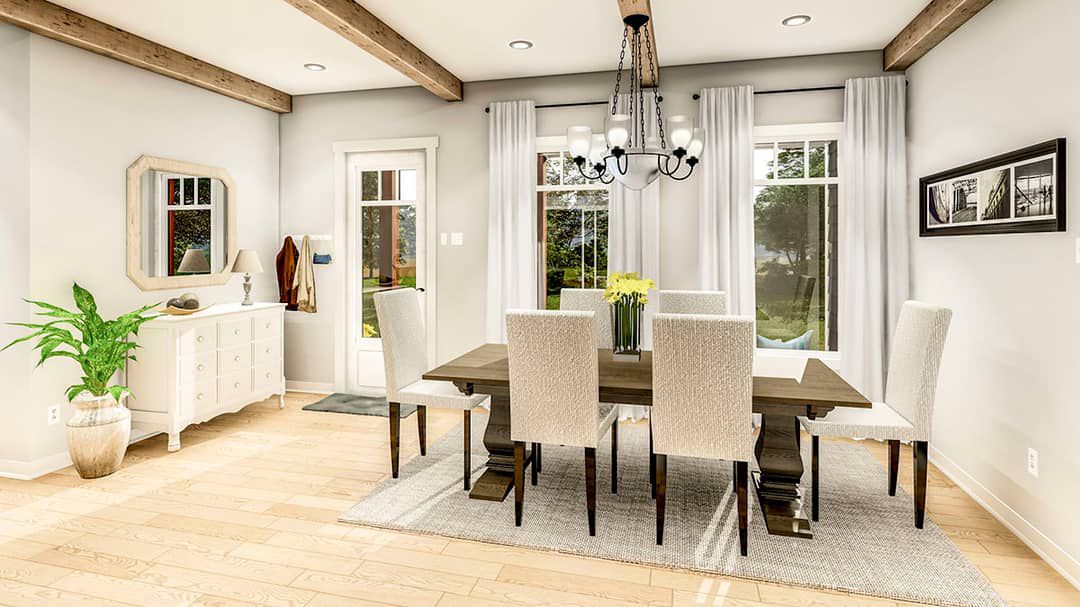
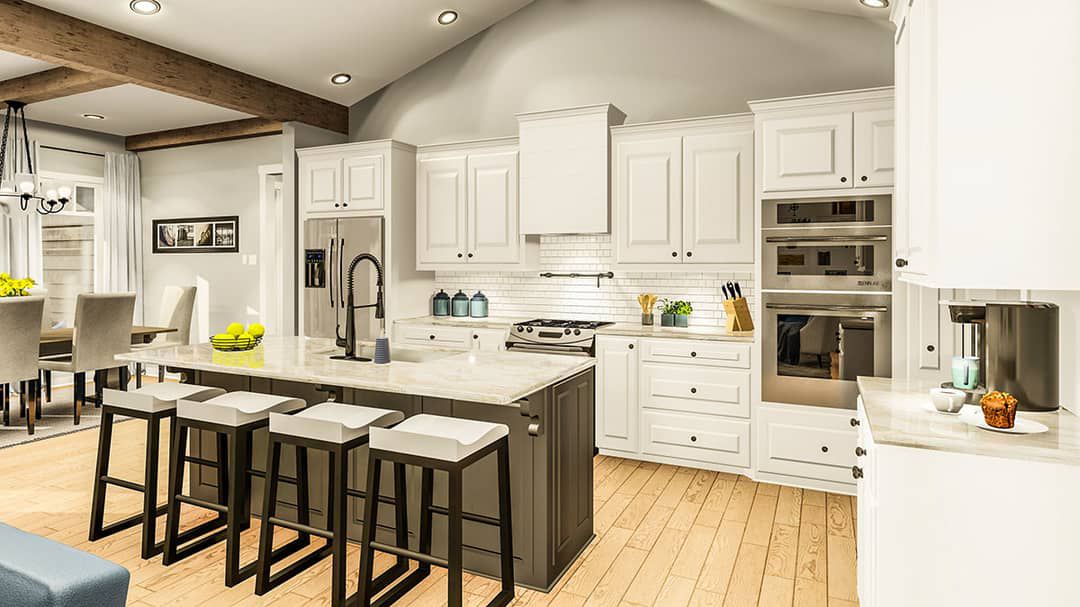
Outdoor Living (porch, deck, patio, etc.)
Combined porch space totals **286 square feet**, offering pleasant covered outdoor areas for relaxation or entertaining.
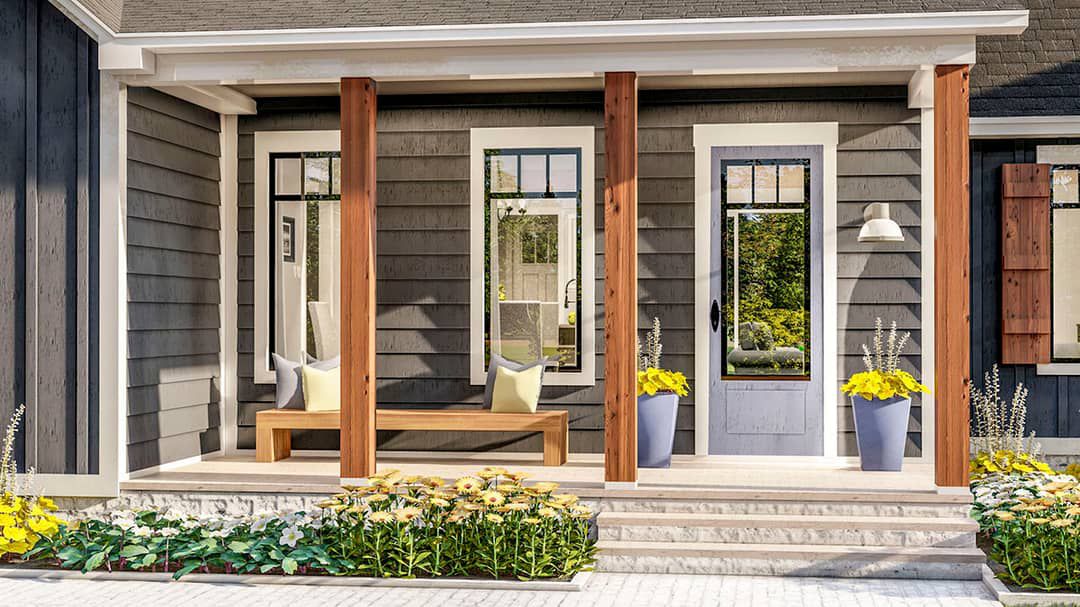
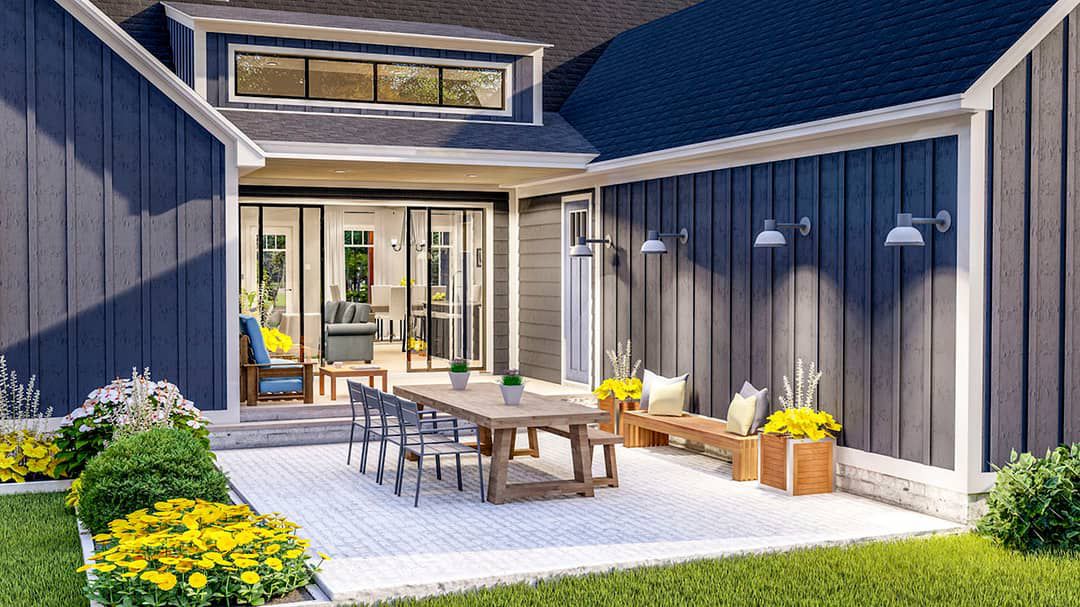
Garage & Storage
The **2-car garage** (about **616 sq ft**) is located at the rear. Vehicle access is side entry (but rear attached).
Inside, storage is ample: master closets, built-ins around the fireplace, mudroom cubbies, and general closet spaces.
Bonus/Expansion Rooms
There are no bonus rooms or second stories in this design; all living is on the main floor.
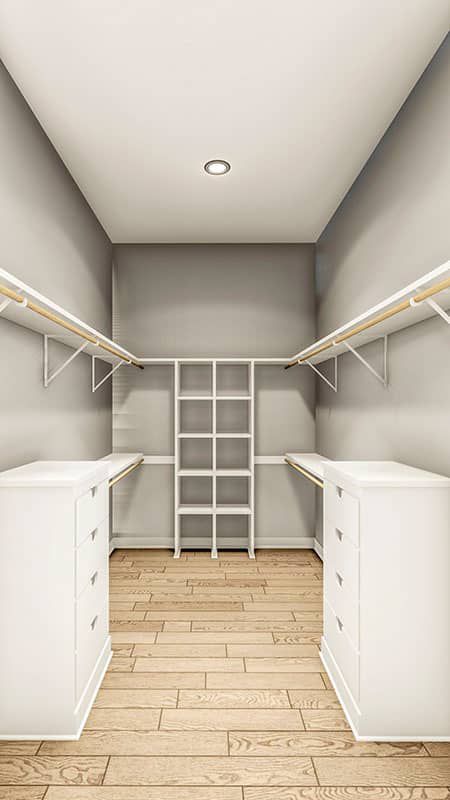
Estimated Building Cost
The estimated cost to build this home in the United States ranges between $700,000 – $900,000, depending on region, choice of materials (especially roofing, siding, and windows), interior finish, and labor costs.
Plan 62155V is perfect if you want a home that balances elegance and practicality: large vaulted common areas, a private master suite, tasteful craftsmanship like exposed beams, and beautiful farmhouse touches. It’s a home that feels roomy without wasting space, warm without being overly fussy, and just right for families or anyone who cherishes both style and comfort. Warmest congratulations on choosing a lovely plan.
