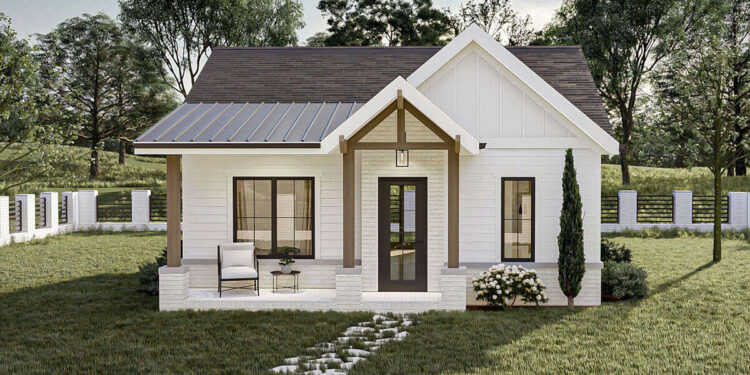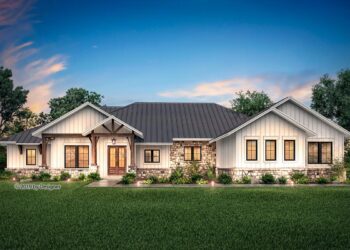Exterior Design
This plan is a one-story cottage offering **651 heated square feet** of living space.
The exterior dimensions are about **24 ft-8 in wide by 31 ft-4 in deep**, giving a cozy rectangular footprint.
Framing is standard **2×4 wood**, with an option to upgrade to 2×6 for better insulation.
Roof pitch is **6:12**, which gives sufficient slope for rain and snow while keeping roof height moderate.
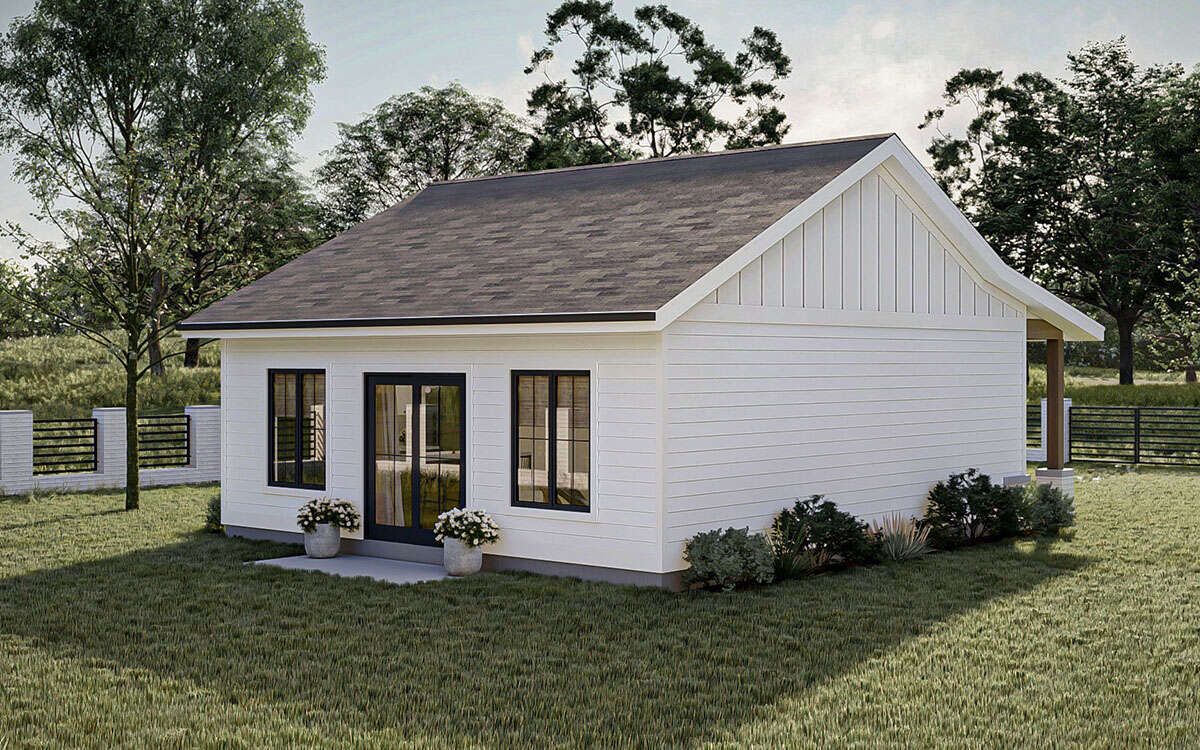
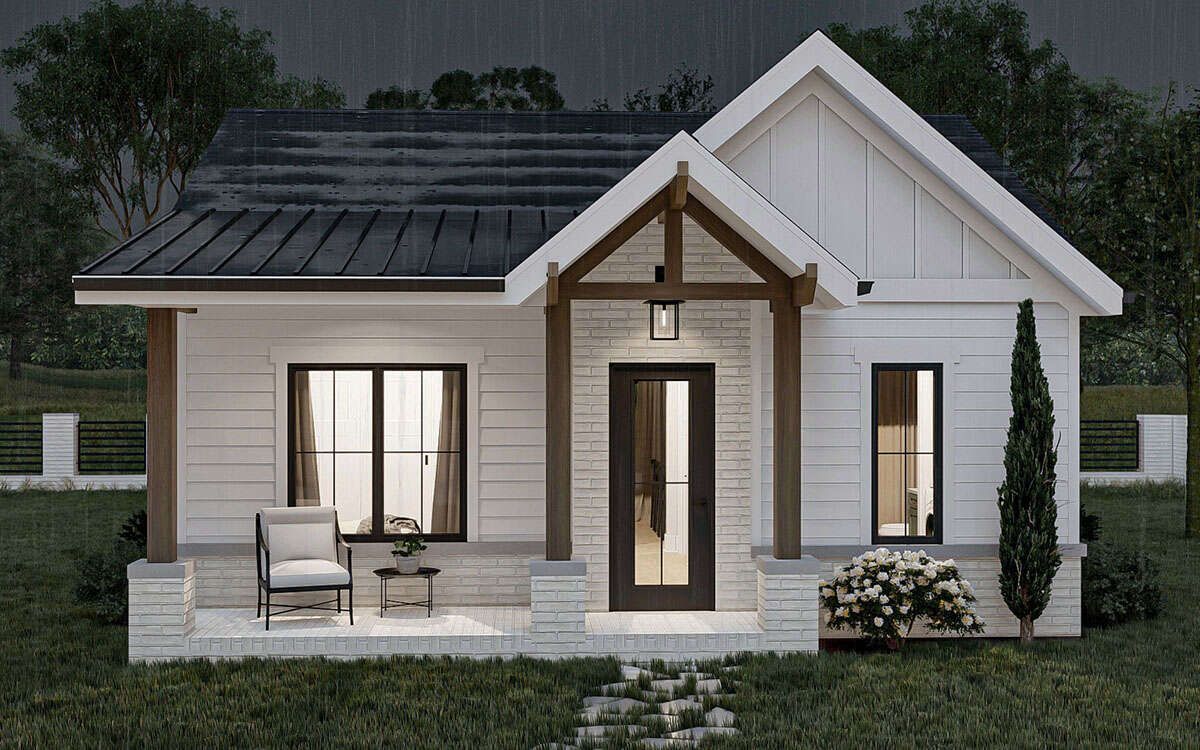
Interior Layout
All living is on a single level, which keeps things simple and accessible.
Ceiling height on the main floor is **9 feet**, helping the space feel a bit more open despite its modest size.
Floor Plan:
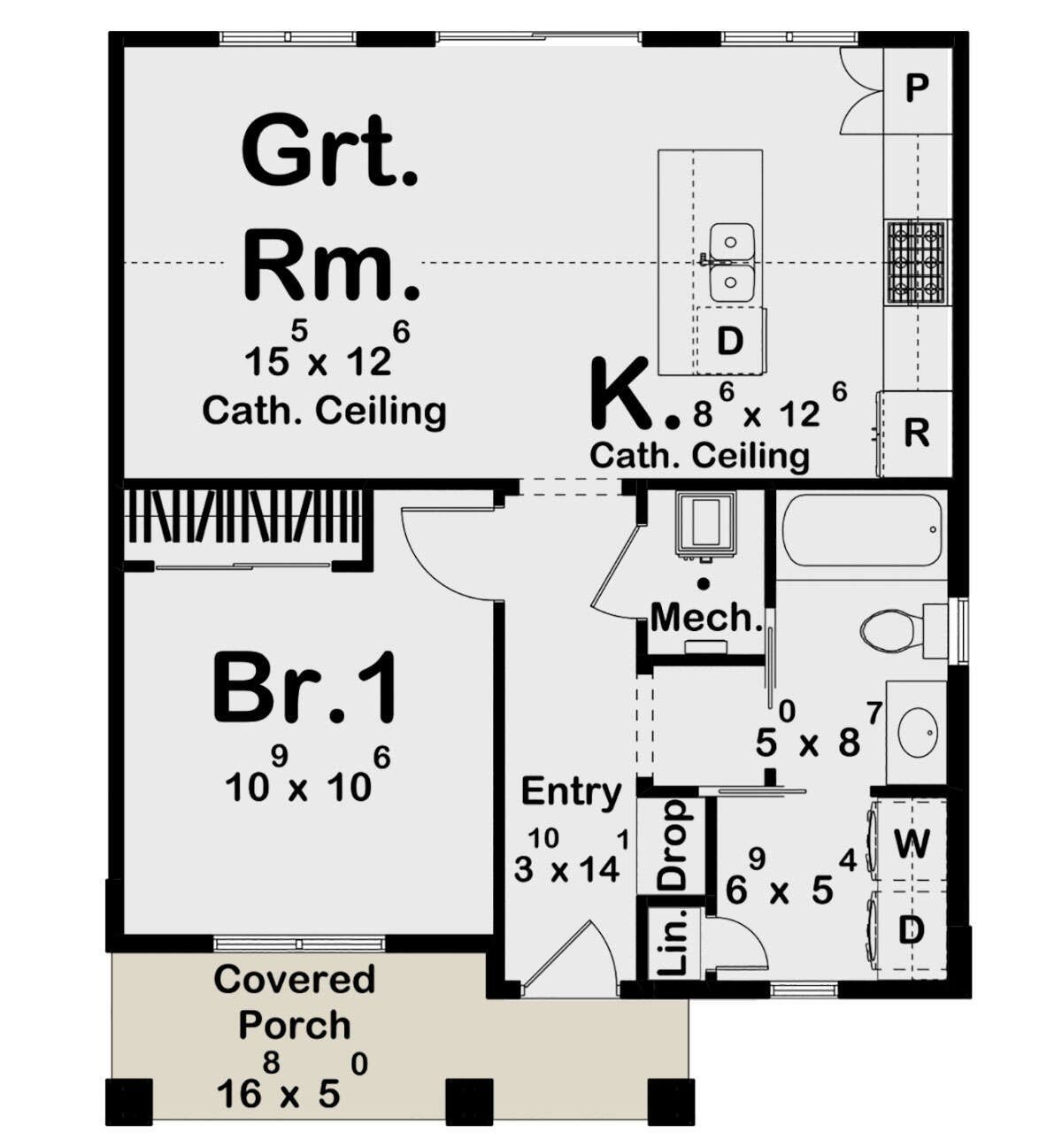
Bedrooms & Bathrooms
This cottage includes **1 bedroom**. The layout is designed for privacy and efficient use of space.
There is **1 full bathroom**, with no half baths.
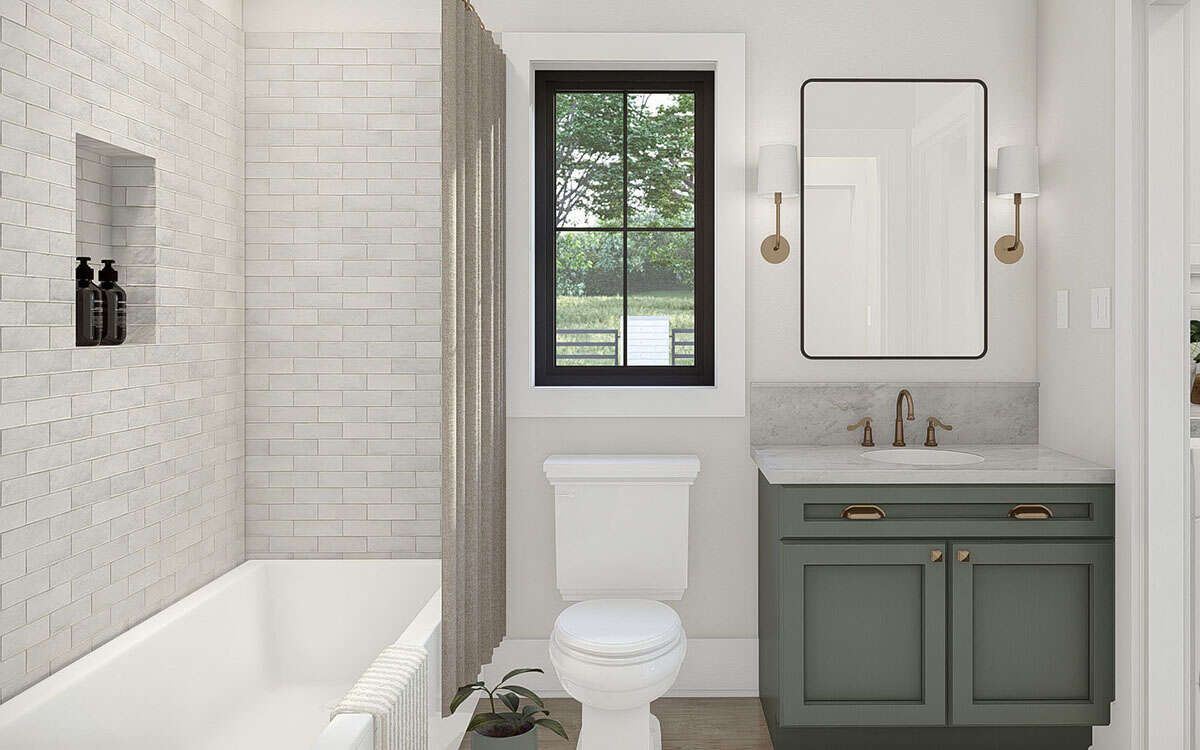
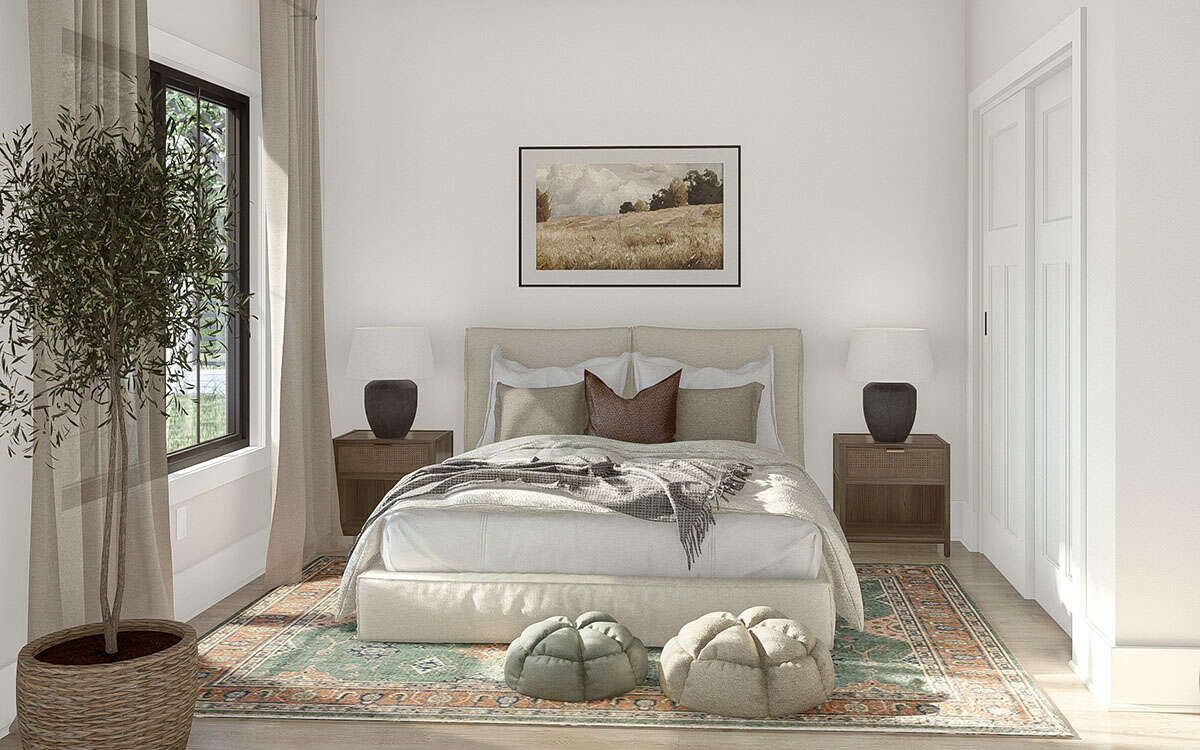
Living & Dining Spaces
The living and dining area are combined in an open-concept arrangement, reducing hallway space and making circulation more efficient.
A front entrance opens into this shared living area, with natural light likely entering from front windows. The design maximizes usable square footage by minimizing wasted space.
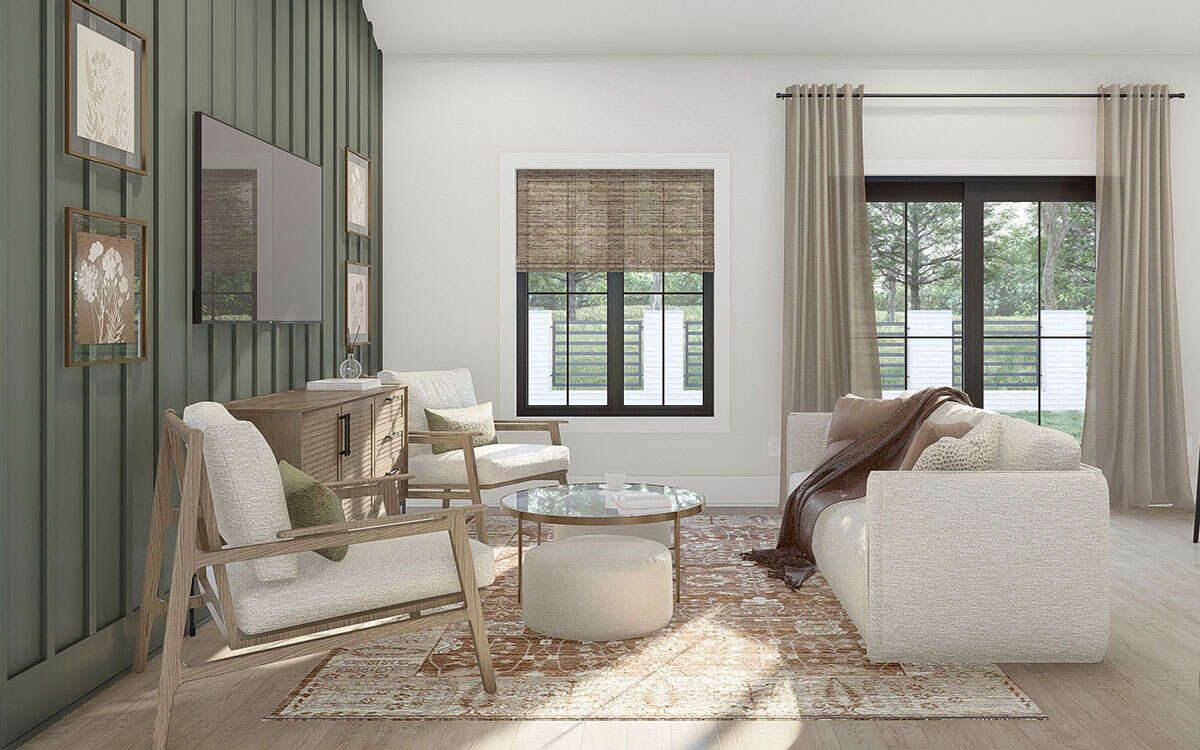
Kitchen Features
The kitchen is compact but practical. It is arranged to serve the open living/dining area.
There is space for necessary cabinets and counter surface, likely no large island due to size, but efficient layout is emphasized.
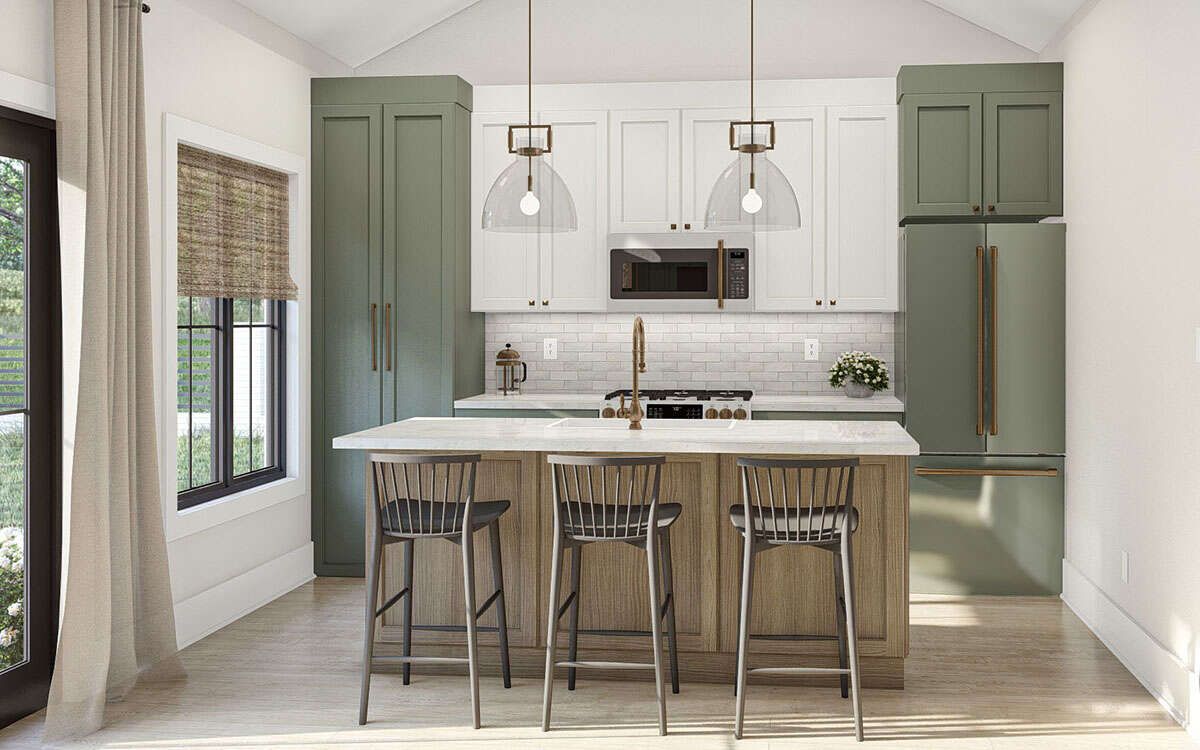
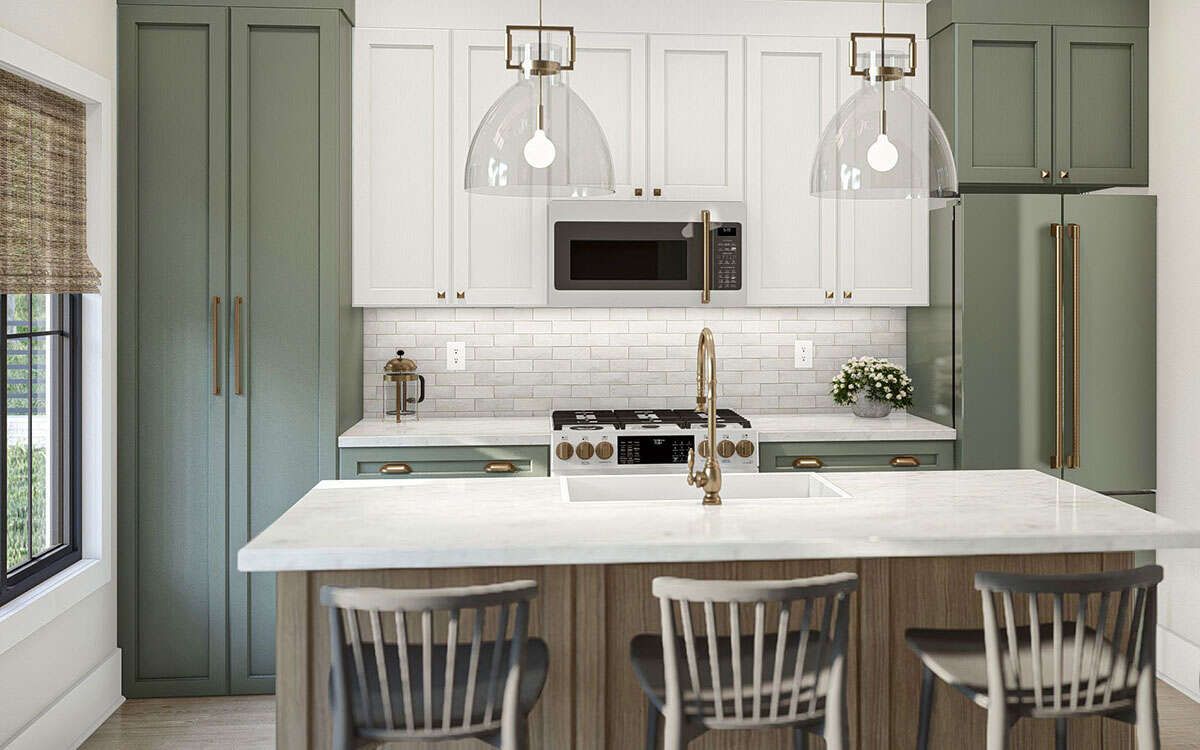
Outdoor Living (porch, deck, patio, etc.)
The plan includes a **front porch** / patio area of about **76 sq ft**. This provides a sheltered outdoor transition and adds charm.
Garage & Storage
This cottage plan does **not** include a garage. Vehicle storage would need a separate structure.
Storage inside is limited to bedroom closets, bathroom, and possibly some built-ins or cabinetry in living/kitchen area. Because the design is small, everything must be used smartly
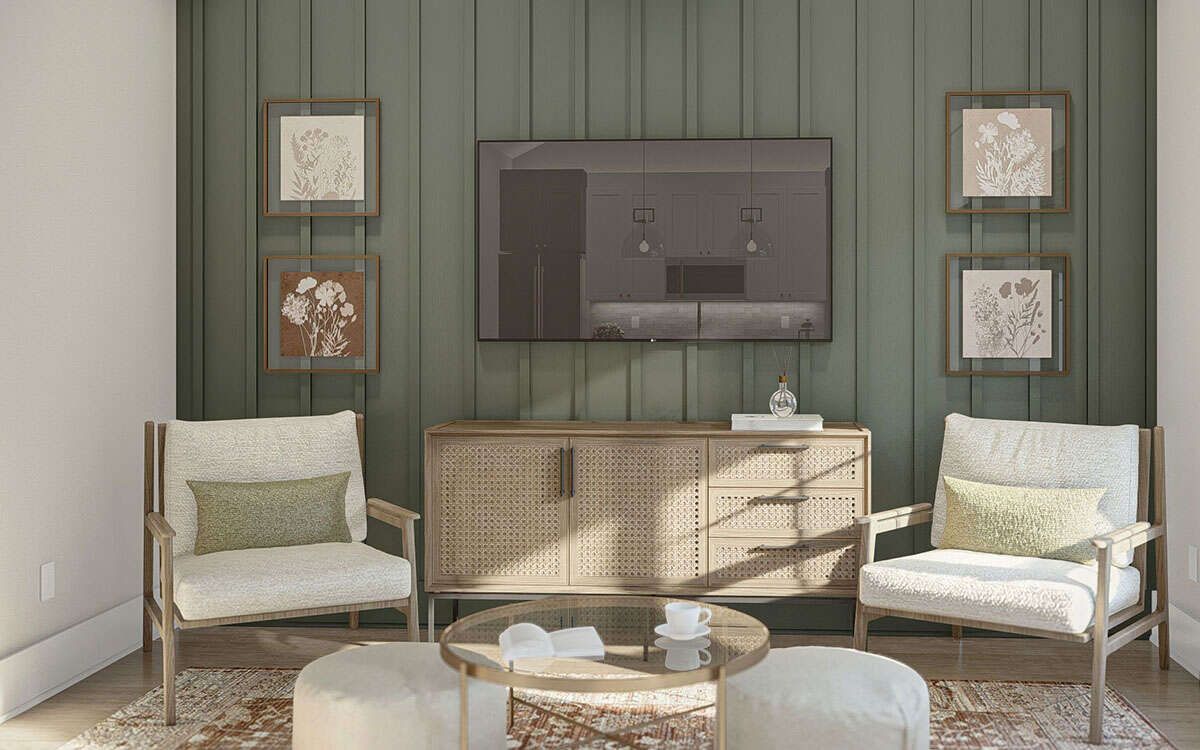
Bonus/Expansion Rooms
No bonus room, loft, or second floor is included—it’s single level.
Foundation options include slab, crawlspace, or basement (paid options) where sites/codes permit.
Estimated Building Cost
The estimated cost to build this home in the United States ranges between $250,000 – $400,000, depending on location, material quality, foundation, labor, finishes, and any modifications.
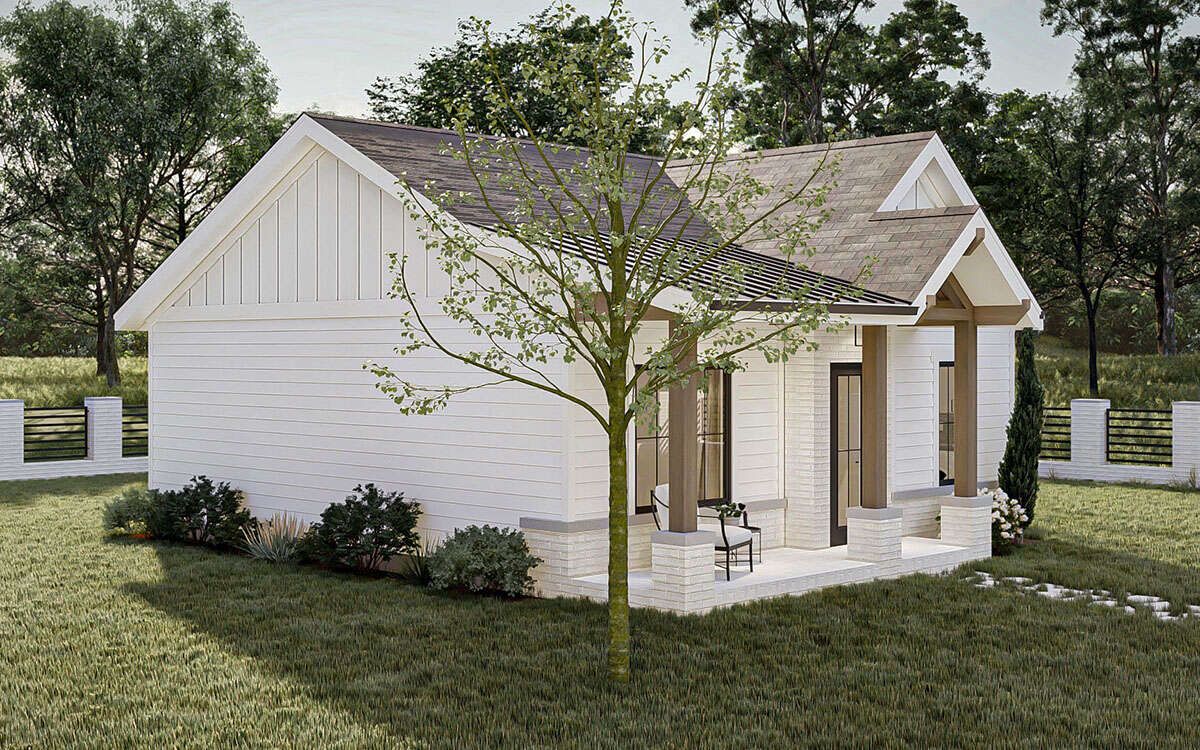
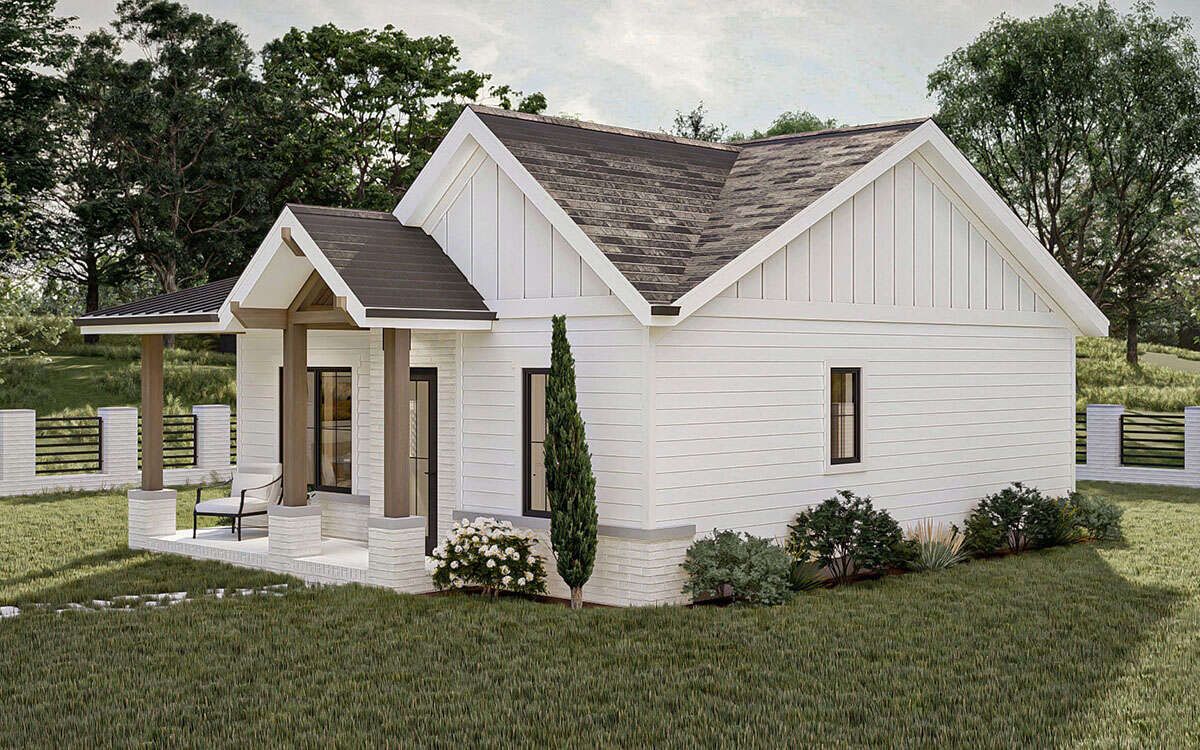
This cottage plan #963-00867 offers a sweet, minimal living option. With one bedroom and one bath, open living space, and a charming front porch, it’s ideal for someone wanting simplicity without feeling too tight. Comfortable, efficient, and lovely in its modesty.
