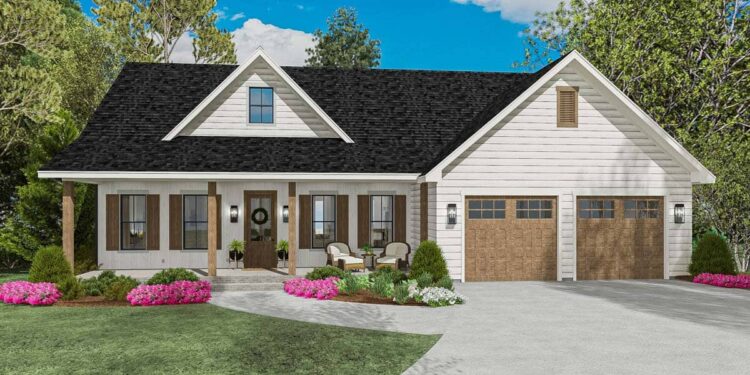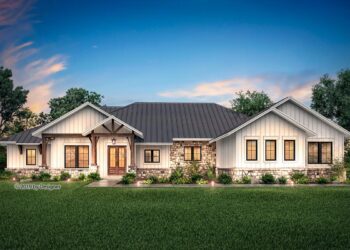Exterior Design
This single‐story farmhouse plan has **1,834 heated square feet**, featuring a charming front porch about **263 sq ft** and a rear porch of roughly **171 sq ft**.
It comes with a **2-car attached garage** of approximately **561 sq ft**.
The exterior walls are framed with **2×4 construction**, and roof framing is traditional stick type—with a primary roof pitch of **10:12** and secondary pitches of **6:12**.
Dimensions are about **64 ft 5 in wide × 50 ft 4 in deep**, giving it a stately yet homey presence.
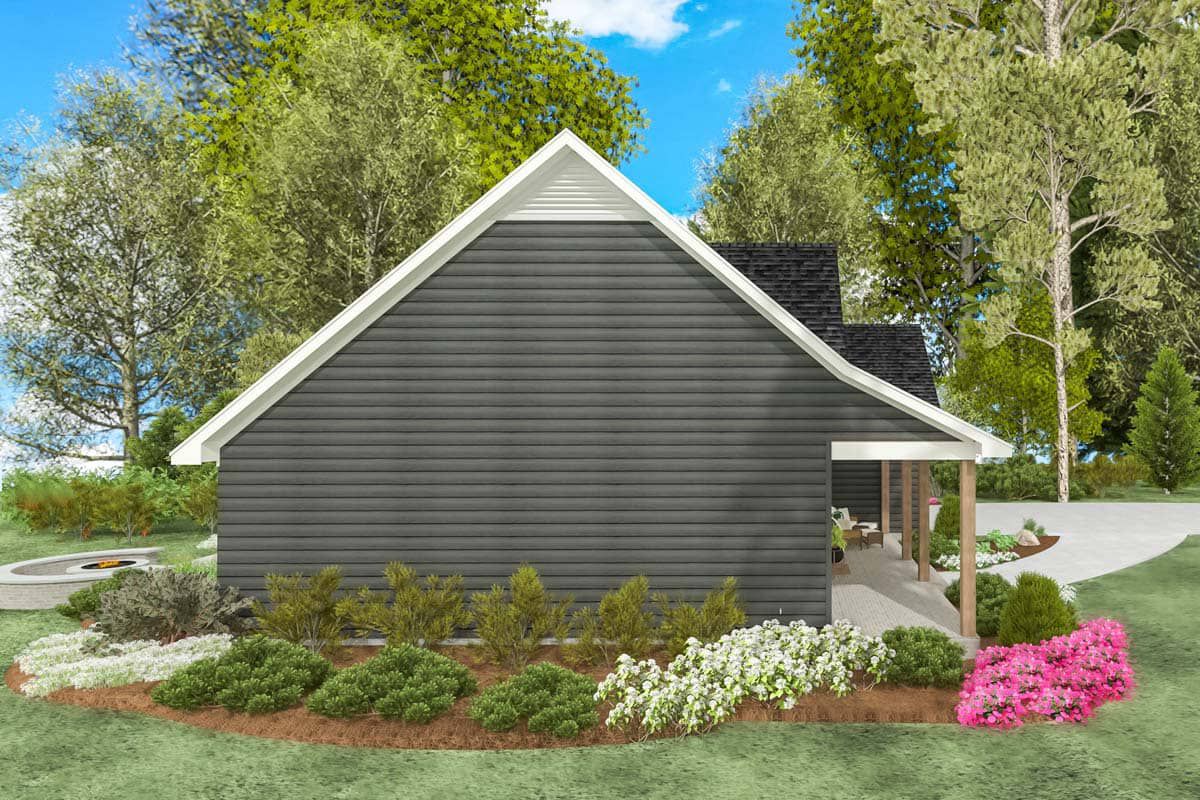
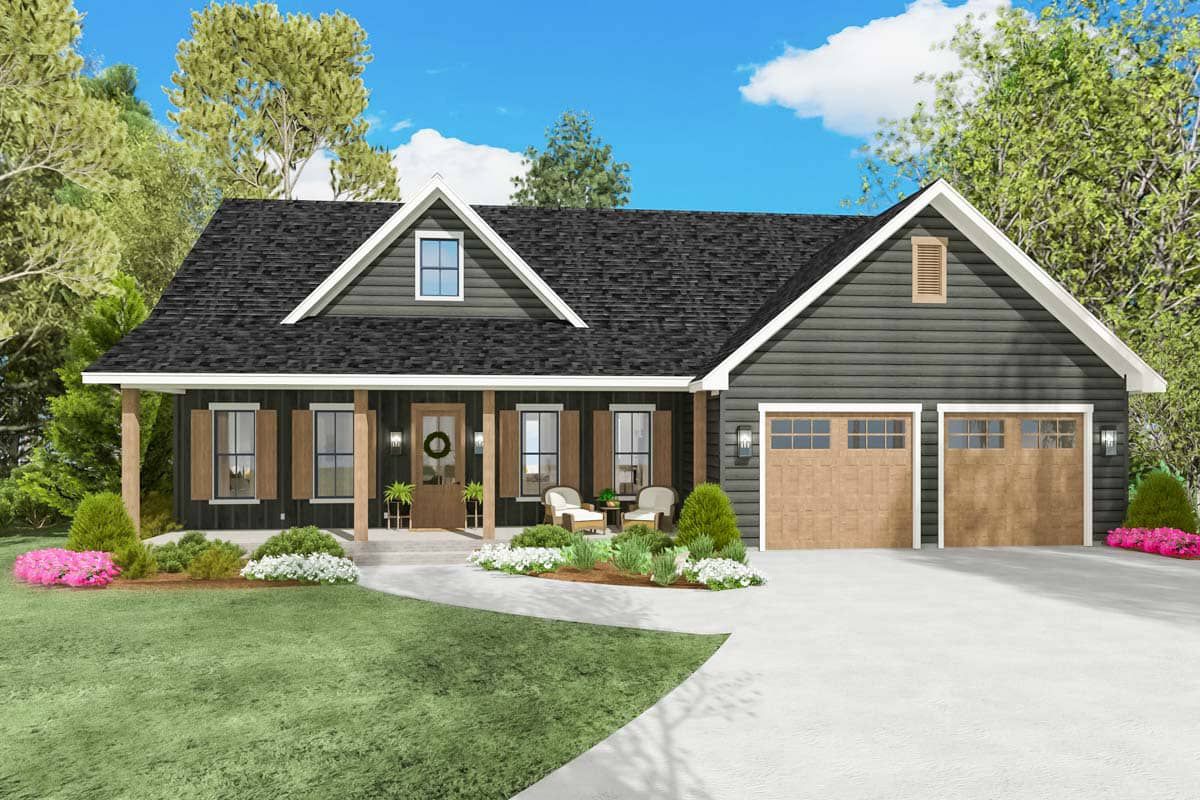
Interior Layout
The layout uses a **split-bedroom design**: the master suite sits on one side of the house, while Bedrooms 2 and 3 are on the opposite side connected via a Jack-and-Jill bath.
The central area of the house is open both front to back, facilitating entertainment and flow—from the front porch through the great room / kitchen / dining to the rear porch.
Ceiling height in main living spaces is **10 ft**, including boxed or tray ceiling details (especially over the great room).
Floor Plan:
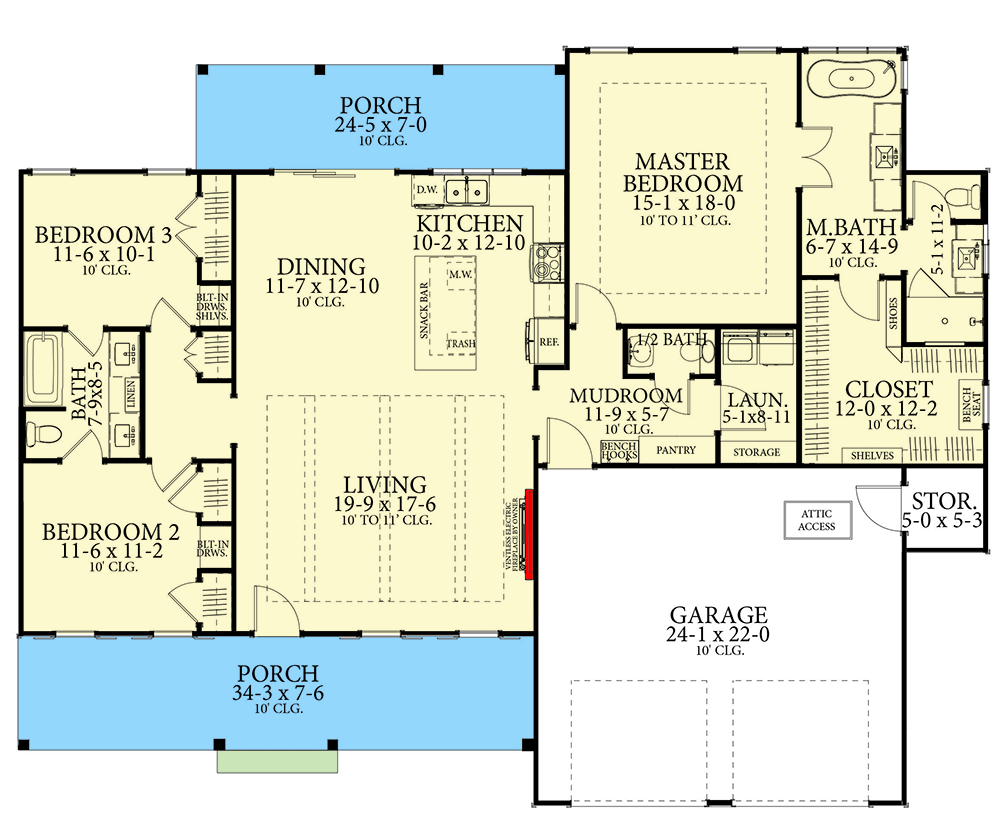
Bedrooms & Bathrooms
There are **3 bedrooms**. The master suite has its own private bath; Bedrooms 2 & 3 share a Jack-and-Jill full bathroom.
In addition, there is **1 half‐bathroom** for guest or common use.
Living & Dining Spaces
The great room features a ventless electric fireplace and a beamed 11-ft tray ceiling, making it a focal point and offering warmth and elegance.
The dining room is adjacent to the kitchen and has sliding door access to the rear porch, enhancing the indoor-outdoor connection.
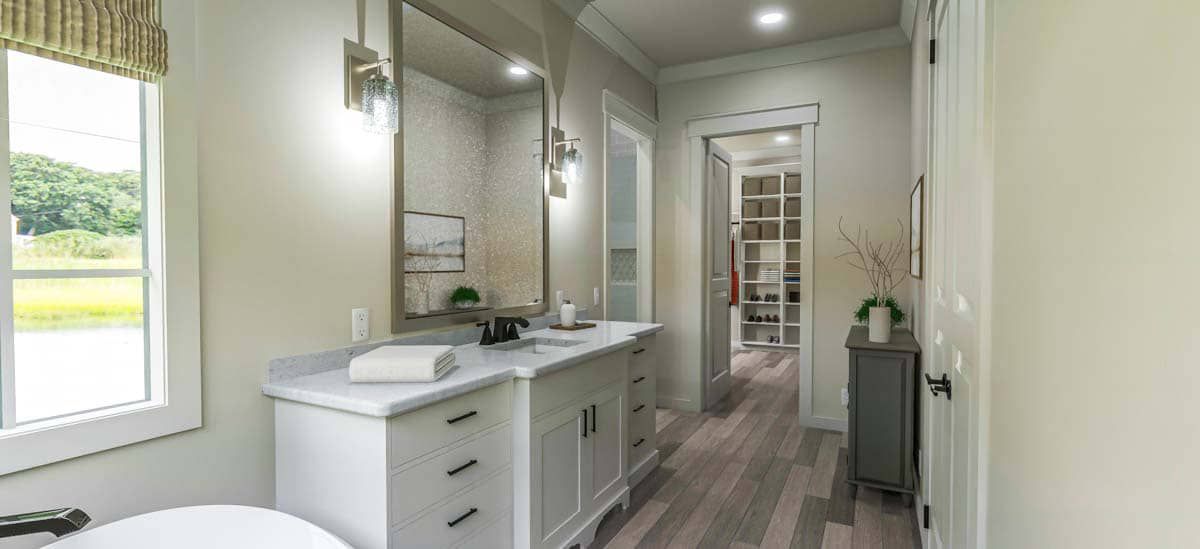
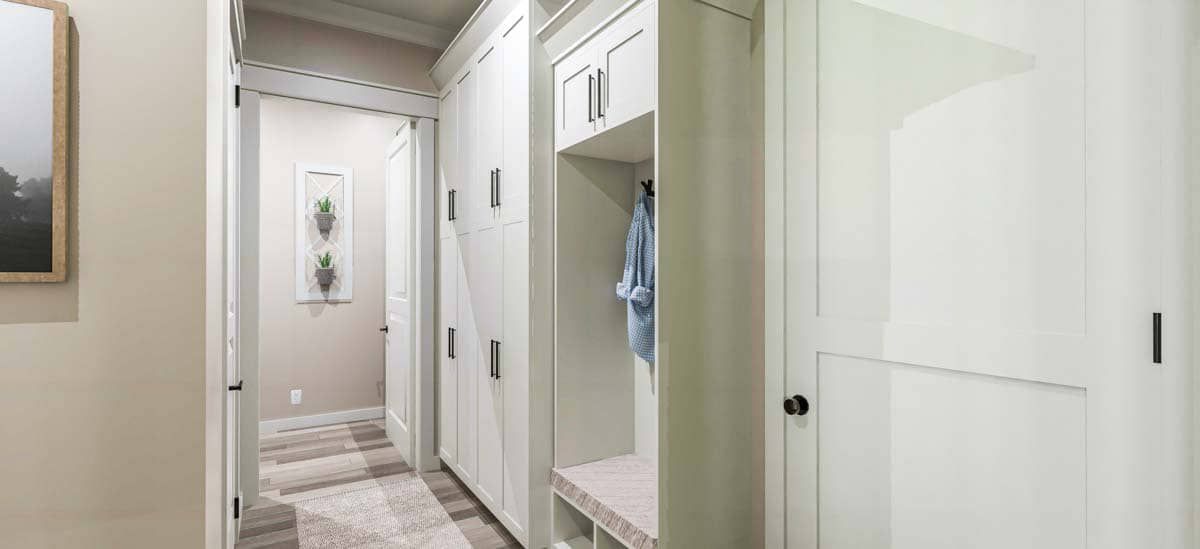
Kitchen Features
The kitchen includes an island, double sink beneath windows overlooking the rear porch, making it pleasant to work in and visually connected to the outdoors.
A mudroom is included via the garage entry, adding a buffer space to manage coats, boots, and entry-way clutter.
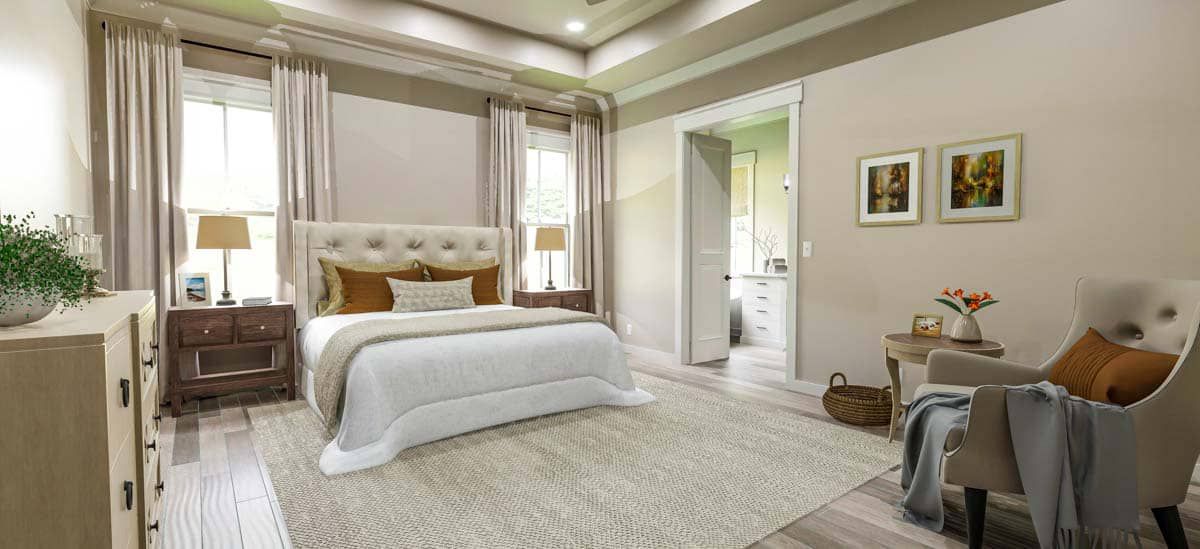
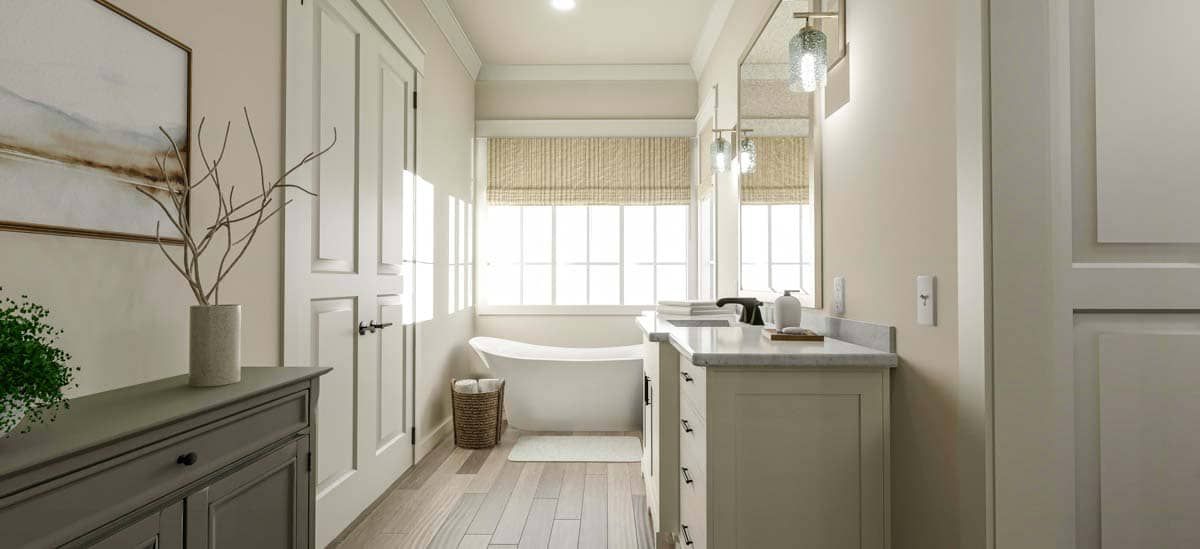
Outdoor Living (porch, deck, patio, etc.)
With front and rear covered porches large enough to host seating or casual gatherings, outdoor living is strongly emphasized. The front porch (263 sq ft) is expansive while the rear porch (171 sq ft) offers more private outdoor space.
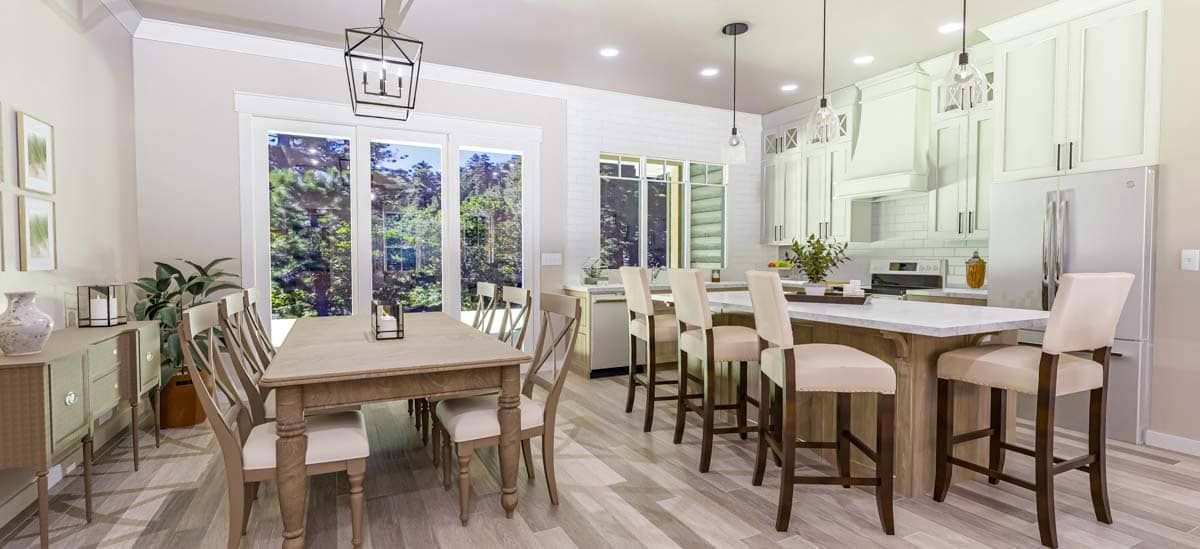
Garage & Storage
The two-car garage is front-entry, roughly **561 sq ft**, accommodating vehicles and providing storage potential.
Storage inside includes closets in each bedroom, a walk-in closet for the master suite, plus utility and pantry/mudroom storage near the garage entry.
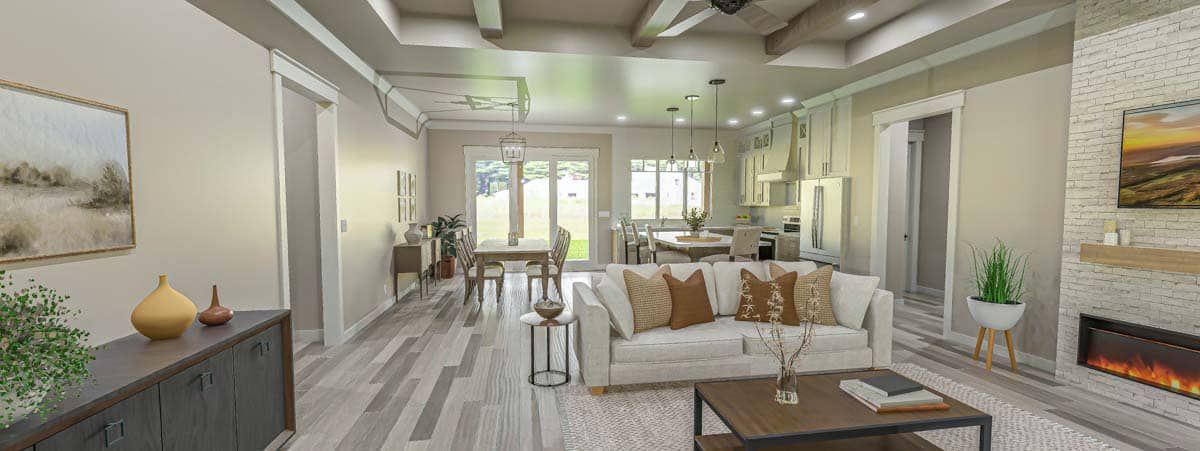
Bonus/Expansion Rooms
This plan does not include a bonus room or additional floor—everything is on the main level.
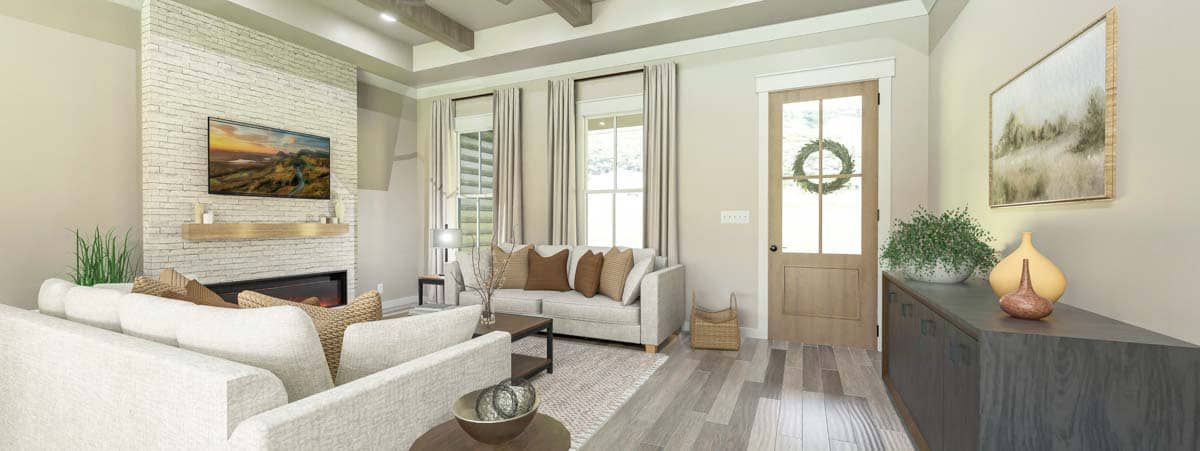
Estimated Building Cost
The estimated cost to build this home in the United States ranges between $600,000 – $800,000, depending on region, finish quality (flooring, fixtures, siding, windows), and site-related factors such as foundation, utilities, and other local costs.
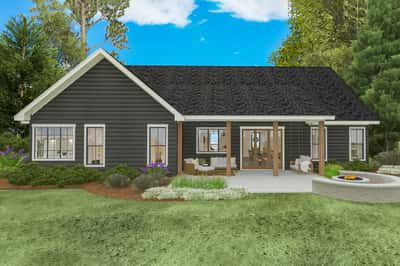
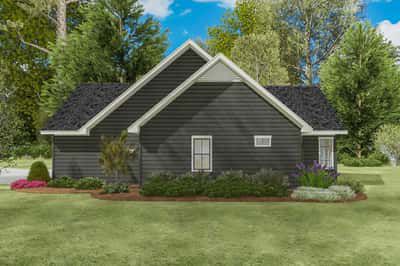
This farmhouse plan is ideal if you want a warm, balanced home with plenty of inspiration from classic country design. It brings together generous porches for outdoor life, functional indoor spaces, and privacy through its split bedroom layout. In short—it’s a plan that feels like home in every direction.
