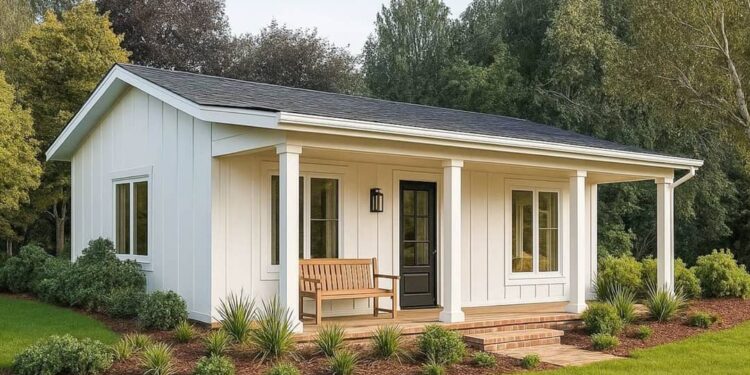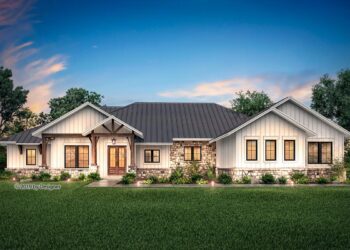Exterior Design
This is a **single-story cottage/ADU** plan offering **600 heated square feet**.
The structure uses **2×6 framing** for the exterior walls, which enhances insulation and durability.
Roof framing is by trusses. The roof has a **primary pitch of 6:12** and a secondary pitch of **3:12** on some sections.
An inviting **30-foot-wide front porch** spans the full width of the home and gives about **180 square feet** of outdoor space.
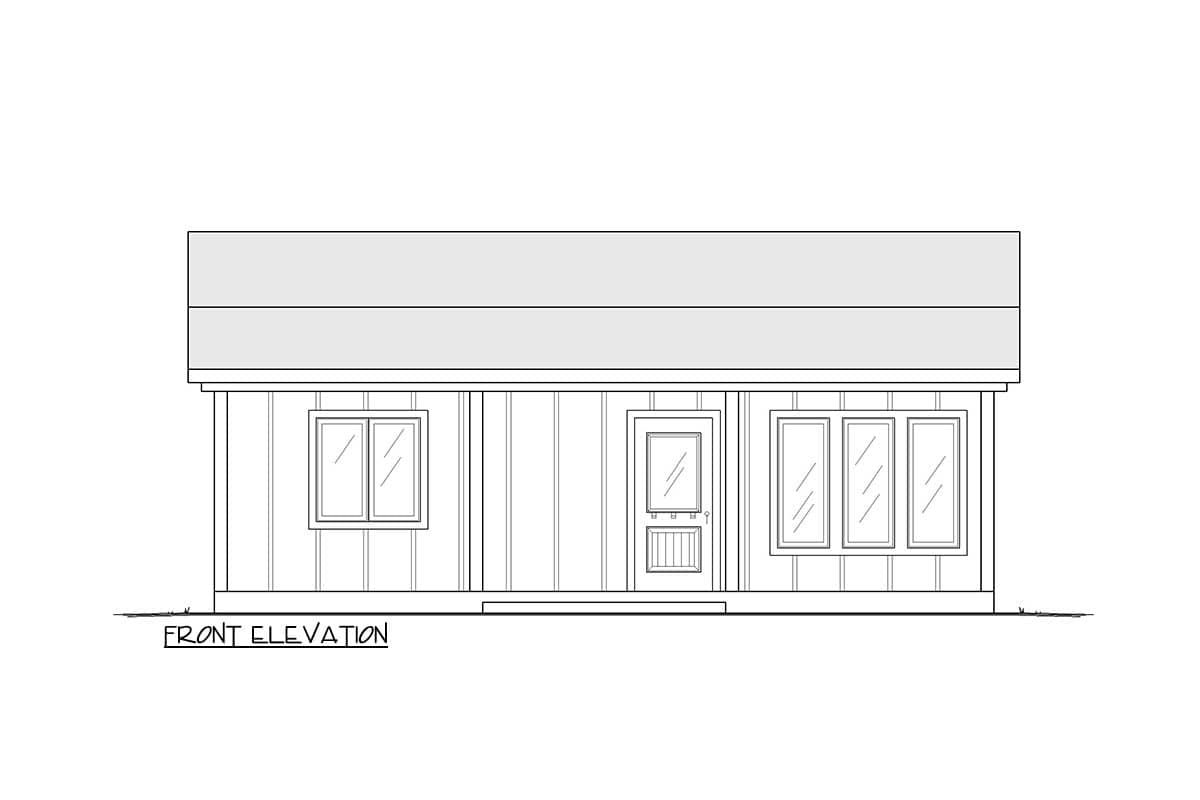
Interior Layout
As you enter from the front porch, you walk into a bright, open-concept living area that’s directly connected to the kitchen. The layout maximizes flow and avoids wasted hallway space.
The full bathroom is centrally located for easy access from living and sleeping areas.
The two bedrooms are clustered together, offering comfort and privacy from the main living zone. Each bedroom has its own closet.
Floor Plan:
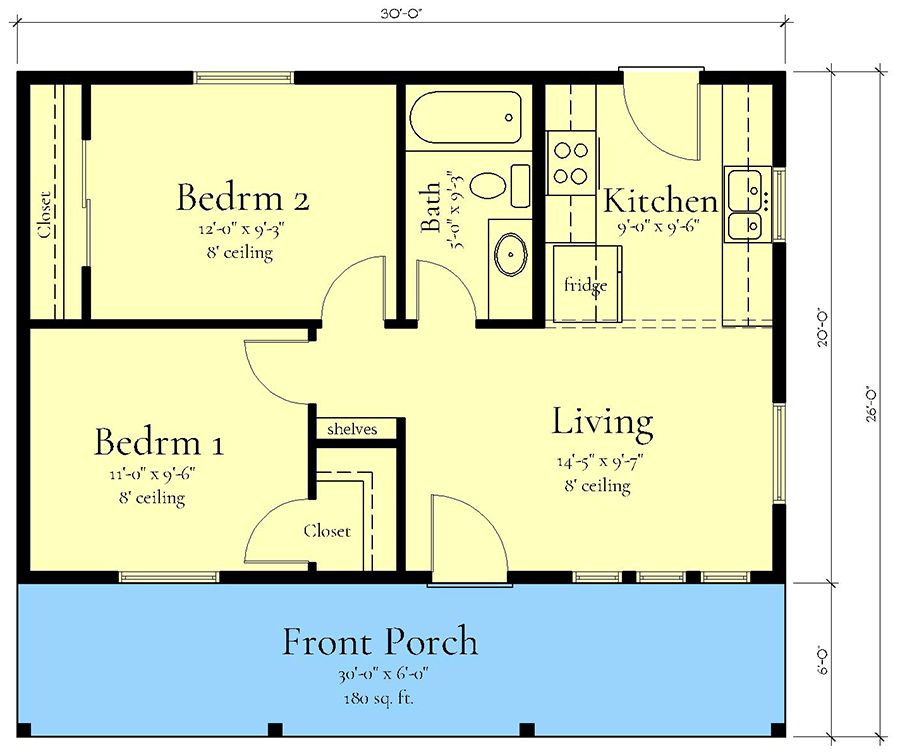
Bedrooms & Bathrooms
There are **2 bedrooms**. They are modest but functional, with dedicated closet space.
One **full bathroom** serves both bedrooms and also is accessible from the common area.
Living & Dining Spaces
The living/dining/kitchen zones are combined into a single contiguous space to preserve the sense of openness.
With the front porch spanning the width and the living zone up front, natural light and indoor-outdoor connection are enhanced.
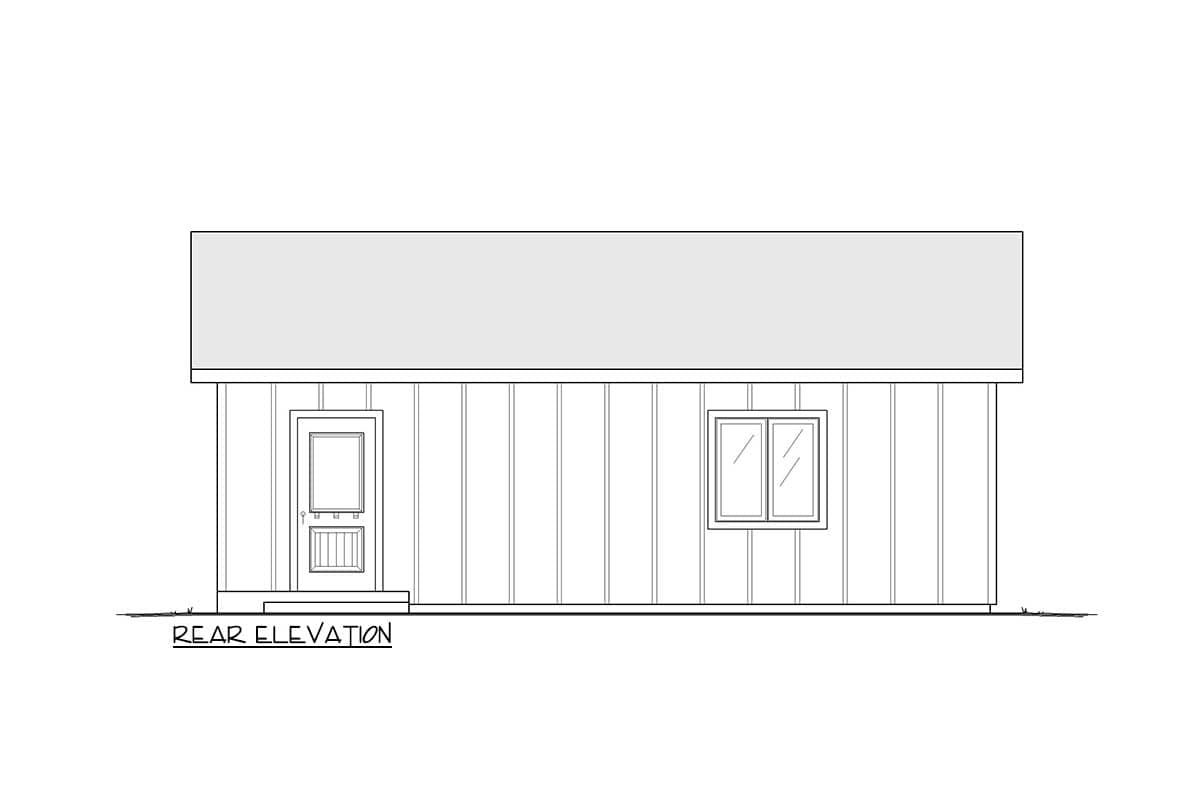
Kitchen Features
The kitchen is adjacent to the living space, streamlined for everyday cooking and ease of access.
cabinetry and counter space are appropriate for the size, designed to maximize usable workspace without overwhelming the compact footprint. (No large island is detailed.)
Outdoor Living (porch, deck, patio, etc.)
The prominent front porch (180 sq ft) offers a generous outdoor living space relative to the home’s size. Perfect for relaxing or greeting the day.
No rear porch or deck is indicated as part of the standard design in the description. Outdoor extensions could be added depending on site.
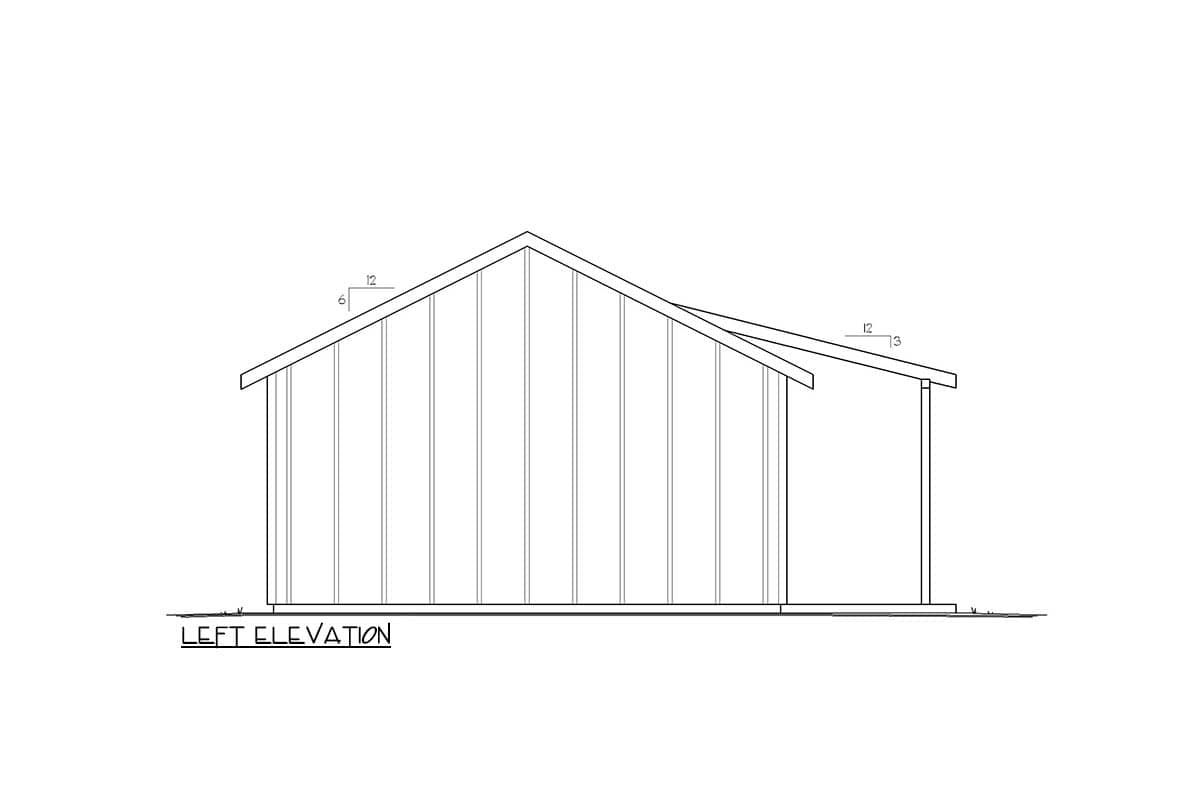
Garage & Storage
There is **no garage** included in the plan. Parking would need to be provided separately if required.
Storage is handled via closets in each bedroom; the compact design ensures storage is efficient.
Bonus/Expansion Rooms
No bonus rooms, lofts, or multiple stories are part of this design; it is strictly one-story.
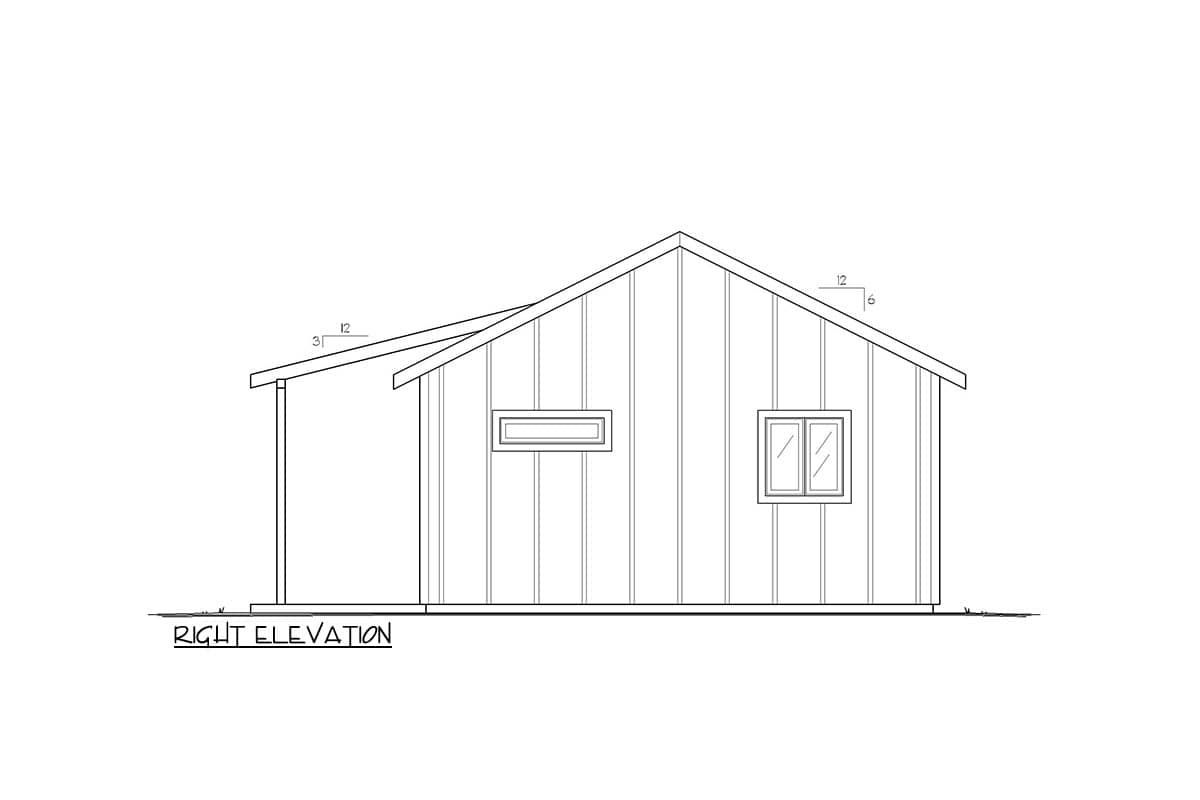
Estimated Building Cost
The estimated cost to build this home in the United States ranges between $250,000 – $400,000, depending on location, labor costs, quality of finishes, foundation type (crawl or slab), and any custom modifications.
This ADU Cottage Plan 833053WAT shows how two bedrooms and full functionality can be fit into just 600 square feet without feeling cramped. With its generous porch, thoughtful layout, and efficient design, it’s ideal for small households, rentals, or as a charming guest or mother-in-law cottage. Cozy, clever, and highly livable.
