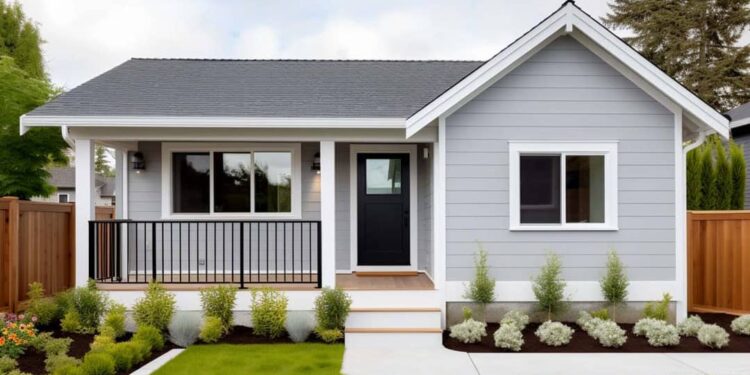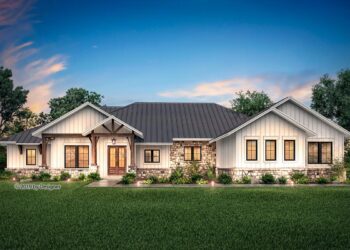Exterior Design
This is a one-story ADU (Accessory Dwelling Unit) plan with **750 heated square feet**, featuring two bedrooms and one full bathroom.
The exterior uses **2×6 framing** for the walls, which improves insulation and robustness.
A **5-foot-deep concered front porch** adds charm and shelter at the entrance.
The roof is fired with trusses, with a **primary roof pitch of 4.5:12** and some secondary sections at **9:12**.
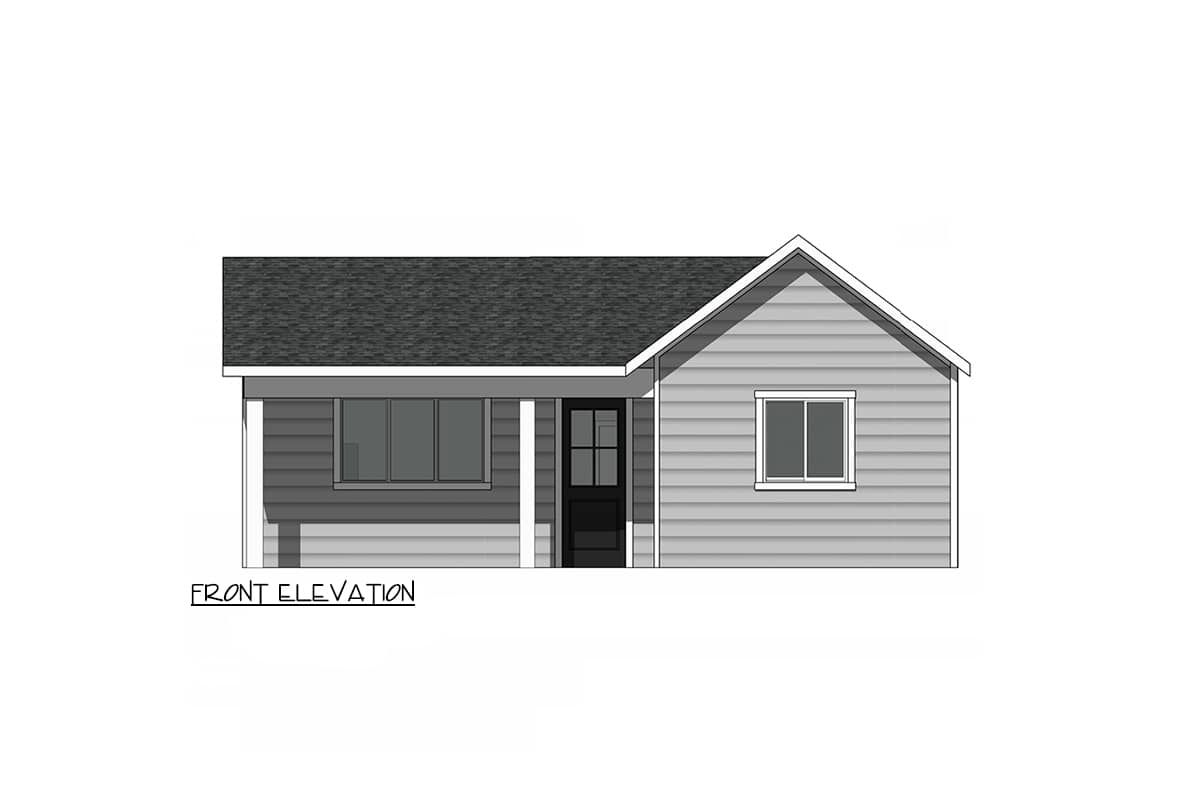
Interior Layout
You enter into an open-concept area on the left: living room in front, kitchen behind it. Both are under a vaulted (and optionally beamed) ceiling, giving much more visual volume than the square footage might suggest.
On the right side of the unit are the two bedrooms; they share the one full bath.
Laundry is handled in a utility closet rather than in a dedicated room, saving space and maximizing efficiency.
Floor Plan:
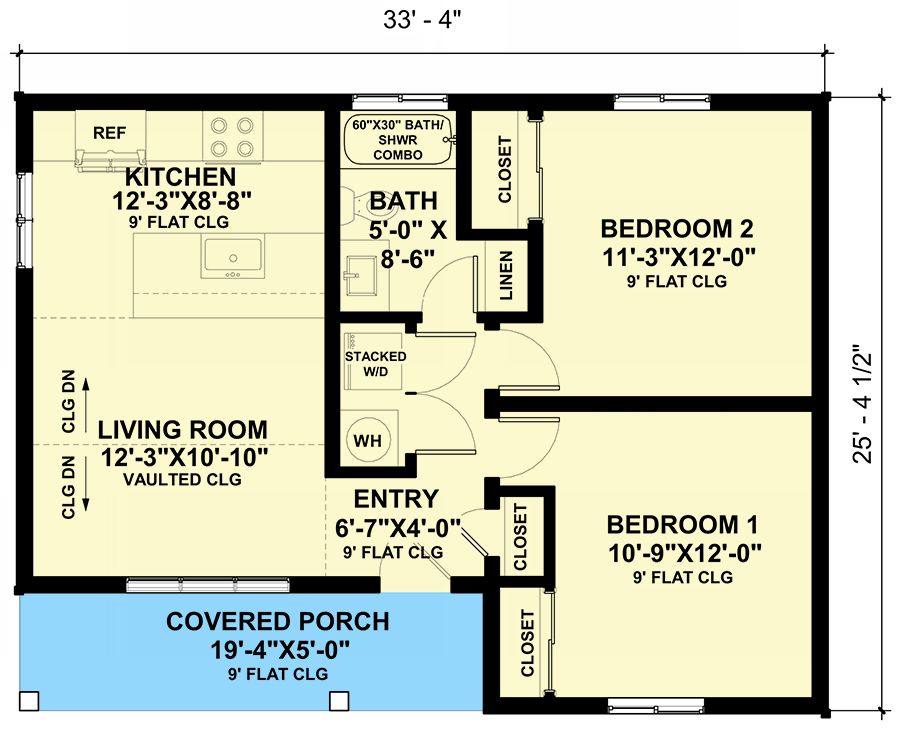
Bedrooms & Bathrooms
There are **2 bedrooms**, each sized for comfort in a small home.
Just **1 full bathroom**, shared between the two bedrooms.
Living & Dining Spaces
The living room at the front is vaulted to **11 ft** in height, helping the space feel larger and more open.
Dining happens in the same zone as the kitchen / living area—flow is tight but well thought out. There is no separate formal dining room.
Kitchen Features
The kitchen is positioned toward the back of the open area, behind the living room. It utilizes the vaulted ceiling to share openness with the living room space.
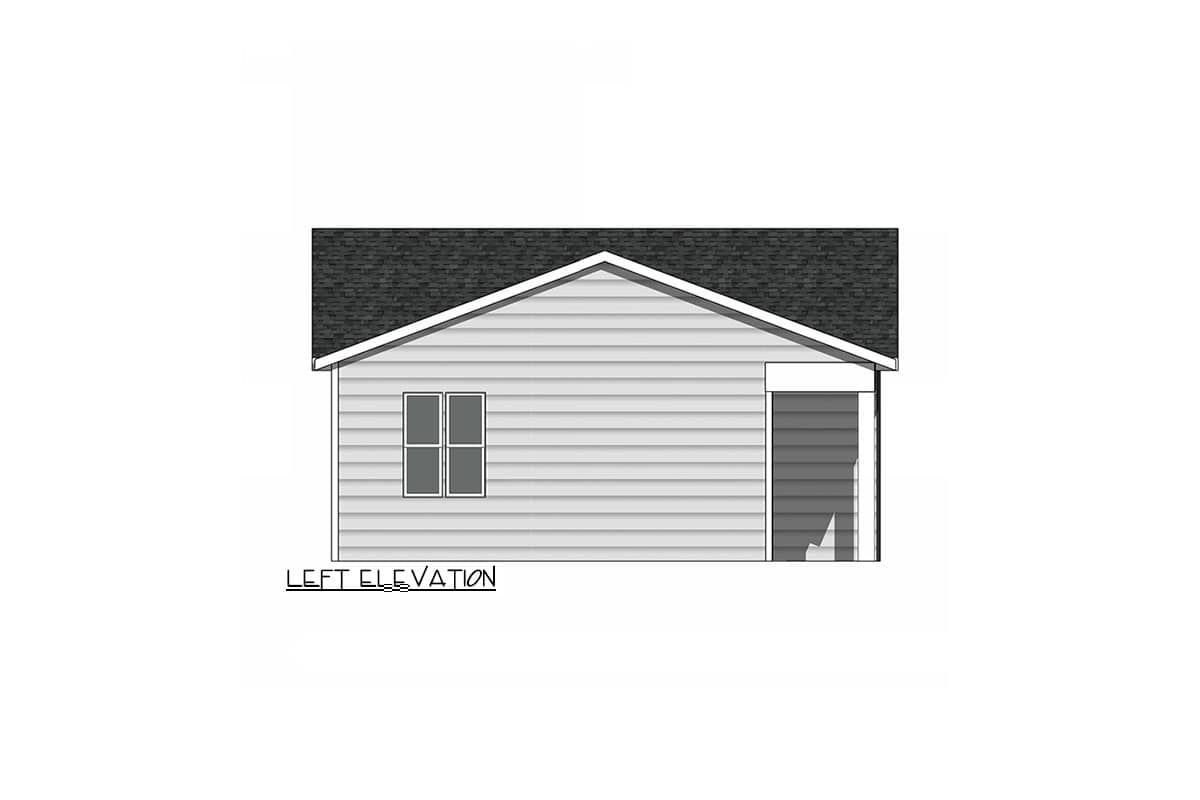
Outdoor Living (porch, deck, patio, etc.)
A **5-ft-deep covered front porch** spans the front entry area—ideal for a couple of chairs, some potted plants, or a place to pause before entering.
No large rear porch or wraparound deck is part of the standard plan; any rear outdoor extension would be a custom modification.
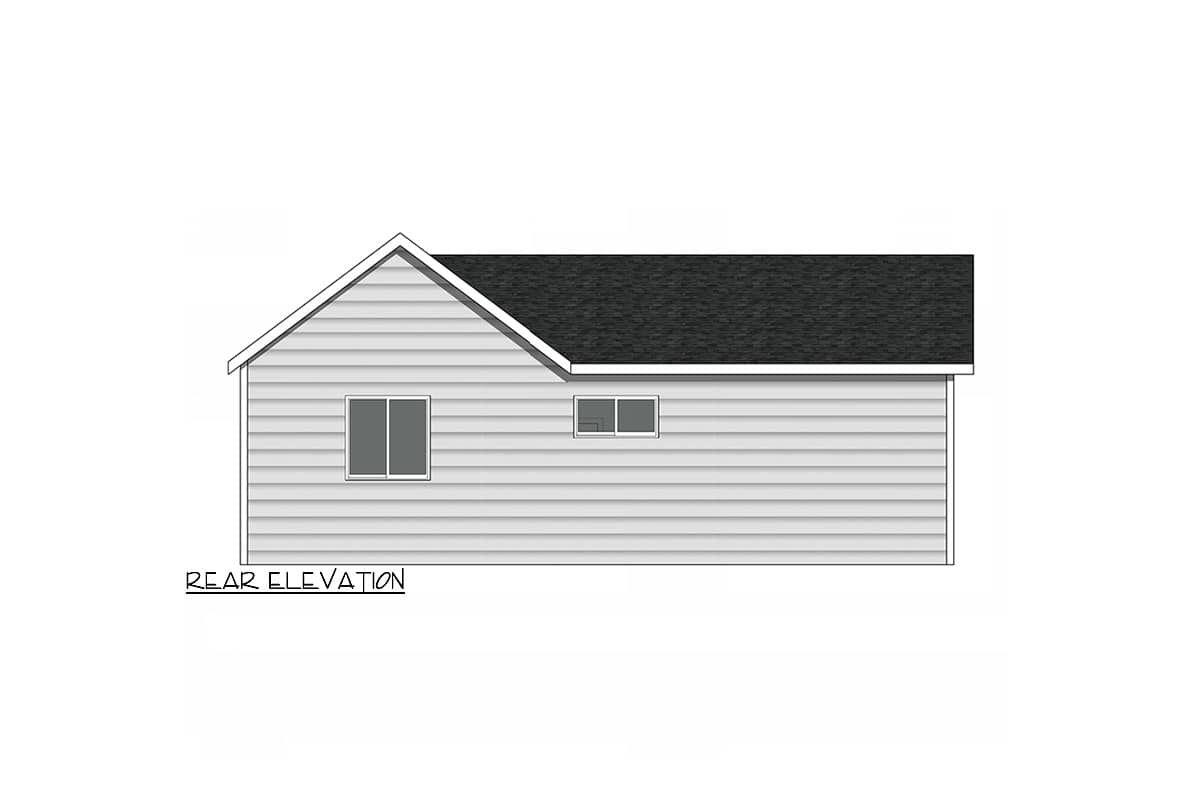
Garage & Storage
The plan does **not include a garage**—vehicle parking or sheltered parking would need to be provided separately.
Storage is built into the bedroom closets, the shared bathroom, the utility closet (for laundry and possibly mechanicals), and cabinetry in the living/kitchen area. Given the compact size, efficient usage of all storage niches is essential.
Bonus/Expansion Rooms
No bonus or loft space is included in the standard design—it is strictly one level.
However, the vaulted ceiling provides some sense of vertical space. If local building codes allow and if structure permits, one might consider a small loft or storage zone, though that’s not part of the original plan.
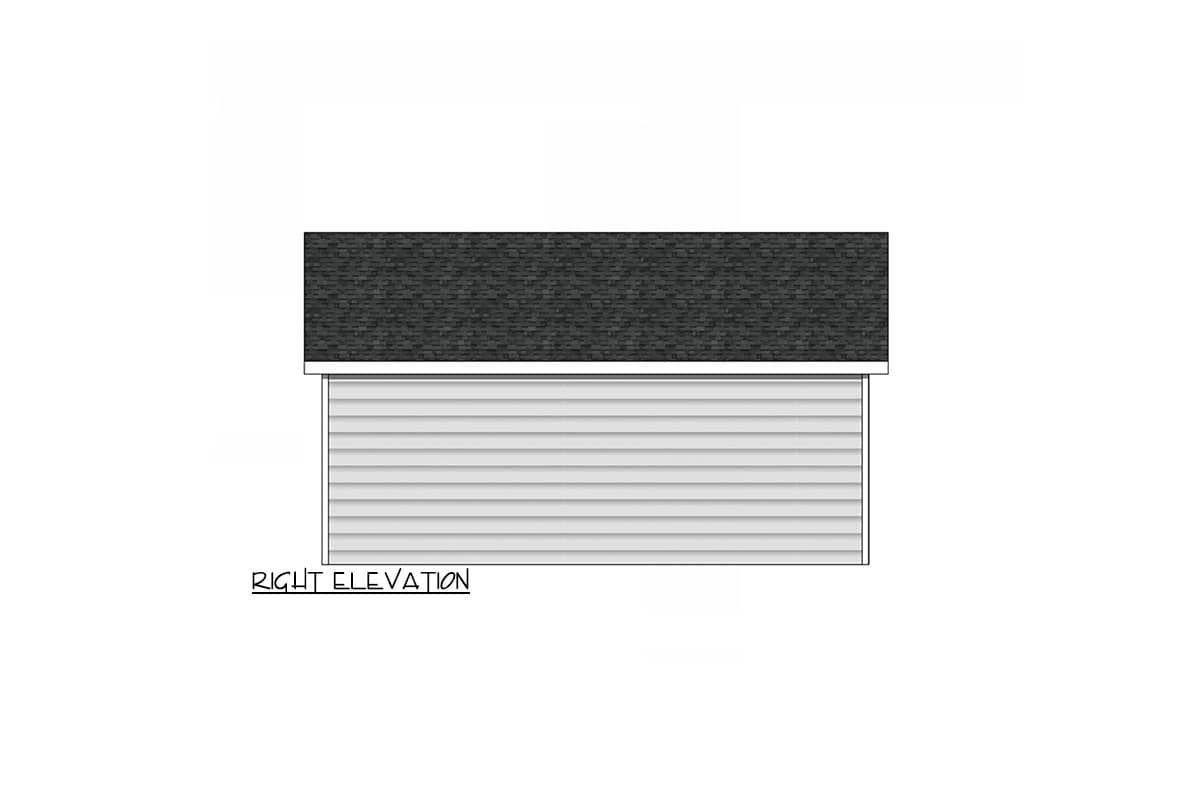
Estimated Building Cost
The estimated cost to build this home in the United States ranges between $275,000 – $425,000, depending heavily on region, material selection (especially for the vaulted ceiling and finishes), foundation type, labor rates, and site conditions.
This 750-sq-ft ADU plan offers an excellent balance of compactness and amenity. With two comfortable bedrooms, vaulted ceilings, and a covered porch, it feels more spacious than its size suggests. It’s a great option for a small family, guest cottage, rental unit, or downsizing — warm, efficient, and thoughtfully designed.
