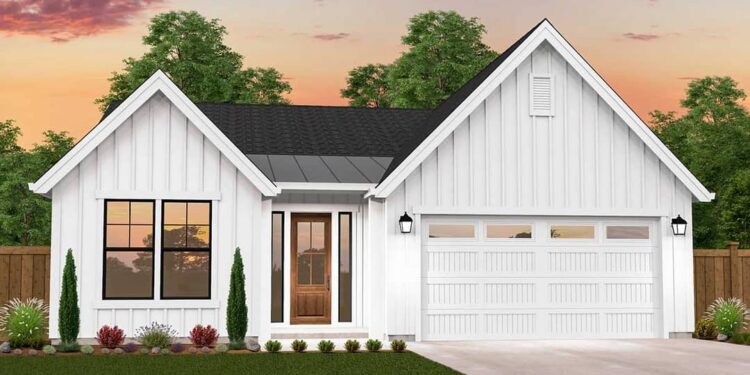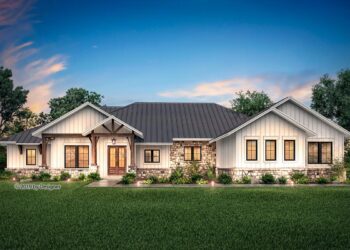Exterior Design
This home combines classic country charm with modern elements in its exterior styling. The façade features **board & batten siding**, clean trim details, and a **standing seam metal roof** over the covered entry.
A covered front porch welcomes guests and the depth and rooflines lend visual interest. The house footprint measures **40 ft by 56 ft**.
The two-car garage is integrated and measures about **442 sq ft**, with front entry and compatibility for either two or three car widths depending on finish.
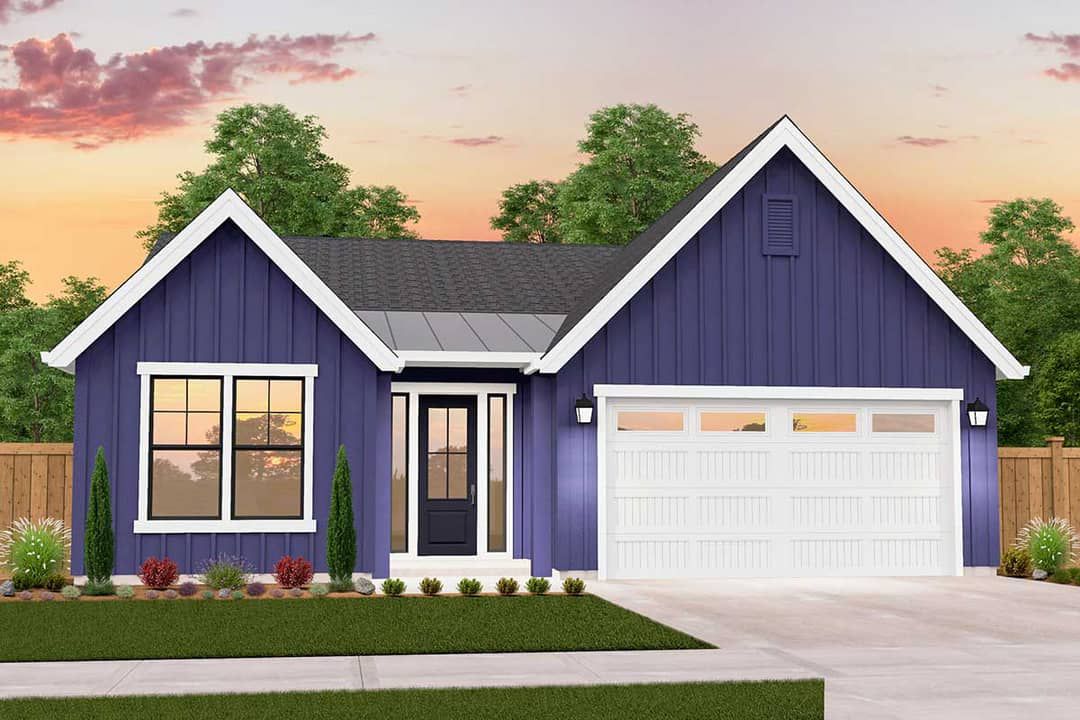
Interior Layout
Inside, the main floor is fully open, with **1,668 sq ft** of heated living space over one story.
The three bedrooms are aligned along one side of the house, creating a “clustered bedrooms” zone for ease of plumbing and minimized hallway space.
The **open concept area** includes the kitchen, dining area, and great room, centered around a fireplace focal point, with views and interaction across those spaces.
The dining area has direct access to a **covered rear porch**, extending living outdoors.
Floor Plan:
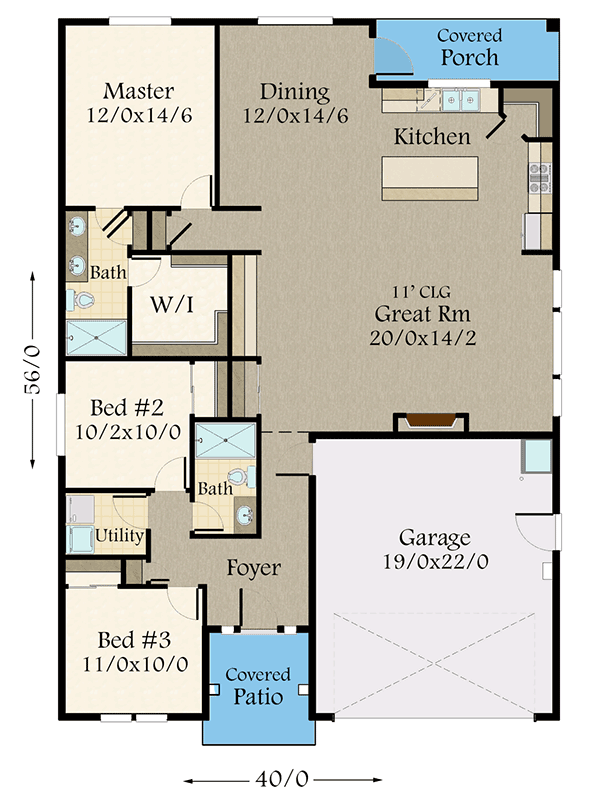
Bedrooms & Bathrooms
There are **3 bedrooms** total. The master suite is separated from the secondary bedrooms for privacy.
The plan includes **2 full bathrooms**. The secondary bedrooms share a bath or have access via a corridor.
Living & Dining Spaces
The great room is anchored by a fireplace and is open to the kitchen and dining, giving a sense of expansiveness.
Natural sightlines and light are prioritized by the open layout and windows/doors toward the rear porch.
Kitchen Features
The kitchen includes an island with seating, enabling casual meals and social interaction while cooking.
Its layout provides direct lines to the living area and pantry support.
Outdoor Living (porch, deck, patio, etc.)
A **covered rear porch** off the dining area provides shelter and invites outdoor dining or relaxing.
The front entry porch also adds charm and curb appeal, connecting to the interior via a welcoming front door.
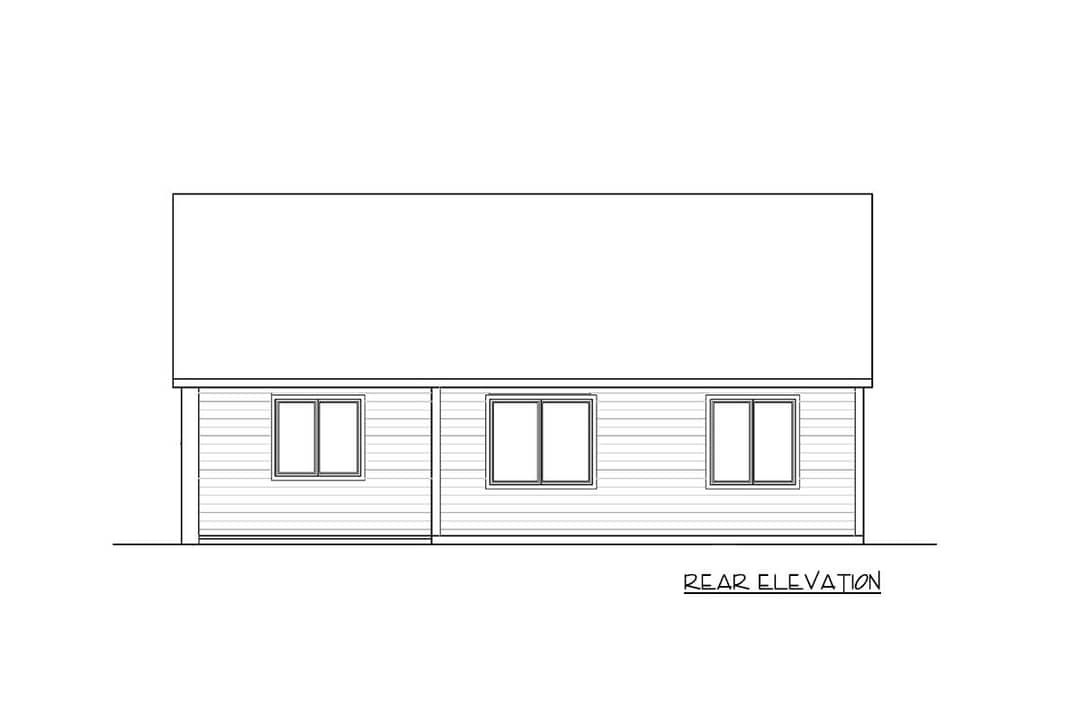
Garage & Storage
The **attached 442 sq ft garage** serves two cars (or even three-car width option) and integrates into the home’s overall footprint.
Storage is distributed via closets in each bedroom, utility spaces, pantry, and mudroom area adjacent to the kitchen.
Bonus/Expansion Rooms
This is a single-story plan with no formal bonus rooms or second levels.
Foundation choice is standard (crawl), allowing for potential future expansion below if local site conditions allow.
Estimated Building Cost
The estimated cost to build this home in the United States ranges between $700,000 – $900,000, depending on region, finishes, foundation type, and customizations.
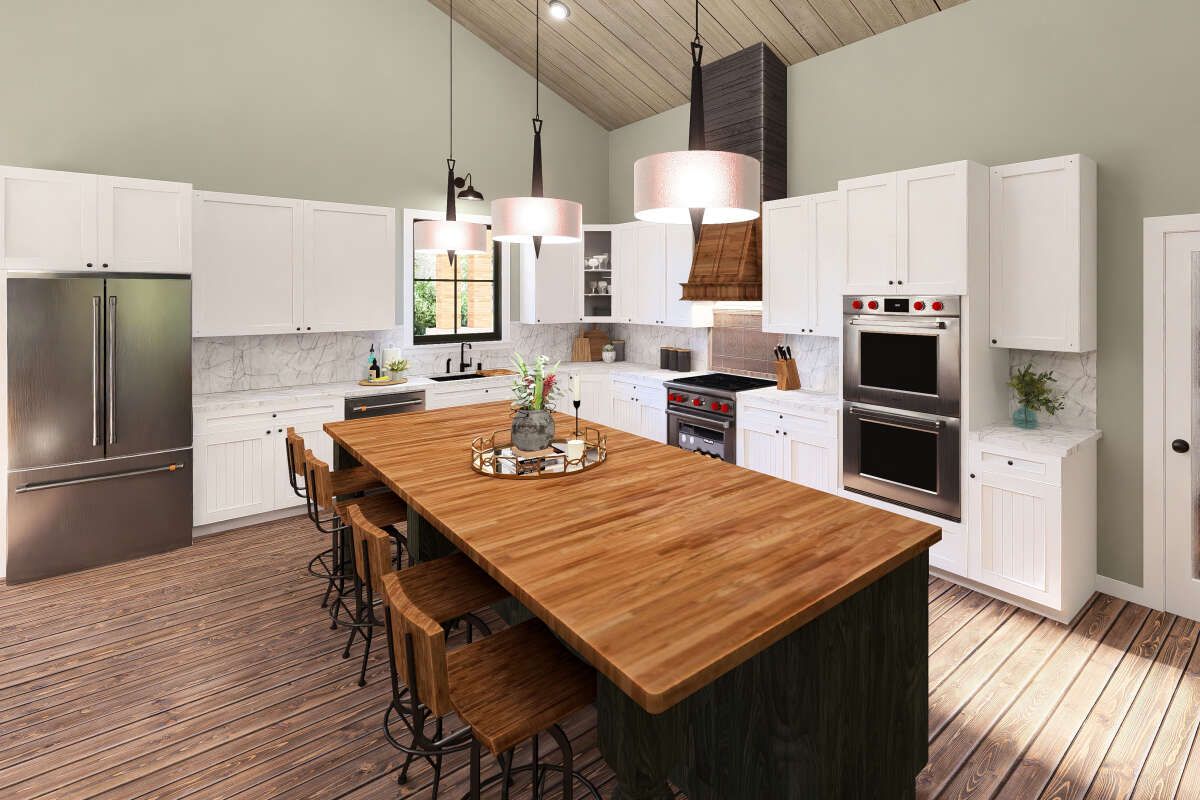
Plan 85250MS merges the comfort of country styling with modern open living. With its clustered bedrooms, generous common areas, fireplace focal point, and covered rear porch, it’s ideal for families who want a home that’s simultaneously cozy and contemporary. It offers elegance without excess—and in a footprint that balances practicality and style.
