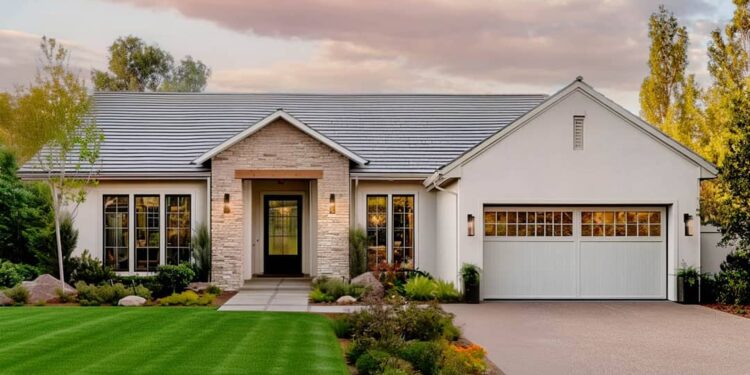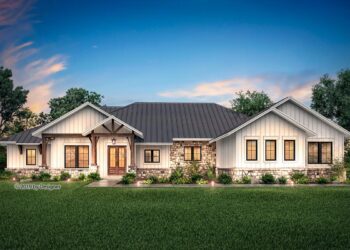Exterior Design
This is a one-story Hill Country farmhouse style home with **1,752 heated square feet**, framed with 2×6 exterior walls.
The footprint is approximately **53 ft 4 in wide by 56 ft deep**, giving a balanced, strong presence.
Roof framing uses trusses. The primary roof pitch is **8:12**, with secondary portions at **4:12**. 2 The maximum ridge height is **17 ft 4 in**.
A generous **vaulted covered rear porch** of 368 sq ft, plus a 60 sq ft front porch, gives **428 sq ft** of combined porch space.
An attached two-car garage of **532 sq ft** is included, with front entry.
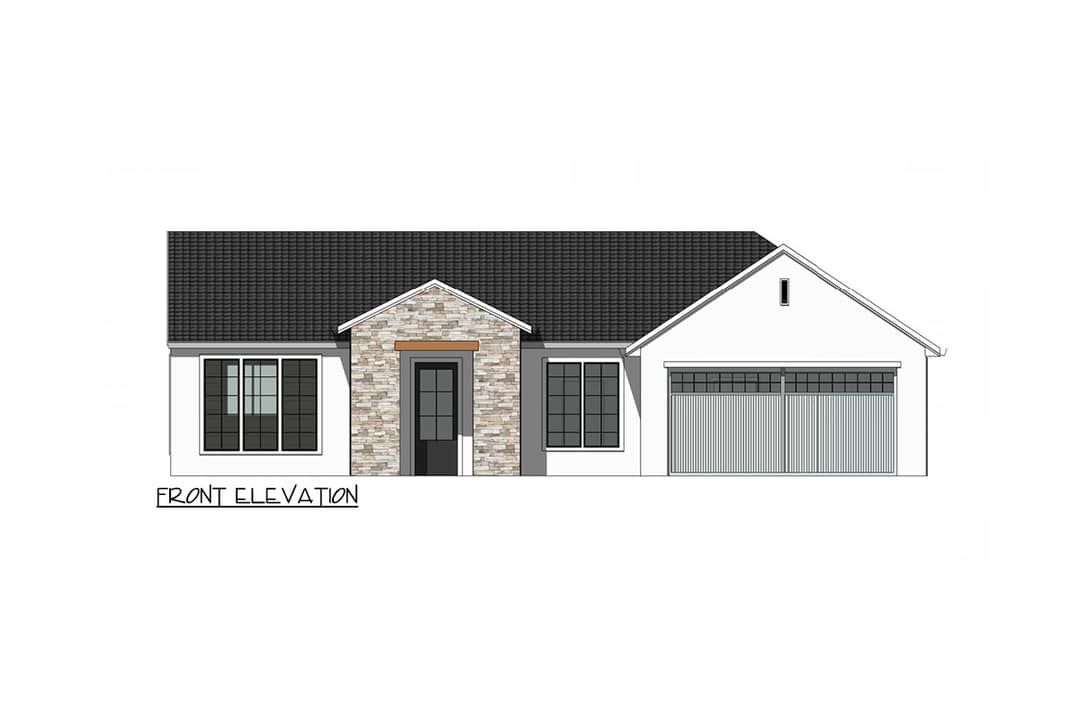
Interior Layout
The layout centers on an **open concept** living / dining / kitchen core with a vaulted ceiling in key spaces.
Bedrooms are “clustered” on one side, allowing efficient plumbing and keeping private zones together.
The design also incorporates a **flex room** (which can serve as an office or optional bedroom) near the common space.
A mudroom / laundry zone transitions from the garage into the home, helping keep daily traffic organized.
Floor Plan:
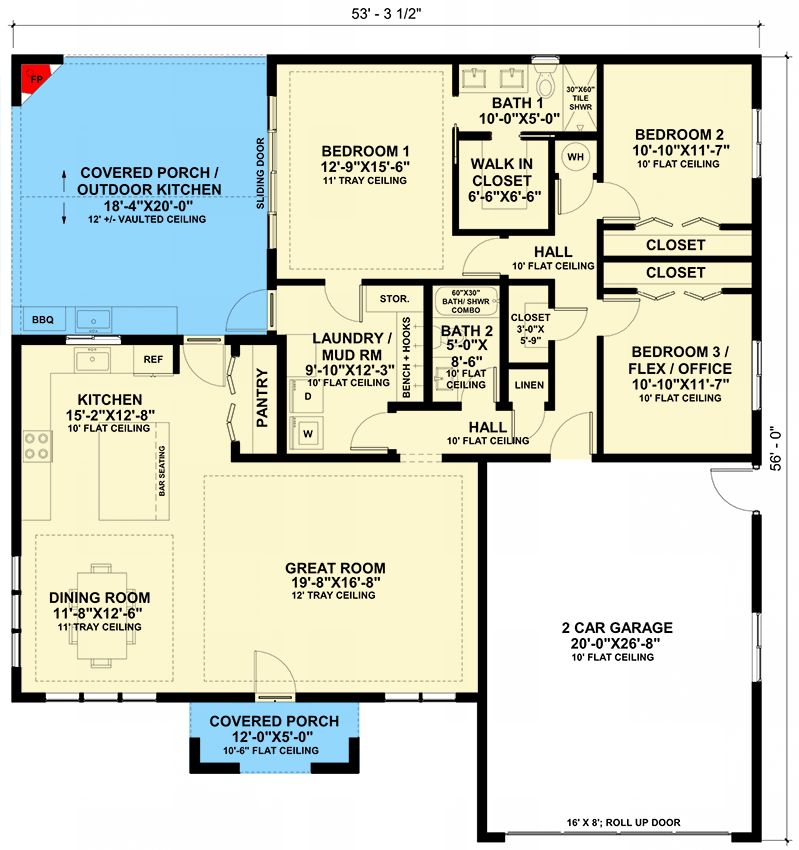
Bedrooms & Bathrooms
The plan supports **2 or 3 bedrooms**—by default it’s drawn as three. The master suite is separated from the others.
There are **2 full bathrooms**. One serves the master; the other is shared.
Living & Dining Spaces
The great room is accented with a tray ceiling, enhancing the volume and making the room a focal point.
The dining room also receives a tray ceiling treatment at 11 ft. 15 Flow from kitchen to dining to living is seamless and open.
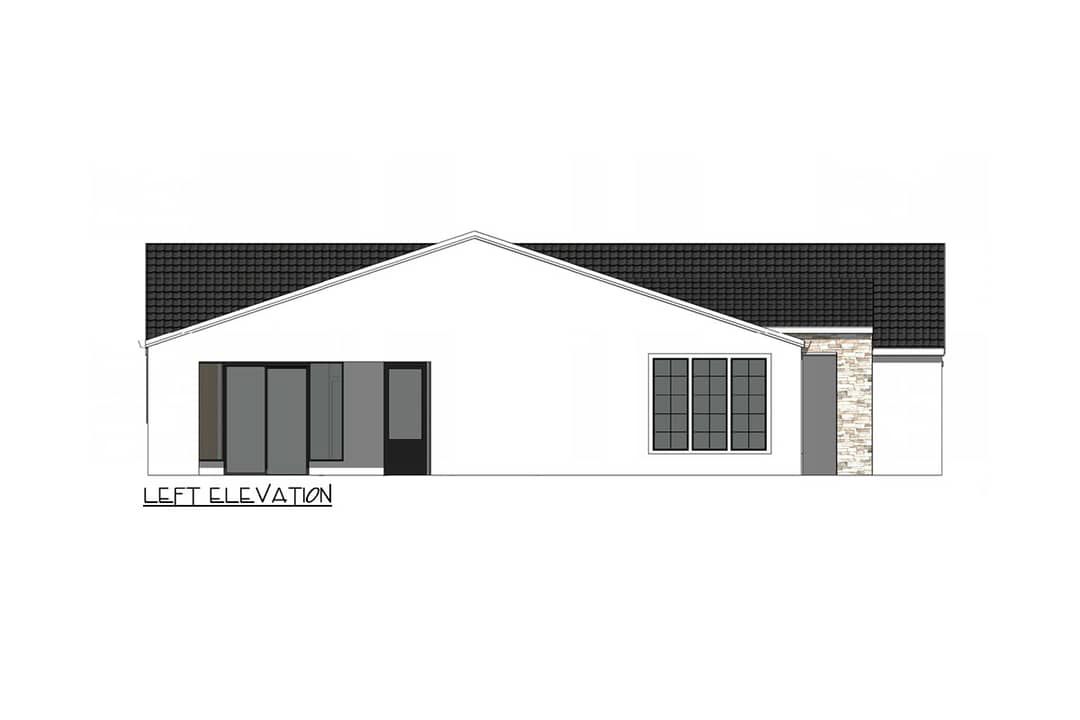
Kitchen Features
The kitchen includes a center island and generous circulation.
A large pantry and efficient adjacencies to utility/mud spaces help make storage and workflow smooth.
Outdoor Living (porch, deck, patio, etc.)
The **vaulted rear covered porch (368 sq ft)** offers a substantial outdoor living area directly accessible from the main living zone.
The front porch (~60 sq ft) gives a sheltered entry and welcoming facade. 20
Garage & Storage
The **532 sq ft attached 2-car garage** provides vehicle shelter and extra storage.
Inside, storage is well planned with closets, pantry, and utility zones. The cluster of bedrooms helps minimize wasted hall storage.
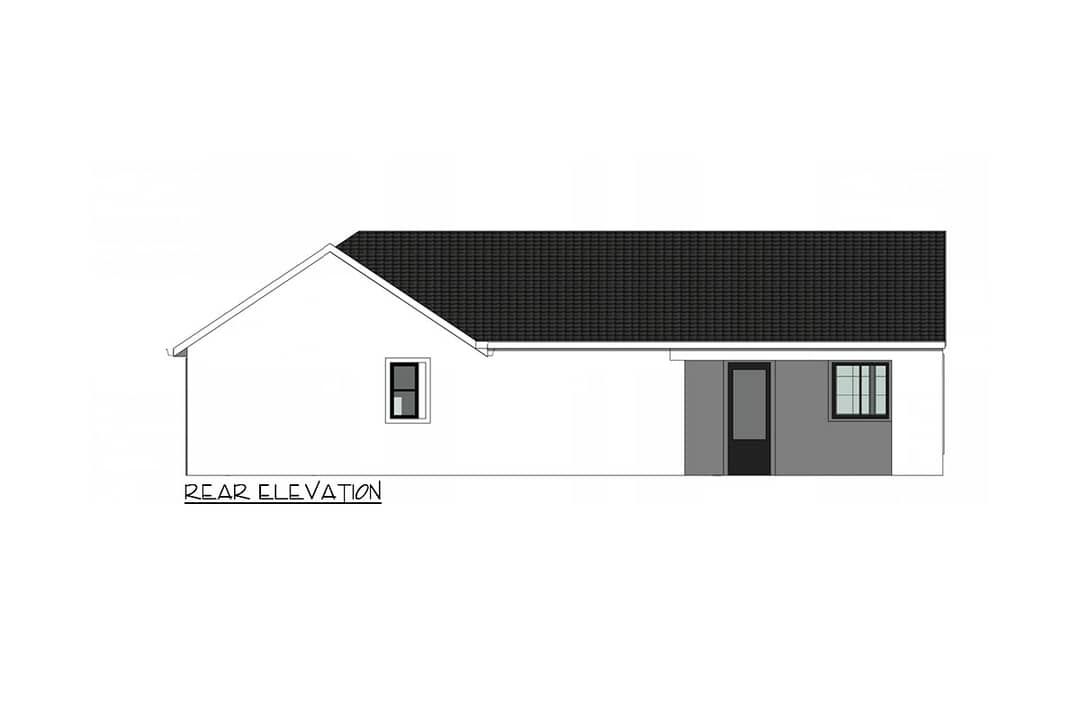
Bonus/Expansion Rooms
The included **flex room** can be used as a bonus space, office, or optional bedroom.
Although this is a single-story plan, the design offers flexibility for adaptations based on needs.
Estimated Building Cost
The estimated cost to build this home in the United States ranges between $750,000 – $1,000,000, depending on region, finish quality, foundation type, site conditions, and material choices.
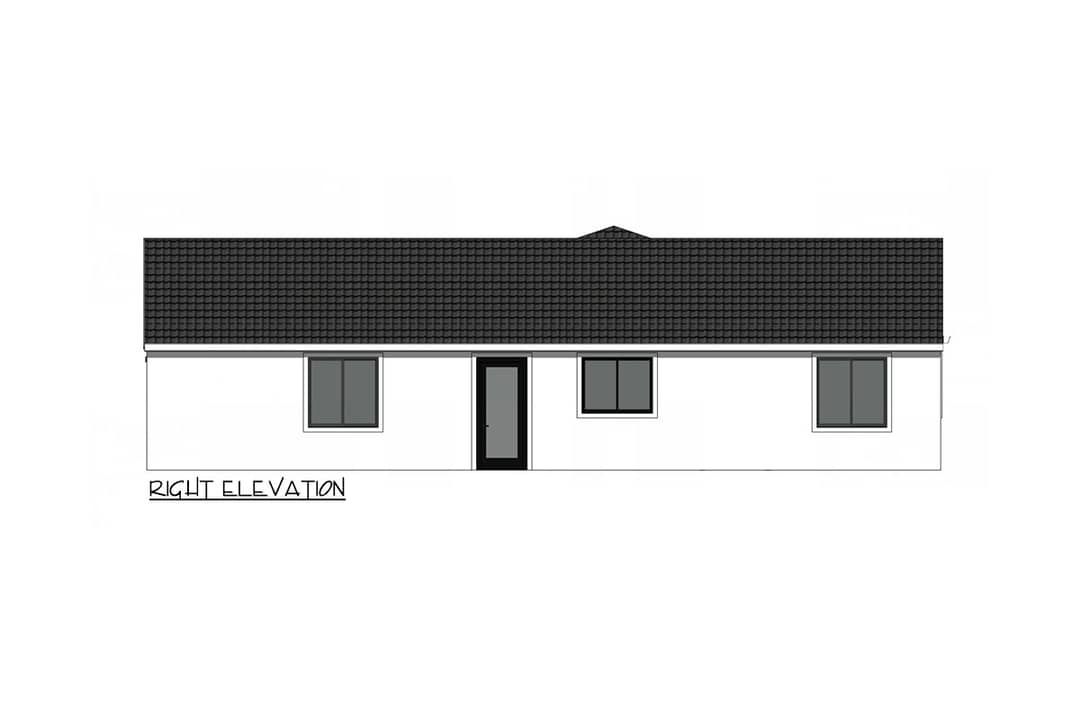
Plan 421003WNT masterfully combines the warmth of Hill Country farmhouse with modern amenities—vaulted ceilings, generous porches, flexible spaces, and a smart layout. It gives you both comfortable everyday living and strong indoor-outdoor connection. A home that feels open yet grounded, elegant yet practical.
