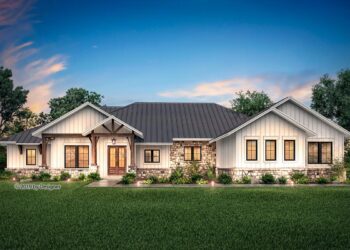Exterior Design
This modern ranch plan offers **1,310 heated square feet** on one level.
The home uses **2×6 exterior walls** for improved insulation and structural performance.
Footprint dimensions are about **45 ft wide × 35 ft 6 in deep**, and the maximum ridge height is **15 ft 5 in**.
An integrated **1-car garage** of roughly **273 sq ft** is front-entry, keeping the design compact and clean.
The plan includes **315 sq ft of combined porch area**—145 sq ft front porch and 170 sq ft rear porch—giving generous covered outdoor space.
Interior Layout
The layout is single level (one story).
The plan accommodates **2 or 3 bedrooms** (one room is flexible).
Two full bathrooms are included.
Ceiling heights are mostly **10 ft** on the first floor, with sloped ceilings above the living and dining areas: living room slopes to 12 ft, dining to about 11 ft.
The open great room connects seamlessly to kitchen and dining.
The primary bedroom opens to the rear porch—great for indoor-outdoor flow.
Floor Plan:
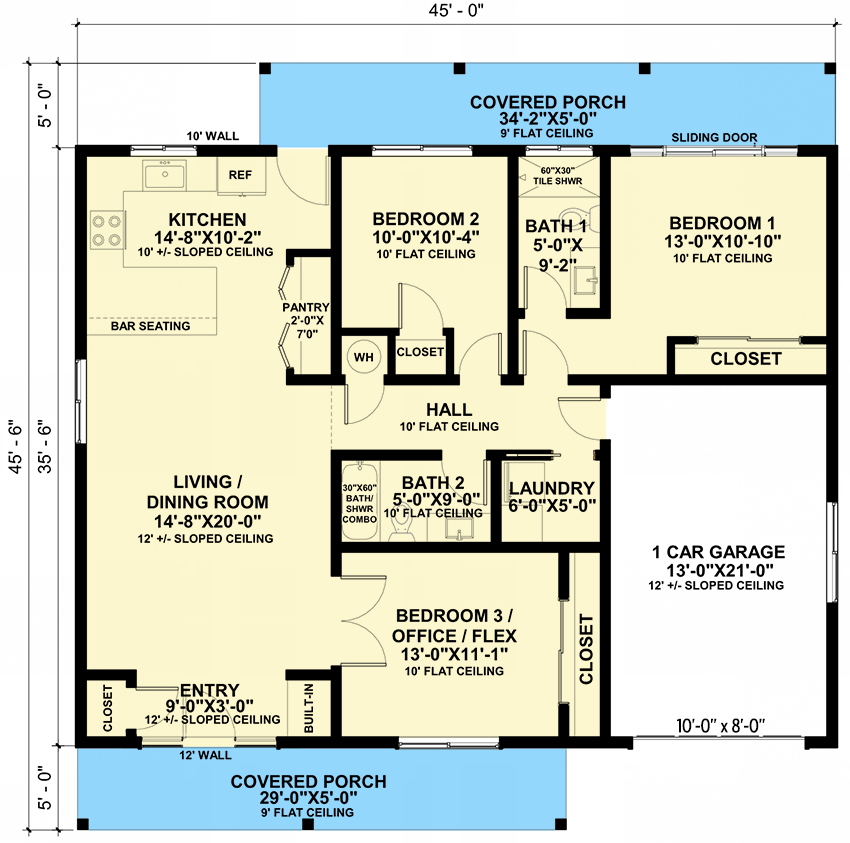
Bedrooms & Bathrooms
There are **2 or 3 bedrooms**, with one labeled as “Bedroom 3 / flex room” which can serve as an office or guest room.
The master suite has its own full bath. 12 The second full bathroom serves the other bedroom(s) and common areas.
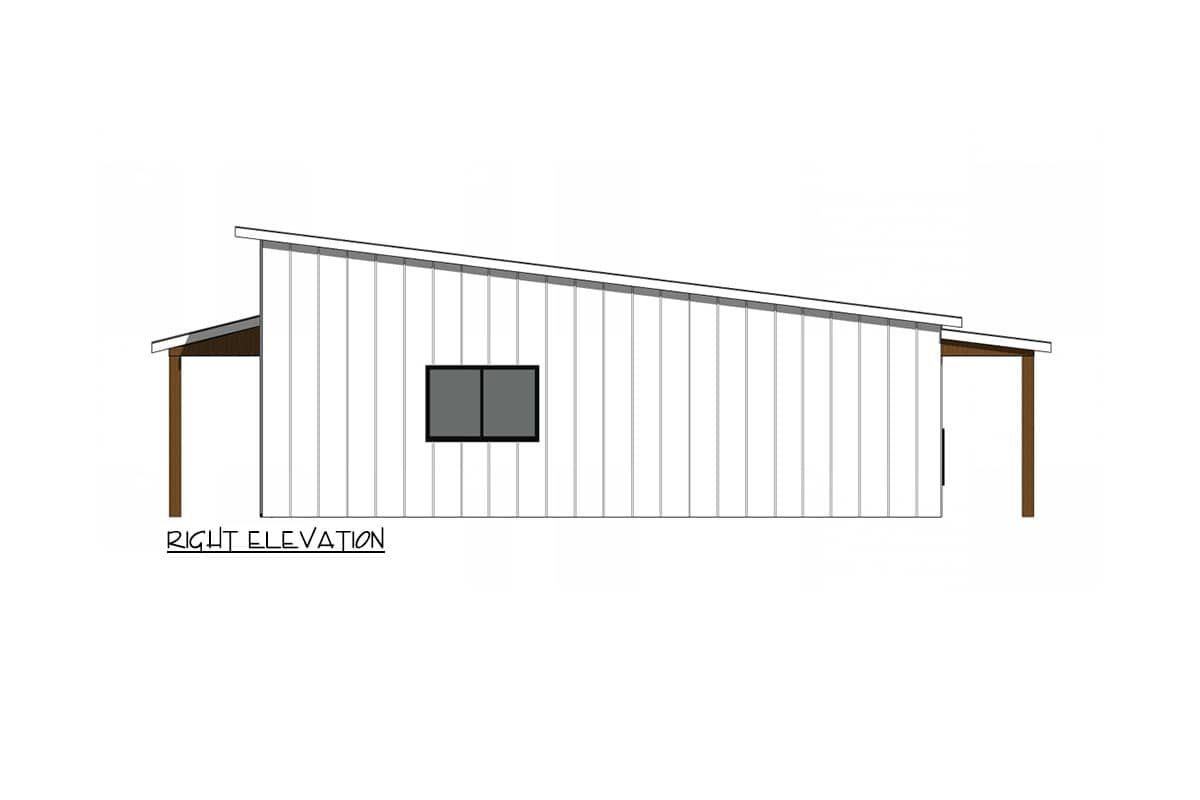
Living & Dining Spaces
The great room is vaulted/sloped, giving a sense of volume and openness despite the modest footprint.
The dining space flows into the same zone, adjacent to the kitchen and with access toward the rear porch.
Kitchen Features
The kitchen has bar seating and a large pantry to meet storage needs.
The location is central to the living/dining area, promoting efficient circulation and interaction.
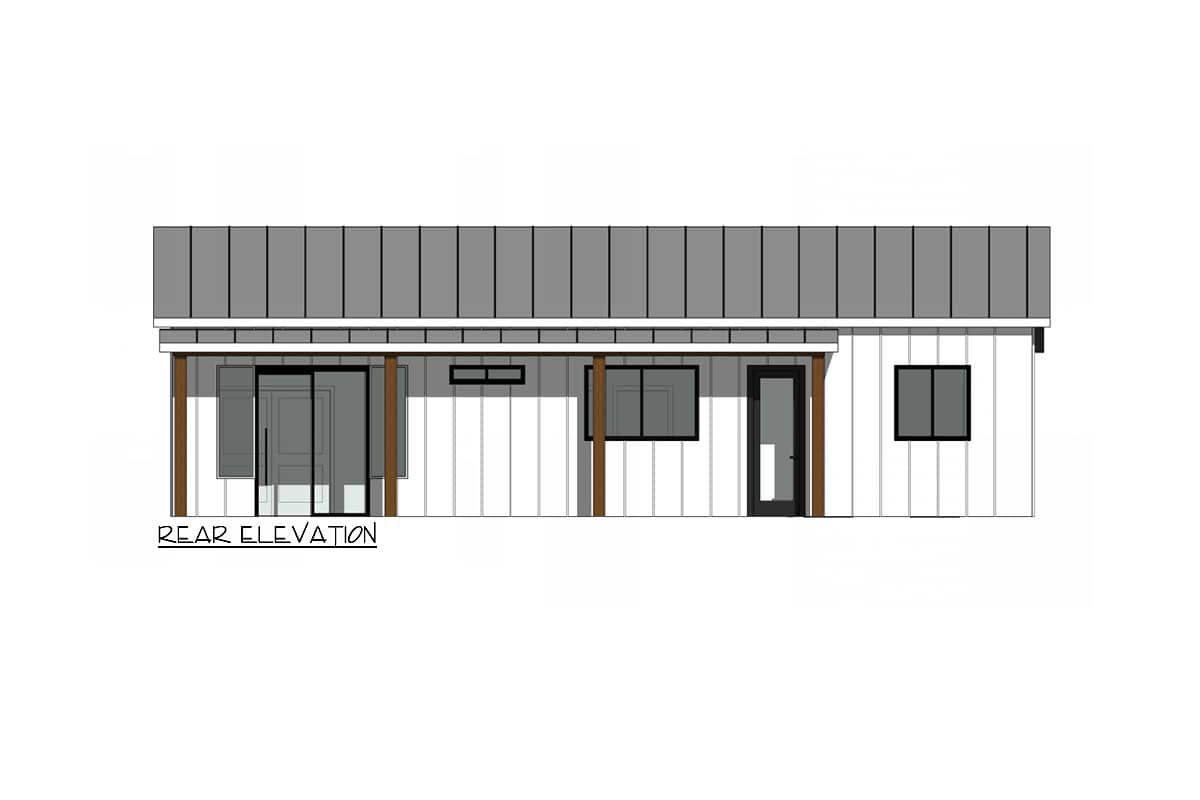
Outdoor Living (porch, deck, patio, etc.)
The front porch covers approximately **145 sq ft**, offering a welcoming entrance.
The rear porch is about **170 sq ft**, accessible from the master or living area—ideal for relaxing or entertaining outdoors.
Garage & Storage
A **1-car attached garage** (~273 sq ft) is included.
Storage in the home includes closets in bedrooms, pantry space in the kitchen, and utility spaces.
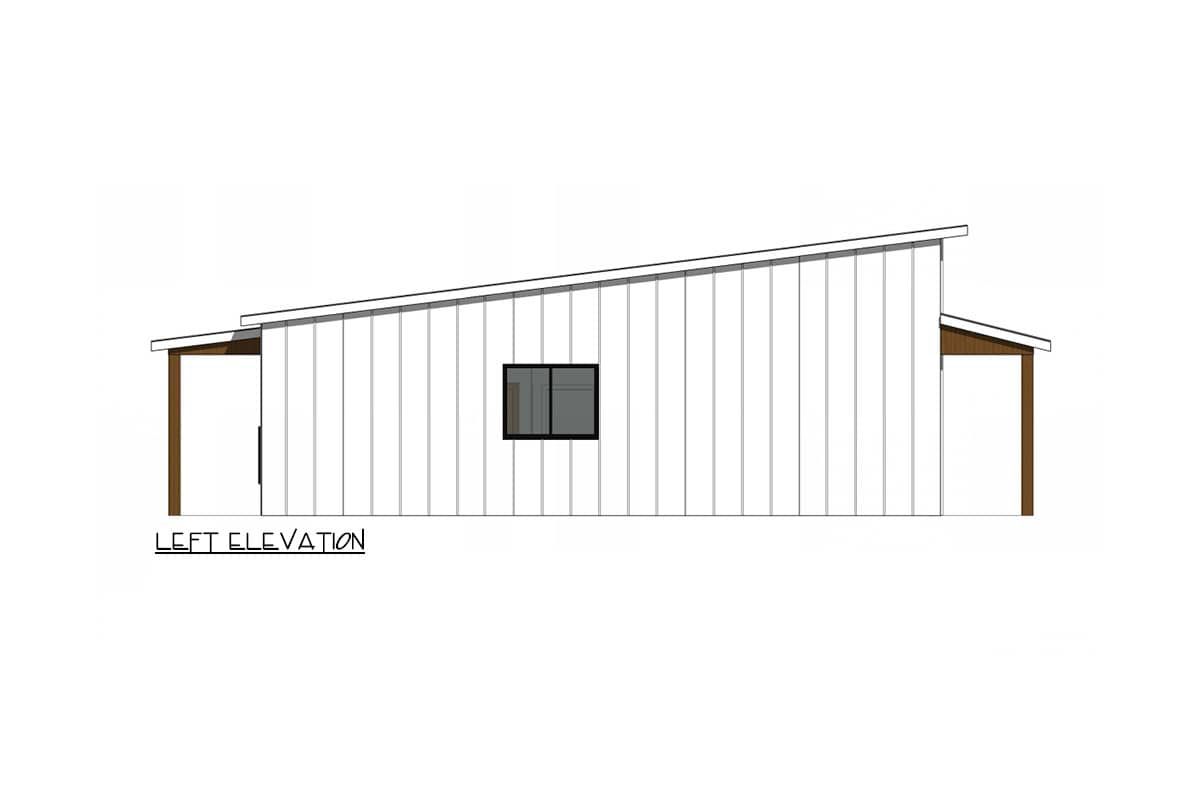
Bonus/Expansion Rooms
No formal bonus or second floor; the plan is strictly one story.
The “Bedroom 3 / flex room” gives flexibility to adapt layout to your needs.
Estimated Building Cost
The estimated cost to build this home in the United States ranges between $450,000 – $650,000, depending on location, finish quality, foundation, and modifications.
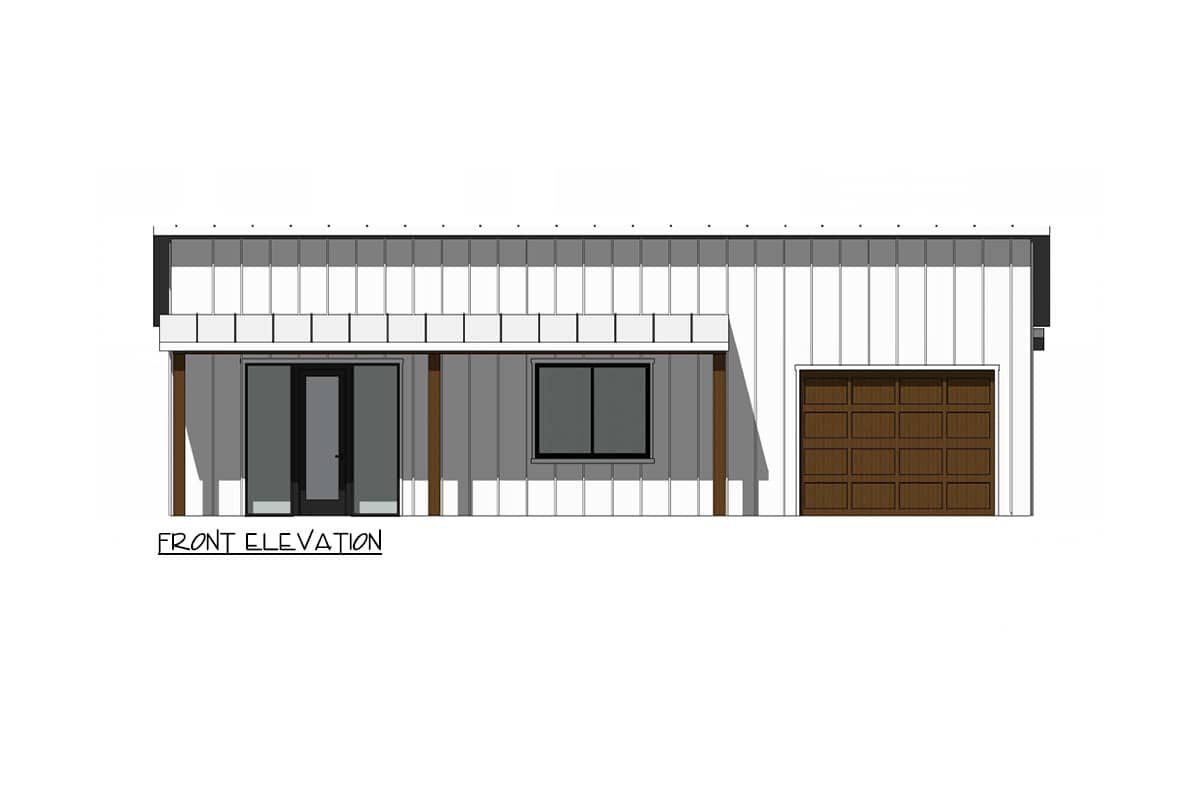
Plan 421001WNT is a smart blend of efficiency and comfort. With vaulted ceilings, generous porches, and the flexibility of three bedroom configurations, it feels larger than it is. If you want a compact, stylish home that still gives you outdoor connection and thoughtful features, this one hits the mark. Warm, practical, and modern.














