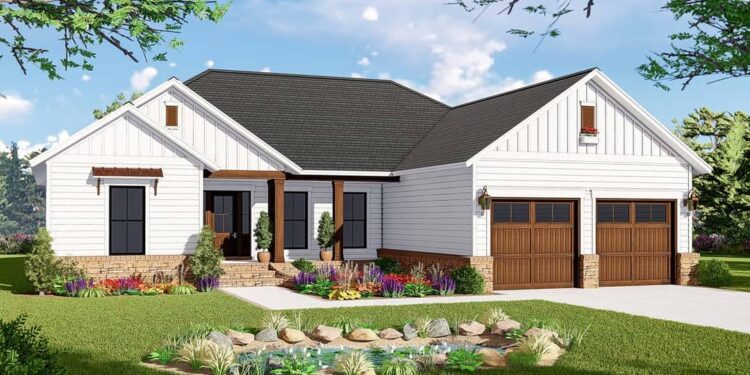Exterior Design
This is a one-story New American ranch home with **1,600 heated square feet** and a split-bedroom layout.
The exterior combines **clapboard siding, board & batten panels, and a stone skirt** for visual texture and curb appeal.
A welcoming **front porch** anchors the façade and gives a transitional indoor-outdoor feel.
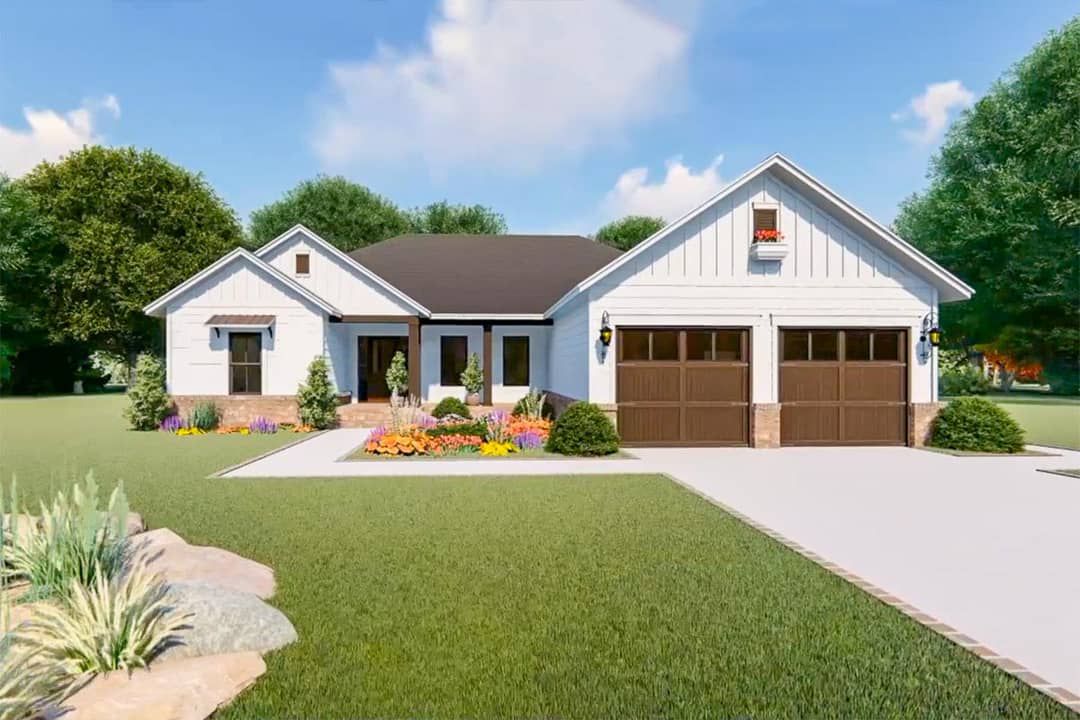
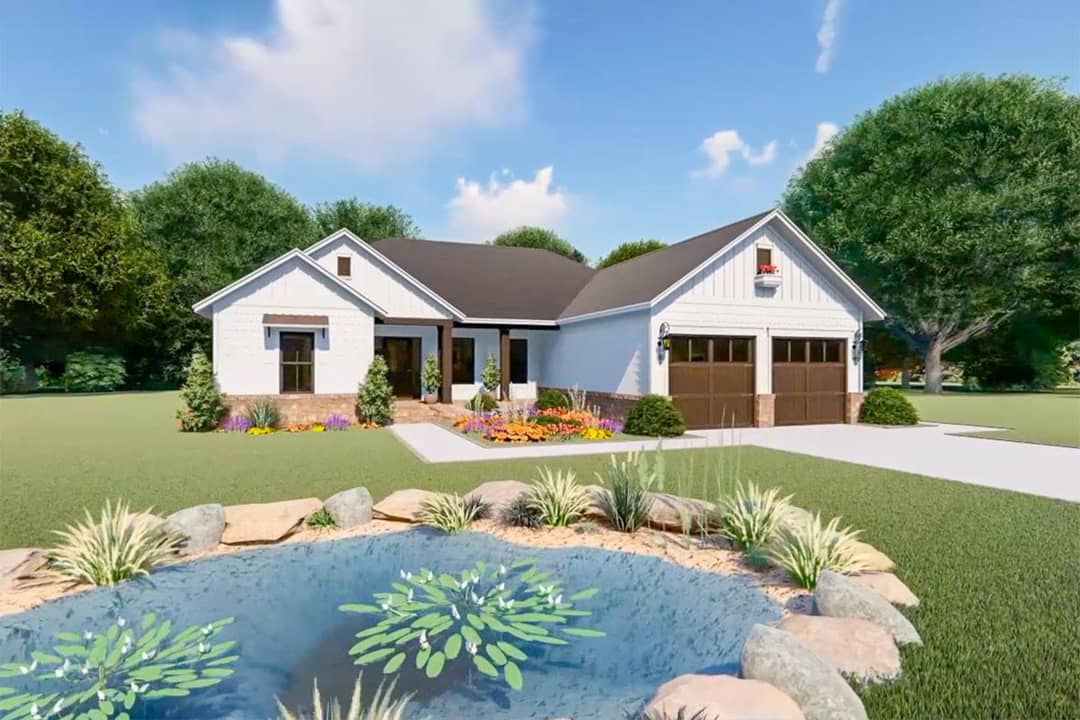
Interior Layout
You enter into a vaulted open floor plan that lets you see from front to back—creating a spacious, airy sense of connection.
The kitchen features an **island** offering both workspace and casual seating.
French doors at the back open to a deck or patio, allowing for indoor-outdoor flow and light.
On one side of the home are two bedrooms sharing a hallway bath; on the other side is the master suite, giving balance and privacy.
The laundry room is placed off the garage entry, featuring counter space and shelving for practical use.
Floor Plan:
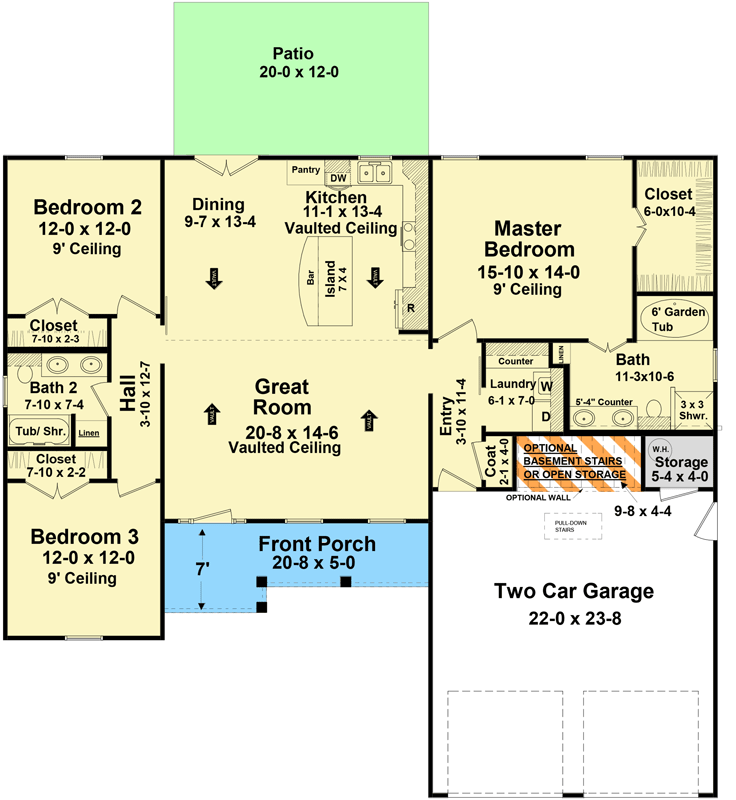
Bedrooms & Bathrooms
The home provides **3 bedrooms**.
There are **2 full bathrooms**: one in the master suite and one shared by the two secondary bedrooms.
Living & Dining Spaces
The vaulted great room is a key feature, drawing the eye upward and enhancing the sense of space.
Dining is integrated into the open layout, with sightlines linking kitchen, dining, and living zones.
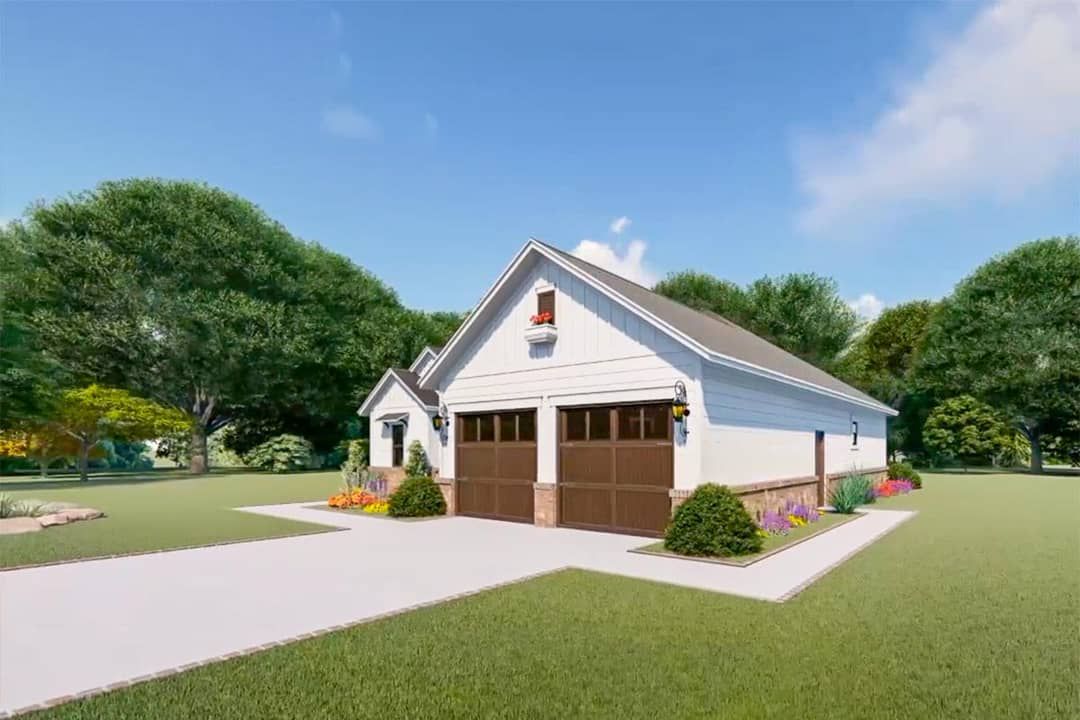
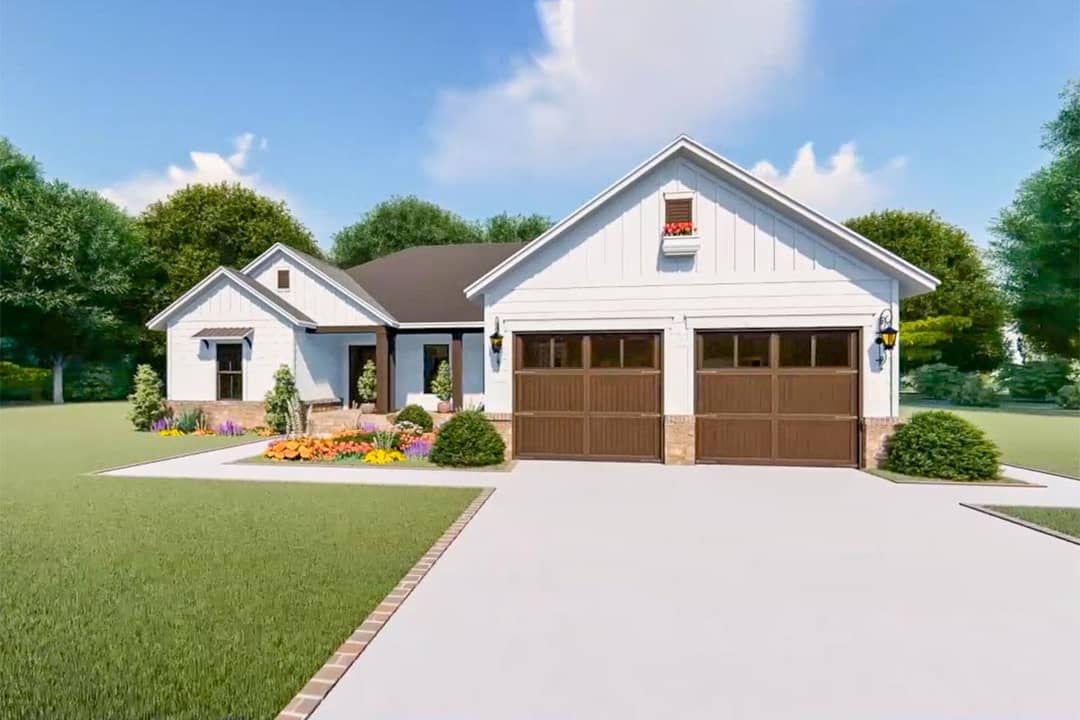
Kitchen Features
An island anchors the kitchen; it provides counter area, storage, and seating.
The kitchen layout supports ease of movement to the dining and living zones, promoting a social, functional core.
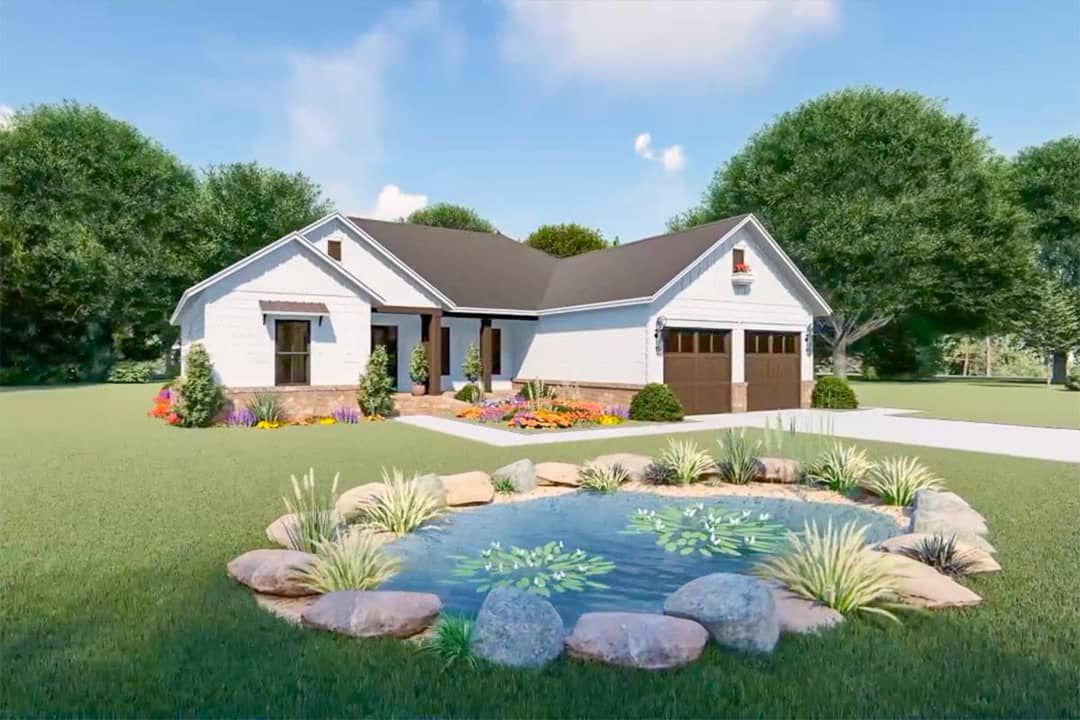
Outdoor Living (porch, deck, patio, etc.)
The back of the home connects to outdoor space via French doors leading onto a deck or patio—ideal for relaxing or entertaining.
The frot porch offers a sheltered welcome and a space to enjoy the front yard.
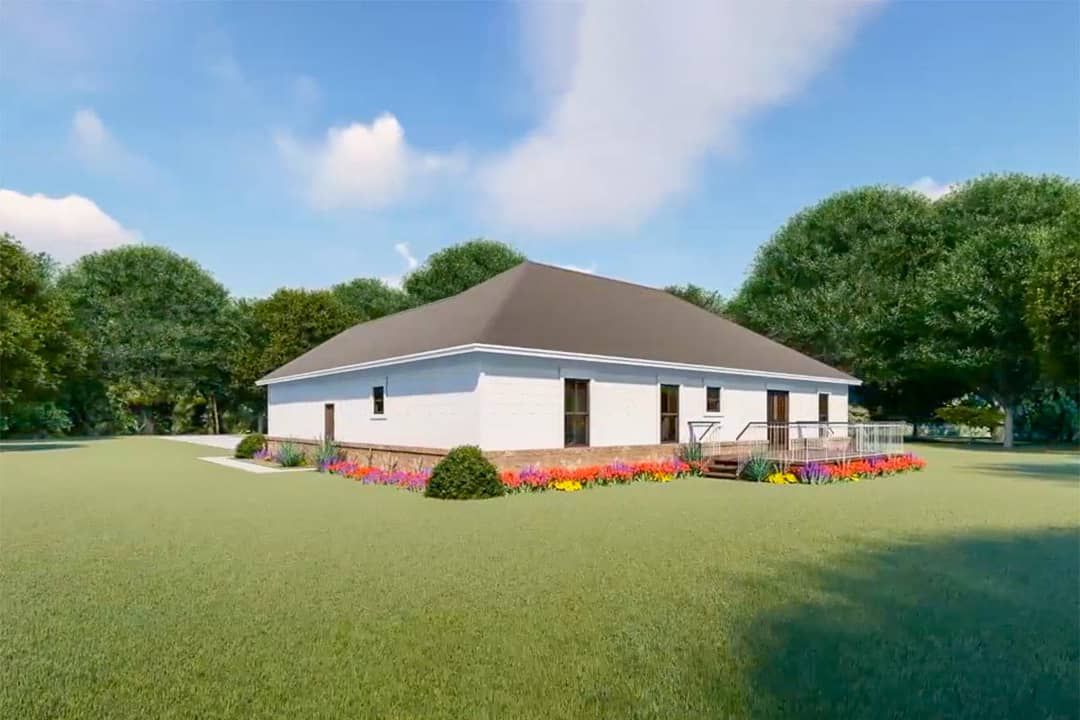
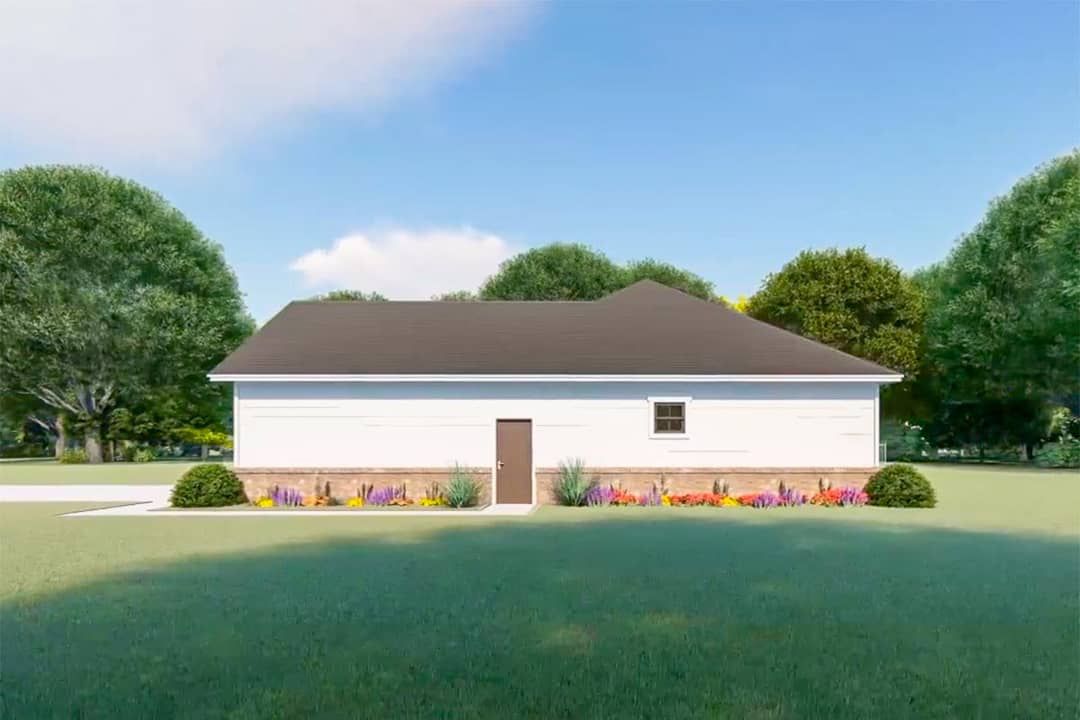
Garage & Storage
An **attached 2-car garage** of approx. **727 sq ft** is included in the plan, with front entry.
Storage is found in bedroom closets, kitchen cabinetry, shelving in the laundry area, and other built-ins.
Bonus/Expansion Rooms
The plan is one level and does not include a formal bonus room or loft in the base design.
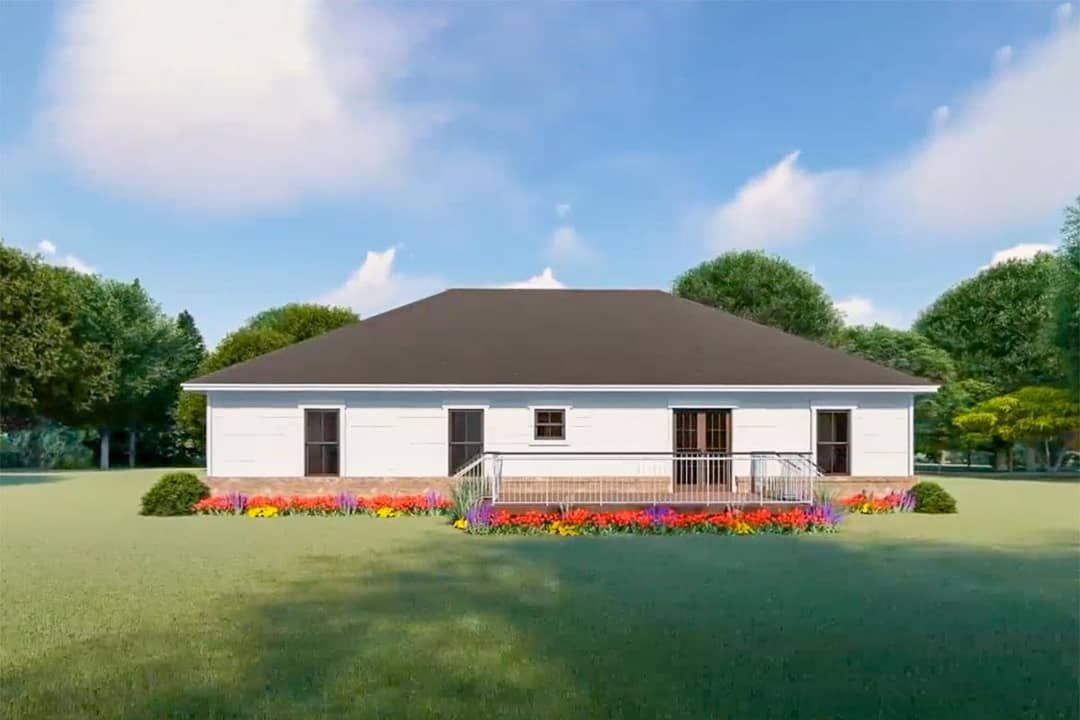
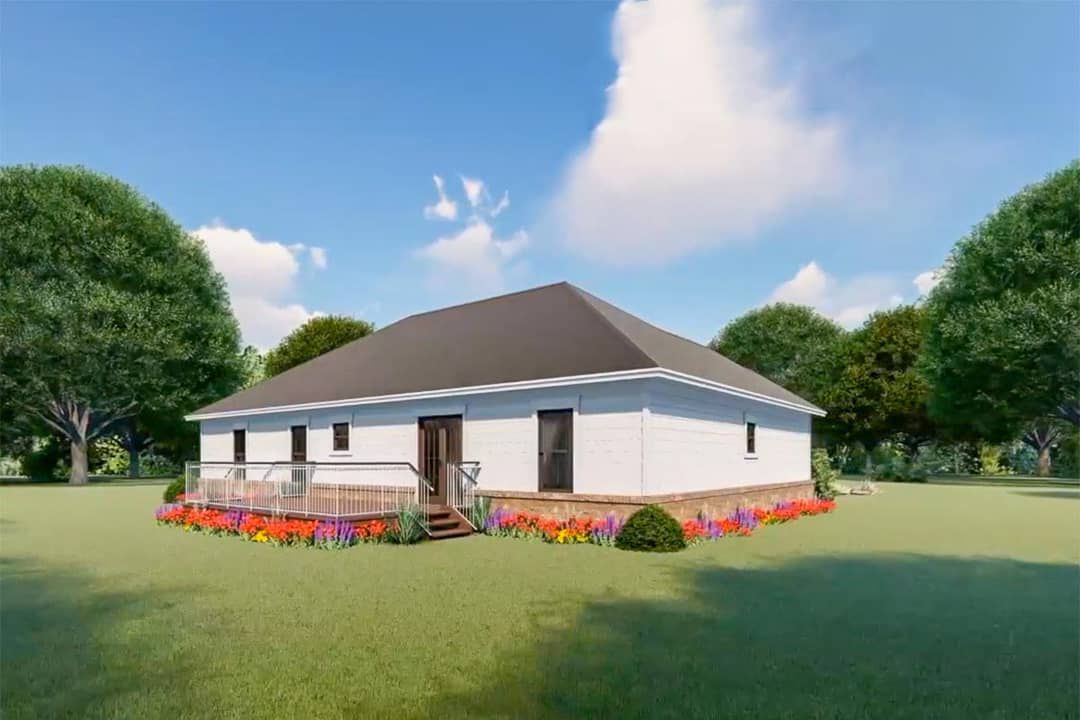
Estimated Building Cost
The estimated cost to build this home in the United States ranges between $750,000 – $1,000,000, depending on region, material quality, foundation type, site conditions, and interior finishes.
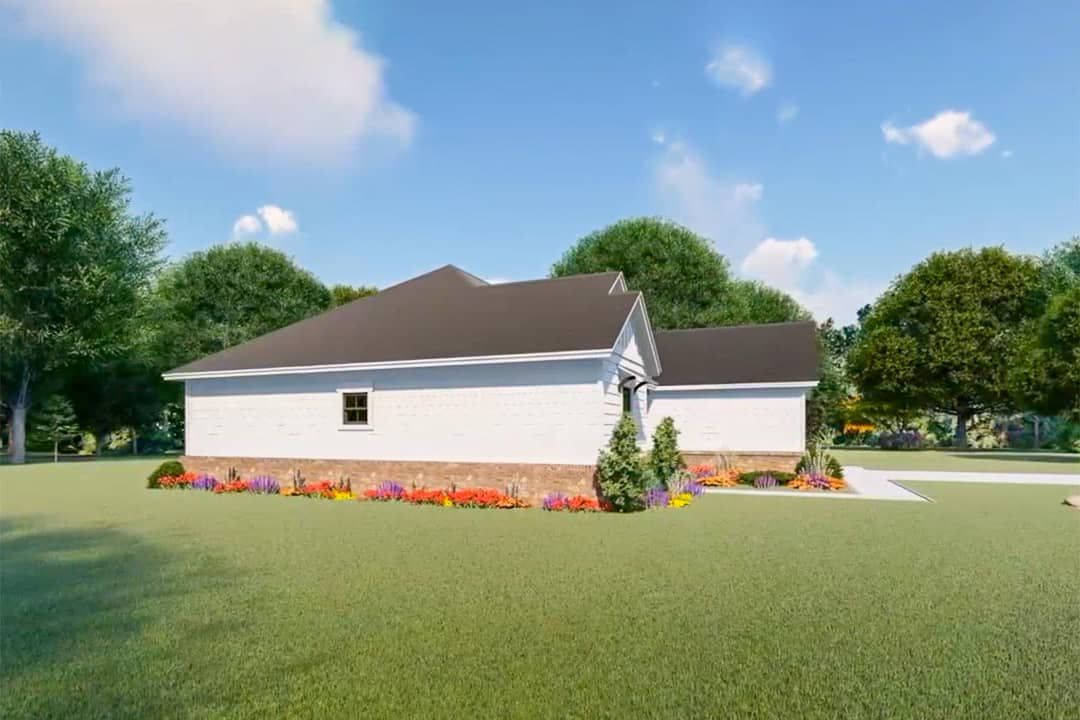
Plan 51189MM presents a compelling blend of form and function. With its split-bedroom layout, open vaulted living space, inviting porch, and modern aesthetic materials, it’s ideal for families who want privacy, style, and flow—all on one smart single story. A balanced, warm design that feels both comfortable and fresh.
