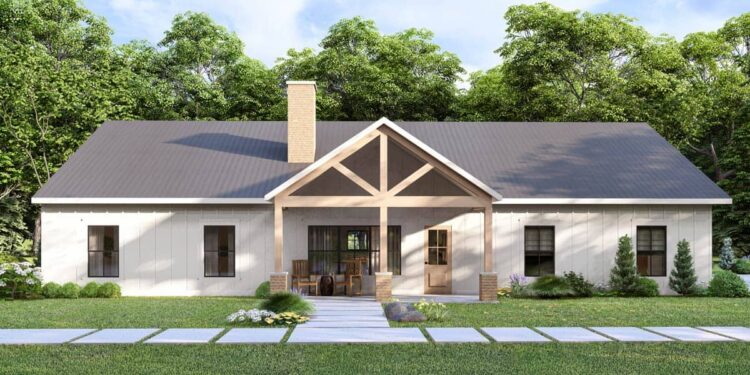Exterior Design
This design is a bold barndominium style plan with **1,970 heated square feet**, featuring 3 bedrooms, 2.5 bathrooms, and an attached **630 sq ft two-car garage**.
The footprint spans **65 ft × 60 ft**, with a maximum ridge height of **19 ft 9 in**. 1 The exterior uses **2×6 walls**, enhancing insulation and structural stability.
Roofing is truss-framed with primary slopes of **6:12** and secondary pitches at **8:12**. 3 Covered porches enrich the facade: a **20′ × 12′ front porch (160 sq ft)** and a **20′ × 8′ rear porch (240 sq ft)**.
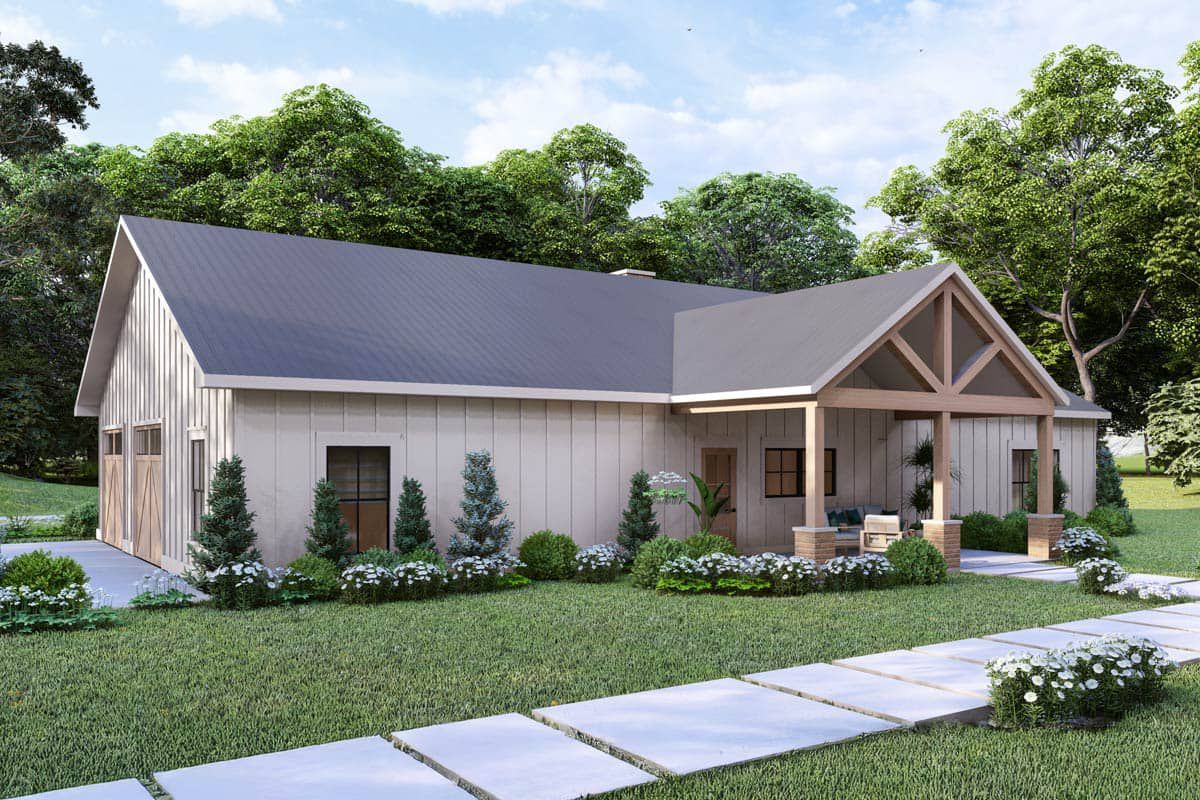
Interior Layout
The layout centers on a **vaulted great room** and open living/dining/kitchen zone. The 9 ft first-floor ceilings lend height, while the vaulted core creates dramatic vertical space.
Upon entry you step into this open hub, with the kitchen and dining directly adjacent for a fluid, social feel. A **butler’s walk-in pantry** supports functionality.
A **flex room** is placed conveniently near the garage entry, adjacent to the mudroom and laundry—ideal for a home office, hobby space, or exercise area.
Floor Plan:
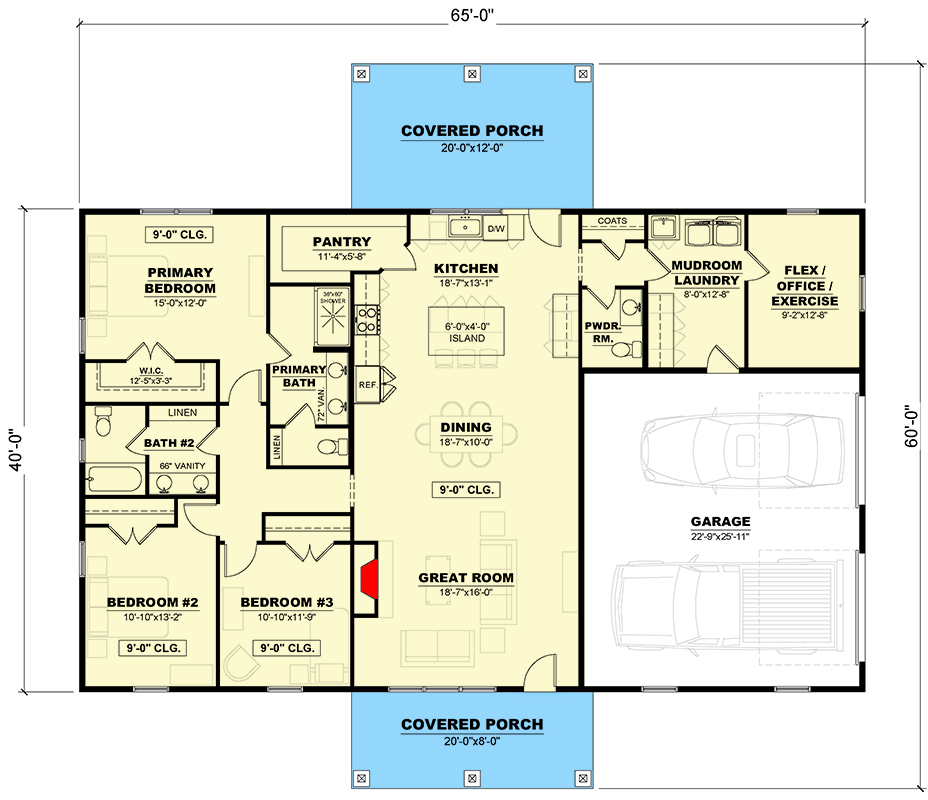
Bedrooms & Bathrooms
This plan includes **3 bedrooms** and **2.5 bathrooms**.
The **primary suite** is on one side for privacy. It includes a walk-in closet and a luxurious private bath.
The two secondary bedrooms are located on the opposite wing and share a full bath. A half bath (powder room) is included for guests or common use.
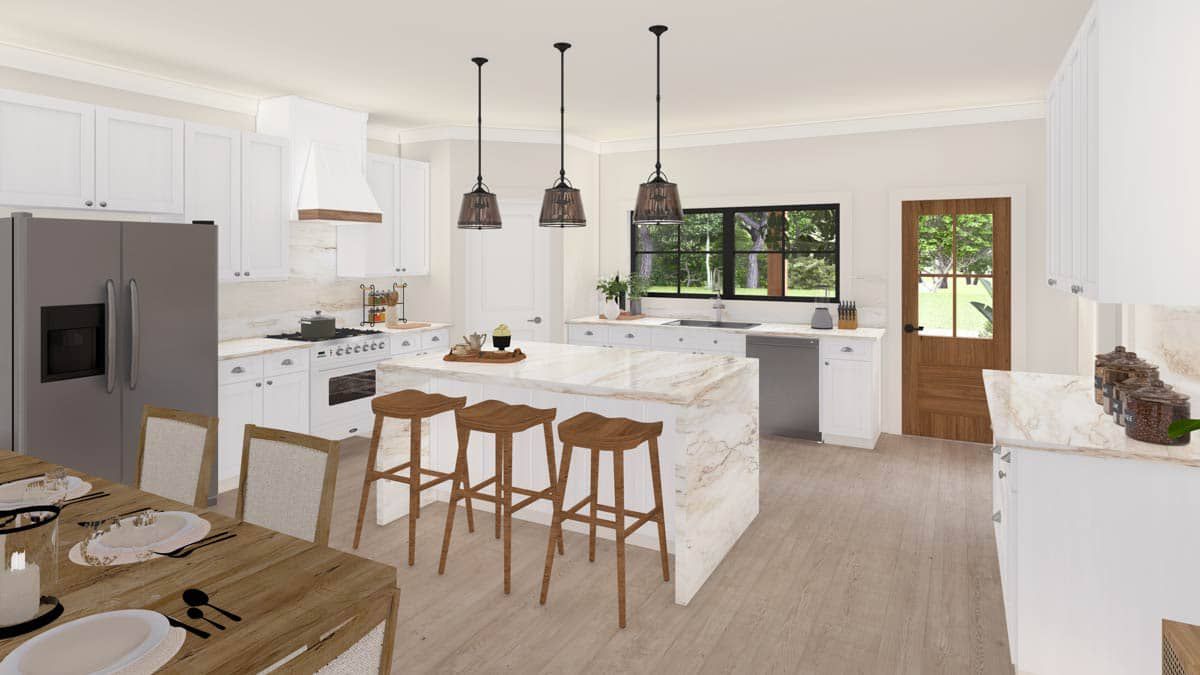
Living & Dining Spaces
The vaulted great room is the visual and circulation anchor, with open sightlines across cooking, dining, and lounging.
The dining area is positioned between the kitchen and living spaces, enabling easy entertaining and daily flow.
Large windows and access to both front and rear porches encourage light, cross ventilation, and connection to outdoors.
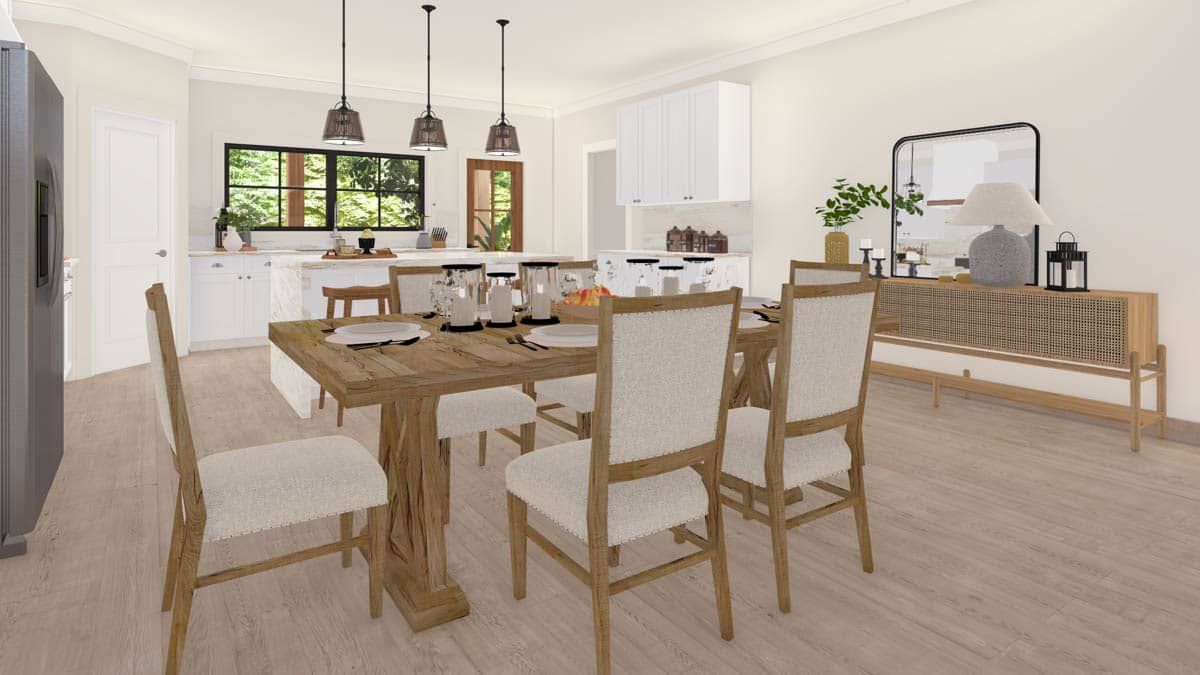
Kitchen Features
The kitchen features a large island for prep and seating, linking it to the great room.
The butler’s walk-in pantry adds generous storage and functionality, it’s well situated between utility and main zones.
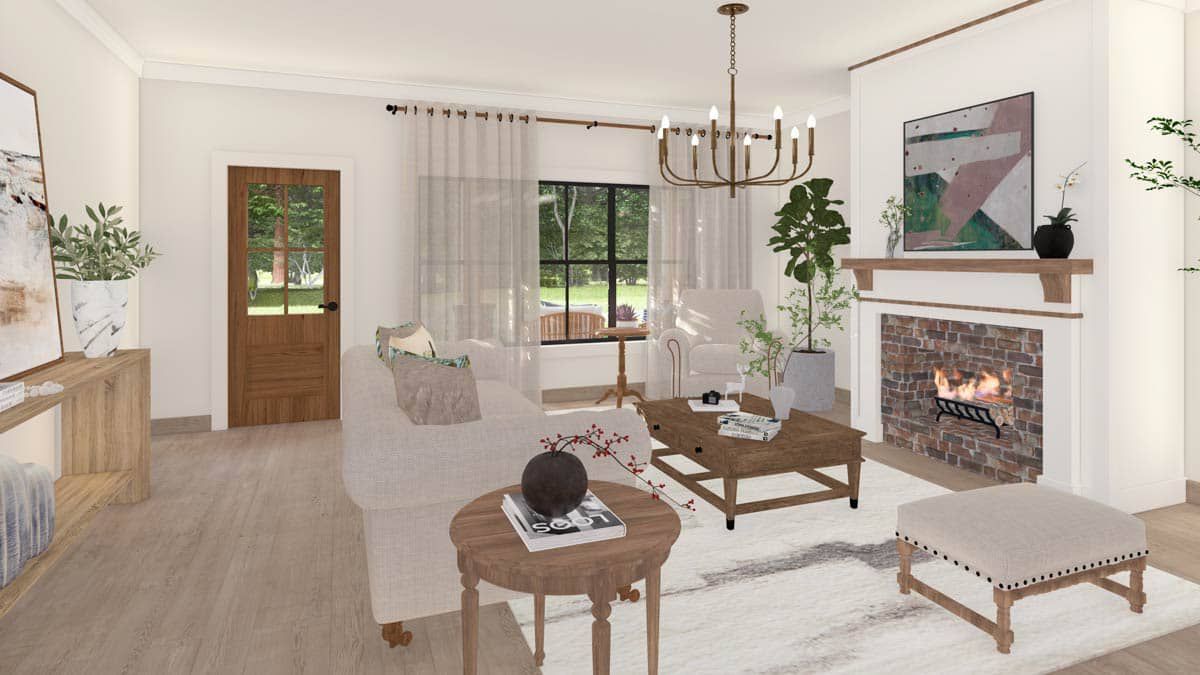
Outdoor Living (porch, deck, patio, etc.)
A **160 sq ft covered front porch (20′ × 12′)** offers a welcoming outdoor approach.
At the rear, a **240 sq ft covered porch (20′ × 8′)** provides a shaded space for dining or relaxing, connected to the vaulted living zone.
Garage & Storage
The attached **630 sq ft two-car garage** has side entry, giving shelter and additional storage options.
Storage zones include walk-in closets, pantry, and a well-sized mudroom / laundry buffer between garage and interior.
Bonus/Expansion Rooms
The flex room acts as a semi-bonus space (office, gym, game room), giving you flexibility without needing a second floor.
No additional bonuses like attic or loft are included in the base plan.
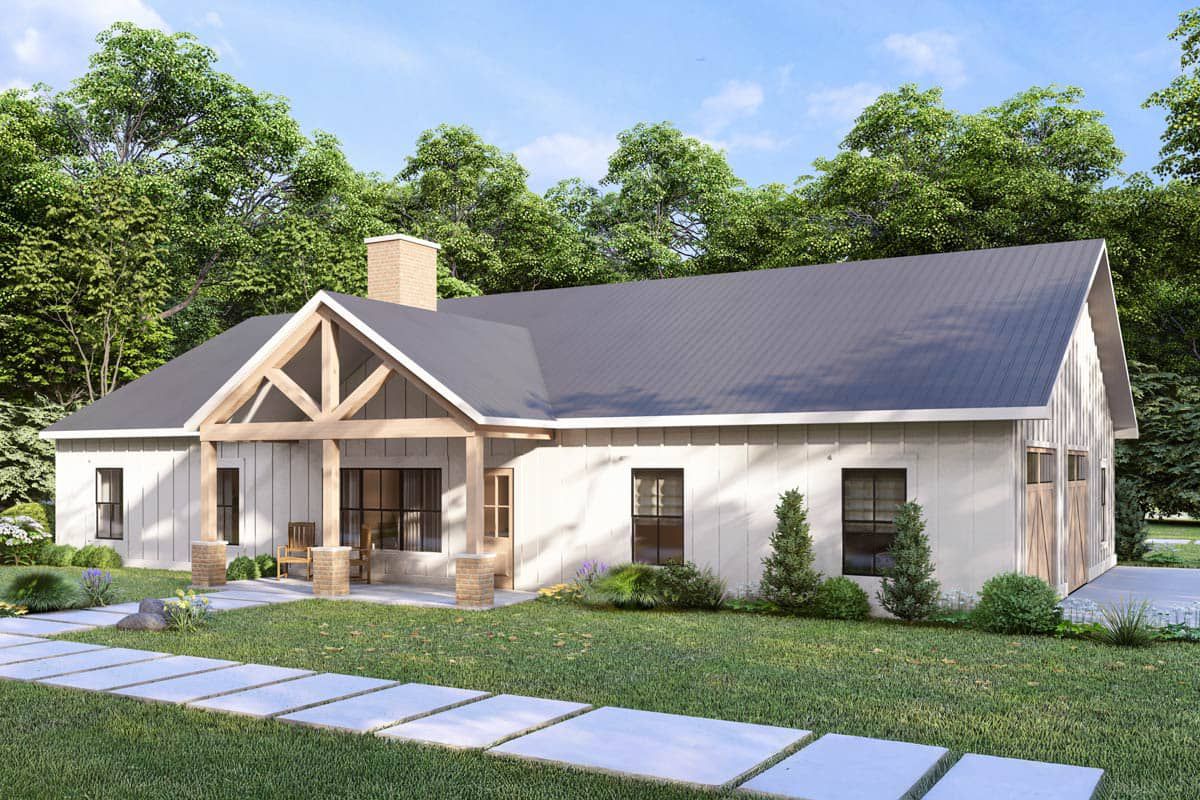
Estimated Building Cost
The estimated cost to build this home in the United States ranges between $650,000 – $850,000, depending on location, finish levels, material choices, foundation type, and site conditions.
Plan 810037RBT combines rustic barndominium character and modern open living. With vaulted spaces, a flex room, ample porches, and thoughtful storage, it’s tailored for comfortable, functional living without compromise. It gives you room to breathe—and room to live.
