Exterior Design
This is a duplex house plan featuring **two matching units**, each with **612 heated square feet** (total 1,224 sq ft).
The overall structure measures **49 ft wide × 37 ft deep**. 1 Exterior walls use **2×6 framing** by default.
The roof is framed with trusses, with a **primary pitch of 6:12** and secondary slopes of **2.5:12**. 3 Ridge height reaches **17 ft 2 in**.
Porches include a **front porch of 312 sq ft** and a **rear porch of 168 sq ft**.
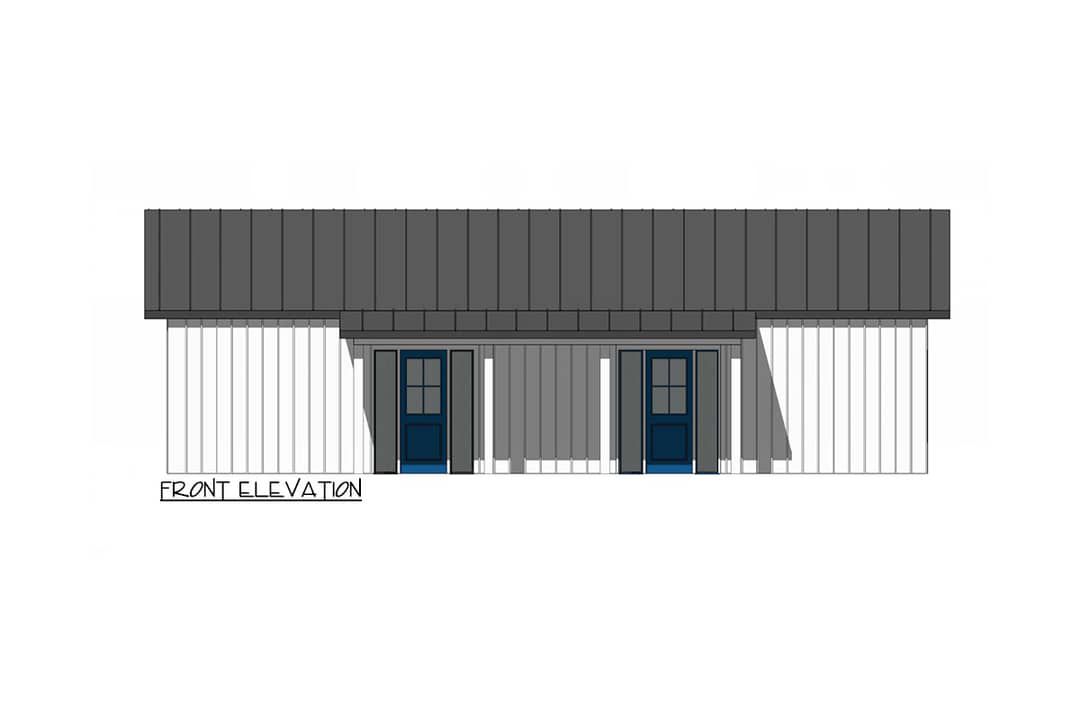
Interior Layout
Each unit is a mirror image, with the full living program on one level.
Ceiling heights are **10 ft** on the first floor. 7 In the living and kitchen zones, the ceiling is vaulted to **11 ft**.
You enter each unit into the vaulted living area, which flows into the kitchen space. 9 Bedrooms and baths are placed off this central space to optimize adjacency and minimize corridors.
Floor Plan:
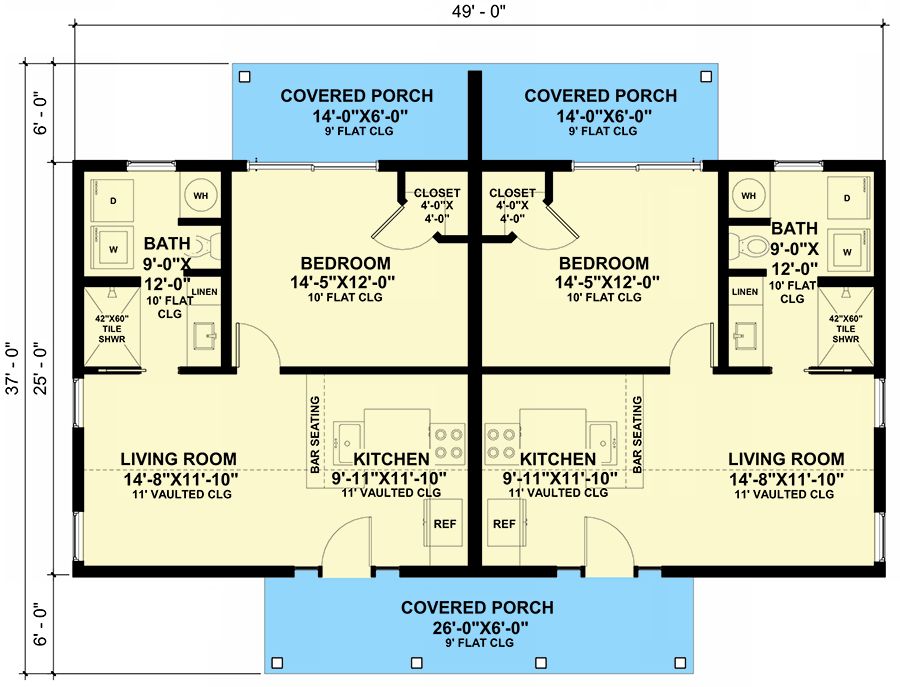
Bedrooms & Bathrooms
Each unit includes **1 bedroom**.
Each unit also includes **1 full bathroom**.
Living & Dining Spaces
The vaulted living area forms the heart of each unit, helping small square footage feel more open.
Dining space is integrated with the living/kitchen zone to maintain openness and avoid wasted circulation.
Kitchen Features
The kitchen is arranged to flow directly into the living/dining area.
Compact but efficient, with adjacency to the vaulted living space to maintain a sense of unity.
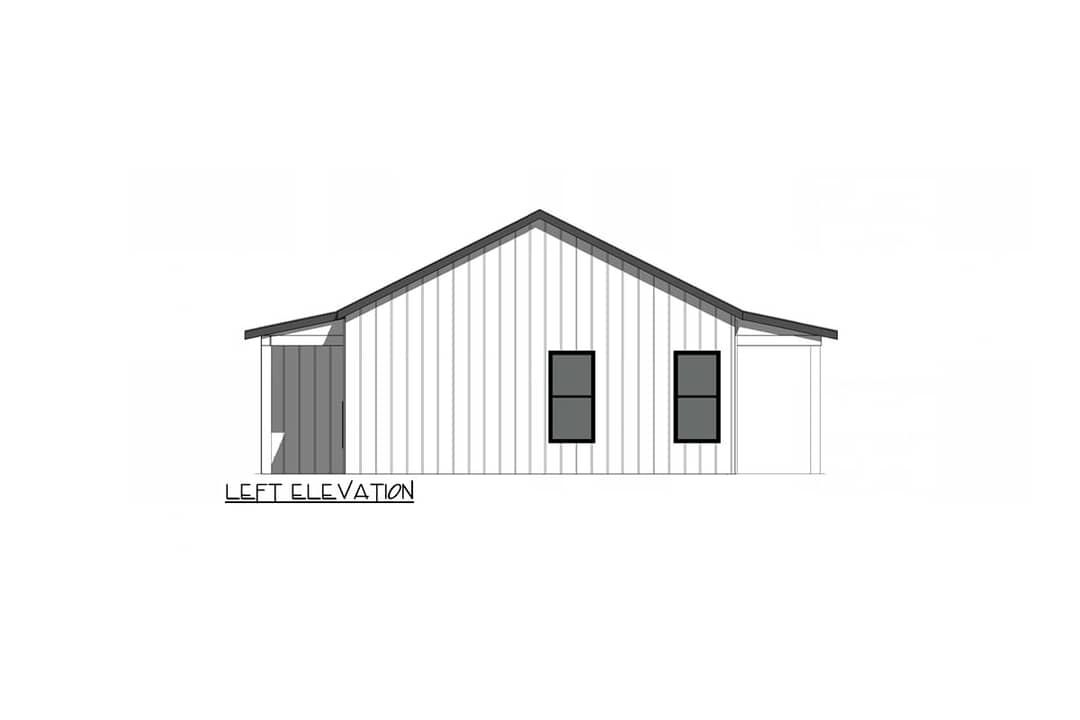
Outdoor Living (porch, deck, patio, etc.)
A **312 sq ft front porch** extends across the structure, providing shaded entry and outdoor character.
The **rear porch (168 sq ft)** offers space for back-unit outdoor connection and potential seating.
Garage & Storage
This plan does **not** include an integrated garage for either unit in its standard form.
Storage is managed through closets and built-in cabinetry within each unit.
Bonus/Expansion Rooms
There is no bonus room, loft, or additional level in the base design.
Because the structure is relatively simple, there is potential to add storage above or behind with modifications.
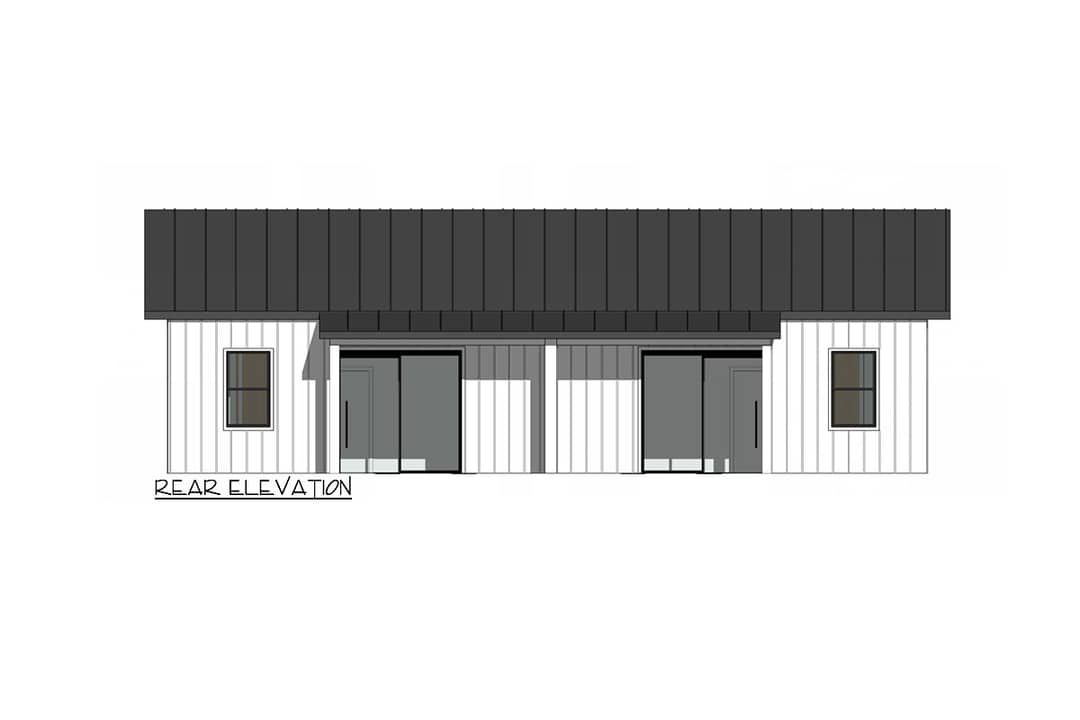
Estimated Building Cost
The estimated cost to build this duplex in the United States ranges between $450,000 – $650,000, depending on region, material selection, foundation type, and contractor pricing.
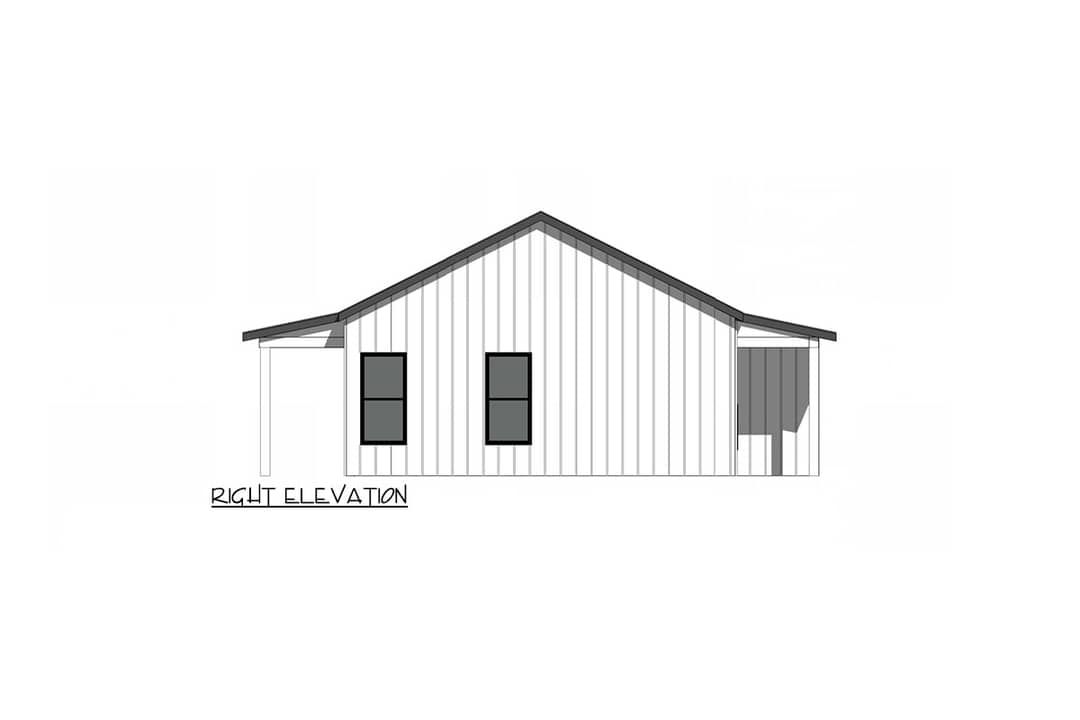
This duplex plan (420145WNT) is a smart, efficient solution for rental units, mother-in-law suites, or income properties. With separate 1-bed, 1-bath layouts, vaulted living areas, and generous porches, it feels more generous than its compact footprint. Economical yet comfortable — practical, symmetrical, and ready for dual use.
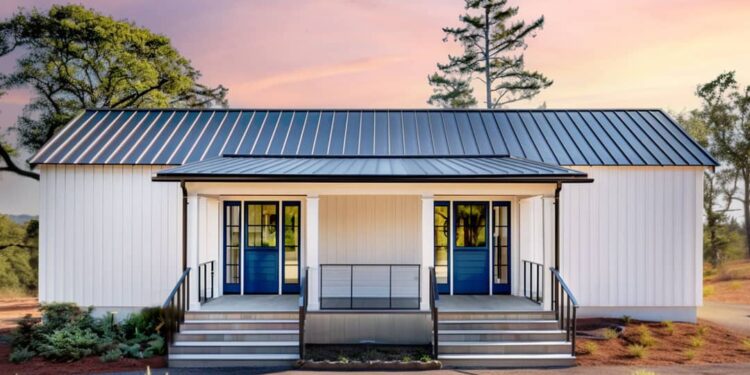













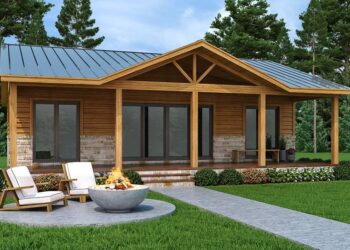
Do you have plans available to purchase?
Yeah
Which one do you need?