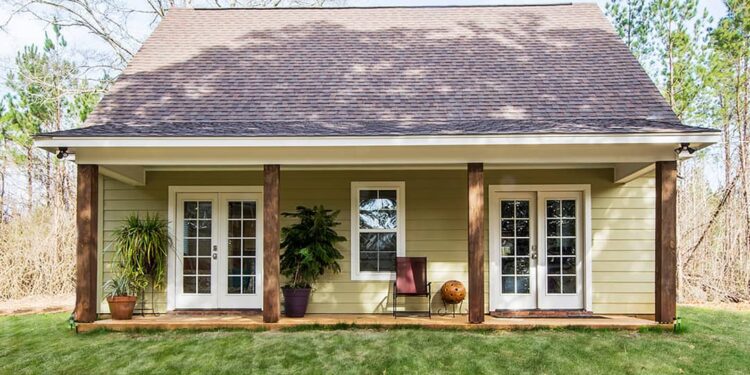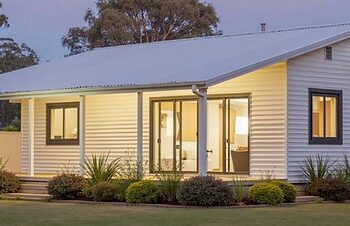Exterior Design
This cozy cabin offers **1,227 heated square feet** spread across two levels (866 sq ft on the first floor, 361 sq ft upstairs).
The footprint is **33′-6″ wide × 37′-6″ deep**, with a **maximum ridge height of 24′-0″**.
A **6-foot deep front porch**, supported by four exposed timbers under a shed roof, gives a rustic welcome.
Two sets of **French doors** face the porch—one leads into the living room, the other into the bedroom—creating strong indoor-outdoor connections.
Exterior walls are built with **2×4 framing** (with an option to upgrade to 2×6).
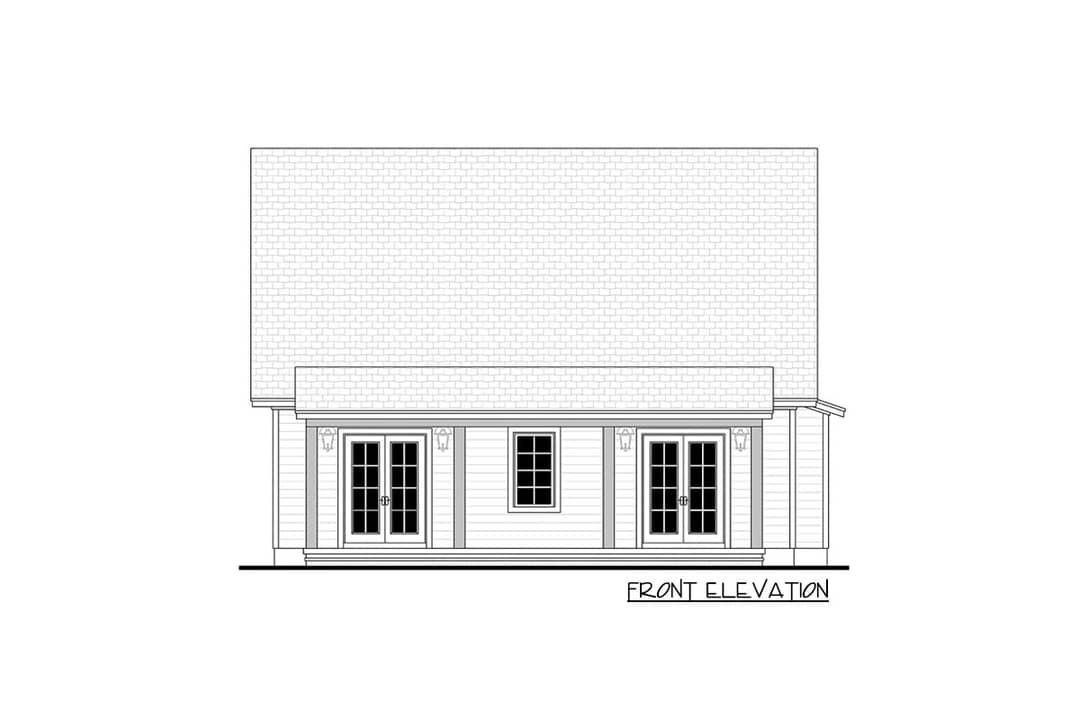
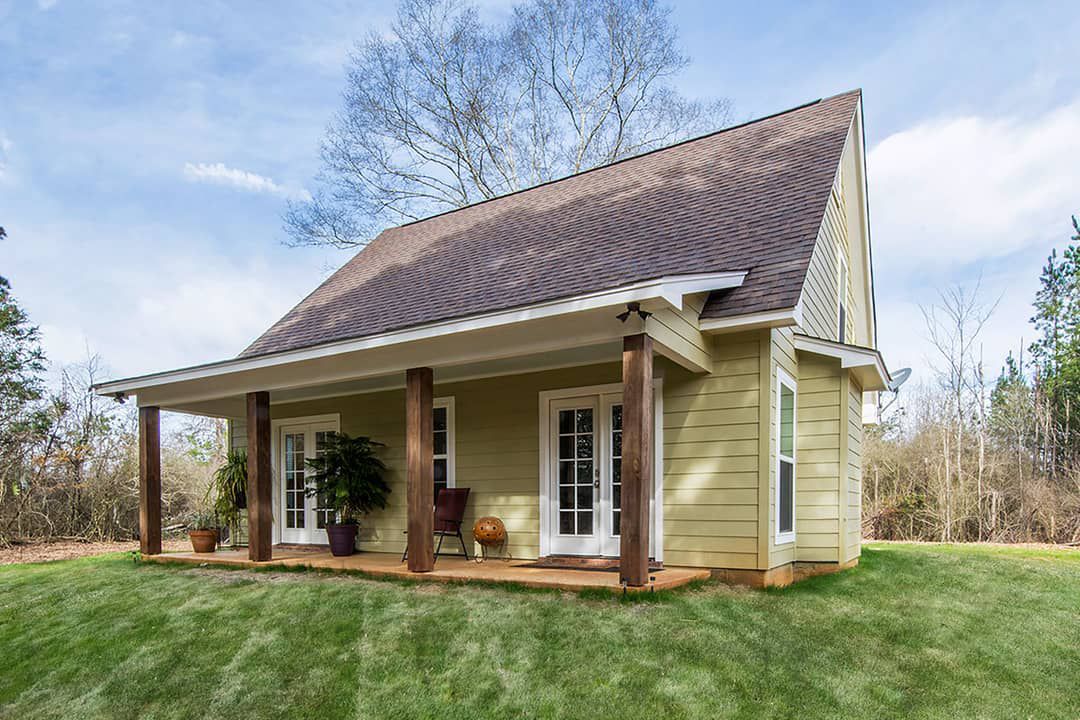
Interior Layout
You step from the front porch into a versatile layout where the living room opens upward toward a loft.
The **kitchen** includes a large island (6′-6″ × 3′-6″) offering seating and work space.
A back door leads to a small **rear porch**, giving a secondary access and outdoor extension.
Upstairs, the loft area is partially open (with railing overlooking the living room). An enclosed loft space is set up to serve as a bunk room.
Floor Plan:
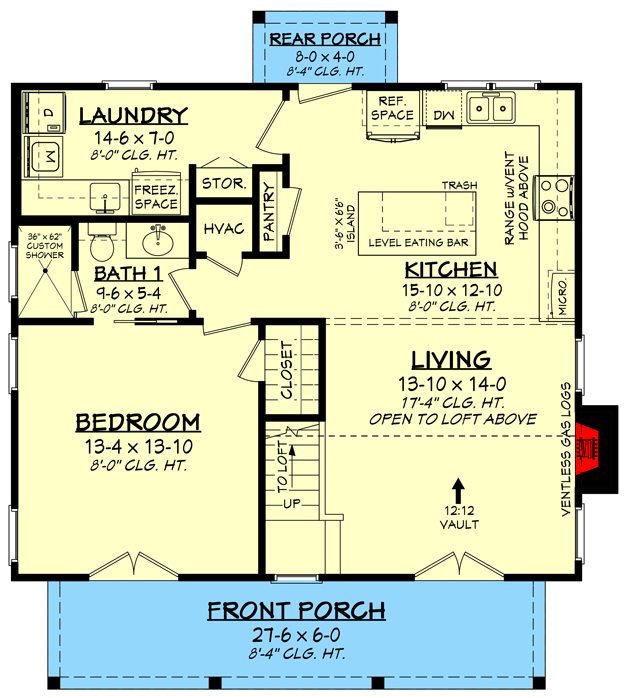
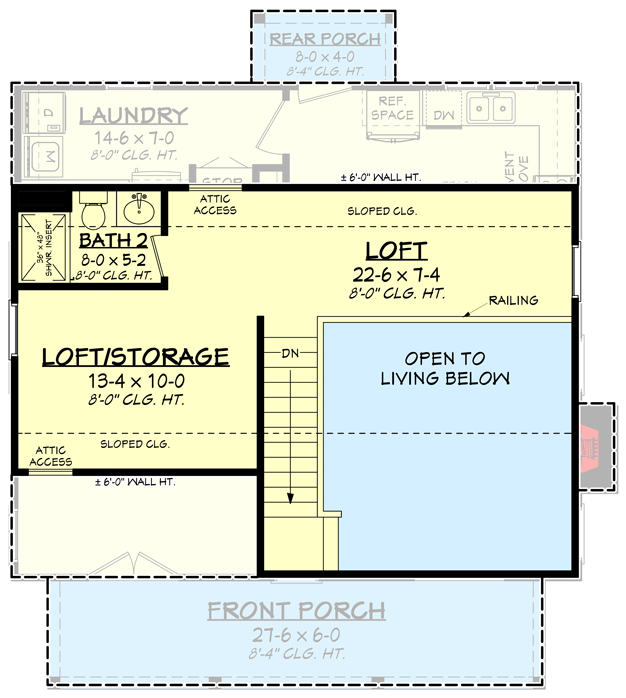
Bedrooms & Bathrooms
The main floor includes the **primary bedroom**.
There are **2 full bathrooms**—one on the main floor and another upstairs near the loft bunk room.
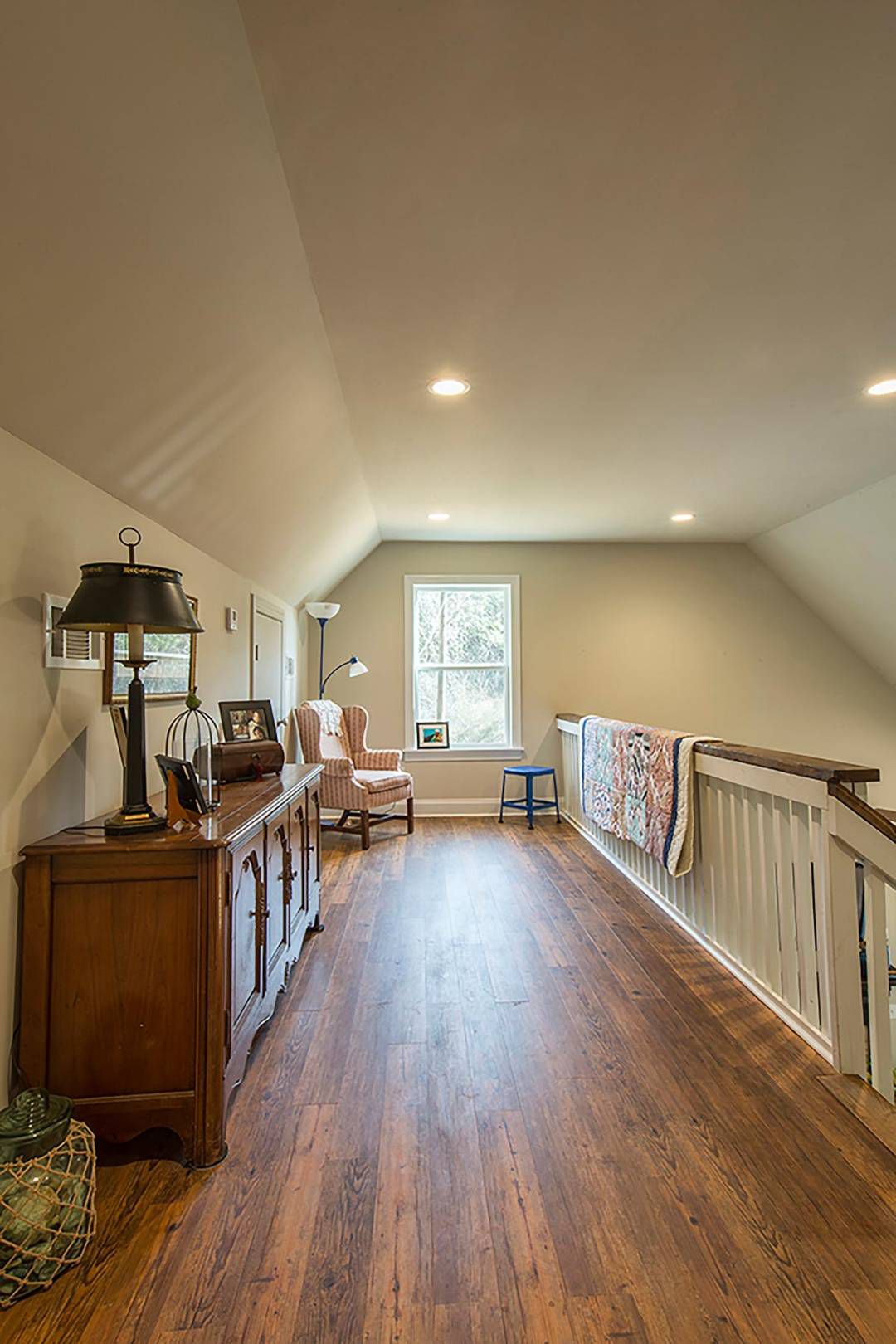
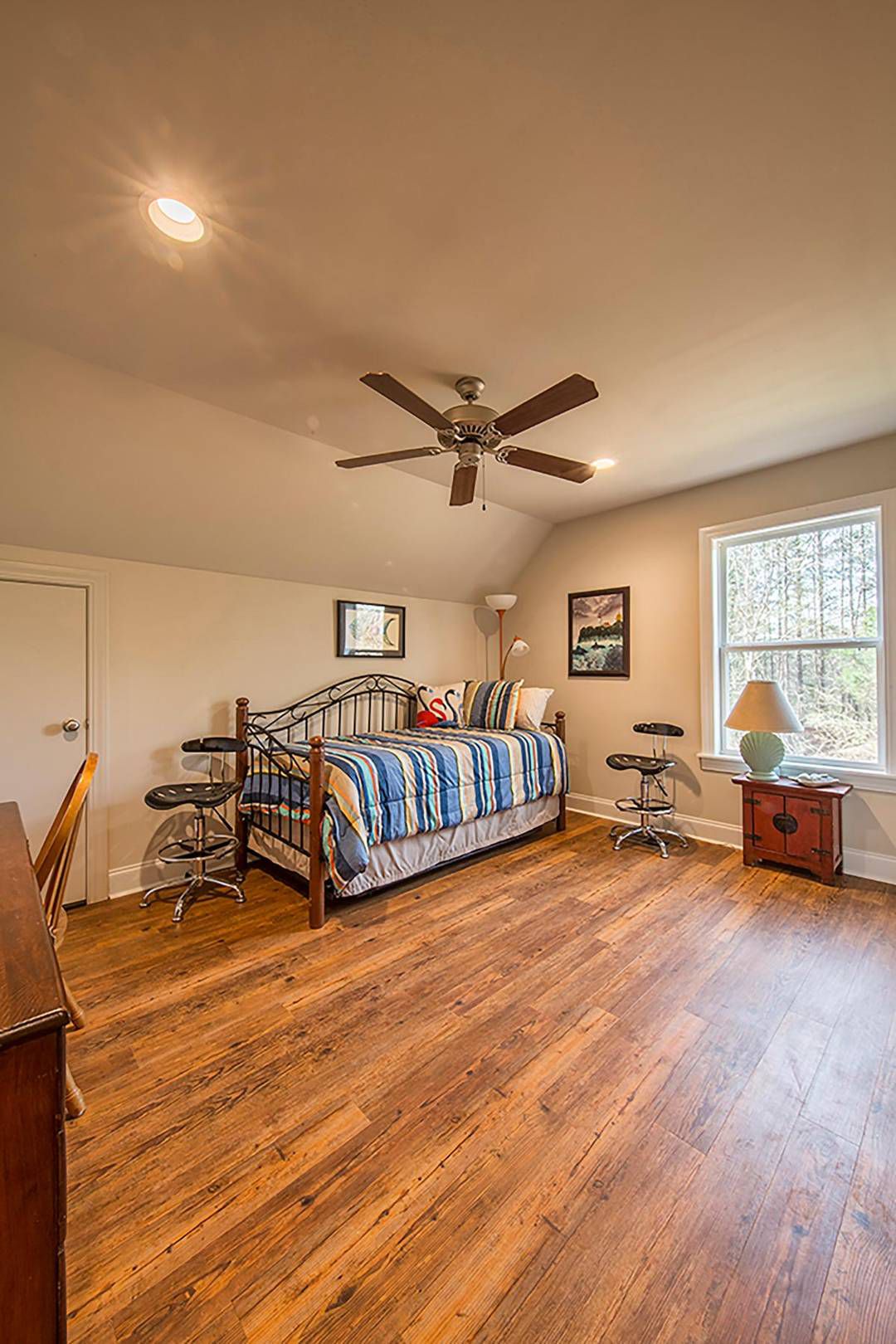
Living & Dining Spaces
The living room is open to the loft above, allowing vertical visual connectivity and creating a sense of height.
Because of the compact plan, circulation is tight but intentional: the living, kitchen, and bedroom spaces are all within short reach of one another.
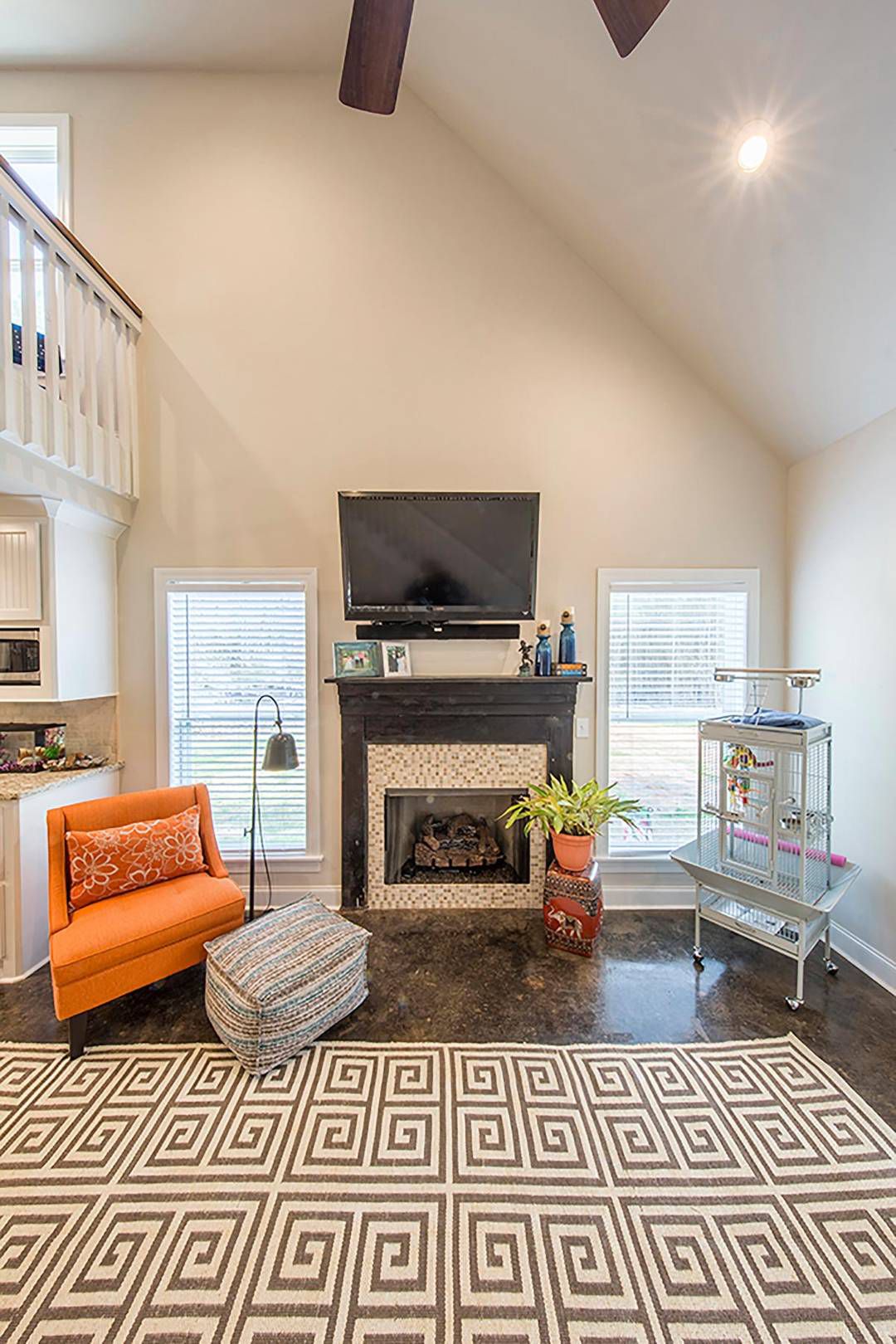
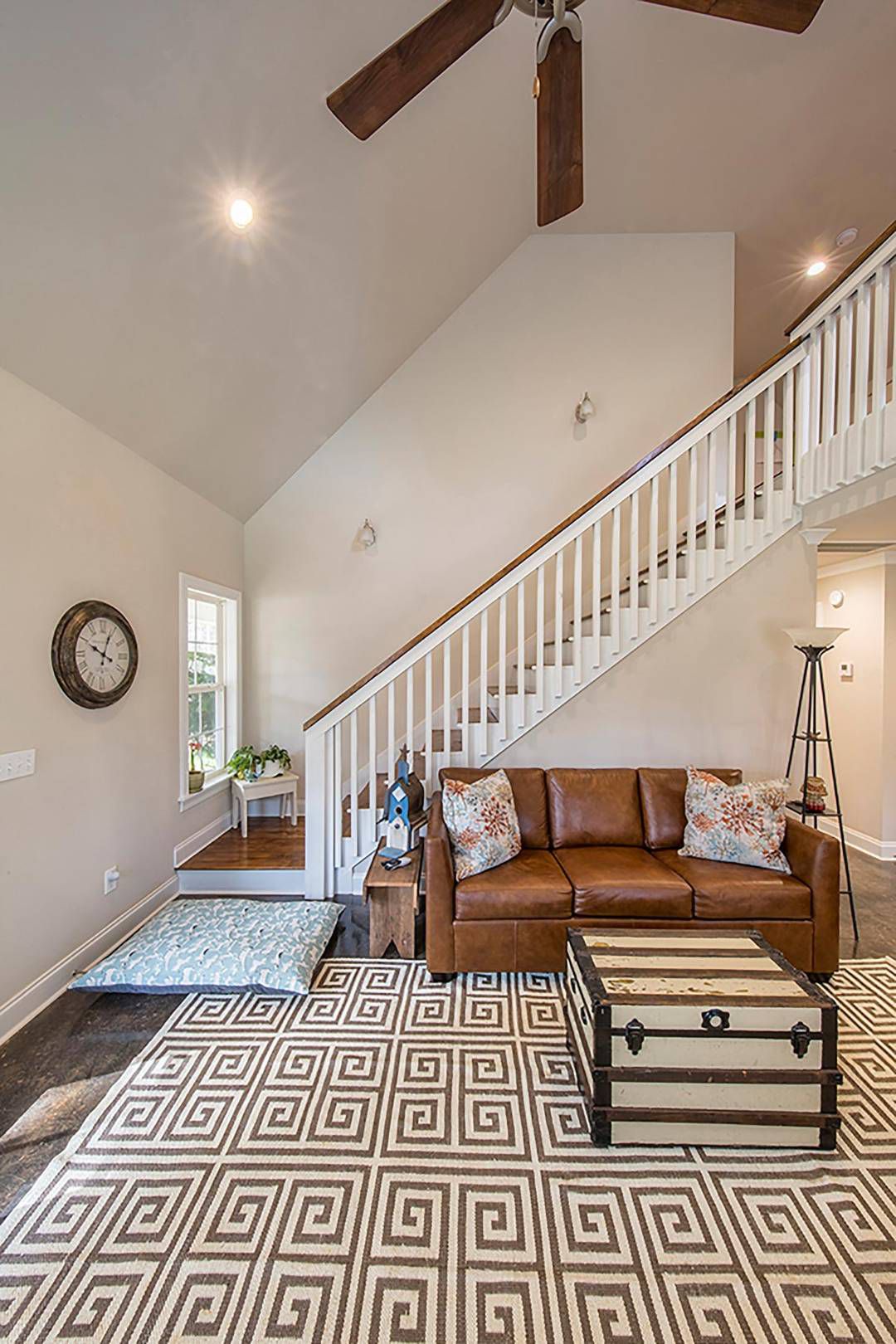
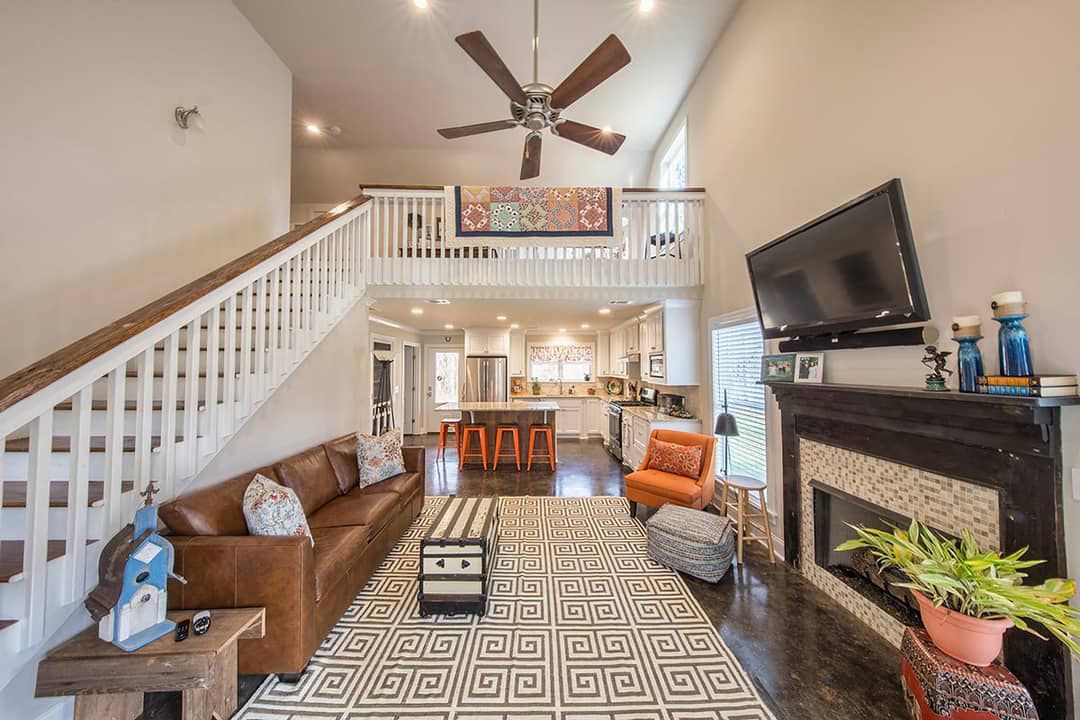
Kitchen Features
The kitchen’s focal point is the central island, which doubles as workspace and informal dining.
Cabinets and counters are arranged along walls and beneath the loft to maximize functional space in this small footprint.
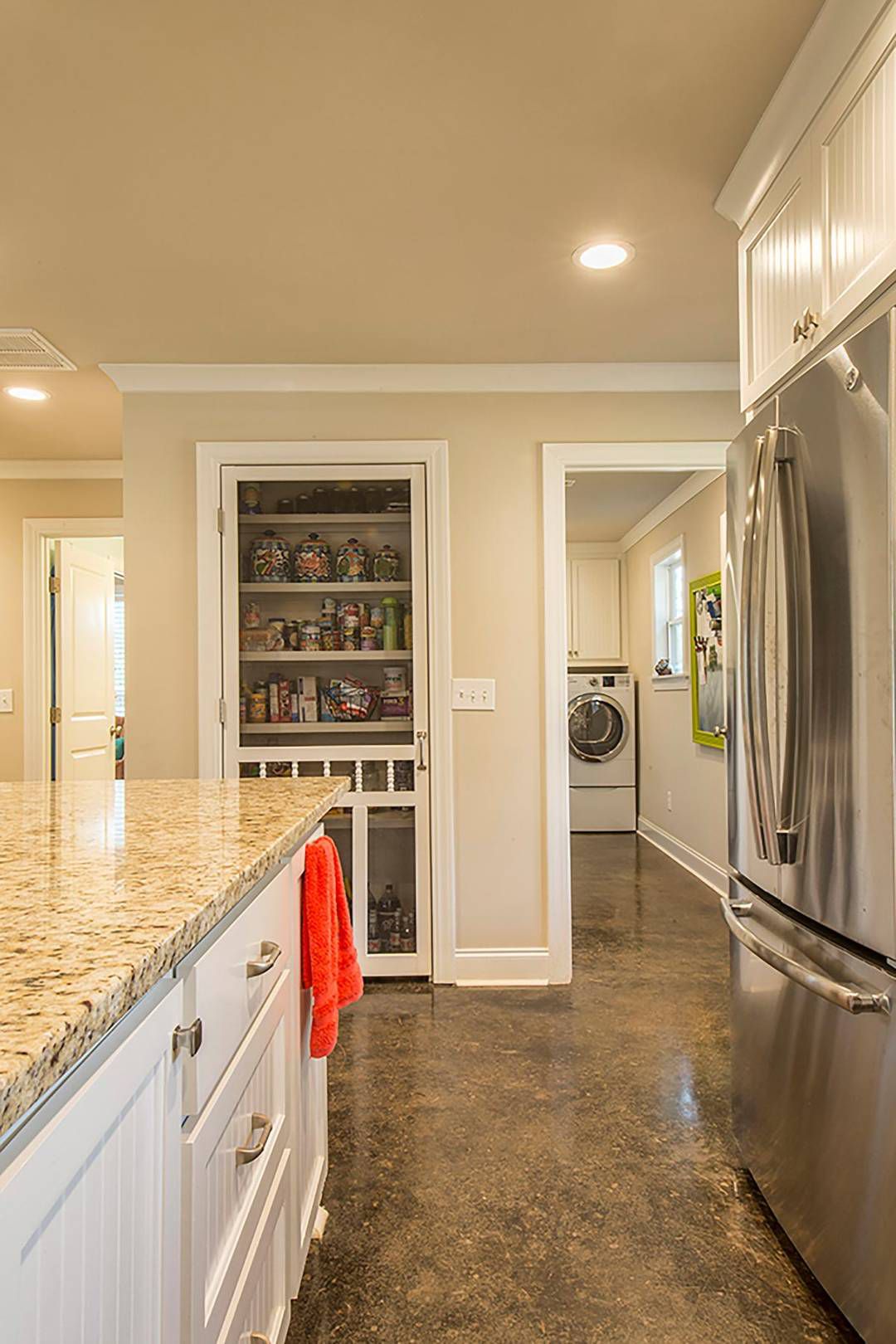
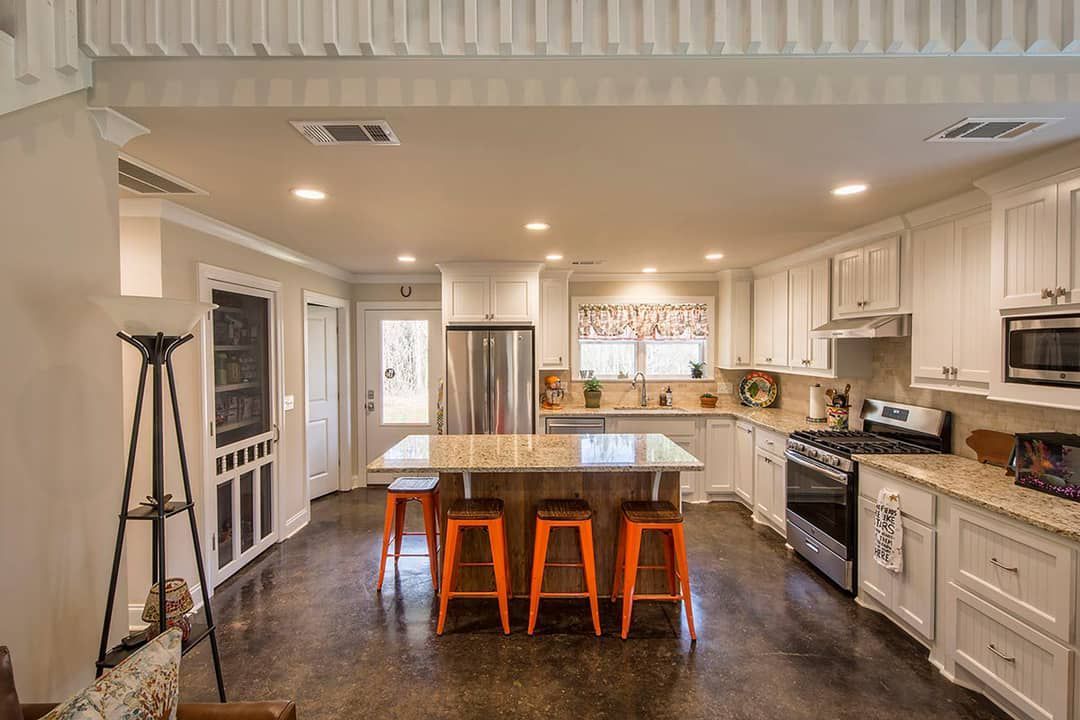
Outdoor Living (porch, deck, patio, etc.)
The **front porch (6 ft deep)** provides shaded outdoor seating and a buffered transition into the home.
The **rear porch**, accessible from the kitchen, offers an extension of living outdoors in the back.
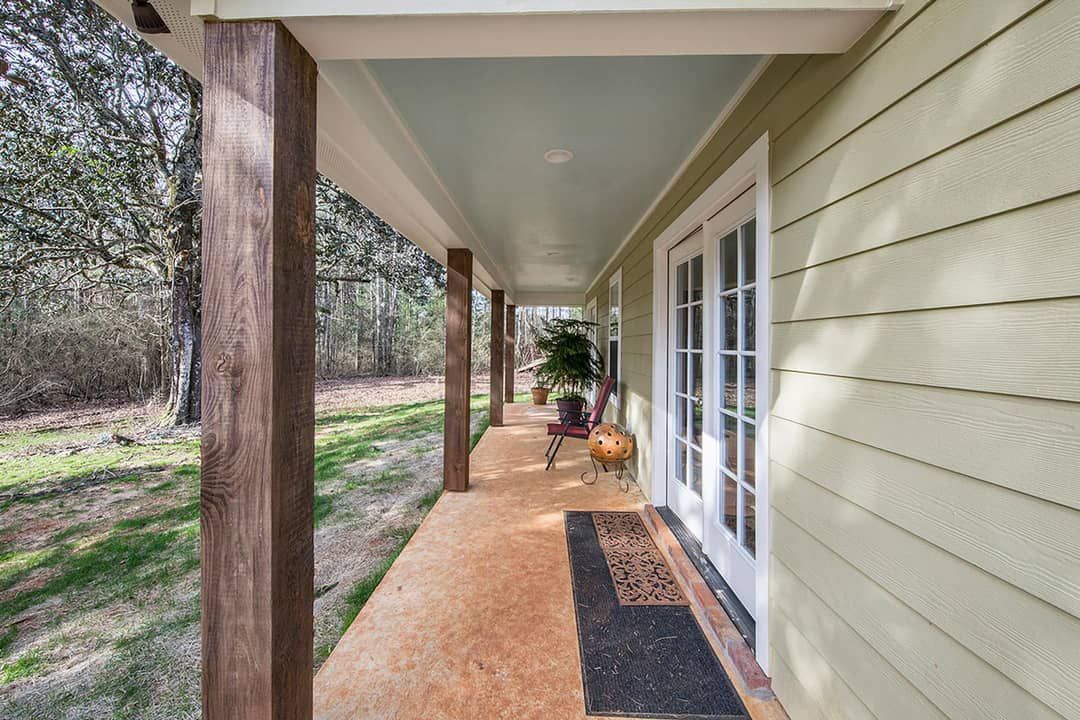
Garage & Storage
This plan does **not include a garage** in the base design.
Storage is managed with built-in closets, loft space, and cabinetry in the kitchen and bathrooms. The loft bunk space is an imaginative use of vertical area.
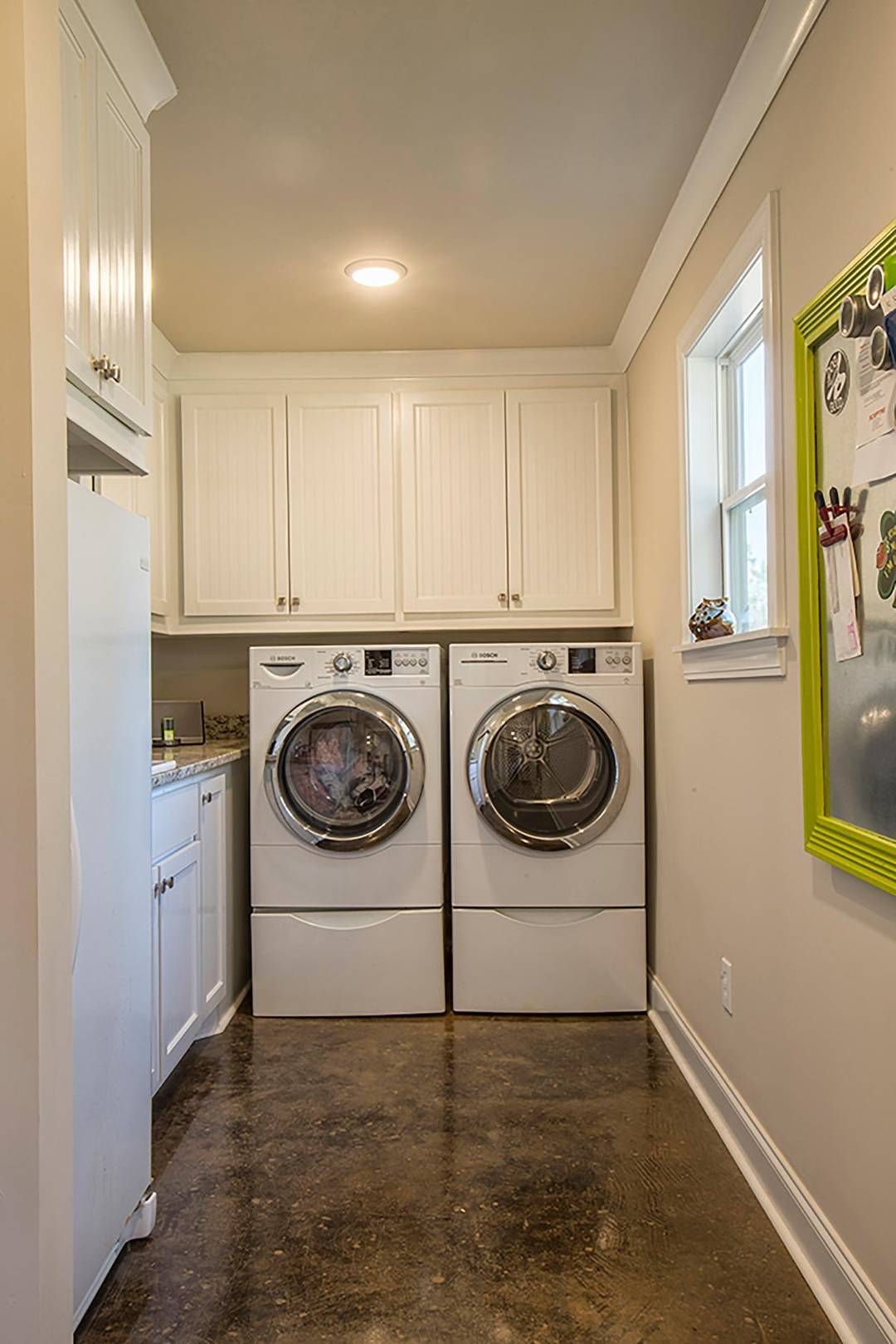
Bonus/Expansion Rooms
The **loft / bunk room** above is the main bonus feature. It is partially open, but can be enclosed for privacy.
Because the roof structure and layout are simple, future expansions (such as adding wings or finishing attic space) may be practical with design modifications.
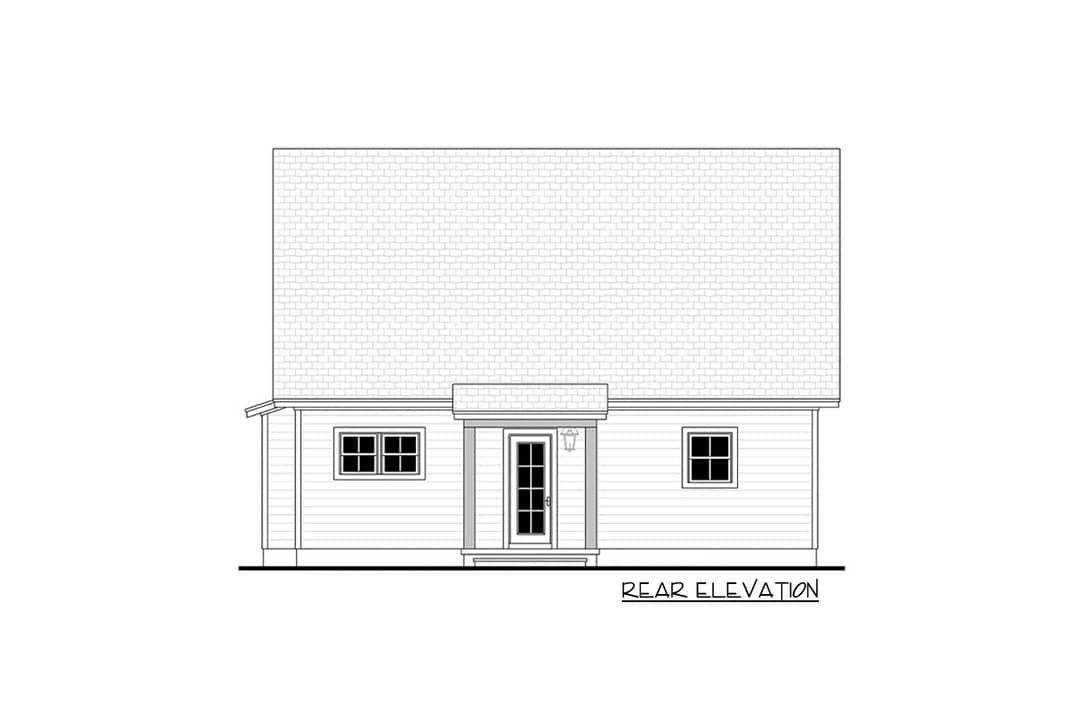
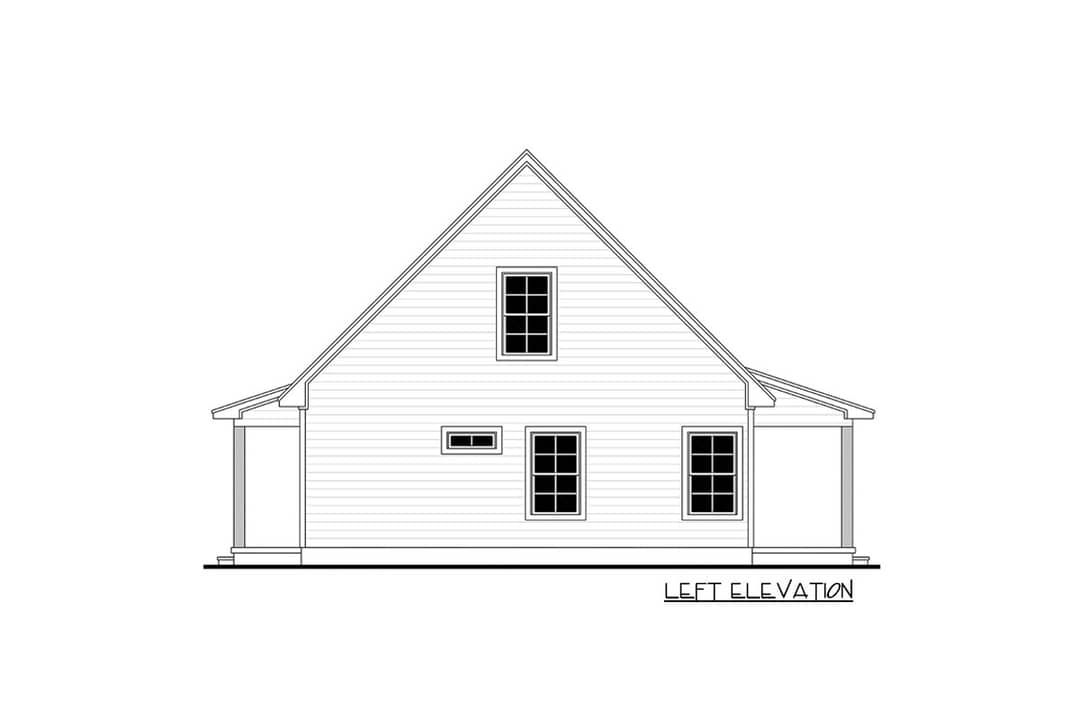
Estimated Building Cost
The estimated cost to build this home in the United States ranges between $225,000 – $375,000, depending on location, materials, finishes, foundation type, and site conditions.
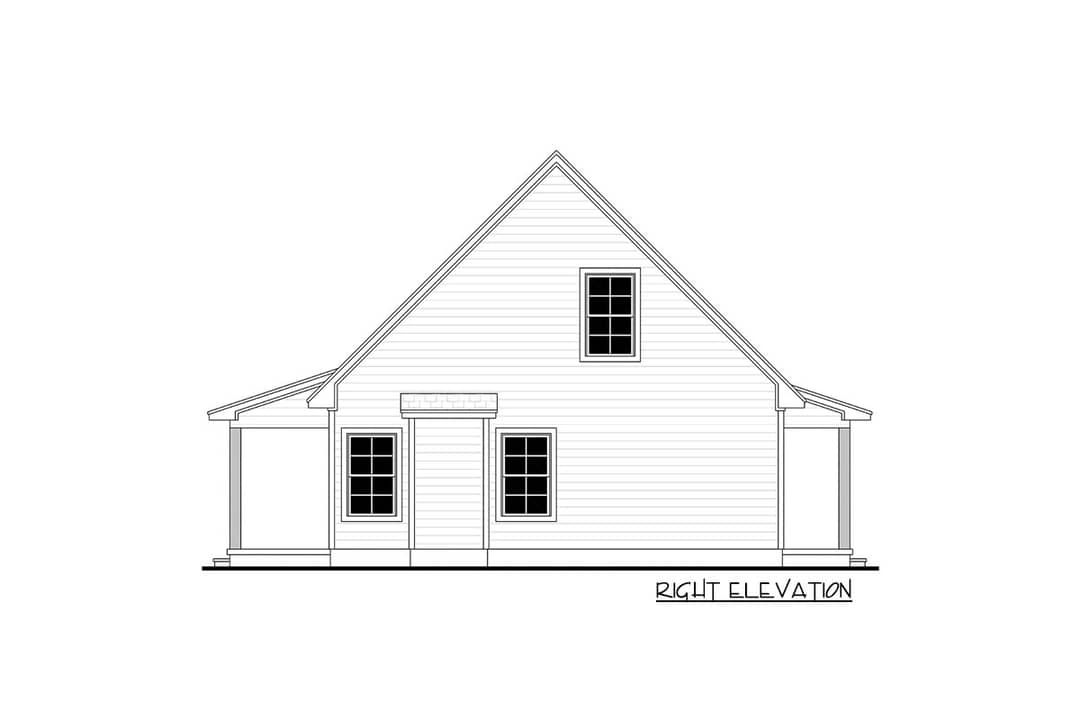
Plan 51894HZ showcases how a modest footprint can feel generous when designed with vertical interest, openness, and smart details. A single bedroom home with two baths, a functional kitchen island, and a usable loft/bunk room makes this cabin ideal for a retreat, guest house, or simple living with character. Compact, cozy, and full of potential.
