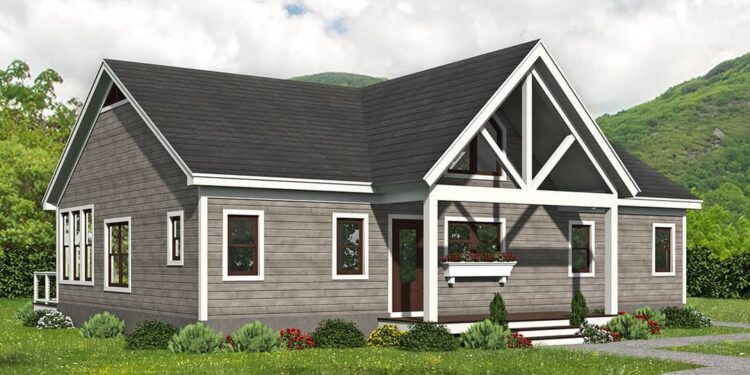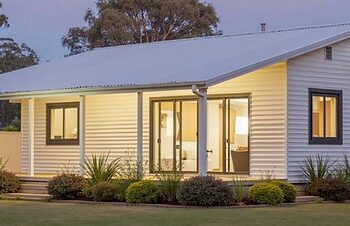Exterior Design
This home features **1,541 heated square feet**, framed in **2×6 walls** for better insulation and structural strength.
Its footprint measures **46 ft wide × 50 ft deep**, with a maximum ridge height of **19 ft 1 in**.
The facade includes a broad **vaulted covered entry**, and a **front porch** that spans the house width (106 sq ft).
A standout feature is the **4-season room**, with two walls of windows that let in light year-round while maintaining a climate-controlled interior.
The exterior is detailed with a mix of materials (stone, siding, etc.) and a **7:12 primary roof pitch** with secondary 12:12 slopes.
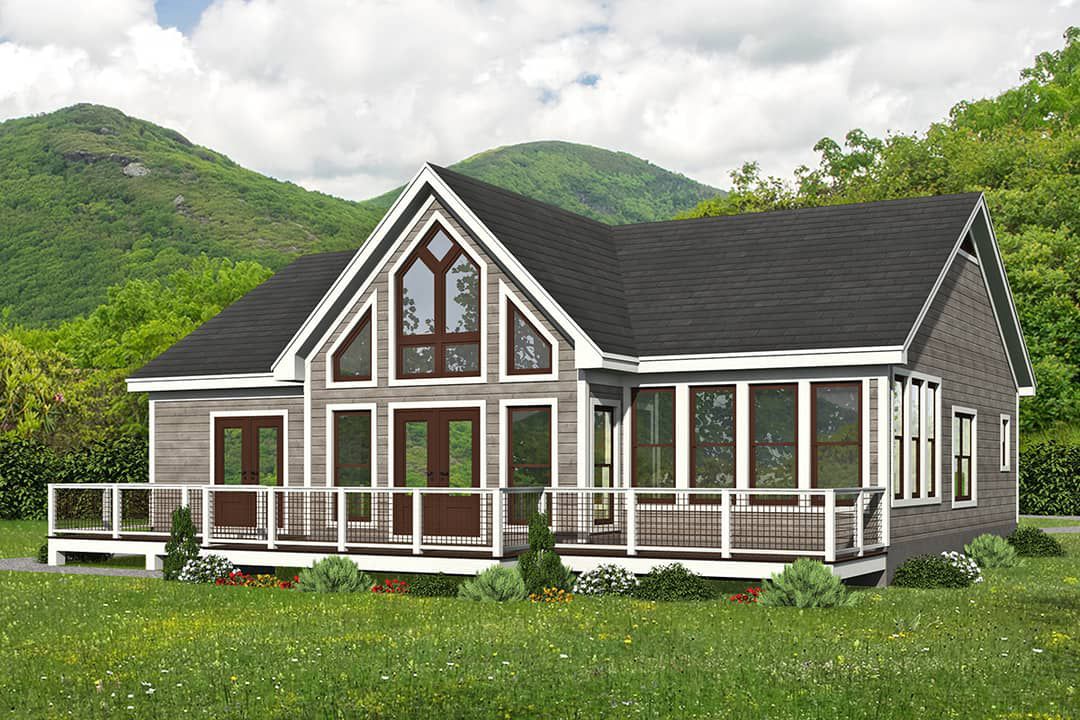
Interior Layout
You enter through the vaulted covered porch into a **vaulted great room** that extends front to back—this gives dramatic vertical space and an open feel.
The great room is open to the kitchen and dining, forming a continuous entertainment zone.
Ceiling height throughout the main level is **9 ft** in non-vaulted areas.
Bedrooms lie on opposite sides (split layout), giving privacy and minimizing traffic interference.
Between them, the 4-season room sits adjacent to the living area, letting outdoor views and light enhance daily use.
Floor Plan:
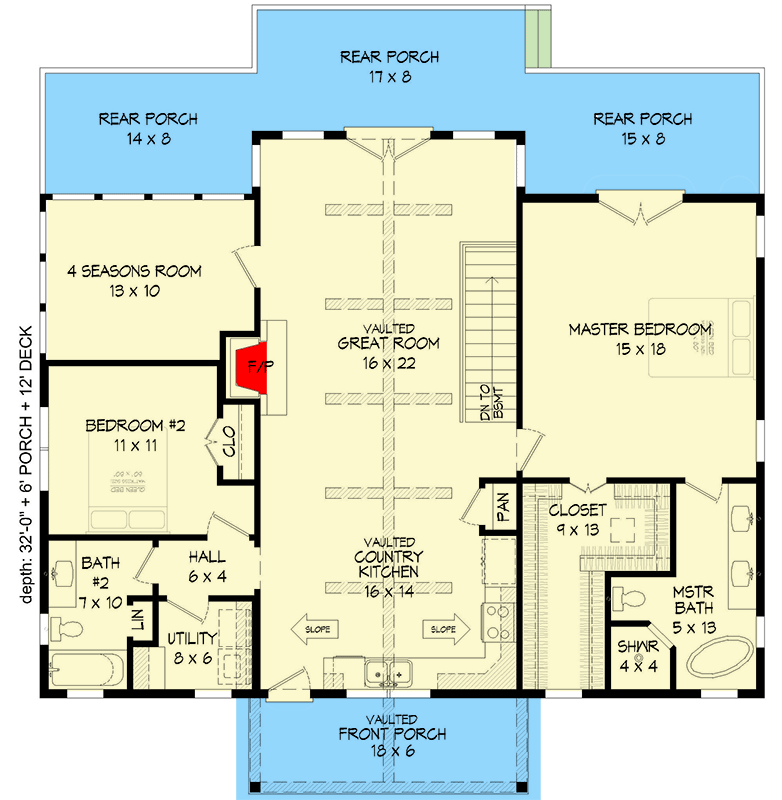
Bedrooms & Bathrooms
There are **2 bedrooms** in this plan.
Each bedroom has access to its **own full bathroom**—the master includes a private bath, while the second bath is accessible to guests or the second bedroom.
The master suite includes a walk-in closet for added storage and convenience.
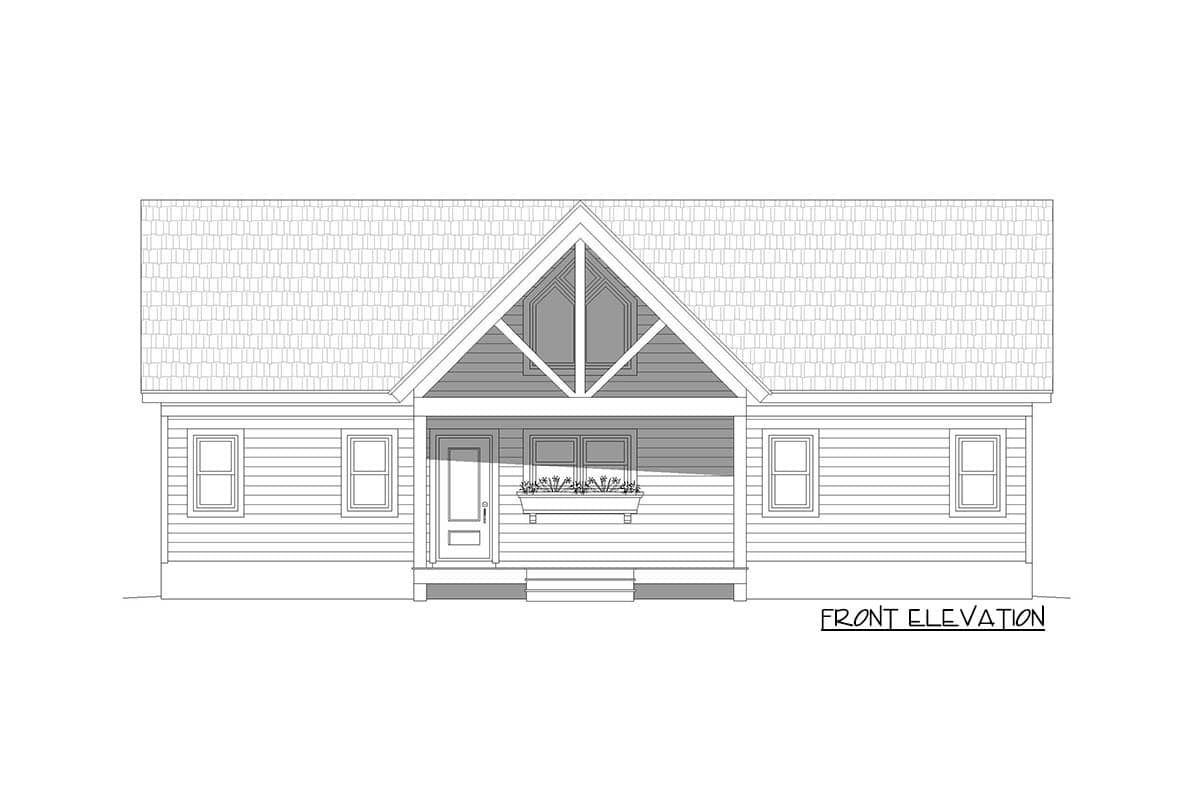
Living & Dining Spaces
The vaulted great room is the center of daily life, with strong vertical emphasis and open sightlines.
Dining is integrated with the open layout, so movement between cooking, eating, and lounging is natural and seamless.
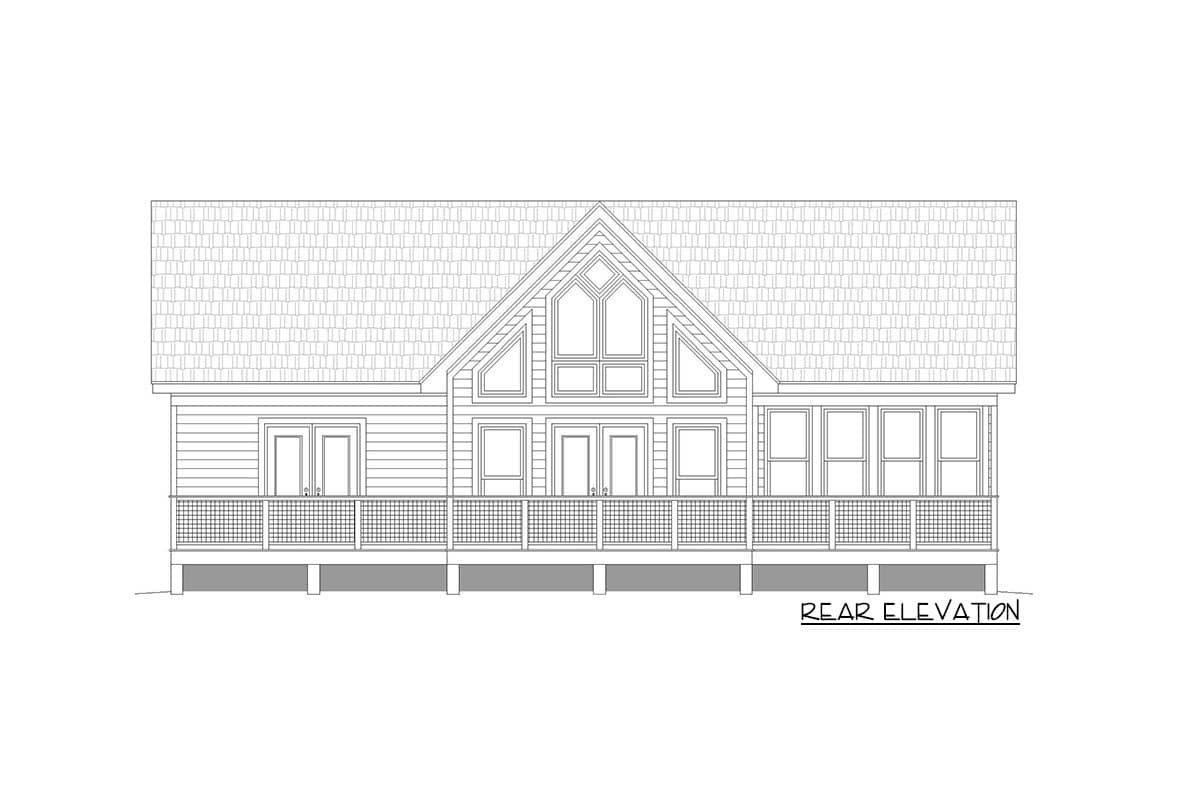
Kitchen Features
The kitchen opens directly into the living/dining zone, supporting social sharing and efficient workflow
Though specific cabinetry and appliances are not disclosed in the public summary, the open adjacency ensures the kitchen will remain in visual contact with the rest of the home.
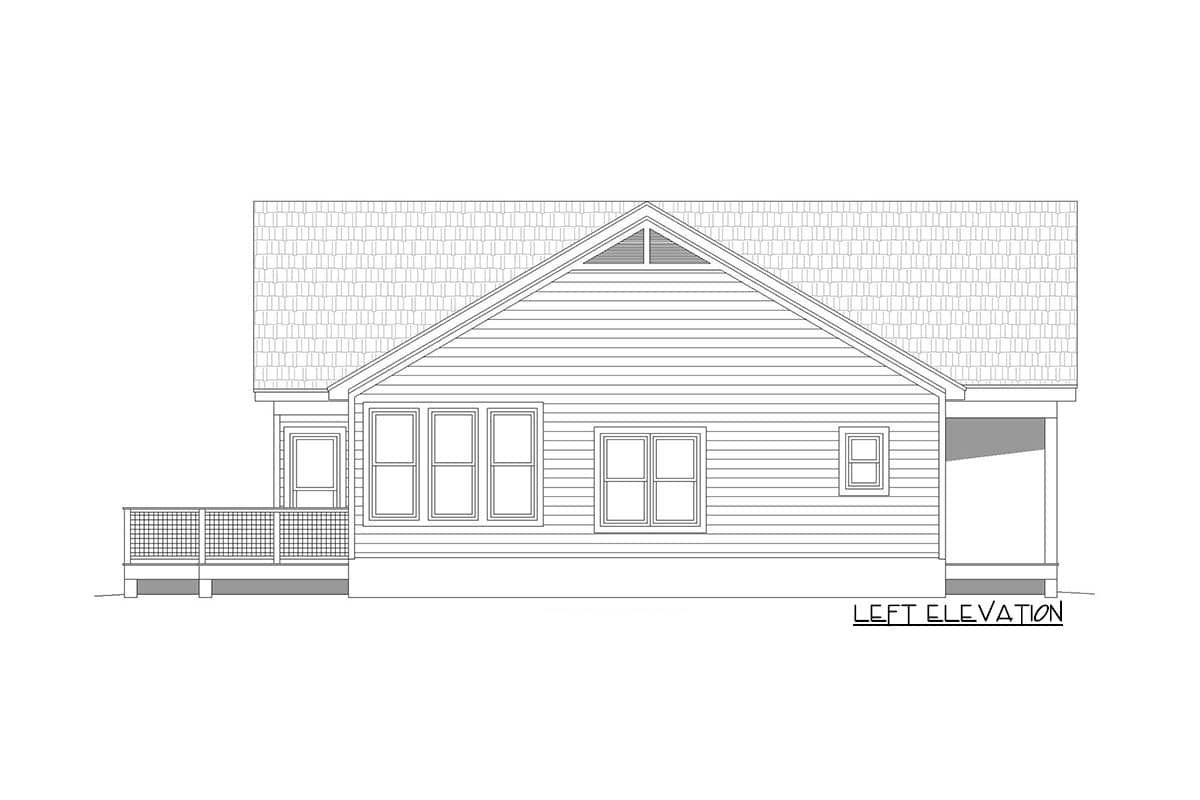
Outdoor Living (porch, deck, patio, etc.)
A **106 sq ft front porch** shelters the facade and provides a welcoming outdoor threshold.
The **rear porch (368 sq ft)** offers generous room for outdoor dining, lounging, or entertaining from the back of the house.
The 4-season room, with its glazed walls, serves as an indoor/outdoor transitional space that can be enjoyed year-round.
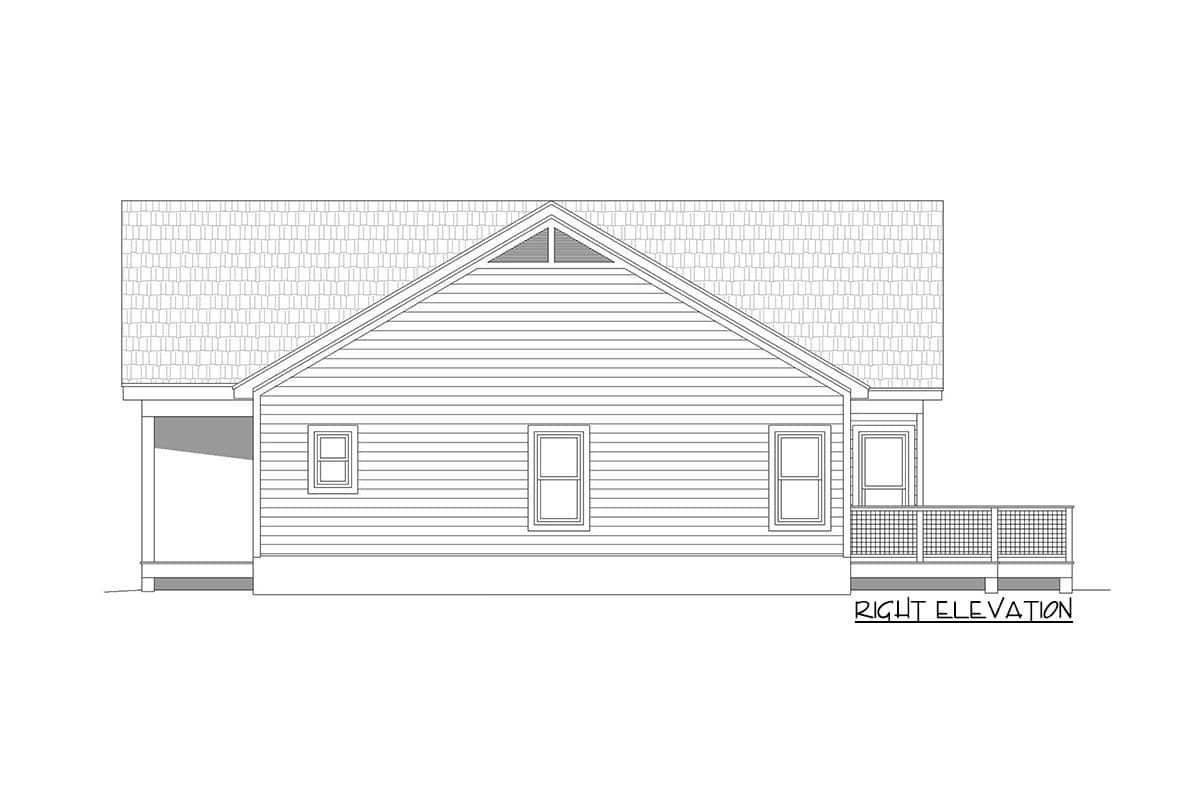
Garage & Storage
The standard plan does **not include an attached garage**.
Storage is provided via closets, likely built-in cabinetry in living and bedroom areas, and use of the 4-season room as dual purpose.
Bonus/Expansion Rooms
No formal bonus or loft space is included in the base design beyond the 4-season room.
The basement (unfinished) echoes the full footprint and offers opportunity for future expansion or added utility spaces.
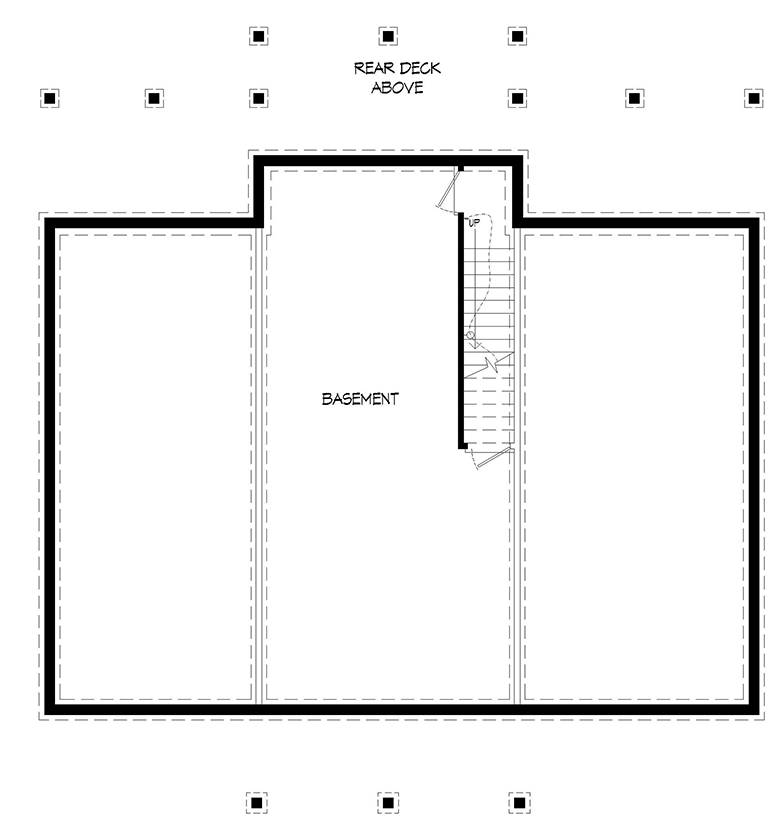
Estimated Building Cost
The estimated cost to build this home in the United States ranges between $425,000 – $650,000, depending on region, material quality, foundation finish, and customization.
Plan 68758VR blends a vaulted, open interior with well-placed private zones and an elegant 4-season room that bridges indoor and outdoor living. Serving two bedrooms and two bathrooms within a thoughtful split layout, it’s ideal for those seeking a comfortable home with abundant natural light and flexible living spaces. Compact, airy, and full of year-round comfort.
