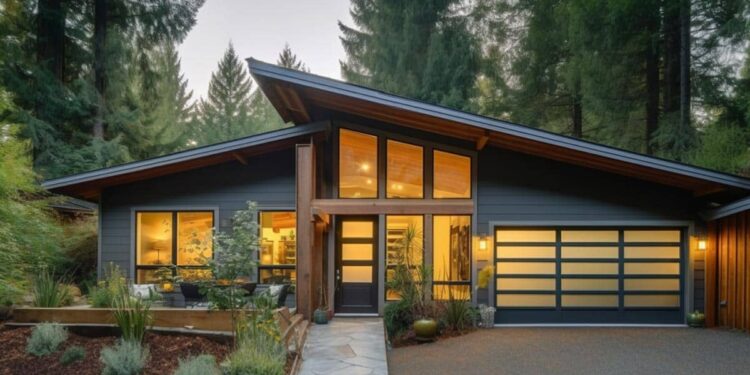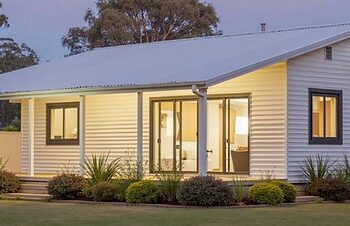Exterior Design
This compact mid-century modern home delivers **707 heated square feet**, embracing minimalist style with clean lines and generous glazing.
The footprint is **48 ft wide × 39 ft deep**, with a roof ridge height of **18 ft 2 in**.
The exterior includes an **attached 2-car garage (≈ 550 sq ft)** that occupies one side of the plan, giving covered parking without consuming the full footprint.
Exterior walls are framed with **2×6 construction**, enhancing structural strength and insulation potential.
Roofing uses a **3:12 primary pitch**, with secondary slopes at **1.5:12**.
A small **front porch (48 sq ft)** and a **rear porch (152 sq ft)** flank the living space, offering outdoor connection.
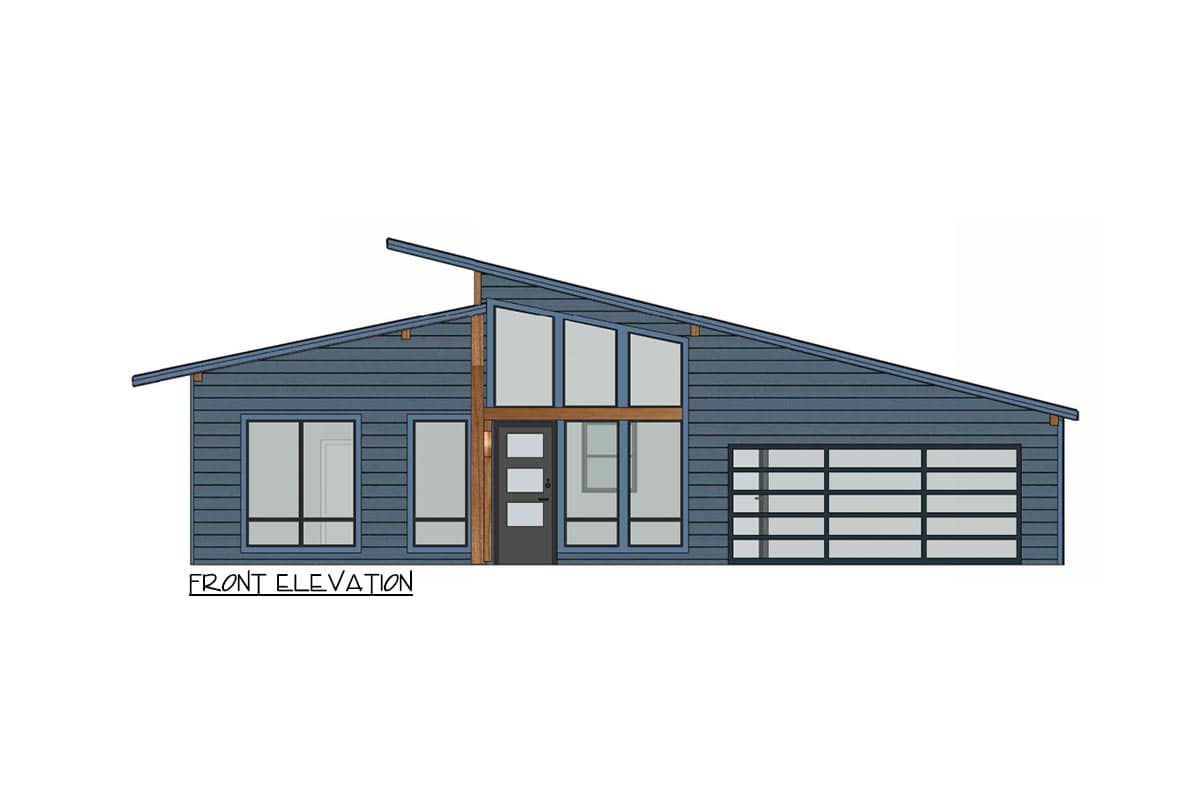
Interior Layout
Ceiling height on the main level is **10 ft**, while the living room and kitchen feature **sloped ceilings to 12 ft** for a sense of volume.
The design is open concept: the living area flows directly into the kitchen, which includes a peninsula for seating.
A **closet pantry** is located adjacent to the kitchen, giving extra storage without encroaching on living space.
A **flex room** is positioned just off the hall, between the bedroom and living areas. This space can serve as an office, den, or auxiliary room.
Floor Plan:
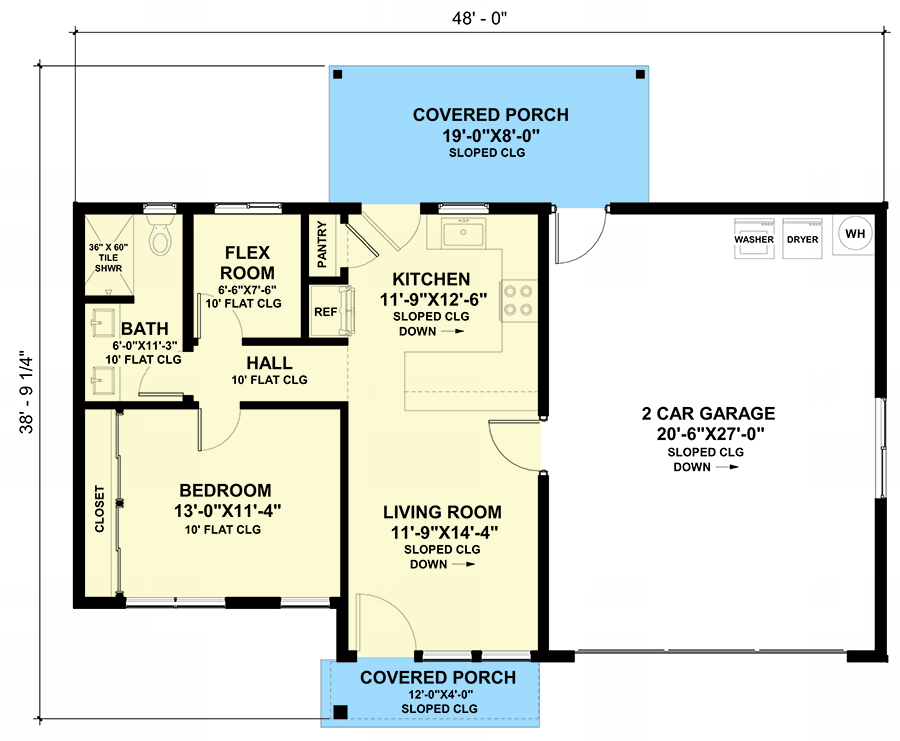
Bedrooms & Bathrooms
There is **one bedroom** in the base plan.
The home contains **one full bathroom (4-fixture configuration)**, accessible from the hallway between the living area and bedroom.
Living & Dining Spaces
The living room is central and benefits from the sloped ceiling, which adds vertical openness and visual interest.
Because of the compact scale, the living, dining, and kitchen zones are tightly integrated, creating an efficient, functional core.
Large windows and doors help bring in natural light and blur indoor/outdoor boundaries.
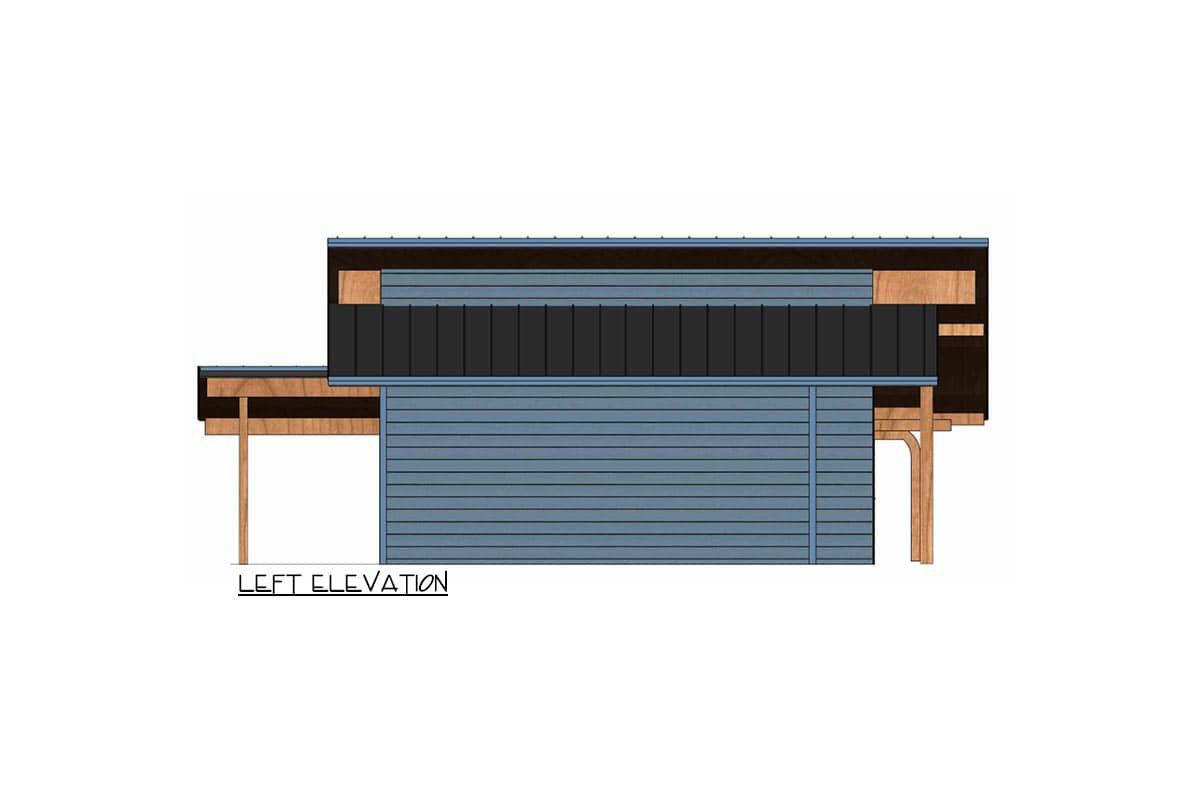
Kitchen Features
The kitchen includes a peninsula suitable for casual seating and multi-purpose use (prep, dining, or workspace).
The adjacent closet pantry helps store dry goods and kitchen equipment, minimizing clutter in the small footprint.
Outdoor Living (porch, deck, patio, etc.)
The **front porch (48 sq ft)** provides a modest covered entry and a space to sit outside.
The **rear porch (152 sq ft)** extends living outdoors, accessible from the main interior zones.
Garage & Storage
The **attached 2-car garage** (≈ 550 sq ft) supports car parking and utility storage needs.
Interior storage is handled by the bedroom closet, kitchen pantry, and minimal built-ins—typical for such a compact design.
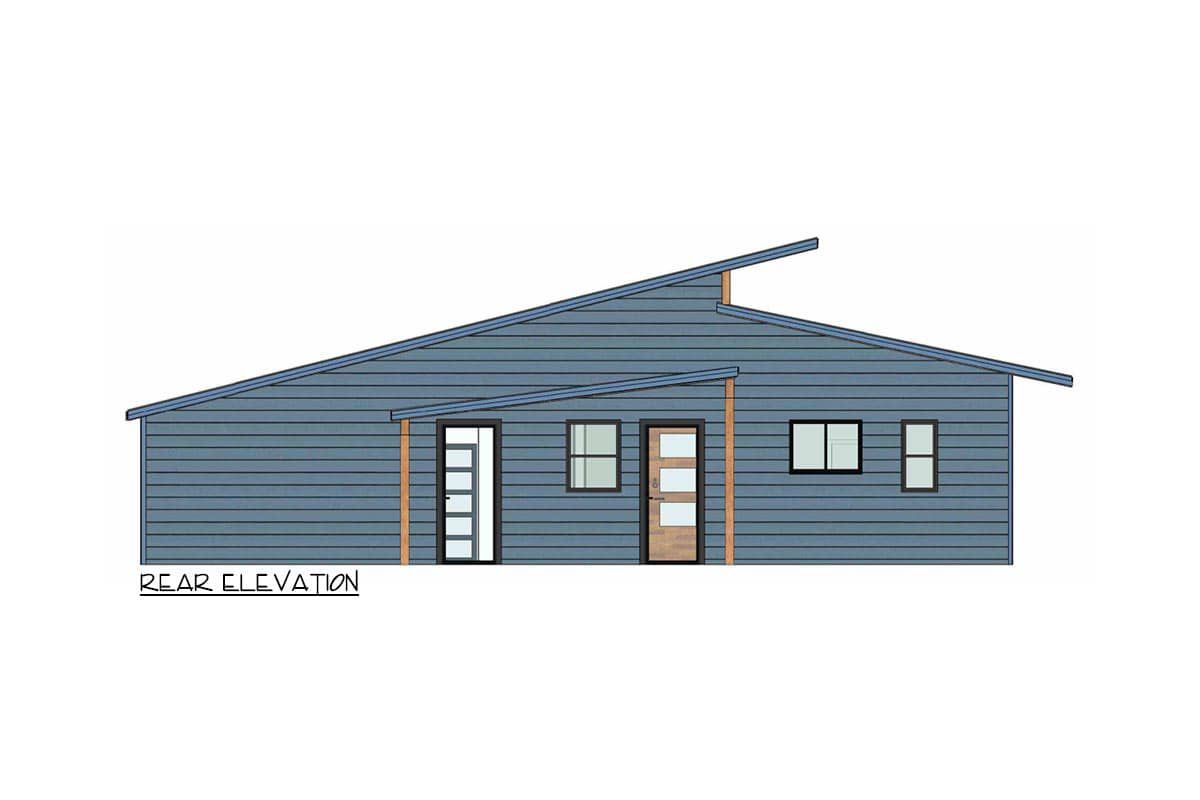
Bonus/Expansion Rooms
The **flex room** functions as a bonus space without adding a full second floor. You could adapt it to a home office, small guest area, or workshop.
No loft or additional stories are included in the base design.
Estimated Building Cost
The estimated cost to build this home in the United States ranges between $200,000 – $300,000, depending heavily on region, finishes, foundation type, and contractor choices.
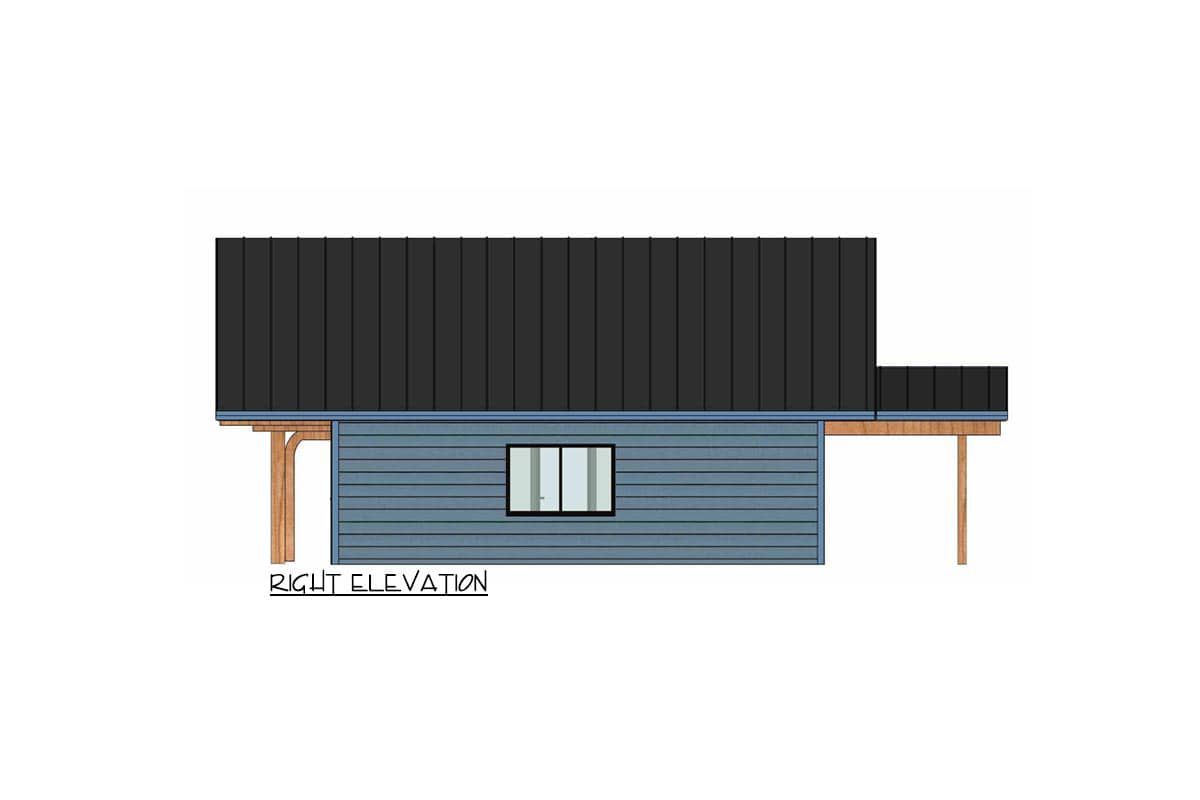
Plan 420095WNT is a graceful demonstration of “less is more.” Though only 707 sq ft, it feels remarkably generous, thanks to sloped ceilings, abundant glazing, and a flexible bonus space. The design packs all essentials—garage, living, kitchen, bedroom—into a polished modern envelope. It’s perfect for minimalist living, a guest house, or an efficient modern retreat that doesn’t sacrifice style.
