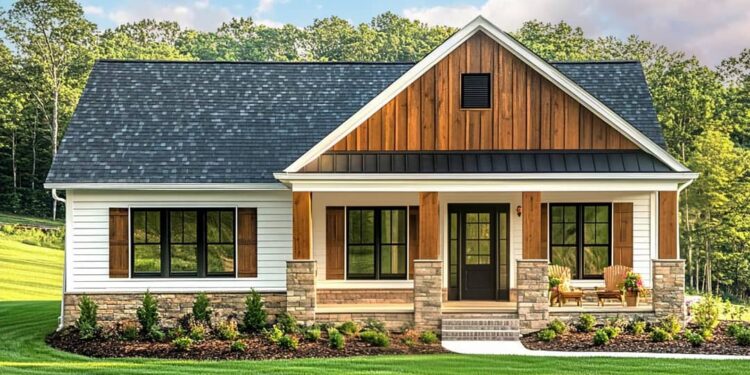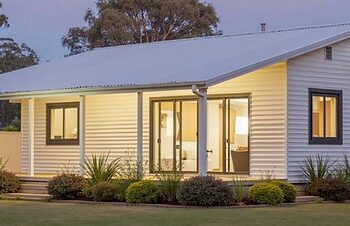Exterior Design
This plan features **1,776 heated square feet**, designed in a modern farmhouse style with clean lines, mixed siding, and a generous porch layout.
The exterior walls are framed with **2×6 construction** for strength, thermal performance, and durability.
The home footprint is **39 ft wide × 64 ft deep**, with a maximum ridge height of **20 ft 8 in**.
Roof pitches combine a primary **7:12 slope**, and secondary roof runs at **10:12** in certain zones.
Porches are a standout: a **front porch of 132 sq ft**, and a **rear porch totaling 470 sq ft**. Together that gives **602 sq ft of covered porch space**.
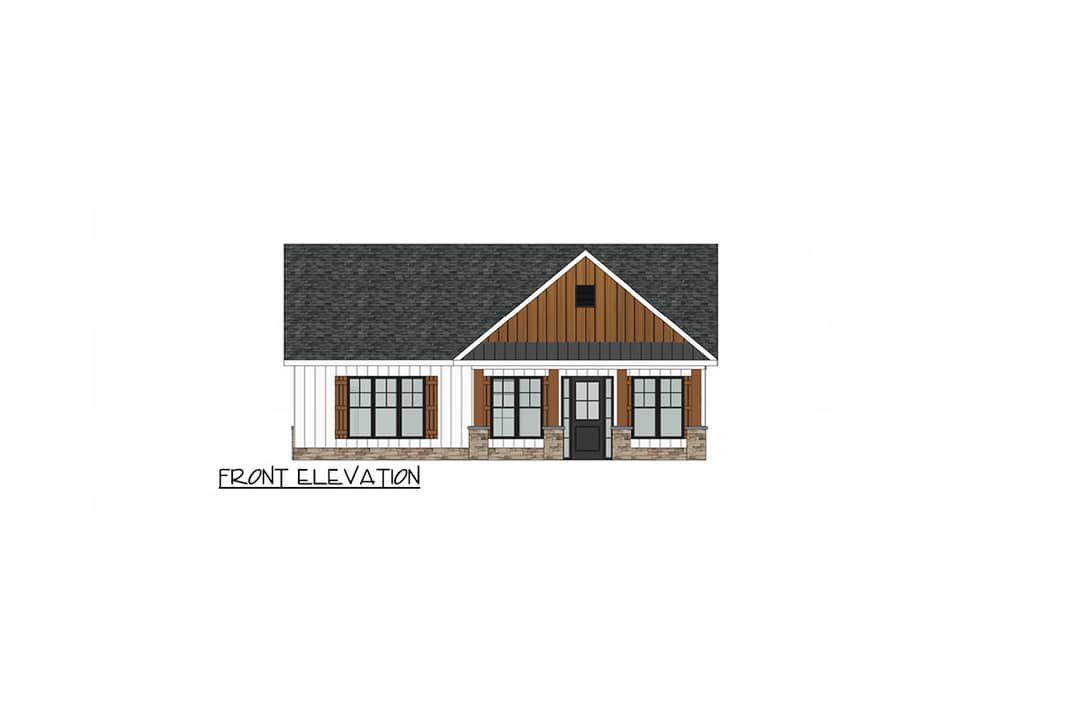
Interior Layout
Ceiling heights are 10 ft throughout the first floor, except where vaulted in the great room and dining zone.
The **vaulted great room / dining area** soars to 13 ft, giving dramatic scale and light.
From the vaulted zone, open sightlines lead into the kitchen and adjacent areas.
A **butler’s walk-in pantry** supports kitchen storage and organization.
A **flex room** is incorporated in the plan—ideal for home office, play space, or guest use.
Floor Plan:
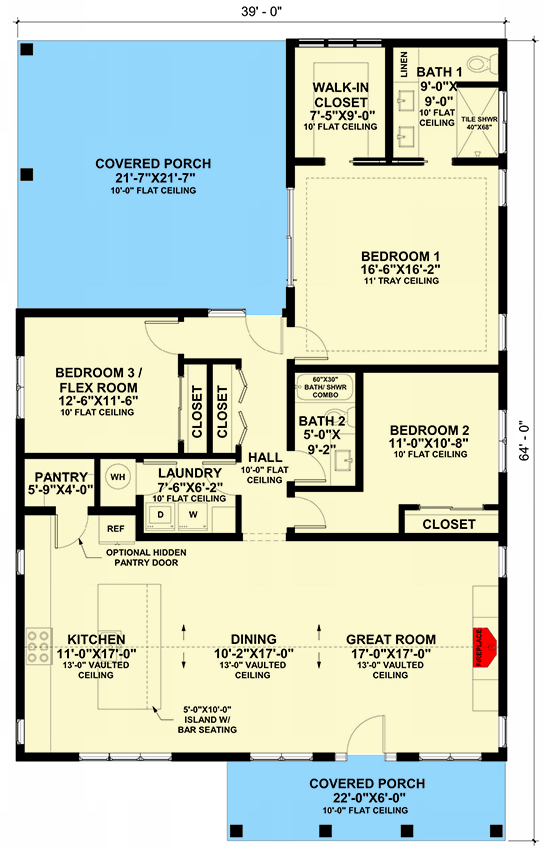
Bedrooms & Bathrooms
By default, the plan shows **2 bedrooms**, but there is flexibility to configure **3** if desired.
There are **2 full bathrooms** in the design.
The master suite features a tray ceiling (11 ft) and a spacious layout.
Living & Dining Spaces
The heart of the home is the vaulted great room, with abundant volume and visual connection to other spaces.
The dining area lies within that vaulted space, enhancing openness.
Large windows and coverage of the rear porch strengthen indoor–outdoor flow.
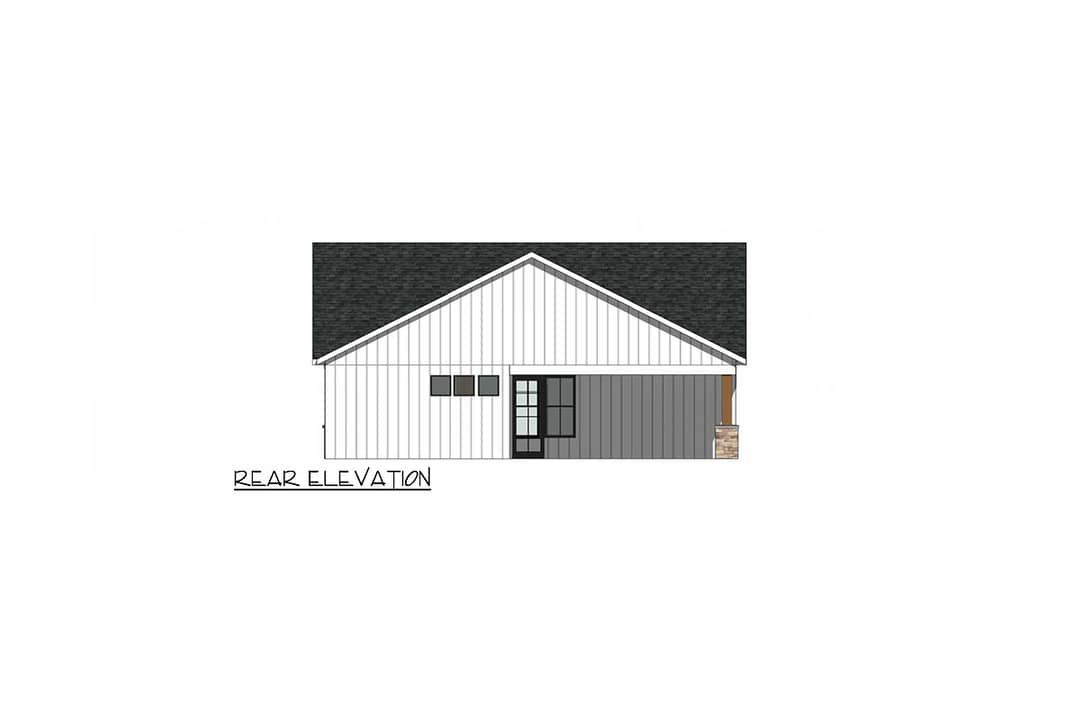
Kitchen Features
The kitchen includes an **island** and is tied closely to the dining and pantry zones.
The walk-in butler’s pantry plays a key role in storage and service.
Outdoor Living (porch, deck, patio, etc.)
The **front porch (132 sq ft)** creates a gracious arrival and outdoor buffer.
The **rear covered porch (470 sq ft)** is generous, ideal for seating, dining, and entertaining outdoors.
Combined, the exterior covered areas total **602 sq ft**, offering substantial outdoor living flexibility.
Garage & Storage
The base version of this plan does **not** show an attached garage.
Storage is managed with walk-in closets, pantry, and built-in cabinetry.
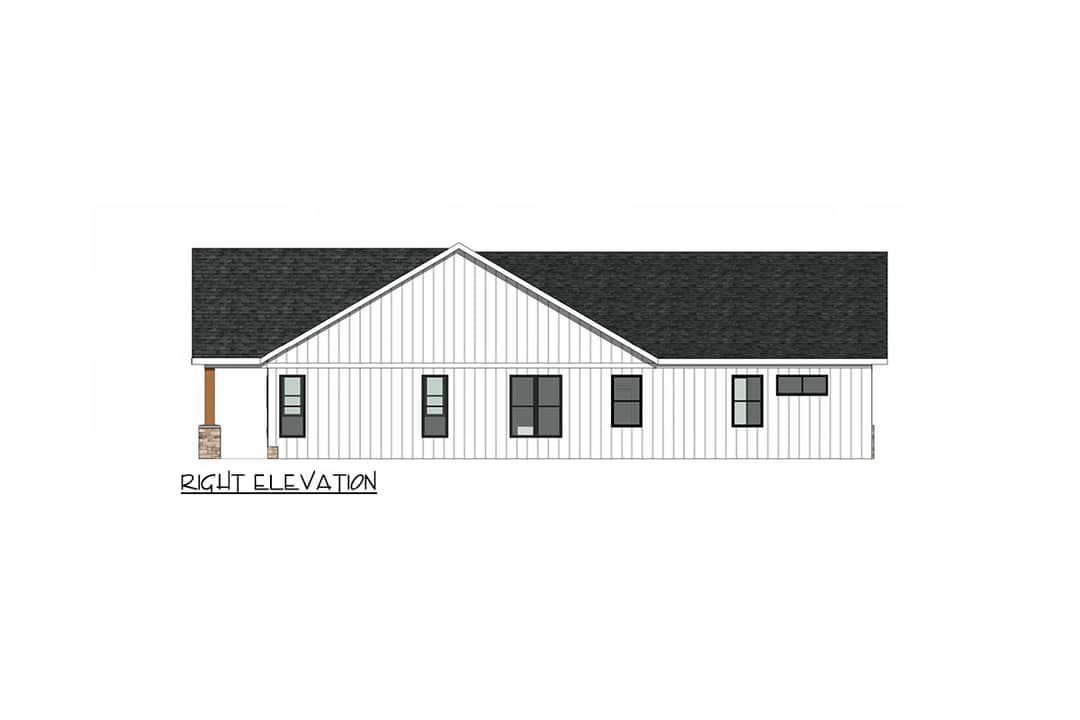
Bonus/Expansion Rooms
No formal bonus room or second story is in the base plan—this is primarily a one-level living design.
The layout is flexible and might allow future additions or reconfiguration.
Estimated Building Cost
The estimated cost to build this home in the United States ranges between $650,000 – $900,000, depending on region, material and finish quality, foundation type, and site conditions.
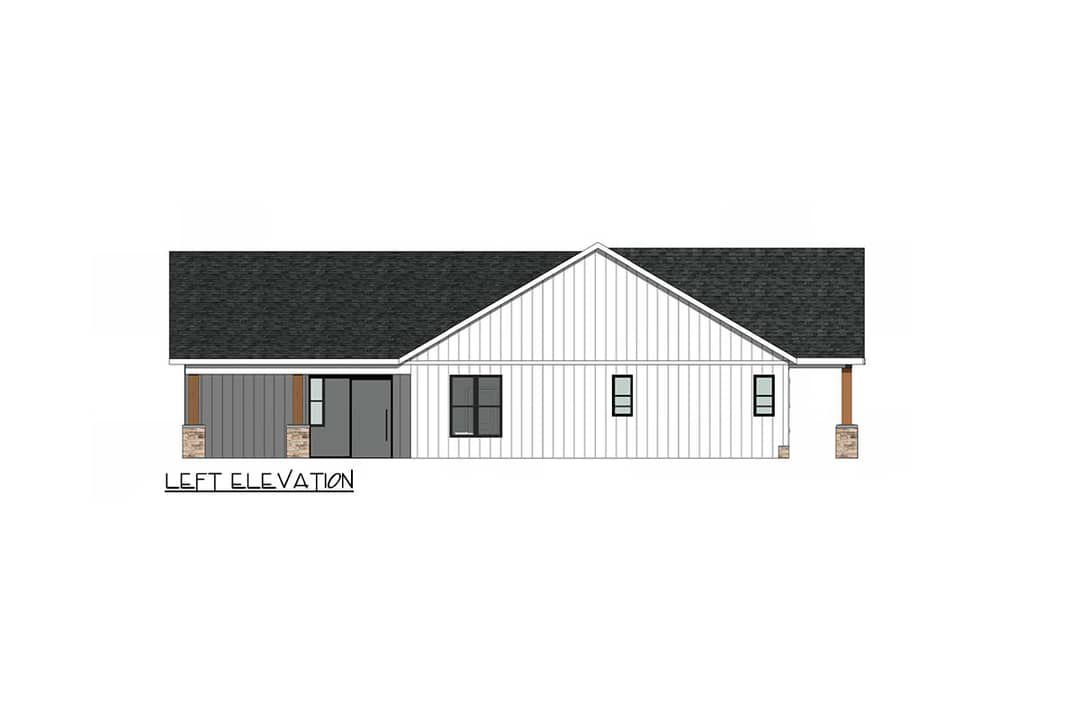
Plan 421014WNT beautifully merges clean modern farmhouse lines with a soaring vault, generous porches, and flexible interior layout. Whether configured with two or three bedrooms, its open spaces, strong light, and smart storage make it feel far more expansive than 1,776 sq ft suggests. A refined, livable design that balances style and function.
