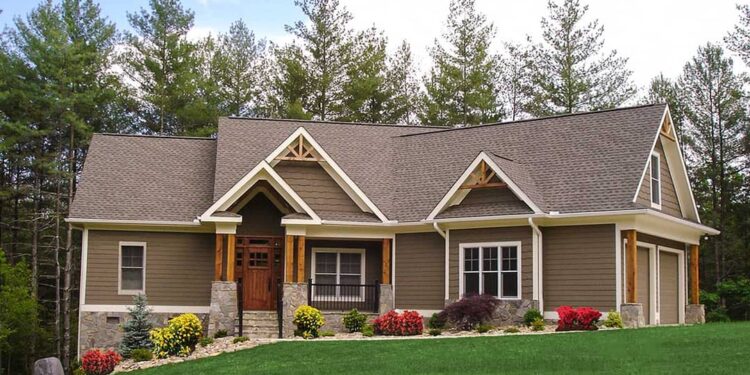Exterior Design
This one-story ranch offers **1,729 heated square feet** with a craftsman flair—timber trusses, stone bases, and thoughtful detailing.
The home’s footprint measures **74 ft 6 in wide × 65 ft deep**, giving it generous width and depth.
Exterior walls are 2×4 framing by default, with an optional upgrade to 2×6.
The roof uses a primary **10:12 pitch**, adding vertical emphasis to the design.
An **attached 2-car garage (525 sq ft)** is integrated at the side with a side entry.
A covered front porch offers shelter, and the design includes an optional walkout lower level.
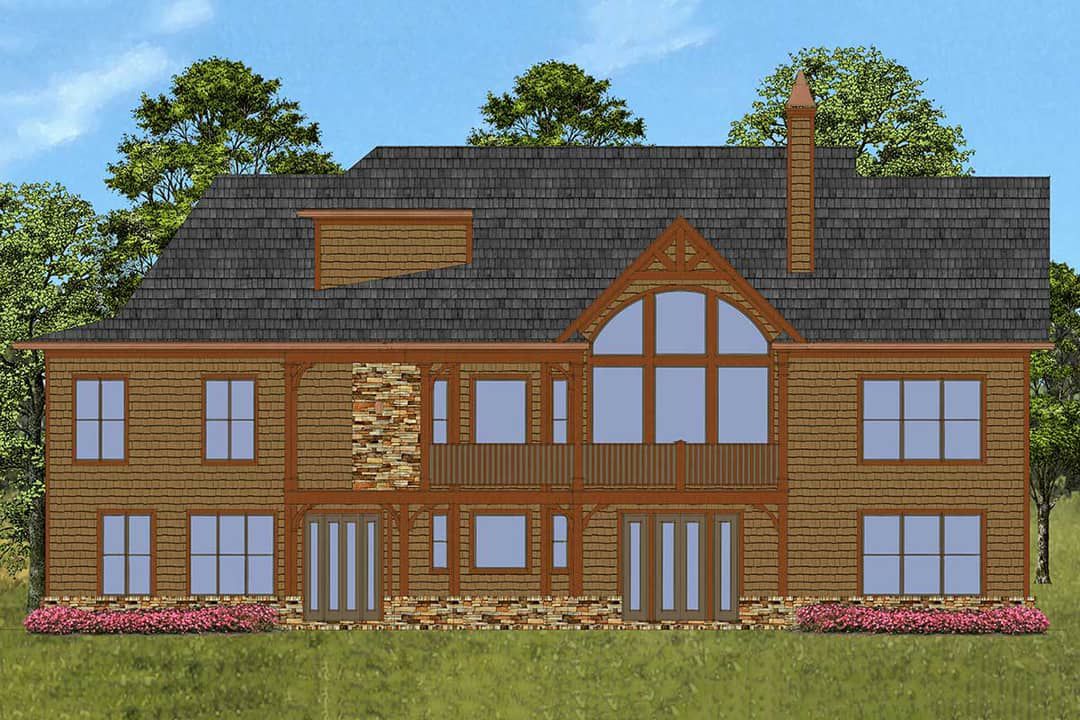
Interior Layout
The plan is purely one story, with **10 ft ceilings** on the main level creating openness.
You enter through a foyer with a vaulted ceiling and exposed timber truss details, leading into a “lodge room” that flows into the open living core.
Kitchen, breakfast, and living zones are open and connected; doors off the breakfast area or lodge room lead outdoors.
Floor Plan:
Bedrooms & Bathrooms
The standard layout includes **3 bedrooms** (with flexibility up to 5).
By default there are **2.5 bathrooms**, with options to increase.
The master suite includes a luxurious bathroom and walk-in closet.
Two additional bedrooms share a full bath.
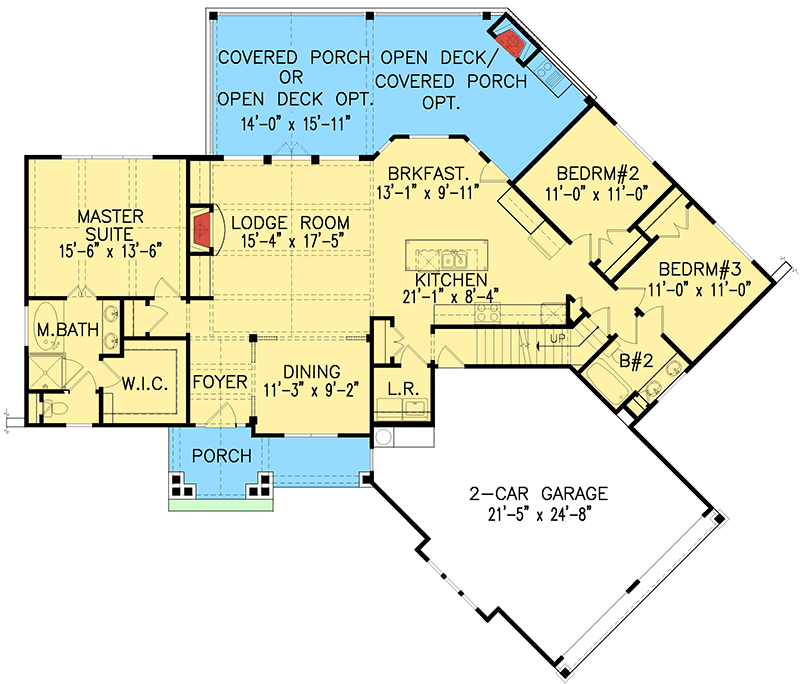
Living & Dining Spaces
The “lodge room” acts as a great room with vaulted ceiling, sightlines, and strong visual presence.
Dining is adjacent to kitchen and living, within the open core, enabling flexibility.
Large windows and multiple exit doors enhance light and indoor-outdoor connectivity.
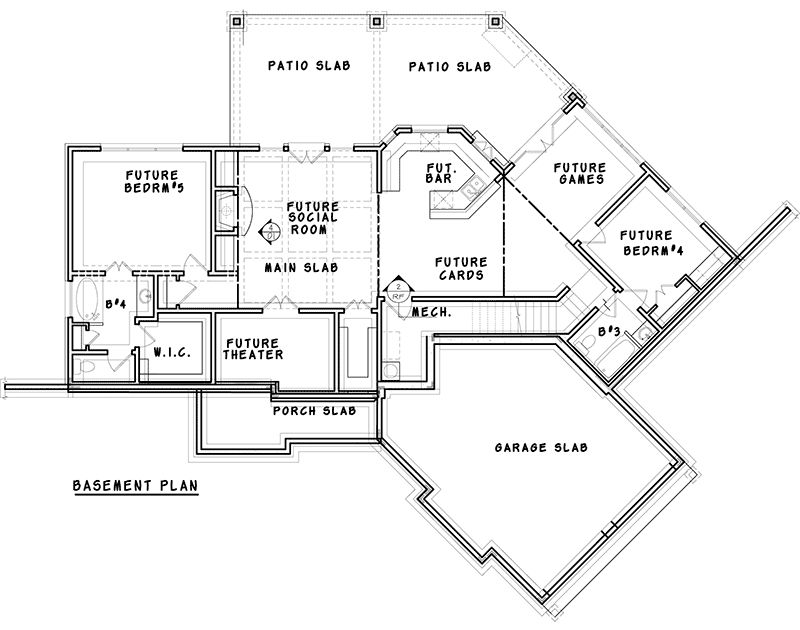
Kitchen Features
The kitchen includes a functional layout with a walk-in pantry for added storage.
The island (or counter bar) supports casual dining and helps define the space without closing it off.
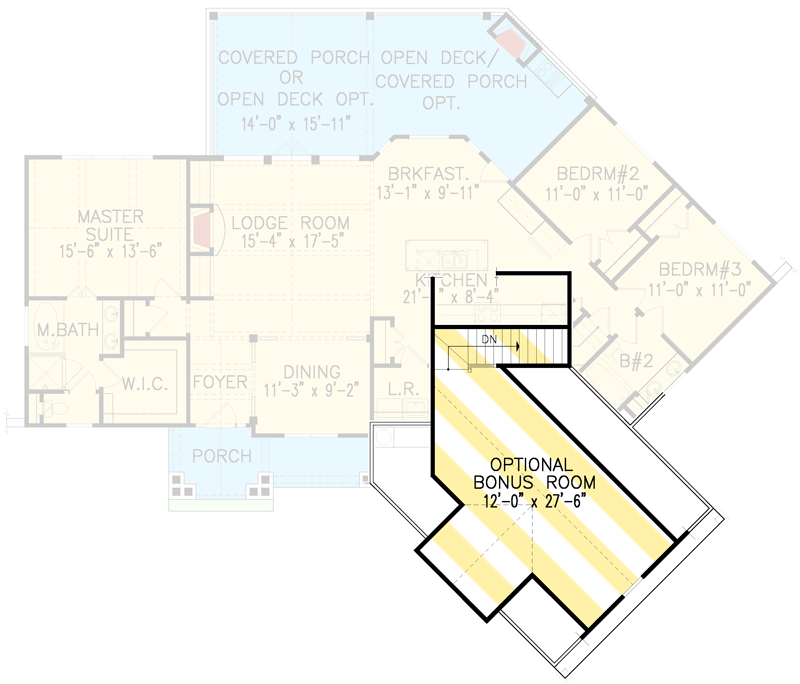
Outdoor Living (porch, deck, patio, etc.)
The front porch gives a welcoming façade.
From the breakfast or lodge room, doors open to the outdoors, allowing a deck or patio extension.
Garage & Storage
The **525 sq ft attached garage** serves two vehicles and connects to the home via a side entry.
Storage options include generous closets, the pantry, and potentially finished lower level space.
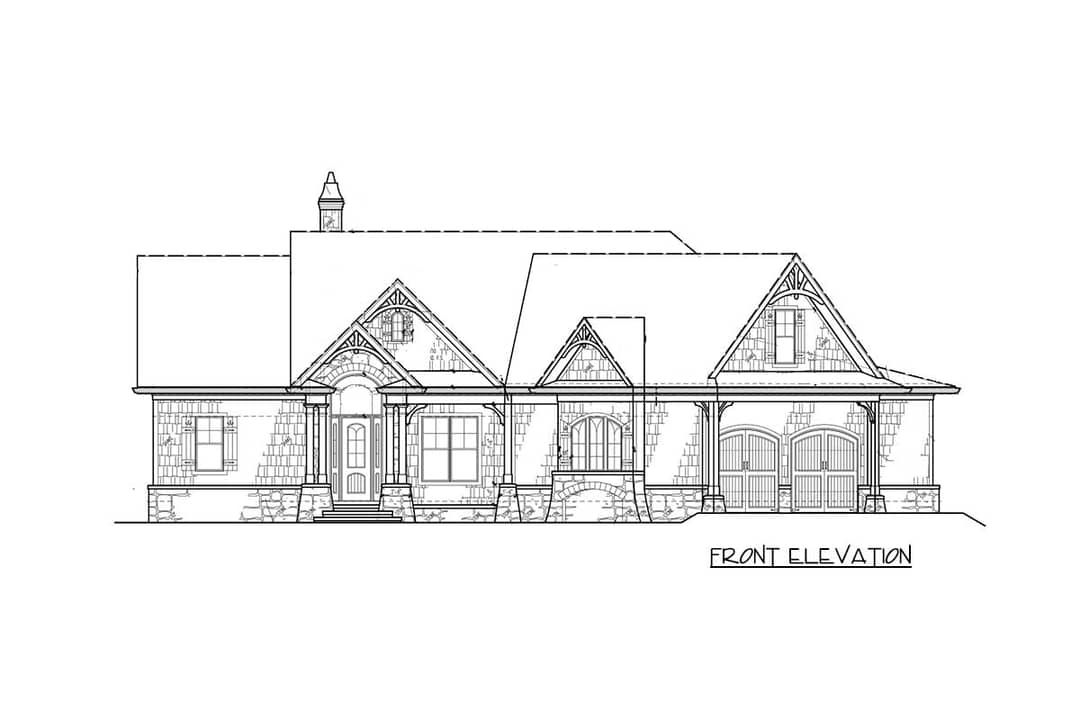
Bonus/Expansion Rooms
Above the garage is a **392 sq ft bonus room** (with 5′-4″ knee walls rising to 9 ft) that can be finished for flexible use.
An optional lower level (~1,657 sq ft) offers additional expansion or storage possibilities.
Estimated Building Cost
The estimated cost to build this home in the United States ranges between $700,000 – $950,000, depending on region, materials, site characteristics, and finish level.
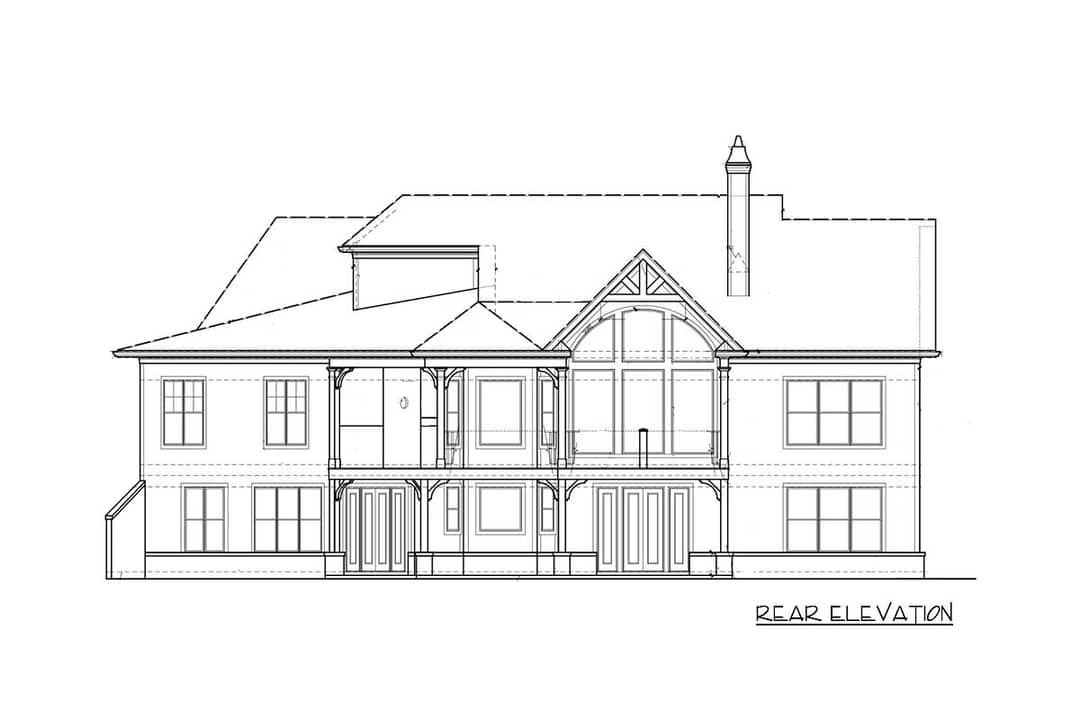
Plan 15883GE is an elegant yet practical craftsman-inspired ranch. With a vaulted lodge room, flexible bedrooms, thoughtful storage, and room to expand, it captures rustic character without sacrificing livability. It’s a home designed to grow with you—bold, warm, and versatile.
