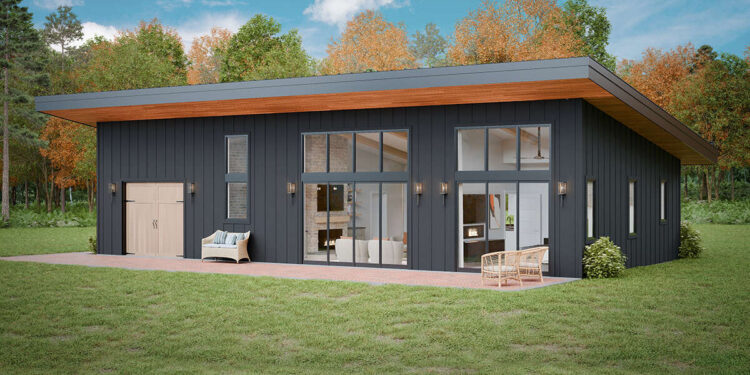Exterior Design
This modern home plan offers **1,040 heated square feet** on a single level.
The footprint measures **56 ft wide × 32 ft deep**, giving a broad, shallow layout. 1 The maximum height of the roof ridge is **17 ft-1 in**.
The roof uses a low **2:12 main pitch**, contributing to a clean modern silhouette. 3 Exterior walls are framed with **2×6 wood construction** by default.
A modest **front porch (60 sq ft)** shelters the entry and frames the façade.
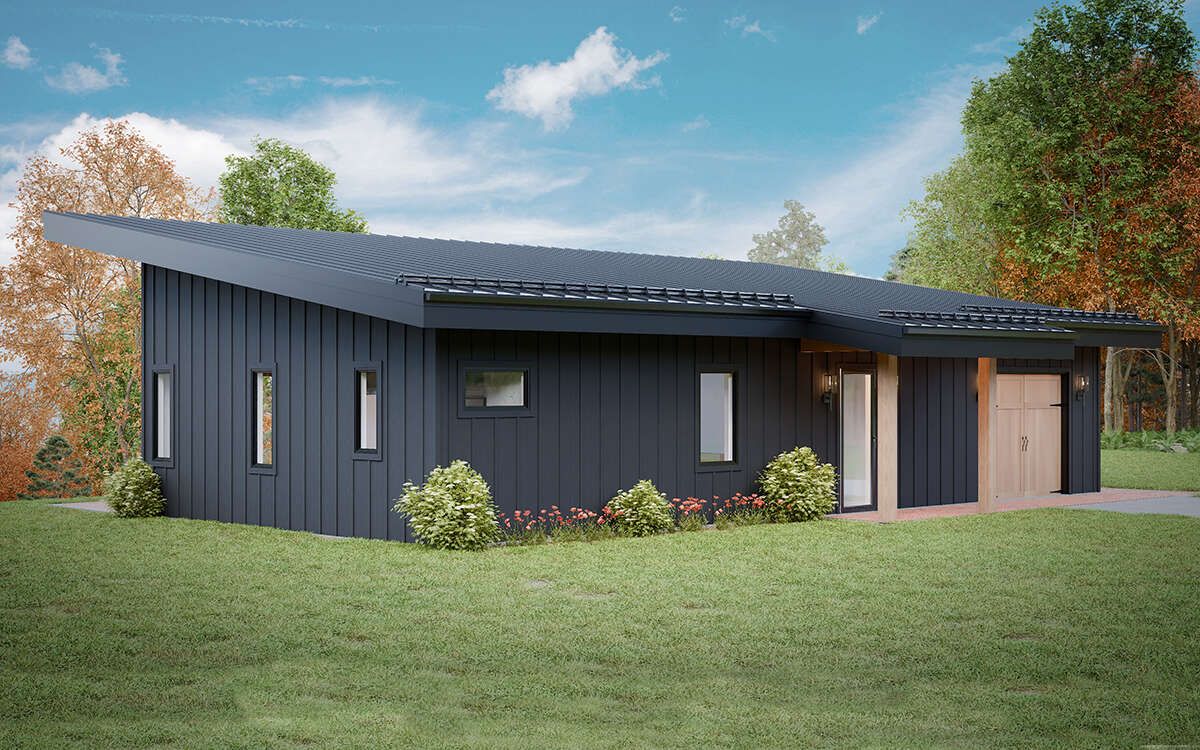
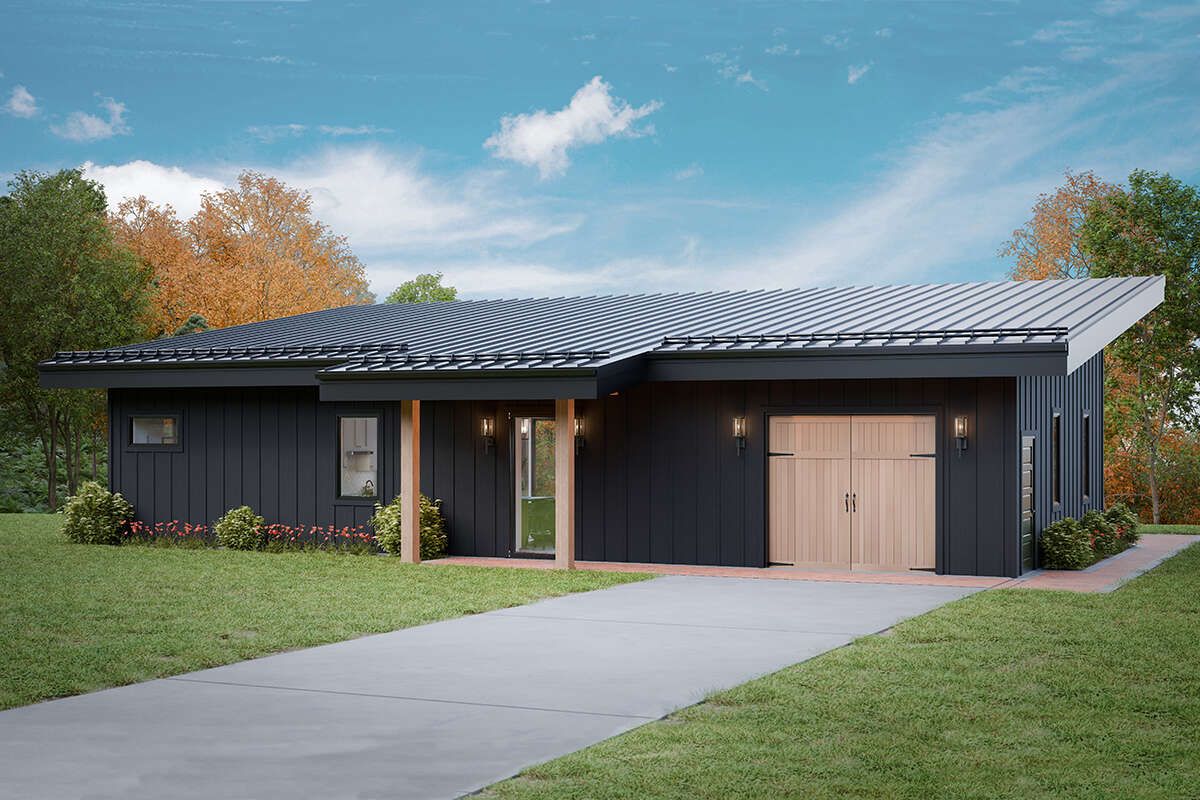
Interior Layout
Ceiling heights on the main floor are **9 ft**, providing a sense of openness without excess.
The plan is arranged around an open core: living, dining, and kitchen are visually connected.
A **garage (unheated)** is included in the overall plan, sized as a **1-car garage (416 sq ft)**.
Circulation is efficient, minimizing wasted hall space while allowing direct access to each zone.
Floor Plan:
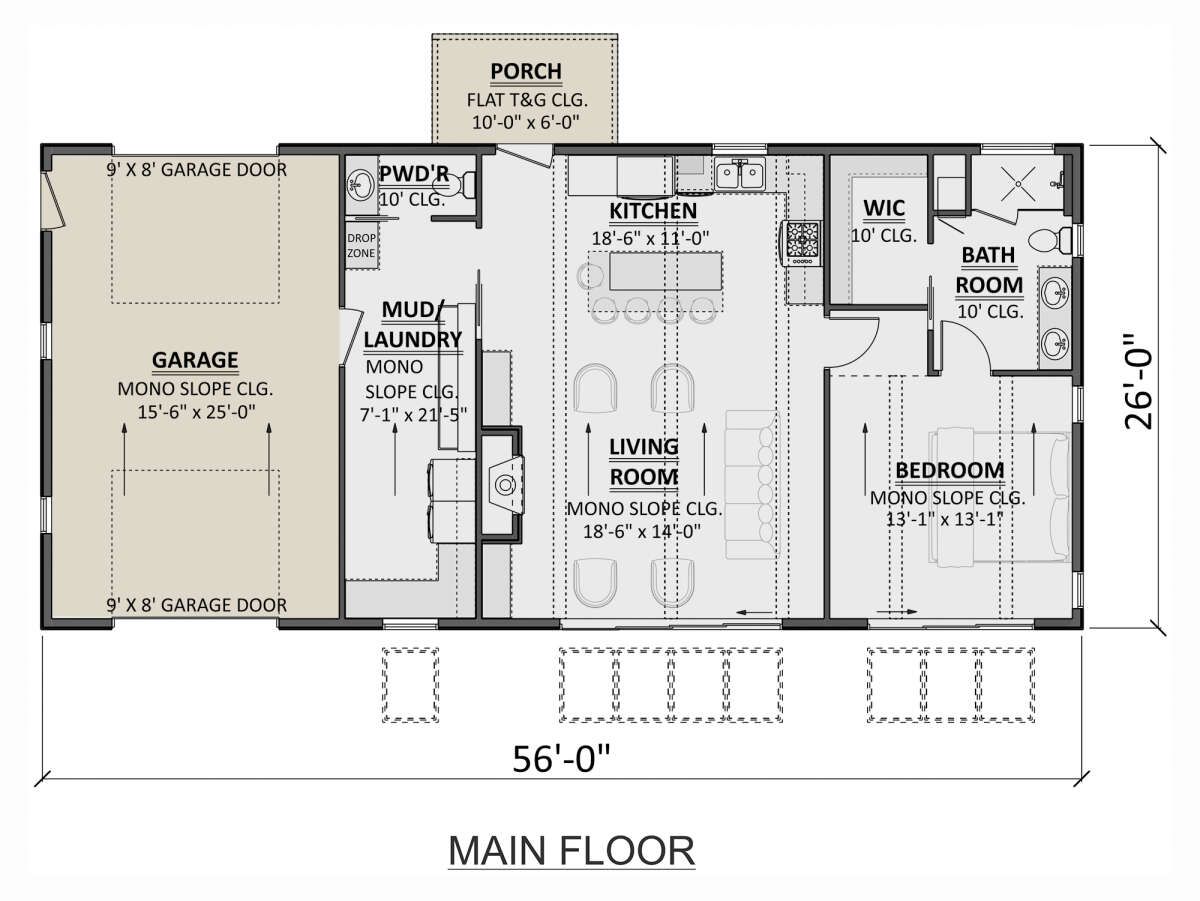
Bedrooms & Bathrooms
This design includes **1 bedroom**.
It features **1 full bathroom and 1 half bathroom** (a powder room). The full bath is adjacent to the bedroom, while the half bath is conveniently placed for guest access.
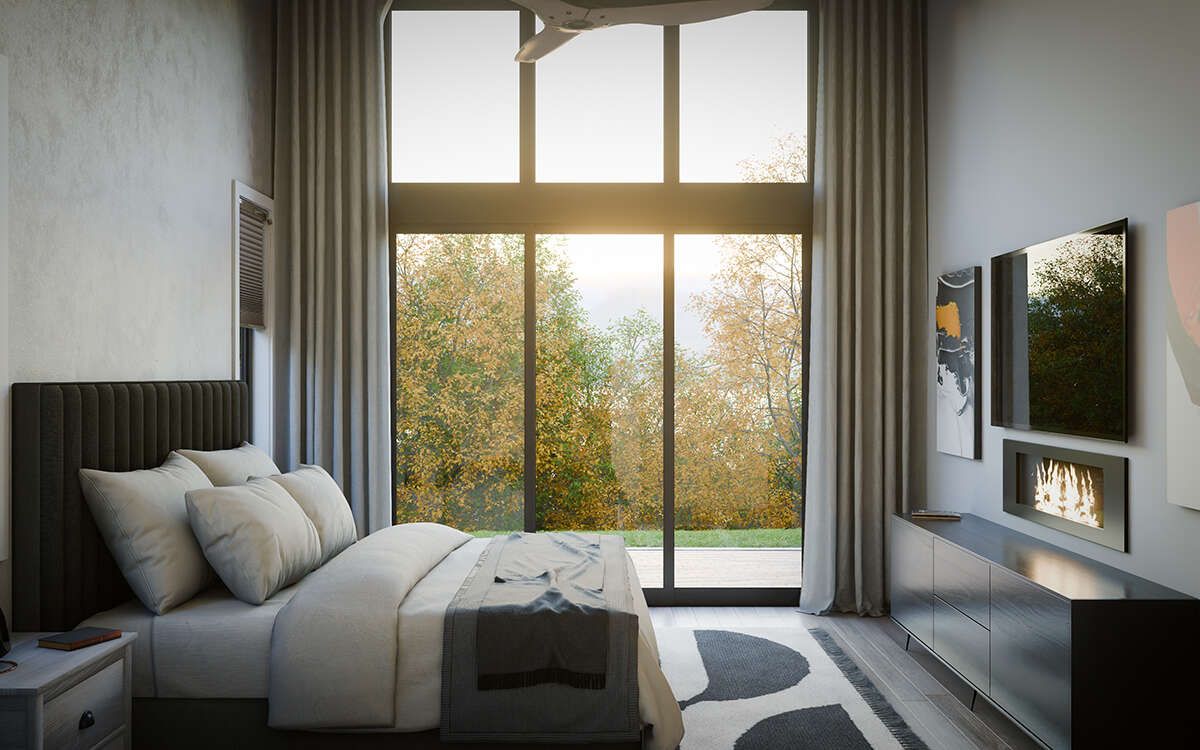
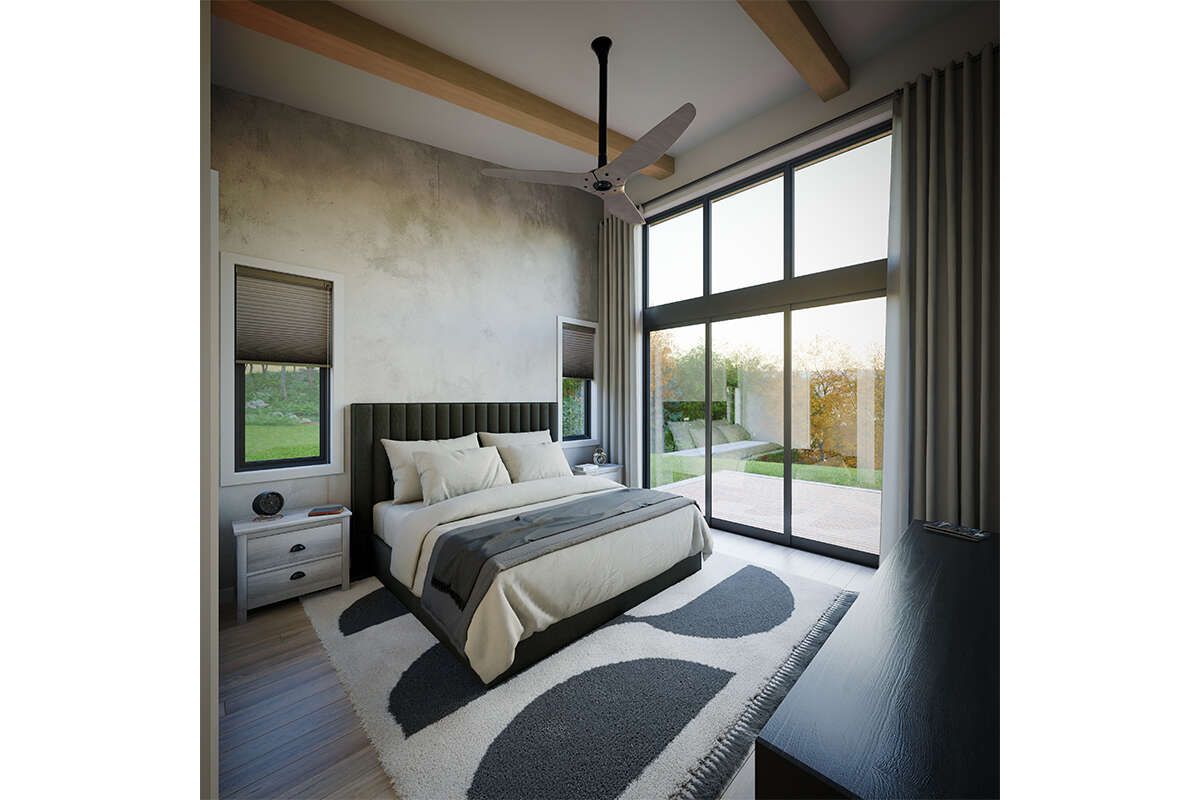
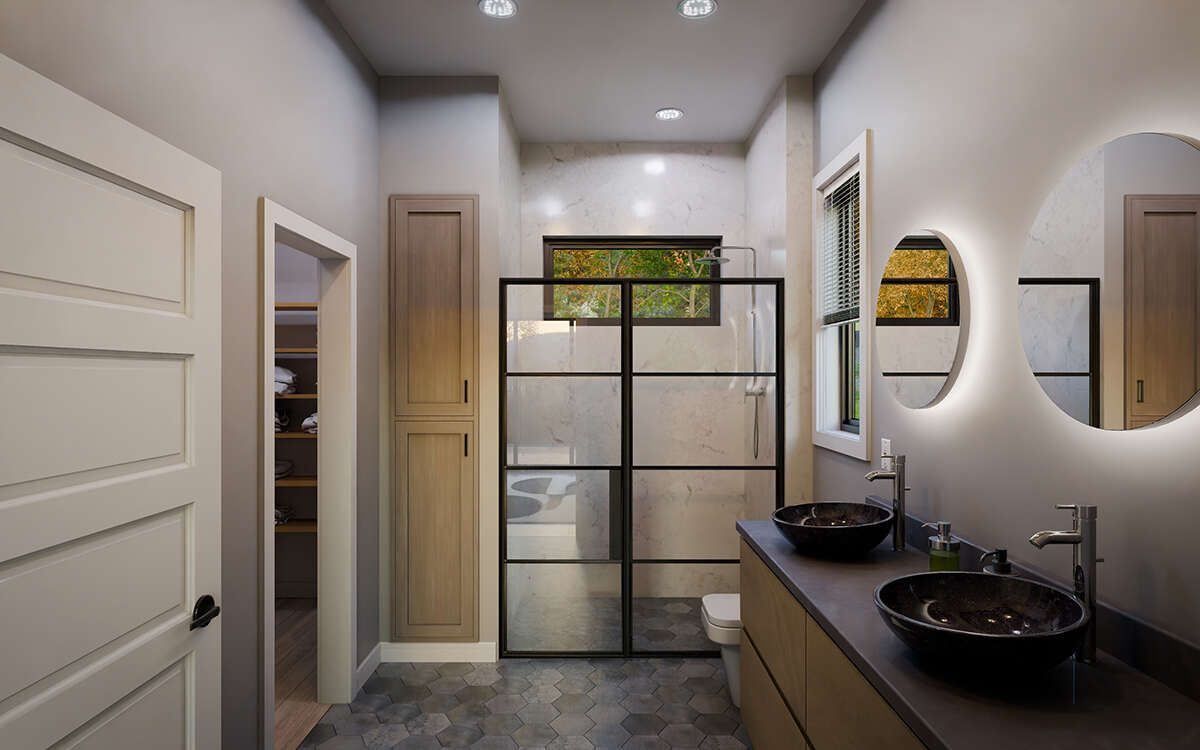
Living & Dining Spaces
The living / dining zone is central and unobstructed, promoting flow between functions.
Large window openings and the porch front enhance indoor-outdoor connection and natural light.
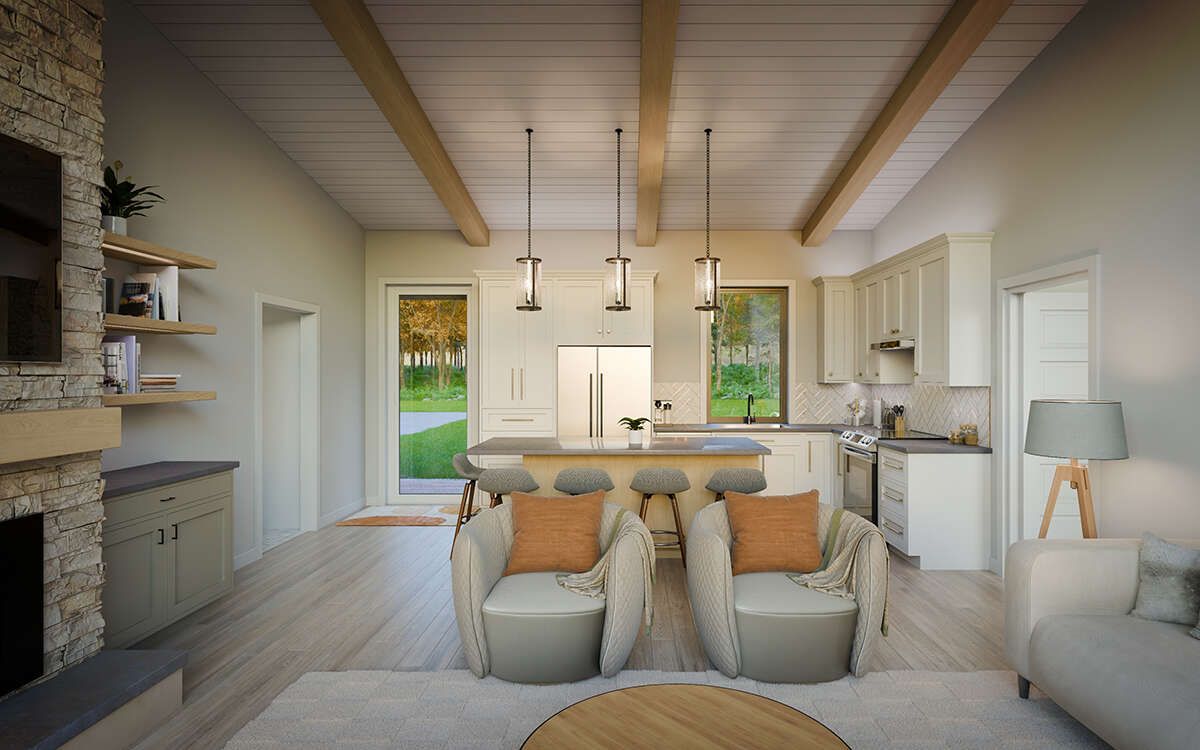
Kitchen Features
The kitchen includes an **island**, useful for meal prep and casual seating.
A **walk-in pantry** provides useful storage space close to the cooking area.
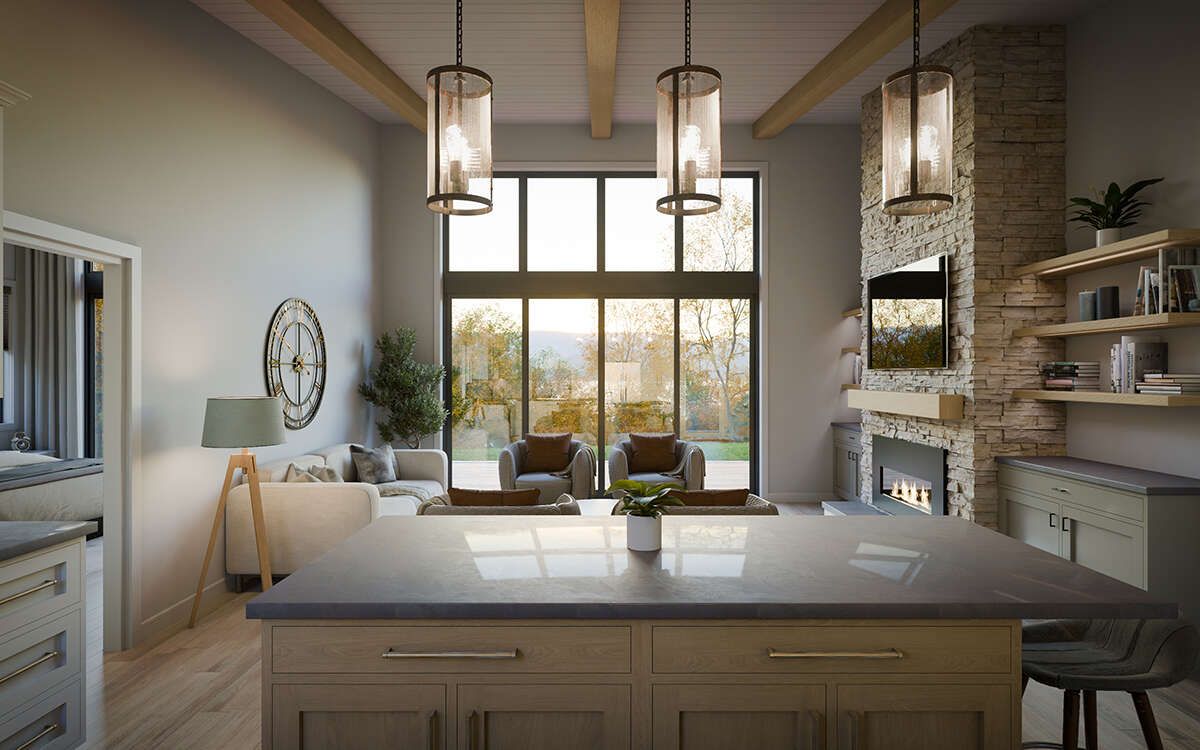
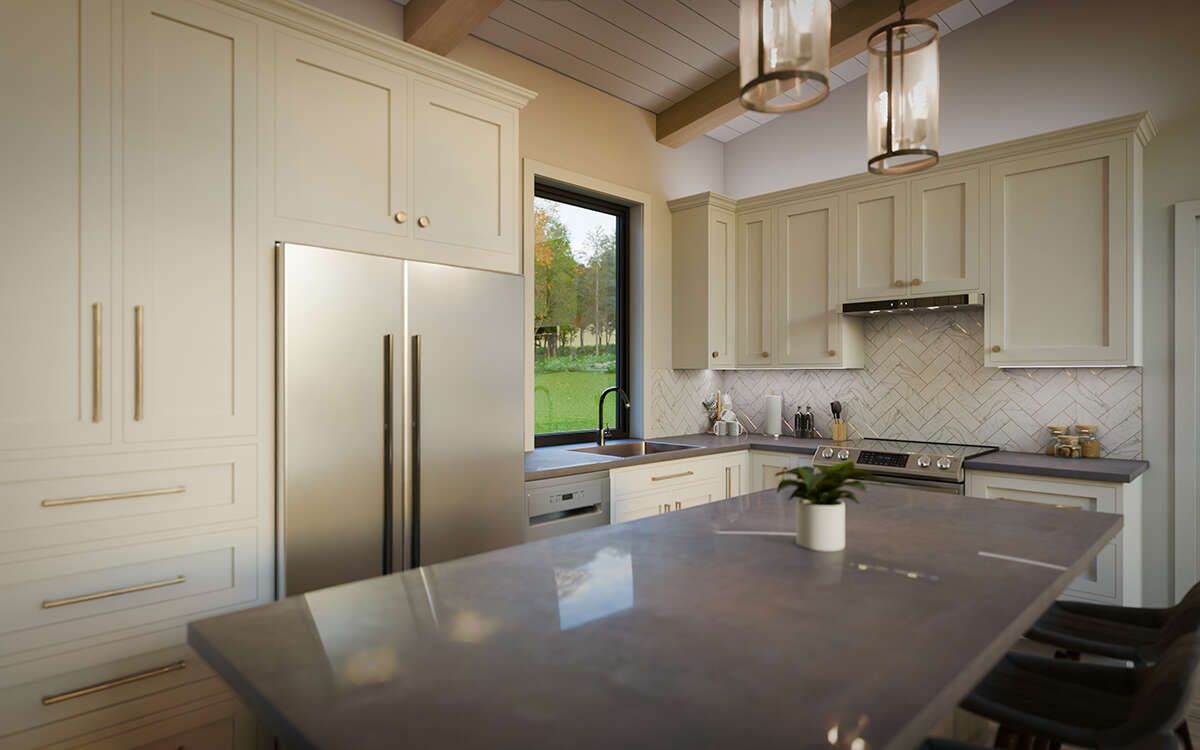
The layout supports an efficient working triangle and maintains openness to the living / dining zone.
Outdoor Living (porch, deck, patio, etc.)
The **60 sq ft front porch** offers a sheltered transition and small outdoor seating area.
While rear outdoor space is not emphasized in the published overview, the home’s depth and layout could allow for a patio or deck addition.
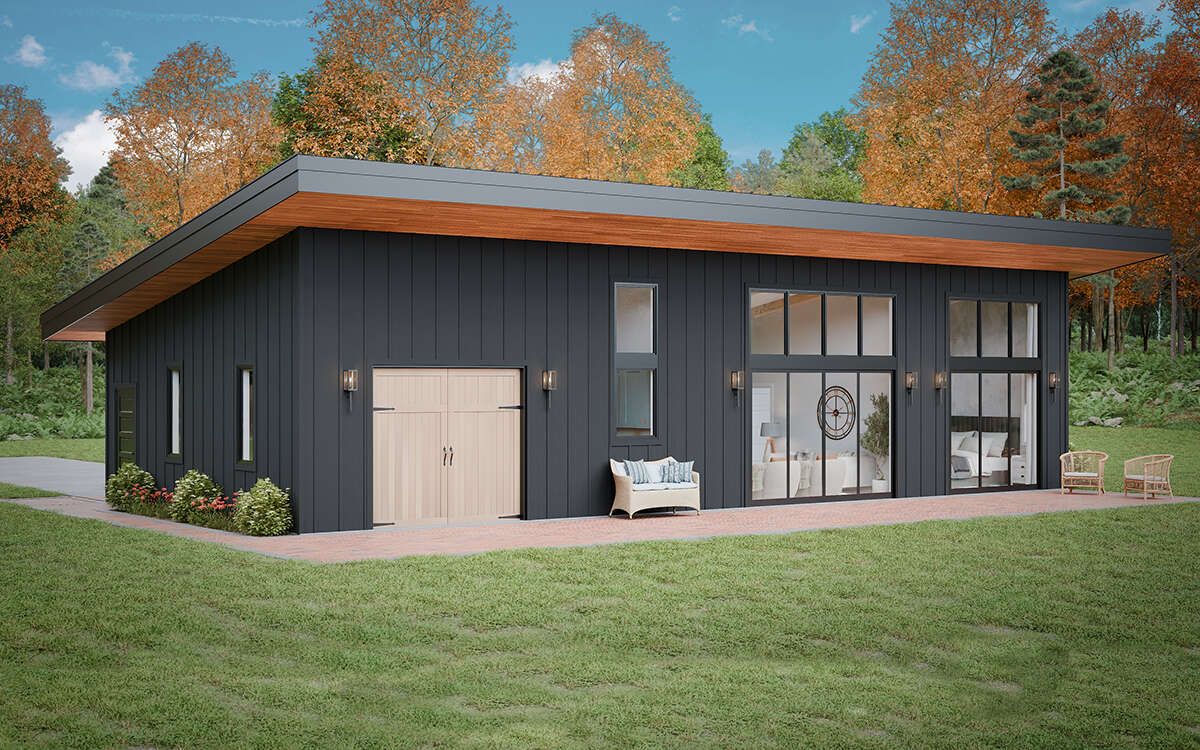
Garage & Storage
The 1-car **416 sq ft garage** is integrated but unheated, offering covered vehicle storage.
Storage is supported through the walk-in pantry, bedroom closet, and cabinetry in the kitchen and living zones.
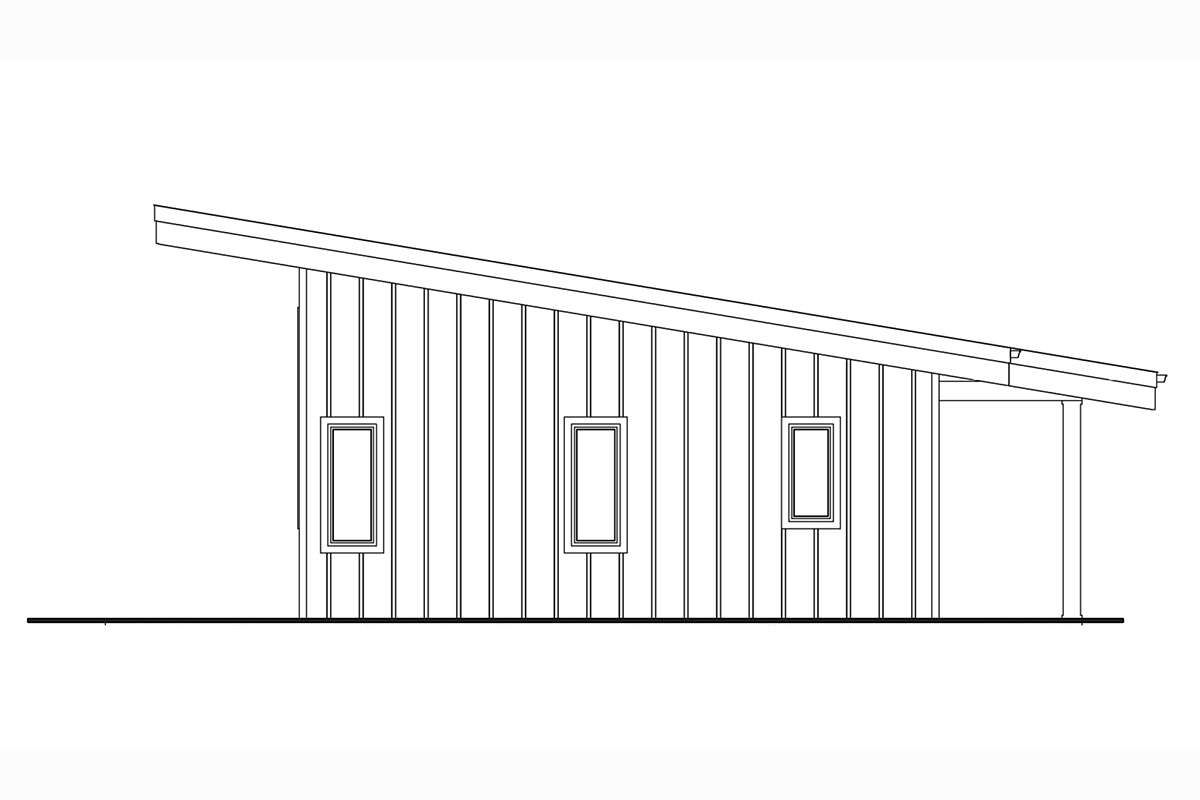
Bonus/Expansion Rooms
No bonus room, loft, or second floor is included—this is a one-story design.
The simple massing, shallow depth, and roof form may lend themselves to future additions or accessory structures, provided structural and code feasibility.
Estimated Building Cost
The estimated cost to build this home in the United States ranges between $300,000 – $425,000, depending on region, finishes, foundation, and site factors.
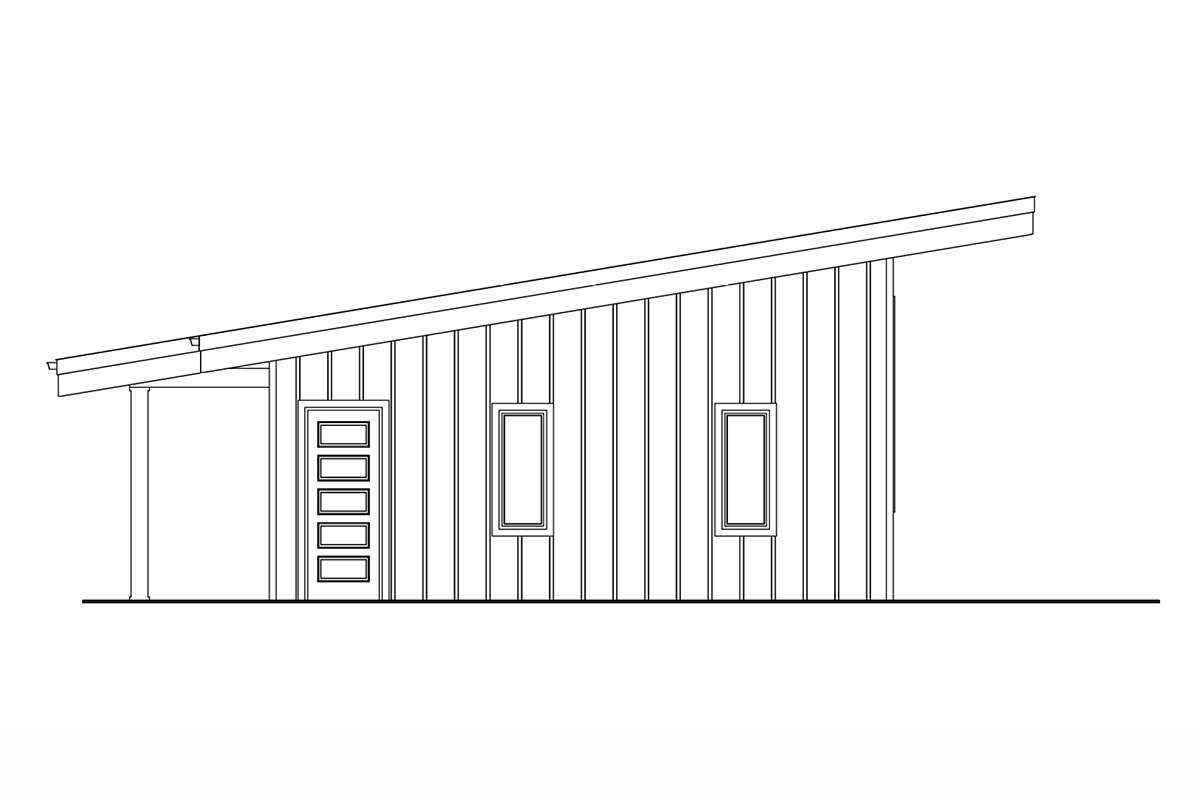
Plan 1958-00050 is a smart modern layout that balances modest size with full amenities. It gives you one bedroom, a full bath plus a half bath, a connected living core, and a generous garage. The clean forms, muted roof pitch, and functional plan make it a strong choice for a comfortable, efficient modern home.
