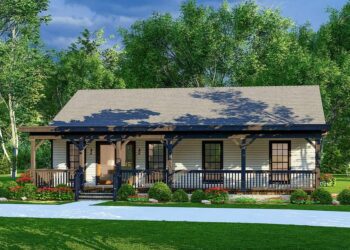Exterior Design
This duplex is styled in a country Craftsman aesthetic, with classic rooflines, modest dormers, and covered entries.
Each unit measures **24 ft wide × 44 ft deep**, with a total heated area (both units) of **1,696 sq ft**.
The maximum building height reaches about **18 ft 6 in**.
Exterior walls are constructed with **2×4 framing** (with 2×6 optional).
A **front porch (144 sq ft total)** and **rear porch (128 sq ft total)** provide sheltered outdoor zones for both units.
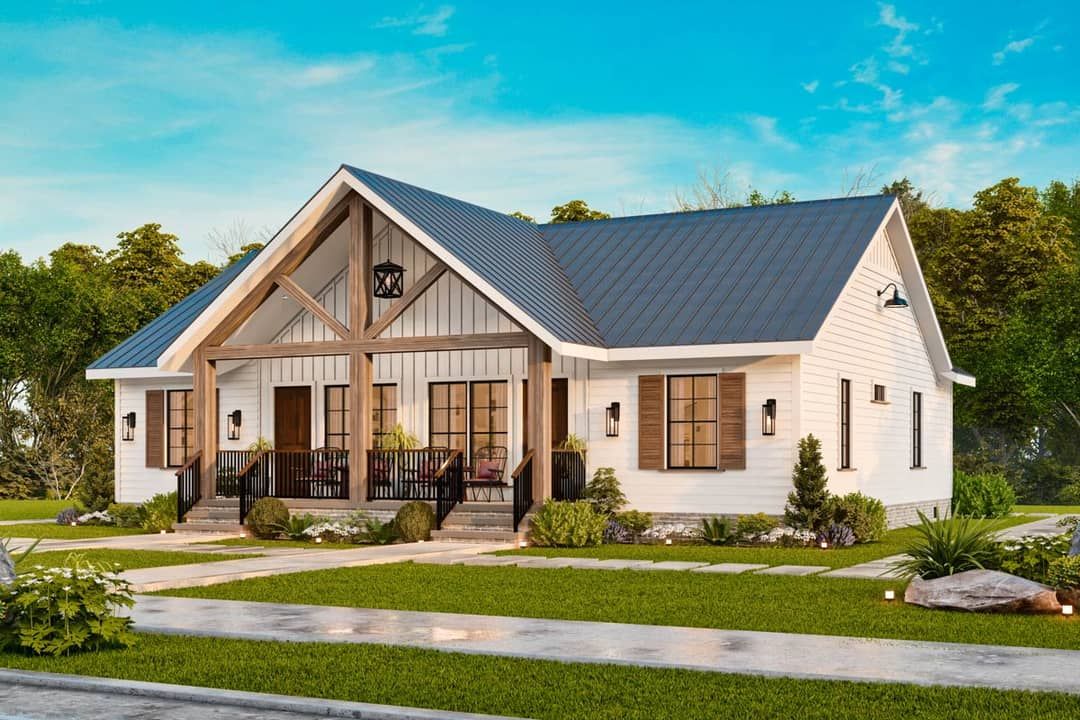
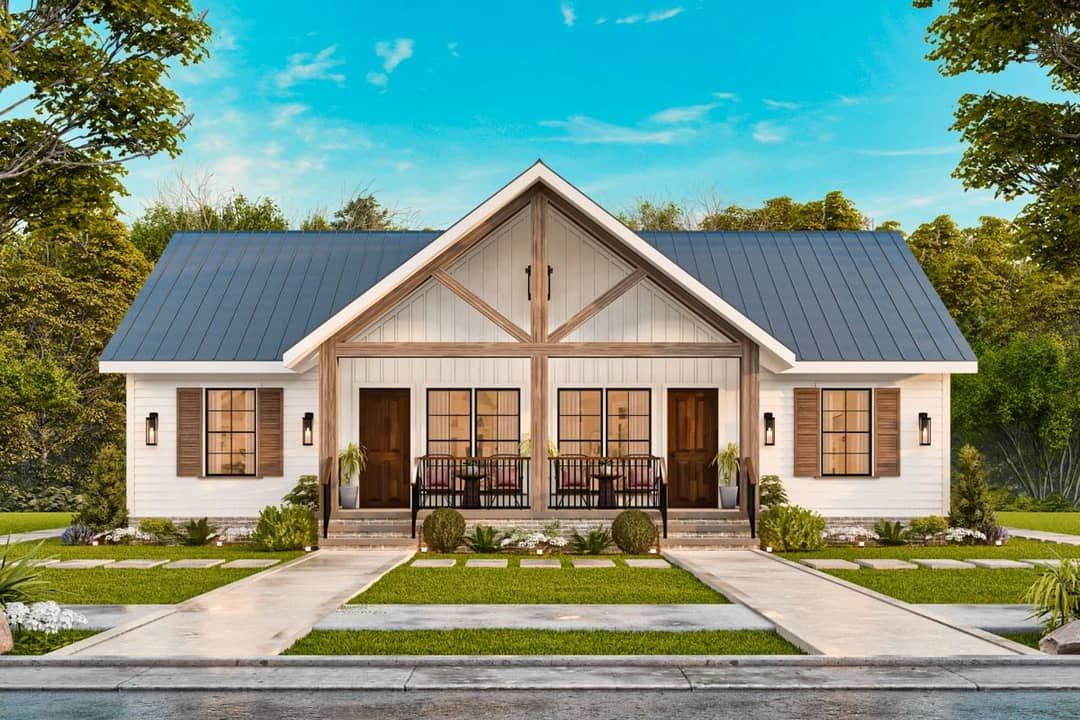
Interior Layout
This is a **single-story duplex** — all living areas are on one floor.
Ceiling heights are **8 ft** throughout.
Each unit has a mirrored layout: two bedrooms, two full bathrooms, and open living / dining / kitchen zones. 7
Circulation is compact: entry flows directly into the living core, with bedrooms located off hallways.
Floor Plan:
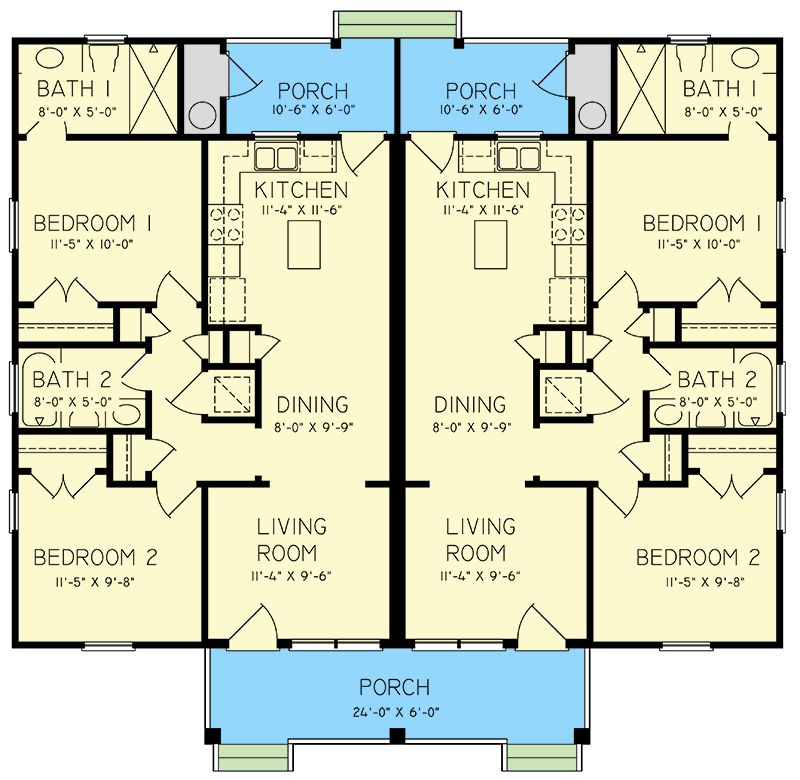
Bedrooms & Bathrooms
Each unit includes **2 bedrooms**.
Each unit also includes **2 full bathrooms**, giving each bedroom or occupant private bath access.
The bedroom layout allows privacy from living areas while maintaining proximity to baths.
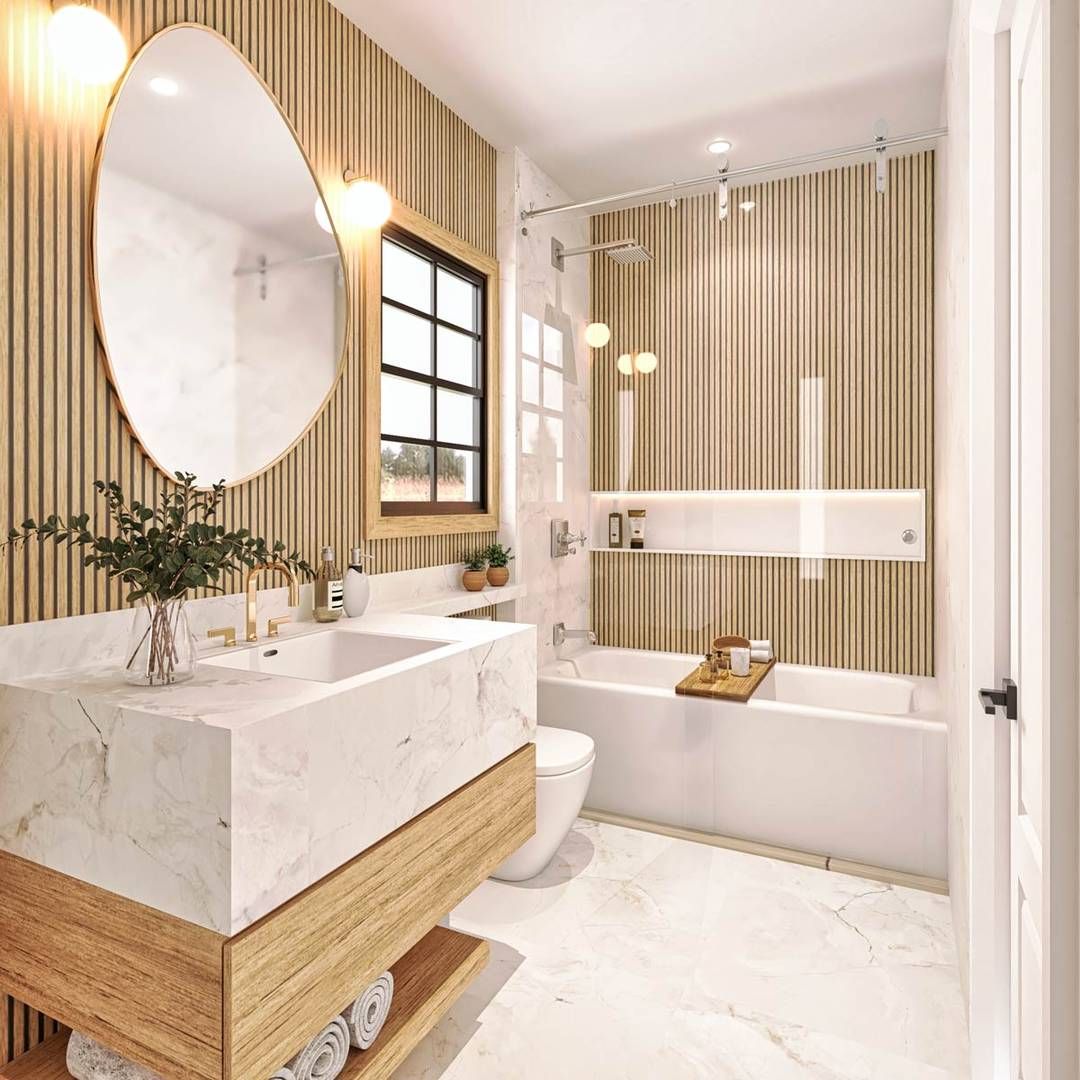
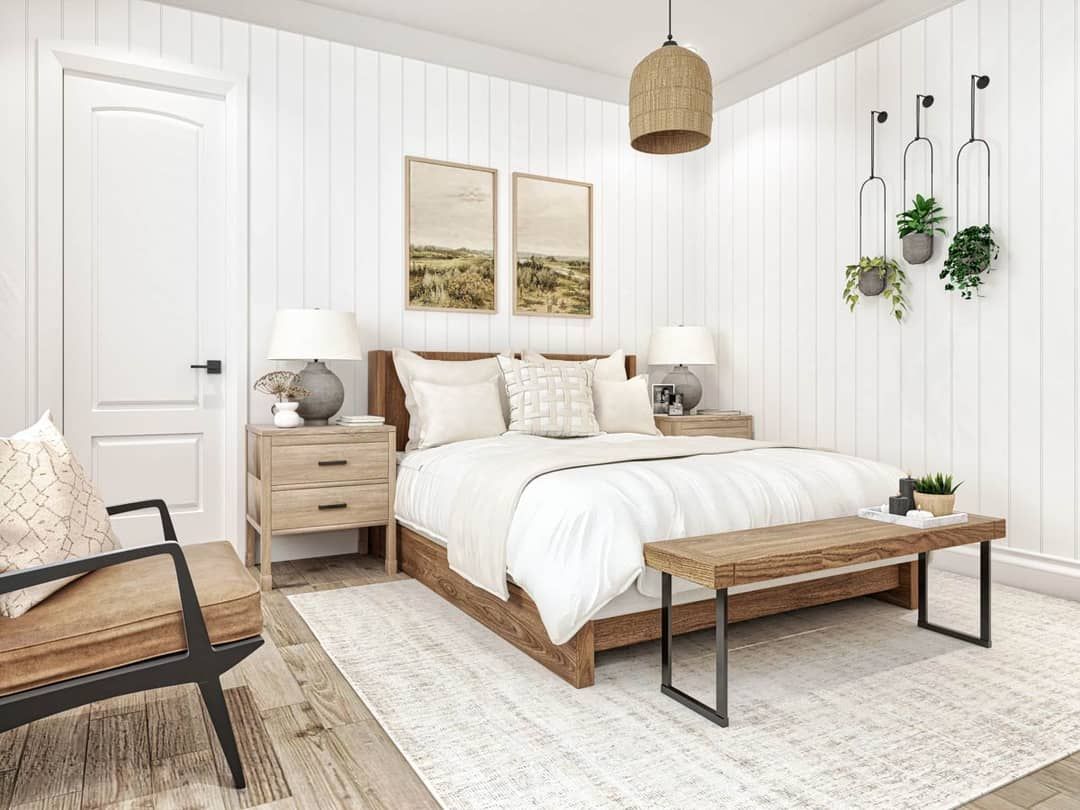
Living & Dining Spaces
The living and dining areas are contiguous, promoting openness in a modest footprint.
Large windows and porch access help bring in daylight and connect to outdoor living.
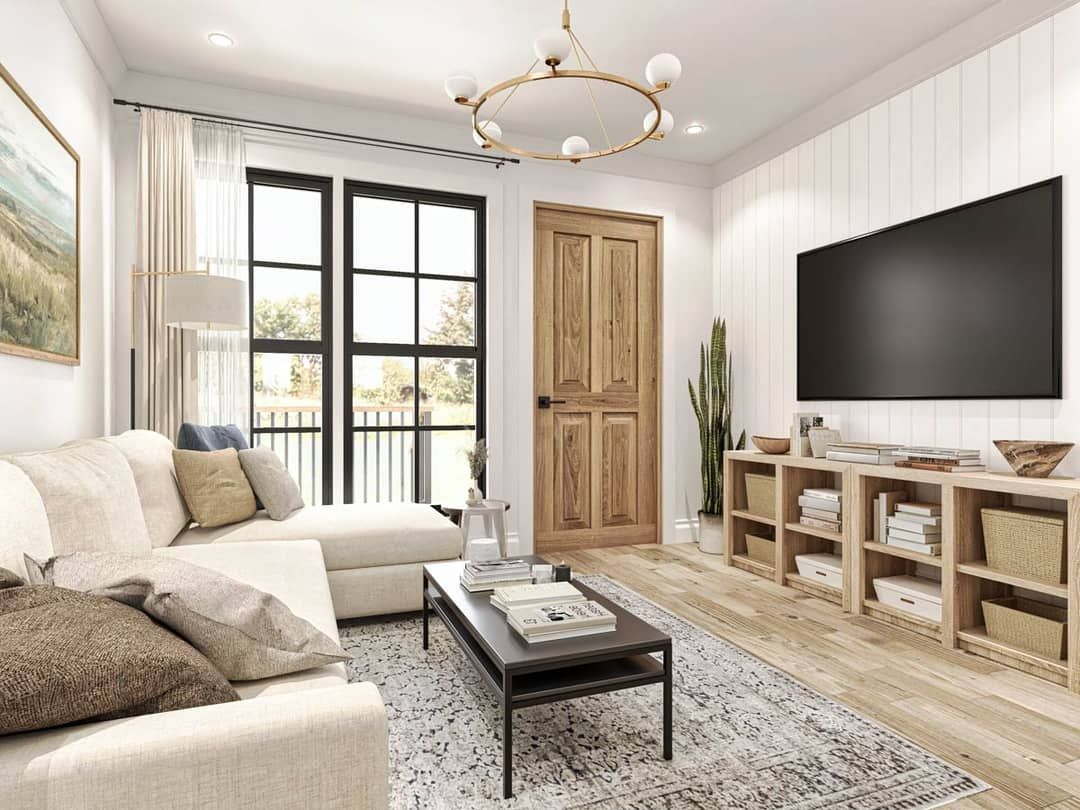
Kitchen Features
Each unit’s kitchen is integrated into the open plan, serving both practicality and social interaction.
While detailed appliance layout isn’t shown in the summary, the design supports efficient workflow in small scale.
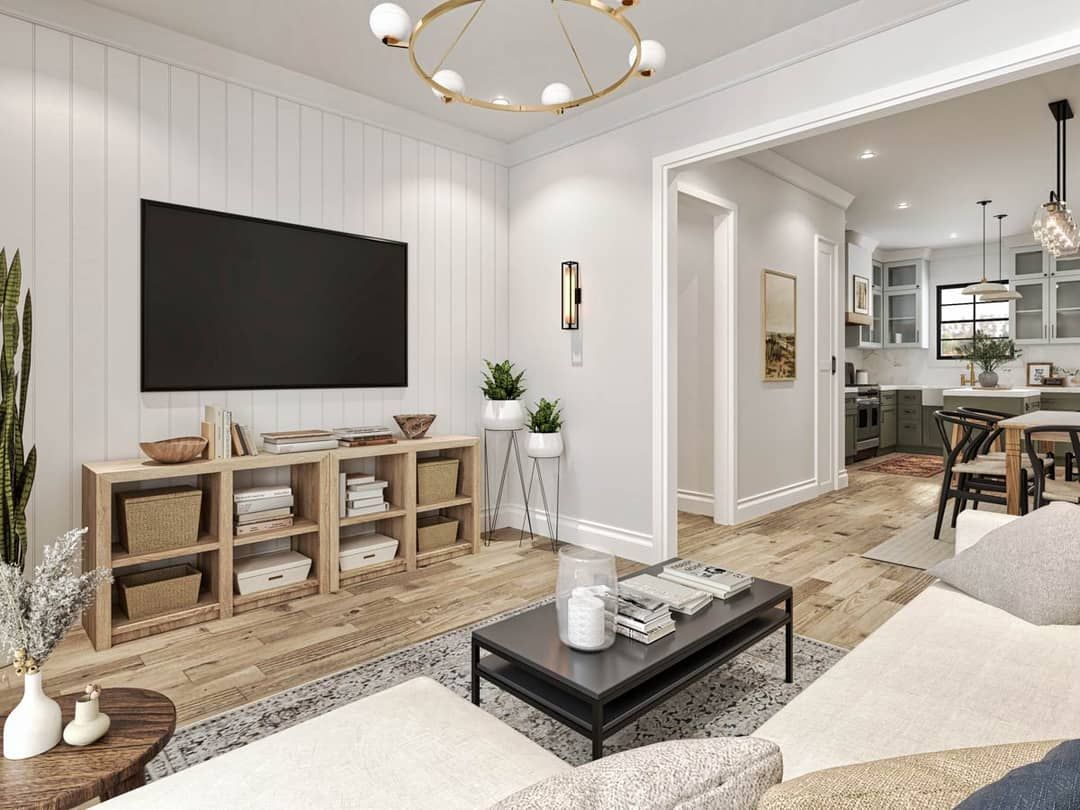
Outdoor Living (porch, deck, patio, etc.)
The **front porch (144 sq ft total)** spans both units, giving a shared sheltered zone.
The **rear porch (128 sq ft total)** provides outdoor space at the back of both units.
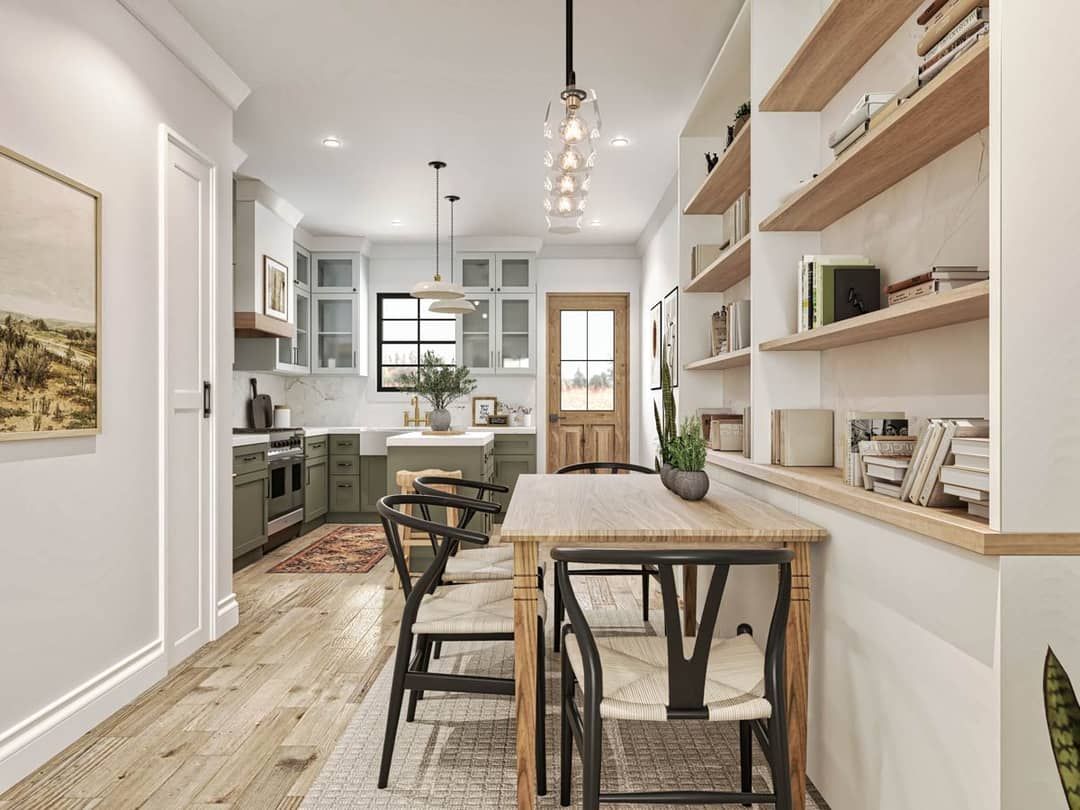
Garage & Storage
No garage is included in the base design.
Storage is handled via closets in bedrooms, cabinetry in kitchens, and shared functional layouts.
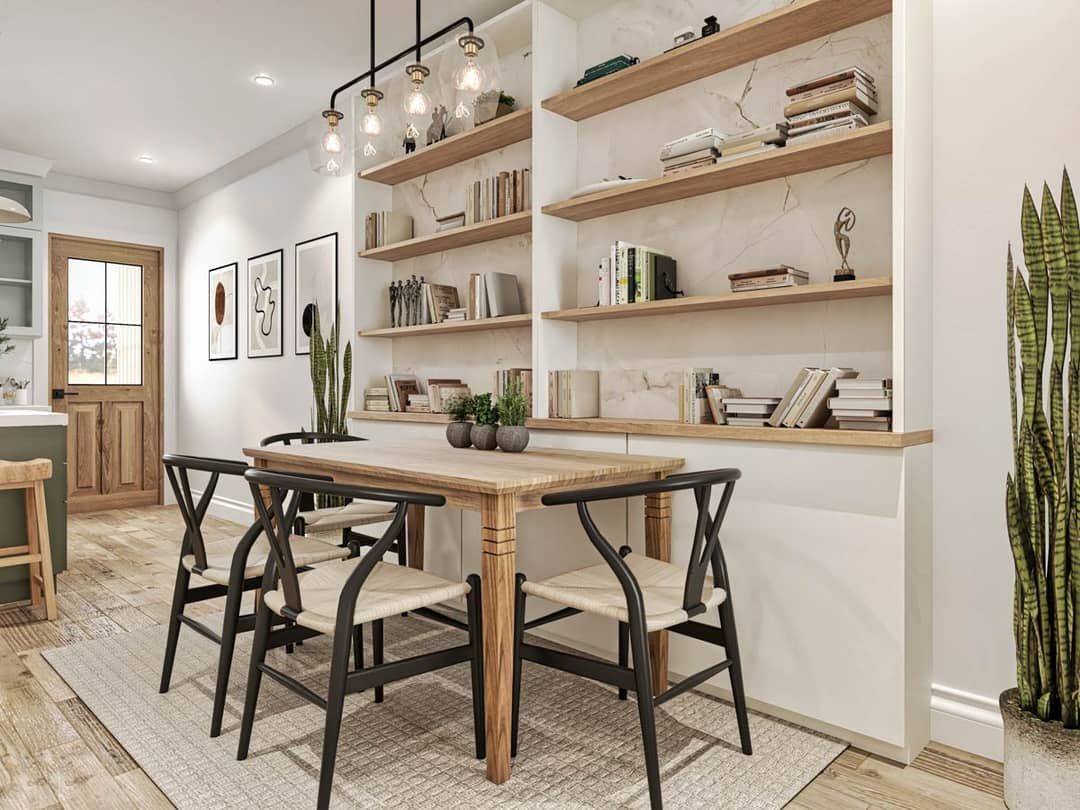
Bonus/Expansion Rooms
No bonus rooms or upper levels are included—this is strictly a one-story duplex.
The simple roof and compact massing could support small additions (e.g. a side porch or bump-out) if locally permitted.
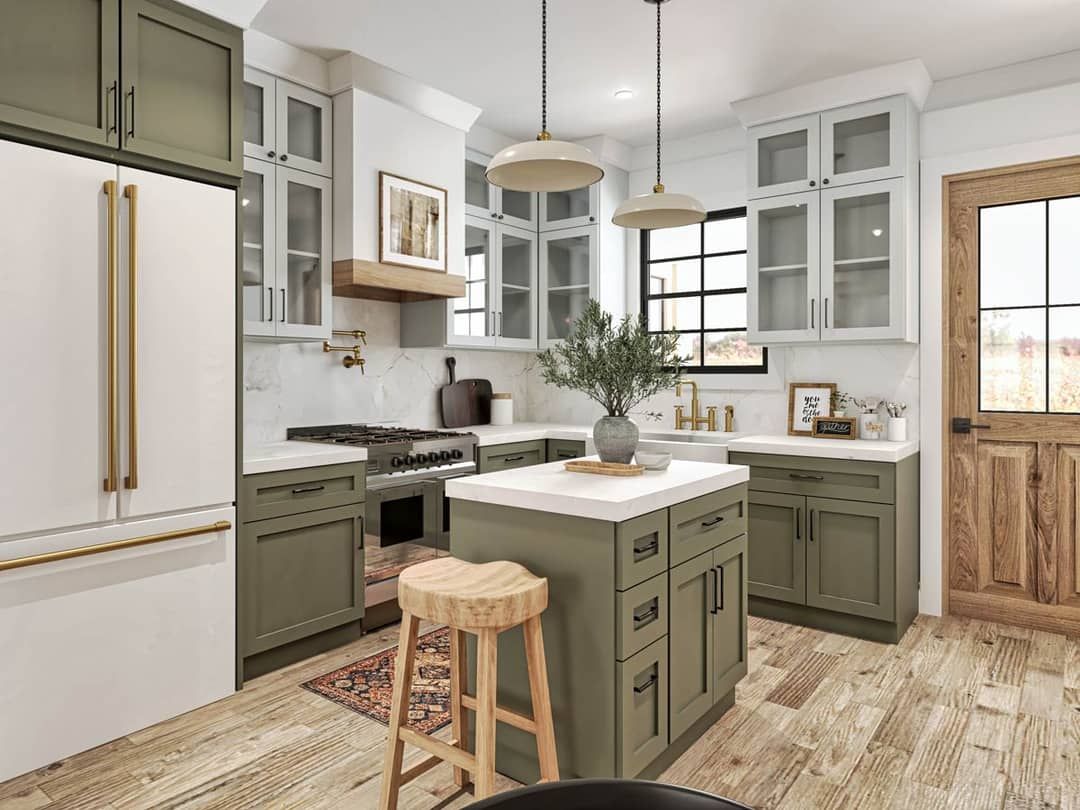
Estimated Building Cost
The estimated cost to build each unit (in the United States) might range between $200,000 – $300,000, depending on location, finishes, foundation, and site conditions. Combined, the duplex might cost in the range $400,000 – $600,000.
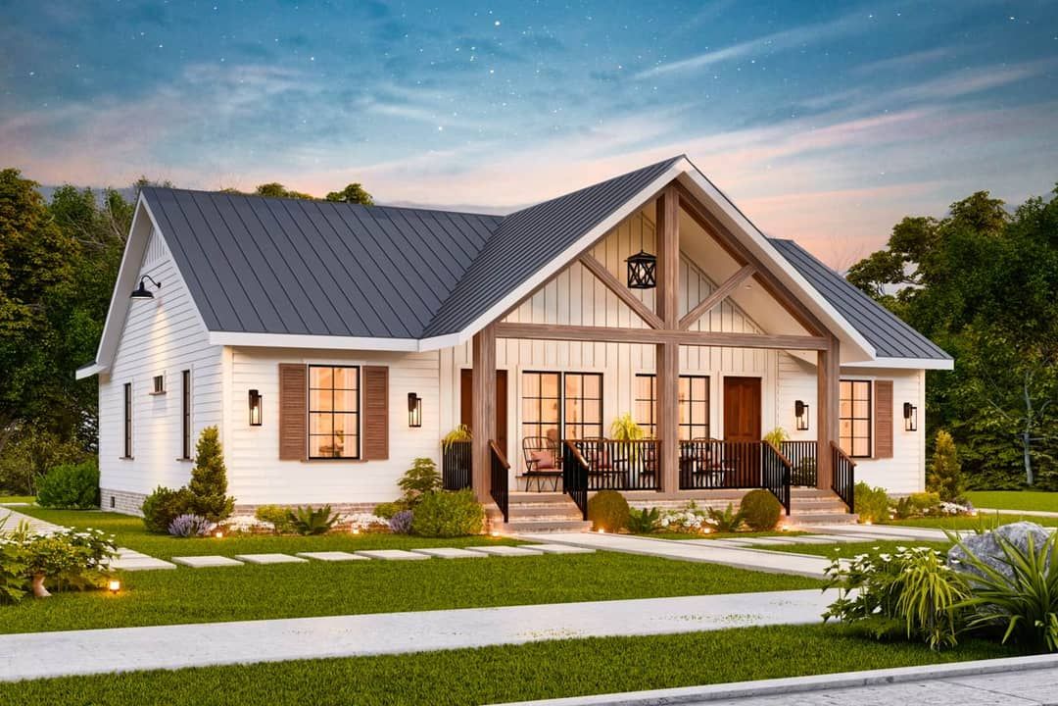
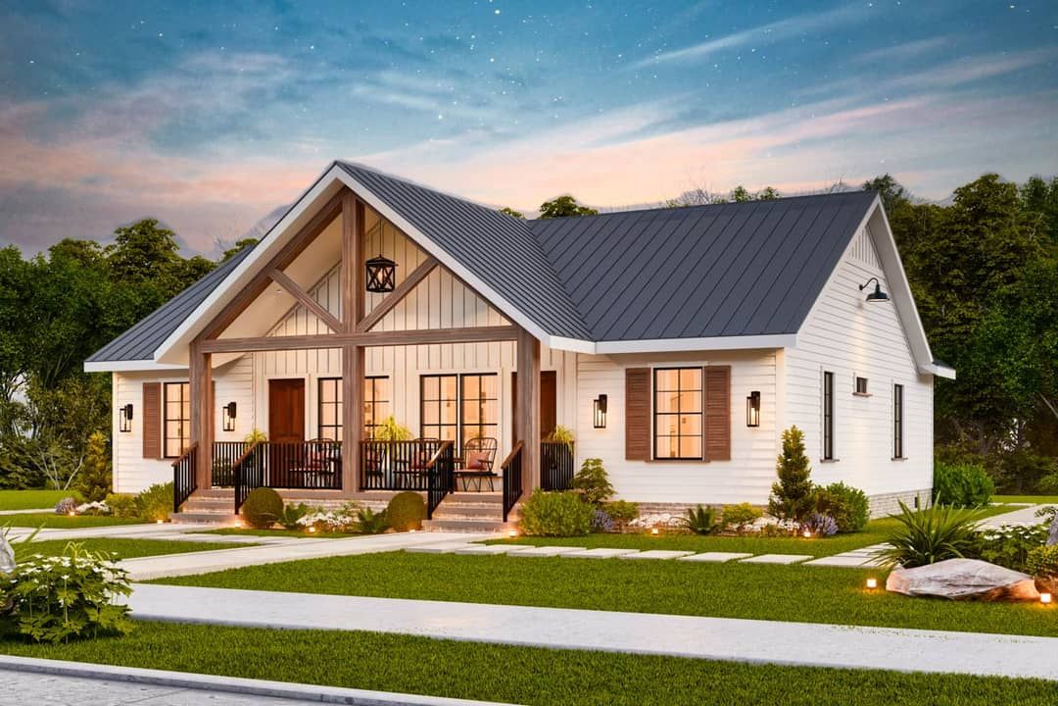
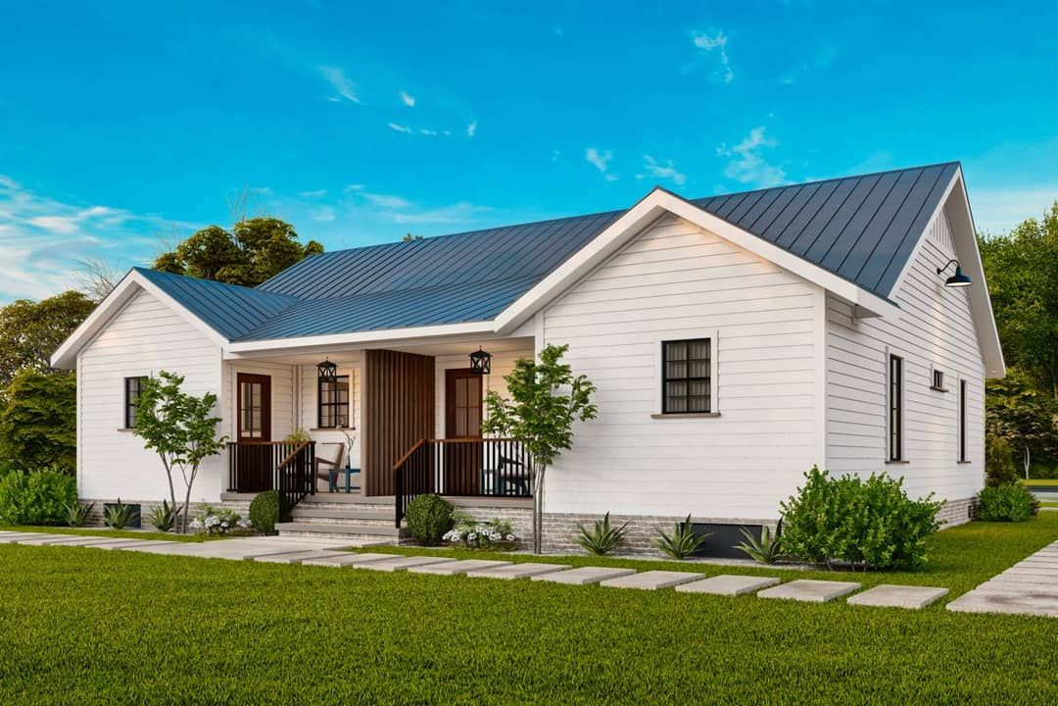
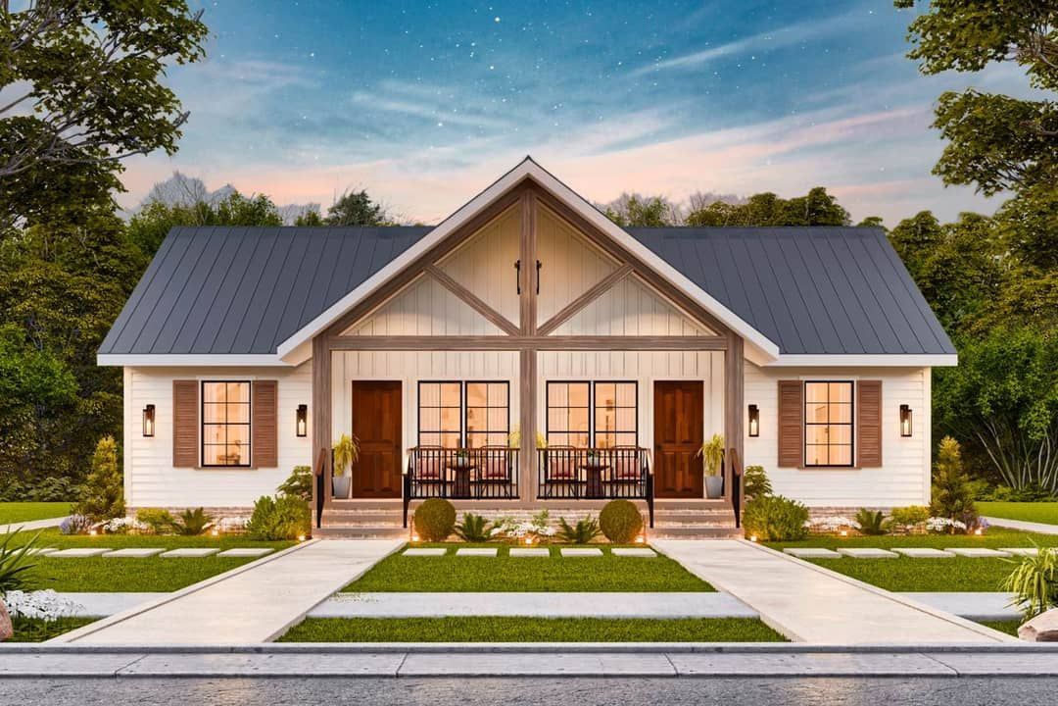
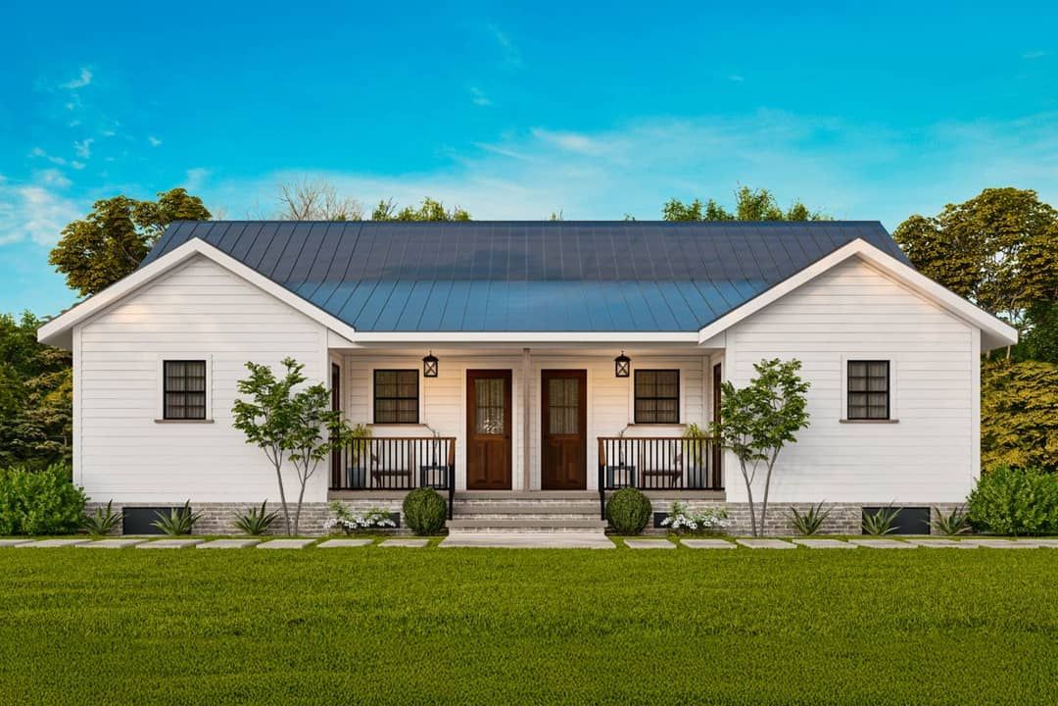
Plan 25843GE offers a smart, efficient duplex solution in a country Craftsman form. With two side-by-side units of 2 bedrooms and 2 baths each, open living areas, and generous porches, it strikes a balance between shared structure and individual privacy. Great for investors, extended families, or rental + residence combinations.














