Exterior Design
This cozy country cottage spans **784 heated square feet**.
The footprint is **28 ft wide × 36 ft deep**, with a **maximum ridge height of 17 ft**.
Exterior walls are built in **2×6 construction** (standard).
The roof is pitched at **6:12**, giving a classic cottage silhouette.
Out front is a **covered porch**, and off the back is an **open deck**—together they provide sheltered and open outdoor zones.
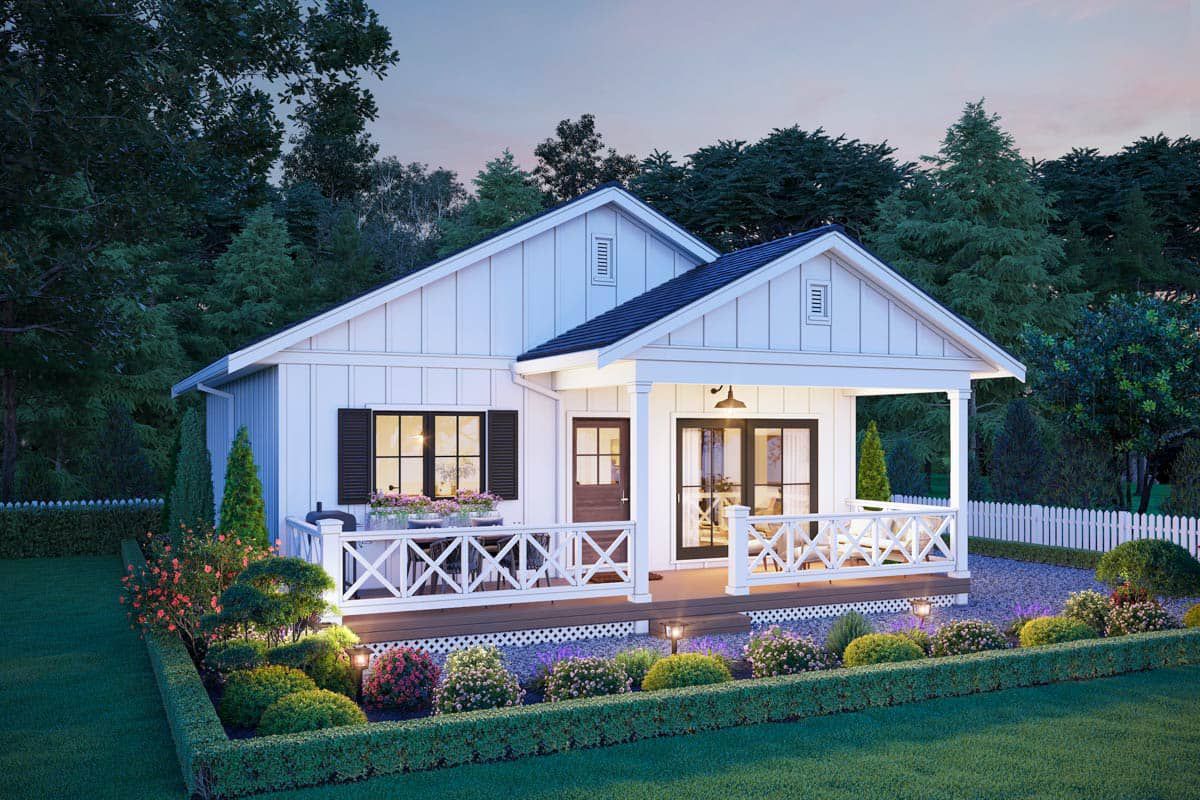
Interior Layout
Ceiling heights throughout the main level are **9 ft**, enhancing the sense of space.
The design features an **open concept** layout in the main living area: the kitchen sits on the left side (with a double sink under windows), and the living room on the right.
At the rear, the **two bedrooms flank a shared bathroom**, minimizing hallway area and maximizing efficiency.
Floor Plan:
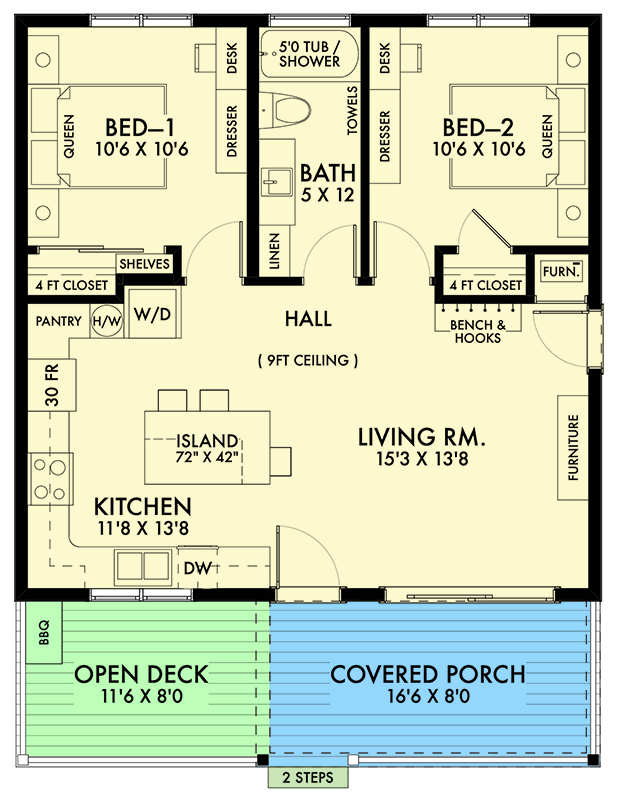
Bedrooms & Bathrooms
The plan includes **2 bedrooms**.
There is **1 full bathroom**, shared between the two bedrooms and accessible from the common area.
The bedroom layout is efficient, with minimal wasted circulation, and provides privacy by placing the bath in the center.
Living & Dining Spaces
The living and dining areas are part of the same open zone, which helps the compact floor plan feel more expansive.
Window placement, especially in the living room, helps bring in daylight and views of the outdoor space.
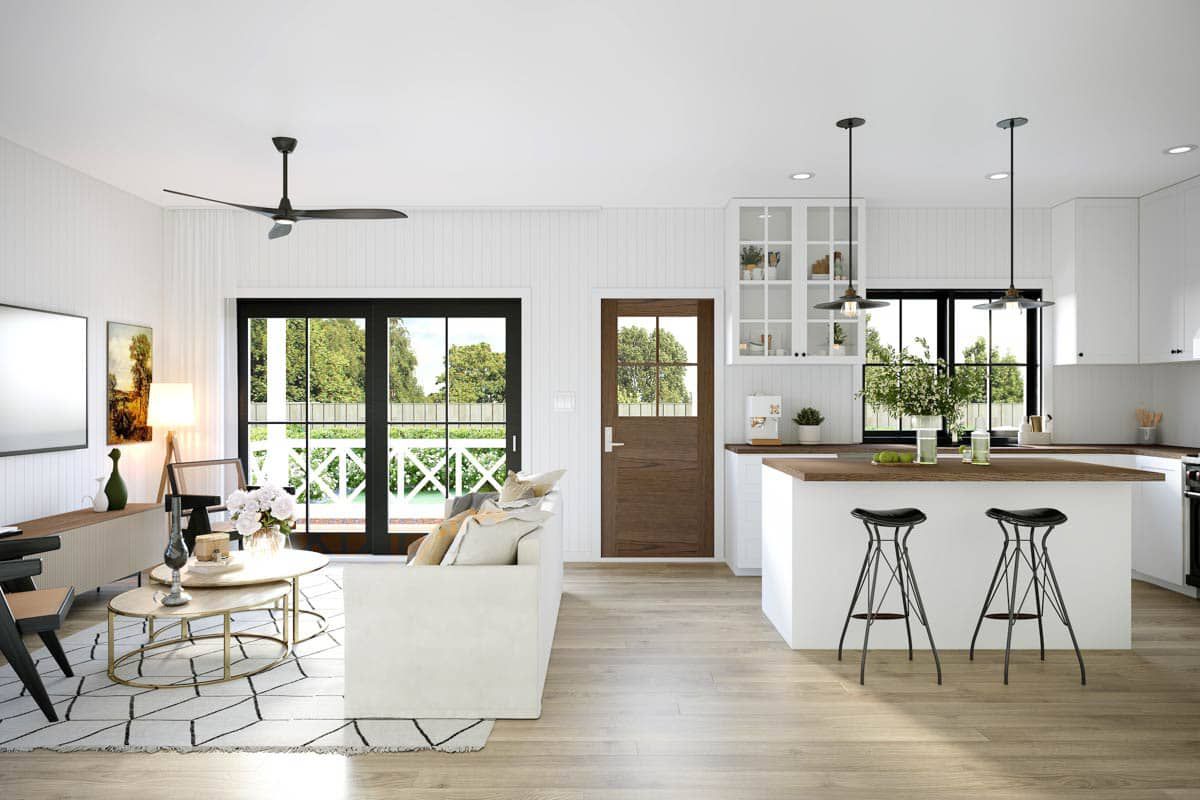
Kitchen Features
The kitchen is in the front-left corner, with a double sink placed under windows overlooking the front.
Its position in the open flow allows easy access to dining, living, and the porch zones.
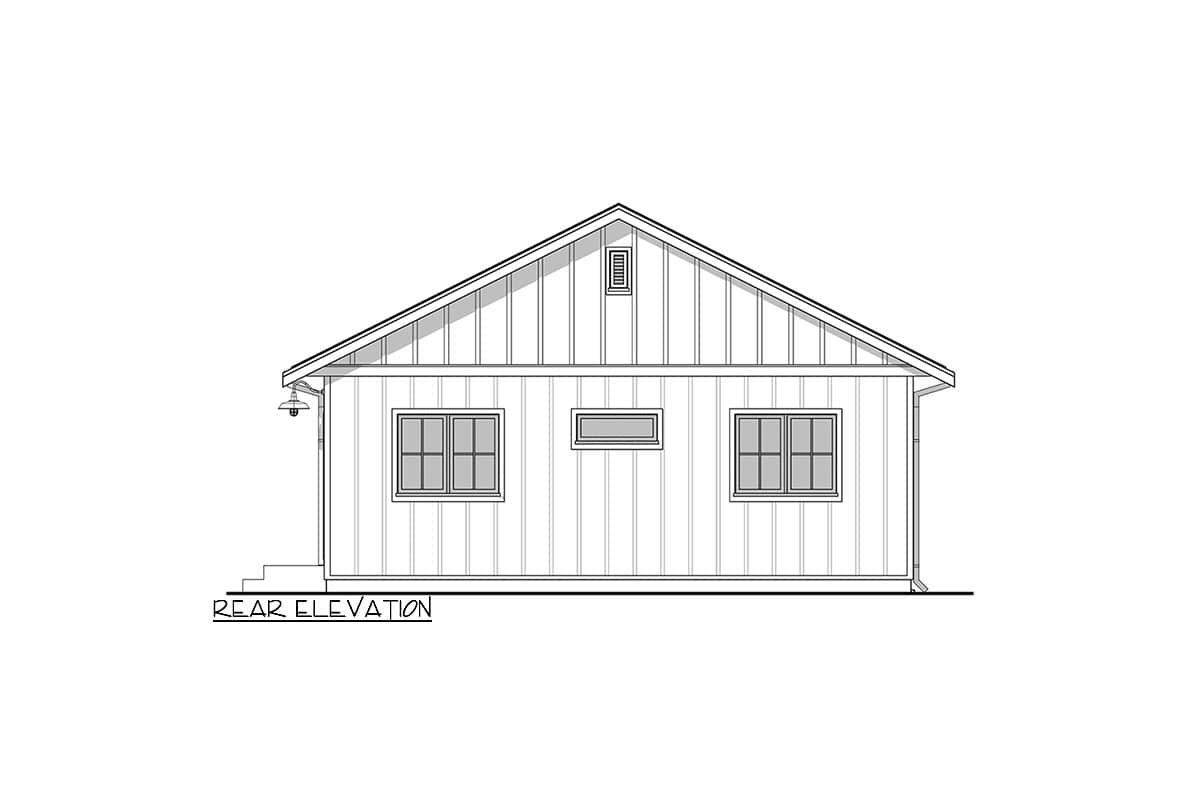
Outdoor Living (porch, deck, patio, etc.)
A **covered front porch** greets visitors and provides a sheltered outdoor zone.
To the rear is an **open deck (≈ 92 sq ft)** for outdoor living, dining, or simply enjoying the surroundings.
Together, the porch plus deck total **132 sq ft** of outdoor surface area.
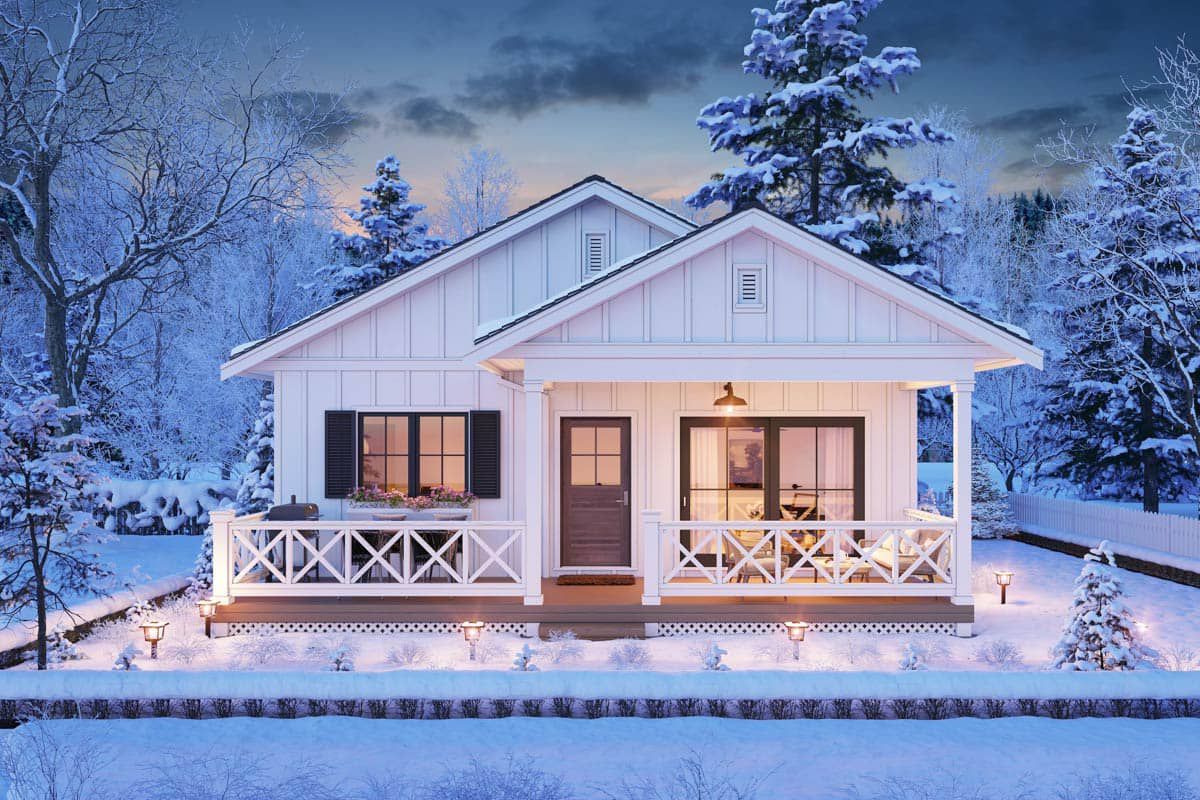
Garage & Storage
The base plan does **not include a garage**.
Storage is handled via closet space in the bedrooms, kitchen cabinetry, and efficient layout of the bathroom and transition zones.
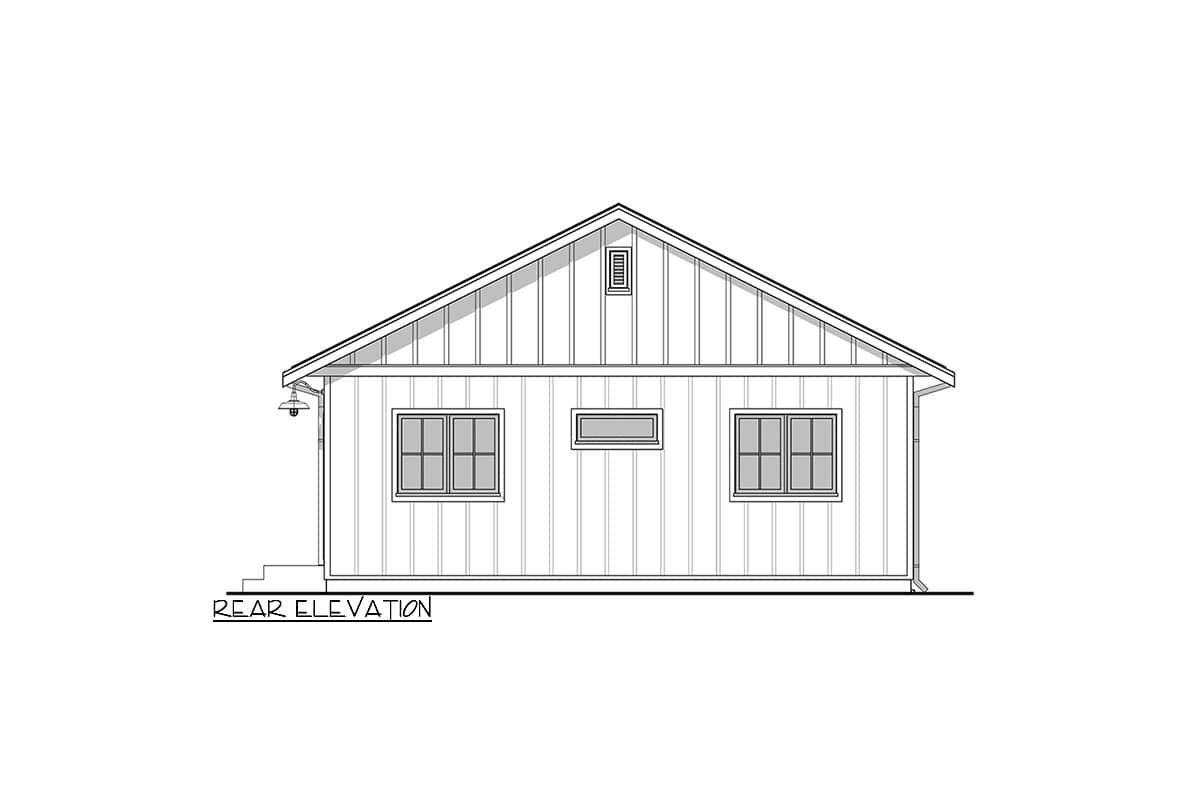
Bonus/Expansion Rooms
No loft or bonus space is part of the base design.
However, the simple roof geometry and compact footprint could allow for a modest over-deck cover, small expansion, or storage bump-out, depending on site and structural adaptation.
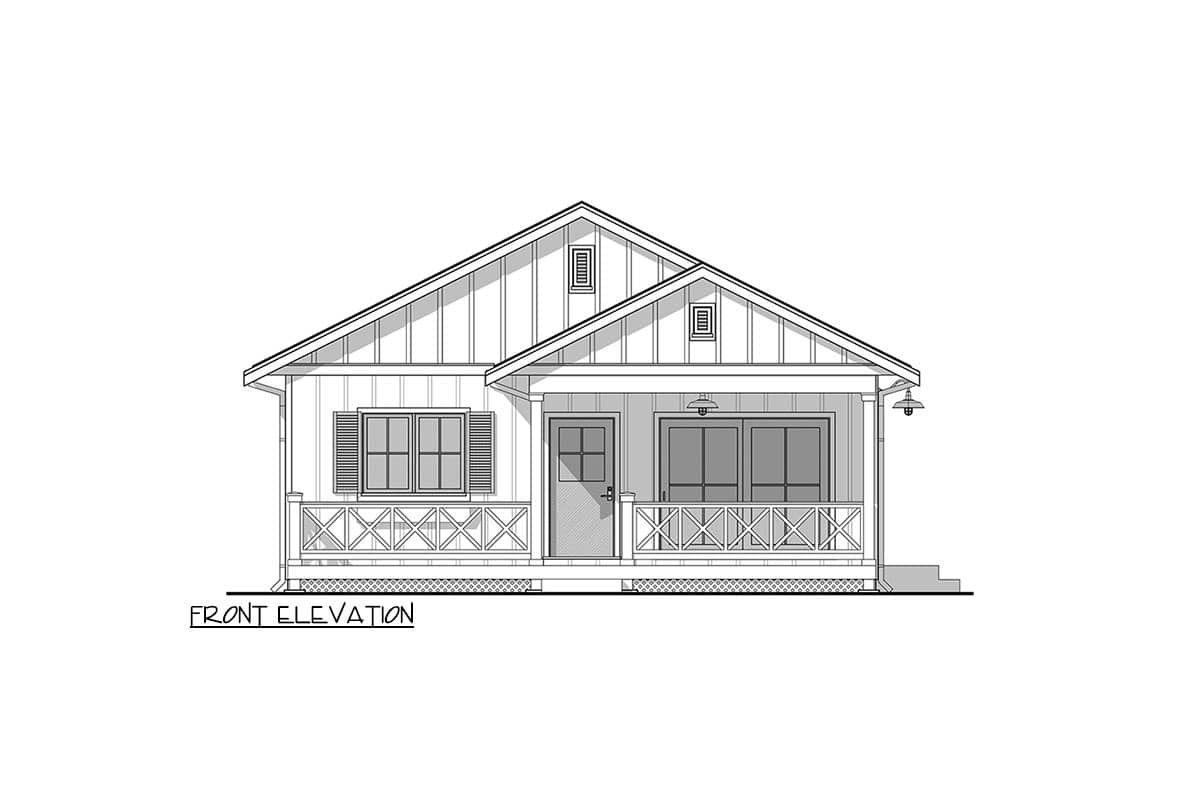
Estimated Building Cost
The estimated cost to build this home in the United States ranges between $200,000 – $325,000, depending on region, finish choices, foundation, and local labor rates.
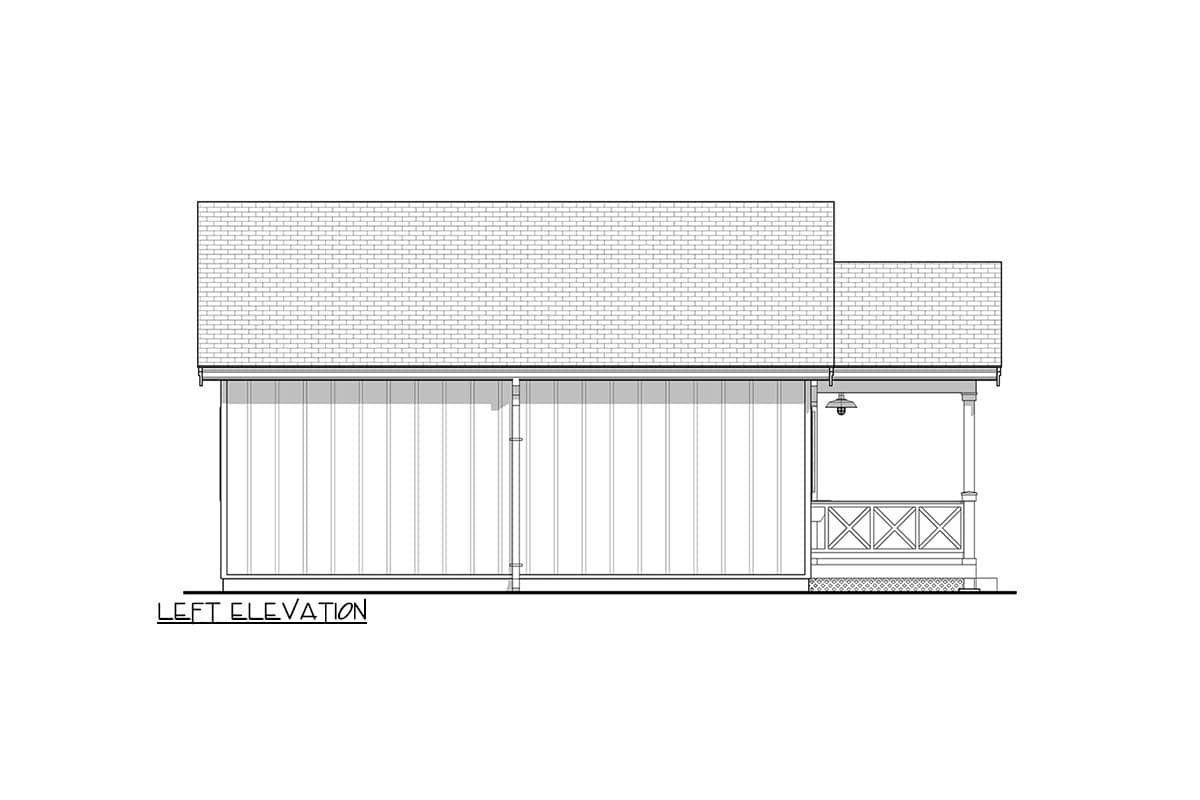
Plan 677034NWL is a refined example of compact cottage living. With two bedrooms, a well-situated shared bath, a fully open main living zone, and porch + deck outdoor spaces, it maximizes its modest 784 sq ft footprint. Whether used as a rental, ADU, guest house, or downsized primary home, it offers warmth, efficiency, and charm.














