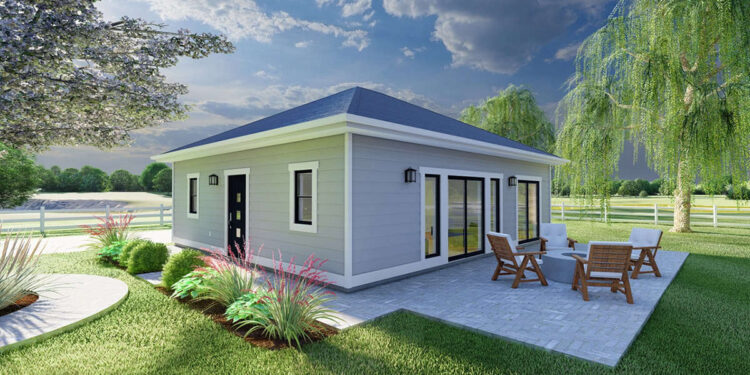Exterior Design
This compact residence totals **896 heated square feet** on a single floor.
The overall building width is **32 ft**, and depth is **28 ft**.
The roof is pitched modestly, and exterior framing is built with **2×4 wood construction** by default.
A **covered front porch** shelters the entrance, contributing to its cottage charm.
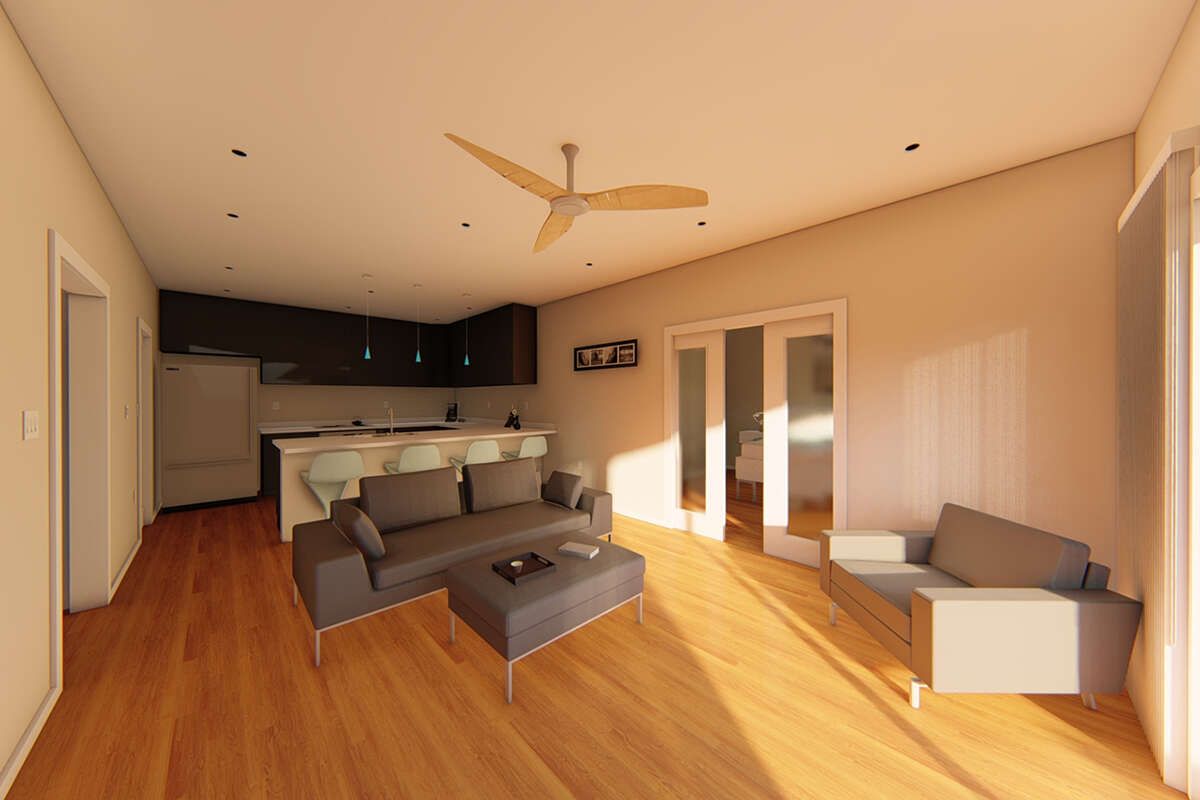
Interior Layout
Ceiling height throughout the main floor is **9 ft**, offering a light, open feel given the modest footprint.
The layout emphasizes open flow: the living, dining, and kitchen zones integrate directly, minimizing hallway space and maximizing utility.
A half bath (powder room) is placed for guest use, while the full bathroom serves the bedroom.
Floor Plan:
Bedrooms & Bathrooms
This plan includes **1 bedroom**.
There is **1 full bathroom** and **1 half bathroom (powder room)**.
The full bathroom is adjacent to the bedroom, ensuring direct access while maintaining privacy from the living spaces.
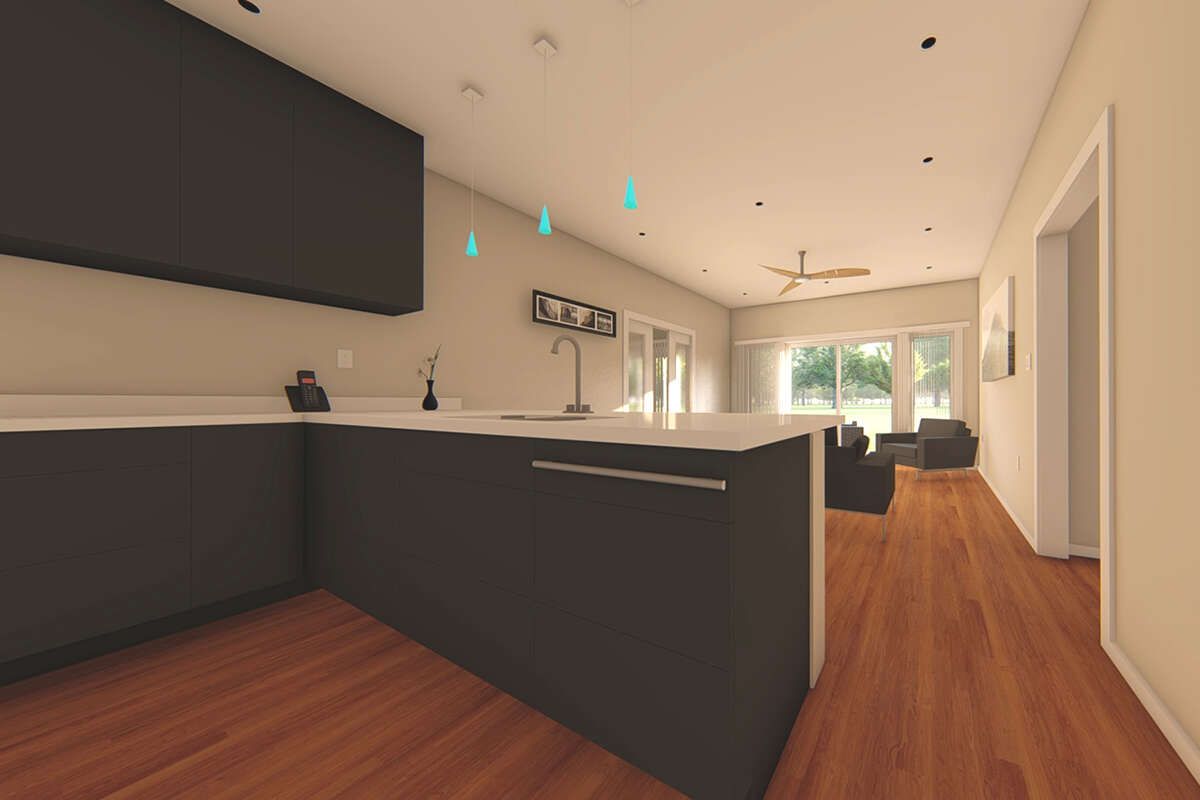
Living & Dining Spaces
The living and dining areas flow into one another, creating the perception of more space than the square footage might suggest.
Natural light from windows and the front porch entry adds brightness to the compact core.
Kitchen Features
The kitchen is integrated into the open zone. Its layout is compact but efficient, supporting basic culinary tasks without wasted transitions.
Cabinetry and counter runs are well proportioned to serve both living and dining functions.
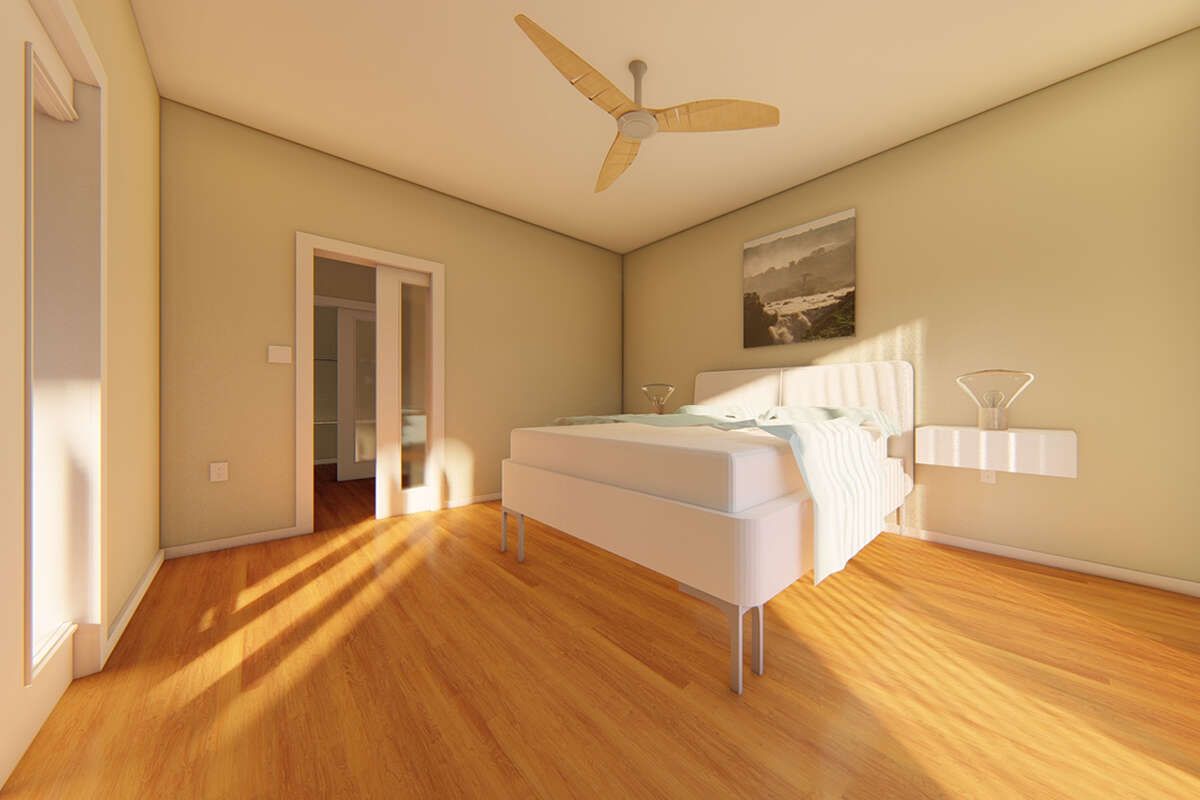
Outdoor Living (porch, deck, patio, etc.)
The **front covered porch** is the primary outdoor living extension, inviting you into the home while offering a sheltered spot to enjoy the outdoors.
Because of the compact footprint, a rear patio or modest deck could be added as site allows, enhancing outdoor usability.
Garage & Storage
The base plan does **not include a garage**.
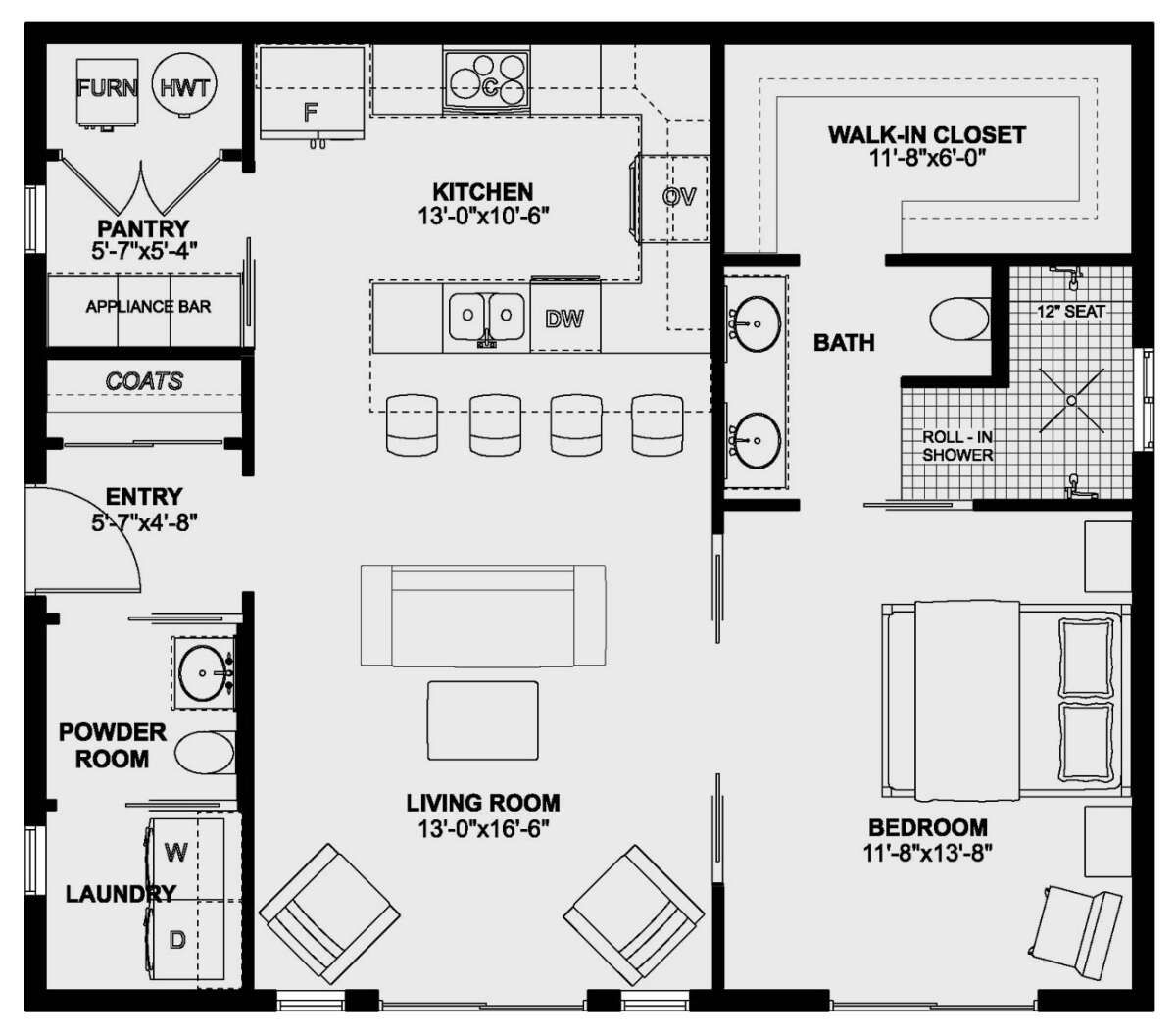
Storage is handled via bedroom closet(s), kitchen cabinetry, and thoughtfully placed built-ins or shelving in living areas.
Bonus/Expansion Rooms
No loft or bonus space is part of the standard design—it is strictly a single story.
The clean roof geometry and compact shape make small additions or covered patio expansions plausible, subject to structural and site conditions.
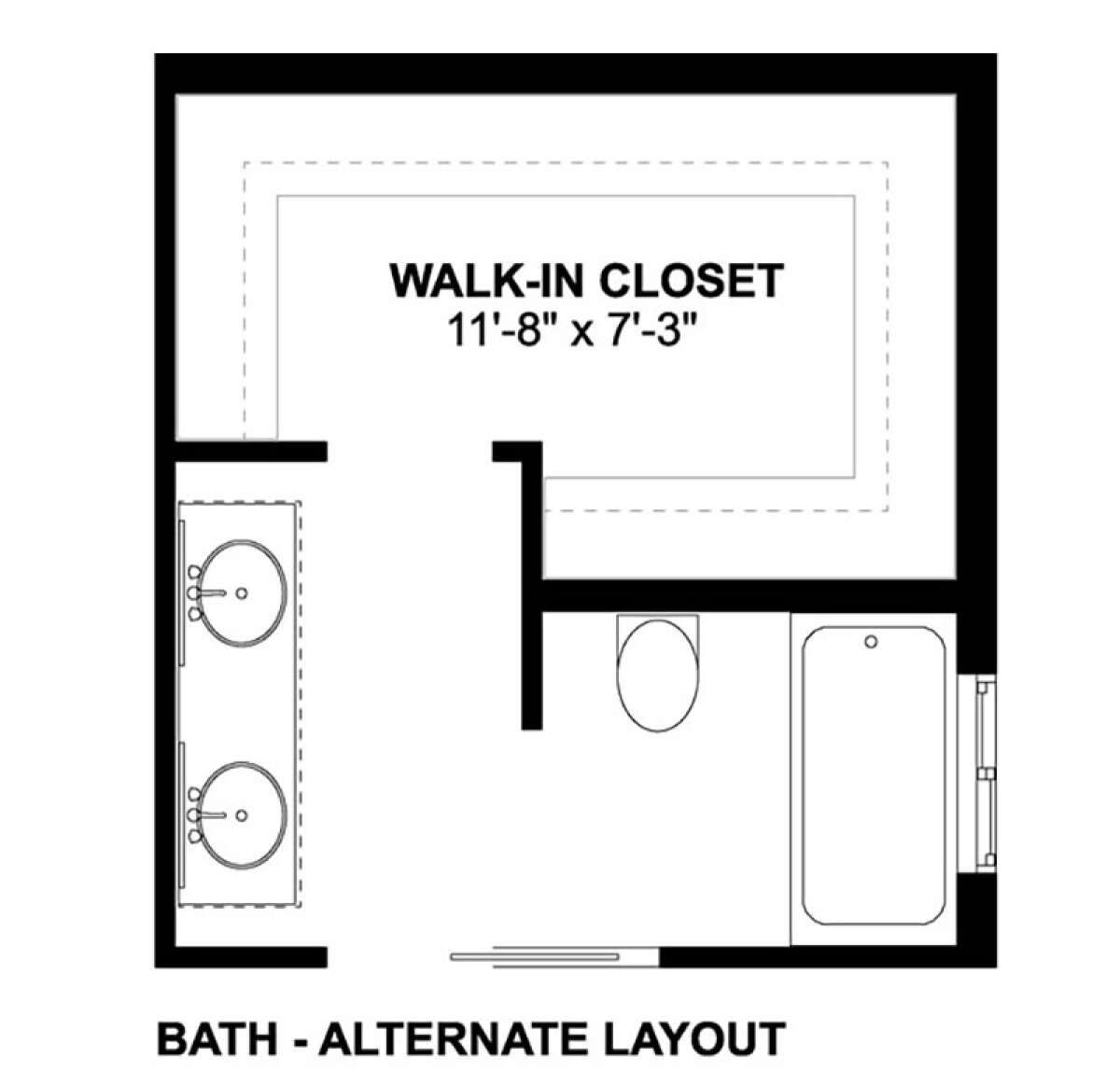
Estimated Building Cost
The estimated cost to build this home in the United States ranges between $175,000 – $275,000, depending on region, finishes, foundation type, and site characteristics.
Plan 2699-00001 is a smart, efficient cottage design that maximizes utility while maintaining charm. With one bedroom, one full bath, a half bath for guests, and an open main living zone, it packs essential comforts into under 900 sq ft. For those seeking a compact, manageable home with character and function, this plan is a strong contender.
