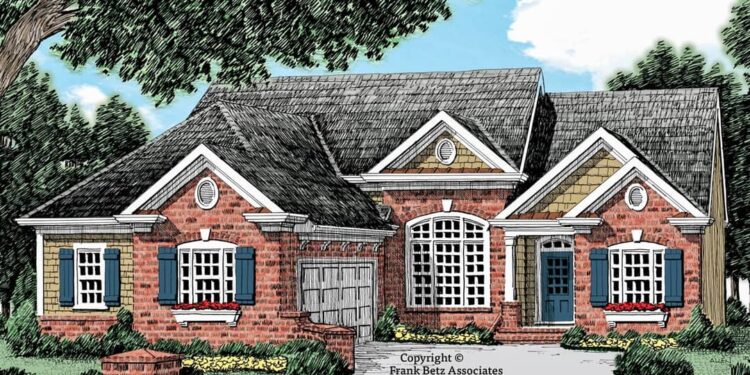Exterior Design
This charming country cottage offers **1,637 sq ft** of finished living space on the main level.
The façade is a tasteful combination of **brick and shake shingles**, accented by multi-pane windows and decorative flower boxes.
A **courtyard-entry 2-car garage** sits at the front, with the option of a bonus room above it.
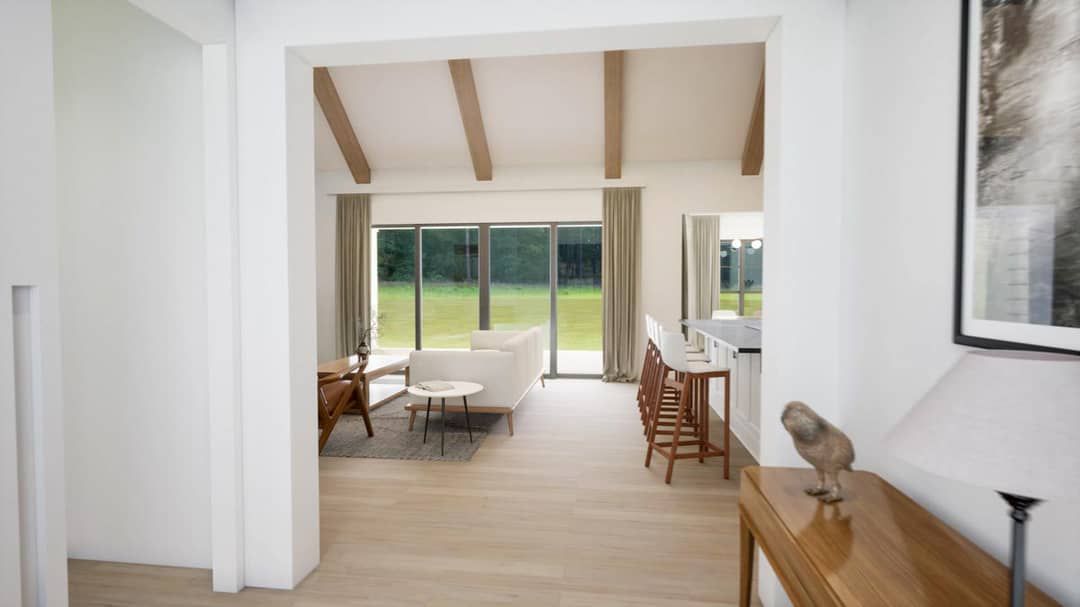
Rooflines are moderately pitched (10:12 in key locations), framing the profile with a classic cottage silhouette.
The entry is softened by a covered porch leading into a foyer with raised ceilings.
Interior Layout
The main level is laid out with **vaulted ceiling accents** in the great room, tying together living, dining, and kitchen zones.
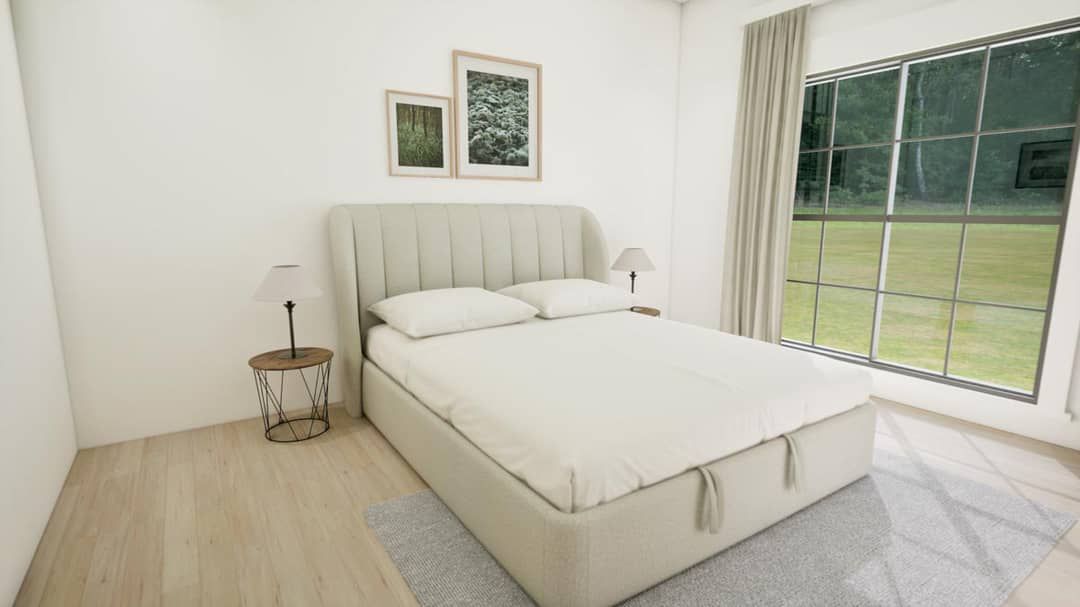
The foyer opens to the core of the home, with an angled kitchen that serves both the formal dining and breakfast nook zones fluidly.
The design places the **master suite tucked toward the rear** of the home for privacy, while the other two bedrooms reside on the opposite wing.
A transitional hallway connects the wings, minimizing wasted circulation.
Floor Plan:
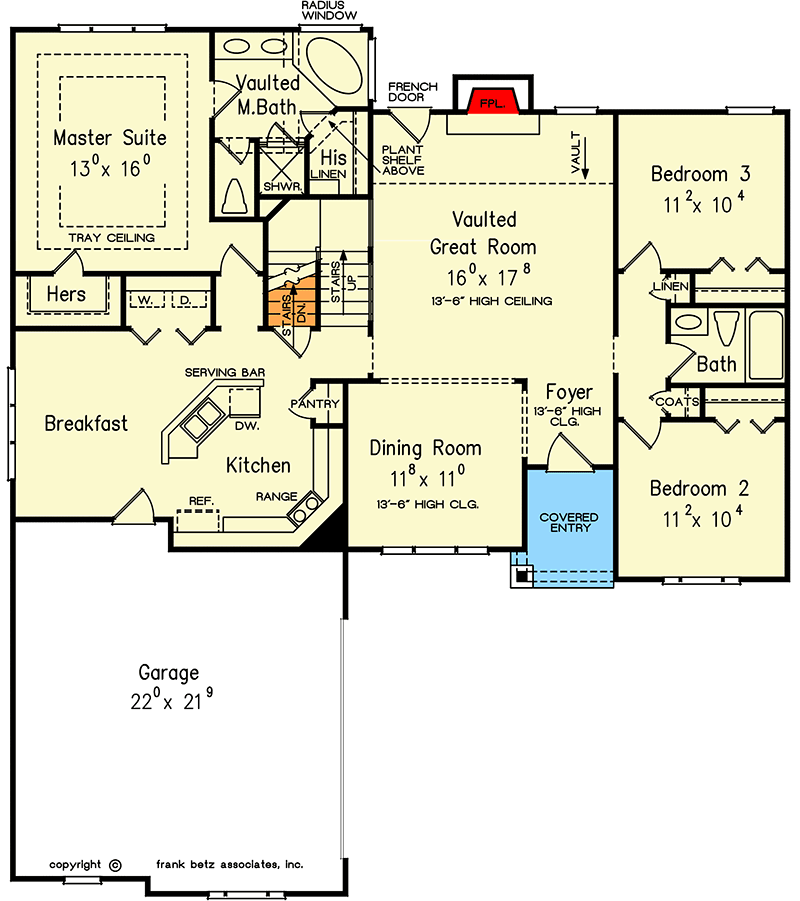
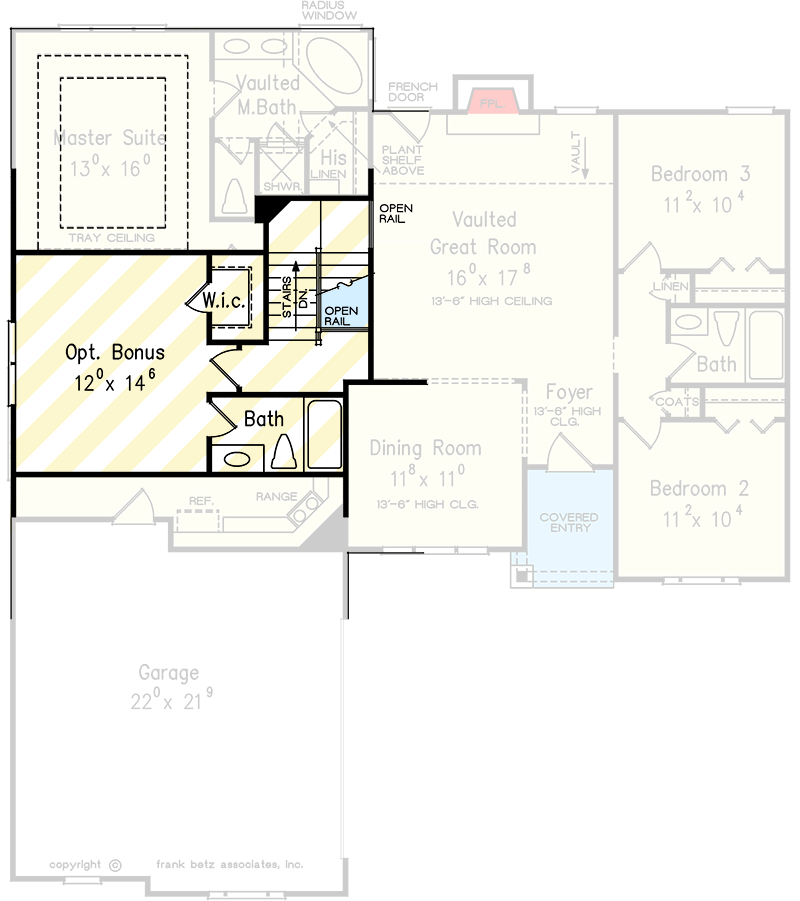
Bedrooms & Bathrooms
This plan includes **3 bedrooms** in the base layout, with option for a **4th bedroom** by finishing the bonus space above the garage.
It features **2 full bathrooms** on the main floor; the optional bonus room can include a full bath upstairs.
The master suite is enhanced by a **vaulted ceiling**, dual (his & hers) closets, and a tray ceiling in the bath.
The secondary bedrooms share a well-placed full bath in the opposite wing.
Living & Dining Spaces
A French door from the great room leads to the rear yard, forging a strong indoor-outdoor connection.
The formal dining area lies adjacent to both the kitchen and great room, yet remains distinct for hosting.
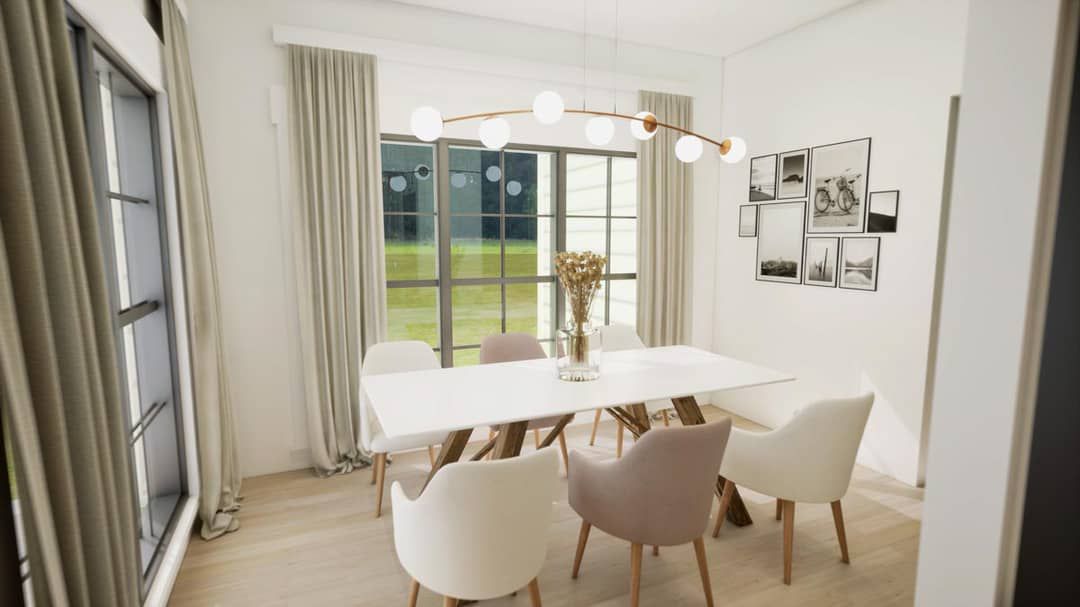
Kitchen Features
The kitchen is angled for efficient service to both the dining and breakfast areas.
A generous island anchors the layout, enabling interaction across the open spaces.
Proximity to the garage entry provides easy access for groceries and utility flow.
Outdoor Living (porch, deck, patio, etc.)
Though not heavily highlighted in the public description, the French door from the great room invites addition of a **rear patio or deck**.
The front courtyard and covered porch form a welcoming façade space.
Garage & Storage
The plan includes an **attached 2-car courtyard garage (≈ 530 sq ft)**.
Storage is supported by walk-in closets, built-in cabinetry, and well-proportioned utility spaces.
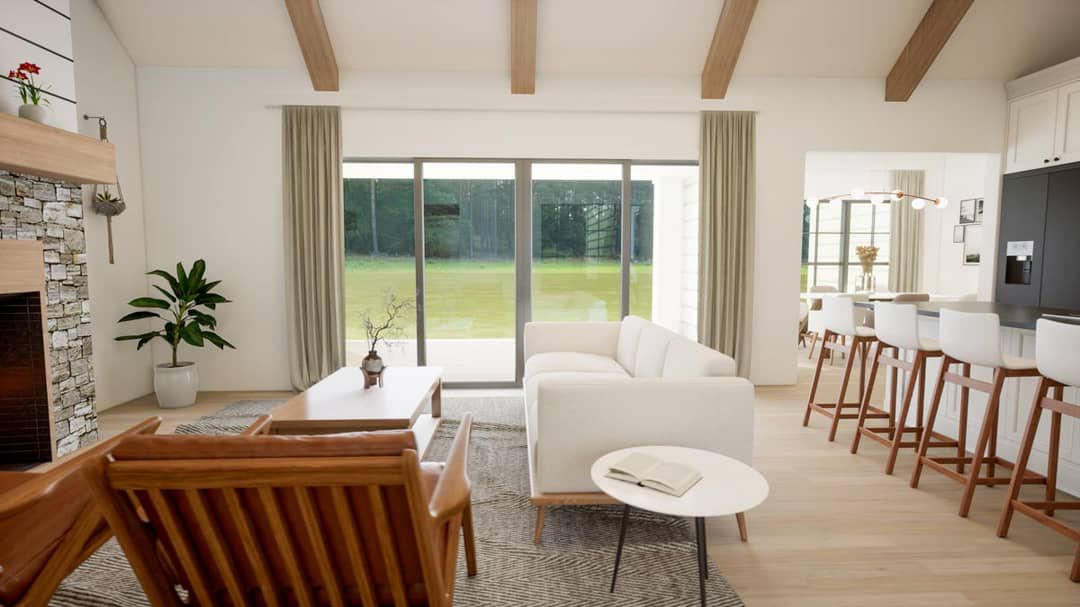
Bonus/Expansion Rooms
Above the garage is an **optional bonus room (≈ 362 sq ft)**. This space can be finished to include a full bath and function as a guest suite or home office.
This optional room gives the home added flexibility without altering the footprint of the main level.
Estimated Building Cost
The estimated cost to build this home in the United States ranges between $600,000 – $850,000, depending on region, finishes, foundation type, and site conditions.
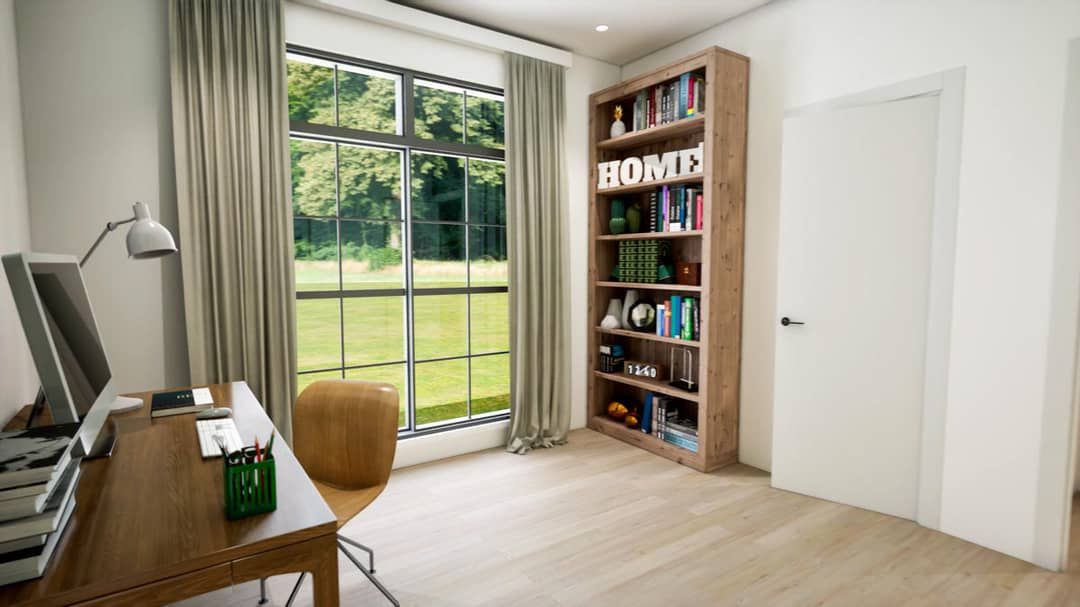
Plan 710439BTZ blends classic cottage charm with flexible modern design. With three bedrooms, vaulted living spaces, a tasteful façade, and room to grow upstairs, it balances elegance and practicality. Ideal for families who want a home that feels warm, stylish, and adaptable without being overly large.
