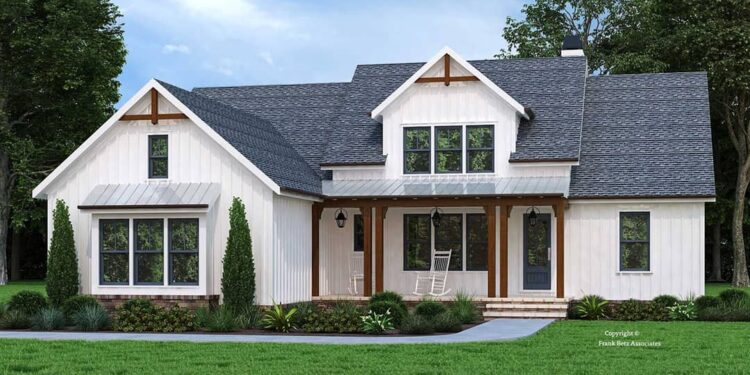Exterior Design
This modern farmhouse cottage offers **1,997 sq ft** of heated area on the main level, with an optional **397 sq ft bonus space** upstairs.
The home’s exterior embraces bright white siding accented by dark-stained columns and broad window groupings, giving a crisp, clean modern farmhouse look.
A vaulted front porch, topped with a standing-seam metal roof, adds welcoming character and shelter to the entry.
This house spans **60 ft wide × 69 ft deep**, with a maximum ridge height of **26 ft 6 in**.
The attached **2-car garage** provides **527 sq ft** of space, with side entry to preserve the clean façade.
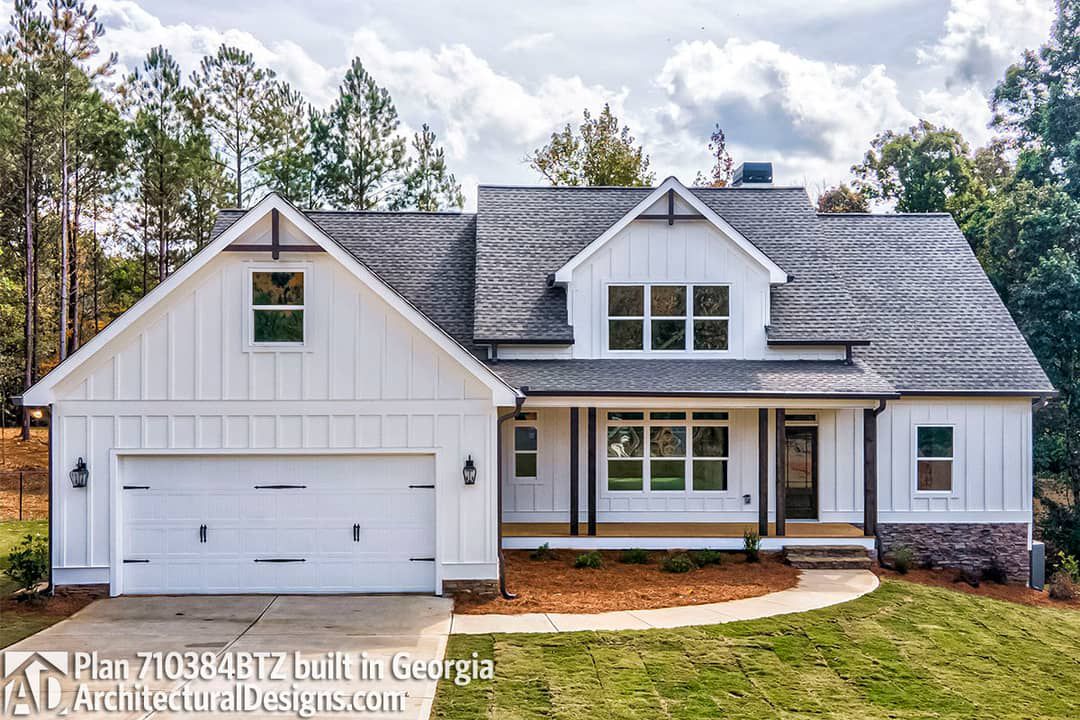
Interior Layout
The design is built around an **open concept, split-bedroom layout**—central living, dining, kitchen zones connect fluidly.
The main level ceilings are **9 ft** everywhere, while accent volumes and vaulted porches enhance spatial variety.
Bedrooms are positioned for privacy: the master suite is separated from the secondary bedrooms, which share a “compartmentalized” hall bath.
A mudroom, laundry, and powder room are all included on the main level—amenities more often found in larger homes.
The bonus area upstairs is optional and can be finished as a fourth bedroom and bath, or used for storage and attic access.
Floor Plan:
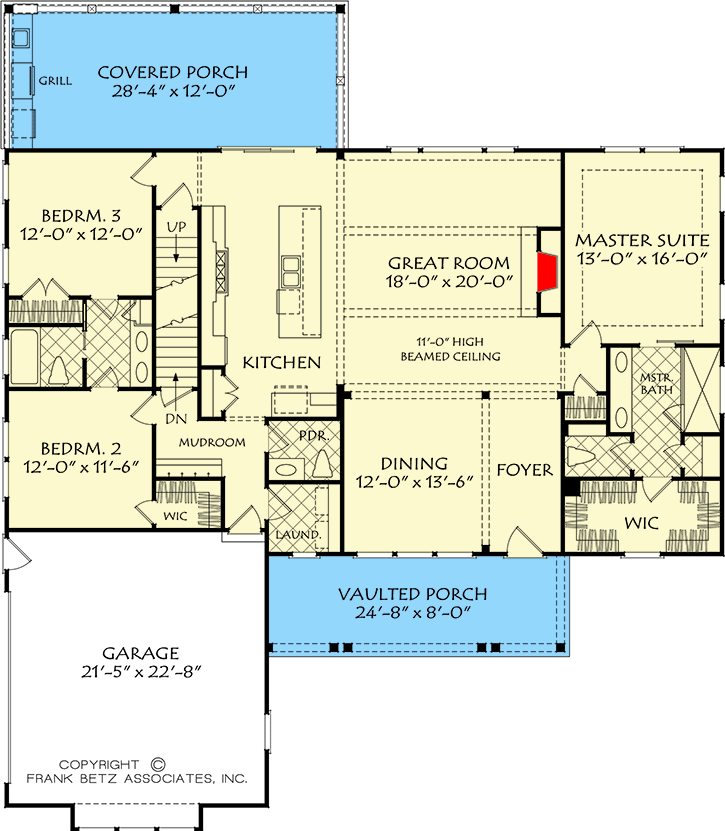
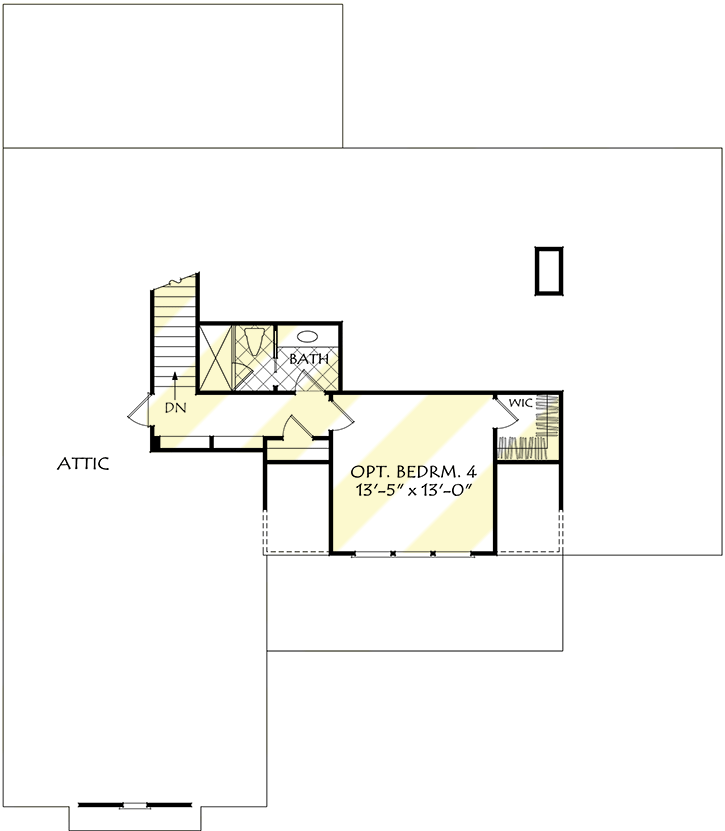
Bedrooms & Bathrooms
The base plan includes **3 bedrooms**.
You get **2 full bathrooms + 1 half bathroom (2.5 baths)** in the standard layout.
If you choose to build out the bonus space upstairs, the plan supports adding another full bathroom, yielding **3.5 baths**.
The master suite features dual vanities, a large shower, and a walk-in closet.
Living & Dining Spaces
The great room, dining, and kitchen zones are open to one another, promoting seamless interaction and sociability.
Generous window groupings flood these spaces with natural light, connecting the interior visually to the outdoors.
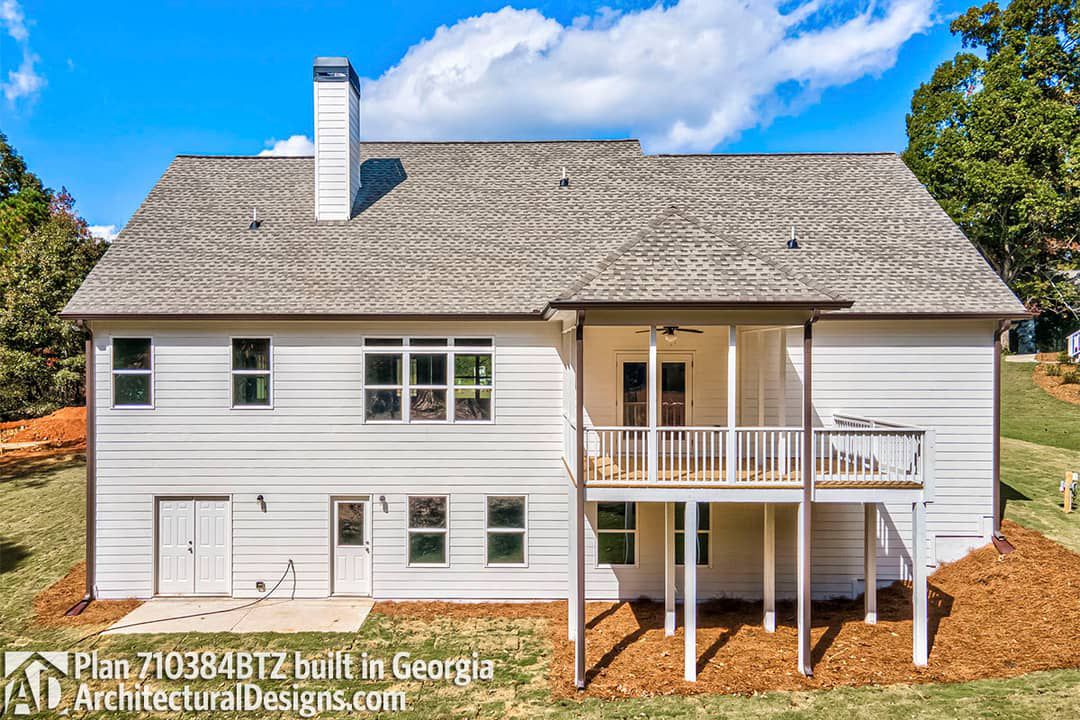
Kitchen Features
The kitchen is well appointed, with a layout that supports an island for prep and informal seating.
Because the kitchen sits at the heart of the open zone, it is well placed for social interaction while cooking.
Outdoor Living (porch, deck, patio, etc.)
The vaulted front porch offers a gracious covered outdoor zone to greet guests or relax.
Because of the open floor plan and window arrangement, rear yard access and optional patios or decks flow naturally from the core living area.
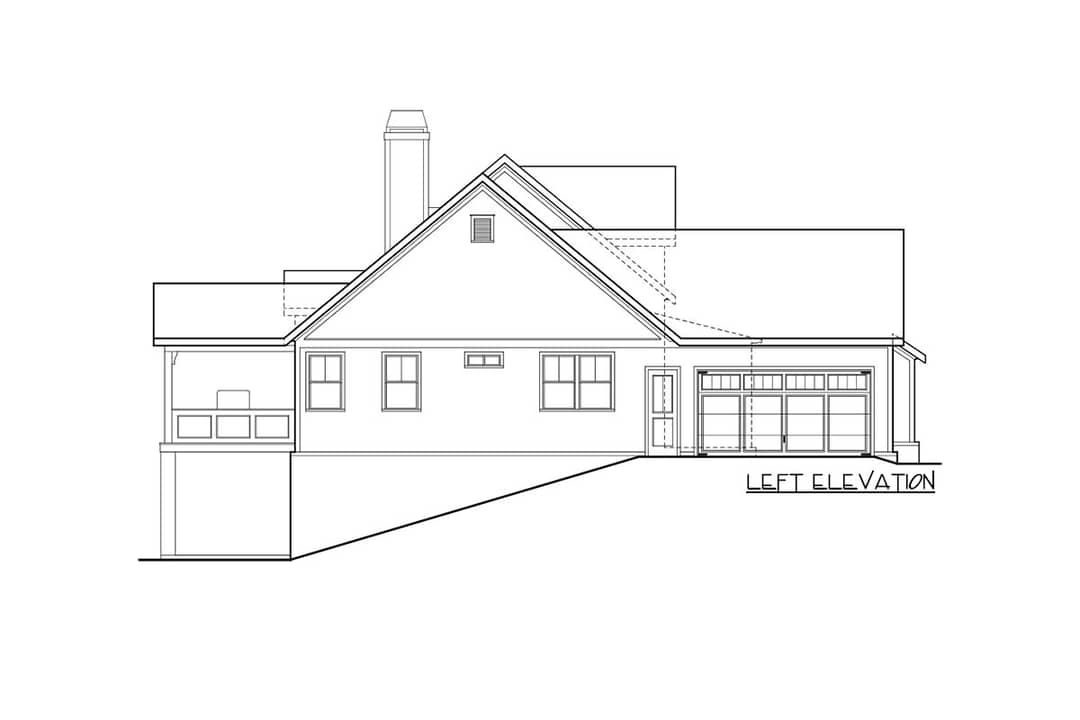
Garage & Storage
The **attached 2-car garage (527 sq ft)** is designed with side entry to preserve aesthetic frontage.
Storage is embedded throughout via closets, attic/bonus access, and built-in provisions in utility zones.
Bonus/Expansion Rooms
The optional **397 sq ft bonus space upstairs** can be finished into a bedroom plus bathroom or used as attic/storage.
This flexibility allows growth without perturbing the main footprint or structure.
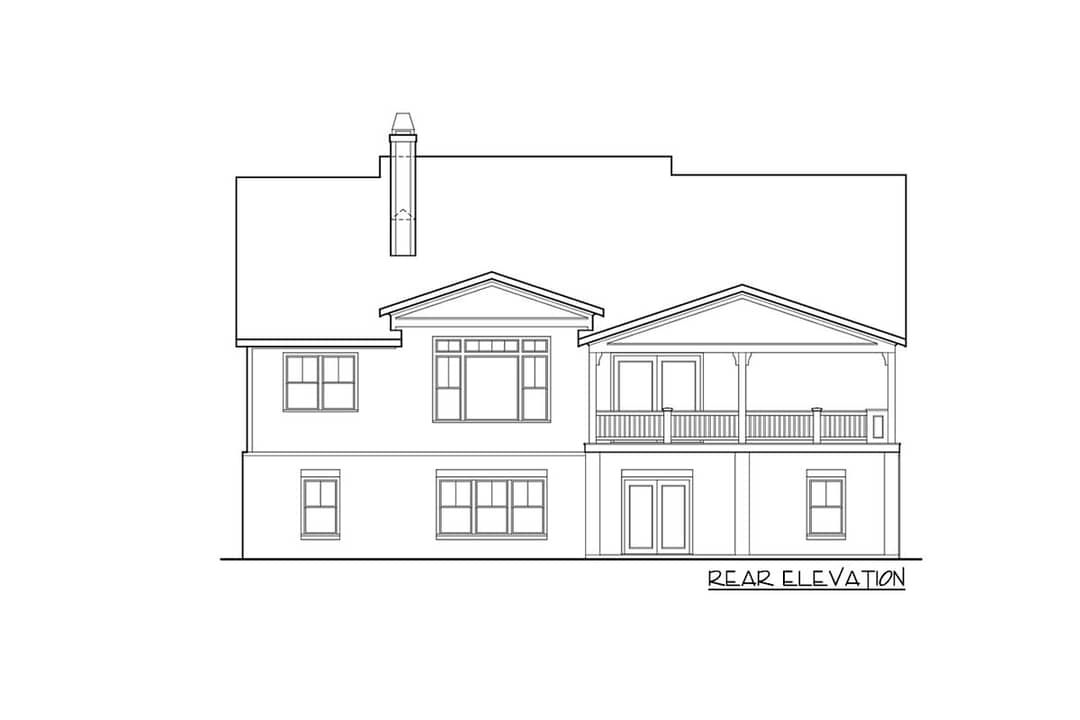
Estimated Building Cost
The estimated cost to build this home in the United States ranges between $850,000 – $1,150,000, depending heavily on region, finish levels, foundation type, and whether the bonus space is included.
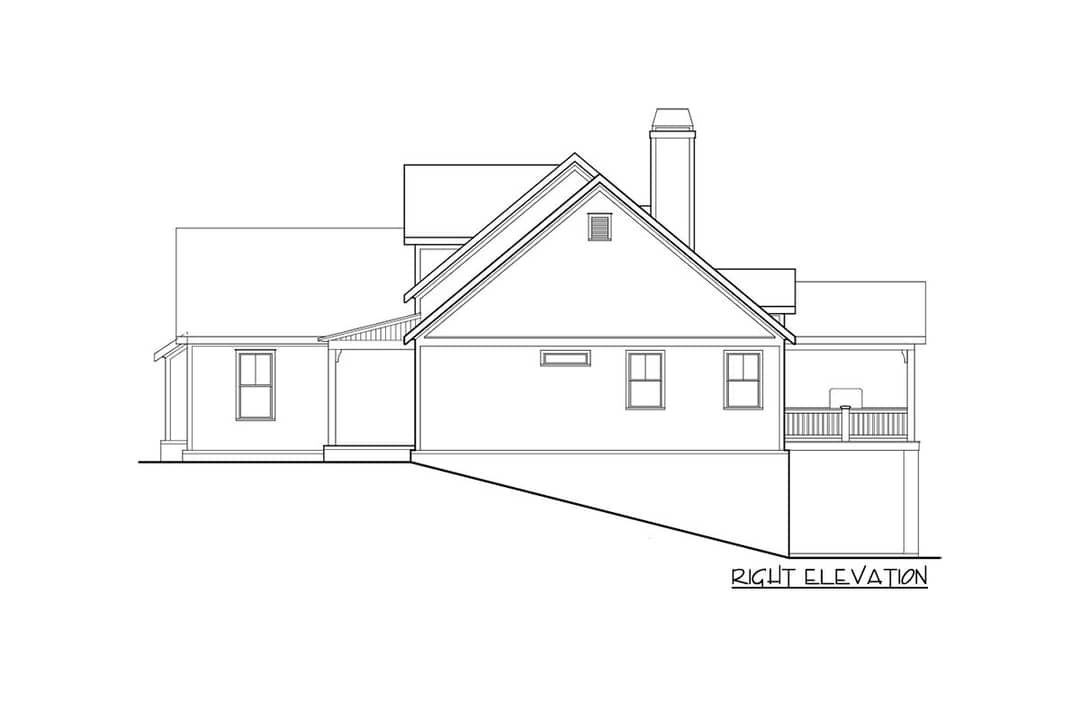
Plan 710384BTZ strikes a beautiful balance: a modern farmhouse silhouette with cottage warmth, an open, light-filled layout, and room for future expansion. Whether you build just the main floor or later finish the bonus area, this design promises function, style, and adaptability in one gracious package.
