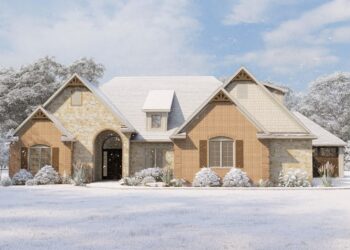Exterior Designs
This expansive barndominium blends functional utility with striking curb appeal. The home includes **1,986 heated square feet** of living space.
A highlight is the **1,182 sq ft attached garage / shop**, open to above, complete with a **massive locker room** that has both indoor and outdoor access.
Exterior finishes include **board-and-batten siding** that echoes the ribbed metal roof texture, giving a cohesive rustic-industrial aesthetic.
A **wraparound porch** surrounds the living room, wrapping the structure in outdoor connection and offering sheltered circulation.
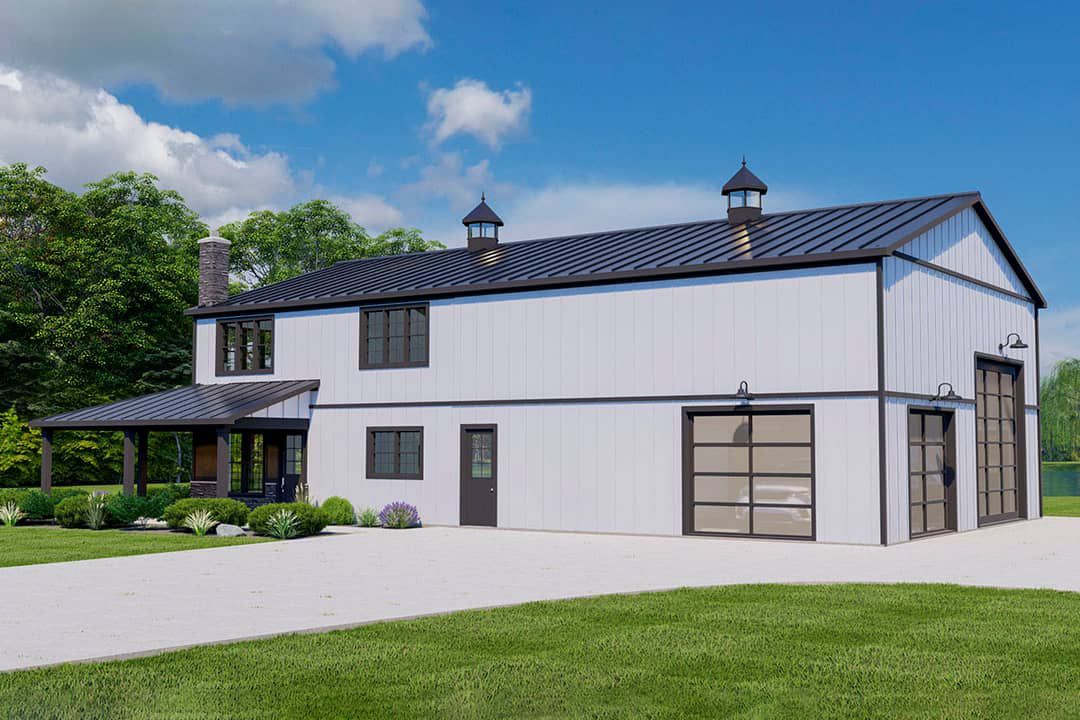
Interior Layout
The main level spans **1,320 sq ft** and includes a two-story great room, kitchen, master suite, and utility zones.
Ceilings on the first floor reach **10 ft**, giving spaciousness, while the second floor (≈ 666 sq ft) is at **9 ft** ceilings.
The living / dining / kitchen zones open into one another under the two-story great room, creating visual drama.
Stairs lead to the upper level, where Bedrooms 2 and 3 share a full bath, and a loft overlooks the core below.
Floor Plan:
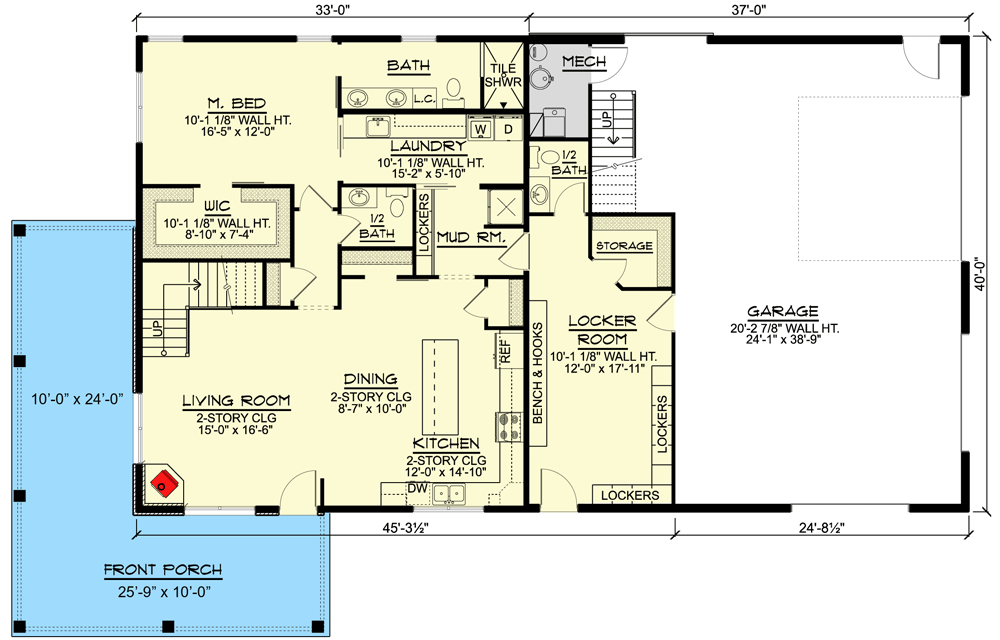
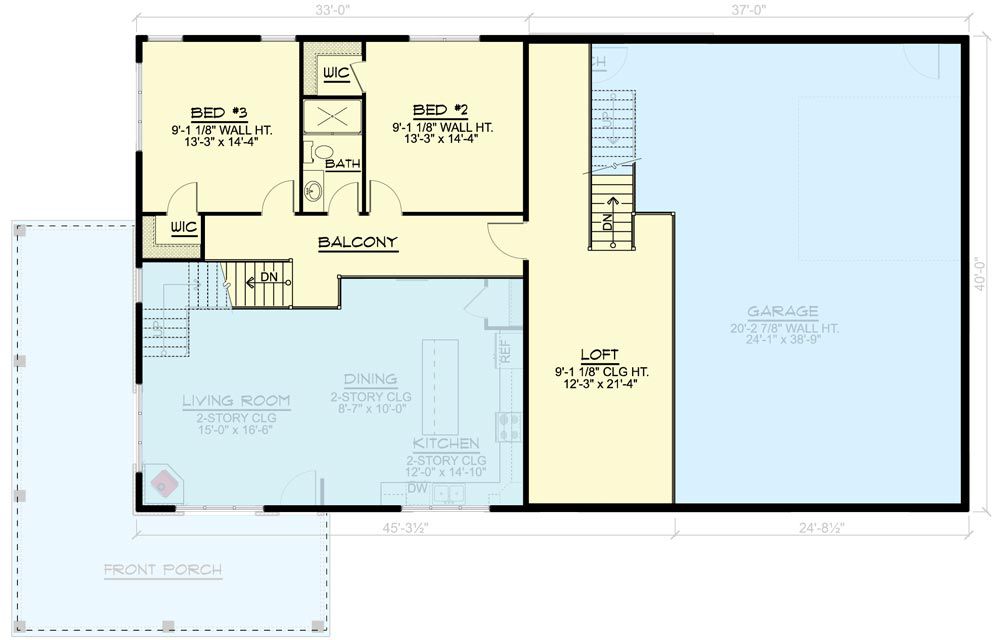
Bedrooms & Bathrooms
This plan includes **3 bedrooms** total.
It features **2 full bathrooms** plus **2 half baths**—one half bath in the garage area and another likely near common zones.
The master suite is on the main floor and includes a tile shower and shortcut access to the laundry room.
Bedrooms 2 & 3 are upstairs, sharing a full bath and balcony overlooking the living core.
Living & Dining Spaces
The two-story great room is a focal point, enhancing connection between levels.
Large windows and the wraparound porch create strong links between interior and exterior.
The dining zone sits adjacent to the kitchen, with lines of sight to living, porch, and outdoors.
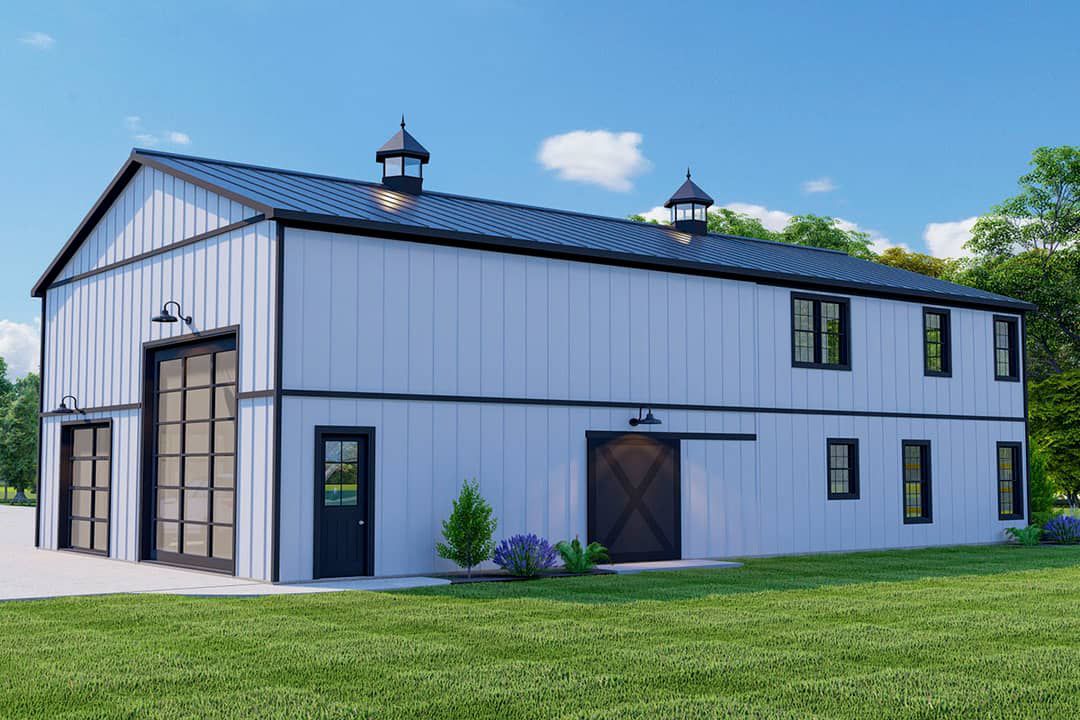
Kitchen Features
The kitchen is open to living and dining, reinforcing sociability and sightlines.
While detailed cabinet layouts are not disclosed, the kitchen likely supports island or peninsula layout and direct access to porch or outdoor cooking.
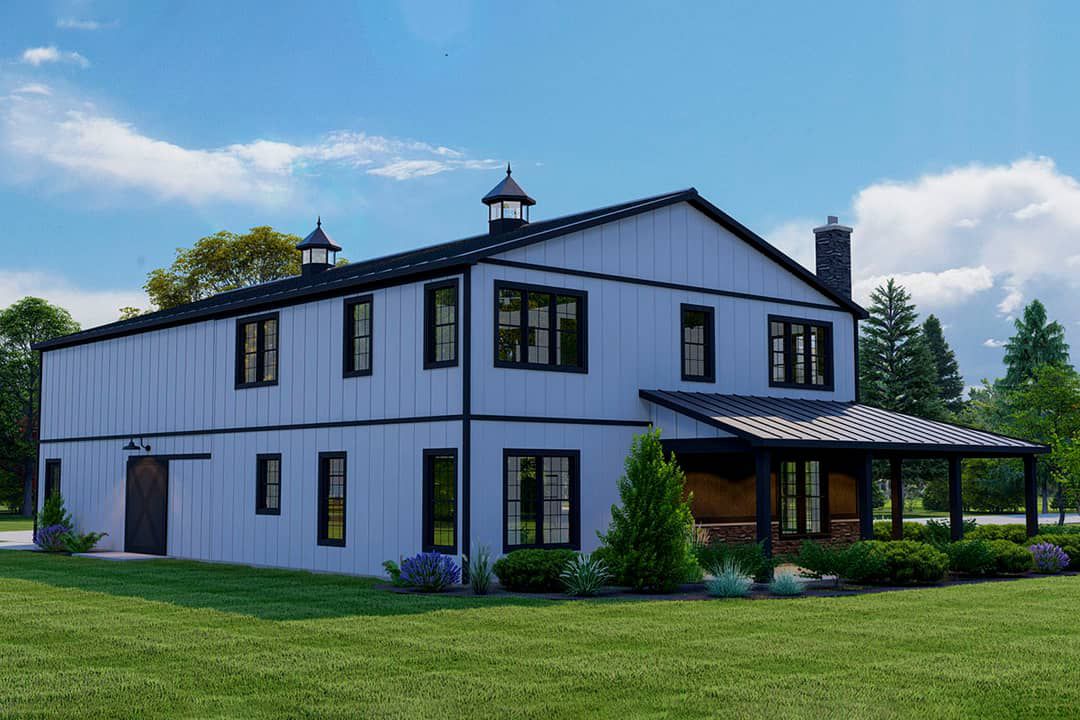
Outdoor Living (porch, deck, patio, etc.)
The wraparound porch envelops the living room and provides continuous covered outdoor access.
The locker room’s outdoor access suggests ease of transition between indoor, garage, and exterior.
Garage & Storage
The plan includes a **large 1,182 sq ft garage/shop**, open above and integrated with a full locker room.
Storage is abundant: the locker room, attic over garage, built-ins upstairs, and closets serve various needs.
Bonus/Expansion Rooms
Upstairs, a **loft** looks down on the main level and adds flexible space.
The garage’s open-above design leaves potential for vertical expansion or mezzanine workspace.
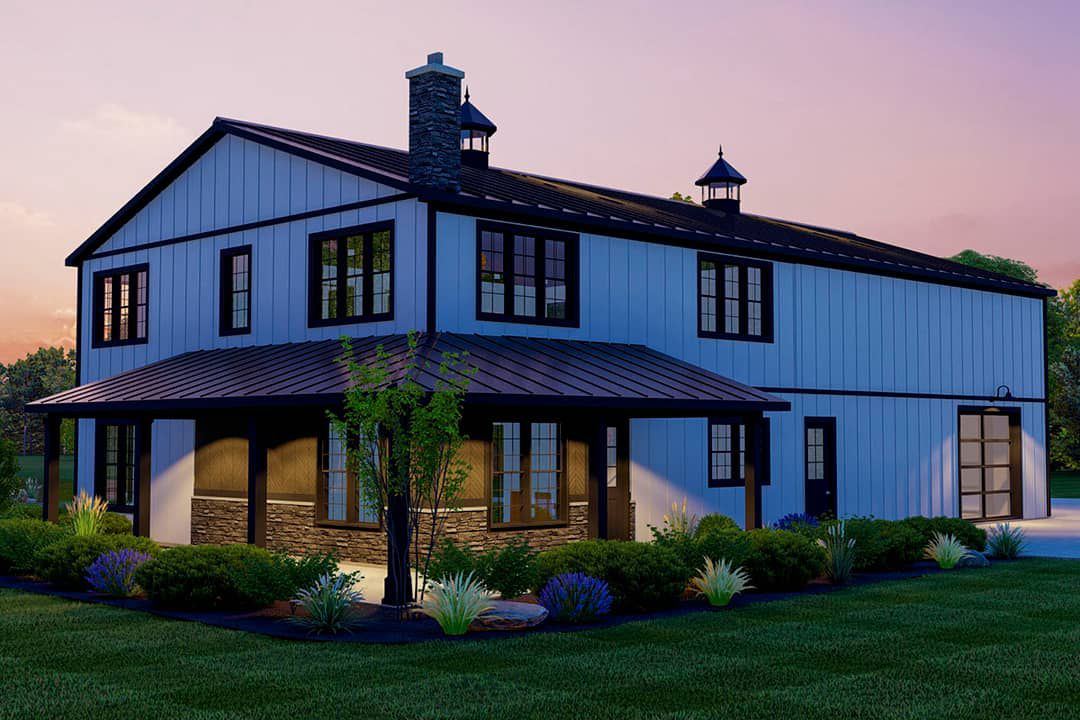
Estimated Building Cost
The estimated cost to build this home in the United States ranges between $800,000 – $1,200,000, depending on region, finish level, structural complexity, and site conditions.
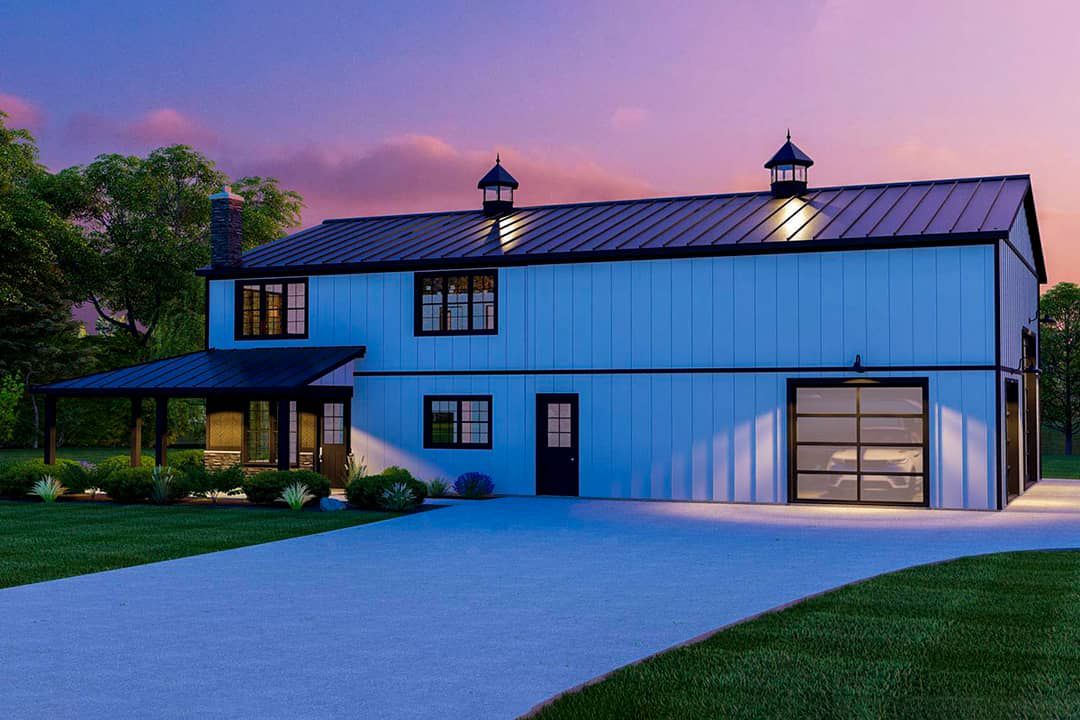
Plan 135175GRA strikes an impressive balance: it’s a barndominium that doesn’t just look rugged, it **lives** rugged. With a massive garage and locker suite, a dramatic open interior, three bedrooms, upstairs loft, and generous porches, it blends utility and comfort beautifully. Whether you’re building for family life, workshop needs, or entertaining full throttle, this plan gives you structure, style, and flexibility under one roof.














