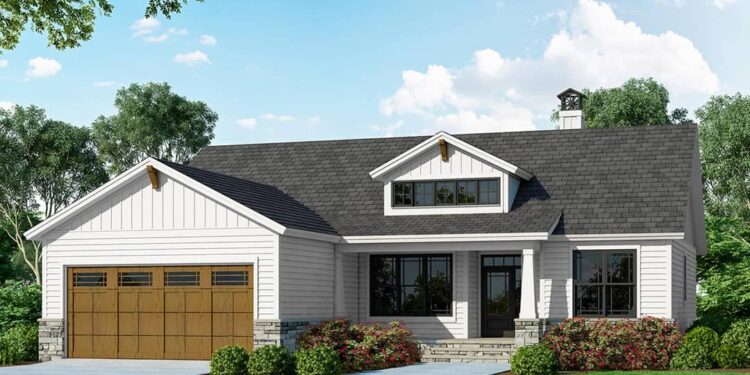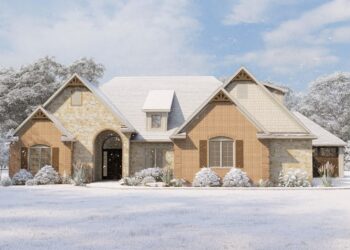Exterior Design
This New American ranch plan presents a clean, modern profile with thoughtful architectural touches. Its exterior blends **white siding**, **natural wood**, and **stone accents** for a striking contrast.
An **18′10″ wide × 7′ deep dormer** sits over the entry, adding scale and character to the front.
A covered front porch leads into the home, and a **covered patio (350 sq ft)** at the rear extends living outdoors.
The roof is composed of **8:12 pitch** on most spans, with secondary slopes at **6:12** to soften transitions.
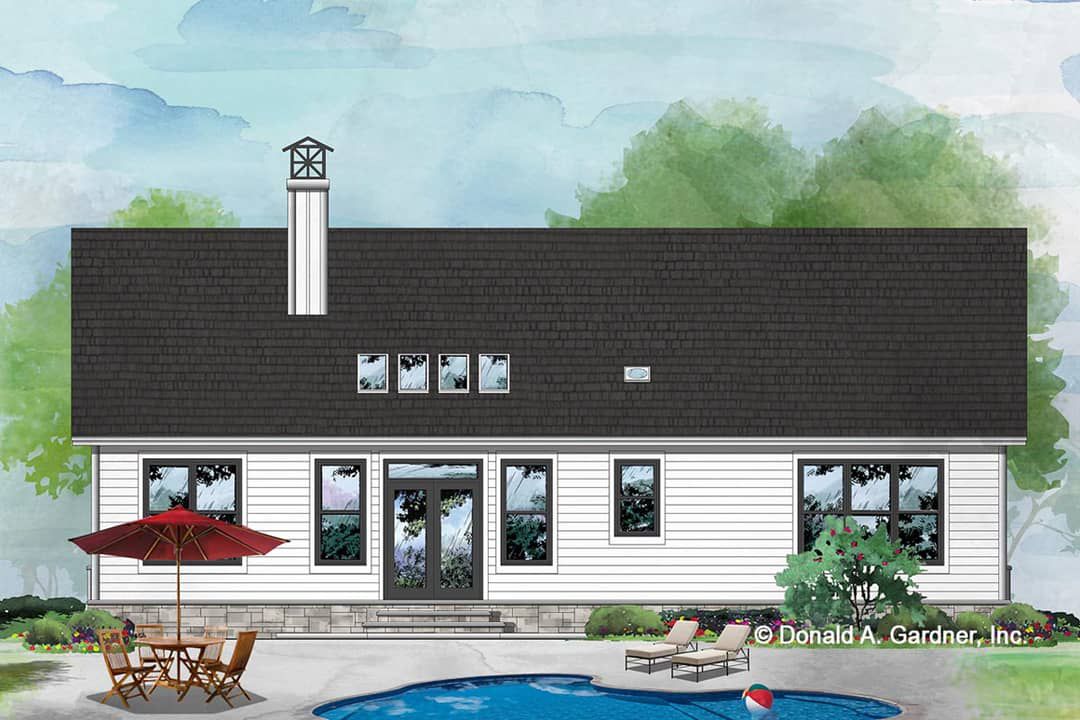
Interior Layout
The plan features a **split-bedroom layout**, placing the master suite on one wing and the two secondary bedrooms on the opposite side, maximizing privacy.
The heart of the home is an open great room / kitchen / dining zone, all under a **15′ cathedral ceiling**. The cathedral volume helps create a sense of spaciousness even in modest square footage.
The kitchen includes an island that faces the great room, so interaction across spaces remains seamless.
Floor Plan:
Bedrooms & Bathrooms
In total, the plan includes **3 bedrooms**.
It also includes **2 full bathrooms**.
The master suite features a **9′10″ tray ceiling**, two walk-in closets, and a 4-fixture bath (dual vanities, separate toilet, shower).
The two guest bedrooms share a hall bathroom, placed between them to minimize wasted spacing.
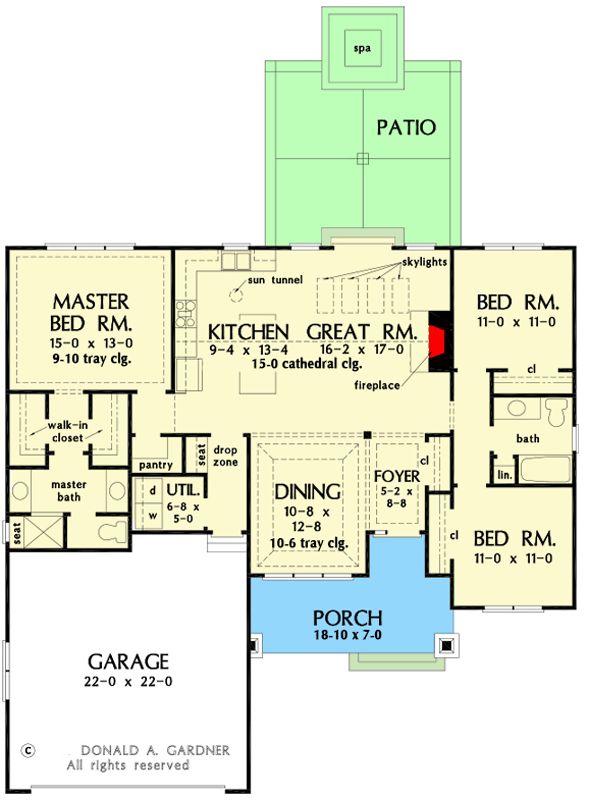
Living & Dining Spaces
The cathedral ceiling over the great room gives volume and an airy feel, with visual connection to the kitchen and dining.
A fireplace anchors one wall and is visible from the kitchen behind the island.
Large windows and glass doors toward the rear open onto the covered patio, reinforcing indoor-outdoor flow.
Kitchen Features
The kitchen is positioned to face the great room, making entertaining or supervision easy.
A **sun tunnel** above the kitchen adds natural daylight, and a window over the sink lends connection to the outdoors.
A **butler / walk-in pantry** lies nearby for storage and service convenience.
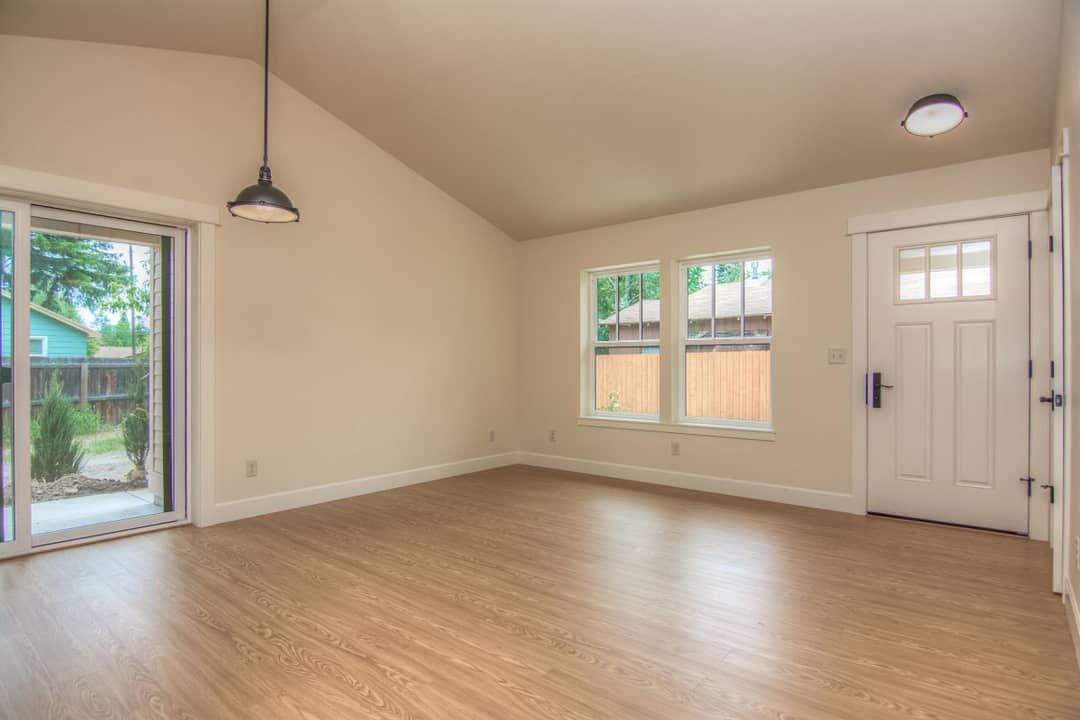
Outdoor Living (porch, deck, patio, etc.)
The **covered front porch** offers a welcoming entry and sheltered spot to sit.
The **covered rear patio (350 sq ft)** provides ample outdoor living space, perfect for grilling, entertaining, or relaxing.
Garage & Storage
The plan includes an **attached 2-car garage** with **523 sq ft** of bay area.
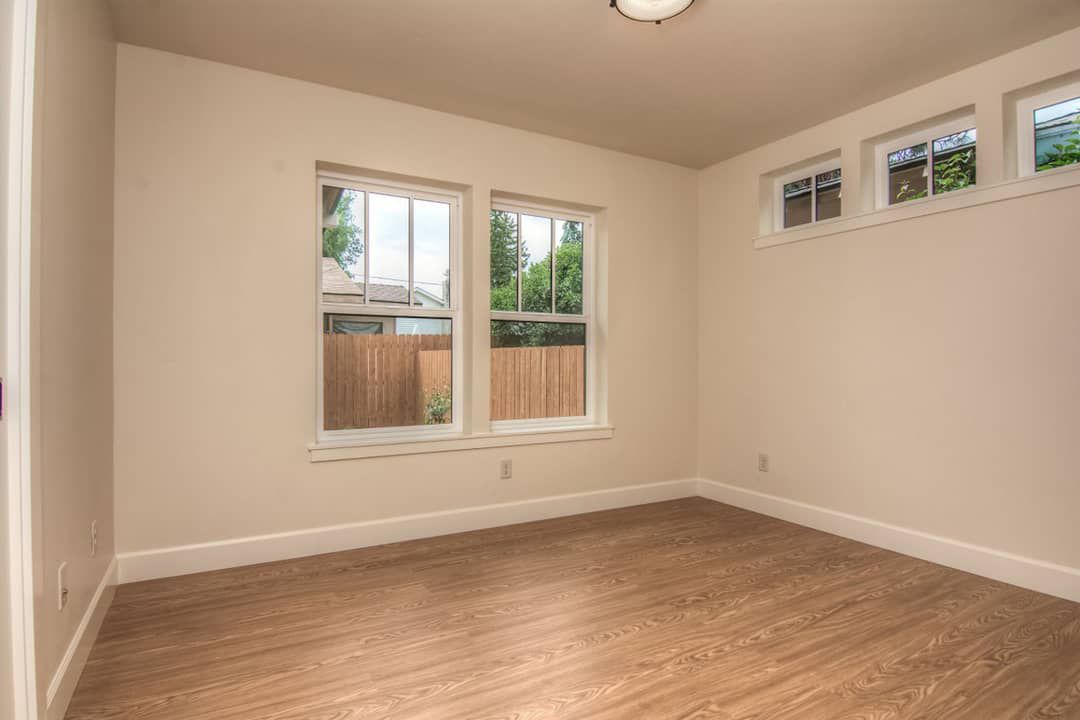
Storage is further supported by closets in bedrooms, built-ins, and the pantry. The drop zone near the garage helps contain items entering from the exterior.
Bonus/Expansion Rooms
No explicit bonus room is included in the base design, as it is a true one-story layout.
The 15′ cathedral ceiling and clean rooflines may permit future attic storage or loft conversion in some zones (depending on structure and code), but none is shown.
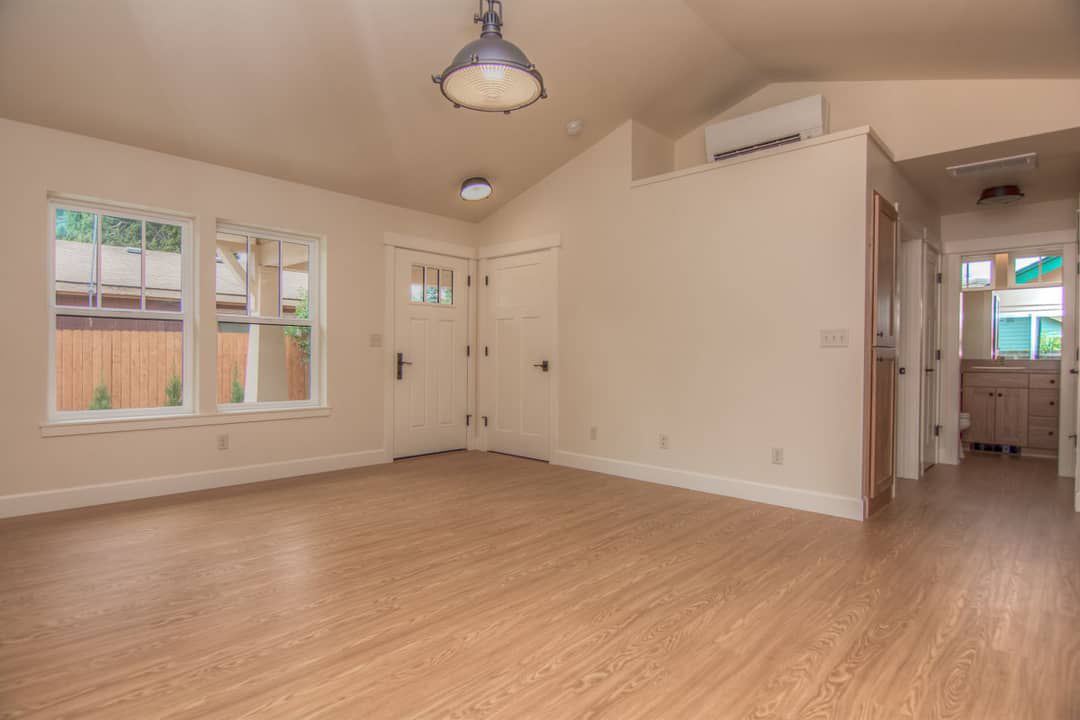
Estimated Building Cost
The estimated cost to build this home in the United States ranges between $450,000 – $650,000, depending on region, quality of finishes, foundation type, and site constraints.
Plan 444101GDN offers a harmonious balance of style, comfort, and functionality. With its vaulted living ceiling, split-bedroom arrangement, ample outdoor space, and efficient flow, it’s ideal for buyers seeking a single-story home that feels open yet intimate. If you build this, you’ll get the warmth of a modern ranch with the drama of cathedral volume—a home that combines presence and livability.
