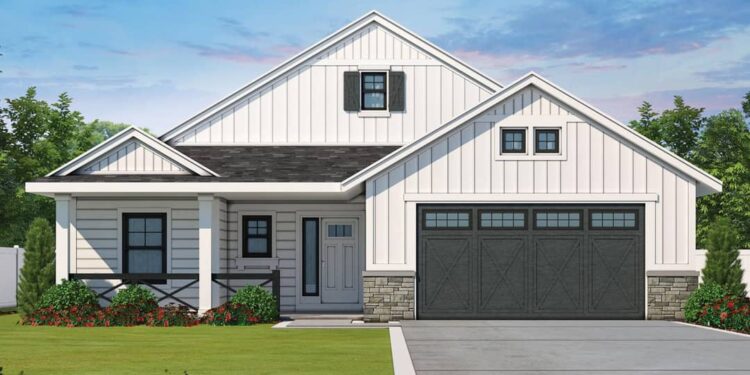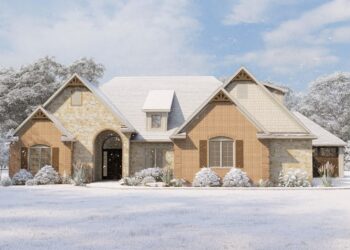Exterior Design
The exterior presents forward-facing gables to punctuate the front elevation and a smart mix of siding textures to add depth and visual interest.
A covered front porch shelters the entry, setting an inviting tone, while a screened porch off the rear links the home to outdoor living.
The footprint is **45 ft wide × 62 ft deep**, with the garage area occupying **513 sq ft** as a two-car attached garage.
Exterior walls utilize **2×6 framing** for improved structural strength and insulation capacity.
Roof pitches combine a primary **6:12 slope** with secondary **7:12 slopes**, creating pleasing roofline transitions.
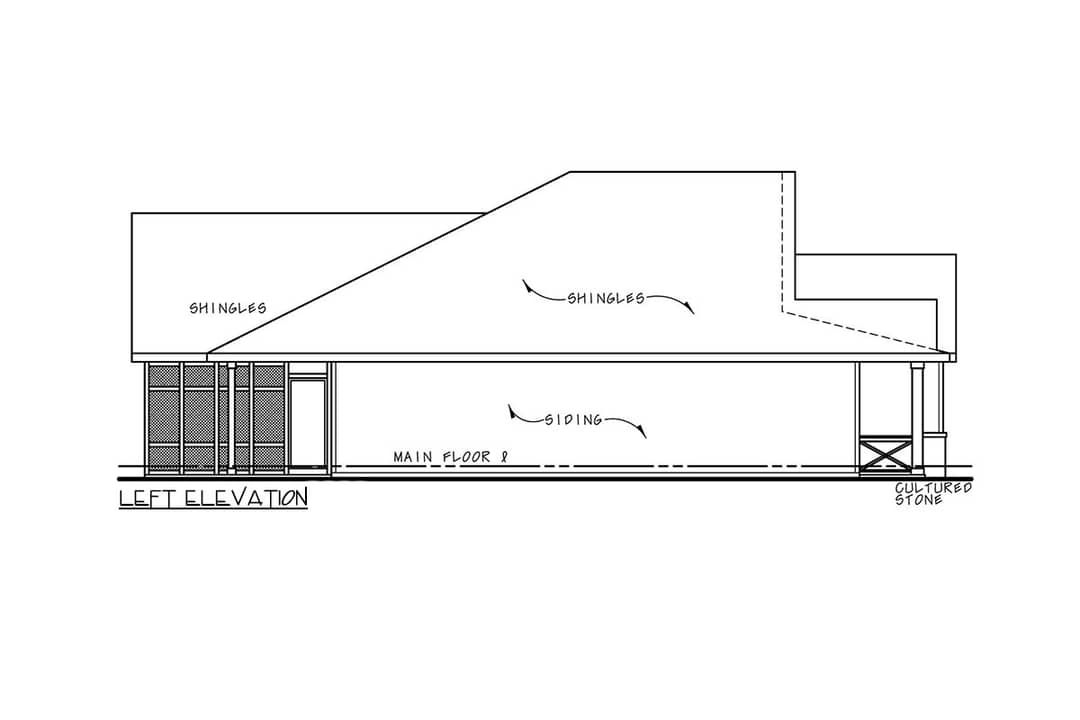
Interior Layout
All **1,619 sq ft** of living space resides on one level (single story).
Ceilings across most rooms are **9 ft** in height, providing a comfortable scale throughout.
Upon entry, a pocket door reveals a compact **office / study** space with a window view to the front porch.
Stepping beyond, you enter an open plan combining the great room, dining area, and kitchen, with direct access to the screened porch.
The island includes counter-height seating, ideal for casual meals or socializing while cooking.
The owner’s suite receives its own foyer for separation, and features a step ceiling treatment.
Bedrooms 2 and 3 are located opposite the owner’s suite, sharing the hall bath.
From the garage, entry into a **mudroom / drop zone** leads into the laundry area near the core of the home.
Floor Plan:
Bedrooms & Bathrooms
The plan provides **3 bedrooms**.
There are **2 full bathrooms**: one private to the master and one shared by Bedrooms 2 and 3.
The master bath includes a commode room and a walk-in closet.
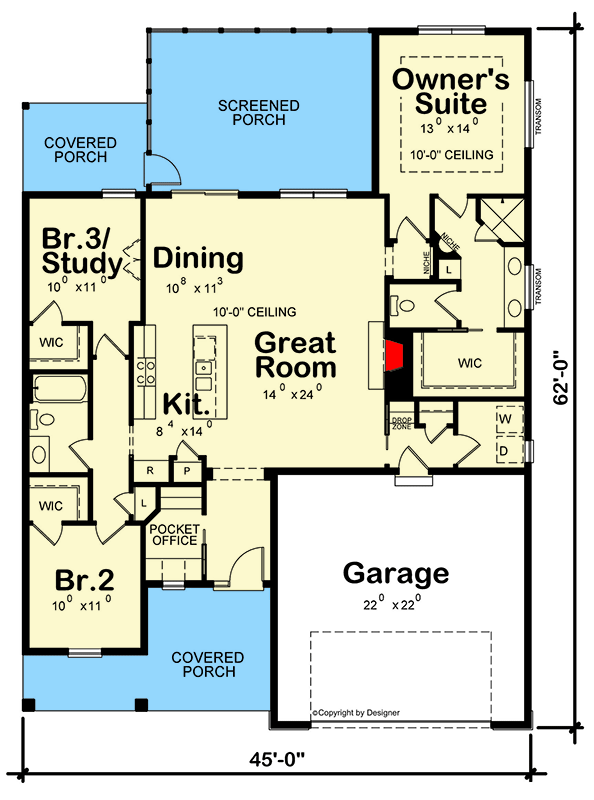
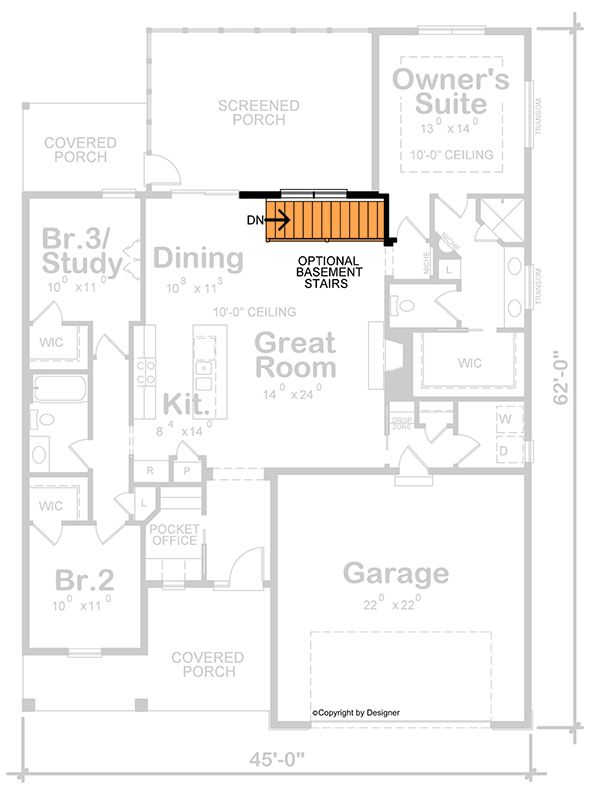
Living & Dining Spaces
The great room is a focal area, with generous openness and views toward the screened porch.
Because of the continuity between living, dining, and kitchen, the home feels airy and connected.
Kitchen Features
The kitchen is centrally placed, oriented toward the dining and living zones for ease of interaction.
The island supports prep, seating, and service — a smart multi-tasking element in the layout.
Outdoor Living (porch, deck, patio, etc.)
The **screened porch** off the rear gives protected outdoor living, ideal for dining, relaxing, and enjoying the yard.
The front porch offers a covered arrival zone and a spot to linger outdoors.
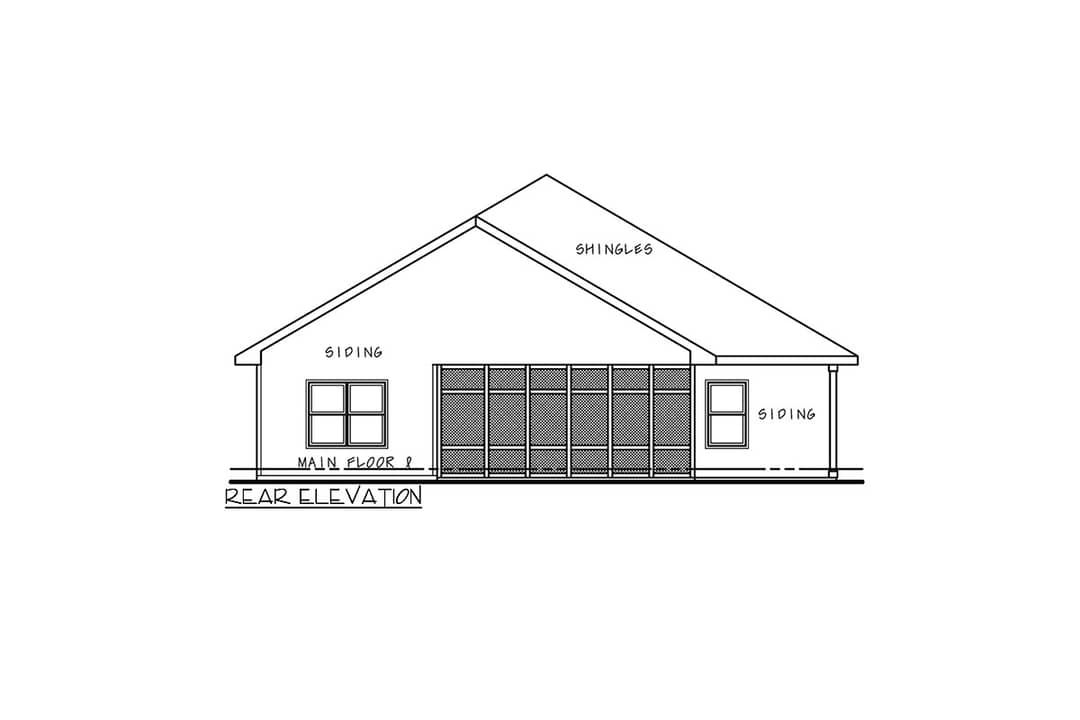
Garage & Storage
The **attached two-car garage (513 sq ft)** provides sheltered parking and storage.
Interior storage is supported through the mudroom/drop zone, closets in each bedroom, and built-ins or functional cabinetry in utility areas.
Bonus/Expansion Rooms
This plan is a one-story design without a formal bonus room.
However, some ceiling volumes or roof cavities might allow limited attic or loft storage if desired (subject to local code and structure).
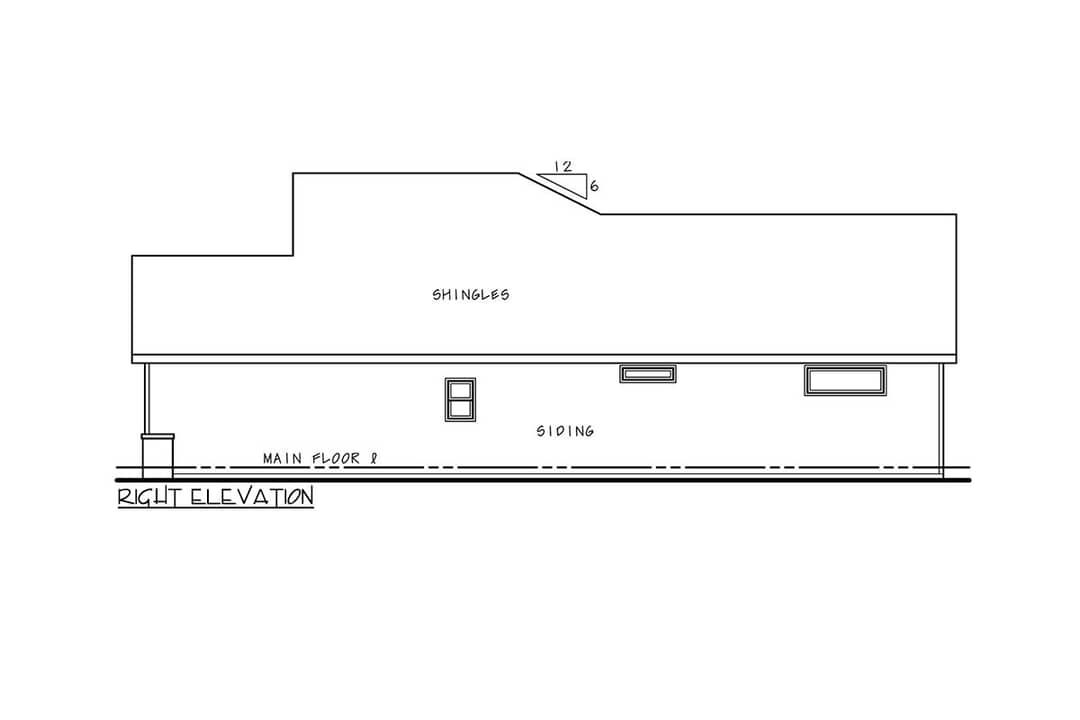
Estimated Building Cost
The estimated cost to build this home in the United States ranges between $450,000 – $650,000, depending on region, finishes, foundation type, and site complexity.
Plan 42444DB offers a refined New American aesthetic wrapped in functional comfort. With its thoughtful split-bedroom layout, 9-ft ceilings, screened porch extension, and a smart flow between living zones, it balances everyday livability with aesthetic appeal. If you desire a home that’s warm, connected, and elegant without being overbuilt, this is one to watch.
