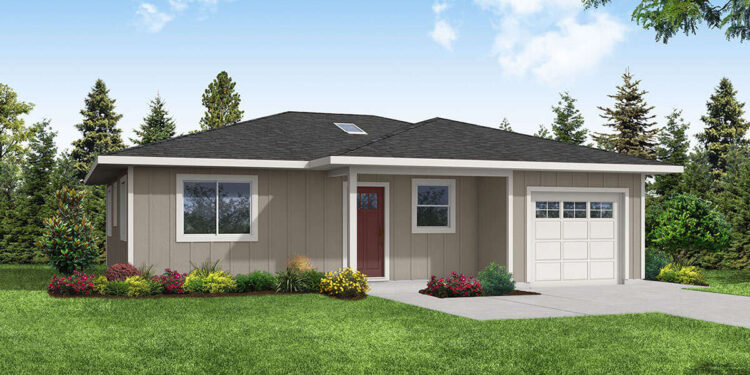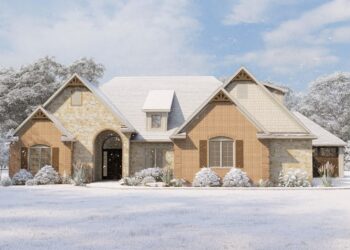Exterior Design
The exterior width is **38 ft 2 in**, and the depth is **35 ft**.
It includes a **one-car garage (298 sq ft)** integrated into the footprint.
The roof is pitched with a **4:12 slope**, giving a gentle, classic cottage silhouette.
Exterior walls are built with **2×6 framing** (though a 2×4 option is offered).
A covered front porch and a rear porch lend outdoor character and sheltered transitions.
Interior Layout
The plan is fully one story: **all 800 sq ft on the main floor**.
Standard ceiling height is **8 ft** throughout.
You enter into an open living / dining / kitchen core that maximizes flexibility and reduces wasted hallways.
A hallway off the living area feeds the two bedrooms and shared bath, keeping the layout compact and efficient.
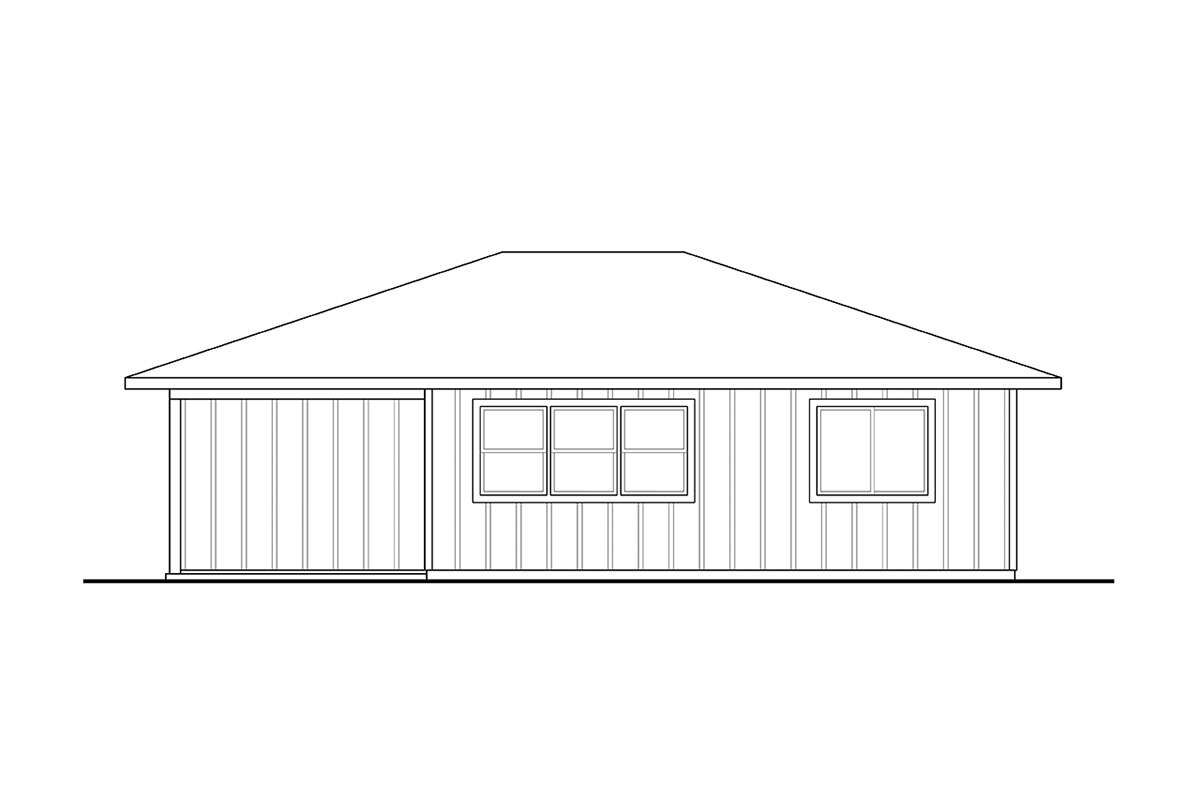
Floor Plan:
Bedrooms & Bathrooms
The design includes **2 bedrooms**.
It also provides **2 full bathrooms**, ensuring each bedroom has access (or private access) to a bath.
The master bedroom likely has an en suite or a private connection; the other bedroom shares the adjacent bath. The compact plan ensures neither bedroom is overly deep or narrow.
Living & Dining Spaces
The living, dining, and kitchen zones share an open footprint, allowing line of sight and flexibility.
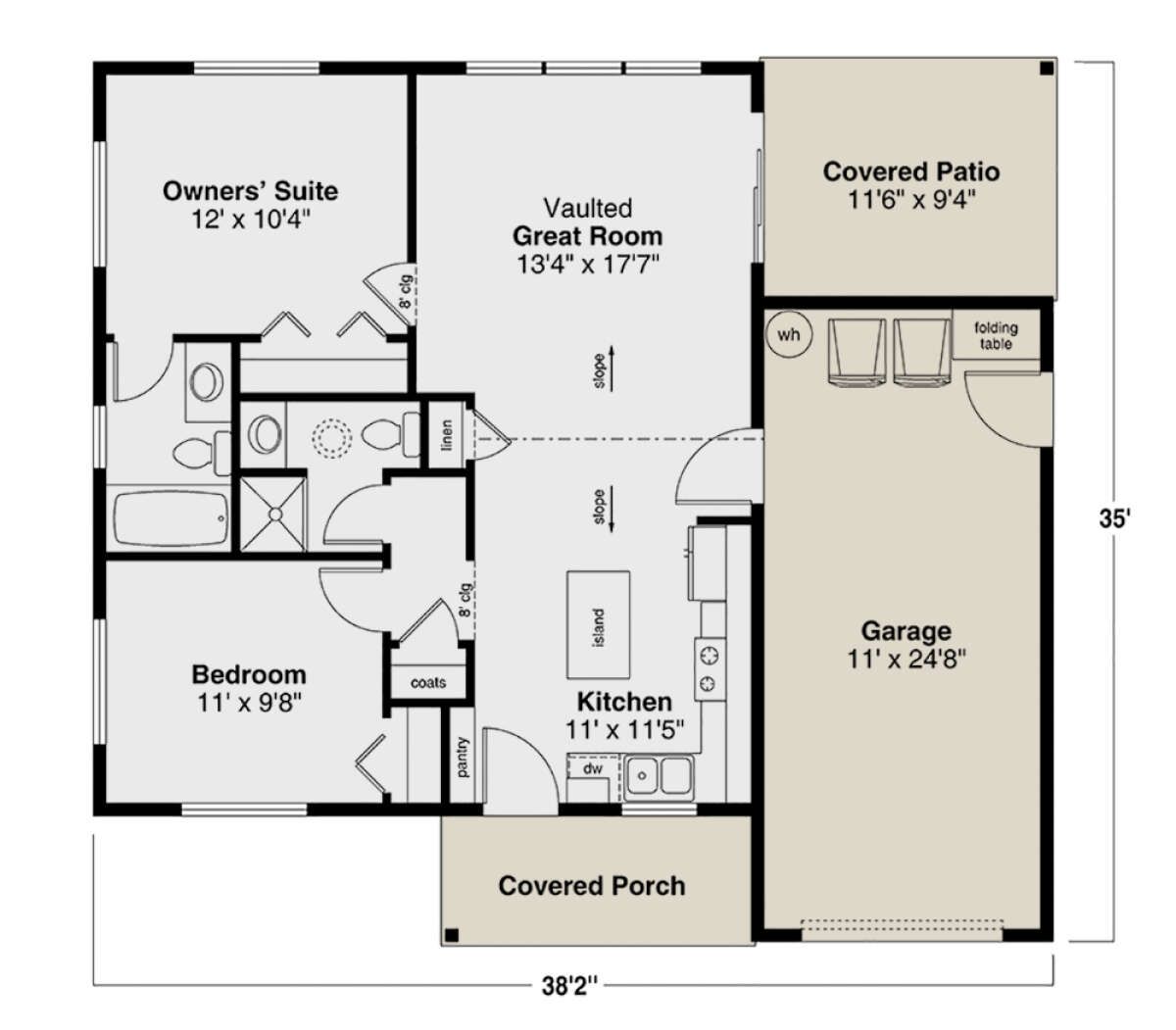
Windows and porch openings provide natural light and connection to exterior spaces, making the interior feel larger.
Kitchen Features
The kitchen is integrated into the core living zone. While detailed cabinet layouts are not shown in the public listing, one can expect efficient cabinetry and appliance placement for a small footprint.
Access to the rear porch makes outdoor dining or grilling convenient.
Outdoor Living (porch, deck, patio, etc.)
A **covered front porch** anchors the entry and provides a small outdoor sitting area.
A **rear porch** gives a protected outdoor transition from the living area to the yard.
Garage & Storage
The plan includes a **one-car garage (298 sq ft)** as part of the house’s footprint.
Storage is handled via bedroom closets and cabinetry in the living / kitchen zones. Given the modest size, built-ins or multi-use furniture may further optimize storage.
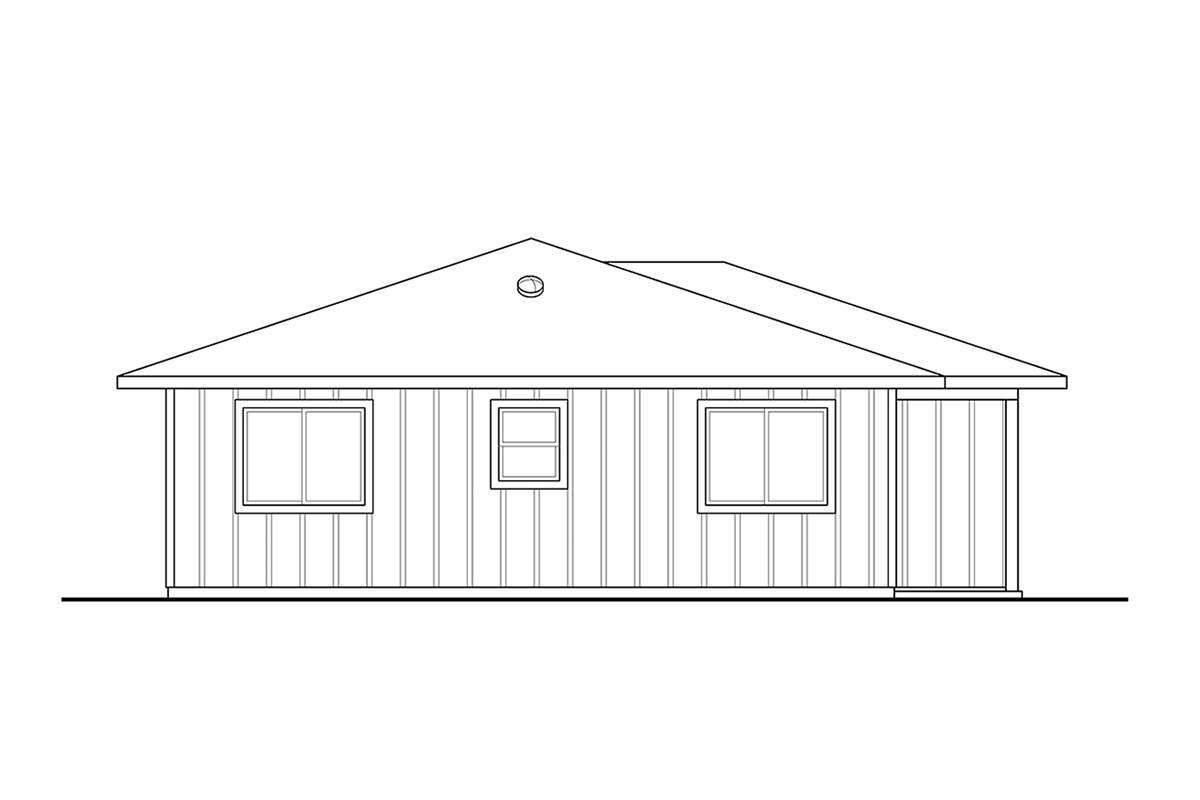
Bonus/Expansion Rooms
There is no explicit bonus room in the published layout.
Because of the modest scale and roof design, adding a loft or extra storage space might be limited, though some attic access might be possible depending on structural modifications.
Estimated Building Cost
The estimated cost to build this home in the United States ranges between $180,000 – $300,000, depending largely on site conditions, finish level, regional labor rates, and foundation type.
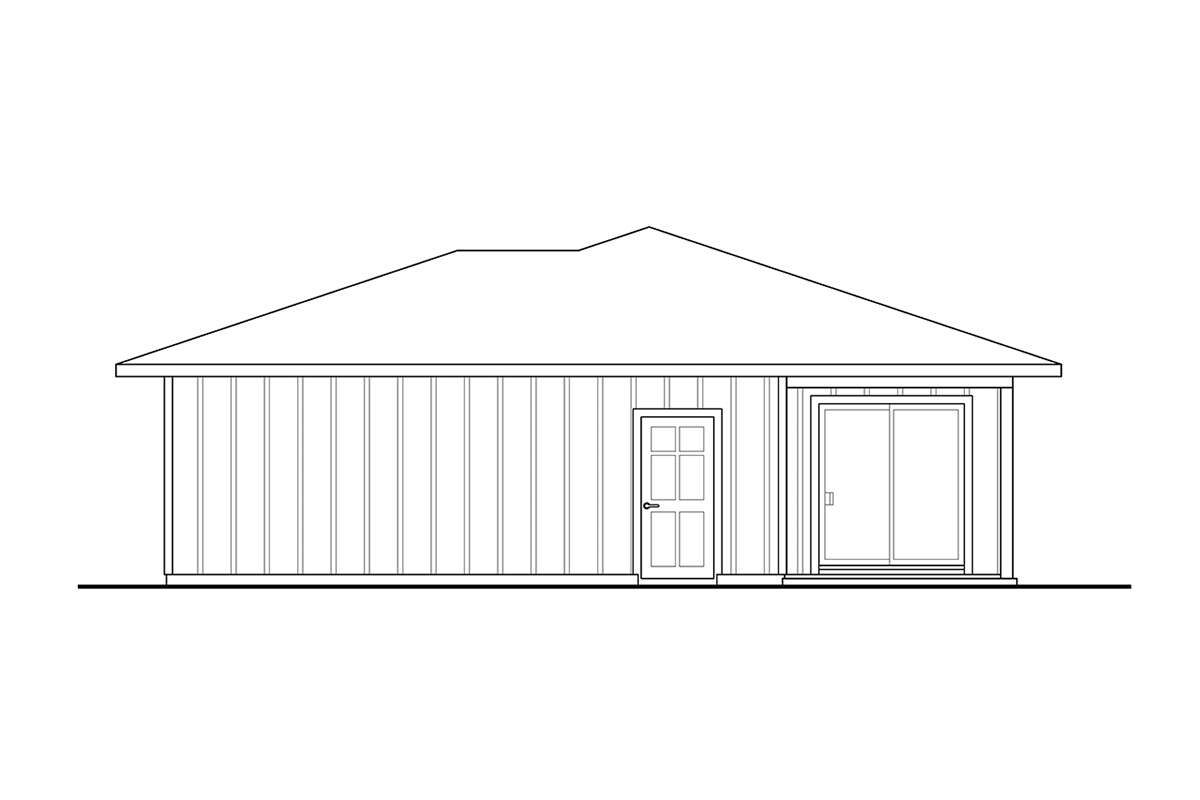
Plan 035-01065 is a graceful, efficient cottage that delivers two bedrooms and two baths in just 800 sq ft. The integrated garage, front and rear porches, and smart open layout all work together to make the most of a small footprint. For homeowners or developers seeking a compact, functional dwelling with character, this design is a compelling option.
