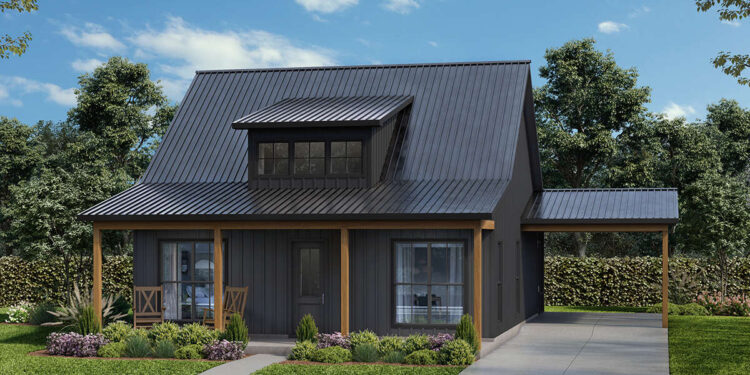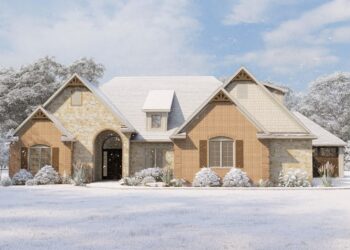Exterior Design
This modern farmhouse plan spans **1,152 heated square feet**, combining compact form with style and functionality.
The overall footprint is **46 ft wide × 52 ft deep**.
Exterior framing is drawn in **2×4 wood construction**, though a 2×6 upgrade is offered.
The roof is pitched at **10:12**, lending a steep, clean profile.
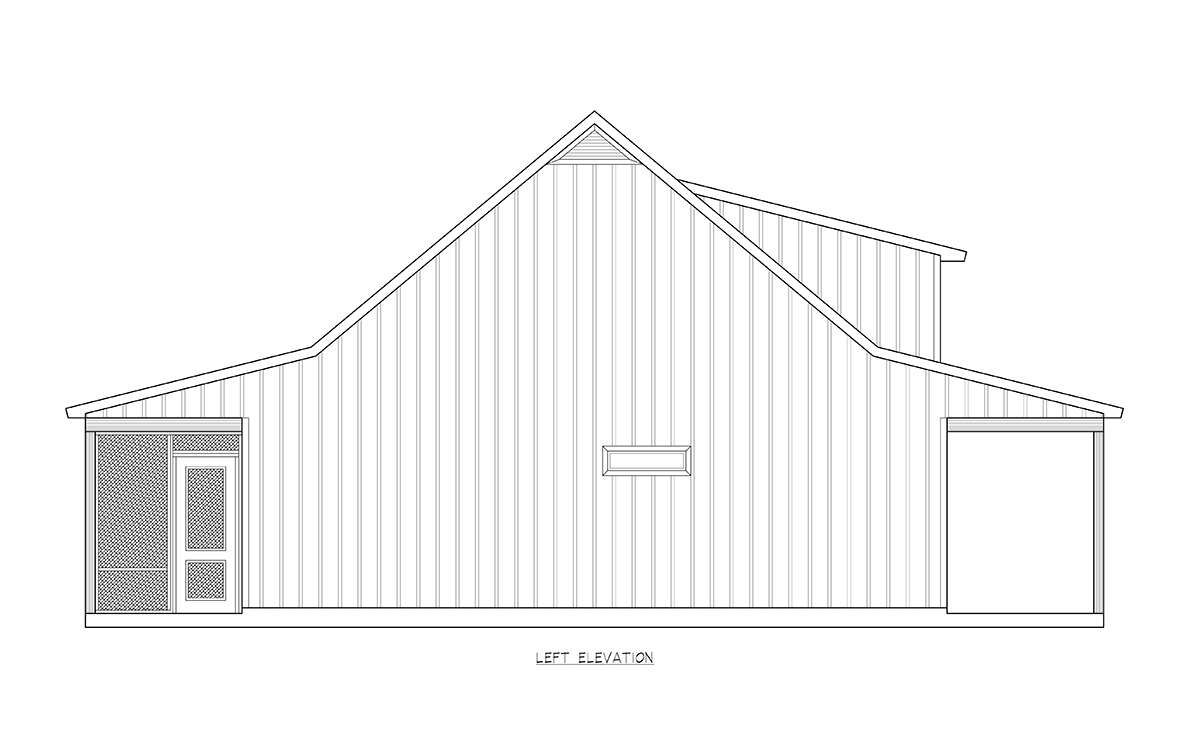
A covered **front porch (256 sq ft)** and matching **back porch (256 sq ft)** extend the living space outward.
Attached is a **one-car garage (336 sq ft)**.
Interior Layout
The home is a single story — **all 1,152 sq ft on one level**.
Ceiling height is **10 ft** throughout the main living areas.
A covered carport / garage entry leads into a drop zone / mud area adjacent to interior space.
The heart of the home is an open great room, dining, and kitchen zone, with clean lines and no wasted corridors.
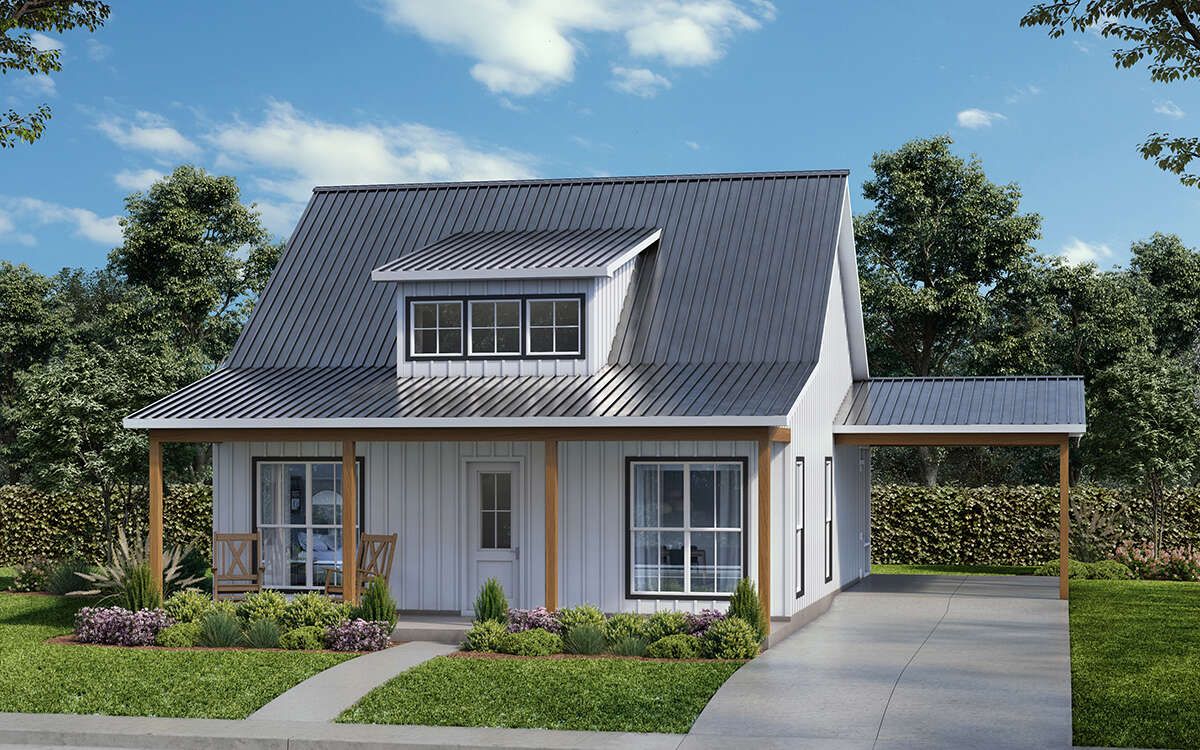
Floor Plan:
Bedrooms & Bathrooms
The plan includes **2 bedrooms**.
There is **1 full bathroom** shared between the two bedrooms.
The bedrooms are arranged to balance access to the shared bath while maintaining separation from the living zones.
Living & Dining Spaces
The open living / dining / kitchen layout gives the space flexibility and visual continuity.
Large windows and the connection to front and back porches help bring in daylight and create a sense of flow.
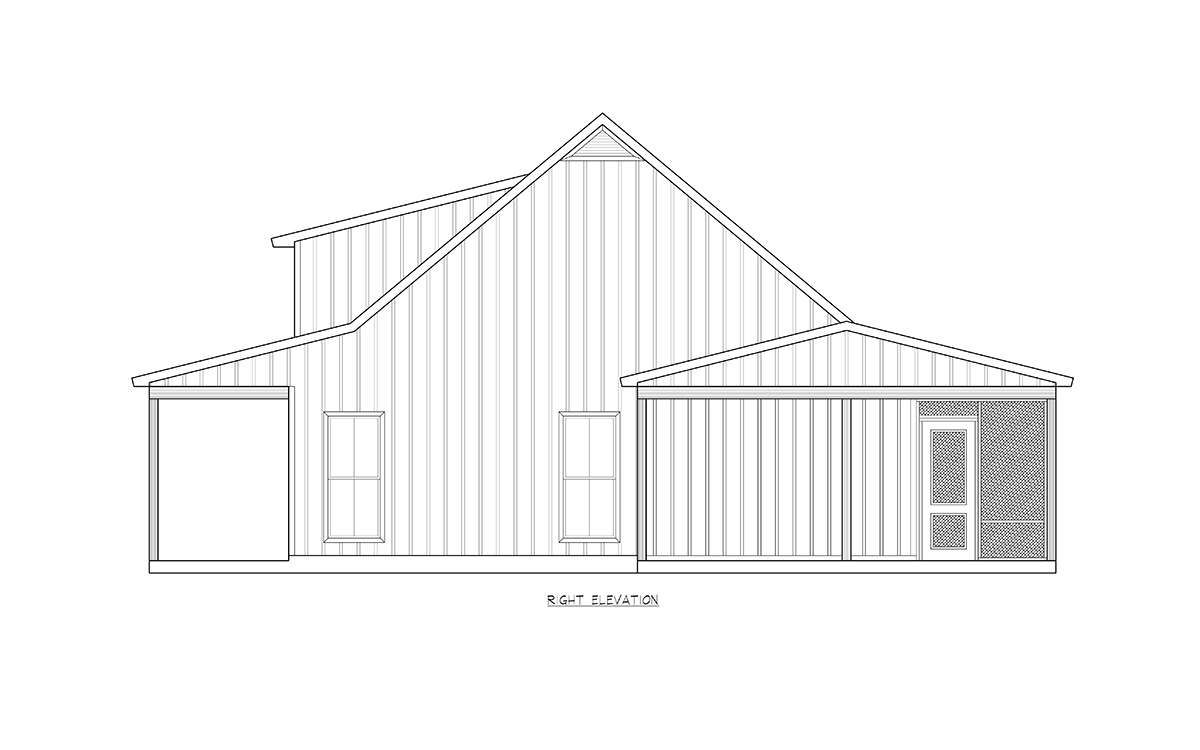
Kitchen Features
The kitchen is designed to face the living/dining areas, ensuring interaction while cooking.
An island may be incorporated (depending on final builder version) to support prep and casual seating.
Outdoor Living (porch, deck, patio, etc.)
The **front porch (256 sq ft)** makes a generous welcoming space and offers shade to the front façade.
The **back porch (256 sq ft)** provides a comfortable outdoor living area accessible from the rear of the house.
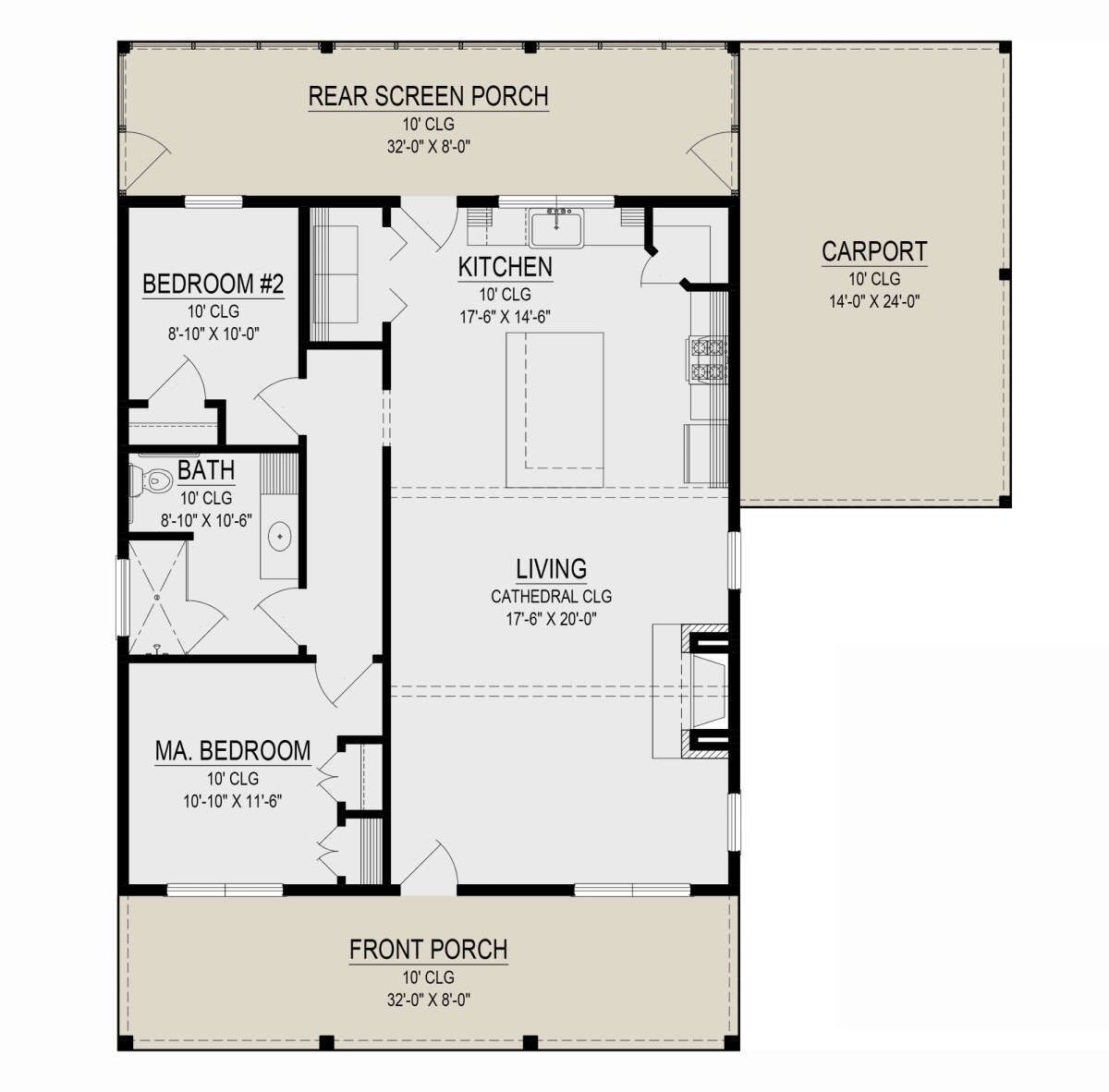
Garage & Storage
The plan includes a **one-car garage (336 sq ft)**, giving protected vehicle storage.
Additional storage is accommodated via closets in the bedrooms and possibly cabinetry along living zones.
Bonus/Expansion Rooms
This design does not include a formal bonus room or upper level.
However, the steep roof pitch might permit attic storage above, with adjustments as needed to structure and code.
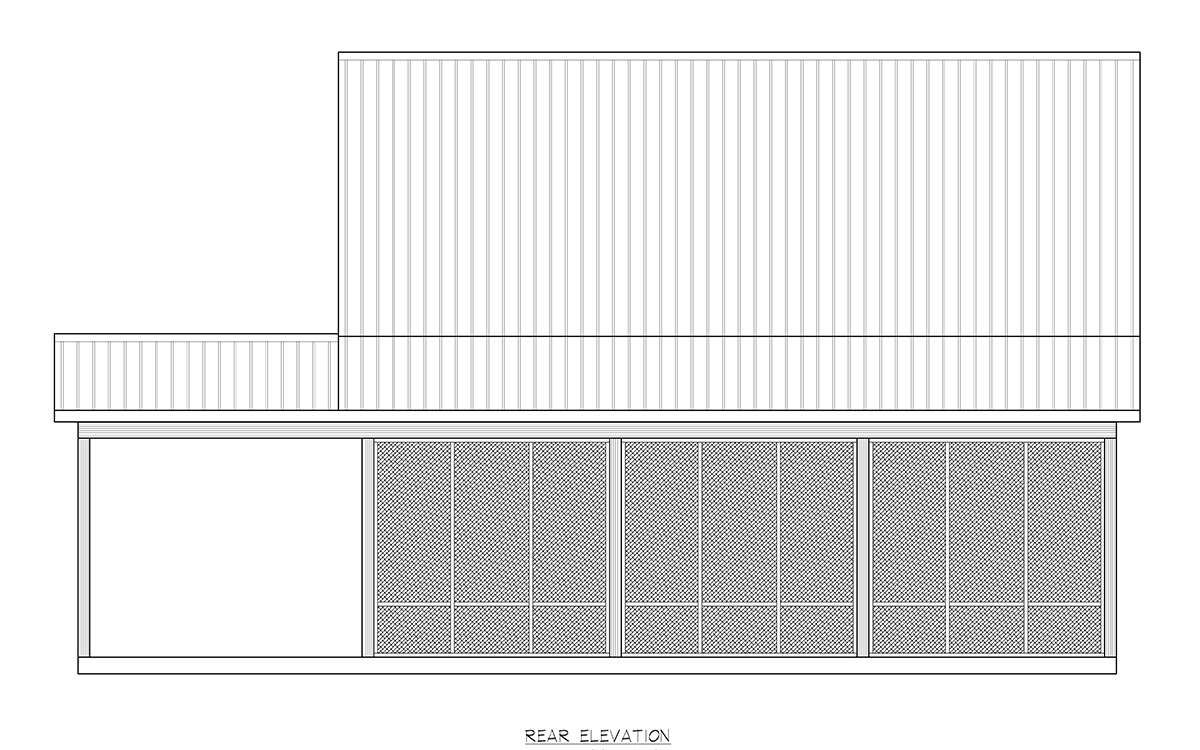
Estimated Building Cost
The estimated cost to build this home in the United States ranges between $250,000 – $400,000, depending on region, finishes, foundation system, and site work.
Plan 2473-00005 is a smart, modest modern farmhouse that blends efficiency with charm. Two well-sized bedrooms, a cozy shared bath, open social space, and generous porches give it strong functionality. For those wanting a stylish, manageable home with classic modern farmhouse feel and no excess, this plan fits the bill quite nicely.
