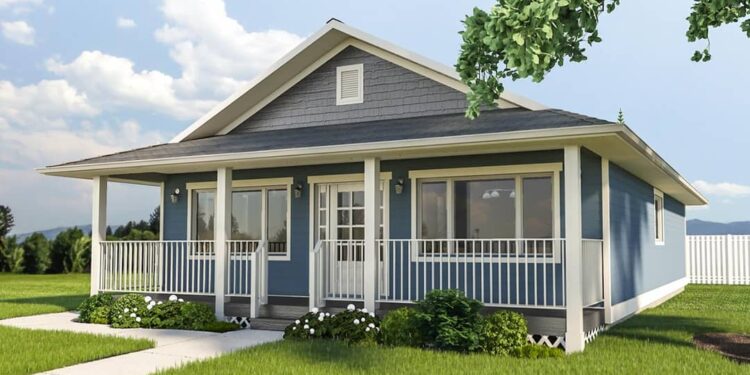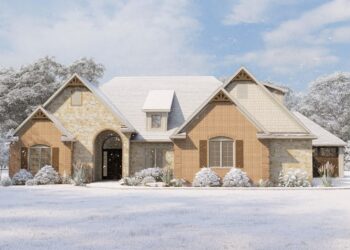Exterior Design
This bungalow plan delivers **1,260 heated sq ft** in a stylish, compact footprint.
The home spans **30 ft wide × 42 ft deep**, with a maximum ridge height of **17 ft 10 in**.
A signature element is the **wide front porch (180 sq ft)** stretching across the façade, providing both curb appeal and outdoor shelter.
The exterior structure is built using **2×6 exterior walls** and features a **6:12 roof pitch**—classic proportions for a bungalow aesthetic.
Interior Layout
The plan is entirely on one level, with no upper floors—a true single-story design.
Ceilings throughout the house are **8 ft high**, which is common for bungalow designs and helps keep costs and vertical scales modest.
As you enter from the front porch, you step into an **open living / dining / kitchen zone**, which ties the main spaces together.
At the rear is a **mudroom area** that includes storage and the washer/dryer—keeping service functions tucked away but accessible.
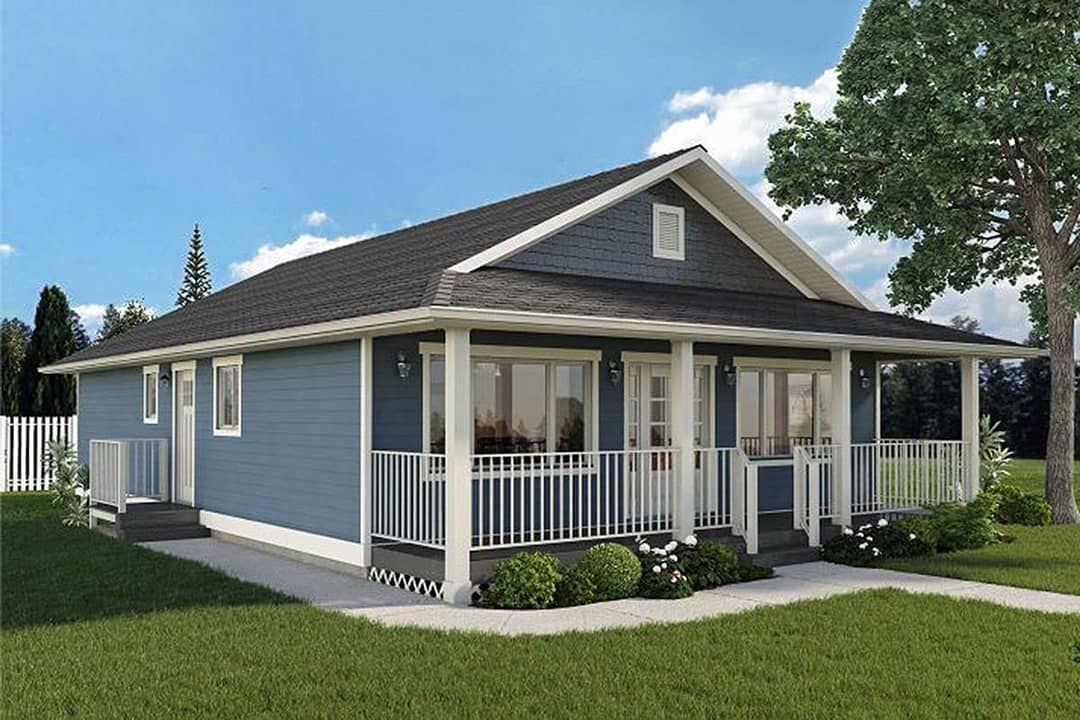
Floor Plan:
Bedrooms & Bathrooms
The plan features **3 bedrooms** in total.
There are **2 full bathrooms**: one private for the master bedroom, and another shared among the other bedrooms.
The master suite includes its own private bath, giving it separation and comfort.
Living & Dining Spaces
The open common area encourages visual and physical flow between the living, dining, and kitchen zones.
Windows and direct porch access let natural light penetrate deeply into the home.
Kitchen Features
The kitchen is part of the open layout and faces toward the living/dining area, promoting connectivity.
While detailed cabinet layouts are not published, the design suggests a functional arrangement with space for an efficient work triangle.
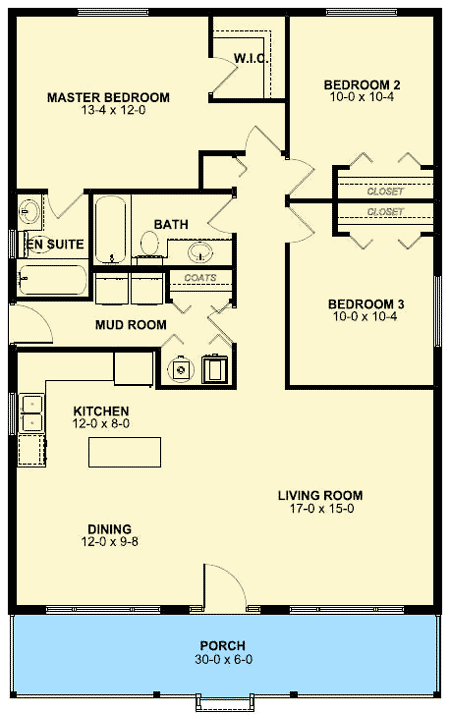
Outdoor Living (porch, deck, patio, etc.)
The **front porch (180 sq ft)** is a standout, giving you a sheltered area for seating, greeting guests, or enjoying the outdoors.
Because of the footprint, you could also incorporate a small rear patio or deck off the back of the home, though it’s no explicitly included.
Garage & Storage
This base plan does **not include a garage** in its published form.
Storage is handled via bedroom closets, the mudroom, and cabinetry in core living areas.
Bonus/Expansion Rooms
No bonus room or second story is part of the standard layout.
Given the bungalow roof structure, limited attic or loft storage might be added, depending on structural feasibility and local codes.
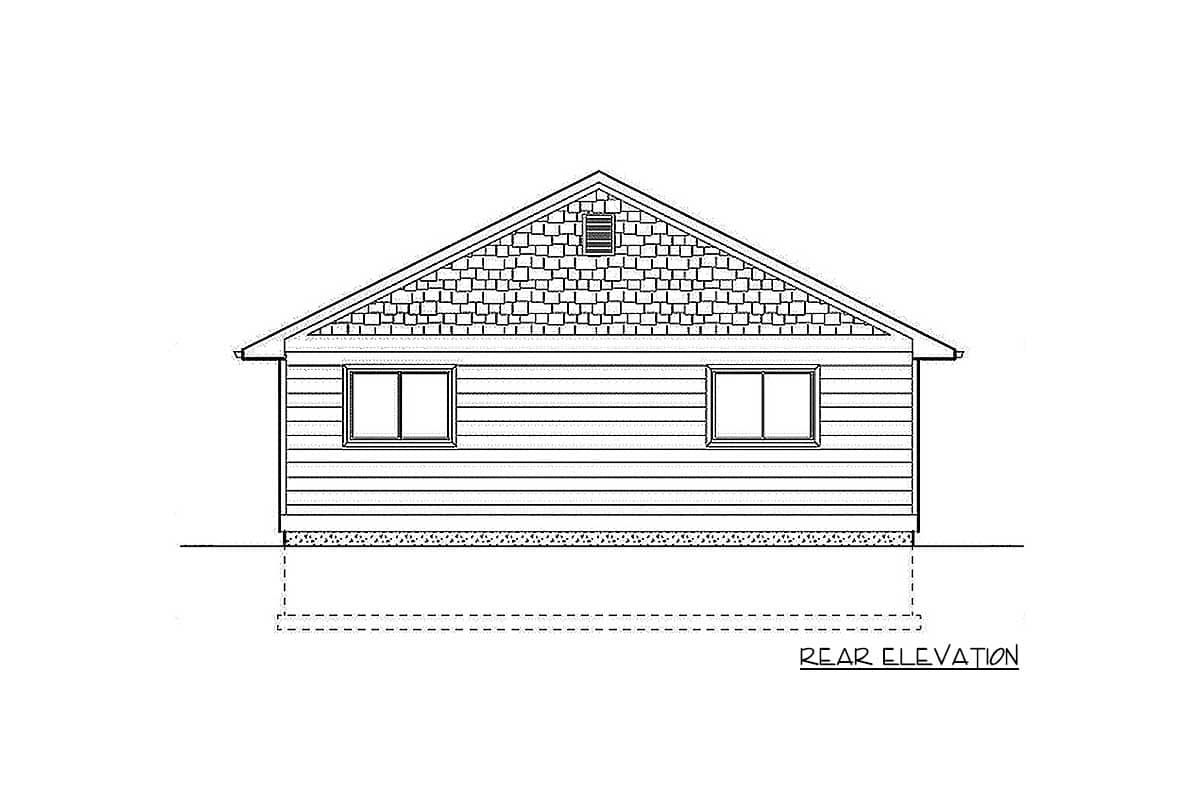
Estimated Building Cost
The estimated cost to build this home in the United States ranges between $260,000 – $420,000, depending heavily on location, materials, foundation choice, and finish levels.
Plan 6752MG blends charm and efficiency beautifully. Its generous front porch, open living core, three bedrooms, and thoughtful mudroom give it both character and practicality. For those seeking a cozy home with just enough space and excellent flow, this bungalow is a strong contender.
