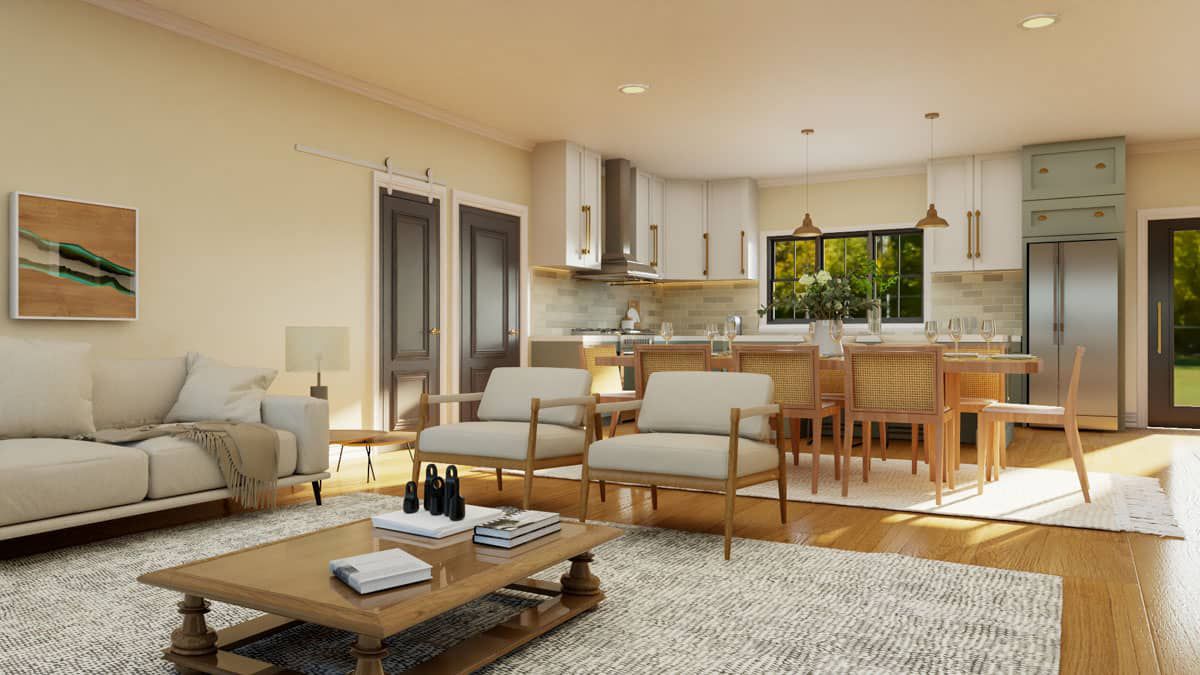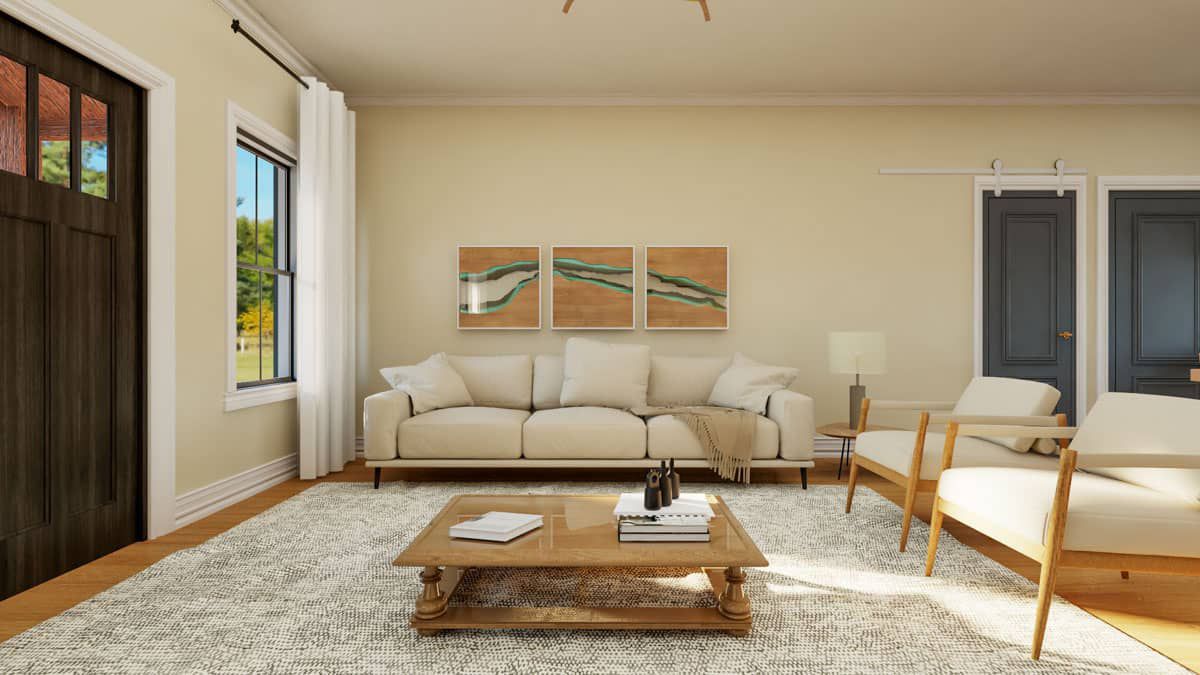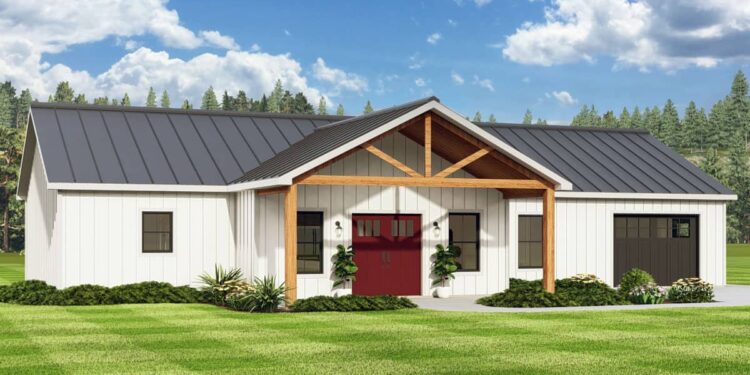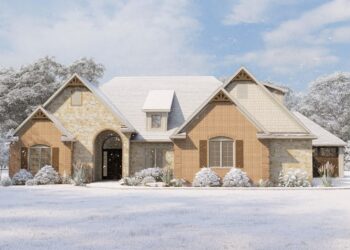Exterior Design
This appealing ranch features a clean, traditional exterior with balanced lines.
The walls are built with **2×6 construction**, giving strength and insulation depth.
The roof is framed with a **6:12 pitch**, and truss construction is used throughout.
Dimensions: **64 ft wide × 42 ft deep**, with a maximum ridge height of **16 ft 7 in**.
A **covered front porch** provides a welcoming façade detail.


Interior Layout
All **1,480 sq ft** of living space is on a single level.
Ceiling height in the main living areas is **9 ft**.
The heart of the home is an **open-concept living / dining / kitchen** space, designed to promote flow and connectivity.
The **kitchen** includes a butler walk-in pantry and is well-positioned relative to the dining area.
A **laundry / mud room** is part of the service core on the main floor.
Floor Plan:

Bedrooms & Bathrooms
This plan includes **2 bedrooms**.
It has **2 full bathrooms**, giving each bedroom access to a private bath.
The bedrooms are arranged in a **split layout**, maximizing privacy and separation.
The master suite is on the main level with walk-in closet and full bath.


Living & Dining Spaces
The open living / dining zone is spacious and flexible, creating a comfortable hub for daily life.
Large windows and the front porch help draw in daylight and frame views outward.

Kitchen Features
The kitchen is integrated into the open living area and includes a **butler walk-in pantry** for additional storage.
The layout supports an efficient work flow while maintaining visual connection to living and dining zones.


Outdoor Living (porch, deck, patio, etc.)
The **covered front porch** offers a transitional outdoor space to welcome guests or linger outside.
A **covered patio** offers 264 sq ft of outdoor living space at the rear.
Additionally, there is a **rear porch** of 168 sq ft.


Garage & Storage
Closets in the bedrooms, built-ins, and pantry provide additional storage.
A mudroom / laundry zone helps buffer between the garage and interior.


Bonus/Expansion Rooms
No bonus or upper-level rooms are included in the base plan—it is strictly a ranch layout.
Estimated Building Cost
The estimated cost to build this home in the United States ranges between $500,000 – $750,000, depending on location, finishes, foundation, and site conditions.

Plan 135322GRA blends timeless ranch design with modern open living and thoughtful separation of bedrooms. With two full baths, a walk-in pantry, and ample outdoor spaces, it’s well suited for comfortable single-level living without compromising on style or functionality.














