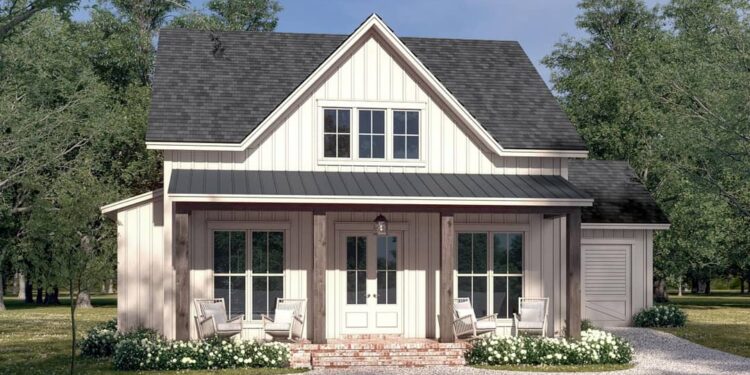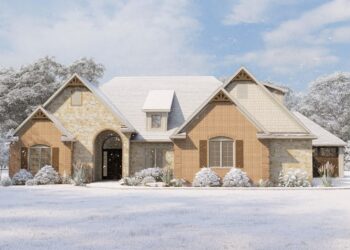Exterior Design
This home features a **1,263 sq ft** heated footprint with a distinctly farmhouse aesthetic.
Front elevation highlights include a centered gable over the **6-ft deep covered front porch**, board-and-batten siding, and a standing-seam metal roof over the porch section for extra character.
The structure’s dimensions are **49 ft wide × 49 ft deep**, and the ridge reaches **28 ft 0 in** at its peak.
Walls are framed in **2×4 construction** (with optional 2×6 upgrade).
Roof geometry uses a primary pitch of **8:12**, with secondary slopes of **4:12 and 12:12** in select zones.

Interior Layout
The plan is single-story: all **1,263 sq ft** on the main level.
The main living zones—living, dining, and kitchen—are organized in an open layout with decorative beams running front to back to accentuate the flow.
The oversized kitchen is tucked along one side, with a **pantry hidden behind a sliding barn door** and an **8′ × 3′ island** offering seating toward the living zone.
A rear porch (8 ft 6 in deep) sits just behind the kitchen, with views and access from the sink wall.
The two bedrooms are split: each is flanked by a full bathroom, with a laundry/mudroom buffer between them to improve privacy.
Floor Plan:


Bedrooms & Bathrooms
This home includes **2 bedrooms**.
There are **2 full bathrooms**, one adjacent to each bedroom for convenience.
The layout maximizes separation while keeping plumbing runs efficient—ideal in a modest footprint.

Living & Dining Spaces
The open living / dining zone, enhanced by structural beams, delivers a sense of volume and unity.
Because the kitchen is visually linked, the cook remains engaged with living space traffic.
Windows and the front porch help bring daylight deep into the main zone.

Kitchen Features
The kitchen is generous for the size: it includes an island with seating, and backing into a rear porch gives a pleasant view from the sink.
The pantry is hidden behind a sliding barn door—clever use of space to maintain the rustic aesthetic while preserving functionality. 1
Outdoor Living (porch, deck, patio, etc.)
The **6-ft deep front porch (174 sq ft)** stretches across the façade, ideal for leisure seating or greeting guests.
The **rear porch (159 sq ft, 8 ft 6 in deep)** gives a sheltered outdoor extension off the kitchen, perfect for grilling or casual dining.
Together, porches total **333 sq ft** of outdoor covered space.

Garage & Storage
An **attached one-car garage (317 sq ft)** is included at the front, with access from the home.
Storage is further supported by closets in bedrooms, pantry space, and built-ins that might be specified in future customizations.
Bonus/Expansion Rooms
This is a one-level design, so there is no formal bonus room or second floor.
Given the generous roof height and structure, limited attic storage might be possible, though not shown in the published plan.

Estimated Building Cost
The estimated cost to build this home in the United States ranges between $380,000 – $550,000, depending on location, material quality, foundation type, and site conditions.
Plan 51899HZ exemplifies how a small farmhouse can feel big. With split bedrooms, two full baths, a flowing open core, and plentiful porches, it combines aesthetic charm and functional comfort. This design is perfect for those seeking a down-sized home without compromising livability—and with the timeless appeal of a farmhouse setting.
“`20














