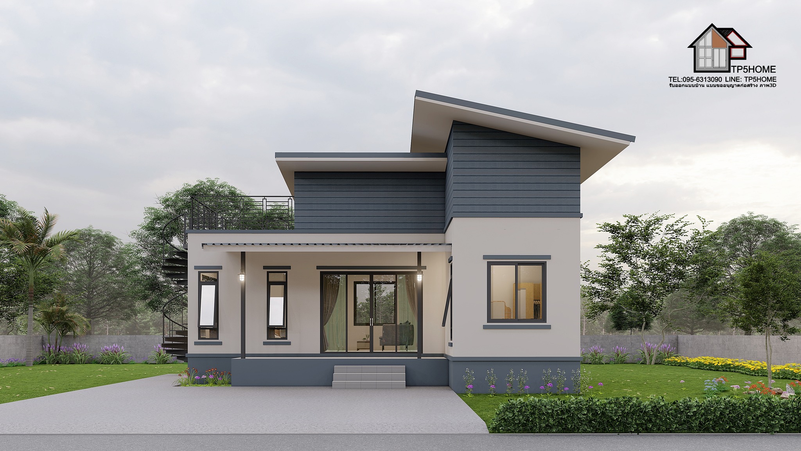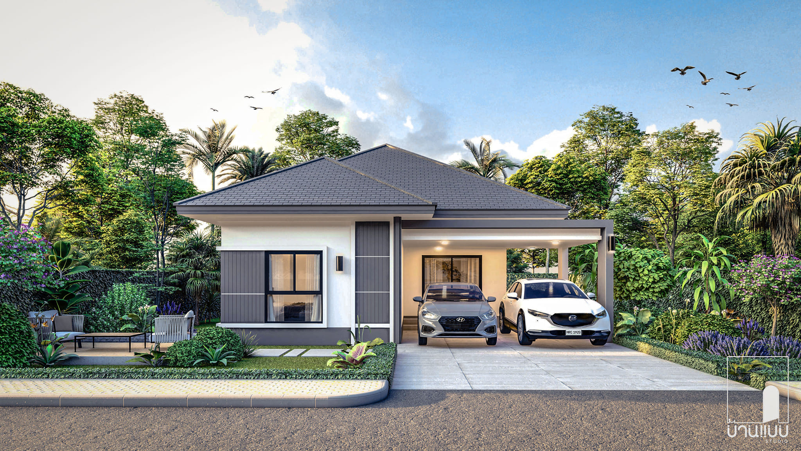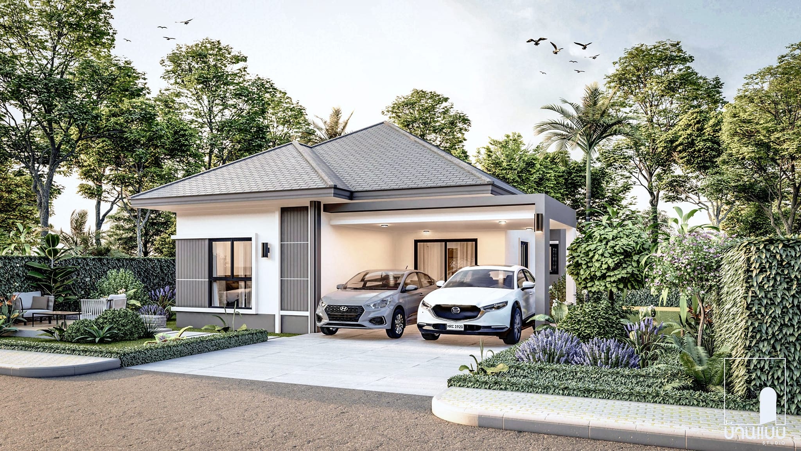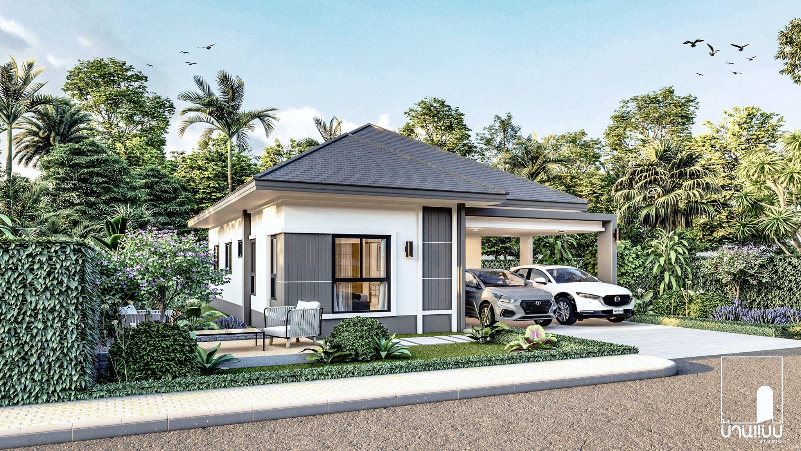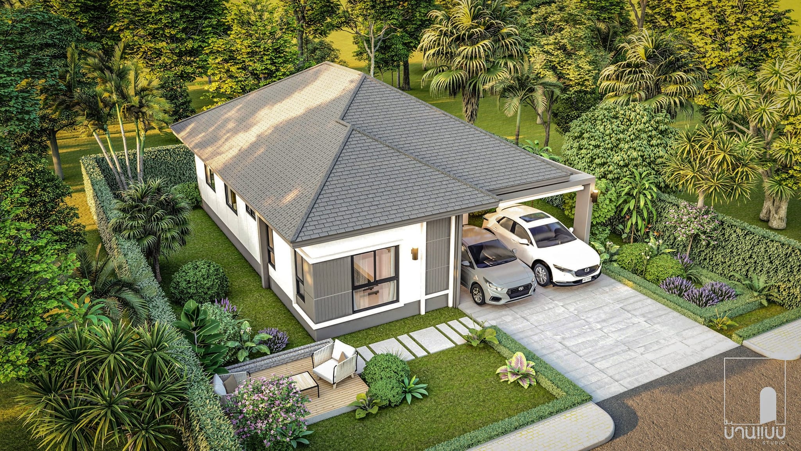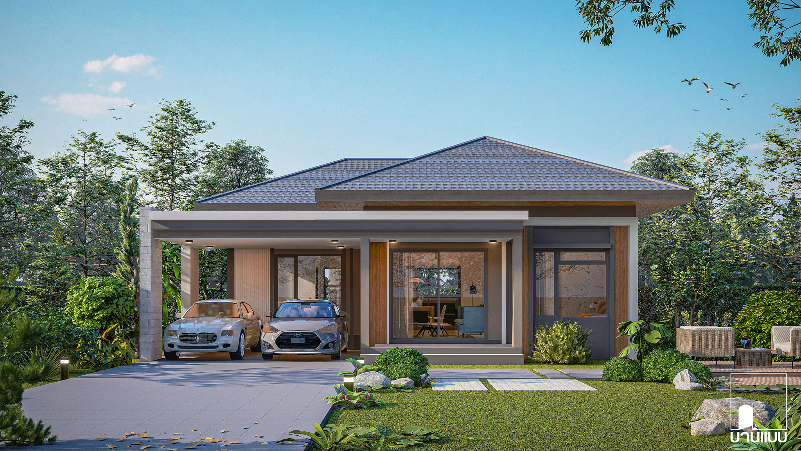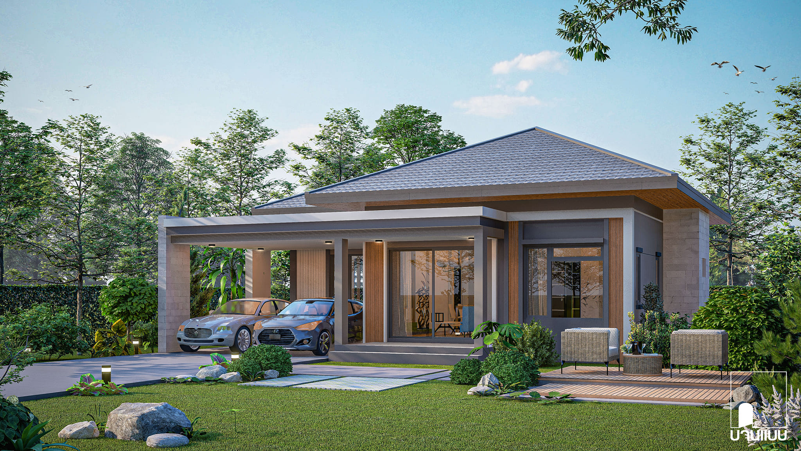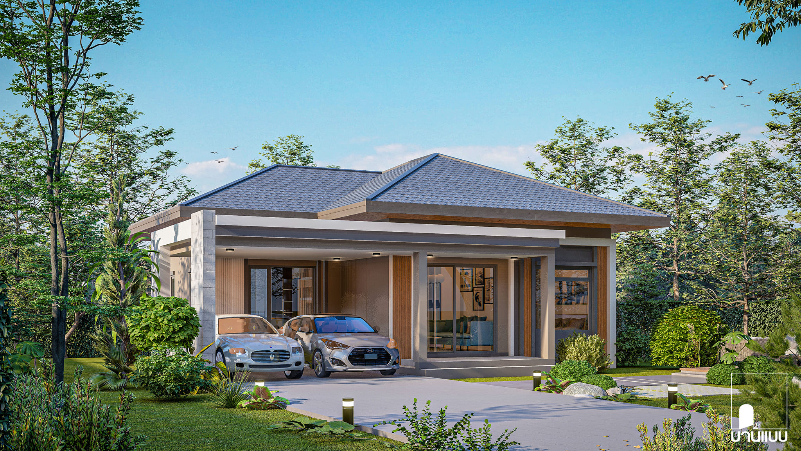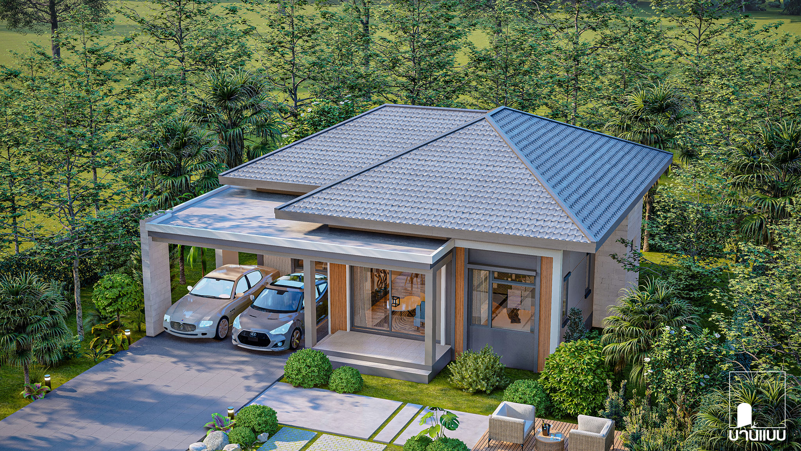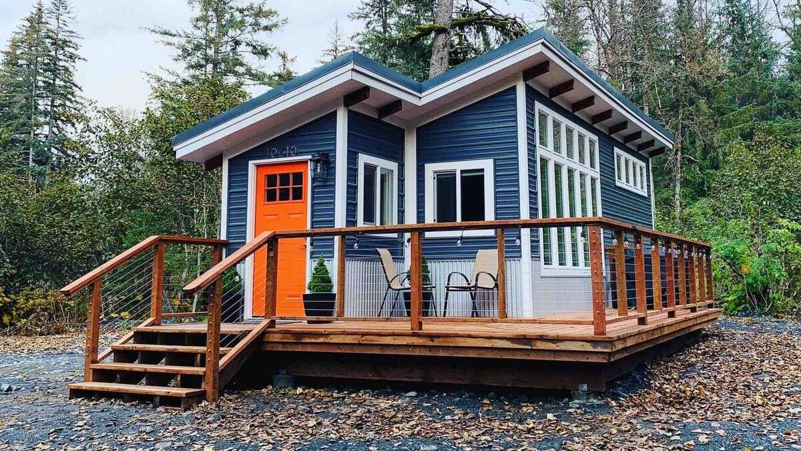Looking for a new house design for your dream home? Then check these five different house plans we compiled for you. These houses are perfect for those who are looking for small and one-story residential house plans!
House Design No. 1 — Elevated one-story house plan with rooftop! The total living area of this house is 144 square meters. The balcony is 80 square meters while the garage is 27 square meters. This house is designed with two bedrooms, two bathrooms, a living room, a kitchen, and a dining area.
The rooftop is a great addition if you are looking for additional spaces for relaxation.
Ads
House Design No. 2 — A cute one-story residential house with a rooftop. If you are looking for a small house design for your small family, then this one is a good choice. This house plan has a total living area of 57 square meters. It has a nine square meters small porch while the deck area is 13.5 square meters.
This house plan is composed of two bedrooms, one bathroom, a living room and dining area, and a kitchen.
Ads
House Design No. 3 — A modern 3-bedroom residential house plan with a garage. The total usable area of this house plan is 120 square meters. It has three bedrooms, two bathrooms, a spacious living area, a kitchen and dining area, and parking for two cars.
House Design No. 4 — Another modern house style with beautiful glazed facade. This house has a total living area of 132.11 square meters. It is composed of three bedrooms, two bathrooms, a wide living space, a kitchen and dining area, and a parking space for two cars.
House Design No. 5 — A beautiful one-story modern home plan that’s lovely and stylish! It has a total area of 143 square meters. The interior is composed of three bedrooms, two bathrooms, spacious living area, a kitchen and dining area, and a parking for two cars.
©2023 THOUGHTSKOTO
